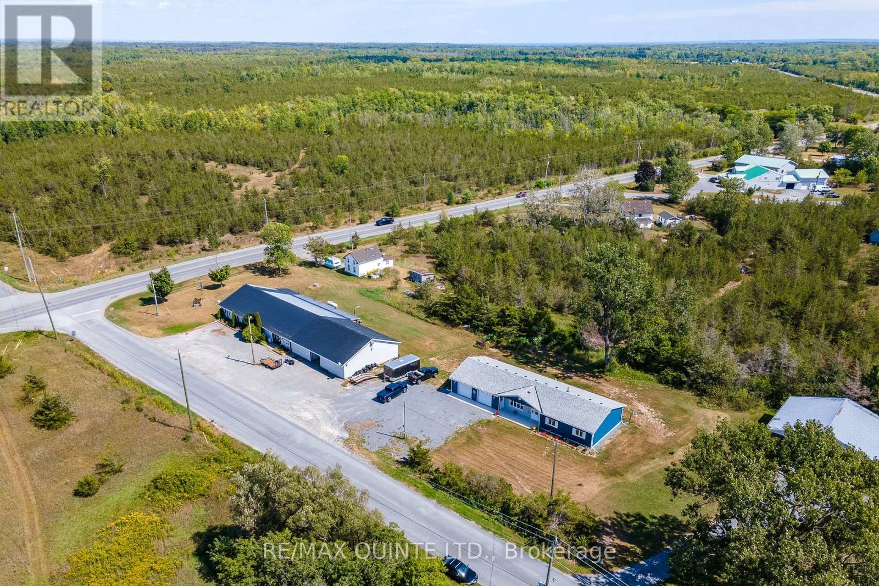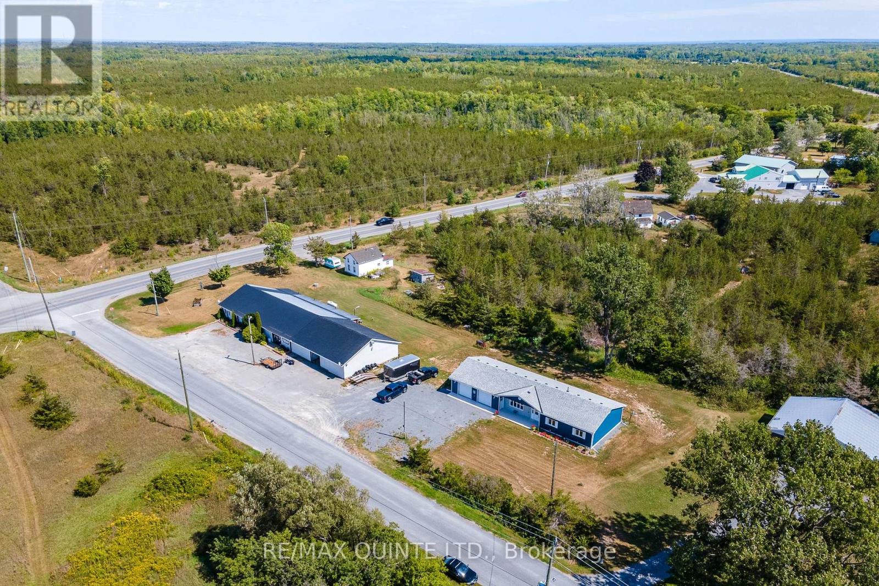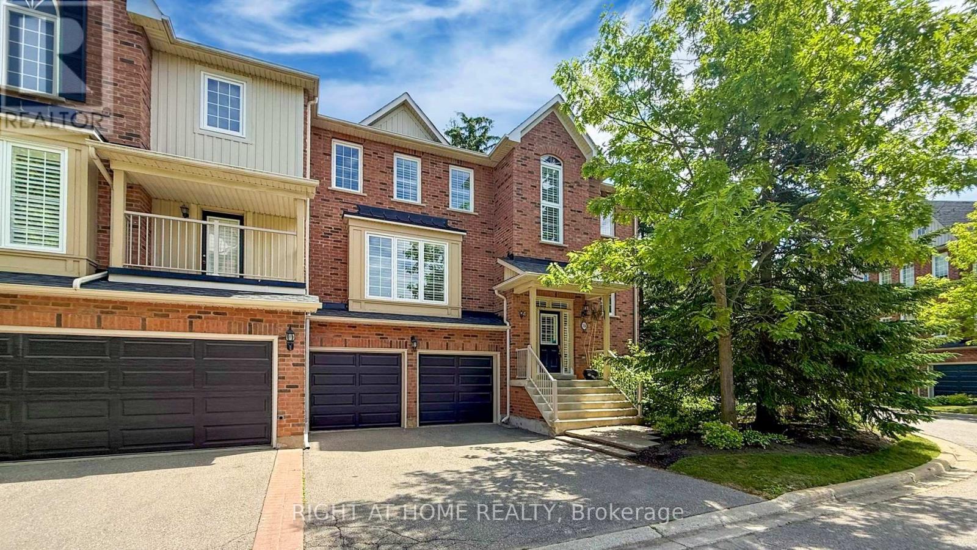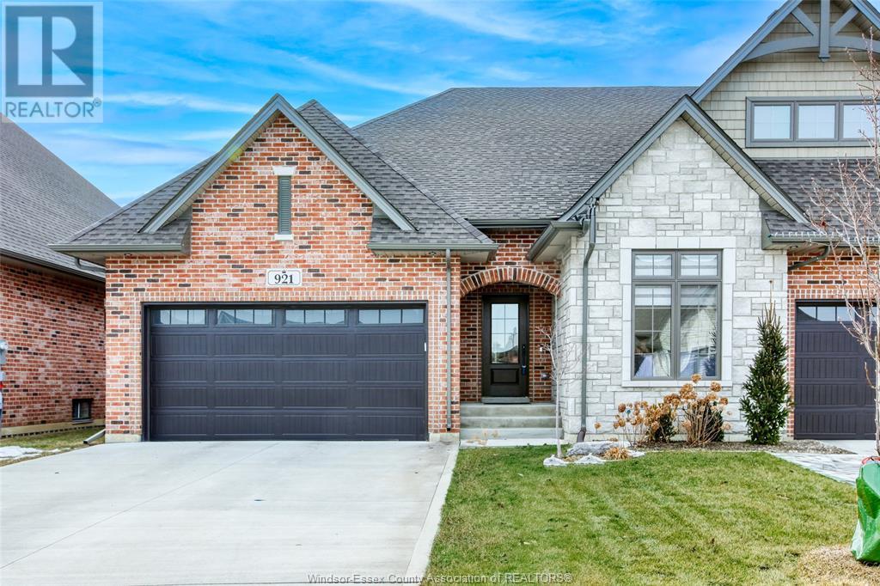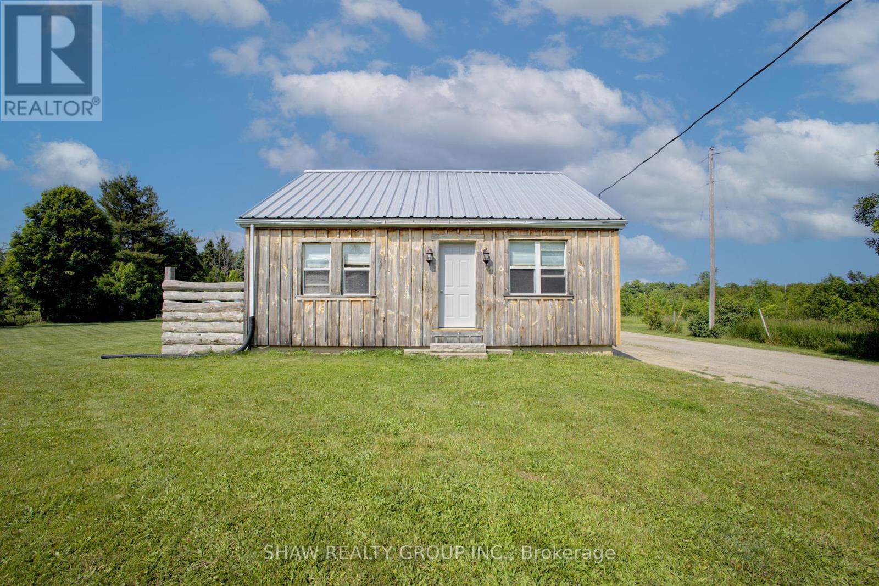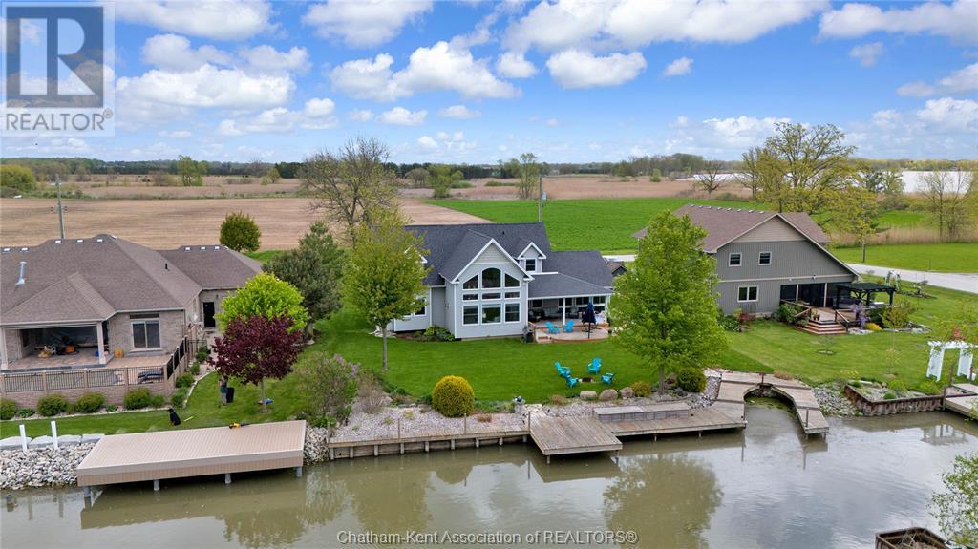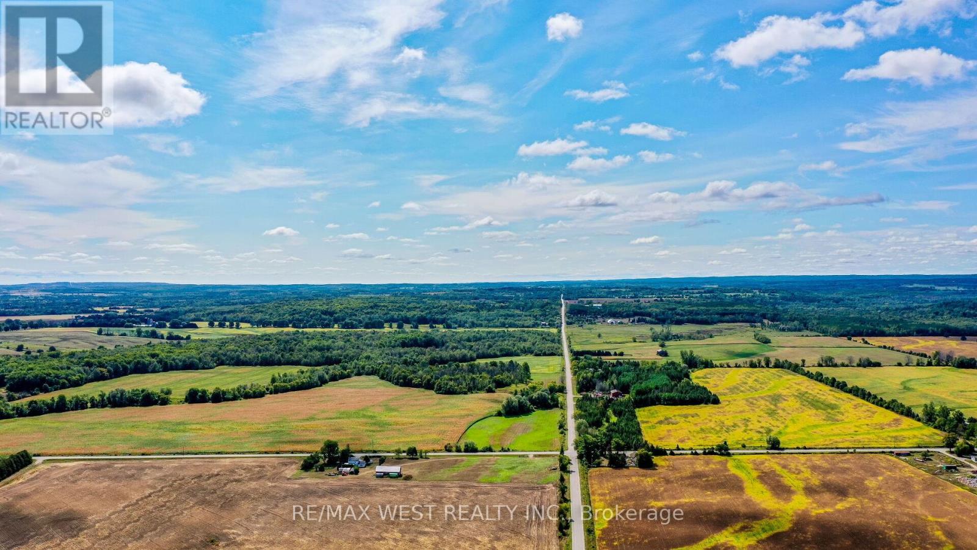7 Clarke Road
Prince Edward County, Ontario
This 1.4 acre property within minutes to Picton includes a 3 bedroom bungalow built in 2020 AND a 6000 sq.ft. commercial building that includes a 2000 sq.ft. 3 bedroom apartment with a large open concept kitchen/living area, and almost 4000 sq.ft. to start your new business! 450 sq.ft. office, 620 sq.ft. showroom, 720 sq.ft. display area, and 1880 sq.ft. of workspace with drive in doors! Highway commercial zoning allows a variety of uses making many options. The home has in floor radiant heat with a large open concept main living area walking out to a private deck and yard. Wider doors and hallway for accessibility, high ceilings, double sink vanity, ductless a/c and an attached 30x30 garage with in floor heat is just a start of the beautiful features of this home. Don't miss this great opportunity in Prince Edward County! (id:60626)
RE/MAX Quinte Ltd.
7 Clarke Road
Prince Edward County, Ontario
This 1.4 acre property within minutes to Picton includes a 3 bedroom bungalow built in 2020 AND a 6000 sq.ft. commercial building that includes a 2000 sq.ft. 3 bedroom apartment with a large open concept kitchen/living area, and almost 4000 sq.ft. to start your new business! 450 sq.ft. office, 620 sq.ft. showroom, 720 sq.ft. display area, and 1880 sq.ft. of workspace with drive in doors! Highway commercial zoning allows a variety of uses making many options. The home has in floor radiant heat with a large open concept main living area walking out to a private deck and yard. Wider doors and hallway for accessibility, high ceilings, double sink vanity, ductless a/c and an attached 30x30 garage with in floor heat is just a start of the beautiful features of this home. Don't miss this great opportunity in Prince Edward County! (id:60626)
RE/MAX Quinte Ltd.
101 - 3883 Quartz Road
Mississauga, Ontario
This contemporary 3Bed+Media/3bath Townhouse is located in the award-winning luxurious residence of M City 2. The bright living room area flows seamlessly into the expansive private terrace. The primary bedroom includes a large walk-in closet and a 3pc ensuite. Enjoy world class amenities including state-of-the-art fitness center, outdoor pool, party rooms, indoor/outdoor playgrounds for kids, saunas, sports bar, rooftop terrace with BBQ and dining area and much more. Located in the heart of Mississauga, steps away from Square One, dining, entertainment and public transit. Close to Sheridan College and UTM. Easy access to major highways. One Parking Included. Don't miss this opportunity to make this luxury suite your new home. Parking Maintenance fees are included on the maintenance fee. (id:60626)
Baker Real Estate Incorporated
57 James Gray Drive
Toronto, Ontario
***Prime Location------Highly Desirable Neighbourhood****Top-Ranked Schools--Zion Heights Middle School & A.Y Jackson Secondary School------Close to CMCC College,Parks,Community Centre,Shoppings,TTC Bus Routes and Minutes Drive to Highways 404 & 401***Rarely-Find Semi-Raised Bungalow On 34.72Ft Front and Deep/Premium 160Ft Land---------Very Spacious & Elegant and Functional Floor Plan Raised Bungalow, Featuring A Lower Level with Spacious--------Super Bright Living Area with a Separate Entrance(Front) and A Walk-Up Basement. Original Family Since 1981. (id:60626)
Forest Hill Real Estate Inc.
96 Robert Parkinson Drive
Brampton, Ontario
Stunningly Designed Dream Home That Features 1739sf Of Beautifully Finished Living Space, 3+1 Large Bedrooms (The +1Bedroom Option Currently Used As Family Room In This Model), 3 Bathrooms, 9 Ft Ceilings On The Main Floor - Completely Turnkey. Enter The Spacious Foyer And Into The Open Concept Dining Room With Its Clean Lines Running Into The Gourmet Kitchen With Stainless Steel Appliances, Including Built In Stove, Stove Top And Microwave. The Kitchen Features Gorgeous Chocolate Cabinetry, Breakfast Bar With Pendant Lighting, Center Island Breakfast Bar With Walk Out To The Fenced In Yard. The Second Level Features A 3-pc Bath, Family Bathroom And 3 Generously Sized Bedrooms, Primary Bedroom With Ensuite 3pc Bath, The Lower Level Offers A Large Living Room With Lots Of Natural Light From The Various Surrounding Windows, A 2 Pc Bath, Dining Room With Direct Access To Fenced In Rear Yard, Let's Not Forget The Front Porch For Those Lights Of Stargazing Within The City. Lots Of Features To List: Solid Wood Stairs, California Shutters Throughout, Close To All Amenities, Schools, Parks, Public Transit, Coffee, Groceries, Restaurants, Community Centers And Easy Highway Access. (id:60626)
Ipro Realty Ltd.
31 Lundigan Drive
Georgina, Ontario
Stunning 3 Bedroom Family Home in Sunny Keswick. Welcome to this beautifully upgraded and renovated 3 bedroom family home nestled in a quiet, family friendly neighbourhood in Keswick. Step up to a professionally landscaped front porch and into a home that blends style and function seamlessly. The interior showcases elegant paneled walls, coffered ceilings, and pot lights throughout, creating a warm and sophisticated ambiance. Enjoy cooking and entertaining in the gourmet kitchen with modern finishes and a seamless walkout to a large deck perfect for summer gatherings. Upstairs, you'll find three generously sized bedrooms, each filled with natural light. This home features zero carpet, offering a clean and low maintenance lifestyle. The private, landscaped backyard is a true retreat, complete with custom decking and stonework. Located near excellent schools and surrounded by welcoming neighbors, this is the perfect place to settle in and call home. Don't miss this incredible opportunity to live in one of Keswick's most desirable pockets! (id:60626)
Forest Hill Real Estate Inc.
246 Westlake Avenue
Toronto, Ontario
Whimsical Detached Home Known as the Magnolia House. Original Millwork Including the Hardwood Floors and Trim. The Spacious Kitchen is both charming and functional and boasts an attached Sunroom. Great Front Porch with Landscaping Draped by the Majestic Magnolia Tree. Detached Garage, Partially Finished Basement, Great bones, could renovate and keep the charm. New Roof (2024) , HVAC (2023), Door (2024) and Chimney (2024). A five-minute walk to Parks, Swimming Pools, Schools and Taylor Creek Ravine. ten minutes from Subway, and Danforth Restaurants, Cafes, Shops, Groceries. Three-minute drive to Go Station! ....Great Neighbourhood 97/100 walking score! (id:60626)
Century 21 Regal Realty Inc.
18 - 100 Elgin Mills Road W
Richmond Hill, Ontario
Beautiful Executive End-Unit Townhome w/ Double Car Garage on Ravine Lot!! This was the original model suite and has approx. 2,600 sq/ft of living space including basement. This home has a beautiful layout and is meticulously maintained. Open Concept Layout, 9Ft Ceilings, Oak Hardwood Flooring and Staircase, Custom Built-In Shelving. California Shutters Throughout! Large Kitchen with SS Appliances, Designer Backsplash and Premium Sink and Faucet overlooking Eat-in Area providing lovely ravine views! Oversized Primary Bedroom, with walk-in closet and ensuite. 2 Additional Bedrooms provide ample room for family or guests. Fully Finished Lower level Recreation Room with a W/O to a completely private patio area. Can also be used as an in-law suite, gym or office if desired. Rough-In for another bathroom in the basement. Located in a quiet and exclusive nature integrated area of 52 homes. This property is amongst the largest in the community and offers parking for 4 vehicles. Steps to Yonge St, Parks, Trails, Top Rated Schools. Maintenance Fees include: Window Repairs & Replacement, Exterior Stair Repairs, Balcony/Deck Repairs, Roof Repairs and Replacement, Garage Door Repairs and Replacement, Landscaping and Snow Removal. (id:60626)
Right At Home Realty
921 St. Jude Court
Windsor, Ontario
Stunning ranch townhome w/no rear neighbours w/view of Roseland Park offers 1,850 sq ft main flr open concept living + 400 sq ft addt'l in partly fin bsmt. Convenient living in sought after area of South Windsor on a boutique style cul-de-sac has unmatched design, quality, and craftsmanship. Spacious & inviting foyer; lavish main flr laundry rm w/ample built-in storage; impressive chef's kitchen w/stone counters, 6 burner gas cooktop, pot filler & upgraded butler's pantry w/wet bar; great rm w/architectural coffered ceilings & gas fplc w/mounted frame television above. This one-of-a kind luxury villa offers 3+1 bdrms (+ office) & 3 full bathrooms, incl primary suite w/elegant ensuite w/tiled glass shower & upgraded walk-in closet 2 x the size! Covered rear lanai w/gas line for bbq & motorized screens to enjoy your private yard all rear round. Many upgrades in this quality Masotti built ranch style townhome - not a single detail overlooked in this extraordinary home! (id:60626)
RE/MAX Preferred Realty Ltd. - 584
RE/MAX Preferred Realty Ltd. - 585
13307 Sixth Line
Halton Hills, Ontario
Welcome to this beautifully upgraded 1.5-storey home nestled on a peaceful 1.18-acre lot, located less than 15 minutes from Georgetown. This 3-bedroom home offers the perfect blend of rural tranquility and modern living, featuring an open-concept main floor with updated finishes throughout. The top 3 features of the home include: 1) DETACHED GARAGE: A rare find. A detached garage with tons of heated space, perfect for trades, home-based businesses, or serious hobbyists. The added bathroom makes it fully functional and versatile. 2) OPEN CONCEPT LIVING: The main level is bright and open, creating a bright, modern space ideal for entertaining and everyday family living. 3) TONS OF UPGRADES: Recent upgrades include: Roof (2017), Windows (2020), Furnace/AC (2021), Water Softener (2023), Board and Batten Exterior (2022/2025), Front Door Replaced, freshly painted (2025). Come see why this home offers the perfect blend of quiet living and superb location. (id:60626)
Shaw Realty Group Inc.
18334 Marine Park Drive
Morpeth, Ontario
Indulge in the captivating views of Rondeau Bay or the convenience of having your own private dock to park your boat at this remarkable waterfront property. This move-in ready gem boasts 4 bedrooms and 2.5 bathrooms with the main floor primary offering a walk in closet and ensuite with double vanity and tiled shower! This home boasts modern finishes throughout and an expansive open-concept design. The kitchen with pantry and island join the living room that is perfect for entertaining family and friends. Sit around the beautiful fireplace and 16 foot ceiling with large windows and enjoy the beautiful views of the waterfront. The views continue into the joining sitting room with an abundance of windows giving you a serene place to relax and unwind. Upstairs, you'll discover 3 additional bedrooms, a 4pc bath plus an impressive sitting area that overlooks the living room. Completed in 2017, this home emanates a pristine condition that feels brand new. Enjoy Fishing, boating and swimming on the bay or Lake Erie! Don’t delay and call today! (id:60626)
Royal LePage Peifer Realty Brokerage
3578 Concession Rd 4
Adjala-Tosorontio, Ontario
Discover the perfect opportunity to own 18 acres of beautiful, vacant land in the highly sought-after area of Loretto! This property offers a unique chance to build your dream home in a peaceful, rural setting, while being just minutes away from the vibrant town of Alliston for all your amenities. With endless possibilities, this expansive parcel of land can be transformed to suit your vision whether you're looking to create a private estate, start a hobby farm, or hold the land as a future investment in a rapidly growing area. The location offers the best of both worlds: a serene countryside atmosphere, combined with easy access to local shops, schools, healthcare, and other essential services. This is a rare opportunity to own a large piece of land in a high-demand area that promises both lifestyle and long-term value. Whether you're planning to build, develop, or invest, this property is the perfect canvas for your next venture. (id:60626)
RE/MAX West Realty Inc.

