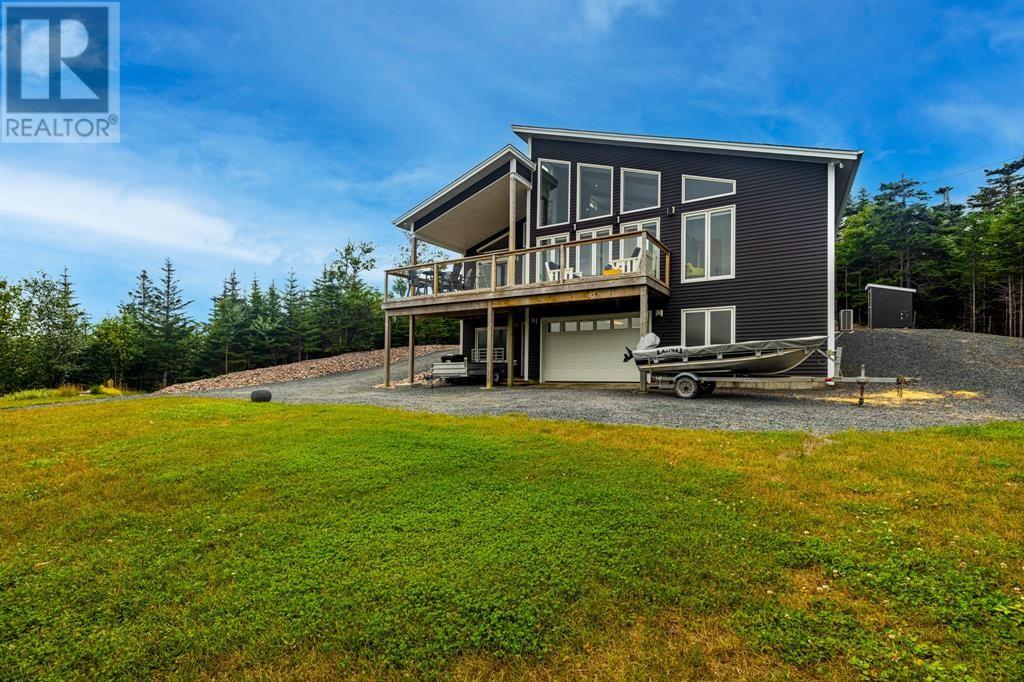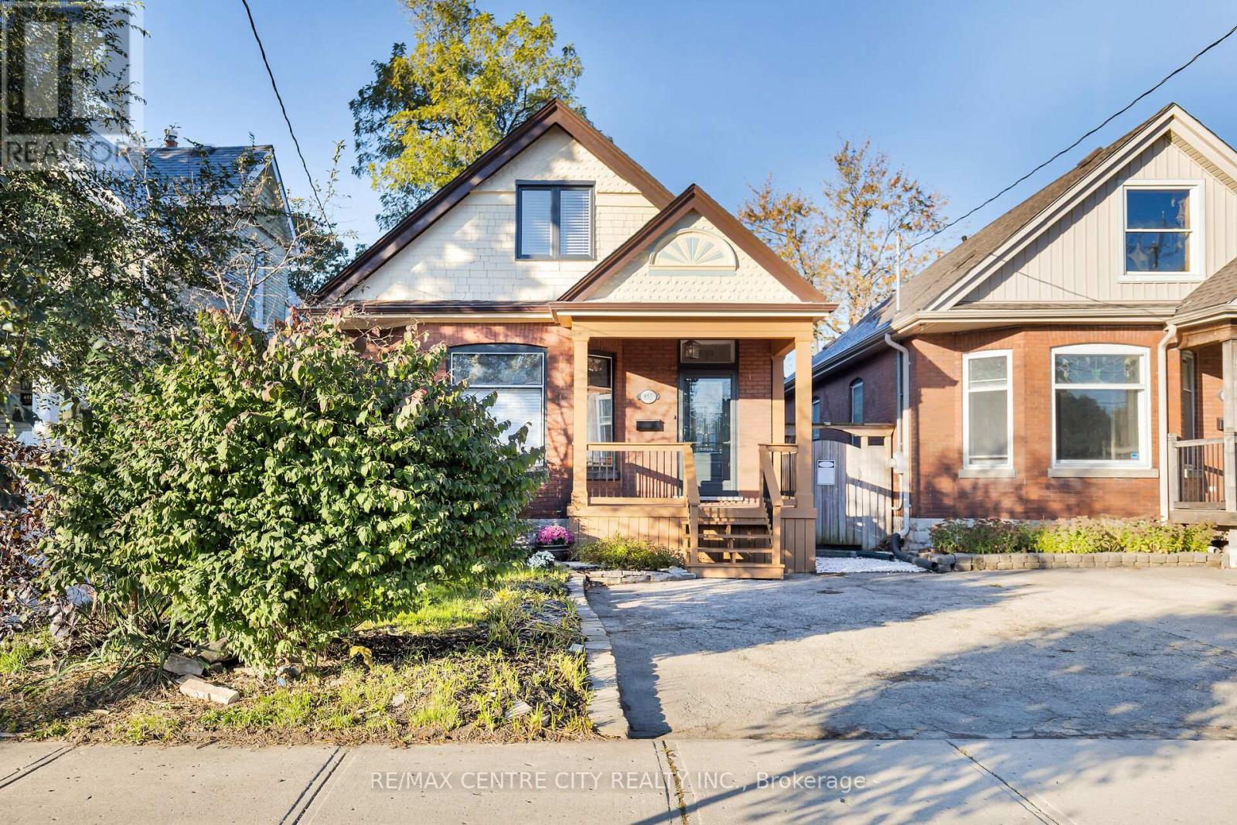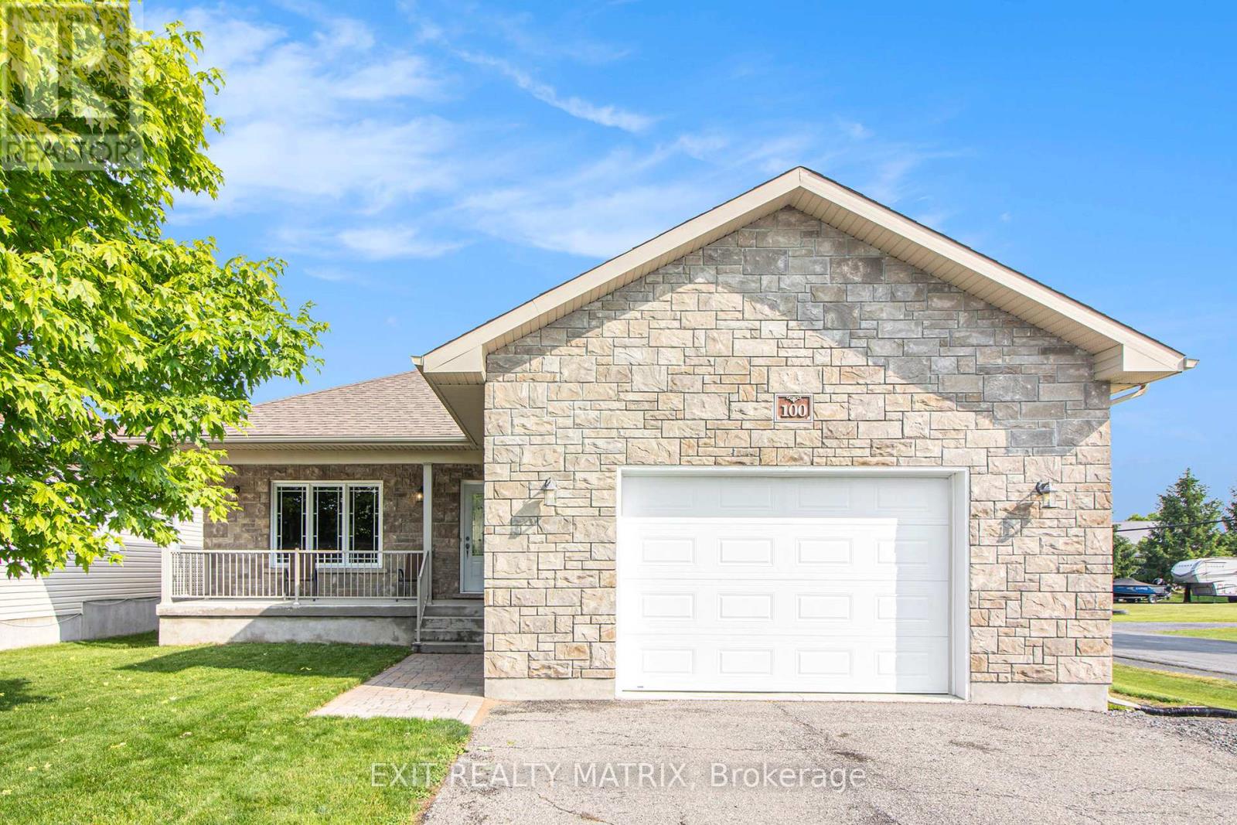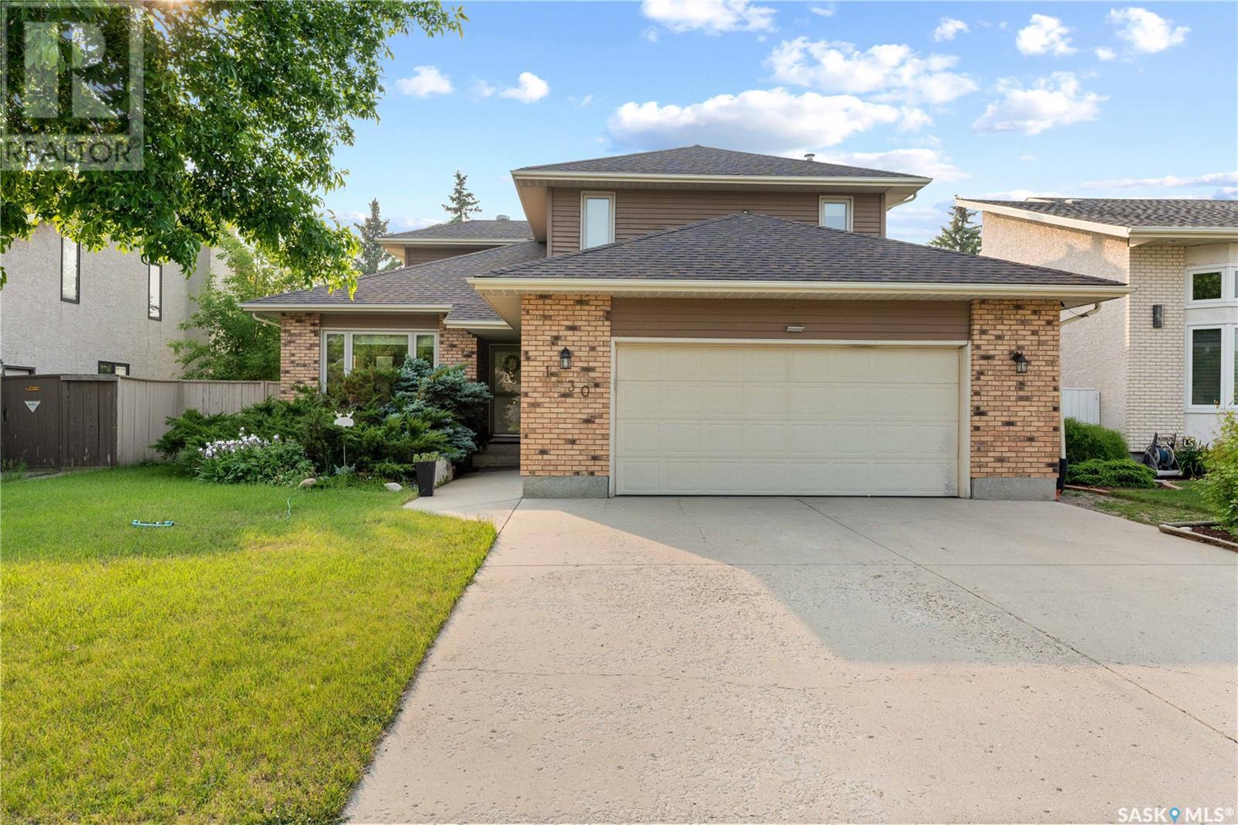225 Losino Crescent
Ottawa, Ontario
Welcome to this well-maintained 3-bedroom, 2.5-bathroom townhome offering comfort, convenience, and thoughtful updates in one of Kanata's most desirable communities. The main floor features a welcoming foyer, convenient powder room, and an open-concept living and dining area perfect for both relaxing and entertaining. The kitchen includes a bright breakfast nook with a patio door leading to a fully fenced backyard, enhanced with interlock pavers for low-maintenance outdoor enjoyment. Upstairs, you'll find three generous bedrooms, including a spacious primary suite with a walk-in closet and private ensuite. Two additional bedrooms and a full bathroom complete the second level. The finished basement offers a cozy rec room, a dedicated laundry area, ample storage, and a bathroom rough-in for future customization. Additional features include an attached garage, extended driveway (2021) for extra parking, and a brand new A/C unit (2024). Ideally located just steps from the Trans Canada Trail and walking distance to Walmart, pharmacy, LCBO, Pet Smart, and Cobbs Bakery. This home is also close to top-rated primary and secondary schools, parks, public transit, and an abundance of shopping and dining options, including Kanata South Centre, Eagleson Place, Hazeldean Village, Tanger Outlets, Costco, and Kanata Centrum. Quick access to the 417 and minutes to the Canadian Tire Centre! Move-in ready and loaded with value. Don't forget to checkout the 3D Tour and FLOOR PLAN! Call your Realtor to book a showing today! (id:60626)
One Percent Realty Ltd.
28 Amity Street
Moncton, New Brunswick
WHERE COMFORT MEETS CLASS YOUR EVERYDAY ESCAPE IN MONCTON NORTH! WALKOUT BASEMENT! Beautiful 2-storey detached home with 4 bedrooms, 3.5 baths, In-law suite, and attached double car garage, located in a quiet, family-friendly area, close to schools, shopping, restaurants, Casino NB, and highway access. The main floor offers a welcoming foyer, bright living room with fireplace, heat pump, and an open-concept kitchen with modern backsplash and generous cabinetry, flowing into a spacious dining area. A 2-piece bath with laundry adds convenience. Upstairs features a serene primary suite with walk-in closet and ensuite, plus two more bedrooms and a full bath, all tied together by a rich hardwood staircase. The fully finished walkout basement with income potential, includes a fourth bedroom, full bath, and large living area, perfect for a rec room, home gym, or guest suite, with direct access from the backyard. Enjoy the beautifully landscaped lot, curb appeal, and quiet streets, all just minutes from Monctons top amenities. Dont miss your chance to call this exceptional property home, contact your REALTOR® today to book a private viewing. (id:60626)
Exit Realty Associates
34 Burnt Point Road
Spread Eagle, Newfoundland & Labrador
Nestled along the serene shores with over 200 feet of ocean frontage, this stunning 3-bedroom, 2.5-bathroom home offers a perfect blend of luxury and nature. Boasting vaulted ceilings adorned with charming false beams, the spacious open-concept living, dining, and kitchen areas are bathed in natural light from expansive windows that frame breathtaking views of the ocean and Dildo Island. The heart of the home is the cozy wood-burning fireplace, perfect for cooler evenings, while the kitchen is a chef’s dream with a large island and corner pantry. Step out onto the panoramic deck from either the living room or the primary bedroom to soak in the awe-inspiring ocean views. The deck, wrapped in glass, includes a covered area ideal for year-round BBQs and outdoor cooking. Downstairs, the fully developed basement offers practical amenities including a half bathroom near the rear entrance, complete with a convenient dog wash station. The large in-house garage provides ample space for all your recreational vehicles, from ATVs to 5x5s, and there’s even a wired shed ready for generator backup and a wood storage shed. This property is a true outdoor enthusiast’s paradise, with easy access to fishing, ATV trails, and the ability to launch your sea kayak right from your private slice of paradise. Relax in the privacy of your backyard, listening to the gentle crash of the ocean waves, watching boats drift by, and catching glimpses of whales from nearly every corner of this remarkable retreat. Whether it’s the unparalleled views, the exquisite design, or the tranquility of nature, this home offers a truly extraordinary living experience. (id:60626)
RE/MAX Infinity Realty Inc. - Sheraton Hotel
206 Bridlewood Court Sw
Calgary, Alberta
This fabulous home has had a major facelift and renovation, it is vacant and ready for you and your family to move right in. The floor plan is great- upstairs are 2 good sized bedrooms, a 4 pc bath, a generous primary suite with a large walk-in closet and a nice 4pc ensuite bath, these all have fresh paint, new carpet and flooring, new vanity tops and sinks. On the main floor we have an open living/dining room/kitchen space lined with large windows and glass patio doors allowing for tons of natural light. The hardwood floors are freshly refinished, the kitchen has newer stainless steel appliances and the living room has a cozy gas fireplace. A laundry room/powder room nicely completes the main floor. The fresh paint job goes throughout the home, as does new baseboards and trim. In the lower level, is a large rec/family room perfect for games, sports and just hanging out , a spacious den (no window) and a full 3pc bath. New luxury vinyl plank flooring adorn the lower level. In the back is a wonderfully sized deck (24'x12') for entertaining, a well treed private yard and a shed for your storage needs. The asphalt shingle roof is less that a year old too. Come and take a look! (id:60626)
Century 21 Bamber Realty Ltd.
115 Elgin Terrace Se
Calgary, Alberta
Tucked away on a quiet street in the heart of McKenzie Towne, this beautifully updated two-storey home blends character, comfort, and opportunity. Throughout the home you’ll notice thoughtful upgrades including new vinyl plank flooring, new carpet (2024), fresh paint, added attic insulation, updated powder room, new shower door, and a brand new roof (2024). Solar panels are already installed to help with energy savings. With three generous bedrooms upstairs and thoughtful upgrades throughout, this is a home designed to grow with you. Step inside to soaring 9-foot ceilings and a bright open-concept main floor anchored by a cozy gas fireplace—perfect for relaxing evenings at home. A front office just off the entryway offers an ideal workspace, while the heart of the home is the inviting kitchen, complete with a central island, corner pantry, and brand new electric stove and dishwasher (2024). Whether you're hosting guests or enjoying a quiet night in, this space delivers functionality and charm. Upstairs, the primary retreat features a large walk-in closet and a stunning ensuite with a deep soaker tub, separate tiled shower, and a spacious vanity. Two additional bedrooms and a full bath—also updated with tile to the ceiling—offer space for family or guests. The basement offers even more room to stretch out with a unfinished rec area perfect for movie nights, hobbies, an elite gym space or a future man cave. Outdoors, the massive south-facing backyard is a blank canvas—ideal for gardeners and families. There is also addtioanl RV parking next to the detached garage. Enjoy coffee on the inviting front porch or soak in the sun in the fully fenced yard with a double detached garage. This is more than a house—it’s a space to make your own. With close proximity to parks, ponds, shopping, schools, and quick access to both Stoney and Deerfoot Trail, this McKenzie Towne gem checks all the boxes. (id:60626)
Century 21 Bravo Realty
653 William Street
London East, Ontario
Welcome to 653 William St.! Nestled in the heart of the charming Woodfield neighborhood, this stunning 1.5-storey home is just steps away from Victoria Park, the Grand Theatre, the library, and an array of restaurants and cafes. With its beautiful blend of original charm and modern comfort, this home offers the best of both worlds. Featuring 3+1 bedrooms and 3 full bathrooms, the home is filled with character, from the stained glass windows to the hardwood flooring throughout. The main floor boasts a thoughtfully designed layout, starting with an inviting foyer that leads to a large, spacious family room and another light-filled living room. There is also a versatile room that can be used as an office or a bedroom, complete with a feature wall with built-in shelving. The gourmet kitchen is a highlight, with two unique windows that flood the space with light and a dining area with a breakfast bar that overlooks the serene backyard. Upstairs, you'll find two generous-sized bedrooms, including a primary bedroom with its own ensuite, featuring a classic clawfoot tub for a touch of luxury. Step outside into the backyard, where you'll discover a two-tiered deck, perfect for outdoor entertaining. The yard is fully fenced and beautifully landscaped, offering a private retreat in the heart of the city. The bright and airy vibe of this home continues to the basement with lots of additional living space including a large bedroom, sitting room/den, full 4-piece bathroom, and laundry. The Basement also includes a large utility room with ample room for storage. Recent updates include new Furnace & Central Air (2024) with Ecobee thermostat, new kitchen appliances (2024), new Front Door & Screen Door (2023), Front porch rebuild in 2023, and new backyard deck (2021) This home is filled with character, charm, and modern convenience - welcome home! (id:60626)
RE/MAX Centre City Realty Inc.
1687 Harten Lane
Kingston, Ontario
Welcome to this delightful 2 bedroom plus office, 2-bathroom bungalow nestled on a serene and private lot with an attached waterfront lot with your own private trail to the St. Lawrence River. Perfectly blending comfort, character, and convenience, this well-maintained home offers an inviting layout ideal for year-round living or a peaceful seasonal retreat. Step inside to discover a bright, open-concept living and dining area with large windows that fill the space with natural light. The functional eat in kitchen features ample cabinetry and views of the surrounding greenery. The primary suite includes an ensuite with convenient laundry, while two additional rooms offer flexible space for family, guests, and home office. Enjoy your morning coffee or evening gatherings on the spacious deck overlooking the beautifully treed lot-your own private oasis. Just a short stroll from the property, the deeded water access provides the perfect spot for kayaking, swimming, or simply taking in the stunning river views. Additional highlights include a full basement with potential for expansion or storage. Located in a quiet, sought-after area, this home combines the tranquility of nature with proximity to local amenities. Don't miss this rare opportunity to own a charming home with coveted St. Lawrence River access-book your private showing today! Built in 1950. (id:60626)
RE/MAX Finest Realty Inc.
100 Royal Court
The Nation, Ontario
OPEN HOUSE Saturday July 19, 2-4pm. Welcome to this charming corner-lot home in the heart of Limoges, just minutes from parks, schools, shops, and all local amenities. With its inviting front porch and spacious interior, this home offers comfort, functionality, and timeless appeal. Step inside to an airy open-concept layout featuring gleaming hardwood floors and a cozy living room that's perfect for relaxing or entertaining. The beautifully appointed kitchen includes a central island and flows seamlessly into the dining room, where patio doors lead out to the backyard, ideal for summer BBQs and family gatherings. The main floor boasts three generously sized bedrooms, including a spacious primary bedroom, all served by a large family bathroom. You'll also enjoy convenient inside access to the double car garage. The partially finished lower level adds valuable living space with a fourth bedroom, an additional full bathroom, and room to expand or customize to suit your needs. Outside, the large yard offers plenty of room to play, garden, or simply unwind, all set on a desirable corner lot. This is your opportunity to own a warm, well-kept home in a thriving, family-friendly community! (id:60626)
Exit Realty Matrix
4 Applewood Crescent
St. Thomas, Ontario
Welcome to your new happy place in the heart of St. Thomas. This beautifully updated bungalow site on a wide 65-foot lot and is ready for you to just move in and enjoy. Over the past seven years, its had a total transformation- gorgeous new kitchen and bathrooms, stylish lighting and flooring, fresh interior and exterior doors, a spacious deck, and even a built in speaker system so your life has it's own soundtrack. Head down to the finished basement and you'll find the ultimate bar setup - perfect for kicking back after work or entertaining friends on the weekend. Big-ticket items are done too, with a brand new furnace (2024) and a roof that's only two years old, giving you total piece of mind. Outside the landscaping shows off true pride of ownership, and the location couldn't be better - walk to schools, parks, shopping and St Thomas Elgin Hospital. This is the worry free home you've been waiting for. Just bring your furniture and start living your best life. (id:60626)
The Agency Real Estate
355 Ritson Road S
Oshawa, Ontario
Excellent opportunity for first time buyer or investor to buy beautiful Detach 3 bedroom house @ very convenient location. Close to 401, public transport, shopping and all other amenities. House boast large Living and Dining room with laminate flooring, pot lights; Family size kitchen with stainless steel appliances and w/o to deck. Upstairs 3 bedrooms with cozy broadloom flooring and full washroom. Finished basement with large rec room which can be easily divided as 1 bedroom and family sitting area Or can be used as nanny suite.Convenient 3car parking on driveway and fully fenced backyard. (id:60626)
Right At Home Realty
680 Old Meadows Road Unit# 2
Kelowna, British Columbia
Welcome to 2-680 Old Meadows Road, a stunning 2-bedroom, 2-bathroom townhouse located in the heart of the highly sought-after Brighton community in Kelowna’s Lower Mission. Thoughtfully designed with both style and function in mind, the main level features an airy open-concept layout, complemented by crisp white cabinetry, quartz countertops, stainless steel appliances, and sliding glass doors that open to a peaceful, fully fenced backyard, perfect for morning coffee or evening gatherings. Upstairs, the well-planned split bedroom layout provides optimal privacy, with two generous bedrooms and two full bathrooms. This pet- and rental-friendly complex (with restrictions) is just steps from the CNC and H2O Community Complex, a quick stroll to Hobson Beach, and close to schools, parks, and the scenic Mission Creek Greenway. Additional highlights include a single-car garage with extra storage and a covered carport stall right at your doorstep. Whether you're a young family, professional, or investor, this is a rare opportunity to own in one of the most vibrant and desirable neighborhoods in the city. Don’t miss your chance to make this beautiful home yours. (id:60626)
Macdonald Realty
1430 Wascana Highlands
Regina, Saskatchewan
Welcome to this wonderful 2 Story family in Wascana View. Located in a quiet crescent and facing a beautiful neighborhood park. Front foyer opens onto a bright south facing living room with gleaming hardwood floors. vaulted ceiling in living room add sense of space. Open Kitchen, Dining and Family room. The Family room boasts a natural gas fireplace and hardwood floors. The Main floor is completed with a bedroom/den, laundry and half bath. The second floor features Master bedroom, walk-in closet, ensuite-jetted tub and shower. There are two more good sized bedrooms and 4 pc main bath on the second floor too. The central sitting area overlooks the spacious living room on main floor. The huge 3-Season sunroom overlooks the spacious mature yard and is accessible off the dining room patio doors. The basement is fully finished in 2020 with family room, two more bedrooms/dens(not egress windows though) and a 3 pc bath. The huge backyard is a real oasis in summer, grass, apple tree, tulip, iris and garden area can treat everyone in your family. Natural gas BBQ hookup too. The huge garage is fully finished and in good condition. Tons of upgrades include but not limited to: new furnace in 2025, new shingle, quartz kitchen countertop, reverse osmosis system, kitchen hood fan, kitchen sink and faucet, stove, water softener, two upstairs toilets, garage door opener in 2022, newer basement painting in 2022, newer painting on main floor & second floor in 2019. Plus: newer washer, newer hardwood floors, newer triple glaze windows throughout, Hunter Douglas blinds, garage insulated and drywalled, built-in vacuum, newer heat recovery unit and newer water softener. etc. A real pleasure to view.... As per the Seller’s direction, all offers will be presented on 2025-06-15 at 6:00 PM (id:60626)
Century 21 Dome Realty Inc.














