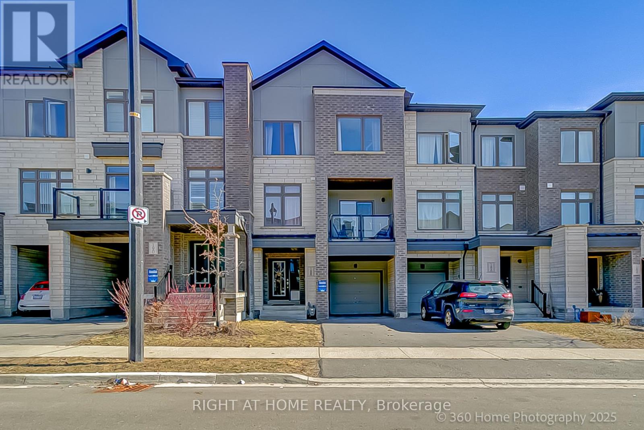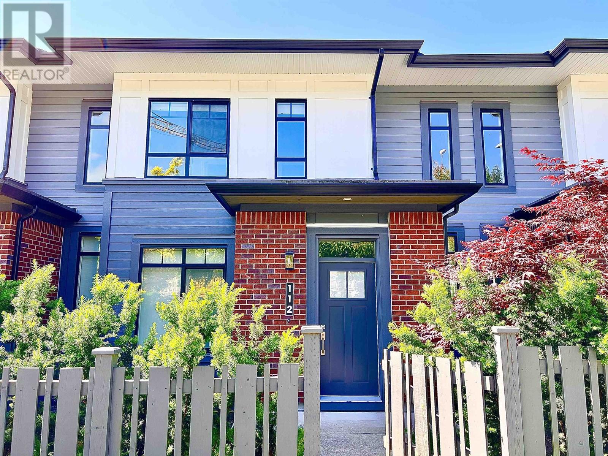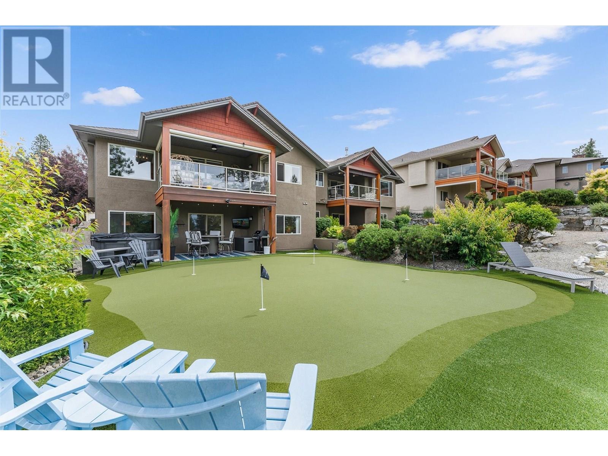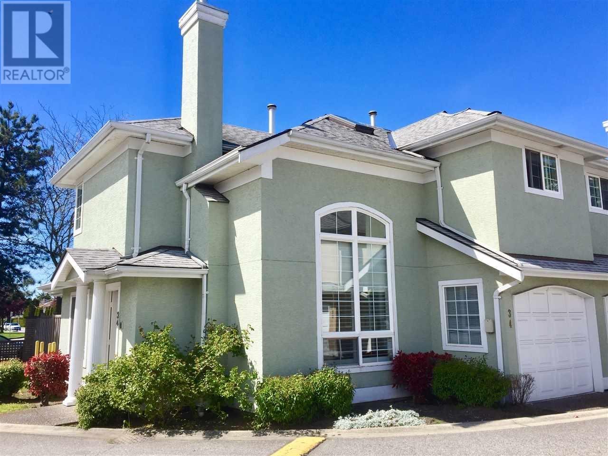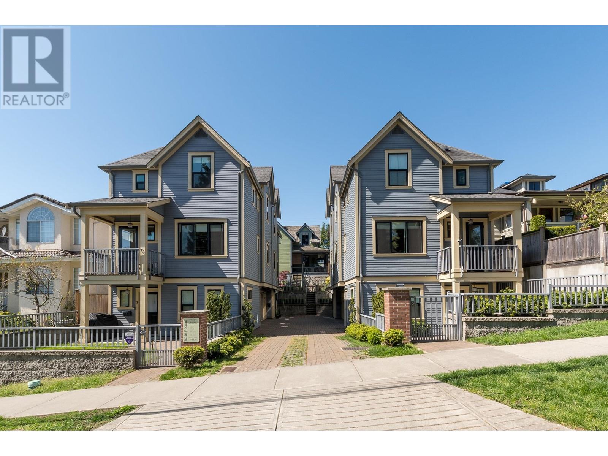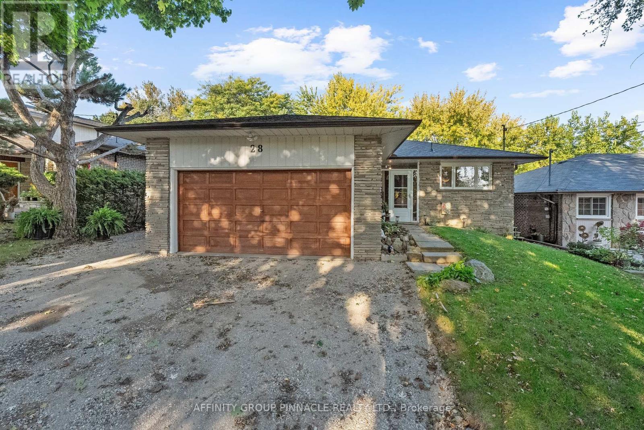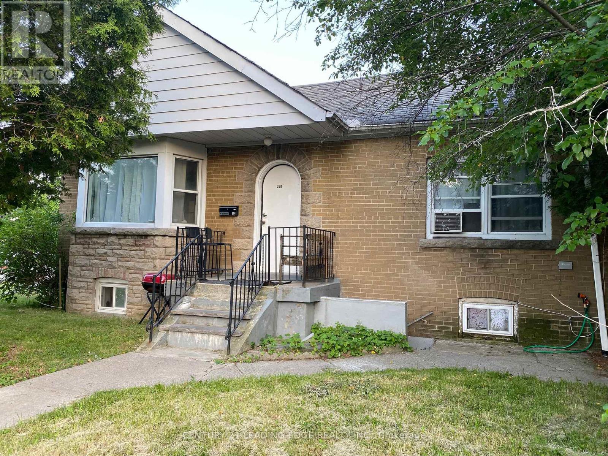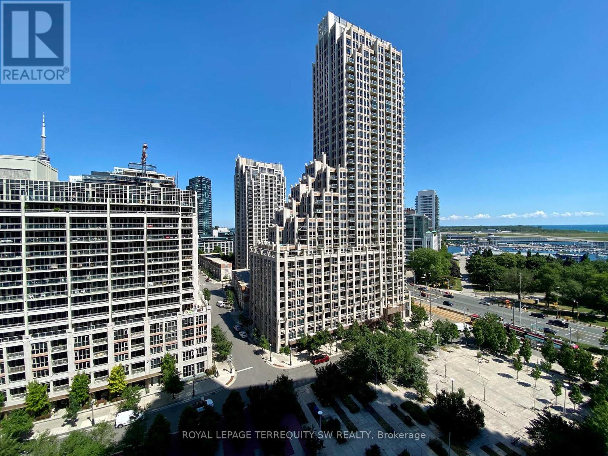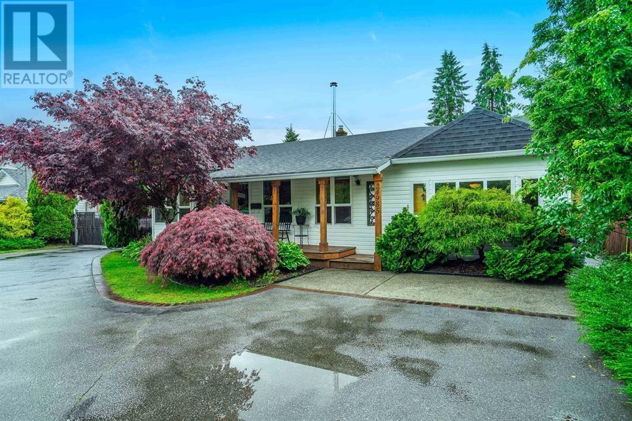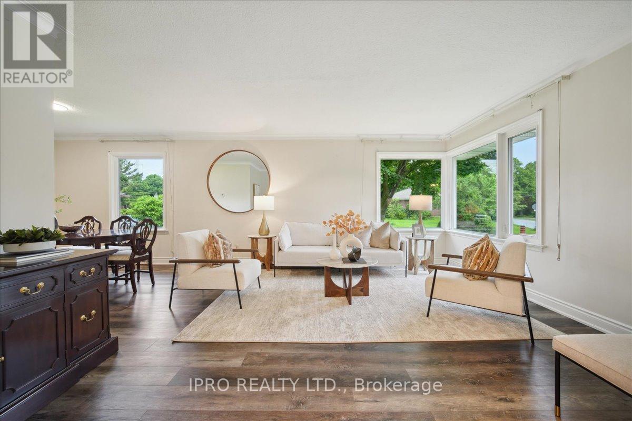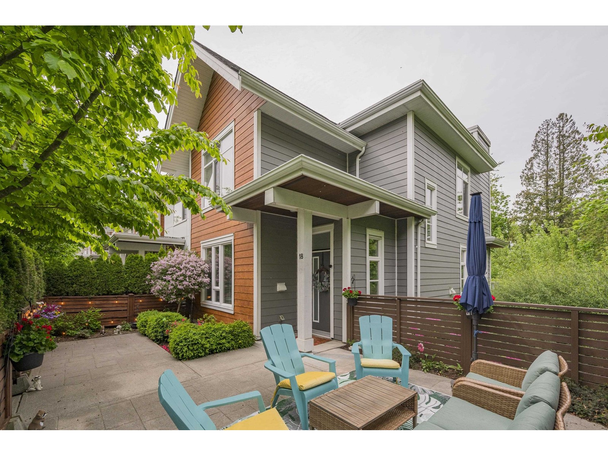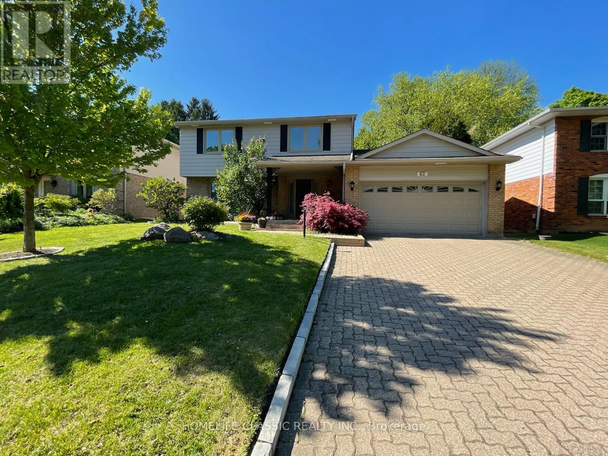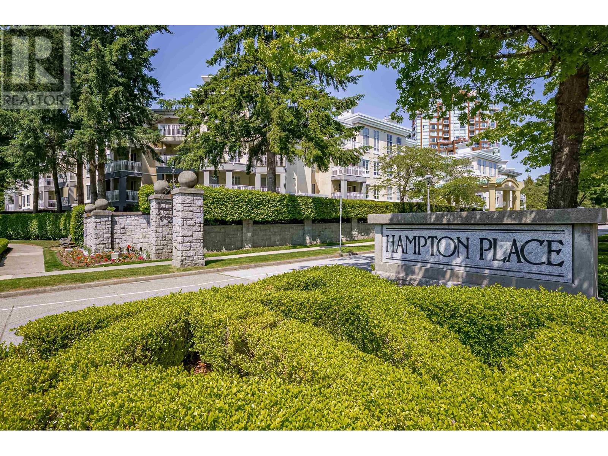41 York Lake Road
Yorkton, Saskatchewan
BUYERS INCENTIVE $40,000 CASH BACK ON CLOSING. Exquisite country living, with the City of Yorkton a short 2 min drive. This amazing property features just under 3000 sq ft on 2 levels and also contains a fully finished basement. Welcome to your dreams and your own oasis, 41 York Lake Road. As you pull up the exterior of the home with its lavish natural stone, 3 car attached heated garage and a 40x70 shop for all of your toys to store and space to complete all your hobbies. Entering through the garage your large entranceway and main floor laundry room greet you. From here it opens to your “dreams” as this massive kitchen with gorgeous cabinets, quartz countertops and so much counter and pantry space. The dining area is off to the side of the kitchen with large east facing windows allowing all the natural light to pour in. The floor to second story is all exposed to the ceiling to enjoy your living room area complete with gas fireplace. The master bedroom features so much space and contains exit doors to your backyard deck, oversized walk-in closet and your 5-piece ensuite bath with double sinks. There are two additional rooms on the main floor, office space, sitting area and an additional 2-piece bath. Heading upstairs the beautiful staircase 2 large bedrooms each with their own sink area and then share a tiled shower and washroom area. A loft space overlooking your living room area and terrific views of your property. Downstairs this massive space hosts your rec room area that is so large you fit all your games tables and large entertainment center. Additional 2 bedrooms with one being used currently as the home gym. 4-piece bath and numerous storage rooms and your utility room area. The basement also contains access to your triple heated garage! Outside this 13-acre property has room for those ponies or horses you wanted and again your 40x70 shop. So much to describe, you just must come and see your next property only 2 km down York Lake Road! (id:60626)
RE/MAX Blue Chip Realty
134 Dundas Way
Markham, Ontario
Welcome to the Stunning 4-Bed, 4-Bath Hard to find End-Unit Townhome (Feels Like a Semi!) with Abundant natural light. Built in 2017 on a premium corner lot with a spacious backyard. 9 foot Ceiling on second floor and nearly 2,000 sq ft (1991 sq ft) of beautifully upgraded living space with thousands spent on high-end finishes. Step into a custom-designed kitchen featuring upgraded granite countertops, extended cabinetry with pull-out pantry, and a built-in garbage disposal for added convenience. Enjoy elegant custom light fixtures throughout, upgraded hardwood flooring, oak staircase, and a ground-floor walk-out that can easily serve as a home office, bedroom, or in-law suite. Relax in your expansive backyard (triple the size of neighboring yards) fully fenced, decked and freshly paved extended interlock throughout the backyard ($12,000 in 2023), perfect for entertaining or family fun. Located just minutes from Mount Joy GO Station and within walking distance to schools, parks. Top-ranking Bur Oak Secondary School. A rare find that blends comfort, style, and unbeatable large backyard. (id:60626)
Homelife Landmark Realty Inc.
188 Tango Crescent
Newmarket, Ontario
LOCATION!! THE BEST NEWMARKET NEIGHBOURHOOD! Minutes from the Upper Canada Mall, Schools, Entertainment, Restaurants, Parks and public Transportation. Close to the Hospital, both 400 and 404 HWY, GO Bus Terminal. Beautiful 3 Bedroom With Over $40 Thousand Spent in Upgrades, Open Concept, Modern Kitchen, 9 Ft Ceilings, Large Den Can Be Used As 4th Bedroom, Insulated Basement W/Rough-In Bath, Large Cozy Balcony.1 YO Fence, New Appliances with 1 YR Warranty (till Feb 2026), Upgraded Metal Railings on Stairs. (id:60626)
Right At Home Realty
89 Gridiron Gate
Vaughan, Ontario
PRICED TO SELL!! This approximately 2304 sqft as per the builder's plan Townhome has a unique layout with 2 master bedrooms with ensuites. One on the Ground Level perfect for in-laws or nanny. The Second on the Upper Level with a walk-in closet & 5 piece ensuite. You will love it the moment you enter. Finished from top to bottom having a finished Bsmt with a Rec Room, Gym, and Sitting Area. The Main Floor with open-concept layout to accommodate guests and family. Ample kitchen cupboards with quartz countertop and center island to seat 6 people, glass backsplash, servery & more. This home is elegant & charming. No quality spared, hardwood foors & smooth ceilings throughout, numerous pot lights, 3 balconies. Wrought iron pickets. Immaculate. Freshly painted throughout. Shows 10+++ (id:60626)
RE/MAX Premier Inc.
112 1360 Mitchell Street
Coquitlam, British Columbia
Step into this, like new, beautifully crafted heritage-style townhouse by Polygon, located in Coquitlam´s sought-after Burke Mountain. Offering 4 spacious bedrooms, 3.5 baths, and over 1,600 sqft of elegant living space with a highly functional layout. Enjoy a stunning open-concept kitchen with sleek cabinetry, stainless steel appliances, gas cooktop, engineered stone countertops, full-height marble tile backsplash, and a generous island perfect for cooking or entertaining. The luxury master ensuite features a spa-inspired shower with built-in bench. Bonus: side-by-side washer/dryer, a lower-level bedroom with full bath, and a double side-by-side EV-ready garage. This is more than a home-it´s a lifestyle. Book your private tour today! (id:60626)
Metro Edge Realty
305 5779 Birney Avenue
Vancouver, British Columbia
Welcome to Pathways, a bright 3-bed, 2-bath condo in UBC's Wesbrook Village. Adera-built, this concrete low-rise offers quality & comfort. Enjoy an open layout, ideal for entertaining, with new flooring & built-in cabinets. The gourmet kitchen features quartz counters, stainless steel appliances, & stove. Natural light floods the corner unit, showcasing courtyard views. Spacious bedrooms include a master suite. Pathways, a Gold REAP-awarded building, ensures energy efficiency. Steps from Pacific Spirit Park, U-Hill Secondary, & Wesbrook Village's amenities. Enjoy UBC's community, transit, & shops. Includes 2 parking & 1 storage. A rare UBC find! (id:60626)
RE/MAX Select Properties
3430 Camelback Drive
Kelowna, British Columbia
Stylishly updated and perfectly positioned on the 2nd and 13th green at Sunset Ranch, this golf-side villa offers the ideal blend of privacy, luxury, and low-maintenance living. Bathed in natural light, the main level showcases an open-concept layout with vaulted ceilings, warm toned hardwood floors, and a freshly updated kitchen with granite counters, stainless steel appliances, and soft blue cabinetry that adds a designer touch. Enjoy seamless indoor-outdoor living with a spacious dining area and covered balcony overlooking the lush greenway complete with electric privacy shades and tranquil golf course views. A custom-designed office by Taylor Living, elegant lighting upgrades, and a professionally installed putting green with ambient lighting. The main level includes a generous primary suite with walk-in closet and ensuite, while the lower level offers a large family room, guest bedrooms, and ample space for entertaining or extended family stays. Bonus opportunity: the neighbouring unit is also available an incredibly rare chance to purchase side-by-side homes for multi-generational living in one of Kelowna’s most scenic gated communities. (id:60626)
Unison Jane Hoffman Realty
34 10280 Bryson Drive
Richmond, British Columbia
Parc Bryson, fabulous location close to restaurants, transit and amenities. Corner Unit with south facing. High Ceilings, bright, spacious 2 storey town home with 3 bedrooms and 3 baths. Radiant heating, gas fireplace and private fenced back yard. Recently renovated in 2017 with granite counter tops, rich dark laminate floors, Must see. Call for details. (id:60626)
Luxmore Realty
106 Wesley Street
Newmarket, Ontario
Amazing Opportunity To Own A Fantastic Detached Home On A Large Private Pie-Shaped Lot In A Great Location! Close To Southlake Hospital, Shops, Transit, 404 Hwy, Go Transit, Fairy Lake, On A Quiet Street Featuring A Excellent Floor Plan With Finished Basement, Upgraded Custom Gourmet Dream Kitchen and a lot of upgrades. W/D (Lg)Double Car Garage. Back Yard Is Kids' Dream (id:60626)
Everland Realty Inc.
1506 1833 Crowe Street
Vancouver, British Columbia
Sub-penthouse with AIR CONDITIONING at the popular Foundry building by Polygon. SW CORNER HOME with False Creek and city VIEWS. Enjoy the best of urban living in this Olympic Village West location. This contemporary LEED certified concrete building features an efficient open-concept floor floorplan with no waste of space. Maintenance fee includes heat (baseboard hotwater). Spacious 2 bedroom with large den/office. Oversized living and dining rooms, Kitchen has handy island, 2 full baths, in-suite storage plus an additional storage locker. Maintenance fee includes heat. Ultra convenient location with numerous shops, restaurants, banks, parks and seawall just a short stroll away. Canadian Line station is only 3 blocks from your home. Great building with proactive strata. Bonus: 2 Parking Stalls. You will love living here!! (id:60626)
RE/MAX Crest Realty
2 1023 Third Avenue
New Westminster, British Columbia
Welcome to this beautifully maintained 3-lcvcl townhouse nestled in the heart of New Westminster! This spacious home offers 4 bedrooms, 2.5 bathrooms, and a versatile den~perfcct for a home office or storage. Enjoy the convenience of a single attached garage and the comfort of an open-concept layout featuring a modern kitchen with stainless steel appliances, a stylish quartz island, and contemporary finishes throughout. Located in a prime central location, you're just minutes away from the SkyTrain, making commuting a breeze. Families will love being close to Moody Park as well as nearby elementary and secondary schools. This is the perfect blend of comfort, style, and convenience-don't miss the opportunity to make it yours! (id:60626)
Regent Park Fairchild Realty Inc.
28 Landfair Crescent
Toronto, Ontario
Located on a quiet, highly desirable crescent backing directly onto the Ravine, this exceptional 4+2 bedroom bungalow offers a tranquil retreat with breathtaking views from the main living areas. Thoughtfully designed for family living, the home exudes a warm and welcoming atmosphere, surrounded by great neighbours in a family-friendly community. With convenient access to local amenities, the GO Station, public & catholic schools, parks, shops and picturesque ravine walking trails- this property offers a seamless blend of comfort and convenience. The main level is perfect for family life, featuring 4 spacious bedrooms, a large living and dining area, and a beautiful oak kitchen. The basement further enhances the home with two additional bedrooms, a generous rec room complete with a bar, and a separate back entrance ideal for hosting guests, accommodating extended family, or even creating a separate living space. Outside, the 2-car garage and newly redone driveway (2024) provide ample parking. This walkout bungalow offers an abundance of living space for the entire family, with plenty of room to grow. Experience the perfect balance of privacy, comfort, and stunning natural surroundings in this remarkable home. (id:60626)
Affinity Group Pinnacle Realty Ltd.
82 Meighen Avenue
Toronto, Ontario
Unique Income property zoned non-conforming triplex offers excellent income potential. This turn-key investment is ideal for all investors types or end user living. This rare triplex features, 4 units: appt 1 - 2 bedrooms, appt 2 - 2 bedrooms, appt 3 - 1 bedrooms, appt 4 - 2 bedrooms. Wide lot w/ 3 car private driveway and a fenced in yard. Offering free and clear possession. Walking Distance To All Amenities. (id:60626)
Century 21 Leading Edge Realty Inc.
345 Silverstone Drive
Toronto, Ontario
Location Location and Location, Absolutely Stunning & Fully Renovated 4+1 Bedroom, 4 Bathroom Home! This Beauty Hom Features a Finished Basement with a Separate Entrance Perfect for In-Law Suite or Rental Income. Enjoy the Convenience of an Oversized Driveway with Parking for Up to 8 Cars! Bright & Spacious Layout with Modern Finishes Throughout. No Carpet In The House. Just a 2-Minute Walk to School and TTC, 4 Minutes to HWY 407, 7 Minutes to Humber College. 5 Minutes to Hospital. 10 Minutes to Airport. Very Good Connectivity to Downtown, Close to all HWYs, Close to All Amenities Shopping, Parks, Restaurants & More! Don't Miss This Incredible Opportunity! (id:60626)
Homelife/miracle Realty Ltd
240 Elyse Court
Aurora, Ontario
Ravine Lot! One Minute Walking To Trail. Premium Townhouse with Rooftop Terrace, No Sidewalk! This beautifully upgraded 2,200 sq. ft. townhouse offers the perfect combination of space, views, and modern finishes. Backing onto a serene ravine with a walkout basement, this home sits on a premium lot in a quiet neighborhood , can park two cars on driveway! Main floor features 10-ft smooth ceilings and pot lights throughout. The 2nd floor offers 9-ft ceilings and a convenient laundry room. Enjoy the open-concept third-floor space ideal as a bedroom, office, or recreation area, complete with a full 4-piece bathroom and access to a large rooftop terrace with unobstructed ravine views. Elegant oak stairs throughout. The walkout basement boasts a great layout with potential income for an in-law suite, rental income, or a home gym. Steps to trails, recreation complexes, Walmart, restaurants, Hwy 404, GO Transit, and community centers, everything you need is close by! (id:60626)
Real One Realty Inc.
3201 - 628 Fleet Street
Toronto, Ontario
Live The Good Life at West Harbour City In The Fort York Neighbourhood! Very Well Maintained Corner 2 Bedroom + Den Floor Plan With 2 Full Bathrooms, Den is Separate & Private, Can Easily Be Used As a 3rd Bedroom, Feels Like a Bungalow in the Sky. Gorgeous North & South West Lake & City Views With Beautiful Sunsets. Almost 1300 SqFt With Large Open Corner Balcony. Very Bright & Spacious Unit, Larger Than Many Homes. Beautifully Finished With New Water Resistant Vinyl Floors Throughout, Kitchen With Granite Kitchen Counter Tops & Breakfast Bar + Stainless Appliances. High Demand DT West Neighbourhood. TTC At Doorstep, Across From Waterfront Parks & Trails + a Short Walk to The Island Airport. Resort Style Amenities: 24 Hr Concierge, Indoor Pool, Dry Sauna, Gym, Party Room With Piano & Pool Table & More! Enjoy the Space of a Home With the Convenience of Condo Living. This is High Rise Living at its Best! (id:60626)
Royal LePage Terrequity Sw Realty
24985 Dewdney Trunk Road
Maple Ridge, British Columbia
Perfect Rancher with Dream Shop, Pool & Entertainer´s Backyard! This fantastic 3 Bed / 2 Bath rancher has it all - a smart layout for the growing family and a long list of must-have features! The highlight? An amazing detached shop with 3-phase power, loft, and loads of storage - perfect for the woodworker, tradesperson, or home-based business. Enjoy summer days in your private, flat backyard complete with a beautiful pool, hot tub, gazebo, and large deck - ideal for entertaining. There´s also RV parking, tons of driveway space, and newer fencing for added privacy. All this and you're just minutes from shopping, schools, trails, recreation, and Cliff Park. A rare blend of function, flexibility, and fun - this home is a true gem! (id:60626)
Oakwyn Realty Northwest
3574 Cowichan Lake Rd
Duncan, British Columbia
Welcome to Red Bell Farm, a serene 2.73 acre retreat backing onto the Cowichan Valley Trail, offering privacy, charm, and endless possibilities yet only a 6 minute drive to downtown Duncan. The 4-bedroom, 2-bathroom farmhouse has been lovingly maintained, preserving the warmth and functionality of a traditional countryside home. The flat, sun-drenched acreage is perfect for agricultural pursuits, featuring outdoor gardens, lush foliage, fruit trees, and a productive greenhouse. Fully fenced with irrigation, it’s ready for sustainable farming or livestock. A picturesque pond with a nearby outdoor kitchen and fire pit creates the ideal setting for entertaining, quiet reflection, or other pursuits. The property is well-equipped with multiple outbuildings, including a barn, paddocks with a separate kitchen and farm stand/studio, and a spacious insulated Quonset building. Income opportunities abound, with potential for campsites, farm stands, livestock boarding, or the addition of a suite or secondary home. Whether you dream of a working farm, a rural escape, or a unique business venture, Red Bell Farm offers a rare blend of natural beauty, practicality, and potential. Don’t miss this one-of-a-kind property! (id:60626)
Coldwell Banker Oceanside Real Estate
92 Donnamora Crescent
Markham, Ontario
Pride of ownership shines through in this pristine 3-bedroom home, located in the highly sought-after German Mills neighbourhood of Markham. The expansive open-concept living and dining areas feature gleaming hardwood floors, crown molding, and large picture windows that flood the space with natural light. The updated kitchen is both functional and stylish, offering granite countertops, a large undermount sink, stainless steel appliances, and ample counter space for meal prep, along with a cozy breakfast nook perfect for enjoying your morning coffee. The main floor is completed with three generously sized bedrooms and a beautifully renovated spa-inspired 5-piece bathroom.With a separate entrance from the garage this newly finished lower level offers additional living space for your growing family or an income opportunity. The open-concept design is enhanced by pot lights and large windows, creating a bright and welcoming ambiance. Durable laminate flooring combines style and functionality throughout. The generously sized laundry room, equipped with a sink and counter space, offers the possibility of conversion into a kitchenette. With the addition of a 3-piece bathroom, this area is ideal for a bachelor suite, nanny suite, or in-law suite. The extra-deep private yard provides plenty of room for entertaining, gardening, or simply unwinding and enjoying the outdoors. Located in a top-rated school district and just steps away from parks, transit, and shopping.Nothing to do but move in!This amazing property offers the perfect blend of convenience and comfort for you and your family to enjoy for years to come. ** This is a linked property.** (id:60626)
Century 21 Leading Edge Realty Inc.
34 Appledale Road
Toronto, Ontario
Welcome to your dream home in the highly sought-after Princess Rosethorn neighborhood! This updated three-bedroom detached bungalow, perfectly nestled on a coveted corner lot, offers an unparalleled blend of comfort, convenience, and charm ideal for any family looking to thrive in one of Toronto's most desirable areas. You'll love the prime location within a top-rated school district, including Rosethorn Junior School, John G. Althouse Middle School, Princess Margaret Jr School, and Martingrove Collegiate, ensuring an excellent education for all ages. Enjoy leisurely strolls to the serene Mimico Creek Parkland, just steps away, and quick access to Centennial Park, Princess Margaret Park Shopping, TTC, and major highways (427), providing easy access to the airport and downtown Toronto. Step inside to discover spacious, bright living areas enhanced by oversized windows that flood each room with natural light, creating a warm and welcoming atmosphere. The eat-in kitchen, both functional and charming, features a convenient walkout to a private side yard your perfect outdoor oasis for relaxing and entertaining with a patio, vibrant perennials, and meticulously manicured evergreens. One of the most compelling features of this corner lot gem is its incredible flexibility and potential: the fully finished basement, complete with a separate entrance, offers a fantastic opportunity to create two distinct units, ideal for generating extra income or accommodating multi-generational living with ease and privacy. This meticulously maintained and thoughtfully updated bungalow is more than just a house; it's a lifestyle upgrade waiting to be discovered. Don't miss the extraordinary opportunity to live in one of Princess Rosethorn's most sought-after locations this corner lot gem is truly a must-see! (id:60626)
Ipro Realty Ltd.
6 & 7 - 840 Church Street
Toronto, Ontario
Live/Work Ground Floor Condo in Prime Yorkville Location- Rare opportunity to own a versatile live/work unit in the heart of Yorkville. Zoned for Residential, Retail, or Office Use, this unique dual-purpose property is separated into a residential bachelor suite and a fully operational dry cleaning depot. Turnkey Business Included The commercial component has been operating for last 14 years with great income; It comes with all equipment, inventory, and an established customer base, offering a seamless start for owner-operators or a hassle-free income stream for investors. Premium Features- High-visibility storefront in a high-traffic area Proximity to transit, top-tier shopping, and amenities Multiple income streams from both residential rental and commercial business Access to full amenities at 20 Collier St. Includes- Fridge, Stove, Dishwasher, Washer/Dryer, Built-In Microwave Property Tax Breakdown (2024)- Residential: $1,294.67; Commercial: $3,393.14; Total: $4,697.81 A standout opportunity for entrepreneurs, investors, or professionals seeking the flexibility of living and working in one of Torontos most sought-after neighborhoods. (id:60626)
Century 21 Leading Edge Realty Inc.
18 2958 159 Street
Surrey, British Columbia
This 4-bed townhouse is perfectly located at the end of the complex. Quality constructed by ADERA and still under the balance of the new home warranty. The main floor consists of kitchen, living room, dining, and family room in an open concept style. There are 3 bedrooms and 2 bathrooms on the upper floor. Below the main floor is the 4th bedroom together with, bathroom, storage, and a double garage. In addition to the large rear deck there is an oversized patio at the front offering total privacy - perfect for outdoor living! The elementary school is literally steps away and it's only minutes to shops, restaurants, and parks. The resort-like clubhouse offers an outdoor pool, hot tub, gym, exercise room, and a theatre room. Tremendous opportunity for a growing family! (id:60626)
RE/MAX Colonial Pacific Realty
62 Terrace Drive
Hamilton, Ontario
Welcome to The most desirable Pleasant Valley neighborhood of Dundas, 62 Terrace Drive! This Beautiful, spacious 2- story detached home just steps from conservation trails and parks. Short walk to to the vibrant shops, galleries and restaurants of historic downtown Dundas. This well loved home offers generous living space. The main floor boast a beautiful sun field living room, separate Dining room. Kitchen with breakfast area, Family room with woodburning fire place and walk-out to Patio. 4 Spacious bedrooms on the second floor. Primary bedroom has 3-pc en-suite and double closets. Finish lower level has a large recreational room. Exercise room Laundry room and 3 pc bathroom. (Currently dining room used as office and Family room used as Dining room.) The home was well kept over the years; Furnace 2018, All windows and front entry door have ben replaced. Don't miss the opportunity to call this place home! You'll be surrounded by beautiful trails in a peaceful family friendly neighborhood. (id:60626)
Homelife Classic Realty Inc.
213 5835 Hampton Place
Vancouver, British Columbia
Discover this rare, house-like condo-the largest plan in the building-now beautifully updated with brand new hardwood floors, freshly painted living room and freshly painted ceiling throughout. The thoughtful layout features 2 spacious, separated bedrooms, a versatile flex space, 9-ft ceilings, and a cozy gas fireplace. Enjoy the open kitchen with updated SS appliances and large windows. This immaculate, move-in ready home includes 2 side-by-side parking stalls (by the elevator) and a storage locker. One pet is welcome! Fantastic amenities and a prime location, steps to Pacific Spirit Park and Wesbrook Village shops. (id:60626)
Sutton Group-West Coast Realty



