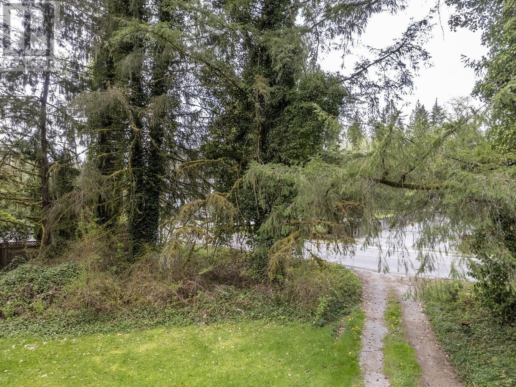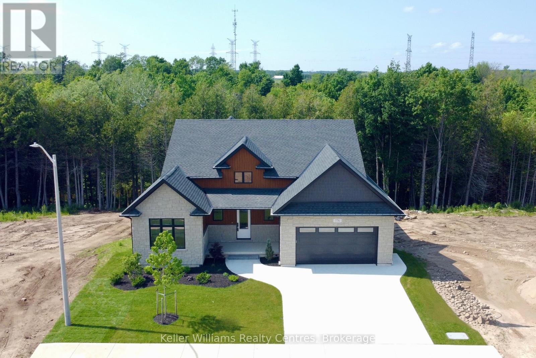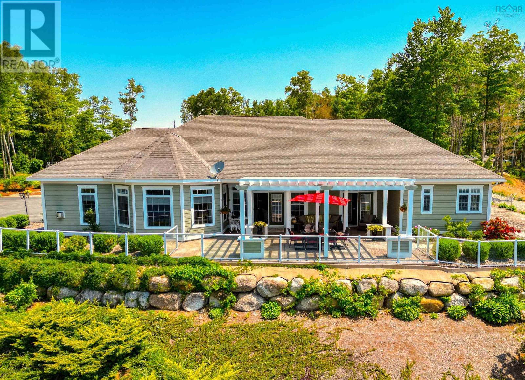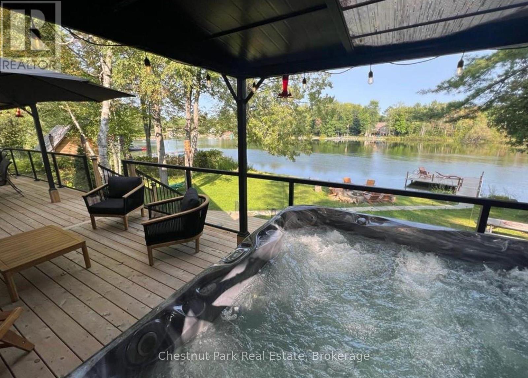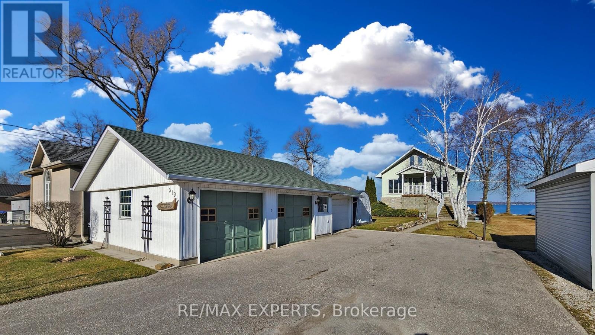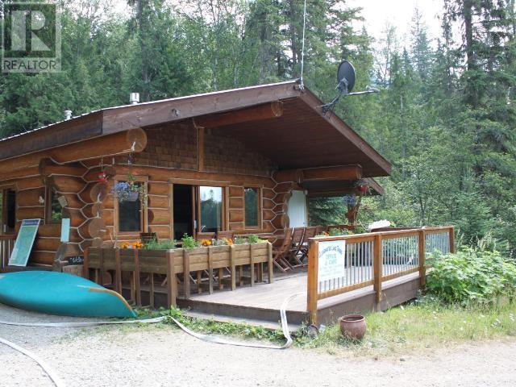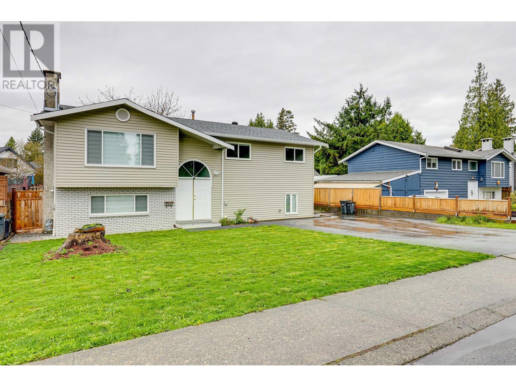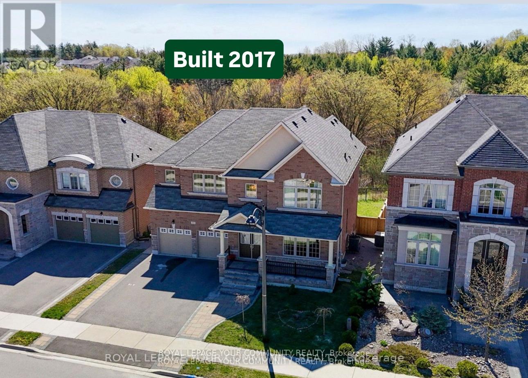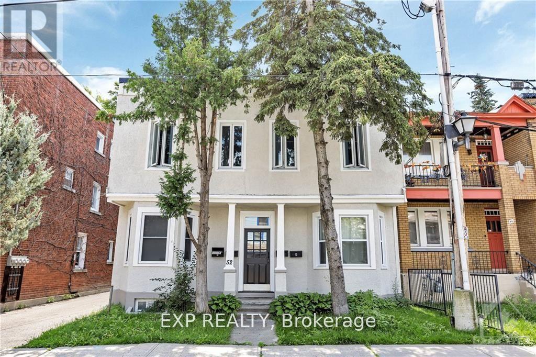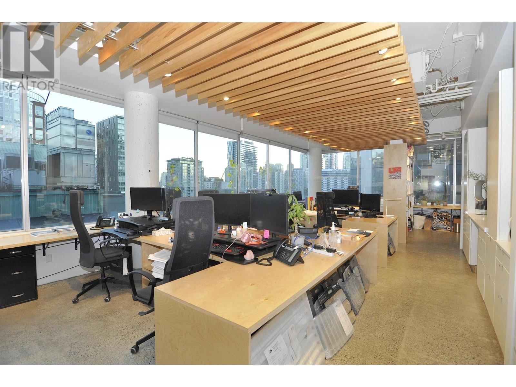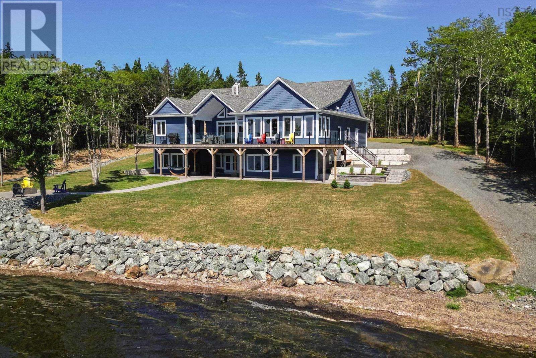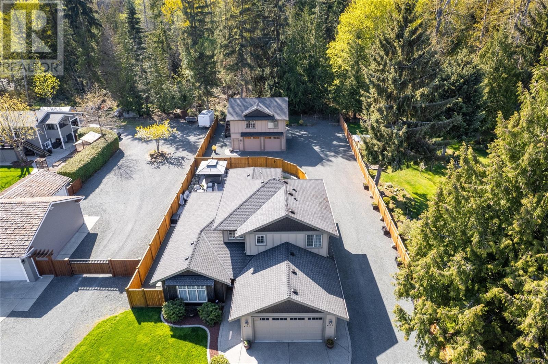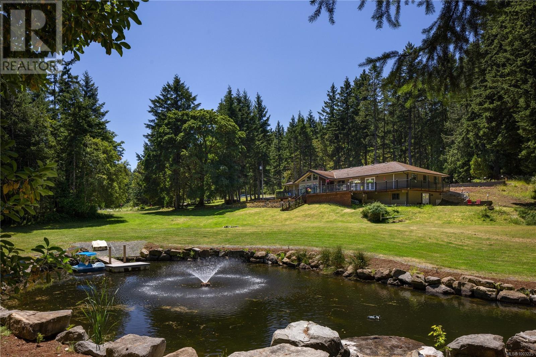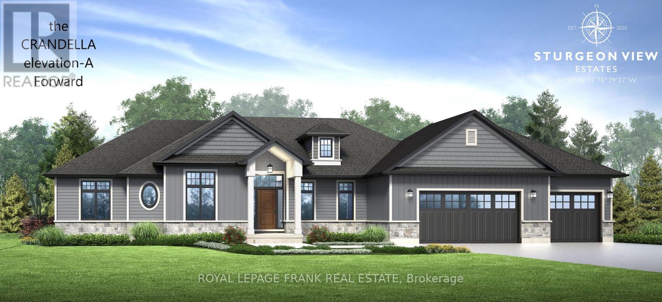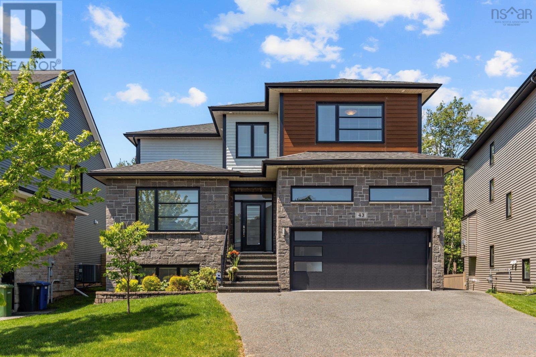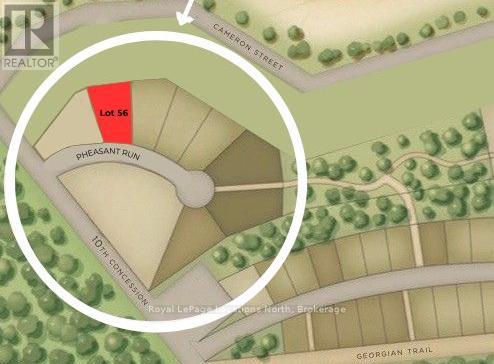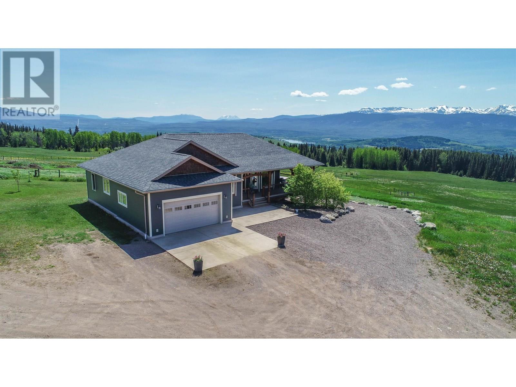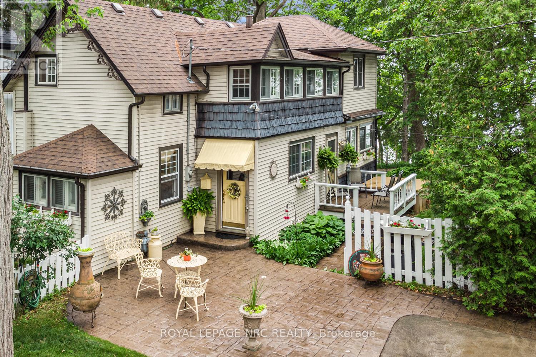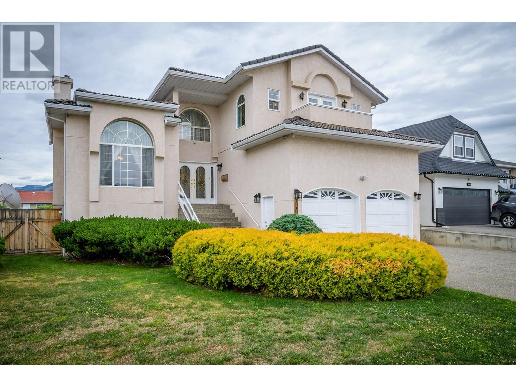1111 Highway 2 Highway
Lantz, Nova Scotia
Located off HWY 102 Exit 8A Lantz Connector, adjacent the 2nd roundabout Two buildings totaling 13,291 SF on two lots totaling 31,772 SF. Building 1, 1111 HWY 2: 11,223 SF commercial space and walk-out basement shooting range with 120/208 Volt 600 Amp 3 Phase Power, 7.5 Ton & 3 Ton HVAC unit & 8' X 4' grade loading doors renovated in 2008. Building 2, 1107 HWY 2: 2,068 SF mixed-use with ground floor commercial space(728 SF) and occupied residential unit built in 1949. Village Core Zoning allows up to 48 units if property is subdivided into 4 lots of 7,532 SF(approx.) (id:60626)
Keller Williams Select Realty (Branch)
Keller Williams Select Realty
12310 256 Street
Maple Ridge, British Columbia
BUILD YOUR MANSION HERE!!! STANLEY PARK SETTING!!! Close to town, 13.73 acres of privacy with lots of big trees (timber value). Creek at the very back (Kanaka Creek). Lots of nature with wildlife and birds, right in your backyard. Super spot for an ESTATE HOME!!! Hurry on this one!!! (id:60626)
Top Producers Realty Ltd.
776 20th Street
Hanover, Ontario
Every detail of this one-of-a-kind riverfront bungalow in Hanover has been well thought out. From the open concept layout with 16 ft entry, to the generous extras including a large walk-in pantry, composite deck with stairs to the lower yard, spray foamed walls and a storage garage accessible from the back of the home for kayaks and more.... here you'll find only high-end finishes. Engineered hardwood floors on the main level, vaulted living room ceiling, custom kitchen cabinetry, stone countertops, backsplash, 2 stone gas fireplaces, exterior glass railing, and more! The main level offers 3 bedrooms and 2 baths including the primary suite with double sinks, soaker tub, curbless tiled shower and walk-in closet. Patio doors from the dining area lead to the large L-shaped upper deck with gas hookup for your bbq and views of the trees. Laundry is conveniently located in the main level mudroom. The lower level is a walkout offering in-floor heat, 2 more bedrooms, a third bath, spacious recreation room with patio door, and lots of room for storage. The attached 2 car garage offers a storage nook, in-floor heat and access to the back deck. Home comes with Tarion Warranty, concrete driveway, and sodded and landscaped yard. You cant beat the riverfront location, a perfect access point for paddle sports and great depth for swimming. Dont miss the opportunity to be the owners of this impressive property! (id:60626)
Keller Williams Realty Centres
409 Aulenback Point Road
Sweetland, Nova Scotia
'Paradise On Point' located at one of Lunenburg County's most prized lakeside locations, Aulenback Point, this bespoke-design home commands the head of a peninsula facing west to the sand beaches of Oickle Island. Designed for one-floor living, this ICF home features in-floor, geothermal heat complimented by ductless cooling for ease of comfort. Conceived as a sanctuary to entertain family and friends, the lifestyle of leisure extends from the main living-dining areas onto the patio and pergola framing elevated views of the lake. A large kitchen with adjoining family room and den is the perfect space to prepare a meal while family gathers in front of the fireplace. A large separate pantry, laundry and powder room off the garage entrance exemplify the care taken in this thoughtful plan. A large primary bedroom opens onto the patio and includes two walk-in closets. The spa inspired ensuite features a custom tile shower and soaker tub. Two additional bedrooms, with shared, family bath complete the main floor. The attached, double garage has a loft which would lend itself to a fourth bedroom, den or private office. A second large fully wired and insulated garage, with generous height allocated, would be perfect for an RV or Boat and workshop. The professionally designed, expansive landscaping is meticulous and was created for both its beauty and ease of maintenance. Entering the crest of the fully paved driveway, the view causes one to take pause. Aulenbach Point extends west into one of Nova Scotia's most desired lakes, Big Mushamush, just 15 minutes to the amenities of Bridgewater, the commercial hub of the South Shore. Only 30 minutes to the famed UNESCO Town of Lunenburg and "the three churches" of Mahone Bay. Just over an hour to Halifax and Stanfield International Airport. A great option for a family retreat or perhaps the lakeside retirement home you have always imagined for yourself. (id:60626)
Engel & Volkers (Lunenburg)
775678 Highway 10
Chatsworth, Ontario
Situated on approximately 47 acres of fertile farmland, this 1.5-storey farmhouse offers million dollar views of Grey County's countryside while providing the perfect blend of comfort, functionality, and rural charm. It is located just 5 minutes from Markdale and 30 minutes from Owen Sound, embodying the essence of peaceful country living. Inside this delightful home, you will find a kitchen with a spacious pantry, a living room complete with a wood stove, laundry area and a primary bedroom conveniently located on the main level. The second floor includes two additional bedrooms, 4-piece bathroom, while a generous back addition features a large sitting area and two more bedrooms, perfect for guests or extended family. The basement has been spray-foamed for energy efficiency and includes a dedicated wood room. The land consists of approximately 40 tillable acres with excellent yields and offers scenic views in every direction. Outbuildings on the property include a bank barn, a versatile honey house with a concrete upper level, and a powered shed/workshop for your tools and projects. This property is found in an area renowned for four-season recreation, this location on Mount Pleasant Hill is just minutes away from skiing, hiking, paddling, fishing, golfing, waterfalls, and more. Whether you are seeking a productive farm, a hobbyist's retreat, or a tranquil family homestead, this Grey County gem provides a wealth of opportunities. Schedule a showing today! (id:60626)
Century 21 In-Studio Realty Inc.
7609 Somerset Park
Ramara, Ontario
Your Severn River adventure awaits. Nestled at the end of a private road, this turnkey four-season sanctuary offers 137 feet of pristine Severn River frontage, blending tranquility with effortless access to Lake Couchichings open waters just minutes away by boat. Designed for seamless entertaining, the property features five spacious bedrooms that comfortably sleep 12. The heart of the home is a gourmet kitchen renovated to perfection, featuring sleek quartz countertops and a sprawling center island ideal for family gatherings. Natural light floods the open-concept living area, while the lower level transforms into an entertainment haven with space for games or lounging. Step outside to a private waterfront paradise: shallow beach entry as well as deep, clear waters perfect for swimming, kayaking, or fishing, paired with a generously sized lot for gardening or outdoor dining. The properties secluded location ensures peace, yet it remains minutes from amenities and year-round activities.With recent upgrades, a functional layout, and no detail overlooked, this cottage is primed for immediate enjoyment. Rarely does a property with this blend of luxury, location, and versatility hit the market. Proven rental income too. Train line inactive behind property - just rail storage. Schedule your showing today before this gem is gone. (id:60626)
Chestnut Park Real Estate
319 Limerick Street
Innisfil, Ontario
Beautiful 50 Foot Waterfront Property Located 45 mm From Toronto on Lake Simcoe. Stone & Stucco Exterior, 3 Car Garage, Concrete Walkways, Amazing Water Views From 3 Levels, Porcelain & Hardwood Floors, Eat-In Kitchen, Pot Lights, Heated Floor on Main Level, Shoreline Restoration Done in 2020 by Permit $30K. Very Well maintained property. Possibility for In Law or Income suite. Located in a Quiet Dead End Street. (id:60626)
RE/MAX Experts
Specialty Clearwater Valley Road
Wells Gray, British Columbia
Clearwater Lake tours is established at the south end of Clearwater Lake in Wells Gray Park, Clearwater, BC. The company operates under 2 BC Parks Operating permits encompassing Clearwater Lake, Azure Lake and Hobson Lake as well as a great deal of the surrounding park area. Wells Gray is a 1.3 million acre wilderness park and hosts thousands of visitors from Canada and all over the world every year. Clearwater Lake Tours has been offering Canoe rentals and guided tours since 1935 and is a thriving business. Full package of business financial details and client recommendations available on request (id:60626)
Coldwell Banker Executives Realty (Kamloops)
12097 Blakely Road
Pitt Meadows, British Columbia
Move-in ready and extensively renovated in with over $150,000 in professional upgrades, this exceptional home in one of Pitt Meadows´ most desirable neighborhoods offers 6 spacious bedrooms, 4 modern bathrooms, and a fully legal suite-ideal for large families or rental income. The bright, open-concept layout features a brand-new kitchen with stainless steel appliances and stylish cabinetry, along with completely updated bathrooms showcasing high-end contemporary finishes. Additional upgrades include central air conditioning, a newer high-efficiency furnace, a new hot water tank, and upgraded 200-amp electrical service. newly built sundeck, partial new siding, updated drain tiles, new concrete walkways, and a fresh asphalt drive with parking for RV and boat. (id:60626)
RE/MAX All Points Realty
561 Clifford Perry Place
Newmarket, Ontario
1- Access Entrance To Specious Basement From Garage ---------- 2-Not an Old House (Built 2017)---------- 3-Has Private Backyard (Back To Ravine & Stunning View In all seasons) ---------4- 2500 - 3000 Sqft ---------- 5- 10' Ceiling Main Floor ----------6- Large Family Rooms ----------7- Large 4 Bedrooms With Ensuite Bathrooms ------------8- Spacious Basement ---------9- Located In A Prestigious Pocket !!--------- 10- Occupied By Owner (Not Leased) --------11- Very Well Maintained House ------ 12- Front 49.71 Feet.........Basement With Potential In-law or Income-generating Suite ------ An Impressive 18.94' Ceiling In The Foyer With Grand Chandelier------ Ample Cabinet Space ------- Prep Kitchen.... Bright And Well Maintained ------ Minutes Driving To Hwy 400/404, Close To Upper Canada Mall, High-Rank Schools, Shopping Centre, Costco & Public Transit ....... Offer Anytime. (id:60626)
Royal LePage Your Community Realty
52 St Andrew Street
Ottawa, Ontario
Investors, this is an exceptional opportunity. This fully renovated fourplex is situated in the heart of downtown Ottawa, offering a high walk score and unparalleled access to Sussex Drive, the Byward Market, the Ottawa River/Canal, and the Rideau Centre. Residents will enjoy immediate proximity to restaurants, shopping, public transit, and essential amenities. This turnkey property is a strong income-generating asset in a high-demand rental market, featuring four fully occupied units - two two-bedroom and two one-bedroom apartments. Each unit has been thoughtfully upgraded with contemporary kitchens, stainless steel appliances, spacious living areas, and modern full bathrooms, designed for comfortable urban living. An added advantage is the on-site parking at the rear of the building, a highly sought-after feature in this desirable downtown location. This turnkey fourplex is a high-performing income-generating property, bringing in $8,335/month ($100,020/year) in rental income with low expenses, making it a fantastic investment opportunity in a prime location. With the added flexibility of creative financing options, including VTB possibilities, this is a rare opportunity to secure a truly unique property. Don't miss your chance - schedule a private showing today! (id:60626)
Exp Realty
604-607 938 Howe Street
Vancouver, British Columbia
This architecturally inclined 1,099 SQ FT view office inclusive of 4 side by side office strata's, 3 which are continuous, are located in Pacific Place with downtown panoramic views of Yaletown and Stadium areas. The space offers an attractive improvement with polished concrete floors, exposed painted ceiling, acoustical hemlock wood slatted drop in ceiling, 57' of window wall, mechanically designed force air, and built in birch wood workstations for high collaboration and high capacity seating as well as built in multi functional cabinet and counter space for office storage or social use. A modern contemporary space for owner occupiers or investors seeking desirable office space to lease. With a west coast modern glass clad front exterior, the building features concierge service during office hours upon over height lobby ceilings, 1 boardroom plus 3 conference rooms, and kitchenettes on every floor. Well located in the amenity rich area of central downtown, 1 block from Pacific Centre and Robson Square. (id:60626)
RE/MAX City Realty
10107 Pinery Bluffs Road
Lambton Shores, Ontario
10107 Pinery Bluffs Road in Grand Bend is a luxurious residence in the midst of Lottery Dream Homes that seamlessly blends modern design with the tranquility of its natural surroundings. This newly constructed home offers a unique opportunity to own a contemporary home in one of Grand Bends most sought-after neighborhoods, combining upscale living with the natural beauty of Ontarios landscapes. The property offers a spacious layout featuring three bedrooms on the main level plus a 460-square-foot private guest suite, gym or home office complete with its own Heat/Cool pump, fridge & sink. The interior showcases high-end finishes and appliances with an open-concept design, creating an inviting atmosphere ideal for both relaxation and entertaining. Step out back through the sliding glass wall of doors to an impressive private courtyard with a large covered terrace perfect for your summer enjoyment. This property also offers a tandem 4 car garage complete with hot/cold water connections, roughed-in gas furnace hookup and a 100amp electrical sub panel. Situated in the prestigious Pinery Bluffs community, this property provides direct access to the serene landscapes of the adjacent Pinery Provincial Park. Residents can also enjoy a variety of outdoor activities, including hiking, biking, bird-watching and observing Award Wining Sunsets all within steps of their front door. The homes proximity to the shores of Lake Huron further enhances its appeal, offering opportunities for beach outings and water sports. *** May be purchased fully furnished*** (id:60626)
Thrive Realty Group Inc.
430 Maple Drive
Cape George, Nova Scotia
Motivated Seller! Make us an offer! Nestled in the heart of Cape Breton, this home offers unparallelled access to the majestic Bras dOr Lakes, renowned for their natural beauty and recreational opportunities. Enjoy boating, fishing, and water sports right from your backyard, or simply relax and take in the stunning sunsets over the water.This stunning, newly built home offers luxury living experience spanning approximately 4500 ft.², this 2023 Winmar built residence is designed to provide comfort style and modern convenience. Property consists of 4 bedrooms, 5 bathrooms, 50 feet from the serene Bras dOr Lakes lot size is 2.37 acres. As you approach the home you will entry through a covered front deck, into the front foyer area with 9 foot ceilings throughout, half bath, clear views from all angles of your main floor entertainment space. A kitchen with all the modern conveniences double oven microwave beverage fridge, reverse osmosis water treatment system connected to fridge, Butlers pantry/laundry area, floor to ceiling windows, a patio door to the deck which spans the full length of the front of the home. The living room has vaulted ceilings, several built-ins, beautiful fireplace for cold winter nights. The master bedroom has a luxurious master en suite, which consists of a large standalone shower, double sinks soaker tub with a view of the water heated floors, separate walk-in closet. The lower level in this home has plenty of areas for storage half bath a second primary bedroom with walk-in closet and en suite. Most importantly there is a large entertainment area full gym with a walkout to the beautifully landscaped property with pathways leading to the water and to the wood fire pit. Home has ducted heat pump with a propane furnace, luxury vinyl flooring throughout, whole home power back up via Generac, propane generator, composite decking, glass railings for unobstructed views heated double garage with extra storage space. Make an appointment to vie (id:60626)
RE/MAX Park Place Inc. (Antigonish)
423 Craig St
Parksville, British Columbia
Luxurious Executive Residence with Detached Carriage House & Shop! Situated in a prime location, this pristine property is nestled in the heart of Parksville, offering convenient access to recreational amenities and shopping while boasting unparalleled privacy with its expansive forested backdrop. The main home epitomizes elegance and functionality, perfect for entertaining guests or indulging in serene relaxation. Featuring generously proportioned rooms, the living and formal dining areas provide versatility for sophisticated gatherings or casual lounging, tailored to suit your lifestyle. Adorned with maple floors and bespoke millwork, two striking gas fireplaces exude warmth and charm throughout. A culinary haven awaits in the chef's kitchen, complete with top-of-the-line amenities and an adjoining eating area or family room, fostering a seamless flow for everyday living. Retreat to the main level Primary Suite, a sanctuary of tranquility with its spa-inspired en-suite, while three additional spacious bedrooms await on the upper level, offering ample space for family or guests. The detached Carriage House and shop stand as remarkable additions, offering versatility and functionality beyond compare. (id:60626)
Royal LePage Parksville-Qualicum Beach Realty (Qu)
3428 Juriet Rd
Nanaimo, British Columbia
This expansive rancher sits on nearly 4 acres of private, tree-lined land in the sought-after Yellow Point area. From the moment you arrive, the property invites you to slow down and take it all in: a beautifully renovated home, meticulously maintained grounds, and the freedom to live exactly the way you want. Inside, the thoughtfully updated open-concept layout seamlessly connects the kitchen and main living areas—ideal for both everyday living and entertaining. French doors open to a spacious deck overlooking lush landscaping and a picture-perfect pond, complete with a fountain, waterfall, and floating dock. A large detached garage provides ample space for all your toys, with generous parking and an RV hookup ready for guests. Set on a quiet no-thru road and just steps from ocean access, this property offers privacy, flexibility, and the ultimate West Coast lifestyle. All of this, just a short drive from the ferry, golf courses, marinas, and everyday amenities. (id:60626)
The Agency
18 Avalon Drive
Kawartha Lakes, Ontario
The Crandella 2151 sq.ft. Elevation A double car garage forward facing.. Visit Sturgeon View Estates, have your home built or purchase one of the last two Models standing and ready for occupancy. Models range from 1766sq.ft. to 2153 sq.ft. , walkout and split grade lots available all with the use of a private community 160ft. dock on Sturgeon Lk. Fibre Optics installed in subdivision. On site Super to give attention to detail and assist you with the building process. The block known as 27 Avalon is under POTL, with a monthly fee projected at $66.50, this is the shared waterfront ownership of Sturgeon Lake. Peace and Serenity are all here, just 1 1/2 hrs from GTA, 15 min. to Bobcaygeon and Fenelon Falls. (id:60626)
Royal LePage Frank Real Estate
43 Crownridge Drive
Bedford, Nova Scotia
Nestled in the prestigious parks of West Bedford this exceptional home is situated on a private cul-de-sac and boasts a south facing backyard that opens directly on to a lush forested greenbelt with a natural stream and scenic walking and running trails. Enjoy the peace and privacy of a family friendly street, the highly sought after Crown Ridge Drive. This expansive home offers over 4100 ft² of refined living space, including five generously sized bedrooms and 3 1/2 bathrooms, a fully finished walkout basement and a double built in garage.The thoughtful layout is complemented by oversized windows, abundant storage and high end finishes throughout. Hunter Douglas blinds, fully ducted heating and cooling, air exchanger, a radon control system, natural gas stove, range, dryer, and water heater. The natural gas also conveniently heats the salt water pool. You also find tucked beneath your weather projected upper deck your seven seater arctic spa hot tub. The fully fenced and landscaped yard offers direct greenbelt access through gates, perfect for active families and nature lovers. Whether you are preparing a meal in your chef's kitchen, relaxing in your spa like en-suite retreat, prepping for a night out in your walk in ensuite closet or enjoying a night in in your basement complete with built-in bar, projector, pool table and direct access to the backyard, you'll be sure to find ways to take in all the pleasures of 43 Crownridge Dr. This one of a kind property is also within walking distance to Bedford's newest school offering both luxury and convenience for families alike. Don't miss your chance to live on the greenbelt side of one of the most coveted cul-de-sacs in West Bedford! (id:60626)
Keller Williams Select Realty
Lot 56 Pheasant Run
Blue Mountains, Ontario
Great Opportunity to be part of the Pheasant Run Community! A lovely enclave of 11 high end homes, moments from the water, golf and town! This beautiful lot is just over HALF AN ACRE with great width and depth to support the design of your dream home. Seller is offering a VTB for qualified buyers (id:60626)
Royal LePage Locations North
6536 Boundary Road
Telkwa, British Columbia
Located in a quiet rural area, this property offers impressive panoramic views, great sun exposure, a custom-built home, a second home, and 79 acres. The home features large windows throughout, allowing for plenty of natural light and uninterrupted views. Vaulted ceilings create a spacious feel and the large kitchen is ideal for cooking and entertaining. The master suite includes a steam shower and a walk-in closet. A beautiful covered deck provides a great spot to relax and enjoy the views. The walkout basement features large rooms and storage. Other features include heated bathroom floors, attached garage, large shop/barn, and concrete parking and walkway. A mobile home, set well away from the main home, offers rental potential or space for extended family. Come and enjoy the views! (id:60626)
RE/MAX Bulkley Valley
11 Belmont Avenue W
Kitchener, Ontario
AAA Location, just a short walk from St Mary's Hospital and on 2 public transit lines. The 3,300+s.f. building features three dedicated entrances, 13 paved parking spaces, fully fenced back yard area with storage shed, newer furnace and A/C, security system and brand new kitchen. Additional features include a fully functional gym area in basement with in floor heating, sauna, steam room, contrast showers, custom built soaking tub and more. Don't miss out on this opportunity to purchase a truly amazing property. (id:60626)
C M A Realty Ltd.
11 Belmont Avenue W
Kitchener, Ontario
AAA Location, just a short walk from St Mary's Hospital and on 2 public transit lines. This mixed use 3,300+s.f. building features three dedicated entrances, 11 paved parking spaces, fully fenced back yard area with storage shed, newer furnace and A/C, security system and brand new kitchen. Additional features include a fully functional gym area in basement with in floor heating, sauna, steam room, contrast showers, custom built soaking tub and more. Don't miss out on this opportunity to purchase a truly unique property. (id:60626)
C M A Realty Ltd.
31 Victoria Terrace
Grimsby, Ontario
Lake front. The only real estate to invest in. This Victorian has been occupied by the same owners for 34 years. Perched above the beach it needs no waterfront protection. No need to turn the car key. Launch your kayaks or surf boards with an easy stroll down the ramp to the beach. Home has been totally renovated. Complete with beautiful gourmet kitchen, including seven built-in appliances, large island with vegetable sink. All counter tops finished with gleaming solid surfacing. Bright main level family room with lovely views overlooking Lake Ontario. Elegant living room with fireplace . Family sized dining room. Three plus one bedrooms .Two complete washrooms are featured in this lovely home. Great concrete driveway and stamped courtyard for entertaining. Home is on all municipal services and located in a friendly and artsy community called Grimsby Beach. (id:60626)
Royal LePage NRC Realty
1120 14th Street
Kamloops, British Columbia
Welcome to 1120 14th Street—an expansive 8-bedroom, 7-bathroom home in a prime Brocklehurst location. Sitting on a 58.99 x 132.05 Ft lot with nearly 5,000 sq.ft. of living space, this property offers exceptional flexibility for large families or those needing space to grow. The main floor features a grand entry with soaring ceilings, oversized rooms, and newer hardwood flooring. A covered back deck overlooks the fully fenced yard—perfect for outdoor living. The basement includes a large rec room plus a bright 2-bedroom basement suite with high ceilings, a separate entrance, and is currently rented. Additional highlights include a tile roof, generous layout, and unbeatable proximity to schools, transit, shopping, and recreation. (id:60626)
Century 21 Assurance Realty Ltd.


