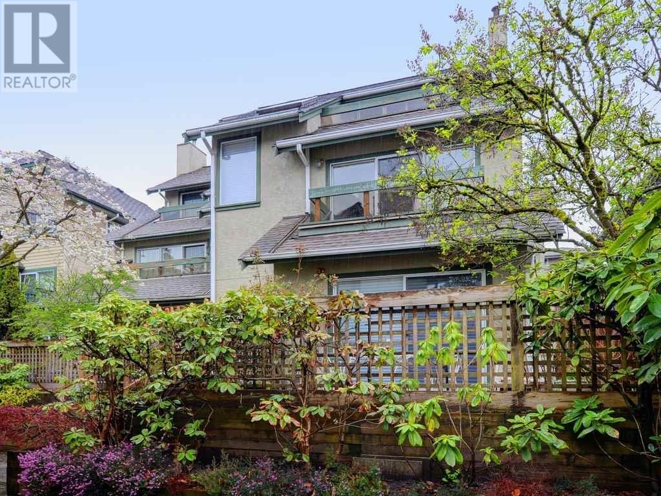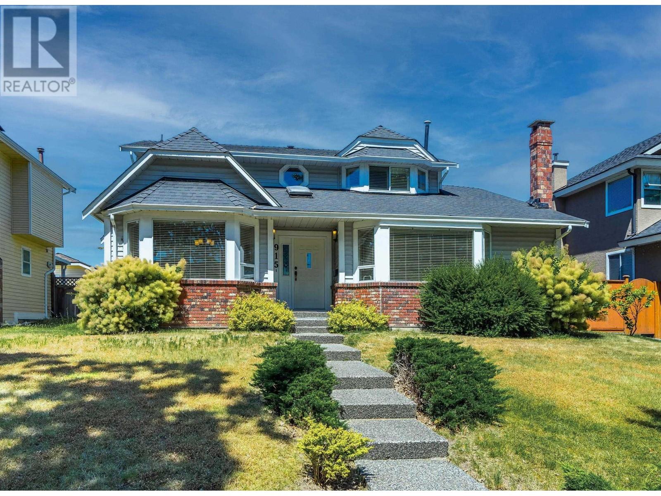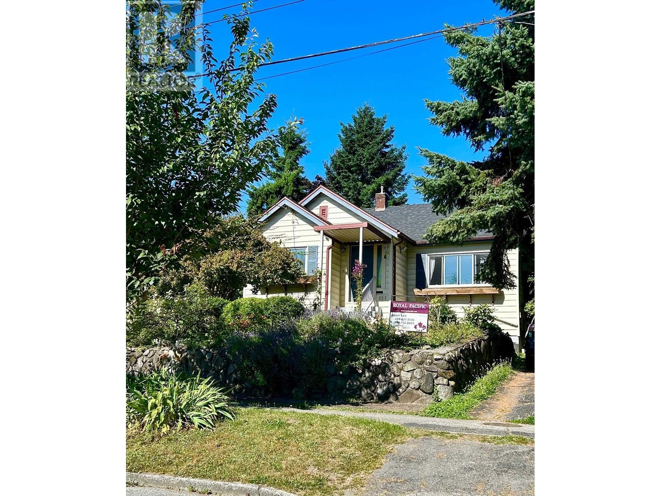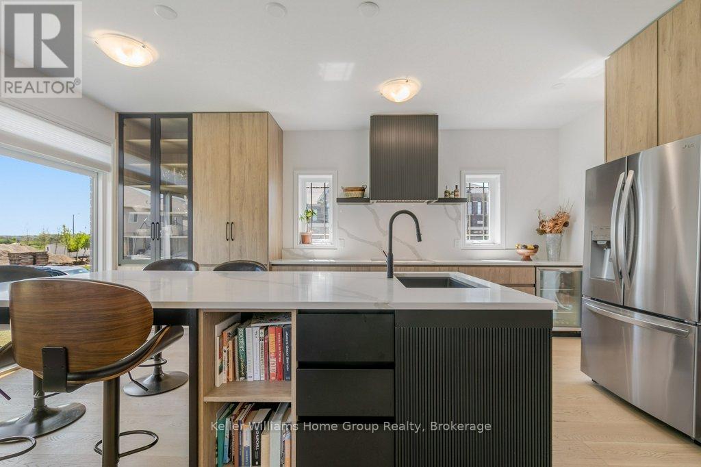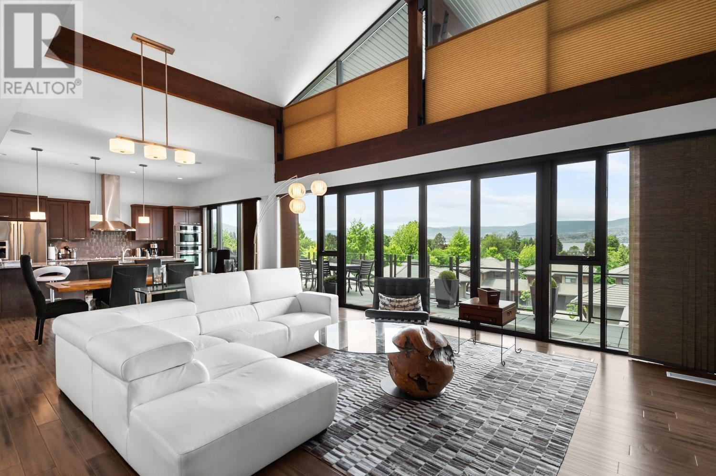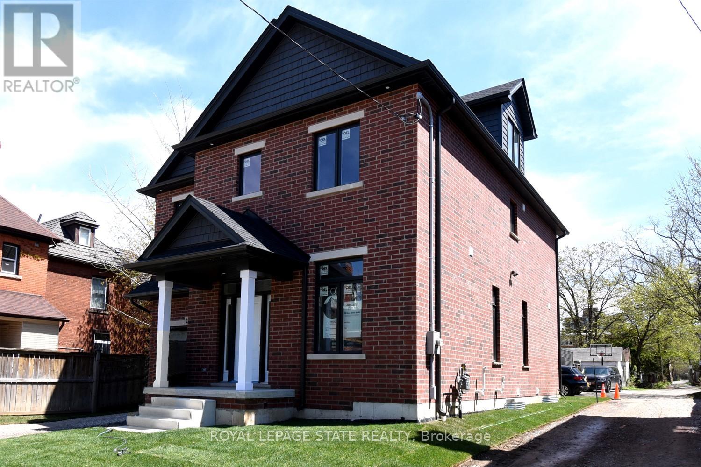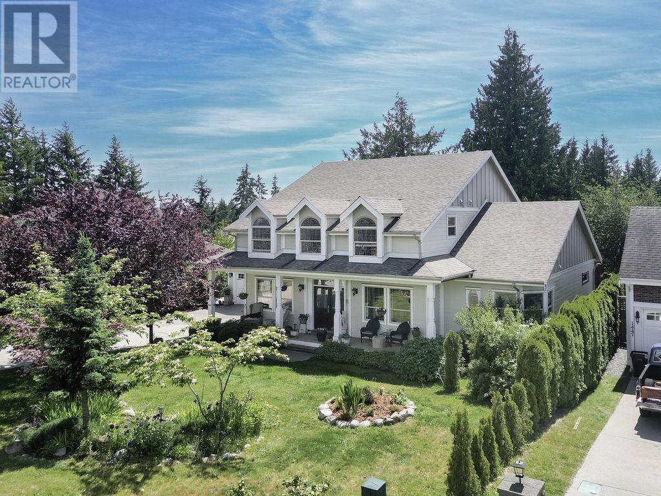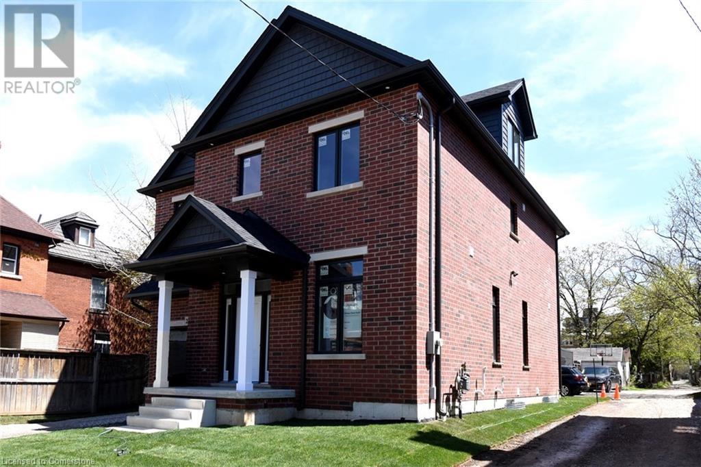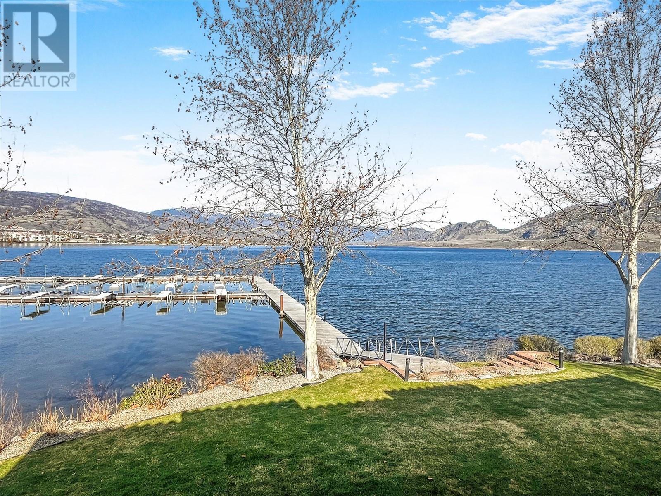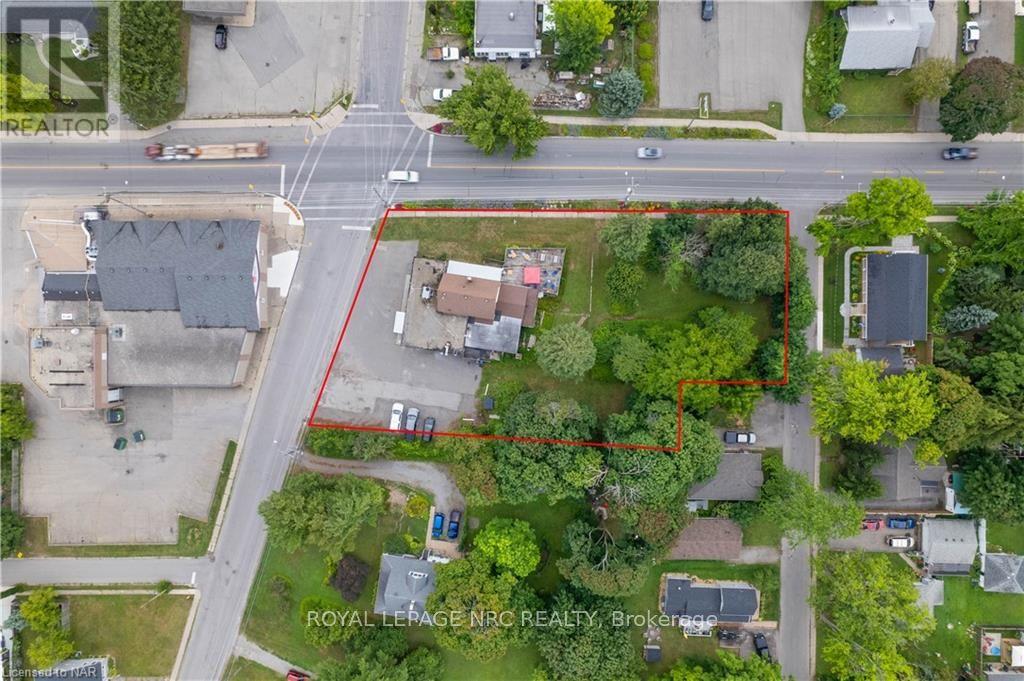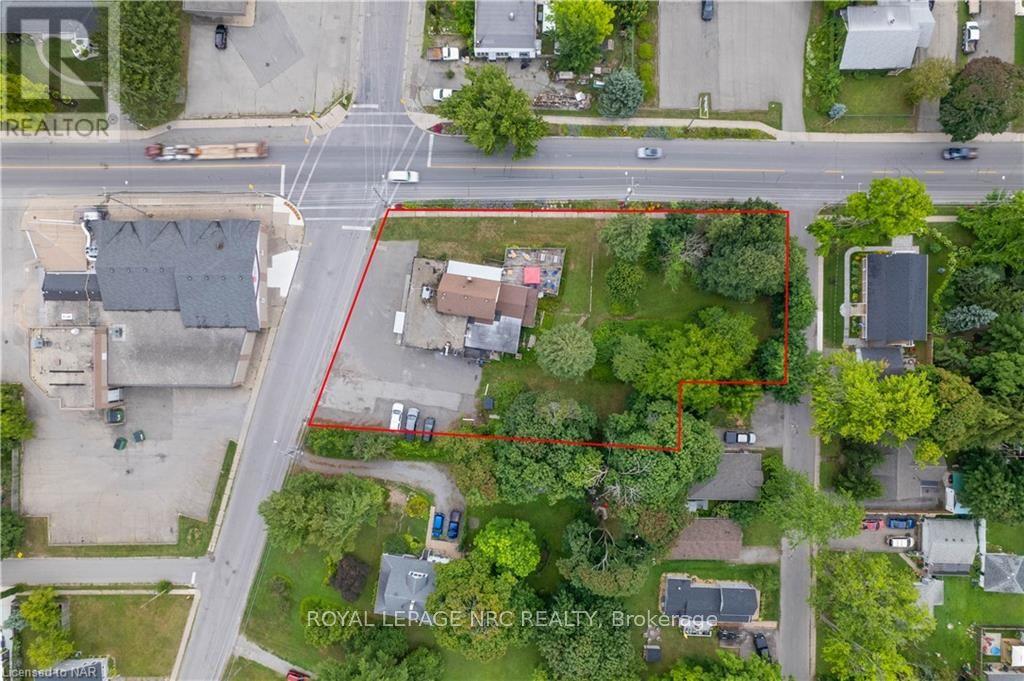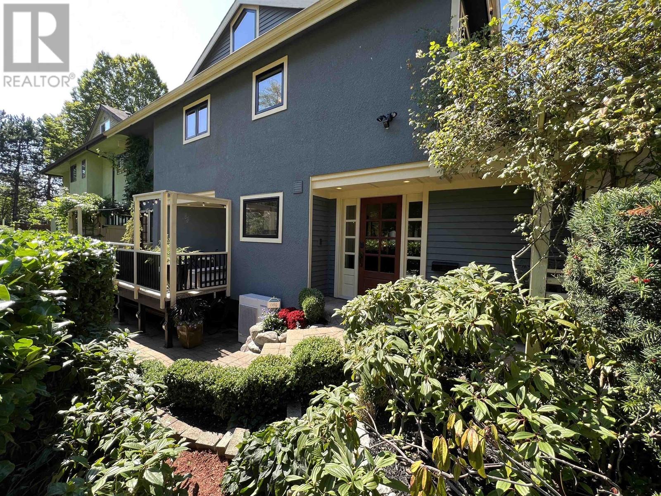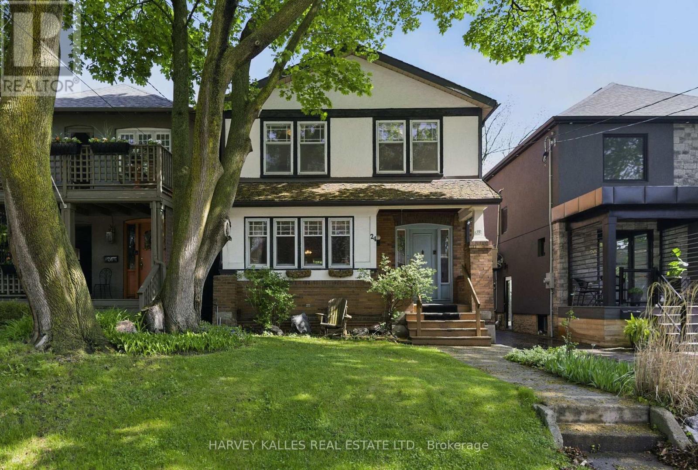516 Falgarwood Drive
Oakville, Ontario
Nestled on a picturesque ravine lot in the highly sought-after Falgarwood community, this beautifully updated home offers the perfect blend of comfort, functionality, and modern design. Boasting 4 spacious bedrooms, 3 bathrooms, and 2586 square feet of thoughtfully designed living space, this home is ideal for growing families and entertainers alike. Step inside to discover a bright, open-concept main floor-completely renovated in 2017-that effortlessly connects the living, dining, and kitchen areas. The living room features a large bay window and cozy gas fireplace, creating a warm and inviting space filled with natural light. At the heart of the home lies a chef-inspired kitchen, complete with stainless steel appliances, elegant quartz countertops, and an oversized island with seating, perfect for casual family meals or entertaining guests. A stunning sunroom addition, offering a versatile space ideal for a home office, playroom, or extended living area. Upstairs, the expansive primary suite features two closets and ample room to create your own private retreat. Three additional generously sized bedrooms and an upgraded 4-piece bathroom with modern finishes provide comfort and convenience for the whole family. The finished basement adds even more living space, perfect for a home gym or media room, the opportunities are endless! A full 3-piece bathroom and abundant storage round out the lower level. Situated on a massive 61 x 204-foot ravine lot, this home offers unparalleled privacy and stunning natural views right in your backyard. Located within the top-rated Iroquois Ridge School District, and just minutes from the Oakville GO Station, parks, trails, shopping, and major highways, this is a location that truly has it all. Key updates include a 200-amp electrical panel (2017), a durable metal roof (2002), and a high-efficiency furnace (approx. 2008) for added peace of mind. (id:60626)
RE/MAX Escarpment Realty Inc.
2136 Eastern Avenue
North Vancouver, British Columbia
Welcome to Oak Court - a rare opportunity in this self-managed, 4-unit, duplex-style community. This fully renovated home impresses with exceptional attention to detail, featuring wide plank oak flooring, a gourmet kitchen with high-end stainless steel appliances, quartz countertops, designer lighting, and custom window coverings throughout. All bathrooms have been elegantly finished with tasteful, high-quality materials. The spacious primary bedroom boasts a walk-in closet, a beautifully appointed ensuite, and a private deck with stunning city & ocean views. The lower level offers a second bedroom, full bathroom, and access to a sunny west-facing patio-perfect for relaxing or entertaining. The basement is currently used as a rec room but could easily serve as a third bedroom or private space for an older child. Ideally located just steps from all the vibrant amenities Central Lonsdale has to offer, this home is truly a rare find in an unbeatable location. (id:60626)
Royal Pacific Realty Corp.
915 Citadel Drive
Port Coquitlam, British Columbia
Well maintained two level 3 bedroom + 3 bathroom home has plenty to offer with hardwood floors, two brick surround wood burning fireplaces and an updated kitchen boasting S/S appl, tile flooring, lovely under cabinet lighting and a sunshine ceiling! Large master bedroom with walk in closet and oversized glass shower. Updated landscaping, in ground sprinkler system, large cedar wood deck & additional room to park an R.V. Close by to Castle Park Elementary and park. Open house Saturday July 19 (2:00-4:00pm) (id:60626)
Royal Pacific Realty (Kingsway) Ltd.
70 Murphy Street
Quinte West, Ontario
PRICED TO SELL! Offer Welcome Anytime * Attention Builders and Investors! CORNER LARGE COMMERCIAL LOT * Offers ENDLESS POTENTIAL for COMMERCIAL AND RESIDENTIAL USES * Located at the intersection of MURPHY AND MIDDLE STREETS IN DOWNTOWN * Ideal for MIXED-USE DEVELOPMENT * The lot is suitable for a variety of possibilities, including a CHILD CARE CENTRE, PLACE OF WORSHIP, RETIREMENT HOME, and More! (CHECK ATTACHED DOWNTOWN COMMERCIAL BY-LAW FOR ALL PERMITTED USES) * Zoned C2-4, the property comes with a CONCEPT PLAN for a 6-STOREY BUILDING featuring 3 COMMERCIAL UNITS, 1 OFFICE RENTAL SPACE, and 47 RESIDENTIAL UNITS (7 TWO-BEDROOM + DEN, 34 TWO-BEDROOM, AND 6 ONE-BEDROOM UNITS), along with 51 PARKING SPACES * The lot is ALREADY PAVED and equipped with CITY WATER AND SEWER CONNECTIONS * Located in a PRIME AREA, it is just a 2-MINUTE WALK to TIM HORTONS, TACO TIME, LCBO, and within proximity to SHOPPERS DRUG MART, METRO, TRENTON MARINA, and the TRENT RIVER * The location ensures STEADY FOOT TRAFFIC from both locals and visitors, making it PERFECTLY SUITED FOR MIXED-USE DEVELOPMENT and offering DUAL INCOME STREAMS from commercial and residential spaces * Don't miss this extraordinary opportunity to build something remarkable in the heart of Downtown Trenton! Corner Of Murphy And Middle Street. The majority of the lot is paved and has parking for 40 vehicles. * City Water & Sewer Connections In Place * Bus Stop ID: 008 at Middle & Murphy is right next to the property line. * An incredible and rare corner development opportunity awaits in Downtown Trenton! (id:60626)
Exp Realty
521 Garfield Street
New Westminster, British Columbia
Clean and charming bungalow home with a full basement with 6 ft height. This wonderful home features 2 bedrooms on the main and has 2 finished bedrooms in the basement. The main floor has a lovely living room with a nice east view towards the Fraser River, fir flooring , a bright spacious kitchen with an eating area and an enclosed sunroom. Single garage. Large private landscaped yard has a beautiful cottage garden. Lovely, quiet street and family friendly neighborhood. There is ample space and back alley access to build a laneway home for additional income. Also, ideal to build your own dream home with a spectacular view. (id:60626)
Royal Pacific Realty Corp.
14, 137 Wapiti Close
Canmore, Alberta
OPEN HOUSE - this Friday June 11th 14:00 - 16:30pm, and Sunday June 13th 15:30 - 17:30. Step into elevated mountain living with this stunning 2,737 sq ft luxury townhome, perfectly perched to capture sweeping mountain vistas and all-day sunshine. This immaculately designed home offers 3 spacious bedrooms plus a versatile 4th (ideal as a guest suite or family room), along with 4.5 beautifully appointed bathrooms. The open-concept main level seamlessly connects a chef-inspired kitchen, an elegant dining space, and a sunken living room anchored by a striking Riverstone gas fireplace. Step out onto the sun-drenched south-facing deck and soak in the mountain views. Upstairs, soaring vaulted ceilings and oversized windows flood the two primary bedrooms with natural light. On the entry level, you’ll find a welcoming guest suite with full bath, a dedicated laundry room, and an oversized garage with ample storage for all your mountain gear. The walkout lower level offers even more space to unwind, with a full bath, rec room or flexible 4th bedroom that opens to a patio. (id:60626)
RE/MAX Alpine Realty
48 Macalister Boulevard
Guelph, Ontario
Step into unparalleled modern luxury with this state-of-the-art, custom-built executive home by Fusion Homes (2022), nestled on a prime corner 50ft lot in Kortright East, South Guelph. There are 9-foot ceilings throughout every level of the home. Spanning over 4,000 sq. ft. with 2,850 sq. ft. of meticulously crafted living space and over $300k in premium upgrades, this residence epitomizes modern opulence and comfort. The bright open-concept main level features upgraded hardwood floors, a sleek Napoleon electric fireplace, an extra-wide staircase, and a setting with a sophisticated tone. The heart of the home, a custom Brazotti kitchen, boasts quartz countertops and high-end stainless steel wifi appliances, including an energy-efficient induction stove, wifi capability oven and microwave and exquisite cabinetry. Perfect for culinary enthusiasts and entertainers alike, it seamlessly connects to a formal dining room and a versatile main-floor office or fifth bedroom. Upstairs, discover four spacious bedrooms alongside a luxurious primary retreat with spa-inspired finishes, ensuring every comfort is met. Designed for sustainability, the home includes a hot water energy recovery system for enhanced efficiency and reduced utility costs. The lower level offers 1,260+ sq. ft. of potential with bright egress windows and rough-ins for a bath, kitchen, and up to two bedrooms, ideal for an in-law suite or expanded living area. Situated in a coveted neighbourhood near The Arboretum, the University of Guelph, and top-rated amenities, this home offers unparalleled tranquility and contemporary convenience. (id:60626)
Keller Williams Home Group Realty
47 Duckworth Street Unit#208
St. John 's, Newfoundland & Labrador
Unique opportunity! Luxury condominium strategically positioned in the south-west corner for optimal sun exposure through its oversized picture windows offering unparalleled Narrows, Signal Hill and harbour views. The Narrows condominiums are located at 47 Duckworth Street and are the most sought after in St. John's. The building is constructed of steel frame with concrete floors for superior sound and fire rating. The indoor parking garage includes two premium parking stalls positioned together and across from the entrance/exit & elevator. This executive, timeless condo (~2130sq ft + covered balcony) shows like new. The perfect floor plan for both entertaining and functionality, with incredible attention to detail and carefully selected upgraded finishes throughout. Enter through the spacious foyer with double closet and stunning tile work. The gallery hallway leads into the spacious open kitchen, dining and living space. Two large bedrooms; the primary suite with balcony access, two walk-in closets and spa inspired ensuite plus a cozy den/study with custom built-ins, main bathroom and laundry/utility rooms. The gourmet kitchen features ceiling height cabinetry, large sit-up island, solid surface counters, tiled backsplash and many stainless steel appliances. Gracious dining area for accommodating large dinner parties and gatherings, and living room with elegant fireplace and access to the covered balcony. The building is complete with recently upgraded hydro solar air to water heat pump system providing heating and cooling, in-building gym with cable TV, and a secure storage unit. The Narrows is extremely well managed with excellent financials & reserve fund. Don’t miss out, a must see! (id:60626)
RE/MAX Infinity Realty Inc. - Sheraton Hotel
48 Macalister Boulevard
Guelph, Ontario
Step into unparalleled modern luxury with this state-of-the-art, custom-built executive home by Fusion Homes (2022), nestled on a prime corner 50ft lot in Kortright East, South Guelph. There are 9-foot ceilings throughout every level of the home. Spanning over 4,000 sq. ft. with 2,850 sq. ft. of meticulously crafted living space and over $300k in premium upgrades, this residence epitomises modern opulence and comfort. The bright open-concept main level features upgraded hardwood floors, a sleek Napoleon electric fireplace, an extra-wide staircase, and a setting with a sophisticated tone. The heart of the home, a custom Brazotti kitchen, boasts quartz countertops and high-end stainless steel wifi appliances, including an energy-efficient induction stove, wifi capability oven and microwave and exquisite cabinetry. Perfect for culinary enthusiasts and entertainers alike, it seamlessly connects to a formal dining room and a versatile main-floor office or fifth bedroom. Upstairs, discover four spacious bedrooms alongside a luxurious primary retreat with spa-inspired finishes, ensuring every comfort is met. Designed for sustainability, the home includes a hot water energy recovery system for enhanced efficiency and reduced utility costs. The lower level offers 1,260+ sq. ft. of potential with bright egress windows and rough-ins for a bath, kitchen, and up to two bedrooms, ideal for an in-law suite or expanded living area. Situated in a coveted neighbourhood near The Arboretum, the University of Guelph, and top-rated amenities Such as Guelph University, Art & Sculpture galleries. Stone Road Mall Foodies will love the Fat Duck, Shakespeare Arms. MacAlister & Jubilee Park, Victoria Park East golf Club and places of workship this home offers unparalleled tranquillity and contemporary convenience. (id:60626)
Keller Williams Home Group Realty
580 Sarsons Road Unit# 401
Kelowna, British Columbia
Extraordinary Penthouse home in the coveted Southwind at Sarsons complex. This spacious West facing 3 bedroom plus a den has glorious light coming in through massive windows, combine this with huge, vaulted ceilings and is true feeling of living in a large home. Lock and leave as this complex is managed down to every detail, including peaceful outdoor green space and ponds, indoor pool that opens to the outdoor patio area, fully equipped gym and common meeting room. This home come fully furnished and turnkey with high end furnishings and appliance package. Also included are 3 parking stalls, never have problem with overnight guest or room for your 3rd car!! The deck area offers outdoor living space at its best with room for dining, cooking and lounging while taking in the Sunset. 1 dog allowed up to 15 inches and parking stalls are A38, B22, B23 (id:60626)
Macdonald Realty Interior
895 Airport Road
Mcbride, British Columbia
Welcome to this stunning 12,000 sq. ft. Lodge, nestled between the Rocky and Cariboo Mountains, located along the BC/Alaska Highway. Just 40 minutes from Mt. Robson UNESCO World Heritage Site, 1.5 hrs from Jasper, and 1 hr from the Ancient Cedar Forest, this prime location is perfect for year-round tourism. The region is renowned for snowmobiling, hiking, skiing, mountain biking, and more, making it ideal for accommodations. This turnkey property offers: 16 Spacious Guest Units, 2-Bedroom Staff Apartment, 1-Bedroom Owner's Suite, Fully Equipped Commercial Kitchen, Sauna, Hot Tub, and Gym, Extra Thick 8' Walls for privacy. With 1.84 acres of land and room for expansion, this property offers endless potential. Whether you're seeking a business or a lifestyle change, this Lodge allows you to live, work, and thrive in a beautiful, adventure-filled environment. (id:60626)
RE/MAX Core Realty
70 Murphy Street
Quinte West, Ontario
PRICED TO SELL! Offer Welcome Anytime * Attention Builders and Investors! CORNER LARGE COMMERCIAL LOT * Offers ENDLESS POTENTIAL for COMMERCIAL AND RESIDENTIAL USES * Located at the intersection of MURPHY AND MIDDLE STREETS IN DOWNTOWN * Ideal for MIXED-USE DEVELOPMENT * The lot is suitable for a variety of possibilities, including a CHILD CARE CENTRE, PLACE OF WORSHIP, RETIREMENT HOME, and More! (CHECK ATTACHED DOWNTOWN COMMERCIAL BY-LAW FOR ALL PERMITTED USES) * Zoned C2-4, the property comes with a CONCEPT PLAN for a 6-STOREY BUILDING featuring 3 COMMERCIAL UNITS, 1 OFFICE RENTAL SPACE, and 47 RESIDENTIAL UNITS (7 TWO-BEDROOM + DEN, 34 TWO-BEDROOM, AND 6 ONE-BEDROOM UNITS), along with 51 PARKING SPACES * The lot is ALREADY PAVED and equipped with CITY WATER AND SEWER CONNECTIONS * Located in a PRIME AREA, it is just a 2-MINUTE WALK to TIM HORTONS, TACO TIME, LCBO, and within proximity to SHOPPERS DRUG MART, METRO, TRENTON MARINA, and the TRENT RIVER * The location ensures STEADY FOOT TRAFFIC from both locals and visitors, making it PERFECTLY SUITED FOR MIXED-USE DEVELOPMENT and offering DUAL INCOME STREAMS from commercial and residential spaces * Don't miss this extraordinary opportunity to build something remarkable in the heart of Downtown Trenton! Corner Of Murphy And Middle Street. The majority of the lot is paved and has parking for 40 vehicles. * City Water & Sewer Connections In Place * Bus Stop ID: 008 at Middle & Murphy is right next to the property line. * An incredible and rare corner development opportunity awaits in Downtown Trenton! (id:60626)
Exp Realty
279 Hess Street S
Hamilton, Ontario
LOOK at me! The WOW factor! Starting at the Front Door! A stunning Custom New Build, 2-1/2 storey detached home, 3 or 4 bedrooms! Approximately 2870 square feet, (above grade), of fabulous space with all of the extras that you want and that you deserve, multi-generational living is viable with the added benefit of the top to bottom elevator, a wonderful open concept design, 10-foot main floor ceiling height, pot lights, engineered hardwood & ceramics throughout, bright main floor study or office ideal if you work from home. Family room with fireplace, dining room with sliding doors to yard, walk-in Butler pantry with sink all within eyesight of your beautiful kitchen with your island! 3-1/2 bathrooms, primary bedroom features, walk-closet, a second closet and a huge 5-piece ensuite, spacious second floor laundry with sink for the delicates. The upper level can be creative studio space with a walk-in closet and 4-piece ensuite or the 4th bedroom as a junior suite and a great guest room! Features 200-amp service, single car oversize garage with roughed in electrical vehicle car charger and inside entry to the mudroom. Full unfinished lower level with a separate entrance and a walk up to the back yard, cantina/cold room. Located in the desirable Southwest Hamilton location and standing proudly in the Durand South Neighborhood. This is a new build property, started in 2024 and will be completed in 2025. All measurements and dimensions are approximate only, plans and room dimensions may vary, taxes have not been set, taxes based upon older previous assessment value, taxes & assessment value are subject to change. Please view the virtual tour. There is still time for you to choose your colors, flooring & cabinets! (id:60626)
Royal LePage State Realty
1441 Sunrise Place
Gibsons, British Columbia
Nestled in one of Gibson's most exclusive neighborhoods, this expansive 4 bedroom residence boasting; home theater, vaulted ceilings, primary on the main and chef style kitchen. Poised on a serene, half-acre property & including a detached shop/garage and large yard with room for a pool, the meticulously landscaped backyard offers a tranquil retreat, overlooking a vast park area, and is perfectly situated on a quiet cul-de-sac. With its sophisticated finishes, custom details, and elegant floor plan, this stunning home presents a rare opportunity for luxurious living. This is the home for you. (id:60626)
Sutton Group-West Coast Realty
279 Hess Street S
Hamilton, Ontario
LOOK at me! The WOW factor! Starting at the Front Door! A stunning Custom New Build, 2-1/2 storey detached home, 3 or 4 bedrooms! Approximately 2870 square feet, (above grade), of fabulous space with all of the extras that you want and that you deserve, multi-generational living is viable with the added benefit of the top to bottom elevator, a wonderful open concept design, 10-foot main floor ceiling height, pot lights, engineered hardwood & ceramics throughout, bright main floor study or office ideal if you work from home. Family room with fireplace, dining room with sliding doors to yard, walk-in Butler pantry with sink all within eyesight of your beautiful kitchen with your island! 3-1/2 bathrooms, primary bedroom features, walk-closet, a second closet and a huge 5-piece ensuite, spacious second floor laundry with sink for the delicates. The upper level can be creative studio space with a walk-in closet and 4-piece ensuite or the 4th bedroom as a junior suite and a great guest room! Features 200-amp service, single car oversize garage with roughed in electrical vehicle car charger and inside entry to the mudroom. Full unfinished lower level with a separate entrance and a walk up to the back yard, cantina/cold room. Located in the desirable Southwest Hamilton location and standing proudly in the Durand South Neighborhood. This is a new build property, started in 2024 and will be completed in 2025. All measurements and dimensions are approximate only, plans and room dimensions may vary, taxes have not been set, taxes based upon older previous assessment value, taxes & assessment value are subject to change. Please view the virtual tour. There is still time for you to choose your colors, flooring & cabinets! (id:60626)
Royal LePage State Realty Inc.
21031 Twp Rd 530
Rural Strathcona County, Alberta
Welcome to your dream country retreat! This immaculate, custom-built home sits on 40 picturesque ACRES, thoughtfully designed for comfortable living and premium equestrian use. Step inside this spacious and airy, well-maintained home featuring two generous bedrooms on the main floor, a BRIGHT OPEN CONCEPT living area, flooding the space with NATURAL LIGHT. Upstairs, enjoy a large RECREATION ROOM perfect for a home office, games room, or gym, plus a private master suite retreat. Whether you're a hobbyist or a professional EQUESTRIAN, this property is a rare find! The property is FULLY FENCED with 2 PASTURES, a 6 stall BARN and a breathtaking 152' x 70' INDOOR RIDING ARENA that provides year-round riding opportunities in a stunning setting. This acreage is truly a one-of-a-kind opportunity. (id:60626)
Real Broker
Exp Realty
7200 Cottonwood Drive Unit# 9
Osoyoos, British Columbia
WATERFRONT COMPLEX!!! FULLY FURNISHED, Lakefront with stunning views of Osoyoos Lake & the surrounding mountains from both the patio and the deck off of the master bedroom. 3 Bed/3 Bath, 2 story townhome. Features included: granite throughout, stainless steel appliances, insuite laundry, double garage (will hold a 26' boat and trailer) & a 3' crawlspace under the whole unit. Also included is a dock, boat slip with a hydraulic lift attached. Amenities galore – beach, 2 swimming pools (one courtside & the other lakeside), 2 hot tubs, outdoor showers and washrooms, a children's splash area, and an amenity building with a sitting room/fireplace, kitchen, washroom & an exercise room upstairs. A wonderful family development just waiting for you!! Close to downtown Osoyoos and all amenities. No Pets or Short Term Rentals. 36 hole Osoyoos Golf Course, 10 minutes away! All measurements approx. to be verified by the Buyer. (id:60626)
Exp Realty
20 - 19 Lake Street
Grimsby, Ontario
Style. Sophistication. Serenity. Live in luxury at the exclusive Mariner Bay Estates waterfront community in Grimsby! Nestled in a private, resort-like enclave and built by esteemed quality builder Gatta Homes. This executive end unit townhome includes a deeded boat slip and showcases timeless craftsmanship, premium upgrades, and stunning marina views on the water's edge of Lake Ontario. Over 2,500 square feet of exceptionally finished space on 3 levels. The main level welcomes you into a spacious foyer with 10 ceilings, dual direct access into the garage with the second door leading into a finished workshop and adjacent 2 piece bath. Beautiful staircases or your own private elevator will take you to each floor. The second floor is designed for entertaining with its open concept design with 9 foot ceilings in both living and dining spaces along with a gas fireplace and sliding patio doors leading out to a large terrace overlooking the marina. The chef-inspired kitchen with high-end appliances, granite counters, and an oversized island is simply wonderful! A butlers pantry connects to a flex use space - dining room, den, or home office - whatever works best for you and your lifestyle. It opens to a private rear patio offering another great place to relax and unwind. A second powder room conveniently completes this level. Being an end unit, you'll love the extra windows on the bedroom level - also with high ceilings throughout. Fabulous primary suite with Juliette-plus balcony, lots of closet space and 5-piece ensuite with soaker tub, double sink vanity and separate shower - you'll feel like you're away for a day at the spa - everyday! Lovely guest bedroom with 3-piece ensuite, Juliette balcony and a super convenient large laundry closet complete this floor. Ideally located between Toronto and Niagara's top wining and dining establishments, this one-of-a-kind waterfront residence offers an elevated lifestyle that's sure to keep you happy for years to come! (id:60626)
RE/MAX Hendriks Team Realty
3879 Rebstock Road
Fort Erie, Ontario
GREAT HIGH TRAFFIC, HIGH VISIBILITY LOCATION RIGHT ON THE MAIN ROAD INTO CRYSTAL BEACH! LICENSED FOR 89 INCLUDING 28 ON THE OUTDOOR PATIO. RESTAURANT, BAR AND DINING AREAS COME WITH MOST CHATTELS. SEE ATTACHMENTS FOR A DETAILED LIST OF INCLUSIONS. THE SECOND AND THIRD FLOOR IS A FULL TWO-BEDROOM APARTMENT. THIS LARGE PROPERTY OCCUPIES THE FULL END OF A BLOCK BETWEEN TWO STREETS AND HAS 3 ROAD FRONTAGE. THIS COULD POSSIBLY ALLOW FOR LOT SEVERANCE OR EXPANSION OF THE BUSINESS. CURRENTLY ZONED C2 ON THE NORTHERN PORTION OF THE PROPERTY AND R2 ON THE SOUTHERN PORTION OF THE PROPERTY. COMMERCIAL OPPORTUNITIES LIKE THIS IN CRYSTAL BEACH DON'T COME UP VERY OFTEN. (id:60626)
Royal LePage NRC Realty
3879 Rebstock Road
Fort Erie, Ontario
This is a rare and exceptional development opportunity situated in the heart of Crystal Beach. Boasting an advantageous location with 3 road frontages on Alexandra Rd, Ridgeway Rd, and Rebstock Rd, the property features a unique combination of both Residential and Commercial Zoning, offering endless possibilities for its future development. Given the property's size and configuration, there may be potential for severance, allowing for the creation of multiple lots or parcels. This offers further flexibility in tailoring the development to fit your specific project requirements. Your vision for this property could become the next celebrated addition to the Crystal Beach Community. Embrace the chance to create a landmark development that complements the area's unique charm and contributes positively to the neighborhood's appeal. (id:60626)
Royal LePage NRC Realty
777 Prior Street
Vancouver, British Columbia
Introducing a rarely available half-duplex situated on the quiet backside of the property with direct lane access. This meticulously renovated home offers a cozy ambiance with modern updates throughout - heat pump (A/C), windows, wainscoting, crown moulding, and integrated smart home/security features to list a few. The main floor boasts an open kitchen that is perfect for entertaining guests and has direct access to a spacious patio overlooking a quiet park. The bright living room has a gas fireplace and vaulted ceilings with a skylight, and upstairs you'll find three bedrooms and two bathrooms. Step outside to find charming parks, an array of boutique shops, cafes and breweries. Enjoy the convenience of extensive bike paths and easy access to Downtown Vancouver. This is the ultimate blend of active living and tranquility, ideal for homeowners seeking both private living and potential rental income. (id:60626)
Oakwyn Realty Ltd.
24 Yonge Boulevard
Toronto, Ontario
Incredible Opportunity In Sought-After Cricket Club! This Charming Legal Duplex Offers A Rare Chance To Live In, Invest, Modify To Suit Your Needs, Or Build New In One Of North Toronto's Most Prestigious Pockets. Featuring Two Above-Grade Dwellings And A Third Below, This Property Sits On A 29 X 120 Lot, Just Steps From Yonge Street, Transit, Parks, And Top-Tier Schools Including John Wanless, LPCI, Havergal, And Toronto French School. Whether You're Seeking A Future Dream Home, An Income Property, Or A Project To Renovate And Reimagine, This Is One Opportunity You Simply Cant Miss. (id:60626)
Harvey Kalles Real Estate Ltd.
8141 Side Road 20
Centre Wellington, Ontario
Discover the perfect blend of timeless and modern elegance in this extensively renovated country property only 10min North of Fergus, on a paved road. Set on a picturesque 1.6-acre treed lot, this stunning property offers serene countryside views and ultimate privacy. This home has been meticulously remodeled and thoughtfully expanded in 2023 to include an oversized 3-car garage, traditional front entry, and main floor office. The spacious and welcoming front entrance and office includes custom built-ins with lots of storage. The heart of this home is a custom kitchen featuring a large eat-in island, quartz countertops, new gas range, and built-in benches. It opens onto a large 2-level deck with covered outdoor living space, a sun shade pergola, and stairs down to a walk-out basement patio. Vaulted ceilings enhance the bright and airy living room, creating a welcoming space to gather and unwind. The remainder of the main floor offers two spacious bedrooms, a fully renovated 4-piece bath with heated floors, and a conveniently located laundry area. The second level primary suite features two walk-in closets, a renovated ensuite, large bedroom, and adjacent private sitting area. Added features include all new windows & doors, siding, and a steel metal roof(2023). In the garage includes roughed-in in-floor heat and a large loft space accessible by a staircase. Custom California shutters and blinds are included throughout this home. If you are looking for the ultimate turn-key property that delivers maintenance free living, this property is a must see! This location offers Centre Wellington school choices. (id:60626)
Keller Williams Home Group Realty
#911016 Hwy 35
Rural Northern Lights, Alberta
Here is a chance to purchase a 1/2 section of good open farmland located right on the pavement only 1.5 miles south of Manning Ab.! Farmland consists of 2 quarter sections with 290 cultivated acres and seeded to grain this year. There is a gas lease that has paid $2400.00 for 2024. Current renter for the land is paying $65.00 per acre for the 2025 crop season. (id:60626)
RE/MAX Grande Prairie


