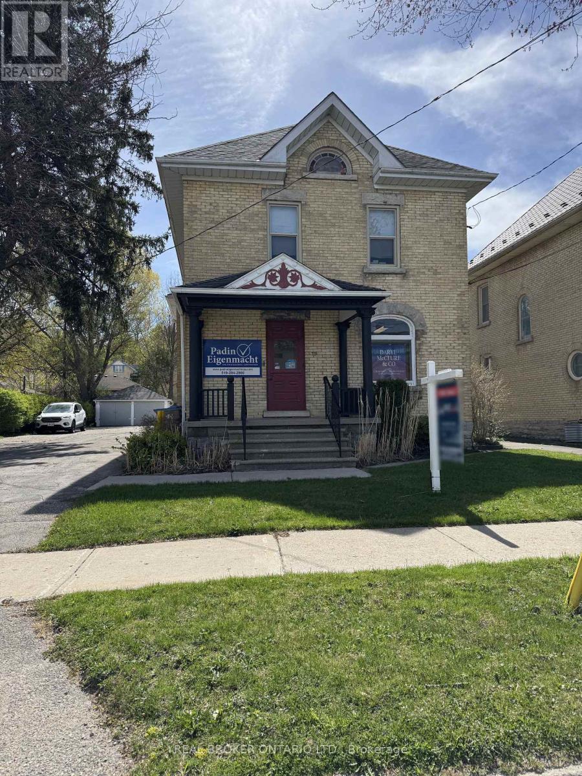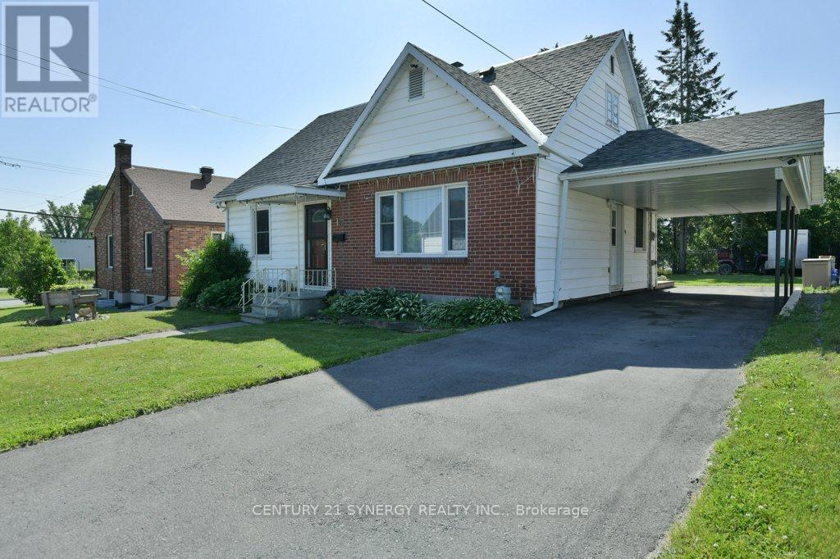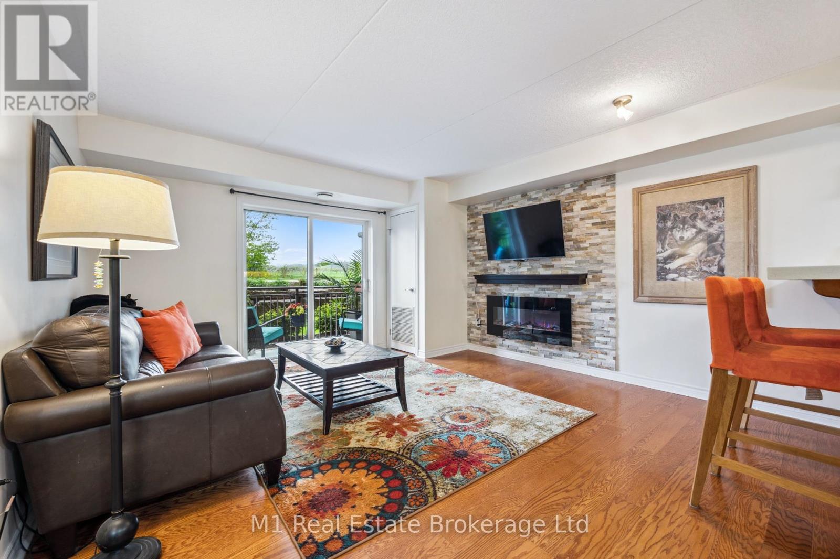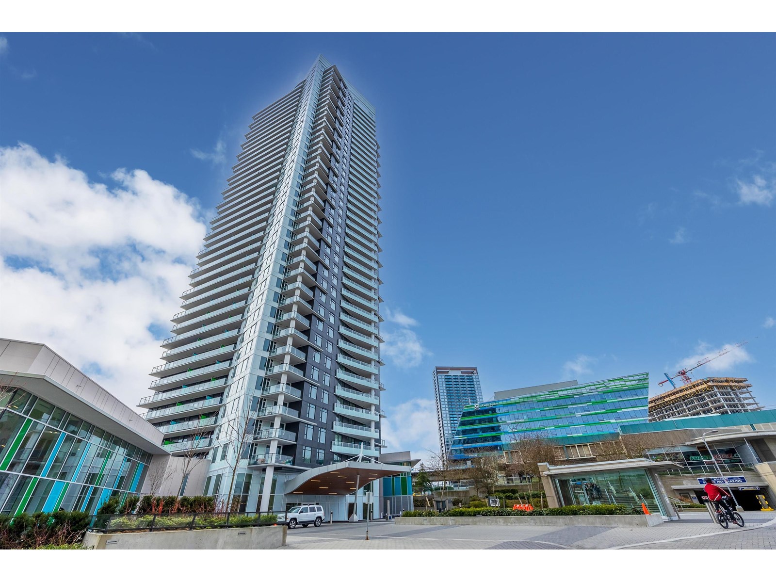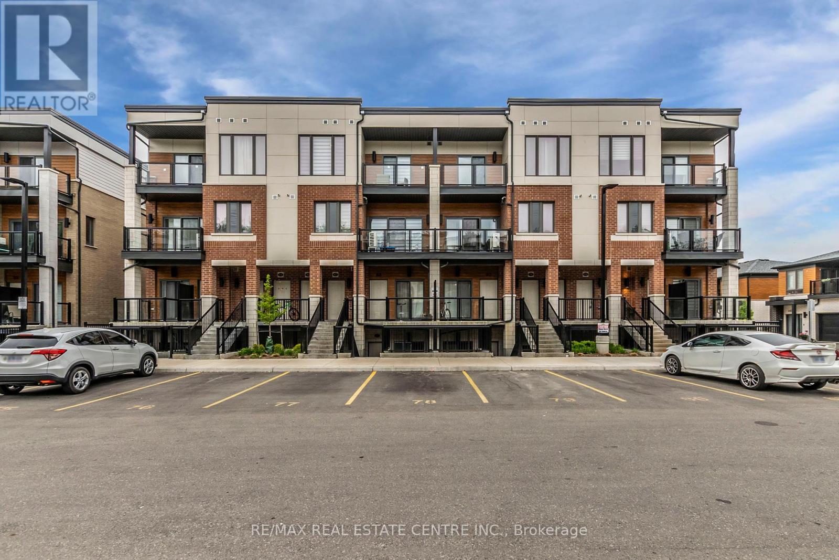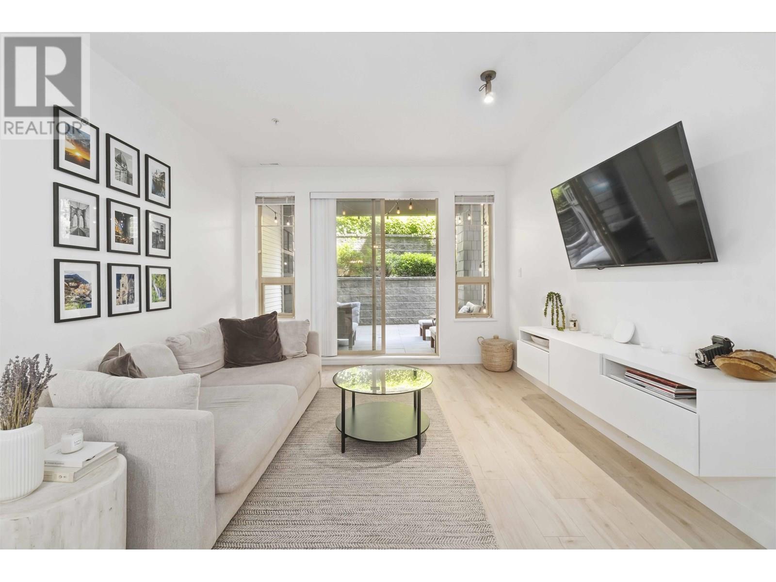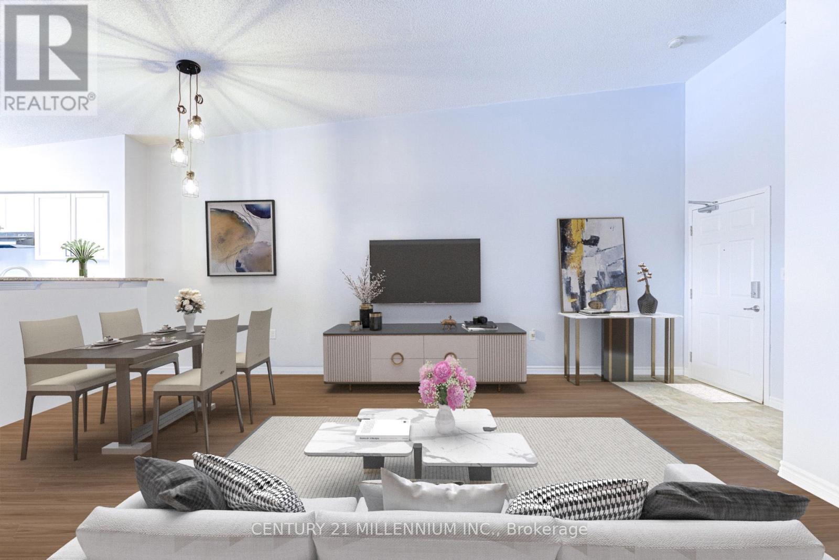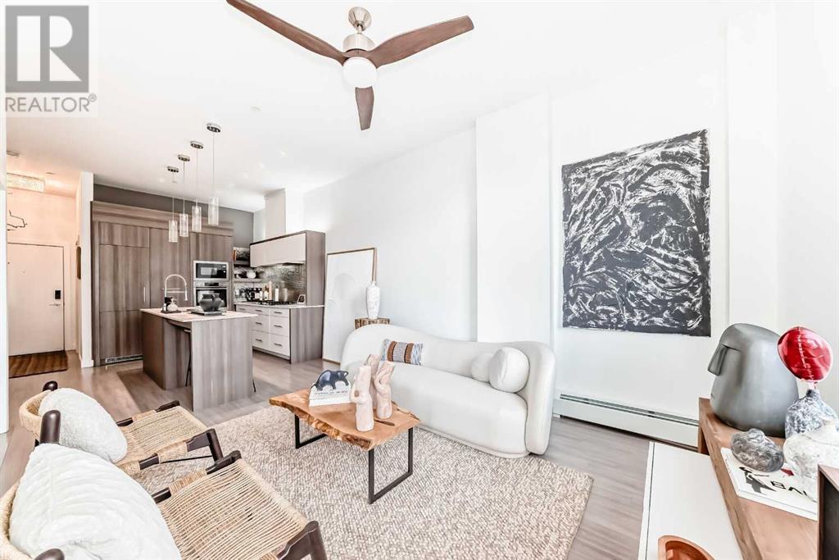119 Water Street S
St. Marys, Ontario
Discover a fantastic investment opportunity at 119 Water Street South, St. Marysa well-maintained commercial property offering a blend of business and residential income streams in a prime location. This tenanted building features a thriving main-floor business and two one-bedroom apartments above, making it a versatile, turn-key investment with excellent potential for income growth. The property boasts ample parking options, including three garage spaces and surface parking for up to 11 cars, providing convenience for tenants and their patrons. Located in a high-visibility area of St. Marys, the building benefits from its strategic location, ensuring consistent foot traffic and exposure for the commercial tenant, while being equally convenient for the residential tenants. Both apartments above the commercial space are well-kept, offering comfortable living quarters with a steady rental income. The building has been thoughtfully maintained, with long-term tenants who take pride in their spaces. Whether you're a seasoned investor or new to the market, this property represents a hassle-free addition to your portfolio, offering immediate returns and potential for future appreciation. St. Marys is known for its charm, growing community, and vibrant local economy, making it an ideal setting for a property like this. The demand for mixed-use buildings in such well-situated areas continues to rise, and the ability to attract quality tenants ensures that this property remains a reliable income generator. With the groundwork already in place and room to increase revenues, this is your chance to acquire a lucrative investment property thats ready to perform from day one. Don't miss this unique opportunity to own a well-maintained, versatile commercial and residential property in the heart of St. Marys. (id:60626)
Real Broker Ontario Ltd.
10 Mclachlin Street S
Arnprior, Ontario
Updated 4-Bedroom Family Home with No Rear Neighbours & Backyard Retreat - Welcome to this well-maintained 4-bedroom, single-family home, nestled in a quiet, family-friendly neighbourhood just steps from the Trans Canada Trail. Backing onto estate property, you'll enjoy privacy with no rear neighbours and a tranquil setting. Professionally updated over time, major upgrades include: Windows: 8 years Roof: 4.5 years Furnace: 2 years (gas) Hot Water Tank: 2022 (gas) Central Air: 8 years Driveway resurfaced: 2 years ago Kitchen cabinets/counters: 2025 Interior doors: 2 -4 years Surveillance system: 5 years. Inside, the spacious layout includes solid Brazilian walnut and engineered hardwood floors throughout this pet-free home. The ensuite features an oversized soaker tub (2023), and the main bath was updated 3 years ago. The finished lower level offers a cozy wood stove (not WETT certified), laundry, and a secured safe room perfect for storage or peace of mind. Outside is an entertainers dream: a lanai with sunscreen, electric wall fireplace, TV setup, and BBQ area. The unique 2-storey playhouse has been repurposed as a workshop/tool shed with wood storage. There is also extra storage above the carport. Utilities are efficient: Gas (furnace, HWT, stove): $104/month (equal billing)Hydro: $100 -$115/month Water: $75/month2024 Taxes: $3,043.30. This home blends comfort, updates, and outdoor space for family living at its best!! Don't miss out - book your private showing today! (id:60626)
Century 21 Synergy Realty Inc.
11c - 2866 Battleford Road
Mississauga, Ontario
Lovely And Spacious Property With 1450 Square Feet Of Living Space! This Gorgeous Home Has 3 Good Size Bedrooms And 2 Full Baths. Primary Bedroom Being Surprisingly Large With A 4- Piece Ensuite Bathroom (2015) And A Decent Walk-In Closet With Custom Built In Shelving. There Is Also A 4-Piece Main Bathroom That Was Renovated In (2015). Features Huge Open Concept Living/Dining Rooms With Beautiful Dark Laminate Floors And A Walk-Out To Open Balcony. The Kitchen Was Remodeled In (2015) Comes With Stainless Steel Appliances And Boasts A Breakfast Area. Enjoy The Luxury Of An Ensuite Laundry Room With Full Size Front Load Washer And Dryer, Purchased In (2020) With Custom Shelves For Cleaners And Detergents, Etc. Note: Three Heating/Cooling Systems Have Recently Been Replaced. Conveniently Located Directly Across The Street From Meadowvale Town Centre Shopping Complex Where You Can Find Everything You Need! Including Bus Terminal. Close To Schools, Shopping, Parks, Transit, Hwys, Etc. (id:60626)
Royal LePage Realty Centre
105 - 19 Waterford Drive
Guelph, Ontario
Welcome to this beautifully designed 2-bedroom, 2-bathroom home located in Guelph's desirable south end. Originally a three-bedroom design, this home has been thoughtfully reconfigured into a spacious two-bedroom layout, offering an oversize primary suite, including an en suite, walk-in closet and large windows. The completely open floor plan has been upgraded top to bottom, ideal for every day living and entertaining. Enjoy rich hardwood floors throughout, granite countertops in a well-appointed kitchen, a breakfast bar, in suite laundry and expansive views of serene, undeveloped land, perfect for those who appreciate peace and privacy. Ideal for professionals, down-sizers, or small families, this home blends functionality with high-end finishes in a location known for its convenience to amenities, top-rated schools, and scenic walking trails. Don't miss your chance to own a truly unique home in one of Guelphs most coveted neighbourhoods! (id:60626)
M1 Real Estate Brokerage Ltd
1105 9887 Whalley Boulevard
Surrey, British Columbia
Enjoy the 4 year young luxurious and convenient living at Park by Concord Pacific! Door steps to King George Sky Train Station and Central Mall. Minutes to SFU, UBC, KPU, Holland Park. This LARGEST one bedroom unit offers generous size of 604sf living area with a large ISLAND, quartz countertops gas stove and Bosch appliances. Decent size of bathroom features Heated Floor and DOUBLE SINKS with Kohler fixtures. Central Air Conditioning, ensuite laundry, engineering Laminate floor throughout and a balcony with Valley and mountain Views. This unit comes with 1 PARKING, 1 STORAGE LOCKER. World-class amenities include indoor pool, hot tub, sauna, fitness center, badminton court, lounge, recreation center and 24 hours CONCIERGE. Open house: July 5, Sat. 2-4pm. (id:60626)
Sutton Group-West Coast Realty
95 - 25 Isherwood Avenue
Cambridge, Ontario
Step into Unit 95 at 25 Isherwood Avenue, a beautifully designed upper end-unit 2-bedroom, 3-bath townhome tucked away in one of Cambridges most peaceful and family-friendly communities. Backing onto a tranquil greenbelt, this home offers the perfect blend of quiet living and city convenience, just minutes from the 401 and close to excellent schools. Inside, you'll find a bright, open-concept main floor ideal for both entertaining and everyday living. The contemporary kitchen showcases quartz countertops, upgraded cabinetry from the builder, and stainless steel appliances, with a layout that flows effortlessly into the spacious living and dining areas. Whether you're hosting friends or enjoying a quiet evening in, the space is both welcoming and functional. Upstairs, the primary suite features its own private, upgraded 4-piece en suite, thoughtfully enhanced by the builder with a sleek stand-up glass shower, modern fixtures, and an upgraded toilet creating a comfortable and stylish retreat at the end of the day. Thoughtful finishes, a smart floor plan, and well-appointed spaces make this home a perfect fit for professionals, small families, or anyone seeking a low-maintenance lifestyle without compromise. As part of a well-managed community, your condo fees cover Bell internet, snow clearance, garbage pick-up via the Molok system, grass mowing, and parking lot maintenance, giving you peace of mind and convenience year-round.With nature at your doorstep and amenities just around the corner, this home truly combines comfort, location, value, and community living. (id:60626)
RE/MAX Real Estate Centre Inc.
RE/MAX Real Estate Centre
101 2969 Whisper Way
Coquitlam, British Columbia
Welcome to Summerlin at Silver Springs! This beautiful 1 bed/1 bath FULLY RENOVATED, GROUND FLOOR condo features an open concept living space with 9FT CEILINGS, STAINLESS STEEL appliances, quartz counters, new light fixtures, shaker style cabinets, GAS RANGE, laminate flooring & designer paint. Spacious bedroom features a large WALK IN CLOSET and CUSTOM CABINETRY for extra storage space. Extra large PRIVATE PATIO, perfect for entertaining! LOW STRATA FEES and proactive strata make this an IDEAL INVESTMENT.1 parking & 1 storage included. Access to Cascade Club w/outdoor pool, exercise area, hot tub, theatre, BBQ & lounge areas. GREAT LOCATION minutes from Coquitlam Centre, Lafarge Lake, Douglas College, top ranked schools, rec centre and steps from EVERGREEN LINE skytrain. (id:60626)
Sutton Group-West Coast Realty
15 - 1967 Main Street W
Hamilton, Ontario
Welcome to 15-1967 Main Street W - Tucked away between Hamilton and Ancaster, this bright and spacious townhome offers 4 bedrooms, 2 bathrooms, and 2 convenient parking spots - including a private garage and outdoor space. Perfect for a first-time buyer moving out of the city, a growing family, or savvy investor, this home delivers comfort, flexibility, and incredible value. Inside, you'll find a flexible and functional layout with generous bedroom sizes, and great natural light throughout. The lower level offers a creative bonus space - perfect as a home office, rec room, or additional living area. Located close to McMaster University, and just minutes from major highways, grocery stores, transit, and trails, the location couldn't be better. Enjoy the ease of city living with the charm of a quiet, well-maintained community. Whether you're planning to live in, rent out, or renovate, this property is filled with potential to increase value and create the home or investment you've been waiting for. (id:60626)
Royal LePage State Realty
407 - 1380 Main Street E
Milton, Ontario
Excellent Location!!! Over 900 Square Feet (893 For The Unit Plus The Terrace) In Milton's Booming Real Estate Market! Top Floor Condo Unit W/ Open Concept Lay-Out, Freshly Painted Throughout, No Carpet, Hardwood Floors, Ridiculously High Vaulted Ceiling & So Much More! This Spacious Unit Is Well-Maintained, Gives You The Benefit Of Modern Condo Living, No Grass Cutting, No Shoveling, No Expensive Home Repairs. The Masters Bedroom Is Huge Enough To Accommodate King Size Bed With Closet And Large Window. The Second Bedroom Is Also Good Size W/ Closet & Hardwood Floor. The Kitchen Is Oversize With Bar Counter, Stainless Steel Appliances, Double Sink And Walk Out To Terrace W/ Unobstructed View Of Milton. The Living Room's Open Concept Lay-Out Feels Like A Detached Home. The Unit Comes W/ One Owned Underground Parking, Locker, Plus Low Maintenance Fee Of $462.11 Which Includes Water, Condo Amenities Such As Gym, Party/Meeting Room, Car Wash, Visitors Parking & More. Steps To Shopping, Restaurants & To Highway 401, This Move In Ready Home Wont Last! (Some Photos Are Virtually Staged). Dont Miss!!! (id:60626)
Century 21 Millennium Inc.
17346 98a St Nw
Edmonton, Alberta
IMMEDIATE POSSESSION AVAILABLE! Welcome to the Entertain Impression 20 by award winning Cantiro Homes! At 1832 sq ft, this gorgeous home ensure an unforgettable experience for your guests as you are a host that believes in putting your best foot forward. Elevate your hosting game by checking off every little detail, from the oversized kitchen island, large dedicated dining space, and main floor flex area or ‘cantina’ that can be used as a bar or wine collection room. Upstairs, your guests can roam and relax in the recreation room or a fun place for the kids to have a party of their own. The primary offers the ideal space for relaxing and recharging with a luxurious ensuite including soaker tub and dual vanity sinks. Rounding out the upstairs are 2 more bedrooms and dedicated laundry room. Additional features include electric fireplace, iron spindle railing, Prairie elevation. *** Photos of actual home will be uploaded shortly , Photos used are of the same style home but colors may vary *** (id:60626)
Royal LePage Arteam Realty
109, 119 19 Street Nw
Calgary, Alberta
Buckle up for LUXURY LIVING at the “SAVOY” by Truman Homes in vibrant West Hillhurst! This 2-bedroom, 2-bath condo with a den screams style with 10 ft. ceilings, HUGE WINDOWS flooding the space with light, and sleek engineered flooring. The kitchen dazzles with Liebherr and AEG appliances, quartz counters, a 5-burner gas stove, and a killer island breakfast bar. Bathrooms? Pure spa vibes with Carrera Marble, soaker tubs, and glass showers in main bathroom. Enjoy a west-facing balcony or the ROOFTOP PATIO, titled HEATED PARKING stall (No. 32) and same-floor STORAGE locker (No. 9). Reasonable condo fees for inner-city living(utilities included, except electricity) Pinch me, this is too good to be true! Nestled in trendy KENGSINTON, you’re steps from coffee shops, dining, shopping, pathways, top-notch schools, and transit! The DEN flexes as an office or extra space, with laundry/storage rounding it out. Your dream lifestyle starts here, don’t miss out! (id:60626)
Exp Realty
11108 10a Av Nw
Edmonton, Alberta
Nestled in a quiet Twin Brooks cul-de-sac, this spacious 4-level split offers 1,431.93 sq ft above grade plus finished third and fourth levels. With 4 bedrooms and 2.5 baths, the home features a vaulted oak kitchen with skylight, oversized island, tile flooring, and patio doors to a deck with gas hookup. Newer laminate and carpet throughout. Newly renovated main bathroom in 2025. Enjoy an expansive pie-shaped, treed lot with a dedicated firepit area—ideal for outdoor living. The third level offers a large family room and bedroom, while the fully finished basement includes a fifth bedroom and second family room. Newer central air, furnace and hot water tank, add comfort. Numerous upgrades throughout. A double attached garage completes this well-located home near parks, top-rated schools, Whitemud Creek trails, and with easy access to the Anthony Henday and major routes. (id:60626)
Royal LePage Noralta Real Estate

