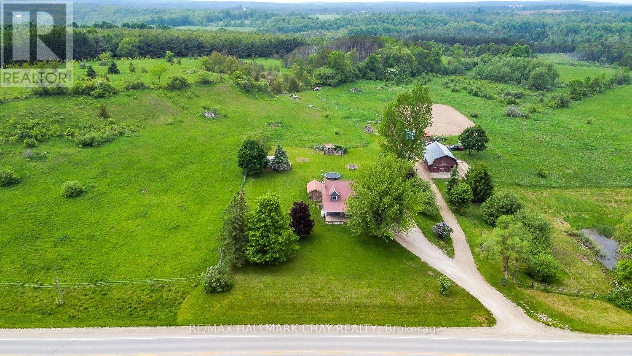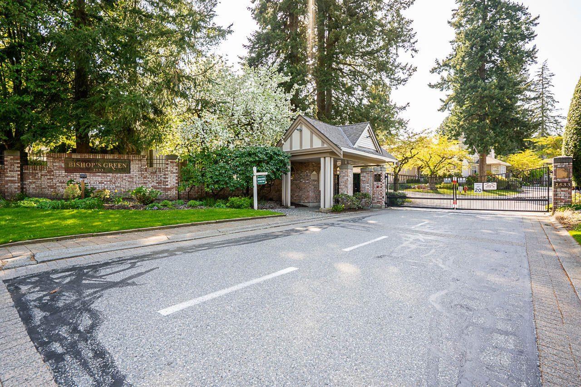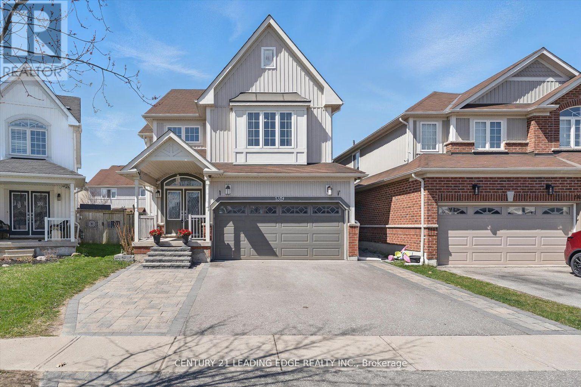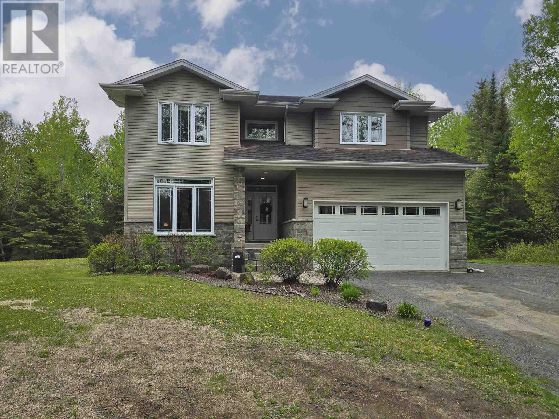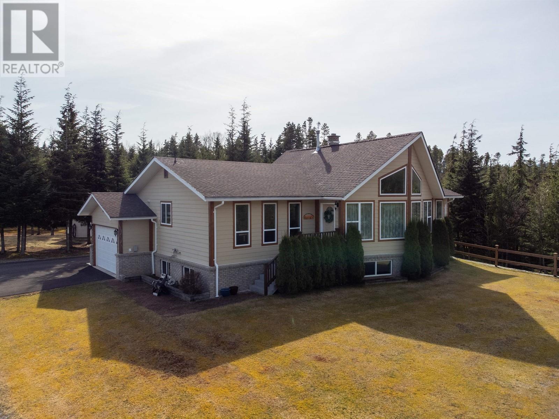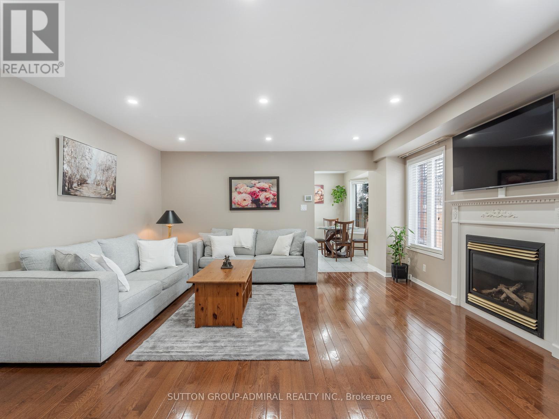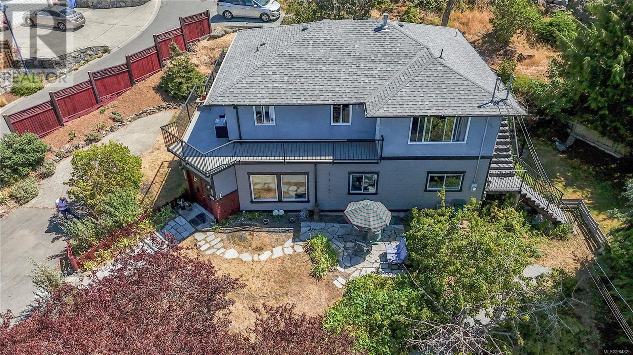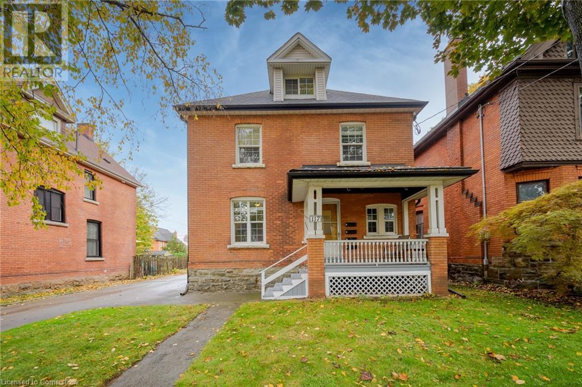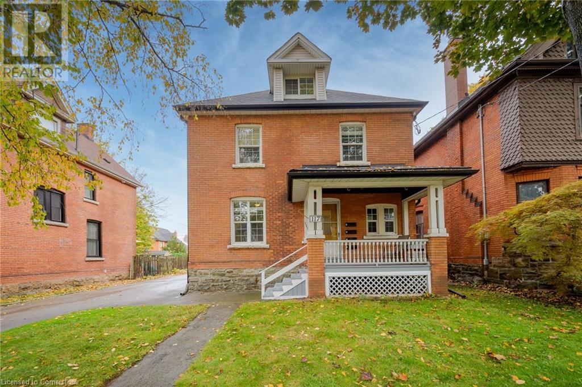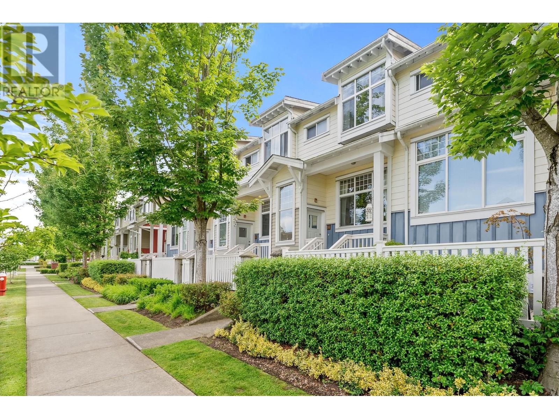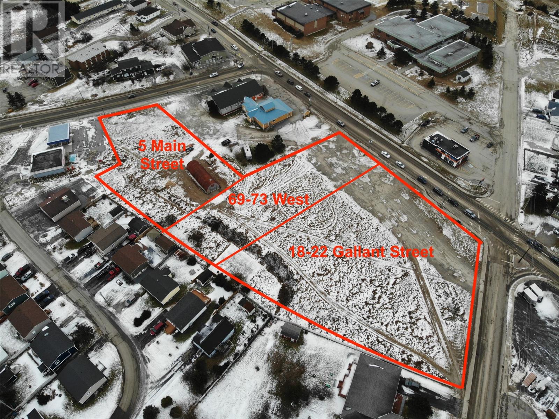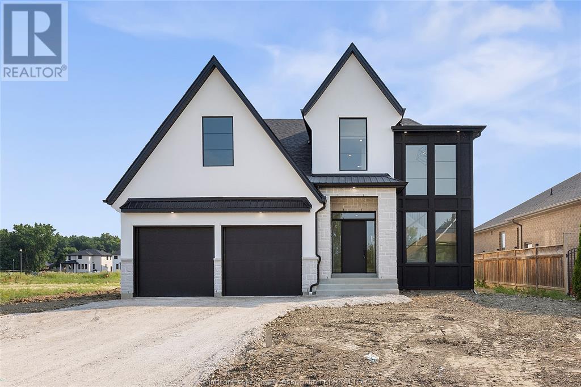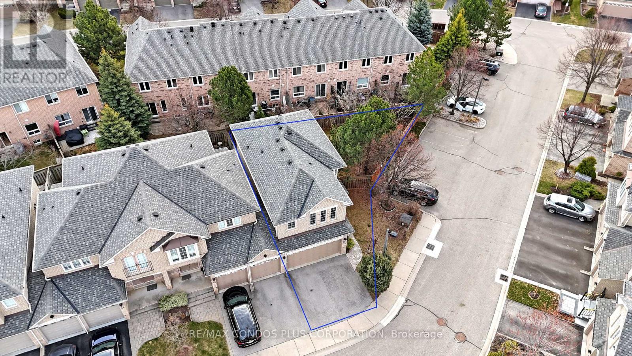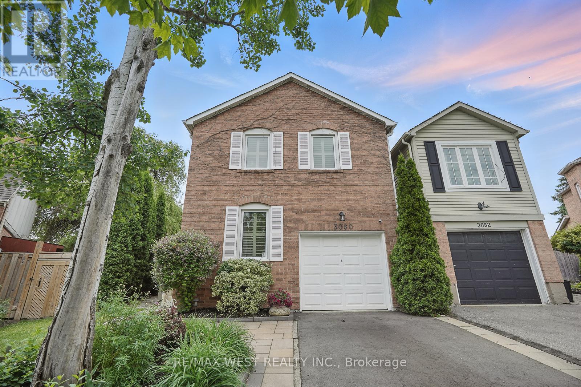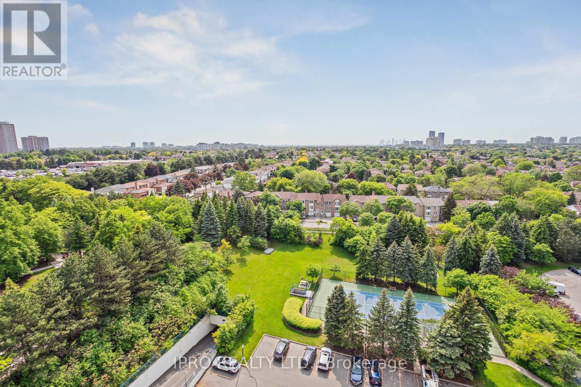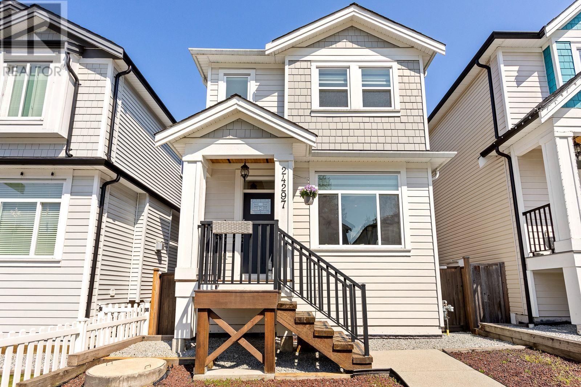405191 Grey County Road 4 Road
Grey Highlands, Ontario
CHARMING FARMHOUSE WITH 8 STALL BARN AND PADDOCKS ON PICTURESQUE 44 ACRES JUST 30 MINS FROM SHELBURNE..........Barn is 25 x 40 and has hydro and water, 6 standing, and 2 box stalls, plus side garage door with additional storage space..........The land is comprised of a mix of rolling pasture, crop (appx 34 acres workable), and trees (several Macintosh apple trees), offering versatile use and enjoyment..........Large, fenced-in, sand riding ring..........Oversized single car garage, lots of parking, including double drive at house, and additional lane leading to barn..........2-Storey home with classic floor plan, featuring wood fireplace in living room, large eat-in kitchen, 2-piece bath, and main floor laundry..........Upstairs has 3 bdrms, plus a bonus/office room, 4 piece bath, and dormers..........Basement has plenty of storage area..........Living room walks out to rear yard, featuring deck, patio, and covered sitting area..........Covered front porch..........Steel roof, new furnace and AC 2024..........Extra culvert for entry at east side at front of the property..........Click "View listing on realtor website" for more info. (id:60626)
RE/MAX Hallmark Chay Realty
95 2533 152 Street
Surrey, British Columbia
Welcome to BISHOP'S GREEN, a much sought after 55+ gated community known for its vibrant lifestyle & amenities! This lovely updated rancher with walk-out basement offers 2,319 sq ft of thoughtfully designed living space, featuring 3 beds / 3 full baths / and 2 dens! The main floor boasts sunshine kitchen/eating nook & the 14' vaulted ceilings floods light into the main space. With PRIMARY BEDROOM ON THE MAIN makes this easy one level living! Need storage? There is an abundance of easily accessible storage rooms downstairs! With double garage, lots of visitor parking, & quick access to the friendly community amenities incl pool, hot tub, clubhouse, gym & guest suite, this is a perfect blend of convenience and tranquility - walk to Penninsula Village or step into the urban forest! (id:60626)
Macdonald Realty (Surrey/152)
520 Langvista Dr
Langford, British Columbia
Spacious and versatile, this 2008-built family home offers room for everyone—with a generous 3-bedroom, 2-bath main level and a fully self-contained 2-bedroom suite below. The upper floor features an open layout, primary bedroom with ensuite soaker tub, private balcony, and a second rear balcony with ocean and mountain glimpses. The lower suite is bright and roomy with its own balcony, ideal for extended family or rental income. Enjoy the convenience of an over-height double garage and a full crawlspace for abundant storage. Tucked away for privacy yet just minutes to downtown Langford, Millstream Village, parks, and recreation. A low-maintenance property offering flexible living in a prime location. (id:60626)
RE/MAX Camosun
1319 Gyatt Crescent
Oshawa, Ontario
Stunning 4-Bedroom Home with Exceptional Finishes in a Prime Oshawa Location! Step into luxury with a grand foyer featuring a breathtaking coffered ceiling, setting the tone for this remarkable home. The spacious living room an entertainers dream showcases a 2-way gas fireplace perfect for cozy gatherings. Flow seamlessly into the sun-filled family room, opening to a gorgeous chefs kitchen with gleaming stainless-steel appliances and a stylish eat-in area perfect for everyday living and entertaining alike. Retreat to the luxurious master bedroom, adorned with custom mouldings, a spa-inspired 4-piece ensuite, and a walk-in closet designed for ultimate comfort. Three additional generously sized bedrooms feature custom-built closets and share a beautifully appointed 4-piece bathroom. Need a home office or study space? You'll love the bright office nook, ideal for remote work or student study. Other highlights include: Separate entrance to the basement full of potential!, Private laundry facilities in the basement. Superior craftsmanship throughout. This is truly a must-see property in the heart of Oshawa! Don't miss your chance to call this beautiful house your home. (id:60626)
Century 21 Leading Edge Realty Inc.
1411 Goods Rd
Thunder Bay, Ontario
An extraordinary luxury home in the coveted John Street North sub district, this immaculate 2-storey residence offers 5 bedrooms (plus a large office as a potential 6th), 4 bathrooms, and 2,721 sq. ft. of refined living space on a private, park-like 2-acre lot. Featuring a chef-inspired GE Monogram kitchen with custom cabinetry and high-end finishes, the main level is built for both elegance and everyday ease. Upstairs, an expansive landing showcases the home’s scale and flows effortlessly to each bedroom, including a lavish primary suite with a spa-style 5-piece ensuite complete with a deep Jacuzzi tub, tiled stand-up shower, and double vanity. Outside, a covered deck with a custom awning overlooks pristine grounds and a private trail that leads to one of the most impressive garages in the city—nearly 1,800 sq ft with 15’ ceilings, epoxy floors, a dedicated bathroom (totalling 5 on the property), roughed-in kitchen plumbing, separate gas furnace, and fully outfitted with a gym, entertainment zone, arcade, pool table, putting green, and more. This detached double garage with pull-through access and a stunning fire pit area creates the ultimate setting for hosting. All this while being just minutes to city amenities—offering the perfect blend of luxury, privacy, and lifestyle. (id:60626)
Royal LePage Lannon Realty
3009 Solomon Way
Terrace, British Columbia
* PREC - Personal Real Estate Corporation. This custom-built 4-bedroom, 3-bathroom home on two acres exudes pride of ownership. The main house features wood accents, a beautiful kitchen/dining area with vaulted ceilings, and a spacious living room. The primary bedroom is upstairs with an ensuite, while the basement includes three bedrooms, a rec room with a wet bar, and a wood fireplace. A guest house provides ideal space for multi-generational living. A large 52x33 shop with automotive area, and a 30x30 basement offers abundant space for projects and storage. Enjoy the established garden area with a greenhouse, shed, garden beds, apple trees, and berry bushes. A chicken coop awaits restoration. So much more to offer as well! Extras include RV septic, hot tub wiring in place, and pump house set to all 3 buildings. (id:60626)
RE/MAX Coast Mountains
33 17917 68 Avenue
Surrey, British Columbia
First time on the market! Located in the prestigious Weybridge, this 3-bed/3 bath, 2590 sqft home features a main-floor primary bedroom and a daylight walk-out basement. This property is in original condition, offering a fantastic opportunity to bring your renovation ideas to life. It's one of the largest units in the complex, with a west-facing backyard for plenty of sunlight.The complex is well-managed, with amenities including a walking trail, picnic area, and an orchard. There's also a luxurious common room perfect for hosting family and friends. Side-by-side double garage for convenience, plus the added security of a gated community, just minutes away from all the essentials. Recent updates include a new roof & gutters. Located in Cloverdale's most sought-after adult-oriented complex. (id:60626)
Homelife Benchmark Realty Corp.
96 Kitchener Road
Toronto, Ontario
This is what you have been waiting for! Fabulous house and location close to TTC, GO, shopping, places of worship, Hwy 401, UofT, parks - all on a quiet, safe, friendly street. Original bungalow plus addition over the garage. Main floor freshly painted, new doors and handles. Brand new central vac. Driveway resealed summer of 2024. Two entrances to basement apartment. Property approved for 1290 sq foot Garden Suite in backyard. Please allow 24 hours for showings. Thanks! (id:60626)
All-Purpose Realty Services Inc.
2 Marathon Avenue
Vaughan, Ontario
Meticulously maintained 3-bed, 4-bath family home commands a stunning 37.5-ft landscaped corner lot. Gleaming wood floors, pot lights and natural light flood the open, airy layout, creating an inviting space to live and entertain. Host memorable gatherings in the spacious living/dining room overlooking the front yard, or cook and entertain in the bright, open-concept kitchen upgraded with stainless steel appliances, breakfast area and walk-out to the deck. Step outside to the sunny, west-facing, fenced backyard perfect for relaxing or outdoor fun. Upstairs, the primary bedroom offers a walk-in closet with a 4pc ensuite bathroom featuring a deep jacuzzi tub with 12 jets and separate glass shower. Additional generously sized bedrooms offer plenty of room for work, rest, and storage. The finished basement adds even more appeal, featuring an additional living space to host family game night and a convenient 2-piece bathroom and laundry area, rounding out this fantastic home with a flexible, functional design. **EXTRAS** Other Highlights Incl: S/S Kitchen Appliances (2018), Patterned Concrete Driveway & Walkway, Roof (16), Furnace (17), Staircase W/Iron Pickets. (id:60626)
Sutton Group-Admiral Realty Inc.
111 Lansdown Estate
Rural Rocky View County, Alberta
PRICE REDUCTION OF $46K!! This SPECTACULAR LIFESTYLE PROPERTY is nestled on 2.00 ACRES on a QUIET CUL-DE-SAC in the highly sought-after community of LANSDOWNE ESTATE. Featuring nearly 4,628.38 SQ FT of beautifully Developed Living Space, with 5 Bedrooms, 2 Full Baths, 2 Half Baths, a TRIPLE-CAR Garage + 2 MORE Potential Bedrooms. This ONE-AND-A-HALF STOREY HOME offers the perfect blend of ELEGANCE, FUNCTIONALITY, and RURAL CHARM - just minutes from the CITY LIMITS.Timeless TUDOR-STYLE ACREAGE home with a WRAPAROUND DRIVEWAY, NESTLED among MATURE TREES, featuring a TRIPLE GARAGE and WARM evening curb appeal.Step inside the VAULTED FOYER with 20’5” CEILINGS and be drawn into the SUN-SOAKED LIVING ROOM featuring LARGE WINDOWS, a WOOD-BURNING FIREPLACE with a stunning STONE SURROUND, and EXPOSED BEAMS that add character and warmth. The layout flows seamlessly into a SPACIOUS DINING ROOM with plenty of ROOM to sit around the Table w/FAMILY, + FRIENDS having COZY CONVERSATIONS. An IMPRESSIVE CHEF-INSPIRED KITCHEN outfitted with QUARTZ COUNTERS, STAINLESS STEEL APPLIANCES, an Electric Stove Top w/ Double OVEN and MICROWAVE, CUSTOM CABINETRY, and a Long Kitchen Island with plenty of seating for quick on-the-go meals. The MAIN LEVEL offers FOUR GENEROUSLY SIZED BEDROOMS, including one with a private TWO-PIECE ENSUITE, a beautifully appointed FIVE-PIECE MAIN BATHROOM, and a SPACIOUS FAMILY ROOM with another FIREPLACE, perfect for relaxing evenings or entertaining guests, with direct access to the OUTDOOR DECK. Upstairs, the LUXURIOUS PRIMARY RETREAT features a FIVE-PIECE SPA-LIKE ENSUITE with a JETTED TUB, DUAL SINKS, a STANDING SHOWER, and a WALK-IN CLOSET with built-ins. The FULLY DEVELOPED BASEMENT includes a LARGE RECREATION ROOM, a COZY FAMILY ROOM, A BAR Area, TWO POTENTIAL BEDROOMS, a THREE-PIECE BATHROOM, a HUGE LAUNDRY ROOM, and AMPLE STORAGE throughout. Outside, the grounds are SPACIOUS and thoughtfully designed for both RELAXATION and ENTERTAINING. The WEST-FACIN G BACKYARD offers beautiful views of EVENING SUNSETS, creating a peaceful setting to unwind or host guests. There is an OVERSIZED, HEATED TRIPLE ATTACHED GARAGE measuring 33’3” x 25’10”, along with TWO STORAGE SHEDS and MULTIPLE ENTERTAINING DECKS that extend your living space into the outdoors. A designated FIREPIT AREA and FENCED GARDEN complete this VERSATILE ACREAGE.This EXCEPTIONAL PROPERTY offers the TRANQUILITY OF COUNTRY LIVING with unbeatable access to a full range of URBAN AMENITIES. Just mins away, you'll find CHESTERMERE STATION’S SHOPPING AND DINING, TOP-RATED SCHOOLS, a PUBLIC LIBRARY, and year-round recreation at CHESTERMERE LAKE-including BOATING, BEACHES, and WALKING PATHS, plus easy connectivity to CALGARY via HWY 1 and STONEY TRAIL for a SEAMLESS COMMUTE.This home is in PRISTINE, MOVE-IN-READY CONDITION and is PRICED TO SELL. Properties like this RARELY become available-this is the ONE YOU’VE BEEN WAITING FOR. BOOK Your SHOWING NOW!! (id:60626)
RE/MAX House Of Real Estate
40 Royal Highland Court Nw
Calgary, Alberta
Welcome home to this lovingly cared for, elegant two story home that offers a functional floor plan. As you enter the house, the grand foyer greets you, and invites you to view The main floor den/office, the open to below living room, the spiral staircase, the spacious dining room, the warm & Cozy family room with a gas fireplace, the large kitchen with a center Island captures your eyes and heart! The large deck off the breakfast nook leads you to a breathtaking view of a natural reservoir, lush green, a pond, the City View and all you wish to look out to every day. The upper floor offers 4 bedrooms. The large primary room with a window facing the green space, and a 5-piece En-suite with a jetted tub, a good size walk-in closet and double doors, makes it very attractive. The other 3 bedrooms are all very spacious and bright. The fully developed walk-out basement offers a huge recreation room, a full bathroom & a good size bedroom. Newer kitchen appliances. Newer water tanks. Newer garage door opener. Brand new carpet on main & upper floor. New Asphalt shingles(Last July). Minutes to Shane Homes YMCA, William D. Pratt Junior High School and Royal Oak Elementary School. Quiet and serene cul-du-Sac location with unbeatable view, backs onto natural reserve, pathway and pond. Truly an unbeatable opportunity for a growing family. Call your trusted real estate agent to day to view this beauty! (id:60626)
RE/MAX Real Estate (Mountain View)
. - 6 Quinton Ridge
Brampton, Ontario
See Virtual Tour, 4 Bedrm with 1 Bedrm Legal basement Apartment , 2 Laundry .Modern Open Concept, Semi-Detached With total 4 Bath In A Prime Brampton Neighborhood Close To Many Desirable Amenities And Easy Access To Highway 407 And 401. Ensuring you're never far from all the amenities also Located conveniently close to schools and shopping centers, including the Toronto Premium Outlet Mall just 15 minutes away and the Amazon Distribution Centre and Banks. Hardwood & 9" Ceilings, Kitchen With Breakfast Bar/ Centre Island And Includes Private Laundry. Direct Access To Garage Form The House. Ideal For 2 Family . Home Sweet Home.**EXTRAS** 2 Fridge, 1Brand New Stove on main level, Another Stove, B/I Dishwasher, 2 Washer,2 Dryer All Elfs. OPEN HOUSE SUNDAY 20th July 2025 BETWEEN 2-4 P.M. (id:60626)
Realty One Group Delta
660 Rockingham Rd
Langford, British Columbia
PRICED TO SELL! QUICK POSSESSION AVAILABLE. This exceptional home features two self-contained units with separate entrances and driveways. Originally a single-floor home, it was elevated in 2009 to create a modern lower level. Upstairs, enjoy 4 bedrooms, 1 bathroom, a sunny balcony, in-suite laundry, and a bright living room. The newly added downstairs unit is comprised of 3 bedrooms, 2 bathrooms, high ceilings, and an abundance of natural light. The standout main bathroom downstairs offers a hydrotherapy tub, jetted shower, in-floor heating, and space for a massage table, making it a personal spa haven. Lovingly maintained by one owner since 1997, this home combines comfort and charm. The large lot also provides good potential for future development making this a good investment opportunity. (id:60626)
RE/MAX Camosun
117 Fairleigh Avenue S
Hamilton, Ontario
Income property! This 4-unit brick house is the ideal entry into the market! Live in one of the three vacant units (spacious main or second floor 2 bed units or 1 bed upper unit) and let the other units help pay your way with established, market-rate rents. Sitting on a rare double lot with a large yard and paved double driveway, there's space to enjoy now and room to grow later including the potential for a secondary dwelling in the existing garage or even future land severance. Located in a quiet, family-friendly neighbourhood just a short walk to the proposed LRT stop, this property offers the perfect blend of lifestyle, income, and long-term investment potential. (id:60626)
Real Broker Ontario Ltd.
117 Fairleigh Avenue S
Hamilton, Ontario
Income property! This 4-unit brick house is the ideal entry into the market! Live in one of the three vacant units (spacious main or second floor 2 bed units or 1 bed upper unit) and let the other units help pay your way with established, market-rate rents. Sitting on a rare double lot with a large yard and paved double driveway, there's space to enjoy now and room to grow later including the potential for a secondary dwelling in the existing garage or even future land severance. Located in a quiet, family-friendly neighbourhood just a short walk to the proposed LRT stop, this property offers the perfect blend of lifestyle, income, and long-term investment potential. (id:60626)
Real Broker Ontario Ltd.
36 Secinaro Avenue
Hamilton, Ontario
*PEACE & PRIVACY IN ANCASTER: enjoy your Summer ready backyard with composite deck & BBQ hookup. *All the LUXURY FINISHES you're looking for: CALIFORNIA SHUTTERS, HARDWOOD Flooring, QUARTZ Countertops throughout, GAS FIREPLACE and more *All the space you need including a FINISHED BASEMENT .*TURN KEY: nothing to do but move in & enjoy! *LOVE SHOPPING? Meadowlands Shopping Centre is minutes away.*WOULD RATHER BE GOLFING? HAMILTON GOLF & COUNTRY CLUB is less than 10 minutes away.*And the KIDS? Near TOP RATED SCHOOLS *YOU'RE A COMMUTER? Easy access to the 403.BOOK YOUR SHOWING NOW. (id:60626)
Exp Realty
7 12333 English Avenue
Richmond, British Columbia
In a charming oceanside village where the Fraser River meets the sea & where history & the present are in harmony, your beautiful townhome awaits. A quality built 3 storey, 2 Bd & den w/9´ ceilings & generous family room, it is simply gorgeous! The floorplan is open, featuring a chef-inspired kitchen w/stainless appls, granite counters & a spacious dining area with balcony. Large main bdrm w/vaulted ceiling, walk-in closet & ensuite. Upgraded hardwood flooring, 2.5 bths & a huge crawl space plus enclosed garage - it´s a gem. Located in a picturesque community, you´ll meet the world at your door! Enjoy scenic waterfront trails, fishing boats at the Wharf, quaint little shops, restaurants & all you need just a stroll away, or a short drive to malls, airport & Vancouver! OPEN 1-3pm July 20. (id:60626)
Sutton Group-West Coast Realty
18-22 Gallant Street
Stephenville, Newfoundland & Labrador
Looking to build a new building for your new business or existing business in a high exposure area? Well this land would definitely be the spot for you! Located in the heart of downtown Stephenville this over 1.39 acre of prime land has high exposure and has frontage on the main drag where the amount of car traffic is phenomenal.. making the possiblities endless. If you want your new business or existing business to hit its peek well this spot would definitely make your business stand out. Or perfect spot to build some 4 plex or even 8 plex great for investment property with the shortage of rentals in the area... (id:60626)
RE/MAX Realty Professionals Ltd. - Stephenville
2512 Mayfair South
Lasalle, Ontario
WELCOME TO SIGNATURE HOMES WINDSOR NEWEST 2 STORY MODEL ""THE SEVILLE "" NOW UNDER CONSTRUCTION IN TRINITY WOODS IN LASALLE SURROUNDED BY NATURE AND CONSERVATION AREAS . THIS 2 STY DESIGN HOME FEATURES GOURMET KITCHEN W/LRG CENTRE ISLAND FEATURING GRANITE THRU-OUT AND WALK IN KITCHEN PANTRY AND BEAUTIFUL DINING AREA OVERLOOKING REAR YARD. OPEN CONCEPT FAMILY ROOM WITH WAINSCOT MODERN STYLE FIREPLACE. 4 UPPER LEVEL BEDROOMS. STUNNING MASTER SUITE WITH TRAY CEILING, ENSUITE BATH WITH HIS & HER SINKS WITH CUSTOM GLASS SURROUND SHOWER WITH FREESTANDING GORGEOUS TUB. 2025 POSSESSION. SIGNATURE HOMES EXCEEDING YOUR EXPECTATION IN EVERY WAY! . TRINITY WOODS LOTS AVAILABLE LOTS 12-14 OKE, LOTS 16-21 MAYFAIR SOUTH .PHOTOS AND FLOORPLANS NOT EXACTLY AS SHOWN , PREVIOUS MODEL. 2508 MAYFAIR SOUTH IS ABLE TO BE VIEWED AS A PRE-SOLD MODEL CALL TO INQUIRE ! L/S RELATED TO OWNER FLOOR PLAN / LIST OF LOTS AVAILABLE AND MAP OF LOTS AVAILABLE UNDER DOCUMENTS OR REQUEST TO L/S . (id:60626)
Manor Windsor Realty Ltd.
42 - 1290 Heritage Way
Oakville, Ontario
Rarely offered 2-storey end-unit townhouse with double garage and fully fenced oversized backyard, offering a total living area of approx. 2,123 sq. ft.. The Monthly Maintenance fee is only $205.05. Located in a quiet executive enclave in prestigious Glen Abbey with private road access, a professionally landscaped flagstone patio, and a double-sized driveway. The main floor features an open-concept living/dining area with hardwood floorings and large windows and a modern kitchen with ceramic floors, stainless steel appliances, a breakfast area, and a walk-out to the backyard. Also includes a 2-piece powder room. A laundry room is located on the main floor, with ceramic floorings and garage access. Upstairs offers three bright bedrooms with hardwood floorings and large windows. The primary bedroom features French doors, a large walk-in closet, and a 6-piece ensuite with double sinks. The second and third bedrooms offer large closets, and a 4-piece bathroom serves the level. An additional open-concept hallway/study/office area adds function and light. The finished basement offers a cozy gas fireplace, a 4-piece bathroom, enclosed storage, and versatile space for a family room, gym, or home office. Steps to public transit, scenic trails, parks, and top-ranked schools, with easy access to the QEW, GO Station, shopping, and recreation centres, a rare opportunity in one of Oakville's most family-friendly communities. (id:60626)
RE/MAX Condos Plus Corporation
3060 Ilomar Court
Mississauga, Ontario
Welcome to Meadowvale and this wonderful three-bedroom home, set on a quiet court with a stunning pie-shaped lot and an exceptional backyard! Inside, you will find a functional layout featuring a main floor family room and powder room, a spacious kitchen with plenty of cabinet space, an eat-in area with a bay window and stainless steel appliances, plus a living room with a gas fireplace. The dining room leads directly to a beautifully landscaped backyard complete with an outdoor wood-burning fireplace, a hot tub with pergola, and fantastic privacy - perfect for relaxing or entertaining. Upstairs, the primary bedroom offers generous closet space and a stylish three-piece ensuite with glass shower. Two additional well-sized bedrooms and a full four-piece bathroom can also be found out the second floor. The finished basement extends your living space with a large recreation room, a versatile bedroom or den, and a laundry area. Other features of this home include: California shutters throughout the main and second floors, engineered hardwood flooring in the basement, extensive hardwired lighting throughout the backyard, plus so much more. Ideally located just steps to parks, scenic trails, and MiWay Transit. You're also close to highly-rated schools like Plum Tree Public School, MiWay transit, Lisgar GO Station, highways 401 and 407, Meadowvale Town Centre, and an array of retail and grocery stores, restaurants, cafes, pubs, and more. This is the perfect blend of comfort, space, and convenience - welcome home! ** This is a linked property.** (id:60626)
RE/MAX West Realty Inc.
1611 - 7300 Yonge Street
Vaughan, Ontario
Welcome to Skyrise on Yonge Condos, an exquisite, well-maintained residence perfectly situated in the heart of Thornhill. This remarkable location places residents steps away from an array of shopping centers, restaurants, and essential amenities. With public transportation options right at your doorstep, your daily commutes become effortless. Step inside this stunning renovated 1675 sqft two-bedroom, two-bathroom condo, incorporating both modern finishes and elegant details, elevating its impressive layout. The primary bedroom features a four-piece ensuite, a walk-in closet, and an open balcony where you can unwind. The versatile second bedroom can easily be converted into a den or a home office. The large eat-in kitchen with open-concept living and dining area blends seamlessly with wall-to-wall windows that cascade natural light and picturesque views, creating a peaceful, bright and airy ambiance. In addition, this unit offers the highly coveted convenience of two parking spaces just steps from the elevator - an extremely rare find in today's market, along with a dedicated storage locker to meet all your organizational needs. Building amenities include a gym, indoor pool, library, party room, 2 squash courts, 2 pickleball courts, tennis court, outdoor terrace, and 24-hour concierge to extend your living space beyond your front door. Whether entertaining guests, working remotely, or enjoying recreational activities, these amenities will enhance your overall residential experience. EXTRAS: All new appliances - fridge, stove, integrated microwave range hood, dishwasher, washer, dryer. Central vacuum and HVAC humidifier. (id:60626)
Ipro Realty Ltd.
21 - 80 New Lakeshore Road
Haldimand, Ontario
Your dream home awaits, nestled in a private gated community in the charming town of Port Dover on Lake Erie. This stunning 2+2 bedroom, 3.5 bathroom home offers an exceptional blend of comfort, luxury, and natural beauty. With its spacious 2,500 sqft of finished living space, this residence provides ample room for both relaxation and entertaining, all while being bathed in natural light from the expansive windows that frame picturesque views of the surrounding area. The home features two primary bedrooms, one complete with a 5 piece ensuite and balcony, offering a private retreat for rest and relaxation while enjoying the tranquil views of Lake Erie. Two additional bedrooms provide plenty of space for family, guests, a home office or gym, while the 3.5 bathrooms ensure convenience for all. The open-concept design effortlessly flows from one room to the next, with a modern kitchen equipped with high-end appliances and a large living area perfect for family gatherings or quiet evenings by the fire. Step outside to experience the true essence of lakeside living. The outdoor cooking space and covered patio, complete with a fireplace and retractable screens, create the perfect setting for year-round outdoor living. Whether you're hosting a summer barbecue or unwinding in the hot tub after a long day, this space is ideal for both entertaining and enjoying the serene surroundings. As part of a private community, you'll have access to a community pool, tennis court, and private lake access, offering a resort-like lifestyle just steps from your doorstep. The peaceful and picturesque town of Port Dover adds to the appeal, with its quaint charm and proximity to local shops, restaurants, and outdoor activities. This home truly offers the best of both worlds, an intimate lakeside retreat with all the amenities and conveniences of modern living. Don't miss the opportunity to make this exceptional property yours and schedule your private viewing today. (id:60626)
Century 21 Heritage House Ltd
24297 101a Avenue
Maple Ridge, British Columbia
Step inside and feel the difference! Pride of ownership shines throughout this fully air-conditioned, 4 bed / 4 bath residence in family-friendly Albion. The main level greets you with soaring ceilings, wide-plank flooring, and an open concept great-room that´s bathed in natural light-perfect for lively gatherings or quiet nights in. A chef-inspired kitchen pairs quartz counters with stainless appliances and a generous island breakfast bar. Upstairs, three spacious bedrooms include a vaulted-ceiling primary retreat with walk-in closet and spa-style ensuite. Downstairs, A bright 1-bedroom suite with private entry, full kitchen, and laundry is ready to generate revenue from day one. Out back, enjoy the newly turfed, low-maintenance yard, an entertainers´ patio, and a 2 car garage with lane. (id:60626)
Rennie & Associates Realty Ltd.

