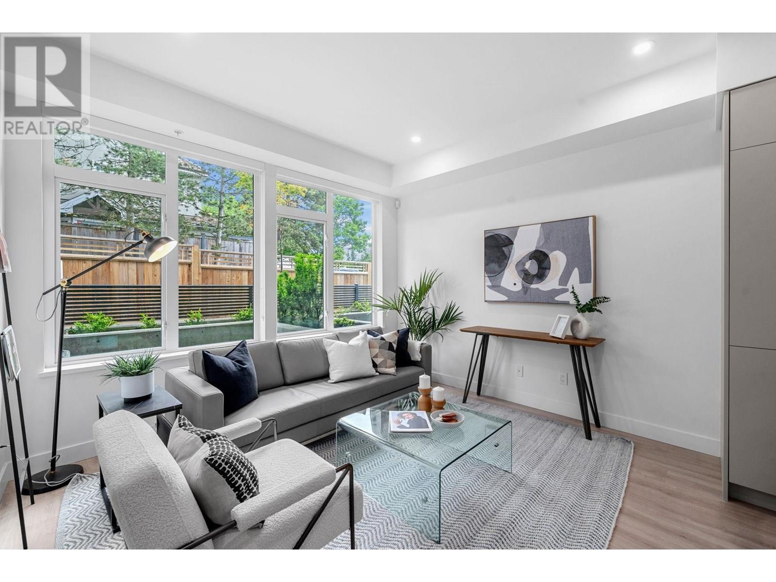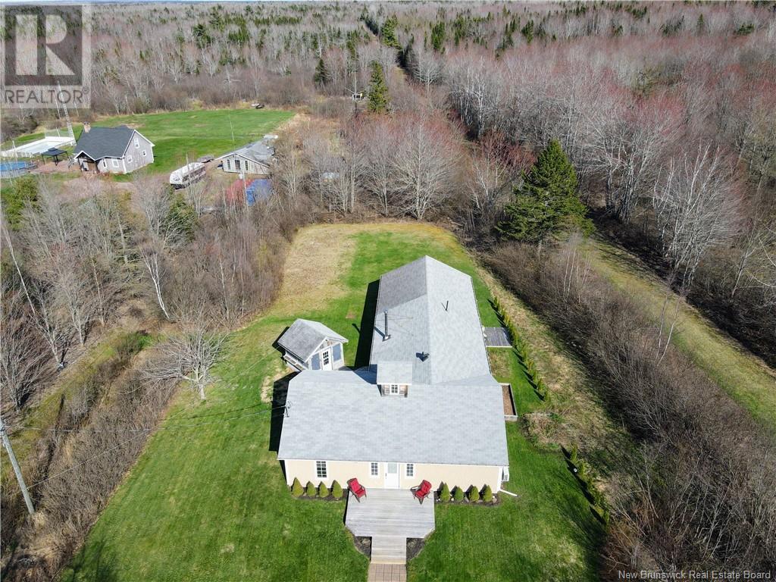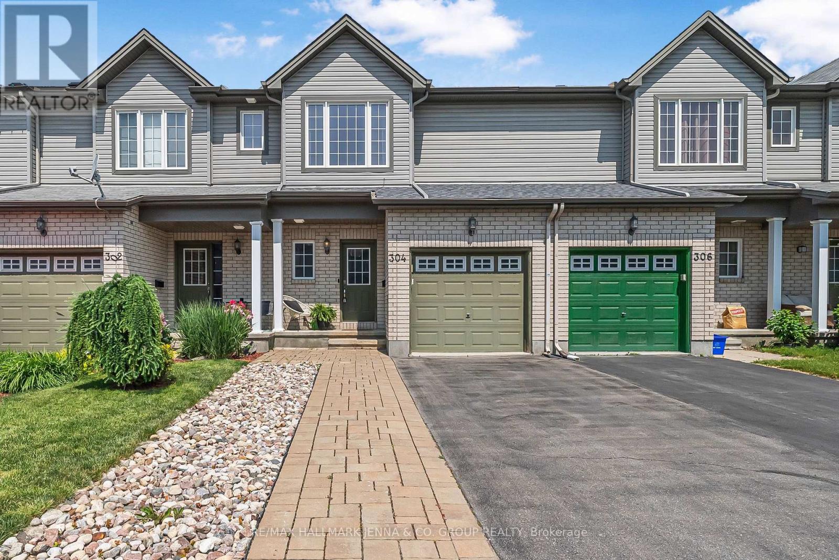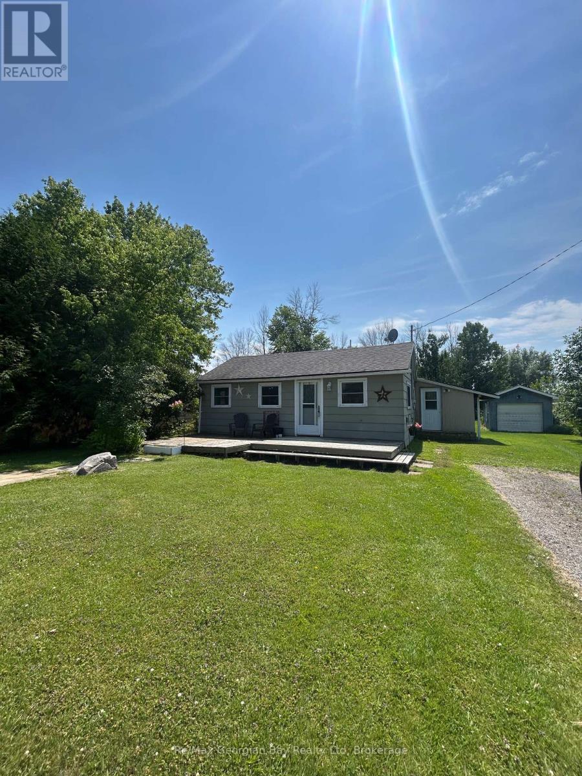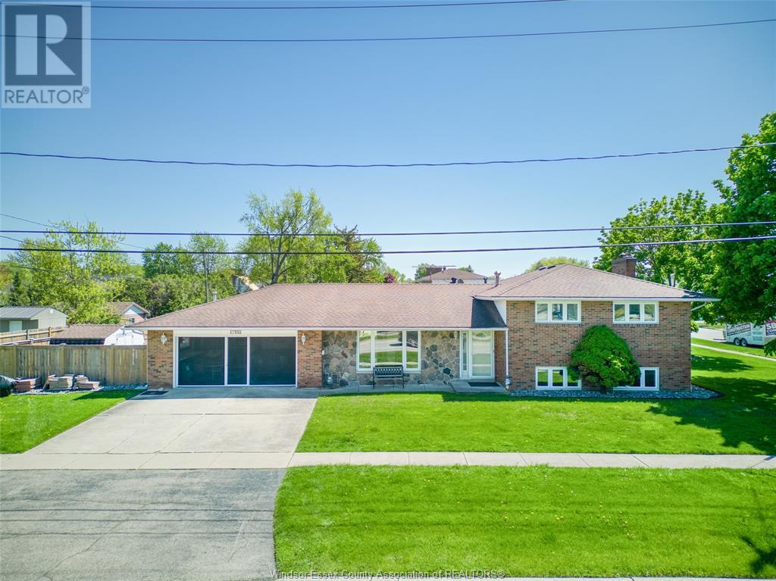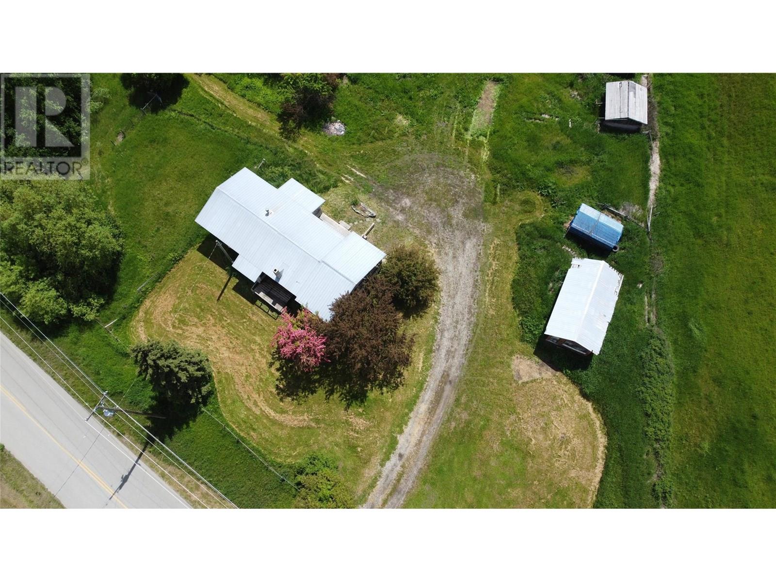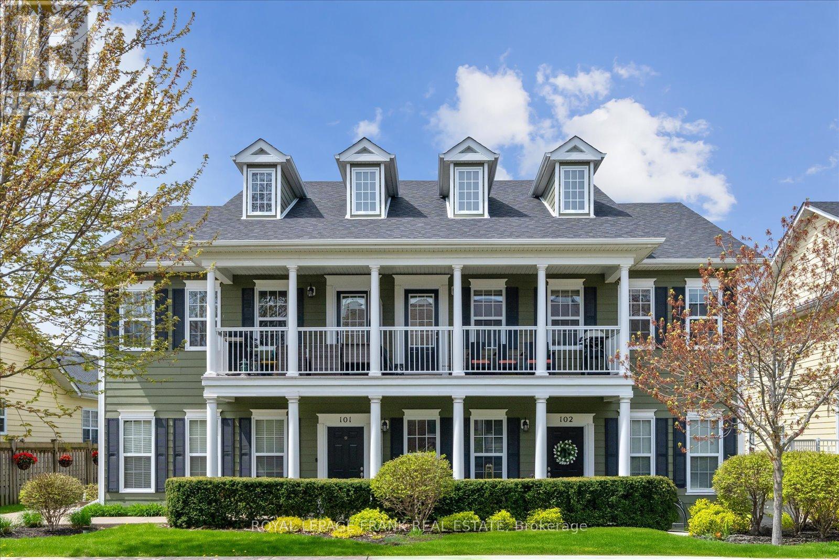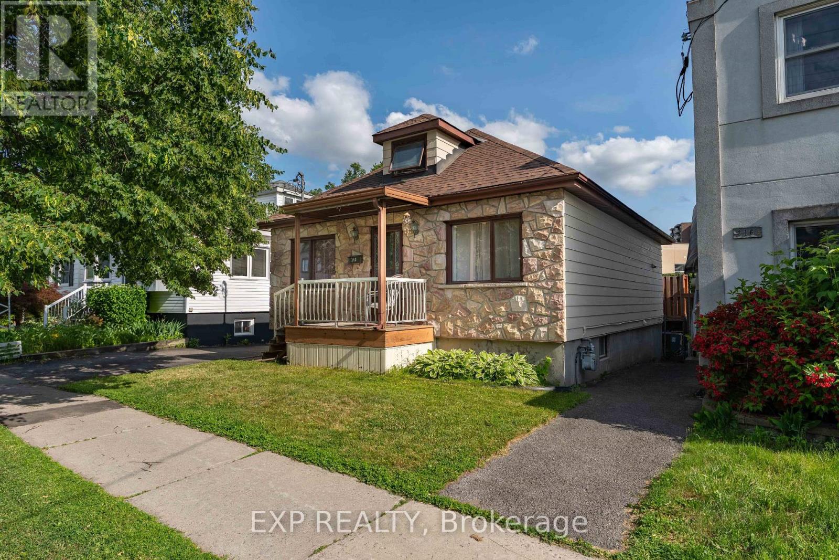2 Nature Trail
Innisfil, Ontario
Discover this exceptional opportunity: a rare 3-bed, 2.1-bath home, w/ over 1500 sq ft of living space, thoughtfully updated inside & out. The main living area features new flooring, large bright windows, a cozy f.p, & a spacious dining space—perfect for entertaining. The kitchen offers ample storage w/ a generous pantry, modern cabinetry, an oversized s.s sink, & new flooring. The primary bedroom includes double closets & is complemented by a 2-pcs bath. An additional tastefully reno'd 3-pcs bath is conveniently accessible from both the primary & 2nd bedrooms. For added flexibility, this property includes a full in-law suite w/ its own separate entrance from the back deck. The suite boasts a large living area, a full kitchen, a sizeable bedroom, & a modern full bath w/ a walk-in shower—ideal for aging parents, visiting guests, or extended family. Situated just inside the entrance to the park, this corner lot offers privacy, generous space, & a peaceful setting. The backyard features an 8x10 garden shed nestled among mature trees, & steps from your back door, you'll find a refreshing pool-perfect for summer days. Enjoy relaxing mornings on the covered front porch, or host outdoor gatherings on the spacious back deck. This home combines interior updates w/ exterior enhancements, including newer siding, insulation, & most windows. The property provides 2 dedicated parking spots, w/ additional parking in the common areas—eliminating street parking hassles. Additional features include 2 ductless A.C. units, a water softener, and a state-of-the-art combi system providing efficient gas-fueled hot water, radiant heating, & a tankless hot water heater—all in one compact, space-saving system. Near the shores of Lake Simcoe, this community offers 3 clubhouses, exercise & kitchen facilities, indoor/outdoor shuffle board and 2 large, heated saltwater pools. Don't miss your chance to own this spacious home in an unbeatable location! Contact us today to make it yours. (id:60626)
Royal LePage First Contact Realty Brokerage
103 7161 17th Avenue
Burnaby, British Columbia
Discover Element 2 - a boutique collection of just 27 thoughtfully crafted townhomes, located steps from Edmonds SkyTrain Station. These move-in ready homes are designed to elevate your lifestyle with unmatched convenience and refined living. Bright, open-concept layouts with 9´ ceilings that maximize space and light. Gourmet kitchens with quartz countertops, waterfall island, sleek cabinetry, matching backsplashes, and integrated Italian appliances - perfect for everyday meals or entertaining. Premium finishes throughout, including roller blinds and pot lights, adding a touch of modern elegance . Live just minutes from Taylor Park Elementary, Byrne Creek Secondary, parks, trails & shopping. MOVE IN READY. (id:60626)
Sutton Group-West Coast Realty
Oakwyn Realty Ltd.
307 9751 Fourth St
Sidney, British Columbia
TOP FLOOR CONDO 1 BEDROOM + DEN. located in the heart of charming downtown Sidney! This bright and spacious home features soaring 9-foot ceilings and a skylight that fills the foyer with natural light. Open-concept kitchen and living space give it a beautiful & spacious feel. East-facing windows and a large private deck invite the morning sun. The stylish interior boasts engineered hardwood floors, quartz countertops, and a modern kitchen ideal for entertaining. The versatile den makes a great home office or guest space. Beautiful and bright bedroom. Deep closets offering ample storage and in-suite laundry. Secure parking & bike storage room. Well-managed, quiet building. You’re just steps from shops, cafes, the waterfront, and all that Sidney has to offer. Whether you're downsizing, investing, or looking for your first home, this condo offers exceptional comfort, location, and lifestyle. Don't miss your chance to live in one of Vancouver Island's most desirable seaside communities! (id:60626)
Pacifica Real Estate Inc.
175 Willow Place
Cochrane, Alberta
Why the Willows? Close to Calgary, the mountains and Downtown Cochrane! Step inside The Colorado and discover a layout that just makes sense — bright, open, and designed for real life. Soak up south-facing sunshine through big back windows, enjoy the convenience of a large pantry and mud room, and appreciate the low-maintenance landscaping that keeps weekends free for fun. At the heart of it all is the L-shaped kitchen — sleek, spacious, and packed with storage, including a flush island perfect for snacks, prep, or casual hangouts. Whether you're whipping up homemade feasts or unboxing your favourite takeout, this kitchen's got your back. The living room and dining room offers double sliders out to the back deck and yard. Upstairs, the central bonus room smartly separates the bedrooms, giving everyone a little extra privacy — perfect for movie nights, a cozy workspace, or just kicking back. The primary suite features a great Ensuite and long walk-in closet. Not to mention Laundry very close! And the basement? With extra-tall ceilings, it feels anything but below ground. It's a blank canvas for whatever you’re dreaming — home theatre, home gym, hobby space, or all of the above. Are you a weekend ski/hiking warrior? This house is for you - Jump onto the highway to the mountains in minutes. Come see why life in this well designed floorplan feels fresh, functional, and just the right amount of fabulous. (id:60626)
Cir Realty
1937 Melanson Road
Lakeville, New Brunswick
Location, privacy, and peace just minutes from Dieppe! Set on 1.67 acres, this charming home is surrounded by mature trees, offering rare privacy in a peaceful country setting. A perfect blend of quiet living and easy access to the city. Step into a home that instantly feels like the ONE. With 3 bedrooms, 2 full bathrooms, and two inviting living areas, every room is thoughtfully designed for comfort, flow, and connection. Just off the entrance, a serene office with its own private access sets the tone ideal as a workspace, studio, or easily converted into a 4th bedroom. Cathedral ceilings elevate the ambiance as you move toward the heart of the home: a warm, light-filled kitchen that opens onto a second living room perfect for gathering, relaxing, and creating lasting memories. This property has been extensively upgraded for comfort and peace of mind: In-floor heating in two sections, three mini-splits (2019), enhanced R60/R40 insulation, new windows, fireplace (2017), and pressure-treated decks. The roof on sections 1 and 2 was redone 8 years ago, and a new deck was recently added. Step outside to enjoy the screened-in gazebo, your private retreat to soak in the quiet surroundings. This isn't just a house it's a lifestyle. Come experience it. (id:60626)
Royal LePage Atlantic
58 Martha's Haven Way Ne
Calgary, Alberta
Beautiful Bi-Level Home in the Heart of Martindale – Ideal for Families or Investors. Welcome to this gorgeous and well-maintained bi-level home nestled in the highly sought-after community of Martindale. This property offers comfort, convenience, and income potential, making it perfect for growing families or savvy investors.The main level features a welcoming living area with ample natural light, a functional kitchen, and cozy dining space – perfect for family gatherings and entertaining guests.The upper level includes 2 generous bedrooms and Two full bathroom. The lower level (illegal suite) includes 2 additional bedrooms, a kitchen, living area, and a full bath – ideal as an income-generating rental unit or in-law suite.Enjoy a fully fenced backyard with concrete and low maintenance synthetic grass you will never have to weed, water, cut or fertilize , perfect for summer barbecues or relaxing evenings. The glass-railed patio adds a modern touch and offers a safe, stylish outdoor space.Convenient parking at the front and extra storage space with a detached double garage.Walking Distance to Schools: Just a 5-minute walk to Green Dome Islamic School and 7 minutes to Manmeet Bhullar School. Close to parks and playgrounds for outdoor enjoyment.Only a 6-minute drive to the Genesis Centre and Saddletowne Circle, offering access to shopping, fitness, restaurants, medical services, and more.Well connected by Calgary Transit making commutes easy and convenient. Bus stop EB 80 NE( bus# 119, 128, 136, 157, 145) is 5 minutes walkThis home combines modern living, excellent location, and investment potential – a rare find in today’s market. Don’t miss the opportunity to own a home that has it all! (id:60626)
Real Broker
304 Brigitta Street
Ottawa, Ontario
Welcome to 304 Brigitta Street, a beautifully maintained 3-bedroom townhome with a private driveway, charming curb appeal, fresh landscaping, and no rear neighbors. Step inside to discover a sun-filled layout with hardwood flooring throughout the main living and dining areas, accented by updated lighting, modern wall décor, and neutral tones. The open-concept kitchen features stainless steel appliances, including a French-door fridge and double oven, along with ample cabinetry, tile flooring, and a bright eating area with direct access to the fenced backyard. Enjoy your morning coffee or evening BBQ on the raised wood deck overlooking a fully fenced yard, complete with a hot tub, stone patio, grassy play space, and low-maintenance garden beds. Upstairs, the spacious primary bedroom offers double-door entry, three large closets, and oversized windows letting in loads of natural light. The secondary bedrooms are also generously sized, one with built-in shelving and drawers, the other currently styled as a home office. The main bath has been fully renovated with a stunning walk-in glass shower, modern tilework, quartz countertop, floating vanity with wood finish, and matte black fixtures. The finished basement offers a versatile recreation room ideal for gaming, gym, or home theatre, plus a laundry room with a high-end Samsung washer and dryer and a laundry sink . Additional highlights include updated light fixtures, abundant storage, a 2022 roof, and a private covered front porch perfect for relaxing. Located minutes from the 417, Hazeldean Mall, Kanata Centrum, and scenic parks, this home offers exceptional value in a convenient west-end neighbourhood. (id:60626)
RE/MAX Hallmark Jenna & Co. Group Realty
3206 Port Severn Road
Severn, Ontario
Attention first time home buyers! Check out this adorable 1 bedroom, 1 bathroom home located in the heart of Port Severn and within minutes of Highway 400 and Little Lake or the Port Severn beach and playground with a water park. This affordable home offers an eat-in kitchen, large living room with a porch, storage room off it that has so much potential for additional living space, a den, main floor laundry, 3PC semi-ensuite bathroom, a detached garage, partially fenced yard, stainless fridge and stove, microwave, 3-year-old propane furnace and a deck are some of the features. This home has some upgrades to do still, but you can make it your own and it is move-in ready so call today before it is gone. (id:60626)
RE/MAX Georgian Bay Realty Ltd
12351 Clapp Street
Tecumseh, Ontario
CHARMING FAMILY HOME. LOCATED IN THE HEART OF TECUMSEH, ON A HUGE CORNER LOT. WALKING DISTANCE TO LACASSE PARK AND ST PIUS SCHOOL. CLOSE TO GANATCHIO TRAIL AND HOCKEY ARENA. 4 LVL TECUMSEH HOME, 3 GOOD SIZE BDRMS, 2 BATHS AND HEATED 2.5 CAR GARAGE IN THE WINTER AND MAN CAVE/GAME ROOM/CHILL ROOM FOR SUMMER WITH PULL DOWN SCEENS. LARGE LIV RM,SEPARATE EATING AREA W/PATIO DOORS OFF KITCHEN LEADING TO PATIO. HUGE FAMILY RM W/WOOD BURNING FIREPLACE GREAT FOR ENTERTAINING. 4TH LVL HAS LAUNDRY AND STORAGE WITH NEW BOILER AND HOT WATER TANK ALL IN ONE. GREAT NEIGHBOURHOOD. CALL TODAY TO VIEW THIS CHARMING HOME. (id:60626)
Deerbrook Realty Inc.
2008 Notch Hill Road
Sorrento, British Columbia
This little 12.41 acre Farm on 2 titles is 100% in the ALR & brimming with potential! It has been farmed in the past & is located between two working farms in the fertile East-West facing Notch Hill Valley. However, it has been tenanted for many years & both buildings & property have not been maintained to the standards the owner would have liked to see. Now it needs someone with vision to restore it to its ""former glory"". On Parcel 1 is a 984 sq ft 3 Bed/1 Bath manufactured home on a skim-coated crawl space. It has additions providing a carport, raised deck, a front entrance, & a back mud-room. The entire structure is sided with wood. Electrical was updated, new panel installed, & Silver Label issued in October 2024. PARCEL#1 (with road access) is the larger 7.76 acre piece of property with the home, outbuildings, 2 wells, & 2 ponds. PARCEL#2 is 4.65 acre with Broderick Creek running through it. It backs onto the main CPKC railway line & is only accessible through Parcel #1. Outbuildings include a Pumphouse (with 30 amp subpanel to run pressure tank & pump for the well that serves the house), several chicken coops, an original log shed, & a large shed with concrete ""root cellar"" beneath it. This shed has an electrical panel which is Not hooked up. There is some fencing in various states of repair. Neighbours state that in the past, the property has been home to both sheep, and in the paddock closest to the road, ponies. Now, it awaits your ideas, inspiration & a little Love. (id:60626)
Fair Realty (Sorrento)
104 - 845 Smith Road
Cobourg, Ontario
A Spectacular 2 Bedroom, 2 Bath Condo Apartment in the Picturesque Neighbourhood of New Amherst! A Beautiful Community that is Kept in Pristine Condition. Perfect Spot for Those Looking to Downsize and Simplify Home Ownership or For First-Time Buyers! With over 1000 Sqft of Living Space Plus a Generous Covered Balcony for You to Enjoy - This Is a Perfect Place to Call Home! Loads of Natural Light Throughout with Large Windows. Open Concept Living with Walkout to Balcony Complete with a Gas BBQ Hook Up. Nice Custom Details with Coffered Ceilings, Built-in Wall Niche and Built-in Cabinetry. Cozy Gas Fireplace in the Living Room. Terrific Kitchen with Breakfast Bar, Great Counter Space and Storage. **All Brand New Stainless Steel Appliances** Fridge has Water/Ice Feature! Ensuite Laundry Conveniently Tucked Away in the Utility Room. Generous Primary Bedroom with Double Closet and Ensuite Includes a 3pc Bathroom. Good Sized 2nd Guest Bedroom and an Additional 4pc Bathroom. This Unit is One of the Few Units with Two Parking Spaces. One in Separate Garage and One Parking Space Beside! Locker Also Included in the Garage for All of Your Storage Needs! This is the One You've Been Waiting For! **EXTRAS** Close to All Amenities, Shops, Restaurants, Hospital, Renowned Cobourg Beach with White Sand, Beautiful Lake Ontario Waterfront and Boardwalks! Easy Access to Hwy 401 & Via Rail. So Much to Explore and Enjoy! (id:60626)
Royal LePage Frank Real Estate
318 Montfort Street
Ottawa, Ontario
This charming bungalow stands out with its fully equipped 1-bedroom in-law suiteideal for extended family, guests, or added flexibility. Thoughtfully laid out, the home offers 4 bedrooms and 2 bathrooms across a spacious and inviting floor plan. The main level includes a bright living room, a cozy family room, and a large eat-in kitchen perfect for gatherings. A main floor bedroom and laundry add everyday convenience, while two additional bedrooms upstairs provide privacy and separation. Outside, enjoy morning coffee on the front porch or entertain on the 14x11 rear deck. Recent updates include a new furnace and roof (2019), freshly painted exterior, and a detached garage. A warm, move-in-ready home with space for everyone! (id:60626)
Exp Realty


