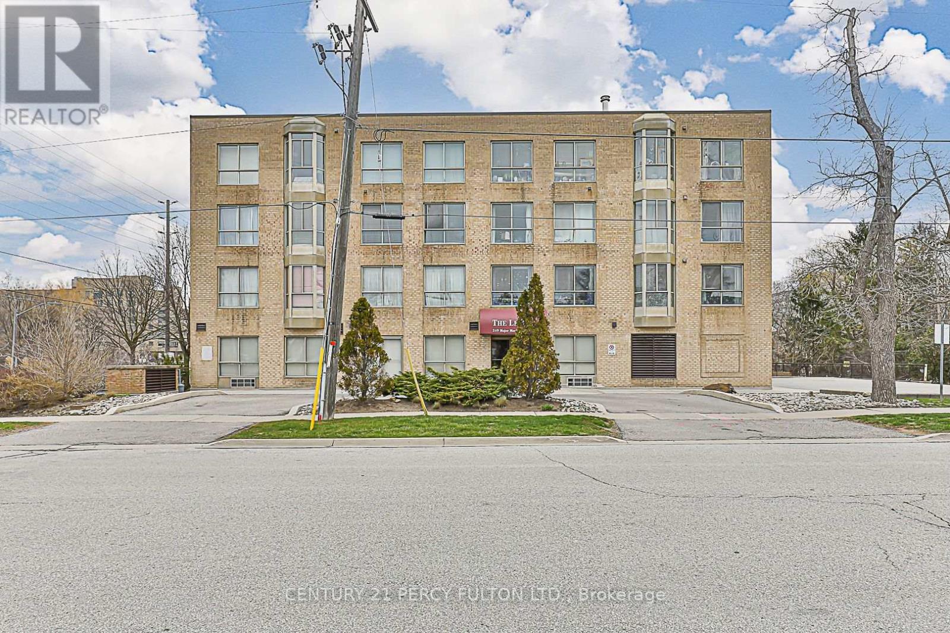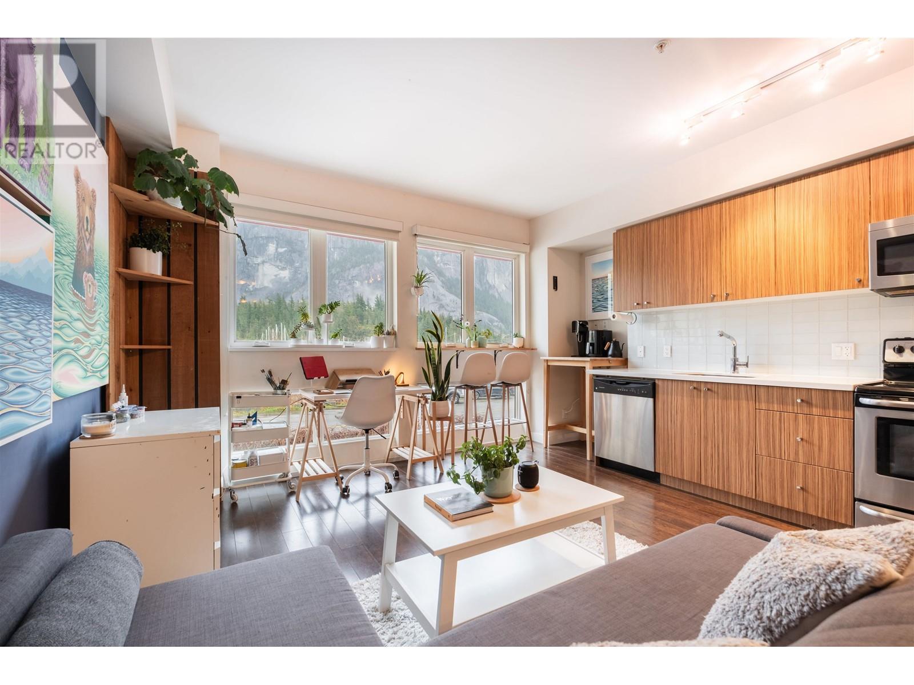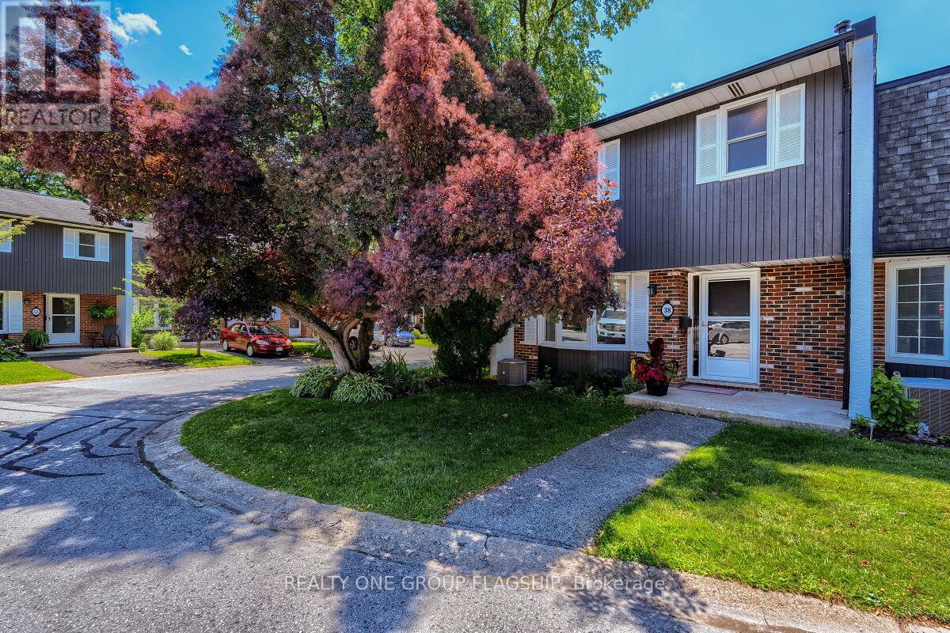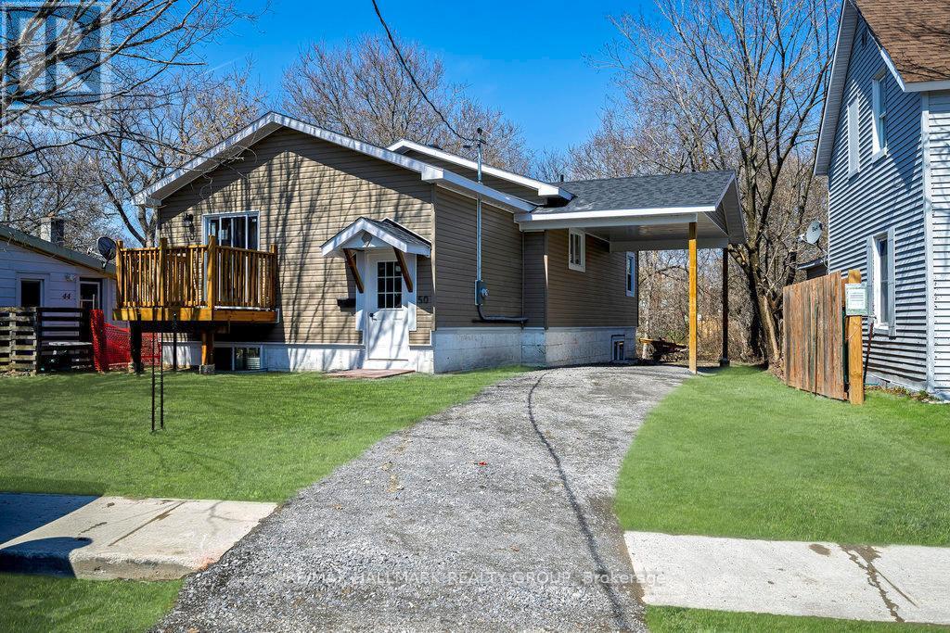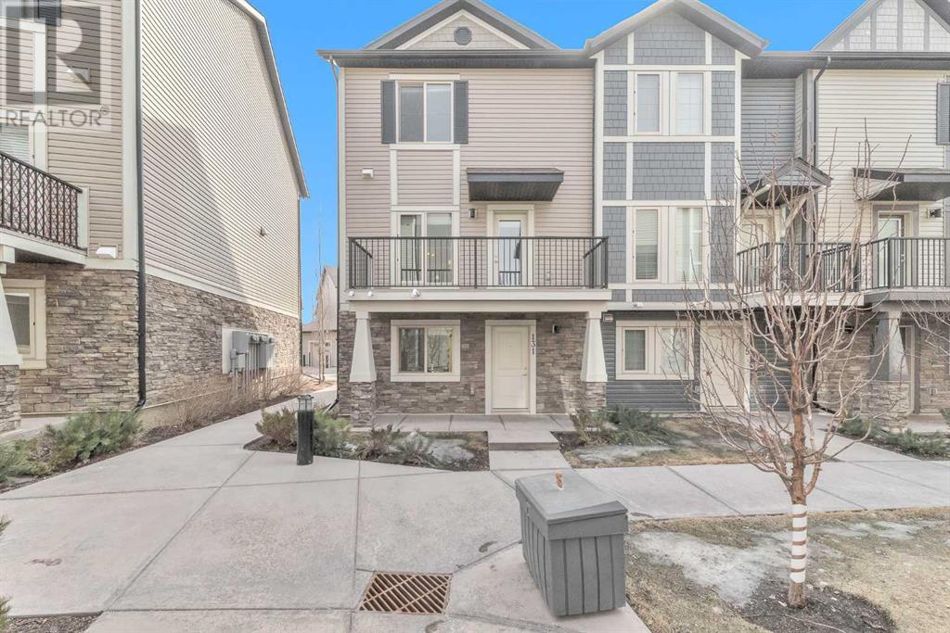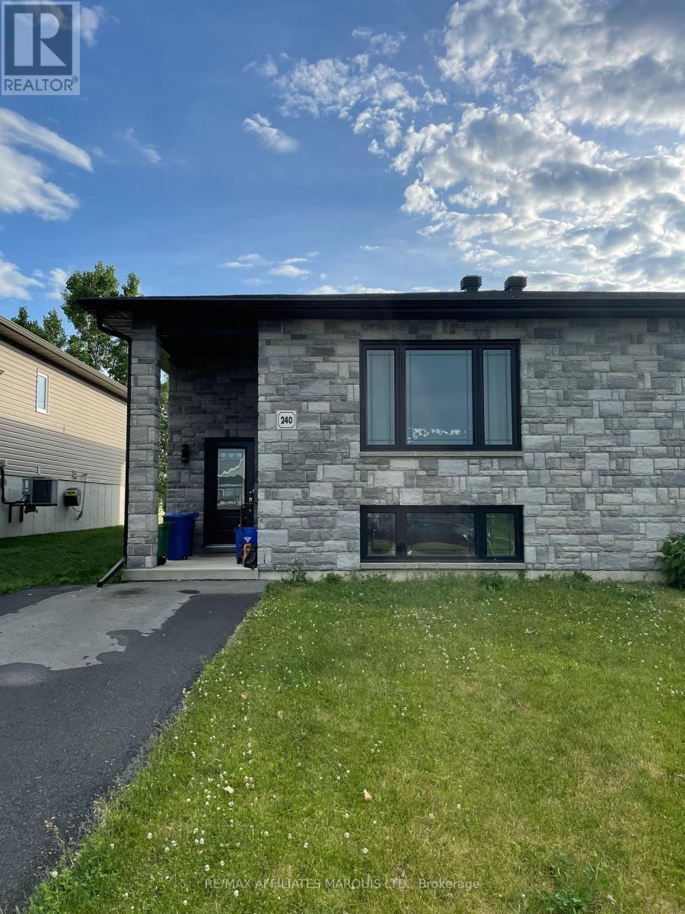203 - 249 Major Mackenzie Drive E
Richmond Hill, Ontario
Discover Your Dream Home In The Heart Of Richmond Hill - Rare And Affordable 2+1 Bedroom In A Beautiful Clean 4 Story Condo - Gorgeous View Overlooking Major Mackenzie. This spacious Condos Offer Approximate 1000 Sq Ft Of Living Space, Ensuite Laundry, Extra Clean Condo. Professionally Painted this year, pride of ownership show throughout. This Is A Must See. Close To Go Train, Park, Shops And Schools, Underground Parking Spot with Heated Ramp And an Additional Rental Spot. Visitor Parking On The Ground Level. Internet Included in Maintenance Fees. (id:60626)
Century 21 Percy Fulton Ltd.
18 Fourth Avenue
St. Thomas, Ontario
This unique property offers two separate homes for the price of one, providing endless possibilities for homeowners and investors alike. Located in a desirable area, the first home, 18 Fourth Street, features 2 spacious bedrooms, 1 full bath, and an attic space that can easily be converted into an additional bedroom or versatile living area. The second unit at 97 Erie Street offers 2 bedrooms, plus an additional room that could be used as a third bedroom, office, or studio, along with 1 full bath. Whether you're seeking a full investment property, looking to live in one unit while renting the other, or perhaps exploring the potential of a multi-generational living arrangement, this property provides the flexibility to suit your needs. With its prime location and endless potential, this is a rare opportunity you wont want to miss! (id:60626)
The Realty Firm Inc.
206 37841 Cleveland Avenue
Squamish, British Columbia
Own a piece of Squamish in Studio SQ, a boutique building with just 33 units. This bright, east-facing one bed unit offers stunning views of the Chief and a prime downtown location near the waterfront, marina, Farmers Market, shops, and top restaurants. Enjoy an open-concept layout with 9-foot ceilings, floor-to-ceiling windows, granite countertops, and stainless steel appliances. With trails and the oceanfront right outside your door, adventure awaits! Only 35 minutes to Whistler, 45 to Vancouver. Ideal for a full-time home or investment (id:60626)
Stilhavn Real Estate Services
38 - 77 Linwell Road
St. Catharines, Ontario
Welcome to Linwell Manor. Located in the lovely Neighborhood of Lakeport. This end unit Townhouse Features 4 Bedrooms, a Bright eat-in Kitchen, Large Dining Room open to a Spacious Living Room with Hardwood Floors, Wood Burning Fireplace, Sliding Patio Door Leading to a Fenced Yard. The Second Floor Offers a Large Master Bedroom with 3 Other Spacious Size Bedrooms & a 5 Piece Bathroom with Double sinks. Parking Spot Located Directly Behind the unit with Access through the Fenced Yard. Just steps away from Port Dalhousie, Shops, Marina, Restaurants, Bars, Schools & Major Highways. (id:60626)
Realty One Group Flagship
10847 66 Av Nw
Edmonton, Alberta
Fantastic investment property conveniently located in desirable community of Allendale. 2008 build with many recent updates including new luxury vinyl plank flooring and carpet, and new paint throughout. Main floor features a large kitchen with brand new stainless steel appliances, granite countertops, new faucet, lots of cabinets, garburator. Open living room with gas fireplace and loads of natural light. New stair railing heading upstairs to the 3 good sized bedrooms each with new black out window coverings, plus two 4 piece bathrooms; the main bath with new tub, tub surround, and shower door; all new toilets as well. Oversized detached single garage, usable fenced sideyard, eavestroughs all with gutter guards, security cameras, freshly painted handrails on front steps. Unfinished basement with separate entrance, roughed in for 3pc washroom, central vacuum, kitchen and 2 egress windows. Short distance to U of A Campus, hospital and Whyte ave. (id:60626)
Maxwell Devonshire Realty
50 Carss Street
Arnprior, Ontario
EXCITING 5 STAR RENO TUCKED AWAY ON A SECLUDED RAVINE LOT IN A QUIET CORNER THATS JUST A FEW MINUTES STROLL TO THE BUSY DOWNTOWNE OF HISTORIC ARNPRIOR. WONDERFULLY OPEN FLOOR PLAN FLOWS EASILY OUT OF LIVING RM TO RAISED LOUNGING DECK. CLEAN WHITE KITCHEN CABINETRY. PRIMARY BEDROOM FEATURES FULL ENSUITE BATH WITH DIRECT ACCESS TO STEP-SAVER MAIN FLOOR LAUNDRY. MAIN BATH FEATURES FULL WIDTH WALK-IN SHOWER. FRIDGE & STOVE TO BE INSTALLED BEFORE COMPLETION. OPEN FULL HT BASEMENT WITH LARGE WINDOWS ... ENDLESS POSSIBILITIES HEAR. IMPERIAL RM DIMENSIONS - LR(M)14-6x12-6 DR(M)11-3x10 KIT(M)14-2x11-5 MBR(M)11-8x11 ENS4(M) 0-11x5 BR(M)10x9-9 BTH3(M)10-9x5 LDRY(M)11-0x6-9 BR/FAM RM(L)14-3x12-3 (id:60626)
RE/MAX Hallmark Realty Group
131 Legacy Point Se
Calgary, Alberta
Discover the Award-Winning Community of Legend of Legacy. Welcome to 131 Legacy Point, a stunning townhome crafted by Aldebaran Homes. Bright, airy, and designed for a low-maintenance lifestyle, this home is an excellent choice for first-time buyers and investors alike. Enjoy the convenience of a double attached garage with ample storage. The entry level boasts a spacious office, perfect for remote work, along with a generous foyer and a functional built-in bench with storage. Upstairs, the open-concept living space impresses with 9' ceilings and stylish laminate flooring throughout. The expansive kitchen features quartz countertops, stainless steel appliances, and a large island—ideal for cooking and entertaining. This level also includes two balconies on either end of the home, bringing in natural light and fresh air. The upper level offers a sizeable primary suite with a walk-in closet and private ensuite, plus two additional bedrooms and a four-piece bath. This dog-friendly home is just steps from Legacy's environmental reserve and scenic pathways. It is located in the estate area and offers easy access to schools, shopping, and amenities. Don't miss out—schedule your showing today. (id:60626)
2% Realty
205 Luxstone Way Sw
Airdrie, Alberta
Welcome to this beautifully updated 4-bedroom, 3.5-bathroom semi-detached home in Airdrie’s desirable Luxstone community — offering the perfect combination of modern style, functionality, and outdoor space.The main floor has been thoughtfully renovated to feel fresh and open, with luxury vinyl flooring throughout, upgraded lighting, and a refreshed kitchen featuring new stainless steel appliances, rich cabinetry, a convenient breakfast bar, and great prep space. A bright, dedicated dining area connects seamlessly with the kitchen and flows into the spacious living room, which opens directly to the backyard. Step outside to enjoy a large west-facing deck that extends your living space outdoors — perfect for BBQs, lounging, or entertaining. There's also direct access to the attached single garage, plus a convenient 2-piece bathroom to complete the main floor.Upstairs, the home continues to impress with a spacious primary suite, featuring a walk-in closet and a luxurious 4-piece ensuite. Two additional bedrooms offer ideal flexibility for kids, guests, or home offices, along with a full main bathroom and upper-floor laundry for added convenience.The fully finished basement adds even more value with a cozy rec room ideal for relaxing or movie nights, a large fourth bedroom, and a stylish 3-piece bathroom — perfect for extended family, older children, or overnight guests.Outside, enjoy a huge west-facing backyard with no rear neighbors — fully fenced, landscaped, and offering rare space and privacy in this price range. The oversized front-attached garage and wide driveway provide excellent parking and storage.This home offers exceptional value for first-time buyers, young families, or those looking for a property with room to grow — all with no condo fees and a location close to schools, parks, shopping, and transit.Don’t miss this opportunity — book your private showing today! (id:60626)
Sotheby's International Realty Canada
703 Northridge Avenue
Picture Butte, Alberta
Welcome to your new home in Picture Butte at 703 Northridge Ave! This clean, well-kept 5-bedroom, 3-bathroom home is tucked into a great neighborhood just steps from schools, parks, and walking trails—an ideal spot for families. Built in 2009, the home has seen some big recent updates including a brand new furnace and A/C (2024), plus new roof, siding, soffit, and fascia (2023). Inside, fresh paint, new flooring, updated trim, and refreshed bathrooms give the entire space a modern feel. The large kitchen flows right into the bright living room—perfect for busy mornings and cozy evenings alike. The main floor offers deck access, a full bathroom, main floor laundry, an office or bedroom, and big windows that let in loads of natural light. Upstairs, you’ll find the primary bedroom with a walk-in closet, another spacious bedroom with its own walk-in, and a second full bathroom. Downstairs, the fully finished basement includes two more bedrooms, a large family room, a 3-piece bathroom, and a generous utility room with plenty of storage. With room for everyone, a single attached garage, and a big backyard that’s ready for whatever you dream up—garden, play area, or dog run—this home truly checks all the boxes. Don’t just wish this was your new home—call your favourite REALTOR® and make it happen! (id:60626)
Onyx Realty Ltd.
201-203 Balsam Street S
Timmins, Ontario
This well-maintained six-unit property offers an exceptional investment opportunity in a prime location, featuring six self-contained one-bedroom, one-bathroom units. With five of the six units currently tenanted,. Each unit offers comfortable living spaces, and the building is situated in a high traffic area with easy access to amenities, public transit, and local attractions. Don't miss out on this opportunity! (id:60626)
Exp Realty Of Canada Inc.
240 Glen Nora Drive
Cornwall, Ontario
Beautifully updated and thoughtfully designed, this home features a bright open-concept layout that seamlessly combines the kitchen, dining, and living spaces. The kitchen is anchored by a large central island and includes a built-in dishwasher and all stainless steel appliances, making it ideal for both daily living and entertaining. The main floor offers two spacious bedrooms, including a primary with double closets and access to a private walk-out patio with serene western exposure. A modern 4-piece bathroom completes the main level. The fully finished lower level extends the living space with a generous rec room, a third bedroom, and another full 4-piece bathroom. You'll also find a large laundry/storage area, efficient natural gas heating, and a paved driveway. The property is currently tenanted-tenants are open to staying, but will vacate with proper notice. (id:60626)
RE/MAX Affiliates Marquis Ltd.
2106 - 4460 Tucana Court
Mississauga, Ontario
Great Value For This Bright 2 Bedroom With Solarium And Two Full Bathroom With Stunning Unobstructed Southwest View From 21st Floor. Situated In The Heart Of Mississauga. Good Sized Mbr Offers W/I Closet And 4Pc En-Suite. Large Sun Filled Solarium. Great Building Amenities, Indoor Pool, Gym, Recreation Room. 24Hr Security. Close To Hwy 403,Public Transit,Schools, Square One , Restaurants. (id:60626)
Ipro Realty Ltd.

