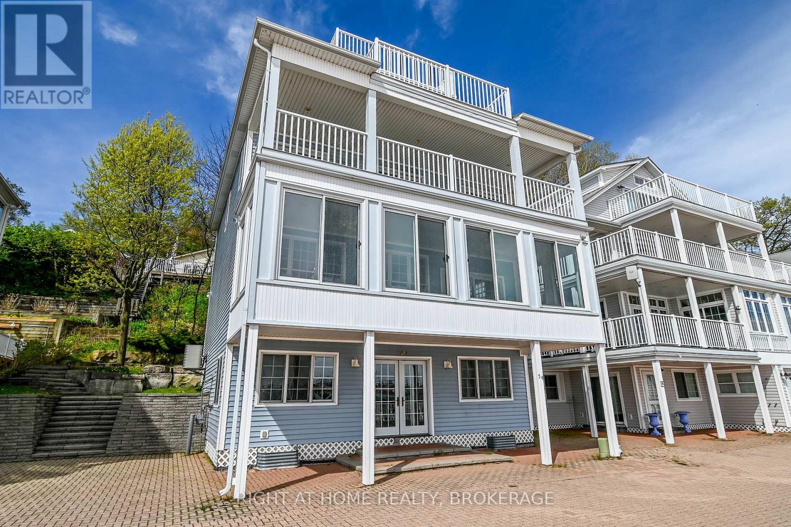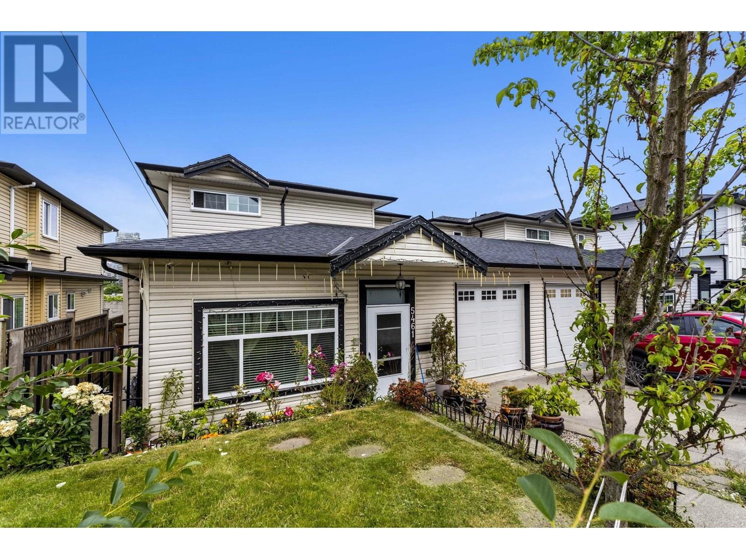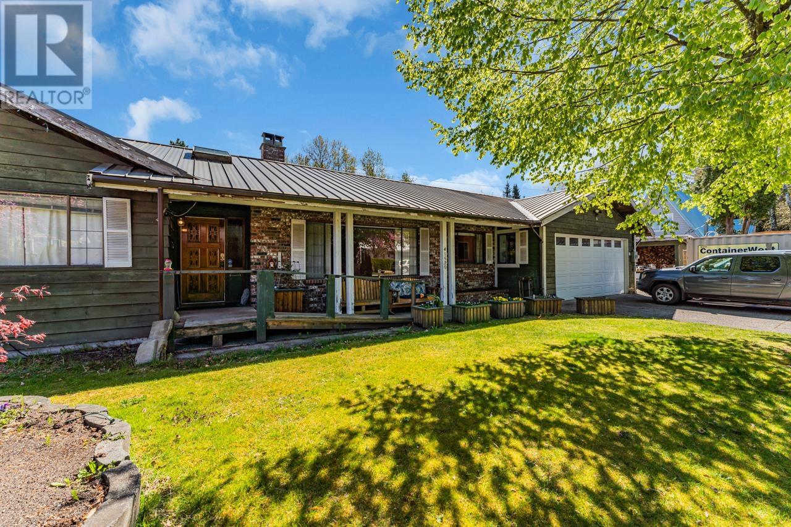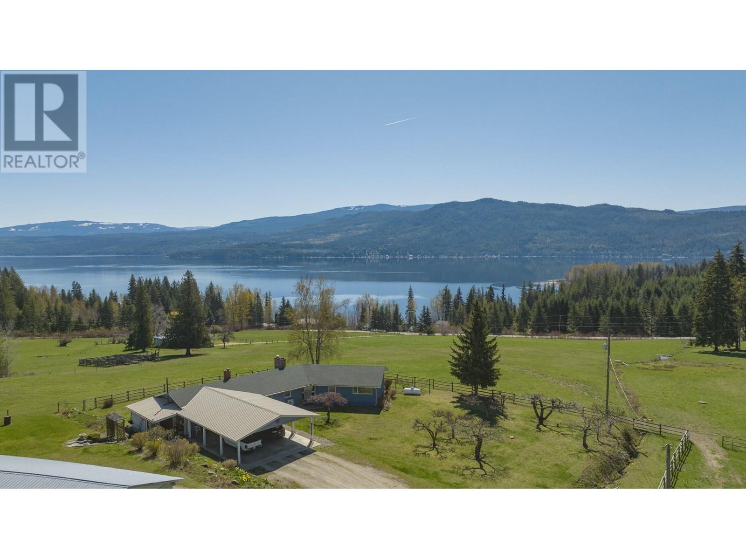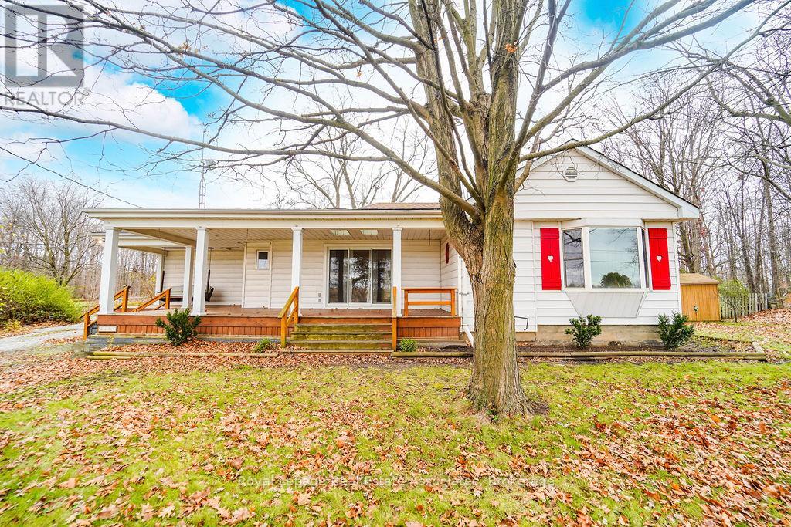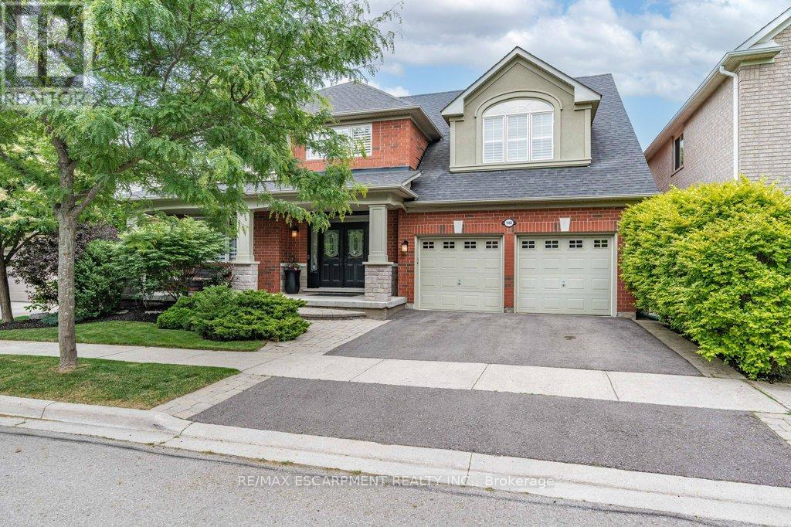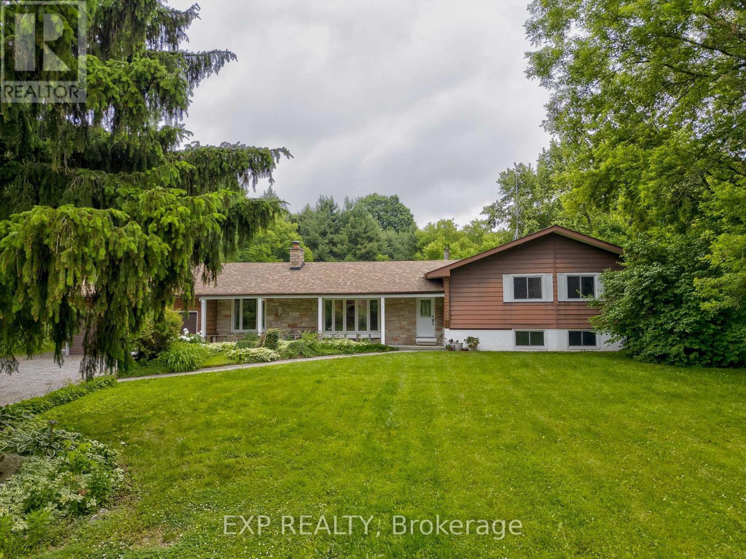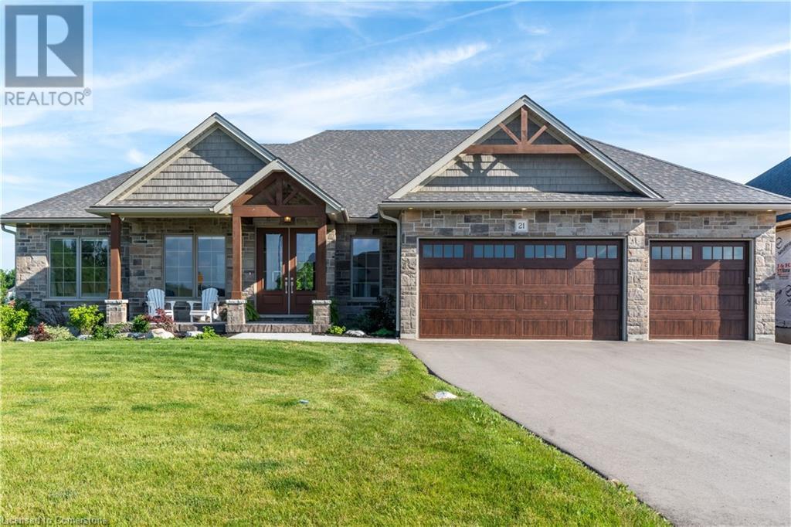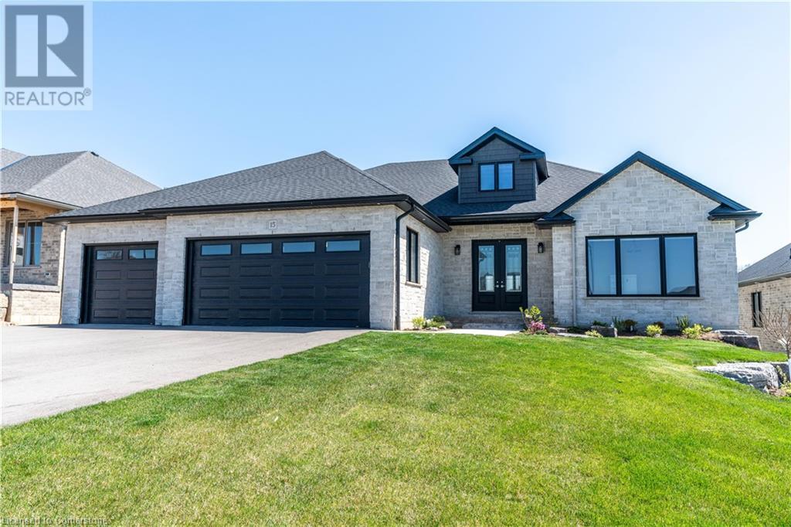54 Promenade Way
Fort Erie, Ontario
Rare BEACHFRONT property with 3765 sq ft of finished living space!! 1 of only 6 magnificent homes with the exclusive privilege of overlooking the private white sand beach & Lake Erie in the sought-after community of Crystal Beach Tennis & Yacht Club. Ready for immediate occupancy, this massive 6 bedroom/4 bathroom, four-level home has been recently painted throughout & enjoys the best of both worlds, water and nature. The hillside lot creates a tranquil space with tiered stonework and towering trees, perfect for roasting marshmallows and connecting with family & friends. This entertainer's dream is set up for fun and relaxation. The entry-level, is where the fun happens, there is a huge bonus room with glorious views of the beach and lake & features a unique ceiling that is open to above, a kitchenette, and a must-have built-in games table with bench seating perfect for family game night. A bedroom and a recently updated 4-piece bathroom round out this level. The 2nd level lake views get even better! This open-concept level features a living room w/access to the backyard, a white chef-size kitchen w/granite counters, a gas stove, a breakfast bar, and a family-size dining room, all w/views of the lake. A walkout to a massive sunroom from the dining room offers a space to waste the day away watching the boats go by while enjoying the lake breezes. The 3rd level features the primary suite with lake views and a w/o to a lakeside covered porch, recently updated primary 5-pce ensuite, two additional bedrooms, and another recently updated 4-piece bathroom. The 4th level has an open loft space w/ roof access and another bedroom that walks out to a sun deck with panoramic views of the bay to enjoy the best sunsets around. The bedroom has bonus access to walk-in attic storage space. Lastly, the basement features a rec room, a bedroom, a recently updated bathroom, laundry and 2 storage rooms. Great short-term rental investment! (id:60626)
Right At Home Realty
5461 Manor Street
Burnaby, British Columbia
Charming and spacious 2-storey half duplex in Central Burnaby with 6 bedrooms, 3.5 bathrooms, 2 kitchens, and over 2,000 square ft of living space. The open-concept main floor features radiant in-floor heating, a gas fireplace, and a well-equipped kitchen with ample cabinetry-perfect for family living and entertaining. Ideal for multi-generational households or investors, with suite and separate entry. Bright, airy, and thoughtfully designed. Located minutes from BCIT, parks, shopping, restaurants, highways, and transit. A rare opportunity in a prime location-don't miss out! Book your showing today! (id:60626)
Stonehaus Realty Corp.
41520 Brennan Road
Squamish, British Columbia
Looking for space, privacy, and potential in Brackendale´s stunning natural beauty? This sprawling 2,800+ sq. ft. rancher is a rare find! Located in a peaceful, welcoming neighbourhood, yet close to Squamish´s outdoor playground, this ¾-acre property offers privacy, space, and incredible potential. A double garage, a 25' x 30' detached workshop, and multiple outbuildings provide room for storage, a creative studio, or workspace. 3 large bedrooms plus the flexible layout allows for a spacious side suite or home office and plenty of indoor entertaining space. Step out your front door to breathtaking mountain views or take a 5-minute walk to Squamish River´s beaches and trails. With plenty of room to host weddings, family reunions, or creative projects, this property offers endless opportunities to create your perfect home in Squamish´s outdoor and arts-focused community. Located just 40 minutes to Whistler, 10 minutes to downtown Squamish and just over an hour to Vancouver. This is a great place to call Home! (id:60626)
Exp Realty
2074 Springdale Road
Oakville, Ontario
This custom-built Markay family home is ideally located on a premium corner lot in Oakville's prestigious Westmount community. With beautifully landscaped grounds from front to back and driveway parking for four cars, this property offers a true backyard retreat. Enjoy a private oasis complete with a stone patio, mature landscaping, and a stunning in-ground pool (2022) that makes outdoor living a joy. Inside, the spacious open-concept layout features hardwood flooring, pot lights, and crown moulding in select areas, offering both style and functionality. The formal dining room is elegantly finished with coffered ceilings and wainscoting, while the bright family room includes a gas fireplace and direct garden door access to the backyard. The updated white kitchen boasts quartz countertops and backsplash, a large island with breakfast bar, stainless steel appliances including dual built-in wall ovens, microwave, gas cooktop, and dishwasher, as well as ample cabinetry and a walkout from the breakfast area. A convenient mudroom includes garage and yard access along with a built-in dog wash, and a main floor powder room completes the level. Upstairs, there are four generous bedrooms, including a primary retreat with a walk-in closet, wall-mounted fireplace, and a spa-like ensuite with double sinks, glass shower, and freestanding soaker tub. Three additional bedrooms share an upgraded 5-piece main bath, and the upper-level laundry room adds everyday ease. Close to top-rated schools, trails, parks, shopping, amenities, and major highways, this exceptional home delivers luxury and comfort in one of Oakville's most desirable neighbourhoods. (id:60626)
Century 21 Miller Real Estate Ltd.
6197 Line 17 Road
Magna Bay, British Columbia
Indulge in the tranquility of your own personal haven, sprawled across nearly 35 acres of picturesque countryside with sweeping vistas as far as the eye can see. This idyllic country estate presents a charming rancher set against a backdrop of serene lake views, complemented by an impressive array of amenities including a sprawling 4800 sq. ft. shop, barn, secondary residence, and various outbuildings. Fenced with barns and corrals this property is ready for farming or orchards! The robust 2183 sq. ft. rancher features three bedrooms, a cozy country kitchen, inviting living room with a propane fireplace, spacious laundry room, and a dedicated office space ideal for managing your affairs. Enjoy the luxury of a direct drilled water supply from the lake, ensuring an inexhaustible and dependable water source. Delight in the nostalgia of vintage fruit trees and mature gardens, hinting at the property's rich history and potential for organic food cultivation. Stay snug and warm year-round with the efficient Blaze King wood heater, providing cost-effective heating. In essence, this property epitomizes seclusion, tranquility, and the ultimate in peaceful living. The crown jewel of this property however is the colossal dream shop, boasting an expansive 60x80 footprint capable of accommodating a wide array of machinery, from logging trucks to beyond. Whether you're seeking a serene retreat or a fully operational farmstead, this property stands ready to fulfill your every desire! (id:60626)
Real Broker B.c. Ltd
2 Pelister Drive
Markham, Ontario
Welcome to this extraordinary custom home located on a premium lot in one of Markhams most desirable neighbourhoods. Offering over 4,600 sq ft of beautifully finished living space, this residence blends timeless elegance with modern functionalityperfect for comfortable family living and effortless entertaining. The home makes a striking first impression with custom stone accents, an interlocking stone driveway, professional landscaping, and a front stone wall. Unique to this home are two welcoming entrances: a formal front entry and a spacious mudroom, ideal for families with kids or pets.Inside, the chef-inspired kitchen is a true showpiece with stone countertops, a butlers pantry, and a full suite of brand-new stainless steel appliances (May 2025), including fridge, stove, dishwasher, microwave, and washer/dryer. Rich hardwood floors and custom window coverings enhance the open-concept layout with generous living and dining spaces. Upstairs features four spacious bedrooms and three bathrooms, including a luxurious primary suite. The finished lower level offers wood floors, a stunning stone fireplace wall, space for a home gym, games area, or kids play zone, plus a large laundry room, storage, and a cantina.Enjoy outdoor living in the fully fenced backyard with custom rear deck and lush landscaping. Ideally situated near top-rated schools including Pierre Elliott Trudeau H.S., Castlemore P.S., and St. Augustine Catholic H.S. Steps to parks, trails, community centres, and just minutes to GO Transit, VIVA/YRT, and major highways. A must-see family home in an unbeatable location! (id:60626)
Royal LePage Real Estate Services Ltd.
870 Seymour Drive
Coquitlam, British Columbia
"Perfect Family Home" in the heart of Coquitlam/Chineside neighborhood situated on a spacious 8,400 sq. ft. lot with large patio in the backyard, overlooking beautiful mountain views. 5 bed 2 bath home offers bright, open floor plan with a spacious living and dining room that opens to a large deck. The fabulous kitchen has a cozy eating area. There are three generous bedrooms on the main level and two more in the fully finished basement with a massive rec room and suite potential. Backyard includes 13x24 workshop garage with covered porch and 11x14 shop. This family-oriented neighbourhood is near great schools, Dr. Charles Best Secondary and Baker Drive Elementary. Conveniently close to transit and shopping, just 5 min to Inlet Center Station and 10 min to Coquitlam centre. Call today! (id:60626)
Royal LePage Elite West
3364 Burnhamthorpe Road W
Oakville, Ontario
Premium Rural Lot in North Oakville! Perfect Opportunity To Build Your Dream Home in the Countryside of Oakville! Currently A Spacious 3Br, 2.5 Bath Bungalow Sits On A 0.924 Acre Property Close To Hwy 25 and 407 With Rentable Access to 2.3 Acres Of Land Behind the Property. Also A Short Drive to Shopping, Public Transit And The Newly Built Hospital. Addt'l Structures Include Garage/Wrkshp 220 Amp, Barn W/3 Stalls & Storage Shed. **EXTRAS** ADDITIONAL 2.3 ACRES LEASED FROM HYDRO ONE. (id:60626)
Royal LePage Real Estate Associates
1560 Rixon Way
Milton, Ontario
Exceptional upgrades and no corner left untouched in this award-winning Hawthorne neighbourhood Tothberg model home. Over 3000 ft. of living space welcome families of all demographics, with soaring ceilings, large rooms, the endless space to suit all ages and lifestyles. Arrive home to four car parking, including two spaces in the garage with epoxy floor and automatic openers. Enter through a covered front porch to a spectacular two level foyer completed with top-of-the-line door, transom, and side lights with custom ironwork. Carpet free and finished in neutral durable hardwood and laminate, with operational central vac for clean freaks. Far from builders standard this home features custom window coverings, professionally installed crown molding, great eye for design including the ga living room fireplace, and guest baths. No expense spared in two of the largest budget breakers, completed throughout 2021 and 2022 the chefs kitchen features six burner stove and industrial hood fan, impeccable cabinetry with floor to ceiling detail, and a matching butlers pantry, all beside upgraded sliding doors to the double deck back patio. Upstairs, the primary suite has also been made over featuring his and hers, closets and an expensive bedroom, the en suite is the perfect place to unwind - Completely renovated with separate sinks, a private commode, soaker tub, and glass shower all accented with pristine tile work and modern black touches. This floorplan features be coveted, second floor office, used by some families as a fifth bedroom, measuring 120sf with bright window this could be the bonus space you were waiting for! But wait, theres more, the unfinished basement is spotlessly, clean with upgraded insulation and large above grade windows. The fully fenced backyard has been professionally designed and landscaped, and is sold with the gazebo and sunshades! (id:60626)
RE/MAX Escarpment Realty Inc.
7633 Appleby Line
Milton, Ontario
7633 Appleby Line Your Dream Home Awaits in Sought-After Milton West! This incredible 4-bedroom, 2.5-bath home sits on a sprawling 3.1 Acre private lot offers everything your family needs and more! Surrounded by nature, and just steps from Kelso Conservation Area and Glen Eden Ski Resort, this is a place to enjoy the peacefulness of rural living with the convenience of town only minutes away. Step inside to a spacious main floor featuring a sun-filled living room with a stunning floor to ceiling wood burning stone fireplace and a renovated large eat-in kitchen with walk-out to the backyard perfect for morning coffee or weekend brunches. Direct garage access adds everyday convenience. Love to entertain? The lower level delivers, with a full games room and a quiet office ideal for working from home. The basement offers generous storage, a cozy electric fireplace in the rec room with wet bar, designed for unforgettable gatherings. Outside, the large treed backyard is your personal oasis ideal for summer BBQs, kids play, or even a future pool. Can't forget the great rock and water garden outside - you'll want to see it for yourself! Don't miss this rare opportunity to own a property that combines space, character, and endless potential all in a prime Milton location! With the upcoming 401 interchange on Tremaine Road, commuting is about to get even easier, making this home a true escape that keeps you connected. If you've been searching for a home surrounded by nature, with room to breathe and the best of Milton just minutes away, this is the one. Furnace replaced 1.5 years ago. Roof replaced in 2018. *Public Open House: Saturday June 21st from 2pm to 4pm* (id:60626)
Exp Realty
21 Hudson Drive
Brantford, Ontario
Nestled on a quiet cul-de-sac in the luxurious and executive Green Acres development, 21 Hudson Drive boasts over 4600 sqft of custom designed living space, an extensive property, and stunning curb appeal, with close proximity to HWY 403. Muskoka designed gables, and the front spanning covered porch welcomes you into the complete custom, open concept bungalow walkout. Main floor revolves around the 11’ crowned w/ coffered ceiling great room centering at the natural stone fireplace. The custom kitchen includes a 10’ granite island w/ pantry offering a plethora of storage for any chef alike. Kitchen has access to laundry room and custom dog wash and quick access to the dining room w/ access to the large covered deck for any gathering, BBQ, or star watching needs. Primary bedroom includes private 5pc bathroom, large WIC, and 10' coffered ceiling. Extending off the great room includes 2 large bedrooms w/ access to 4 pc main bathroom, an office w/ double French doors, and a 2 pc powder room. Lower recreation room is gigantic w/ separate access from garage, connecting to 2 large bedrooms, 4pc bathroom, and a large workout room that can be converted into an additional bedroom. Recreation room walks out to the lower patio and beautiful backyard space. Extras: Storage room spans 35’ w/ built in shelving, 3 car garage, custom dog shower in garage, storage shelves in garage. Steps to schools, nearby parks, trails, Brant Park Conservation Area, grocery stores, 6 minutes to HWY 403 … quiet neighborhood, star gaze, enjoy family/friend campfires, have it all. View youtube video for virtual walkthrough or the link provided. (id:60626)
Peak Realty Ltd.
15 Hudson Drive
Brantford, Ontario
Welcome to 15 Hudson Drive, an extraordinary executive bungalow nestled in Brantford’s coveted Oakhill neighborhood. This custom-designed walkout home offers over 5,100 square feet of luxurious living space on a rare 256-foot deep lot, blending elegance, comfort, and functionality. The open-concept layout showcases impeccable attention to detail, featuring five spacious bedrooms and three and a half bathrooms, including a stunning five-piece primary ensuite. The heart of the home is the chef-inspired kitchen with a 10-foot island, seamlessly flowing into a grand great room with soaring 12-foot coffered ceilings and a striking stone and board & batten fireplace. Entertain in style in the oversized dining room with its own hearth and fireplace, or find focus in the dedicated office, unwind in the cozy den, and stay active in the private workout room. A thoughtfully designed mudroom/laundry/pantry combination adds everyday convenience, while the three-car garage offers direct access to the lower level—ideal for a potential in-law suite. Storage is abundant throughout the home. Enjoy seamless indoor-outdoor living with a covered patio off the kitchen and a walkout from the lower level to a spacious backyard oasis enclosed with a beautiful wood fence. With Brantford expanding rapidly, properties of this caliber are increasingly rare. 15 Hudson Drive is the complete package—refined, spacious, and ready to impress. Be sure to check out the virtual tour on YouTube to experience it for yourself. (id:60626)
Peak Realty Ltd.

