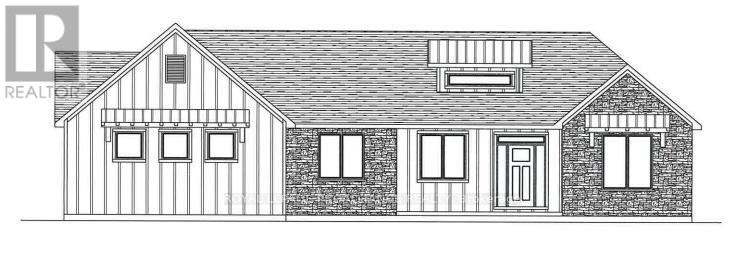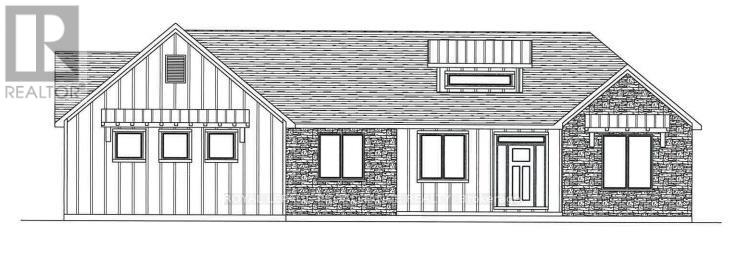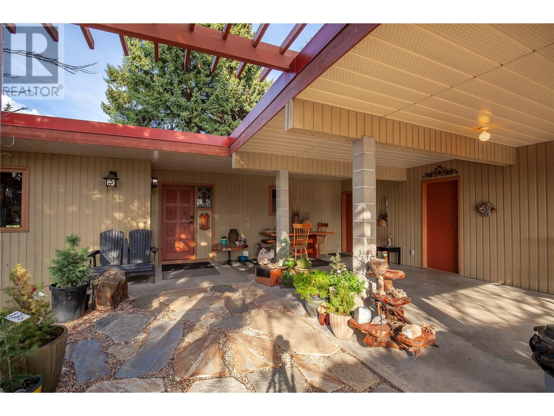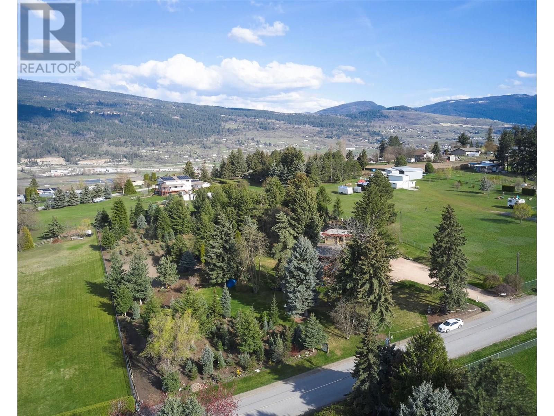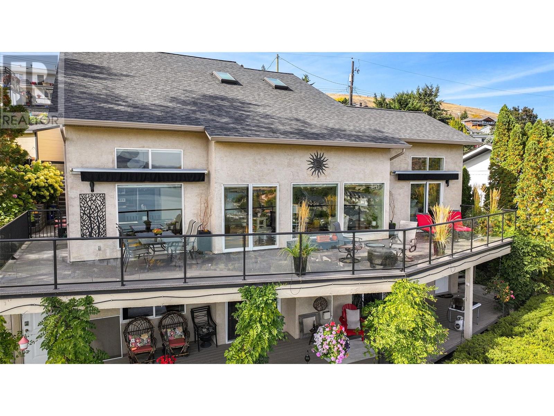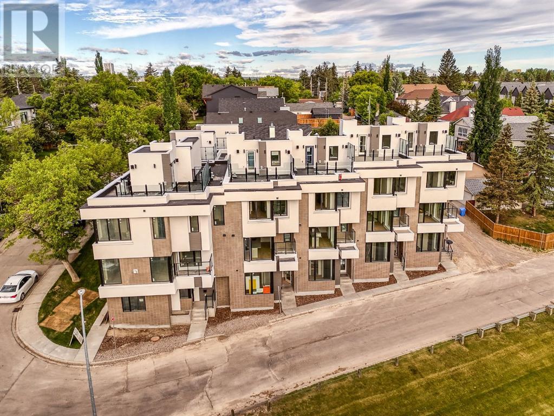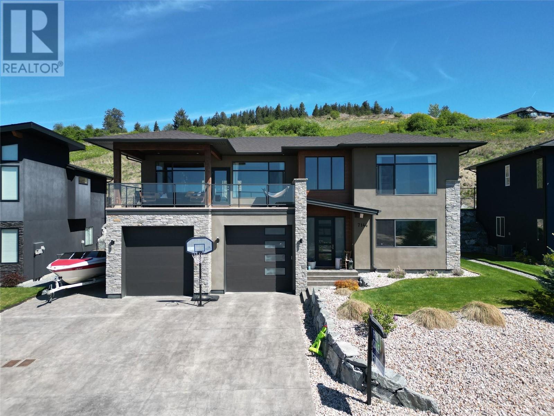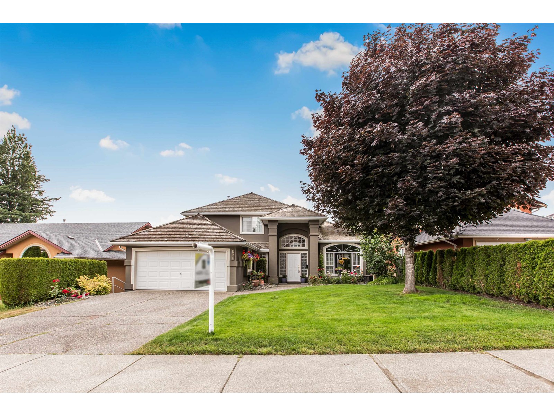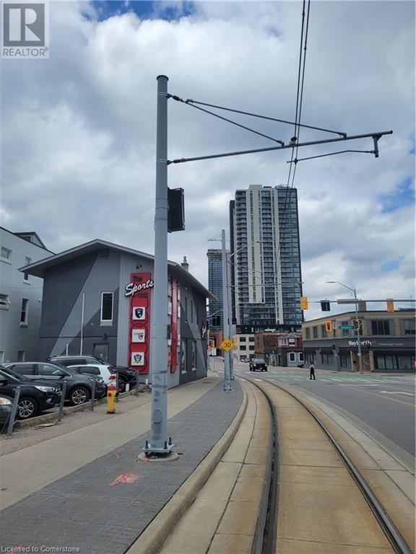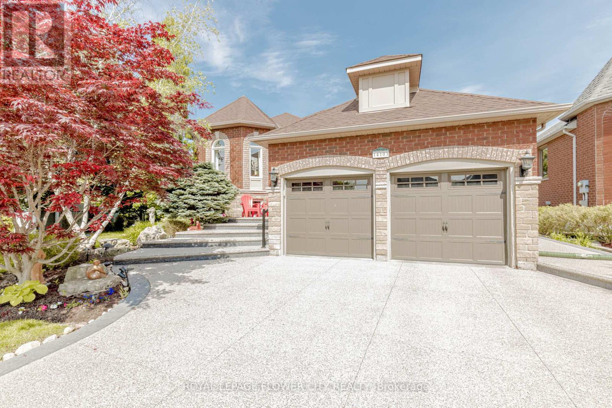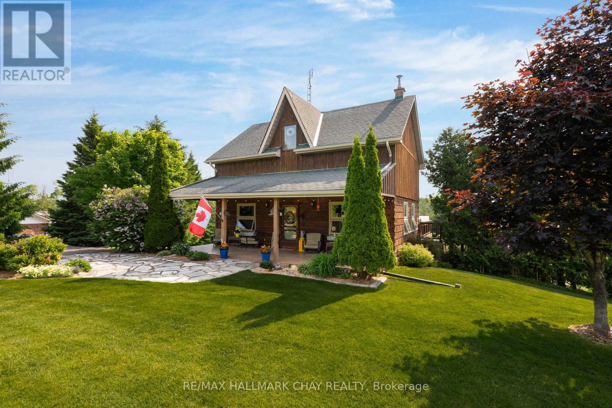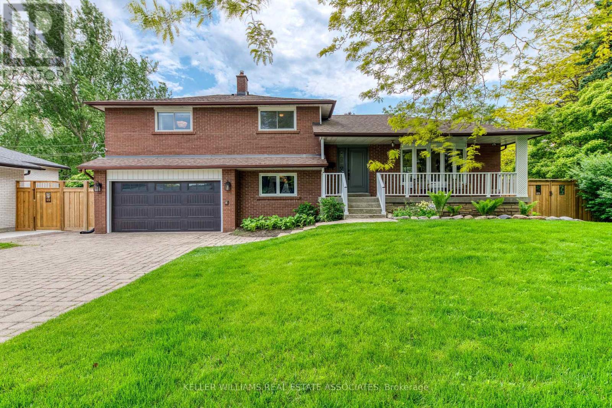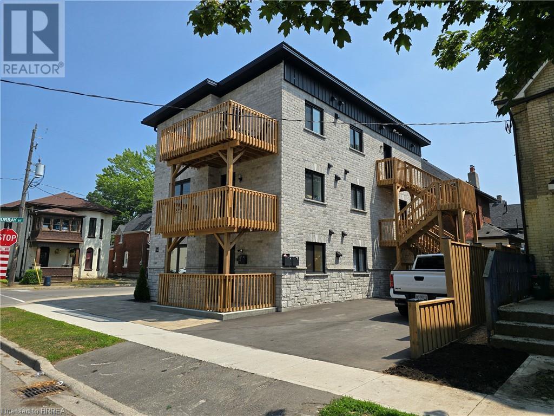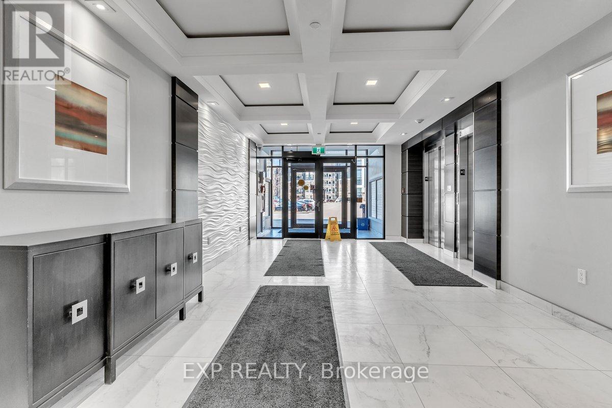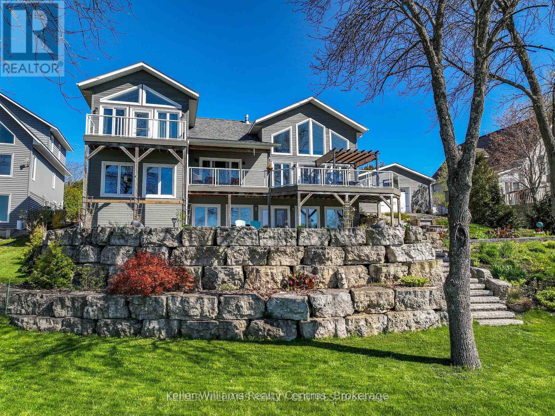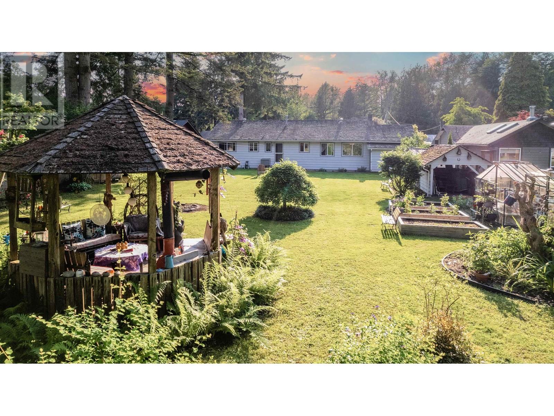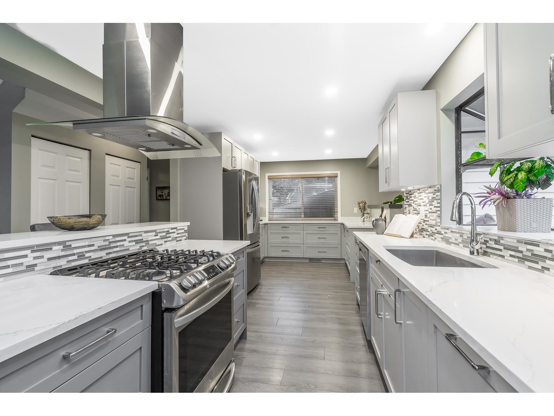14 Berend Court
Quinte West, Ontario
The Belmont is your answer for modern rural living. But consider this your place holder, because in Frankford Estates, all home plans can be customized to your heart's desire. This exclusive estate subdivision features fully custom homes on large country lots by Van Huizen Homes. All the features you want in your family home, along with the outdoor space you crave. Frankford is known for its friendly, laid-back vibe. Surround yourself in the scenery and enjoy the convenience of small-town life, with easy access to larger towns in the Bay of Quinte region. 16 lots range in size from 1.9 acres to 4.7 acres. Rest easy knowing that you're dealing with a reputable local builder for whom top quality finishes come standard. Expect 9-foot ceilings, high end windows, quartz countertops and luxury flooring choices. The builder's Tarion warranty provides another layer of assurance. And while you'll certainly enjoy country living in Frankford Estates, you'll also enjoy natural gas service and the connectivity of Bell FIBE. (id:60626)
Royal LePage Proalliance Realty
4 Berend Court
Quinte West, Ontario
The Belmont is your answer for modern rural living. But consider this your place holder, because in Frankford Estates, all home plans can be customized to your heart's desire. This exclusive estate subdivision features fully custom homes on large country lots by Van Huizen Homes. All the features you want in your family home, along with the outdoor space you crave. Frankford is known for its friendly, laid-back vibe. Surround yourself in the scenery and enjoy the convenience of small-town life, with easy access to larger towns in the Bay of Quinte region. 16 lots range in size from 1.9 acres to 4.7 acres. Rest easy knowing that you're dealing with a reputable local builder for whom top quality finishes come standard. Expect 9-foot ceilings, high end windows, quartz countertops and luxury flooring choices. The builder's Tarion warranty provides another layer of assurance. And while you'll certainly enjoy country living in Frankford Estates, you'll also enjoy natural gas service and the connectivity of Bell FIBE. (id:60626)
Royal LePage Proalliance Realty
239 Stepping Stones Crescent
Spallumcheen, British Columbia
Architectural Beauty, currently operating with farm status as a Christmas Tree Farm! Set atop a private and beautifully landscaped 2.3-acre ridge, this property sits between Okanagan Lake & Swan Lake, this 3,200 sq ft architect-designed home offers stunning views from every room. A unique multi-level layout provides level entry to each floor. The top level owners retreat primary suite is truly a mini getaway within your own home! Featuring a gas fireplace, window seat, enclosed porch & spa-like ensuite with soaker tub. Roof access provides a peaceful spot for soaking in the views and tranquility. The main level includes a second primary bedroom with patio access, fireplace, window seating, main bath with walk-in shower, an additional bedroom,office with loft , lounge, laundry, mudroom, & two small flex spaces. The lower level boasts open a bright concept living area with a wood burning stone fireplace, modern kitchen with newer appliances, dining room & stunning sunroom, and a large crawl space. A separate entry, unfinished basement offers suite potential. Two carports, 2 storage rooms, & dual driveways provide ample parking. A/C, heat pump, in floor heating & 3 fireplaces. Outside, enjoy a beach volleyball court, pond, fire pit, gardens, fruit trees & a 1.5-acre Christmas tree farm.Conveniently located only 8 mins to downtown Vernon & 35 mins to Kelowna Airport. Not in the ALR, ideal for flexibility & future use. This home is a must see to appreciate.Book your viewing today! (id:60626)
Real Broker B.c. Ltd
239 Stepping Stones Crescent
Spallumcheen, British Columbia
Architectural Beauty, currently operating with farm status as a Christmas Tree Farm! Set atop a private and beautifully landscaped 2.3-acre ridge, this property sits between Okanagan Lake & Swan Lake, this 3,200 sq ft architect-designed home offers stunning views from every room. A unique multi-level layout provides level entry to each floor. The top level owners retreat primary suite is truly a mini getaway within your own home! Featuring a gas fireplace, window seat, enclosed porch & spa-like ensuite with soaker tub. Roof access provides a peaceful spot for soaking in the views and tranquility. The main level includes a second primary bedroom with patio access, fireplace, window seating, main bath with walk-in shower, an additional bedroom,office with loft,lounge, laundry, mudroom, & two small flex spaces. The lower level boasts open a bright concept living area with a wood burning stone fireplace, modern kitchen with newer appliances, dining room & stunning sunroom, and a large crawl space. A separate entry, unfinished basement offers suite potential. Two carports, 2 storage rooms, & dual driveways provide ample parking. A/C, heat pump, in floor heating & 3 fireplaces. Outside, enjoy a beach volleyball court, pond, fire pit, gardens, fruit trees & a 1.5-acre Christmas tree farm. Conveniently located only 8 mins to downtown Vernon & 35 mins to Kelowna Airport. Not in the ALR, ideal for flexibility & future use. This home is a must see to appreciate. Book your viewing today! (id:60626)
Real Broker B.c. Ltd
8617 Fitzmaurice Drive
Coldstream, British Columbia
This stunning Coldstream home offers absolutely breathtaking, unobstructed views of Kalamalka Lake & the Monashee Mountains. Enjoy the best lake views in the neighborhood from nearly every room in the house. Step outside to take in the scenery from the expansive sundeck or through the home’s large windows. Because the property faces east, you'll be shaded from the intense summer heat by late afternoon. Ideally located just steps from Kal Beach, Okanagan College & the Rail Trail, this 3-bedroom, 3-bathroom home has been completely updated with high-end finishes throughout, including a 1-bedroom suite on the lower level. Inside, you'll find gleaming hardwood floors extending through the open-concept living area, complemented by vaulted ceilings & a beautifully updated kitchen with granite countertops, butler pantry & stainless steel appliances. The spacious primary bedroom boasts a luxurious ensuite with marble tile, a separate tile shower & tub, & heated floors. The suite features a private patio, gas fireplace & tons of natural light it could easily be converted into a bachelor or used to add another bedroom. Outside, the home features a large driveway with 27 ft RV parking & a large double garage to accommodate a variety of vehicles. The yard is neatly landscaped with drip line irrigation & is low maintenance. Additionally, there is a unique covered breezeway ideal for outdoor entertaining & an additional covered storage room under the garage. This is a must see home! (id:60626)
RE/MAX Vernon
2303 13 Street Nw
Calgary, Alberta
Nestled in the family-friendly community of Capitol Hill, this impeccably built property is a masterpiece of architectural excellence by Jackson McCormick and Paul Lavoie Interior Design. With over 2230sq ft of luxurious living space, this 3-bedroom, 3.5-bath home is a rare find where no detail has been overlooked. Immerse yourself in a park-like setting with breathtaking east views from the rooftop patio. This exquisite outdoor space, featuring a green roof vegetation system and wired for a hot tub, offers a serene retreat to bask in the sun from dawn to dusk. The home is bathed in natural light, accentuating the gorgeous hardwood floors that flow throughout all levels. Upon entry, be greeted by a versatile space perfect for a home office or additional bedroom, complete with a 3pc ensuite. The main level boasts an inviting open-concept kitchen, featuring sleek cabinetry, a built-in pantry with pull-outs, quartz countertops, an expansive center island, and a high-end Fisher & Paykel appliance package. A glass-enclosed wine cellar adds a touch of sophistication. Step out to a spacious patio with a BBQ line, overlooking the tranquil park—ideal for morning coffees and alfresco dining. The generous dining room is enhanced by a modern slat wall design and is perfect for hosting elegant gatherings. It flows seamlessly into a grand living area, where a fireplace invites you to unwind with a glass of wine and a good book. Central air conditioning ensures year-round comfort. The upper level is a haven of luxury, featuring the primary bedroom with a custom walk-in closet and built-in shelving. The opulent 5pc ensuite includes his and her sinks, a soaker tub, and a glass-enclosed shower with a bench. An additional primary bedroom also has a beautifully appointed 5 pc ensuite bathroom, while a convenient laundry room with ample shelving completes this level. The attached double-car garage offers secure parking and a heated driveway for added convenience. This unit has been desi gned for the addition of an elevator if you so choose. Located minutes from downtown, the University of Calgary, shops, restaurants, and local schools, this home is perfectly positioned for both tranquility and accessibility. Don't miss the opportunity to live in this bespoke property in Capitol Hill, where luxury meets a serene park-like setting in perfect harmony. (id:60626)
Century 21 Bamber Realty Ltd.
75 Taysham Crescent
Toronto, Ontario
Welcome to 75 Taysham Crescent. A detached Bangalow with Garage. Separate entrance to lower level. This is truly a Two-Family home. Featuring 3 kitchens, 3 full bathrooms, 1 power room and so much more. Large family rooms with lots of rooms to enjoy. Great home for a large family and has option for rental income from basement . Close to School, Church, Shopping mall, Hospital, Library, Community Centre, New Finch West LTR and close to 400, 401, 427 , 27 Hwys. (id:60626)
Realty 21 Inc.
3756 Glenrest Drive
Ramara, Ontario
Discover your dream lakeside oasis at 3756 Glenrest Drive! This stunning Nordic-inspired retreat is nestled on 70 feet of private waterfront along the shimmering shores of Lake Simcoe, complete with a sandy beach and a 40-foot dock your own personal playground for swimming, boating, and breathtaking sunset views.Step inside the beautifully upgraded log home where rustic charm meets modern luxury. Cozy up by one of two propane fireplaces, or whip up a meal in the sleek, updated kitchen. The sunroom, drenched in natural light, is the perfect spot to unwind after a day on the water.Take relaxation to the next level with a brand-new outdoor sauna, offering sweeping lake views, and a wood-fired hot tub for stargazing after dark. Need more space? Two fully winterized bunkies are ready to welcome family and guests, making this the perfect place for memories or a profitable short-term rental investment.With stunning upgrades and endless potential, this serene, stylish escape is just waiting for you to make it yours. Don't wait, schedule your showing today and start living the cottage life of your dreams! (id:60626)
RE/MAX Crosstown Realty Inc.
3756 Glenrest Drive
Ramara, Ontario
Discover your dream lakeside oasis at 3756 Glenrest Drive! This stunning Nordic-inspired retreat is nestled on 70 feet of private waterfront along the shimmering shores of Lake Simcoe, complete with a sandy beach and a 40-foot dock your own personal playground for swimming, boating, and breathtaking sunset views.Step inside the beautifully upgraded log home where rustic charm meets modern luxury. Cozy up by one of two propane fireplaces, or whip up a meal in the sleek, updated kitchen. The sunroom, drenched in natural light, is the perfect spot to unwind after a day on the water.Take relaxation to the next level with a brand-new outdoor sauna, offering sweeping lake views, and a wood-fired hot tub for stargazing after dark. Need more space? Two fully winterized bunkies are ready to welcome family and guests, making this the perfect place for memories or a profitable short-term rental investment.With stunning upgrades and endless potential, this serene, stylish escape is just waiting for you to make it yours. Don't wait, schedule your showing today and start living the cottage life of your dreams! (id:60626)
RE/MAX Crosstown Realty Inc. Brokerage
971 Charlotteville 10 Road
Simcoe, Ontario
Welcome to your dream retreat just outside the charming town of Simcoe! This custom-built home offers unparalleled comfort and breathtaking views of lush greenery, promising a serene escape from the bustle of the city. The main floor features a spacious open concept design, ideal for both entertainment and everyday living. Cozy fireplaces on the lower and main levels add warmth and ambiance on cooler evenings, creating the perfect atmosphere for relaxation. On the main level, discover the tranquil master suite, a true sanctuary with its own private access to the balcony overlooking the scenic backyard. Additional bedrooms upstairs provide ample space for family and guests. For added flexibility, the finished basement w/ walkout includes two more bedrooms and a full bathroom, along with a versatile kitchenette and a rec room that can be customized to suit your lifestyle needs—whether it's a home theater, fitness area, or game room. Outside, you will find the 2 car detached garage w/unfinished loft space. You can also enjoy summer evenings sitting at any of the multiple seating areas, perfect for unwinding while taking in the beauty of the landscaped gardens and mature trees that surround the property. Located just minutes from Simcoe, peaceful countryside living with easy access to urban conveniences, including shops, restaurants, and schools. Don't miss your chance to own this extraordinary home where every detail reflects quality and a commitment to quiet, comfortable living (id:60626)
Royal LePage State Realty Inc.
7144 Apex Drive
Vernon, British Columbia
~OPEN HOUSE Sunday June 1st from 1pm to 3pm~ *Exceptional Value in the Foothills* Welcome to this immaculate, custom-built 2018 Okanagan home. With today’s rising construction costs, recreating this level of quality, space & finish would far exceed the Seller’s asking price. Set on a beautifully landscaped 0.24-acre lot, this home offers tremendous curb appeal with its grand stamped concrete driveway, pristine yard, RV/boat parking & oversized triple garage. Every detail of this home reflects care and craftsmanship, from the custom cabinetry and quartz countertops to the elegant finishing throughout. The heart of the home is an ultra-modern kitchen designed to impress, featuring a 13-foot island, walk-in pantry, built-in desk, wine fridge & gas range. The open-concept main floor flows seamlessly into the dining & living areas, leading to both a covered front deck with stunning Okanagan Lake & valley views and a private back patio complete with hot tub, irrigated garden beds & dog run. The main level includes 3 spacious bedrooms & 2 full bathrooms, including a gorgeous Primary Suite with a luxurious 5-piece ensuite & custom built-in cabinetry. Downstairs offers an additional large bedroom with walk-in closet, a full bathroom & a cozy Family Room - complete with a charming hidden playroom perfect for kids. A functional mudroom with custom built-ins connects the garage to the home for easy everyday living. Contact your Agent or the Listing Agent today to schedule a viewing. (id:60626)
Stonehaus Realty (Kelowna)
33071 Hawthorne Avenue
Mission, British Columbia
Welcome to 33071 Hawthorne Avenue, tucked away in one of Mission's most coveted and well-established executive neighbourhoods. This beautifully maintained home is move-in ready, featuring newer appliances, A/C, thermal blinds, updated hot water tank, and a roof just 8 years young. Surrounded by mature trees and timeless homes, this property offers a rare blend of comfort, flexibility, and charm. With two kitchens and a versatile lower-level suite, it's perfectly set up for in-laws, extended family, older kids, or out-of-town guests. Located in a serene, pride-of-ownership community, you're just minutes from schools, parks, shopping, and everyday conveniences. Opportunities to own in this prestigious neighbourhood are few and far between, don't miss your chance to make it yours. (id:60626)
RE/MAX Truepeak Realty
424 Observatory Street
Nelson, British Columbia
One of Nelson's finest historic homes!! Built in 1894 with all the ambiance of a Victorian country estate, located on a prime 100'X120' corner lot in the heart of Uphill. Walking distance to downtown, schools, hospital and the Uphill Market. You will feel at home as soon as you walk through the door. Beautiful features including gorgeous wood floors and trim, tall ceilings and expansive windows. 4 bedrooms and 3 bathrooms. The main floor features a foyer, living room, family room with gas fireplace, spacious kitchen with dining area that flows out to the stone patio, sunroom, charming den, mud room and a half bath. The second floor has 4 bedrooms, 2 full bathrooms (with in-floor heat) and a laundry room. The third floor is all open and would be a fun space for kids! The spacious covered verandah is a great place to relax and watch the sunsets! The property is beautifully landscaped with lots of lawn, trees, shrubs and several raised garden beds. Hot water radiant heat, a heat pump plus a solar hot water tank. There is room on the west side for a garage with a suite, laneway home or to subdivide a lot. (id:60626)
Valhalla Path Realty
77 Ontario Street S
Kitchener, Ontario
Great opportunity for owner/user in DTK - first time available in over 30 years! Centrally located in a high growth area of Kitchener and walking distance from existing and future highrise residential projects. LRT route runs past this property, but it also has parking for approx. 8 vehicles onsite. Building is approx. 2,700 sq ft on two levels plus basement. Separate hydro meters for each floor allow for potential to convert second floor to residential or use as a second commercial unit. (id:60626)
Coldwell Banker Peter Benninger Realty
RE/MAX Solid Gold Realty (Ii) Ltd.
14103 Argyll Road
Halton Hills, Ontario
A Fabulous Bungalow in mint condition on an exceptional, mature 70' lot with tons of curb appeal! Huge Kitchen with loads of Cabinetry and rooom for that large family gathering around the harvest table W/O to backyard. Beautifully finished top to bottom with three bedrooms, two bathrooms up and two bedrooms , one bathroom down . Perfect in-law set up boasting a lovely kitchen on the lower level and open concept floor plan . New large deck covred roof , new gazebo , new landscaping , new sprinklers , new stamped concrete drive way , new gutter guards all around, new security system with camera , 2 car garage with remote door opener . Lots of closet space . Ideally situated next to green space and across the Gellert Park ! Close to Trails , schools and shopping too ! It's that bungalow you've been waiting for ! (id:60626)
Royal LePage Flower City Realty
16 Hay Island
Leeds And The Thousand Islands, Ontario
Welcome to your own Island paradise! This extraordinary property on Hay Island combines rich history with modern convenience, making it the perfect family retreat. Set against the backdrop of the stunning St Lawrence River , this unique haven offers an abundance of space, recreational opportunities and a deep sense of tranquility. At the heart of the property lies the inviting main cottage where you can gather with family and friends and enjoy the cozy yet spacious living and dining areas perfect for both relaxation and entertaining with charming details that reflect the property's storied past. The guest cottage and 3 bunkies provide comfort and privacy for extra visitors making them the perfect spot to ensure your visitors feel right at home while enjoying the natural beauty of the Island. The large boathouse and plenty of docking spaces will enhance your Island experience by providing ample storage for your watercraft but also serves as a great gathering spot for story-sharing after a day on the water. Located in a prime area , this Island retreat is easily accessible, allowing for a quick getaway while still feeling miles away from the everyday hustle and bustle. Don't miss out on this rare opportunity to own a slice of paradise full of history and charm. Whether you're seeking a family getaway, an investment property, or a peaceful retreat this gorgeous property has it all. Call today to schedule a private showing. Start your journey to Island living today! (id:60626)
Bickerton Brokers Real Estate Limited
3057 Concession Rd 7
Adjala-Tosorontio, Ontario
Far more than just a 'home' - it's an emotion! Welcome to a place where life slows down, hearts feel full, and every season brings its own quiet magic. Tucked away on a peaceful, lightly travelled country road, this one-of-a-kind log home sits proudly on a breathtaking 1-acre lot, a true retreat from the rush of the world. An idyllic setting to raise a family, settle into retirement, or that secondary country retreat you've always wanted. Wake each morning to golden sunrises stretching across the sky, where the world is still, and coffee has simply never tasted so good. And when the day is done, the country-style front porch will be calling you to take in the gorgeous sunsets. Summer here feels like freedom - barefoot mornings lead to bonfire evenings & starry skies. In the Fall, the landscape explodes in color while winter wraps the home in stillness and warmth, perfect for fireside evenings and snowy morning walks. Spring brings fresh blooms & new life. Inside, the charm continues. Soaring beamed ceilings and a stunning floor-to-ceiling stone fireplace create an unforgettable heart to the home. The country kitchen overlooks the natural beauty of the property - preparing meals feels less like a task and more like a joy! The primary bedroom, with its barn doors and private balcony, offers a peaceful escape that gazes over the great room below. The finished walk-out basement adds space to gather, relax, or entertain whatever your life calls for. Surrounded by caring neighbours who respect privacy but are always close by with a helping hand, this home is as much about community as it is about comfort. Whether this becomes your forever home, your retirement dream, or the perfect place to raise a family and make memories, it offers more than shelter, it offers a way of life. Rustic charm with modern conveniences ** Fibre-optic Internet Available ** (id:60626)
RE/MAX Hallmark Chay Realty
39 Hills Road
Ajax, Ontario
Welcome to 39 Hills Rd in South East Ajax, a beautifully upgraded 4-level backsplit offering 2,376 sq. ft. of stylish and functional living space. Set on a pie-shaped lot backing onto a greenbelt trail, this home provides rare backyard privacy while being steps to schools, parks, the rec centre, hospital, shopping, and the lake. Inside, the open-concept main level features a stunning kitchen with a massive quartz island, bar sink, stainless steel appliances, and a new kitchen window. The living and dining areas are bright and inviting, with hardwood floors and a new bay window that fills the space with natural light. This home includes three full bathrooms and new flooring on the lower two levels, giving it a refreshed and cohesive feel. A spacious fourth bedroom with a separate entrance offers flexibility for extended family or future rental income. Major upgrades include a new front door, garage door, bay window, furnace, A/C, fridge, washer, and dryer. The built-in double garage features a gas fireplace, heated interior, and EV charger. Step outside to a backyard oasis with over $100,000 in renovations, including a brand-new fence and expansive concrete pad which is perfect for hosting or simply enjoying peaceful views. Thoughtfully updated and meticulously maintained, this move-in-ready home combines comfort, style, and functionality in one of Ajax's most desirable neighbourhoods. Dont miss your opportunity to own this exceptional property! (id:60626)
Royal LePage Real Estate Associates
241 Darling Street
Brantford, Ontario
Fully rented triplex generating $6,300/month in rental income, with all utilities paid by the tenants. Each of the three self-contained units includes its own furnace and air conditioner. Units offer 3 bedrooms and 2 bathrooms, including a private ensuite in the primary bedroom. Modern layout with balconies and quality finishes throughout. (id:60626)
RE/MAX Twin City Realty Inc.
103 Mcveety Road
Drummond/north Elmsley, Ontario
Live the dream in this full-time waterfront home on sought after Mcveety point on Big Rideau Lake. Featuring 180 ft of excellent waterfront with clear views, 98 ft dock perfect for fishing, boating and swimming and a 26 x 38 boat house - party shed- or potential 2nd cottage / suite. The main home offers two bedrooms up and two bedrooms down with a second kitchen and separate entry for potential rental opportunity or to share with a family member. This home is sunny and bright with hard wood floors, open concept living and access to a raised deck perfect for entertaining. Don't miss the hot tub, above ground pool and stunning grounds. Come take a look. Get the boat out of storage and get the water skies on. It's time to have some fun! (id:60626)
Royal LePage Integrity Realty
602 - 640 Sauve Street S
Milton, Ontario
This Stunning Penthouse Condo Unit Features An Impressive And Spacious Layout With Luxury Finishes. The Open-Concept Kitchen Is Equipped With Extended Cabinetry And A Large Island, Perfect For Entertaining, And Seamlessly Connects To The Living Area. The Primary Bedroom Offers Floor-To-Ceiling Windows That Enhance The Natural Light, Along With An En Suite Bathroom And A Walk-In Closet. Throughout The Unit, There Are 10 Ft. Ceilings And Floor To Ceiling Sliding Doors Leading From The Kitchen To A Generous 600 Sq. Ft. Terrace. Additional Highlights Include Pot Lights And Crown Moulding, A Walk-In Pantry, And A Laundry Room With A Sink And Storage Space. The Building Is Well -Maintained And Includes Amenities Such As A Gym And Rooftop Patios. Conveniently Located Near Schools, Highways, Parks, Shopping, Public Transit, And Trails, This Exceptional Unit Comes With Two Parking Spots. A Must See Property. (id:60626)
Exp Realty
74 North Shore Road
Northern Bruce Peninsula, Ontario
Discover the pinnacle of waterfront luxury on the Bruce Peninsula with this exquisite custom-built home, crafted in 2014. This property epitomizes elegance, set against the tranquil backdrop of Little Lake with 100 ft of pristine shoreline. Ideal for swimming and boating, it comes fully equipped with dock sections, ensuring a premium waterfront experience with direct access to Georgian Bay through a dredged channel and described as a "safe harbor" by our OPP. Spanning 3,621 sq. ft. across three finished levels, the home offers three bedrooms, three bathrooms, 2 kitchens and unparalleled living spaces. Interior highlights include bamboo flooring, Cambria quartz countertops, and a comprehensive stainless steel appliance package. The layout is thoughtfully designed for both privacy and entertainment, featuring 20 ft high ceilings on the main floor with beams that evoke a very nautical feel, adding to the home's unique charm. At the heart of this home is a majestic stone, floor-to-ceiling, see-through propane fireplace. The primary bedroom suite boasts sweeping water views, a private balcony with composite decking, and glass railings. The outdoor living space is equally impressive, featuring a partially covered deck that overlooks the water, offering breathtaking views. The property includes a cozy TV room with water vistas, a spacious lower level walkout with a second kitchen, and ample space for recreational activities, perfect for extended family or guests. Less than a year old Continental furnace. Additionally, a 22x30 detached garage and abundant storage cater to all seasonal needs. Nestled in the delightful community of Barrow Bay, this home is not just a residence but a retreat, offering a lifestyle where serene beauty meets luxury. Experience a new standard of living in this waterfront gem, where every detail is meticulously crafted for comfort and elegance. (id:60626)
Keller Williams Realty Centres
12730 226 Street
Maple Ridge, British Columbia
Welcome to this beautifully maintained 3-bedroom, 1-bath rancher, nestled on a spacious 1/3-acre lot in a serene dead-end street. Offered for the first time by the original owner, this unique property is a rare find in a peaceful, well-established neighborhood. Step inside to discover a warm and inviting layout with a cozy living area, bright kitchen, and generously sized bedrooms. The home has been lovingly cared for, preserving its character while remaining move-in ready. Outside is where this property truly shines. A gardener´s delight, the expansive yard is filled with mature landscaping, flowering shrubs, and plenty of space to create your dream outdoor oasis. Whether you´re looking to grow your own food, entertain, or simply relax in nature, this private sanctuary offers endless possibilities. Perfect for first-time buyers, downsizers, or those seeking a tranquil lifestyle close to town amenities, this well-loved home is a must-see. (id:60626)
Exp Realty
13042 62 Avenue
Surrey, British Columbia
Beautifully Renovated Home in Sought-After Panorama Ridge! This updated 3-4 bedroom home features a modern open-concept kitchen with quartz counters, stainless steel appliances, gas stove, and soft-close cabinets. The main floor offers two spacious living rooms, dining area, and a sleek high-efficiency gas fireplace. A large game room (currently a 4th bedroom) adds flexible living space. Enjoy the private backyard with new fence, walkout deck, and gas BBQ hookup. Other upgrades include renovated bathrooms, new carpeting, double-pane windows, EV-ready double garage, and more. Located near top schools, parks, and transit. Move-in ready and full of style-don't miss this one! (id:60626)
Royal LePage - Wolstencroft

