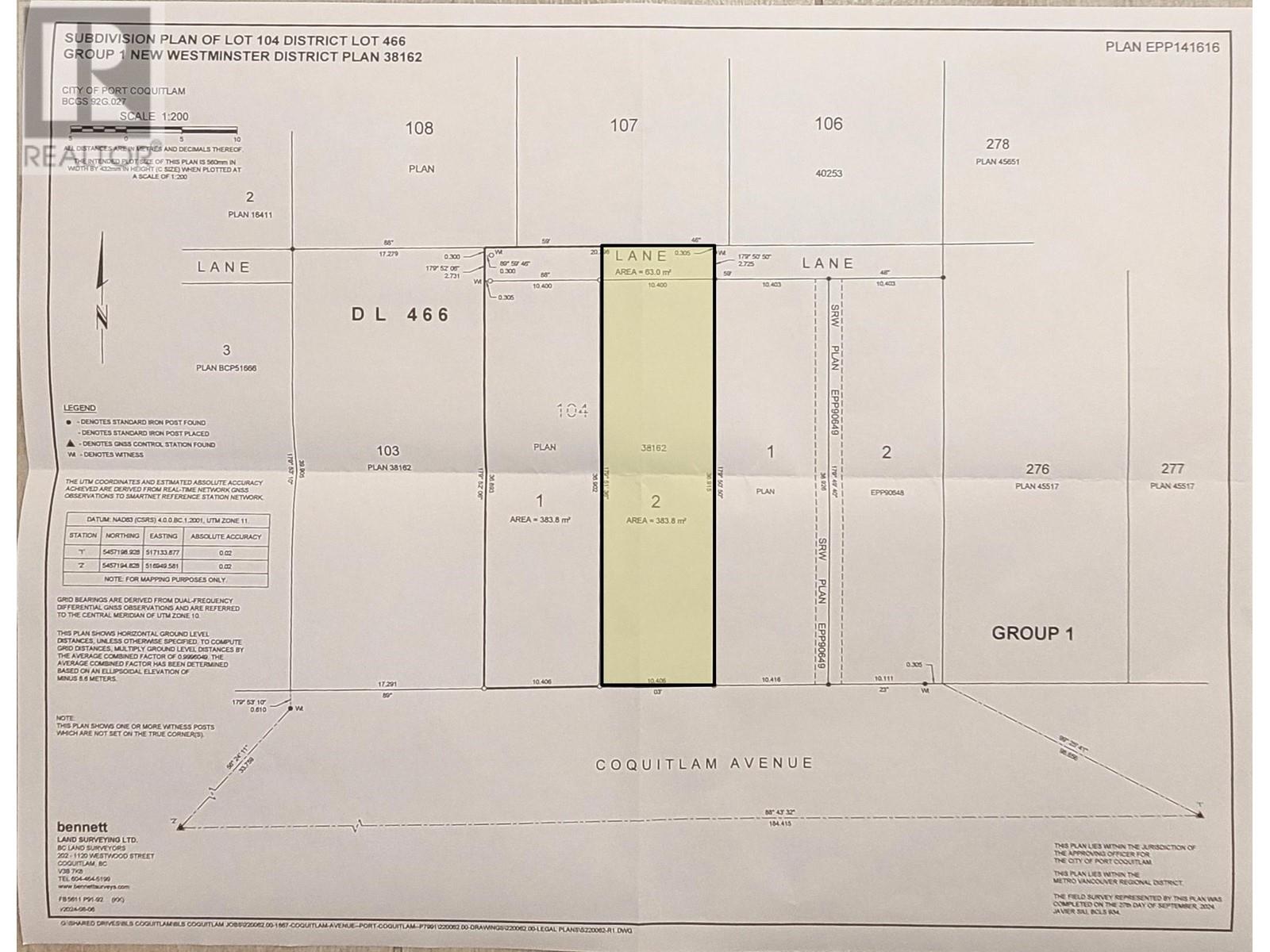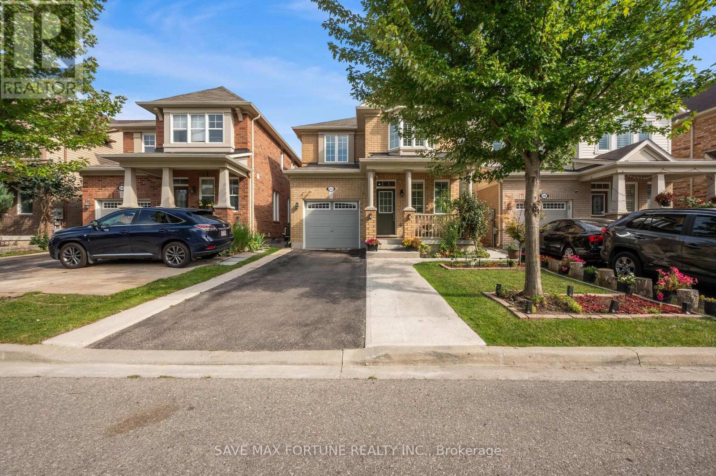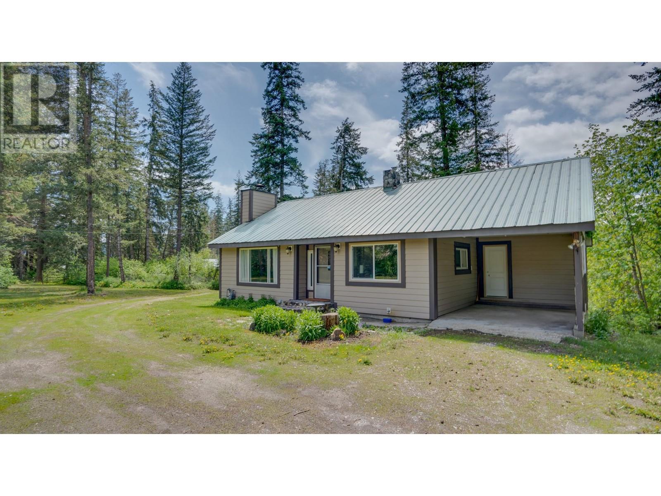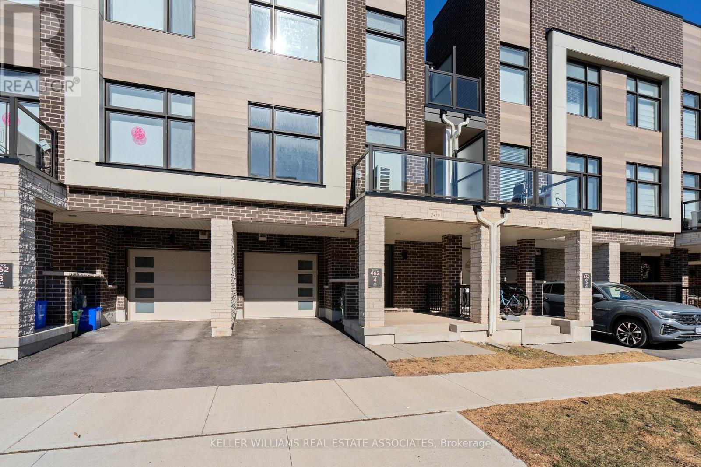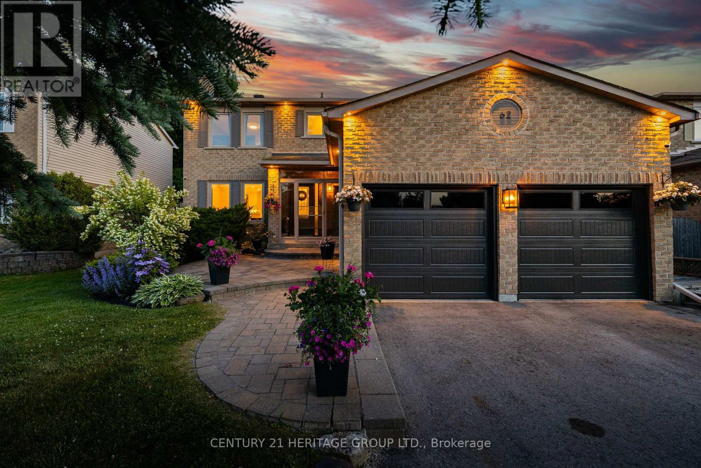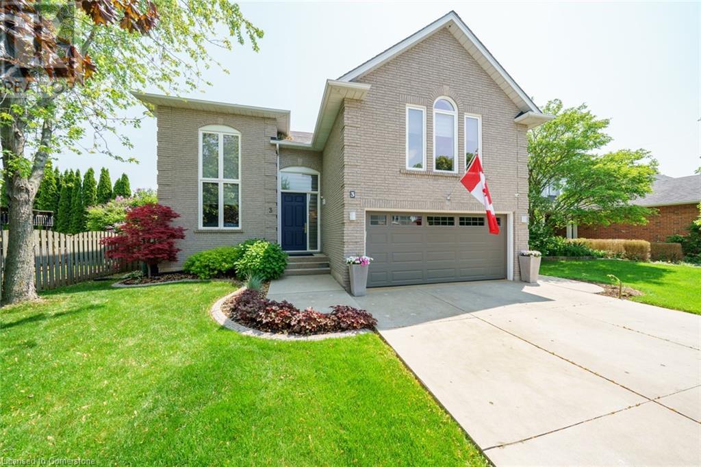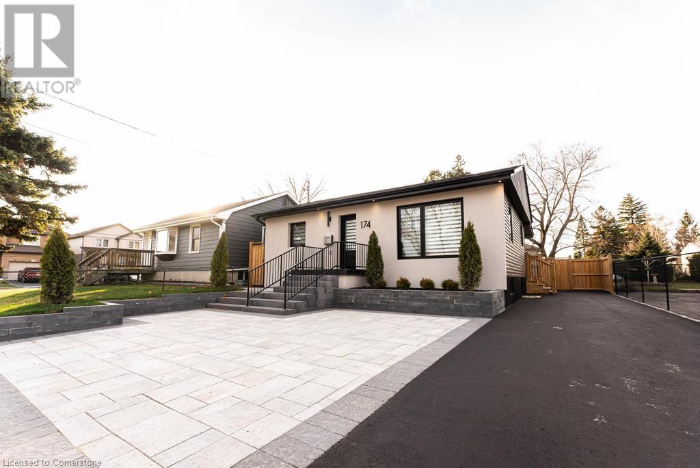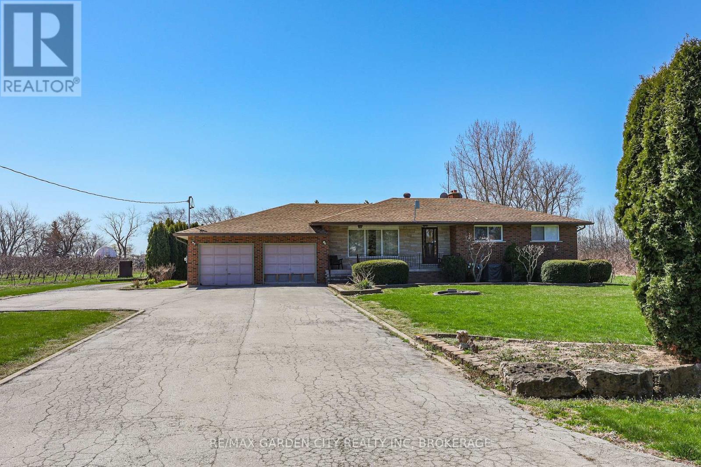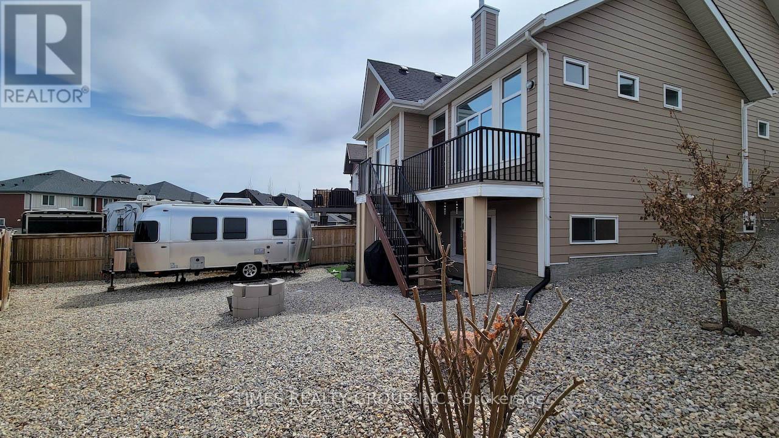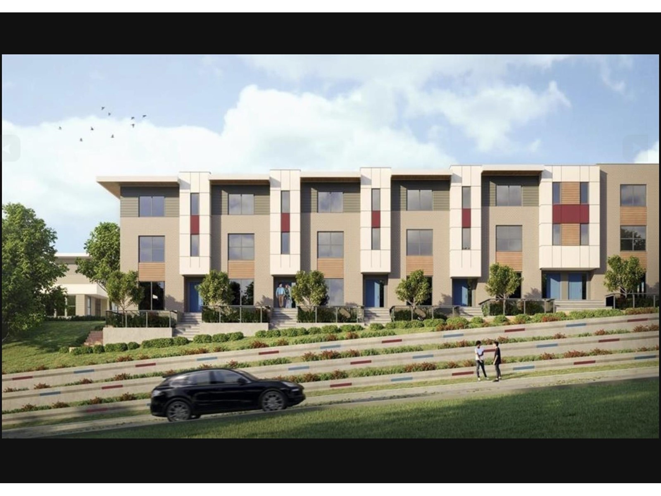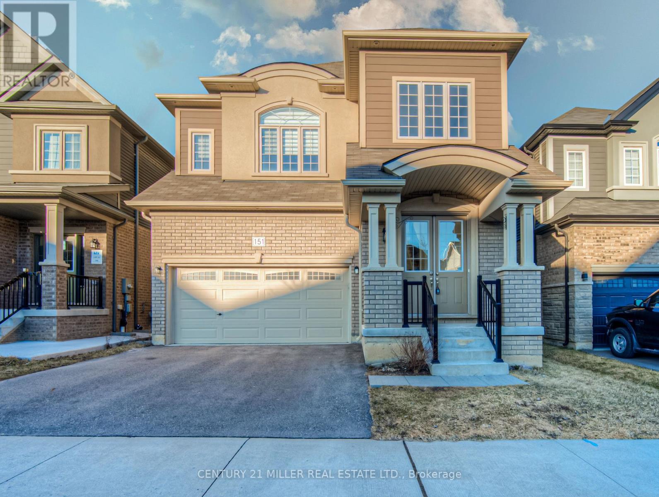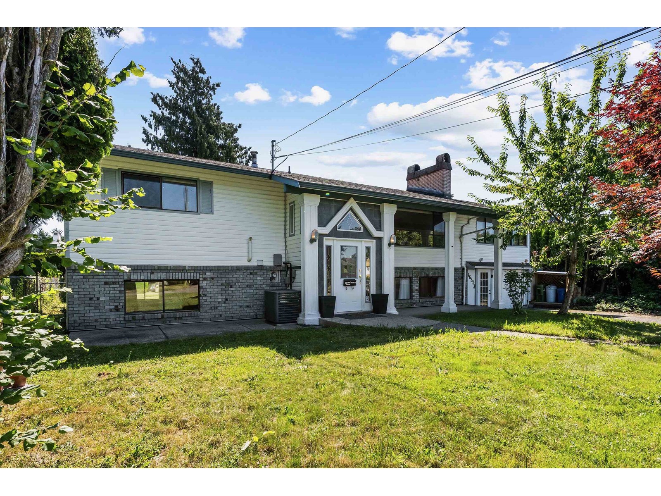1861 Coquitlam Avenue
Port Coquitlam, British Columbia
Duplex Lot! This 4,131 sqft lot can build front-rear duplex with legal suite in basement OR single house with legal suite and ADU! All services at front property line, sanitary & storm water, water supply and gas. Flat lot. FAR 0.75 for duplex. Only 3 parking spots required! (id:60626)
Royal LePage West Real Estate Services
262 Cedric Terrace
Milton, Ontario
Immaculate, All-Brick Detached Home in HarrisonThis meticulously maintained, never-before-rented home offers 4 spacious bedrooms and 3 bathrooms, all filled with natural light. Located in the desirable Harrison neighbourhood, this home combines comfort and style with modern features and upgrades.Key Features: **approx. 2000 sqft of well-designed living space ** 4 parking spots with no walkway *** Elegant 9-foot ceilings throughout the main floor ***4 generously sized bedrooms, each easily fitting King/Queen beds with ample space *** Carpet-free home with beautiful hardwood floors on the main level *** Gourmet Chefs kitchen with quartz countertops and a large breakfast island *** California shutters on all large windows no need for curtains *** Pot lights with smart switches and smart thermostat *** HRV and high-efficiency A/C for optimal comfort and energy savings *** Spacious Family room and Living/Dining room for entertaining *** Convenient second-floor laundry *** Private hot water tank (no monthly rental fees) *** Basement offers potential to add 2 more bedrooms *** Owner occupied and well upgraded property *** pride of ownership *** Walking distance to the future University Campus *** This home is the perfect blend of luxury and practicality, offering both elegance and versatility. Ready to move in, with everything you need for a modern, comfortable lifestyle! (id:60626)
Save Max Fortune Realty Inc.
11 Gardom Lake Road
Enderby, British Columbia
Two Homes on 17.72 ACRES. 5 acres of productive hayfield, Plus a fenced pasture, and many outbuildings 2 garden areas, chicken coop, fruit trees, 2 good producing drilled wells 60+GPM and 32GPM. Could be an awesome Horse Property. 7 mins to Enderby and 11 mins to Salmon Arm. Good highway exposure for a home based business. The Main house is 2 Bedroom 2 Bathroom on the main floor with a full downstairs area, and a large private back deck to enjoy your down time. The second house is a 924 sqft 2 bed 2 bath manufactured home in a private setting from the main house with it's own driveway plenty of parking and in good condition with a storage shed, Crossman Creek Runs through the property. There is room to expand the hayfield to the east if desired or leave as a treed area. Along with a 30’x32’ heated and wired shop, 28'x30' Hay/equipment shed & 20'x30' Stall area. 16'x12' summer guest cabin. This is a well appointed property in a superb location set up for 2 families or an affordable way for the family in town to make the jump up to an acreage with the very hard to find rental income potential from the 2nd house. Well maintained. Updates on the main house include - High efficiency furnace 2020, Hot water tank 2018, Windows 2019, Hardy plank siding 2018, Carpet 2021, Fridge 2019, 2 exterior doors 2019. Updates for the 2nd house include New Roof in 2020, New Deck in 2020, Carpet in 2018, Electrical Recertification in 2023. 3 hydro services with meters. On school bus route. (id:60626)
Coldwell Banker Executives Realty
2459 Belt Lane
Oakville, Ontario
Welcome to 2459 Belt Lane, by Glen Abbey Encore. This 3 bedroom, 3-bathroom, 3 storey town home is in a prime Glen Abbey location. You will immediately notice a bright and open main floor living space, perfect for entertaining family and friends. The family room the kitchen features an oversized quartz island, SS Appliances and is combined with the dining room. The open-concept main floor is thoughtfully designed and flooded with natural light through its beautiful large windows and w/o to your private balcony. You will also find beautiful hardwood flooring throughout the home and upgraded blinds were added in 2023. On the 2nd floor you are greeted with 3 bedrooms and two 3-piece bathrooms. The primary bedroom features a walk-in closet, and the second bedroom features a walk-out to your private balcony. The bedrooms all boast upgraded carpet and you will also find upgraded laundry on the top floor. The entry-level provides access to the garage and a space that could serve as an office or an extra seating area. The home features a 1 car attached garage with an additional storage room. Located in the vibrant Glen Abbey community in Oakville, close to Bronte GO Station, the 403, Downtown Bronte, parks, schools and golfing. You won't want to miss this opportunity. (id:60626)
Royal LePage Real Estate Associates
81 Alexie Way
Vaughan, Ontario
*Great Location, this beautiful * 4 Bedroom Townhome with W/O Bsmt Located In Highly Sought After Community Of Vellore Village. Upgraded Hardwood And Tile Floor On Main Level. Family Size Kitchen W/ Island, Stainless Steel Appliances, Large Breakfast Area & W/O To Deck. Entry To Car Garage From Main Floor. Primary Bedroom With Large W/I Closet, 4 Pc Ensuite. Separate Entrance to the basement, W/O. Fully Fenced Yard. Short Walk To Park, Public & Private Schools, Restaurants, Hospital, Walk-in Clinics, Shopping & More, 5 Min From Vaughan Mills & Wonderland. Close to Subway Stations/Bus and Gor Train (id:60626)
RE/MAX Premier Inc.
62 Colony Trail Boulevard
East Gwillimbury, Ontario
Welcome To This Luxurious Home With Stunning Modern Farmhouse Custom Renovations! * Located On Desirable Family Friendly Street With A South Facing Backyard For Tons Of Sunlight With 4 Car Driveway Parking, Exterior Pot Lights, Stone Landscaping With Beautiful Curb Appeal * Open Concept Floor Plan With Formal Dining, Family Room With Walkout To Sun Filled Backyard! * Beautiful Northern Plank 7" Hardwood And Pot Lights Throughout * High End Eat-In Chefs Kitchen With 36" Gas Range, Farmhouse Sink, Pot Filler, Undermount Cabinet Lighting, Soft Closing Cabinets, Massive Centre Island/Breakfast Bar, Quartz Countertops And Quartz Slab Custom Backsplash * 3 Spacious Bedrooms For The Growing Family * Primary Bedroom With Spa-Like 3pc Bath, His &Hers Closets With Built In Organizers * Finished Basement With A 4th Bedroom * Renovated Baths, Updated Windows, Custom Railing/Staircase, New Doors/Trim Throughout, Fully Rewired House, Electrical Rough-In For Heated Floors In Bathrooms, Garage Heater Roughed In For Garage, Electric Car Charger Prepped In Garage, Surround Sound Speakers - Kitchen, Primary Bedroom, Garage And Backyard * This Is The One You've Been Waiting For! A Must See! (id:60626)
Century 21 Heritage Group Ltd.
431 Colonia Dr S
Ladysmith, British Columbia
“Discerning buyer pay attention.” Discover a remarkable new custom home that seamlessly blends exceptional quality & craftsmanship with ocean and coastal mountain views. This distinct contemporary residence features a total of five bedrooms and three bathrooms in a prime location. Designed for convenience of full access and functional living with most of the main residence situated on the top floor as well as a generous two bedroom ground-level suite with its own heat pump. The top floor hosts the main living areas, including a primary suite with a walk-in closet and ensuite with separate shower & soaker tub, two other well-appointed bedrooms, a full bathroom and an open-concept layout that fosters a welcoming atmosphere. The bright, airy floor plan is complemented by a designer kitchen, showcasing a large island, quartz countertops, stylish tile backsplash, and premium stainless-steel appliances, including a five-burner gas range. Expansive picture windows allow natural light to flood the space, emphasizing the views. Cozy up next to the fireplace or step outside to enjoy al fresco dining on the spacious deck looking out to trees and the ocean. Better still, unwind in the backyard. Access the cul-de-sac directly behind for the kids to play and for parking your toys. This home exemplifies quality construction and meticulous attention to detail, providing all the essentials for family living, while a separate legal suite offers the option for income. Showcasing additional highlights such as soaring living room ceiling, air conditioning, natural gas furnace and on demand hot water, double car garage with workshop area and a tidy fully landscaped yard. Built by Creative Concepts Construction, every detail has been thoughtfully considered. Bring your family to explore this outstanding home, ideally situated not far from schools, downtown, the Holland Creek Trail system and popular Transfer Beach. (id:60626)
Exp Realty (Na)
3 Clansman Crescent
Caledonia, Ontario
Extensive custom renovations elevate the already distinctive modern floor plan of this well placed 'South Side' Caledonia home, setting it well apart from the competition. An oversized front door opens into a one-of-a-kind expansive kitchen-dining-living space with soaring 16+ ft ceilings, masterfully crafted cabinetry, two story windows, and a focal point 40 sq ft island—perfect for entertaining. Just a few steps up leads to the inviting great room, offering custom built-in book cases, an abundance of natural light, and a cozy private atmosphere separated ever so slightly from the rest of the home. Upstairs, you'll find three generously sized bedrooms and two well-appointed bathrooms, all overlooking the backyard oasis: a 32-foot pool, a two-tier deck with a timber pergola, and a secluded fire pit area over a pad prepped for a hot tub option. (id:60626)
RE/MAX Escarpment Realty Inc.
174 Roxborough Avenue
Hamilton, Ontario
Welcome to this beautifully transformed bungalow that combines contemporary living with smart functionality! Every inch of this home has been thoughtfully renovated from top to bottom—brand new windows, doors, flooring, kitchens, and bathrooms—offering a truly move-in-ready experience. The main floor features a bright, open-concept layout with 2 spacious bedrooms, a modern full bathroom, and in-suite laundry. The sleek new kitchen boasts stylish finishes and flows seamlessly into the living and dining areas, perfect for both relaxing and entertaining. Downstairs, discover a completely self-contained in-law suite, ideal for multigenerational living or rental potential. The lower level includes 2 large bedrooms, a versatile living room that could easily serve as a third bedroom, a full kitchen, bathroom, and its own laundry room. Step outside to find a thoughtfully divided backyard, with each level enjoying its own private fenced outdoor space—a rare and valuable feature for privacy and flexibility. This home is truly brand new in every way—a modern masterpiece with potential income or extended family living, located in a family-friendly neighbourhood. Don’t miss the opportunity to own this exceptional, fully renovated gem! (id:60626)
RE/MAX Escarpment Realty Inc.
32744 Hood Avenue
Mission, British Columbia
Beautiful 4 bedroom 4 bathroom 3000 SqFt family home near schools, parks and the Cedar Valley connector for easy commuting. On your main floor you have a spacious kitchen that opens to a nice sized family room and on the other side you have great sized dining room for all the family gatherings. Upstairs there are 3 spacious bedrooms plus a beautiful primary bedroom with walk in closest and 5 piece ensuite. In your finished basement you have a great open space that is open for your ideas, maybe a 5th bedroom, maybe theatre room, or a work out room, the ideas are endless! This family home on a quiet street won't last long, call today for your personal viewing. (id:60626)
Sutton Group-West Coast Realty (Abbotsford)
21 Scott Street E
Niagara-On-The-Lake, Ontario
JUST UNDER 2 ACRES IN PRESTIGIOUS N.O.T.L. BEST SANDY SOIL AND CLIMATE IN NIAGARA TO GROW ANYTHING! APPROX 1 ACRE CURRENTLY PLANTED TO A PEACH ORCHARD, 'VIVID' VARIETY. THIS IS A GREEN THUMBS DREAM PROPERTY BOASTING A SOLID BRICK, QUALITY BUILT, 3 BEDROOM BUNGALOW WITH A FULL, MAIN FLOOR, SEPARATE IN-LAW ADDITION WHICH HAS AN EAT IN KITCHEN, 1 BEDROOM, LIVING ROOM, 5 PIECE BATH AND LAUNDRY ROOM WITH A WALK OUT TO A LARGE PRIVATE BACKYARD PATIO. MAIN HOUSE HAS AN UPDATED OPEN CONCEPT KITCHEN WITH GRANITE COUNTERTOPS, SPACIOUS LIVING ROOM, 5 PIECE BATH, TILE AND HARDWOOD FLOORS THROUGHOUT. 2 STAIRWAYS TO FINISHED LOWER LEVEL WITH A RECROOM, GAMES ROOM, FAMILY ROOM WITH WOODSTOVE, 3 PIECE BATH, WINE CELLAR 3RD KITCHEN AREA AND STORAGE GALORE. CA, CV. 2 SEPARATE 100AMP SERVICES, NATURAL GAS. A TRUE, FULL, DOUBLE ATTACHED GARAGE WITH ELECTRIC OPENERS, DOUBLE PAVED PRIVATE DRIVEWAY, PLUS AN INSULATED, 800 SQ FT DETACHED OUTBUILDING WITH HEAT AND HYDRO. SMALL GREENHOUSE TO START YOUR VEGGIE GARDEN. QUIET COUNTRY AREA YET ONLY MINUTES TO ALL AMENITIES, LAKE ONTARIO AND THE QEW. CHECK OUT THIS FIRST TIME ON THE MARKET PROPERTY TODAY! (id:60626)
RE/MAX Garden City Realty Inc
6127 Leeside Crescent
Mississauga, Ontario
Located in the highly sought-after Central Erin Mills area, this beautifully landscaped detached home with dbl car garage, offers a perfect blend of style, comfort, and functionality. From the moment you arrive, you'll be greeted by a spacious front patio, ideal for enjoying a cup of coffee or unwinding after a busy day. Step inside to discover an inviting living and dining room with plenty of natural light, creating a welcoming space for both family living and entertaining. The kitchen is generously sized, providing ample counter space and storage, making it a great place for preparing meals and gathering with loved ones in the eat-in breakfast bar. The separate family room is located on its own level, offering a cozy retreat with a charming fireplace ideal for relaxing or cozying up during cooler months. This distinct separation between the main living areas and the bedroom levels adds both privacy and a sense of space. The upper level is home to three spacious bedrooms, including a primary suite with generous closet space. The home features two bathrooms, one of which offers a semi-ensuite attached to the primary bedroom. Originally designed as three bathrooms, this layout now offers an open and more flexible flow, perfect for maximizing convenience. Outside, the expansive rear deck provides the perfect space for outdoor dining, relaxation, or entertaining in the beautifully landscaped backyard. The mature greenery and landscaping add both privacy and charm to the entire property. Unspoiled basement can be finished to suit, already insulated and has a rough in for a full bathroom. Situated in a prime location, this home offers close proximity to high demand schools, GO Transit, desirable parks, Credit Valley Hospital and Erin Mills Town Centre, and major highways,making it an ideal choice for families looking for both convenience and tranquility. This is a rare opportunity to own a truly meticulously loved home that offers comfort, style, and a prime location. (id:60626)
Royal LePage Signature Realty
406 Centre Street E
Richmond Hill, Ontario
Unbeatable Location! Located in the ideal neighborhood of Richmond Hill and close to an abundance of amenities, this enchanting newly renovated 3-bedroom, 2-bathroom home features an open-concept main level with modern cabinetry. The walk-out basement allows the property to be converted into two separate rental units, generating positive cash flow. Just a short walk away from Richmond Hill Go Train Station and Top school, Bayview Secondary School, supermarkets, restaurants, and bus stops. (id:60626)
Hc Realty Group Inc.
302 - 57 Lakeport Road
St. Catharines, Ontario
*** TWILIGHT TOUR Open House on Thursday June 12th. 6:00 - 8:00 pm *** Welcome to 57 Lakeport Rd, Unit #302, an exquisite residence in the highly desirable Port Dalhousie. Known for its serene waterfront lifestyle, this boutique building offers a perfect mix of luxury and tranquility. Surrounded by breathtaking views, fine dining, scenic parks, the marina, and the newly rebuilt pier, it showcases the best of Niagara. This 1,217 sq ft 2 bedroom & 2 Bathroom unit features premium upgrades and an open-concept design. Floor-to-ceiling windows provide natural light and stunning panoramic views of Lake Ontario. The kitchen is a chefs dream with quartz countertops, a gas stove, custom cabinetry, and a built-in coffee and wine bar with hidden storage. The living area offers remote-controlled blinds for seamless light control. The primary bedroom serves as a retreat with a feature wall, walk-in closet, and private balcony. The ensuite bathroom boasts high-end tiles, a quartz vanity, and heated floors. A second bedroom is ideal for guests or a home office, with a second full bathroom offering the same elegant finishes. The laundry area includes quartz countertops for added convenience and a polished look. Amenities include a rooftop terrace with 360-degree views of Lake Ontario, the Toronto skyline, and the Niagara Escarpment. With two deluxe BBQs, a gas fire pit, and ample seating, its perfect for entertaining or relaxation. Additional features include bike racks, a dog wash station, and TWO owned parking spots in the underground garage. Cutting-edge smart home technology lets you control climate, lighting, and door access remotely. Conveniently located near the QEW and 406 highways, you're minutes from Niagara's wine country, Niagara Falls, and Buffalo Airport. Whether you're enjoying your morning coffee with serene lake views, strolling along the waterfront, or exploring vibrant local cafes, this home offers a lifestyle of comfort and luxury.40k in Upgrades! (id:60626)
RE/MAX Niagara Realty Ltd
1 - 1061 Eagletrace Drive
London North, Ontario
Welcome to REMBRANDT WALK - Rembrandt Homes VACANT LAND CONDO COMMUNITY- Enjoy all the benefits of having a detached home but with low community Fees to help you enjoy a care free lifestyle and have your Lawn care and Snow removal managed for you! This Executive one-floor bung-aloft offers an impeccable floor plan with high-end finishes throughout. Indulge in the comfort of an Open Concept Main Floor Design with a Chefs Kitchen, High End Appliances and Large Covered Deck off the Dinette. The spacious main floor features a Primary Bedroom suite with a luxurious 5-piece ensuite, formal dining area and a Living Room that boasts a stunning cathedral ceiling and Gas Fireplace, perfect for elegant gatherings.The loft area is a versatile space, complete with a media room, additional bedroom, and a convenient 4-piece bathroom. Downstairs, the lower level is fully finished with a cozy rec room, a practical 3-piece bathroom, 4th Bedroom and ample storage space. This Home is completely Move In Ready with Custom Window Coverings and all Appliances shown included. Enjoy a maintenance-free lifestyle with the vacant land condo community fee covering all exterior ground maintenance in common areas, including the front and rear yards. Conveniently located just a short distance from mega shopping centres, Masonville Mall, prestigious Sunningdale Golf Course, and UWO Hospital/University, this property offers the perfect blend of luxury and convenience. Book your Private tour today. Ask about Builders Promotion available - 2.99% Financing Available for a 3 Yr Term ask how you can Purchase this LUXURIOUS BUNG-A-LOFT HOME. (id:60626)
Thrive Realty Group Inc.
38 Mahogany Pass Se
Calgary, Alberta
Walkout Double Garage Bungalow in Mahogany, renowned as one of Calgary's best communities!This charming home features 4 bedrooms and 3 bathrooms. It features air conditioning for comfortable summers, and a spacious pie lot backyard with RV parking.A key highlight of this property is its separate upper and lower units, offering incredible versatility. This makes it ideal for generating rental income or providing privacy for extended families.The moving date is flexible and can be negotiated to suit the buyer's needs. (id:60626)
Times Realty Group Inc.
30 12585 104a Avenue
Surrey, British Columbia
Welcome to Yale Gardens, a stunning New Development in North Surrey. This Elegant 3-level FULLY AC home features 04 Bedrooms and 04 Baths, boasting a Modern Open-Concept Design with Premium High-End finishes. Experience the Luxury of Stainless Steel Appliances, Gas Ranges, Quartz Countertops, Custom Millwork, & BEAUTIFUL Cabinets. Separate Entry Suite offers flexibility & potential Rental Income. Custom Millwork & Built-in Bar cabinet with the comfort of Energy-Efficient Heating & Air conditioning. Centrally located near Parks, Schools, Scott Road, Surrey Central, SFU Surrey, proposed UBC Campus.Images shown are from the Developer's Marketing brochure and are for reference only. (id:60626)
Sutton Group-Alliance R.e.s.
151 Bilanski Farm Road
Brantford, Ontario
Brantview Heights development. The Vermilion Model. Elevation A. 2,903 Sq ft. 5 bedrooms, 3.5 baths. Located in a family friendly neighbourhood. Open-Concept Main floor with well appointed rooms for dining Entertainment. Freshly painted. Hardwood on the main level. Curved staircase to second level features large master bedroom with double closet, Ensuite bathroom with standing shower and soaker tube. 4 additional bedrooms, Jack and Jill bathroom and a 4 pieces common bath. Main level laundry. A/C, Central Vacuum, Pot lights. Upgraded including full brick, 10 ceiling height on main level, 9 on second level and 9 in basement. The basement is unfinished. 5 Minutes drive to 403, shops, schools and parks. (id:60626)
Century 21 Miller Real Estate Ltd.
140 Sled Dog Road
Brampton, Ontario
A Rare Find!! This Beautiful Home Sits on a PREMIUM Large RAVINE LOT 88ft x 140ft Nestled on the Corner of a Quiet Cul-De-Sac Offering GREAT PRIVACY in One of the Best Pockets in the Neighbourhood. ENJOYED & OWNED BY the ORIGINAL OWNERS, Sit on Swing Chair Under the Gazebo & Enjoy The Large Lot the Tranquility & Views!!! DETACHED HOME -- 2 CAR GARAGE -- SEPARATE ENTRANCE INTO BASEMENT IDEAL SPACE FOR IN-LAW/GUEST, OR RENTAL SUITE -- PLENTY OF PARKING -- BEAUTIFUL LANDSCAPING -- OPEN CONCEPT LAYOUT -- 3 BEDS -- 3 BATHS -- PRIMARY BED WITH ENSUITE & W/I CLOSET -- 2ND FLOOR LAUNDRY -- CARPET FREE -- NEW ROOF SHINGLES & MORE SHOWS GREAT!! Greeted by a Beautiful Elevation, Landscaped Gardens, Stamped & Concrete Walkways/Patios, Long Driveway Plenty of Parking with Iron Fencing & a Solid Brick Home. Walk into MAIN FLOOR with SOARING OPEN TO ABOVE Ceiling Feature, Oak Winding Staircase & Wainscotting Wall Feature Finishes, a FORMAL DINING ROOM with Large Windows & Hardwood Floors Overlooks Ravine & Open to Kitchen Area, -- OPEN CONCEPT KITCHEN, BREAKFAST & FAMILY ROOM Ideal for Entertaining, Stainless Steel Appliances, Peninsula Kitchen Island, Backsplash, Gas Fireplace, Pot Lights, Hardwood Floors, Sliding Door Walks out to Large Backyard & Offers Loads of Natural Light + Main Floor Powder Room, Garage Entry into Home & Separate Side Entrance. SECOND FLOOR Delivers Wood Flooring Finish, Primary Bedroom with Ensuite & Large Walk in Closet + 2 Other Large Bedrooms, 4 PC Bath & Large Laundry Room. BASEMENT Delivers Open Layout Canvas That Could Be Used as Additional Space or Developed. Great Home Move In Ready in Prime Neighbourhood, Enjoy The Peace And Quiet Of Street & Large Ravine Lot While Still Being Steps Away From Everyday Essentials. Great Schools, School Bus Route, Walk to Public Transit, Major Shops, Parks & Quick Access to Major Highways. A Must See!! (id:60626)
Sam Mcdadi Real Estate Inc.
46323 Magnolia Avenue, Chilliwack Proper East
Chilliwack, British Columbia
MASSIVE 3,200 sq.ft home on a GENEROUS 0.35-acre lot w/beautiful suite! Centrally located yet tucked in a QUIET neighborhood just blocks from schools, shopping & MORE! Bright & airy w/TONS of windows for ABUNDANT natural light. Cozy living room w/gas fireplace & striking stone surround. HUGE family room opens to a covered patio overlooking a PRIVATE, oversized fenced yard "” PERFECT for entertaining! Upstairs features 3 bedrooms, 2 w/4pc ensuites! Below you will find a 2-bedroom suite w/full kitchen, bath & laundry! Relax year-round in the screened-in porch w/JACUZZI. Updates include 100 amp service, new gas HWT, newer A/C, full building site for a shop OR carriage suite w/separate driveway. A fantastic value "” don't miss it! * PREC - Personal Real Estate Corporation (id:60626)
RE/MAX Nyda Realty Inc. (Vedder North)
265 Dundas Street W
Greater Napanee, Ontario
A rare offering of historic grandeur and refined comfort, this stately 5-bedroom, 4-bathroomestate sits gracefully on an expansive, meticulously landscaped lot. Masterfully preserved and thoughtfully updated, the home showcases exquisite original millwork, soaring ceilings, and expansive living spaces across three finished floors and a full basement. Arrive via a tree-lined approach to be greeted by lush gardens and an elegant wrap-around porch perfect for quiet morning coffee or evening gatherings. Inside, a grand foyer opens to generously scaled principal rooms, including a formal dining room, timeless library, and an inviting living room with a wood-burning fireplace. The spacious kitchen blends heritage character with everyday functionality, ideal for both family living and elegant entertaining. Upstairs, five well-appointed bedrooms and four full baths offer both privacy and flexibility, while the third-floor family room provides a tranquil retreat with elevated views. Every space has been curated for comfort, sophistication, and ease of living. Two furnaces (basement and upper floor) and air conditioning are 4 years old, kitchen backsplash and quartz countertop, high end stainless steel appliances, hot tub and fencing on west side of property 3 years, outdoor patio 1 year old. The home has been completely repainted (inside and out) over the past four years. Security system not included. Set in a private, prestigious enclave just minutes from city amenities, this exceptional residence offers the rare blend of historic charm and modern luxury. A truly distinguished property for the discerning buyer. (id:60626)
RE/MAX Finest Realty Inc.
77 Graihawk Drive
Barrie, Ontario
Discover your dream home in the highly sought-after Ardagh community, where tranquility meets modern living.Welcome to this stunning 4+1 bedroom, 4 bath home offering over 3,300 sq. ft. of beautifully finished living space in the highly desirable Southwest Barrie community of Ardagh Bluffs.The main level features soaring 9-ft ceilings, gleaming hardwood floors, and an open-concept layout perfect for entertaining. The spacious kitchen is a chefs dream with granite countertops, stainless steel appliances, ample cabinetry, and a walkout to a stamped concrete patio and fully fenced backyardcomplete with an irrigation system.Relax by the cozy gas fireplace in the living room or host guests in the separate dining area. Enjoy the convenience of main floor laundry and inside access to the double garage.Upstairs, the oversized primary suite offers a walk-in closet, an additional wall of closets, and a luxurious ensuite bath.The fully finished basement adds valuable living space with a large family room featuring heated floors, a fifth bedroom with its own 4-piece ensuite, and generous storage.Additional highlights include a concrete driveway and a new roof (2018).2 Entrance gates to backyard on both sides of the house, hot water outlet/connection in garage and backyard for hot tub, large windows for lots of natural light, 2 stage high efficiency furnace and oversized premium A/C unit (owned), extra storage shelves / spaces in garage, cold cellar, extra room in backyard for kids play or camping, basement finished by builder - Move in Ready home. (id:60626)
Bay Street Group Inc.
73978 River Road
West Lincoln, Ontario
Welcome to 73978 River Road also known as Regional Road 45. Move to the Rural Township of Wainfleet and customize this already stunning to be built Bungalow sitting on over an acre of land and which is to be built by a local qualified and reputable builder. This gorgeous 1,660 square foot home features 3 bedrooms, including an expansive master suite and open concept living space. This beautiful home will be built on the border of Wainfleet and Wellandport, and only approximately 15 minutes from the QEW and close to all amenities you could dream of. The home allows customizable features, allowing homeowners to build their dream home the way they want it. Beside the extra large Bungalow offering a 2 bay garage, with the option of a third bay should the owner so desire it this house sits on over an acre of land. Full Tarion Warranty comes with the house as well. Don't miss your opportunity to customize and build your country oasis! (id:60626)
Coldwell Banker Momentum Realty
40 John Street S
Belleville, Ontario
Enjoy life in the Bay of Quinte's most walkable waterfront community. Welcome to upscale living just steps from Meyers Pier, scenic walking trails, waterfront parks, boutique shopping, and vibrant dining. This exceptional two-storey executive end unit townhome offers over 2,000 square feet of thoughtfully designed living space and all the high-end features you could ask for; including a private elevator for ultimate convenience. The main level features a bright den, two spacious bedrooms, and a stylish laundry area. Upstairs, you'll find the heart of the home: a stunning open-concept kitchen, dining, and great room with soaring 11-foot ceilings and floor-to-ceiling windows that flood the space with natural light. The kitchen boasts top-of-the-line appliances and a seamless flow perfect for entertaining. Step directly from the dining area onto your private upper deck complete with glass railing, a power awning, a built-in gas line for your BBQ, and breathtaking views. The luxurious primary suite is also located on this level, complete with a spa-inspired ensuite featuring a glass and ceramic walk-in shower. This home truly offers the perfect blend of elegance, comfort, and location ideal for those who want to live near the water without compromising on style or space. (id:60626)
RE/MAX Quinte Ltd.

