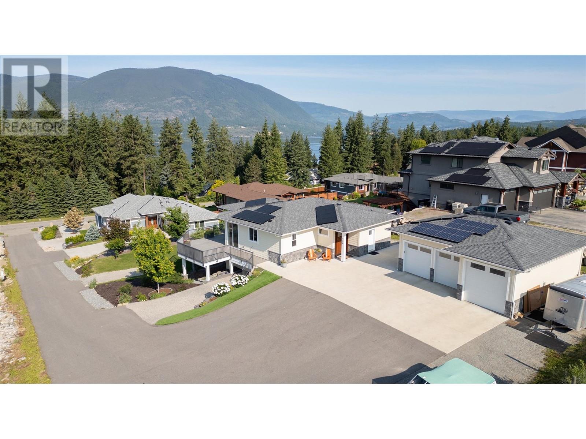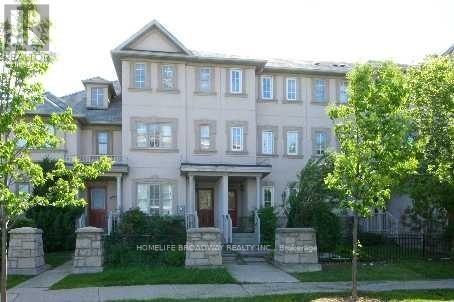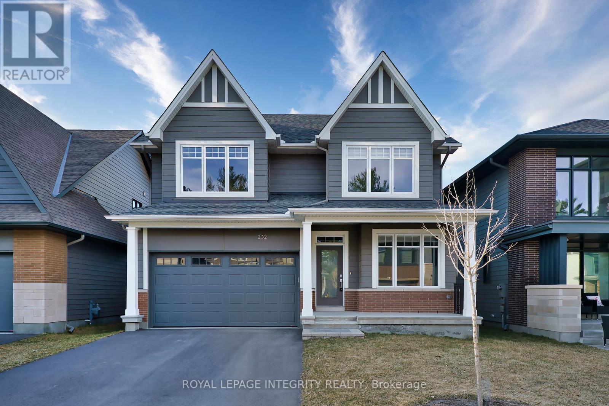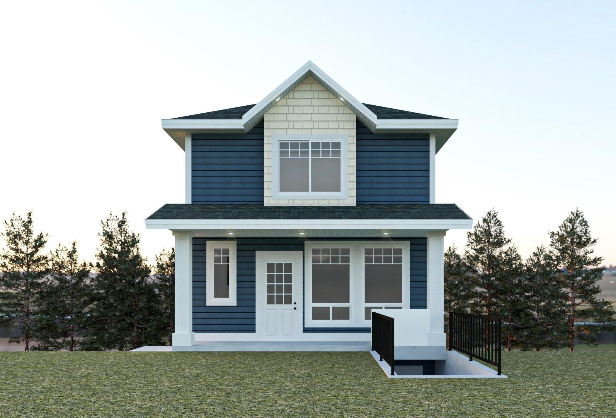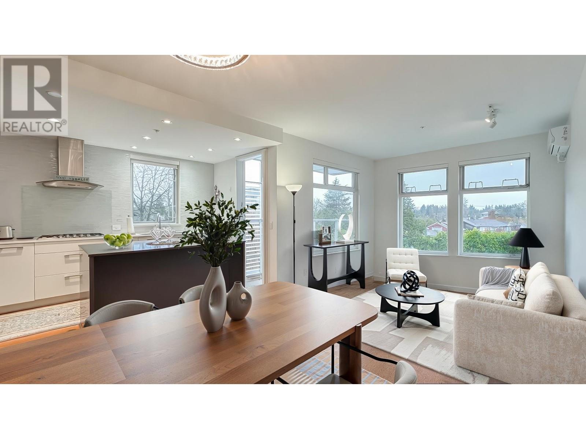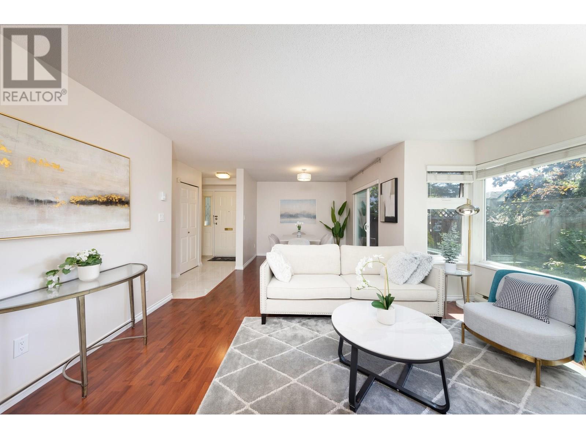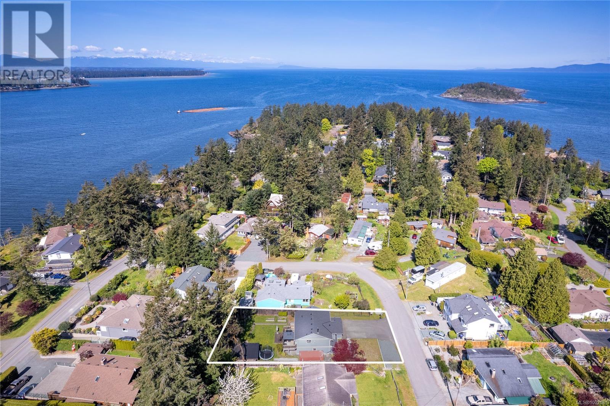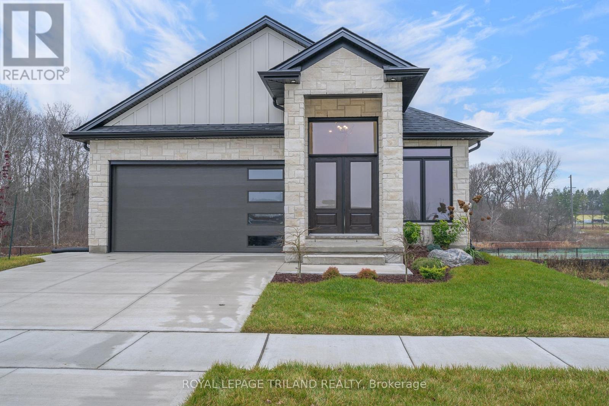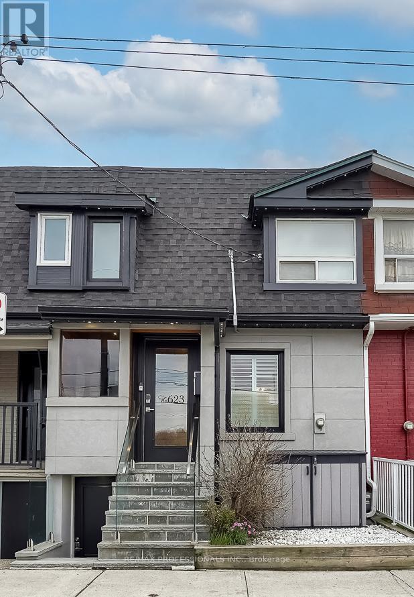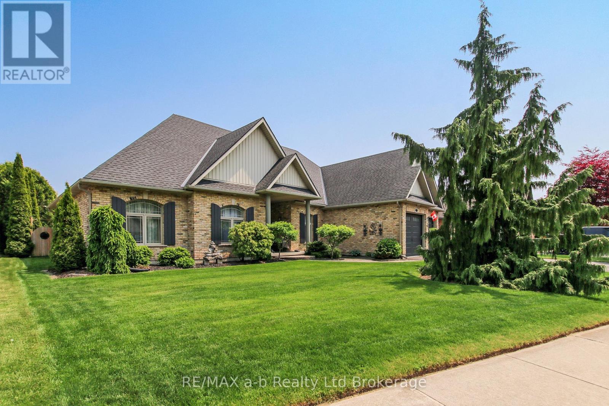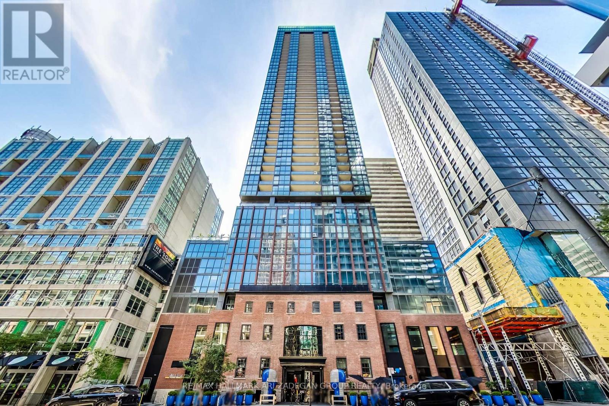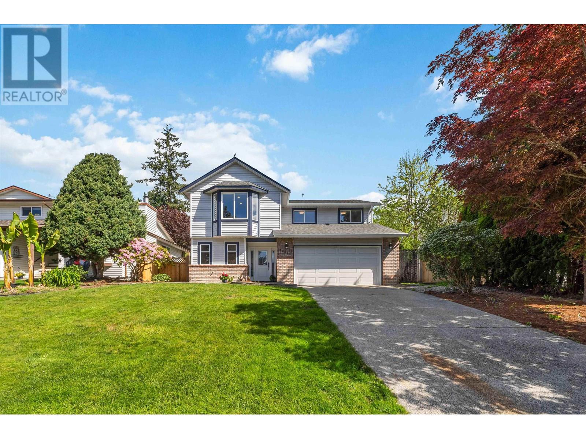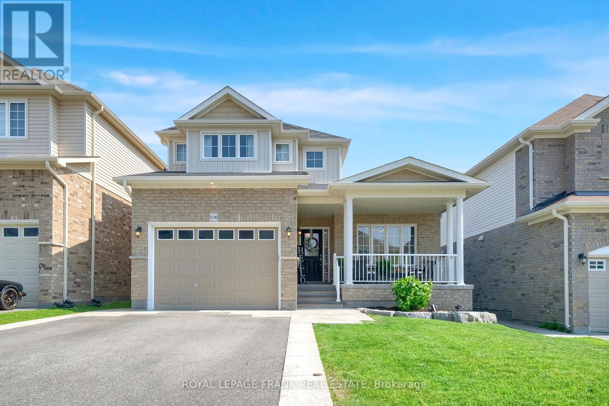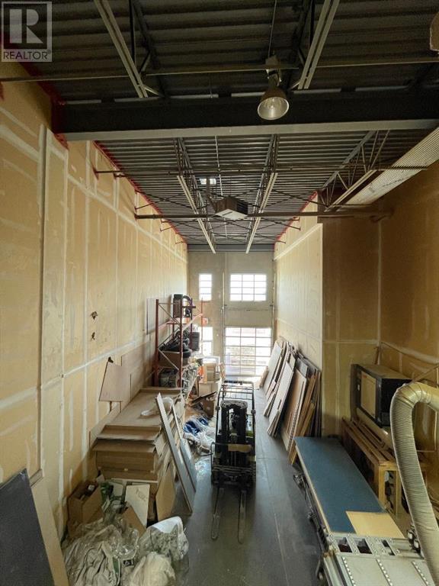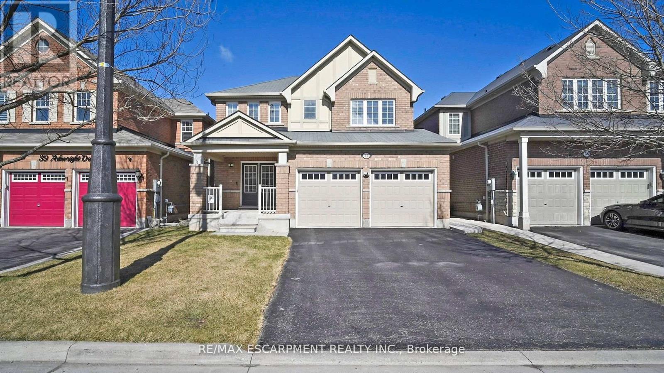4230 20 Street Ne
Salmon Arm, British Columbia
*OPEN HOUSE Sunday July 20th 1-3pm*EXCEPTIONAL Custom-Built Home with Panoramic Views Nestled on a tranquil .44-acre lot in Northeast Salmon Arm, this METICULOUSLY crafted home offers stunning views of Shuswap Lake & the mountains. Backing onto to an ALR meadow, it ensures serenity and privacy. The main floor features a BEAUTIFUL spacious master suite, large laundry room, & open-concept living areas with elegant tamarack hardwood flooring & GORGEOUS wrap around deck. The gourmet kitchen boasts quartz countertops, an oversized island, soft-close cabinetry & walk-in pantry. The bright lower walk-out level includes two large bedrooms, a family room with recessed lighting & bright home office/flex space. A large storage rm keeps living spaces organized. A 768 sq.ft. detached garage/shop offers three bays, including one with an extra-tall garage door for larger vehicles, it provides versatile storage & workspace. The property also accommodates up to 12 vehicles, with designated spaces for the RV & Boat. Landscaping is designed for low-maintenance living, featuring a multi-zone irrigation system, level lawn & space for a potential pool. Walking trails are accessible from the doorstep. This Green Energy home is equipped with solar panels, covering annual hydro costs, plus a state-of-the-art heat pump & HRV system for efficient climate control. Just minutes from Shuswap Lake, this SUPERIOR home balances luxury, functionality & sustainability, ideal for ""lock-and-leave"" living. (id:60626)
Royal LePage Downtown Realty
Royal LePage Access Real Estate
9091 Yonge Street
Richmond Hill, Ontario
Rarely Found Large 3 Bedrooms , Well-Kept Freehold Town House Located On Yonge. A High Demand Area Close To All Amenities. Public Transits , Go Station, Future Subway Station, Shops & Restaurants, Hillcrest Mall. Walk To Langstaff High School (French Immersion), Bright & Spacious Open Concept Kitchen & Breakfast Area . Hardwood Floor Throughout, Large Family Room W/Gas Fireplace, Prime Room W/Huge Walk In Closet, Finished Basement W/ A Spacious Rec Rm W/Wet Bar. (id:60626)
Homelife Broadway Realty Inc.
24 Mill River Drive
Vaughan, Ontario
Welcome home to 24 Mill River Dr, a fully freehold 4-bedroom residence in prestigious Patterson! E-N-D U-N-I-T Town! Bright & spacious! Feels Like A Detached Home! 2,375 sq ft Above Grade living - larger than many 2-car garage homes in the area (get the space of a 2-car garage home with a price tag of a town)! Live, play, enjoy in this modern home offering carpet free interior; 9 ft smooth ceilings on main floor; 9 ft ceilings on 2nd floor; 11 ft ceiling in foyer; 4 large bedrooms; fresh designer paint; modern open concept layout on main floor; upgraded light fixtures; natural gas fireplace in family room; outstanding layout; conveniently located 2nd floor laundry - newer washer and dryer; direct garage access; partially finished basement; clear view from backyard; sidewalk free lot and privacy with surrounded mature trees! Comfortably enjoy your life with family or entertain your friends in an oversized living and dining room open to family room! Craft gourmet food in spacious kitchen offering built-in pantry, large eat-in area and fully open to family room! Relax in primary retreat featuring large 5-pc bathroom with a soaker tub for two and His & Her's sinks and a large walk-in closet! This home comes with a large fully fenced backyard with West exposure and clear view featuring deck and landscaped grounds great space to entertain friends or enjoy with family! NO sidewalk, parks 3 cars total. Nestled on a quiet street in prestigious Valleys of Thornhill Neighborhood this home is centrally located & steps to top ranking schools, public transit, parks, JCC & new Carrville community centre, shops, highways, hospitals! Functional layout, spacious, and move in ready, just bring your furniture and enjoy! See 3-D! (id:60626)
Royal LePage Your Community Realty
232 Ketchikan Crescent
Ottawa, Ontario
Stunning 2022-Built Single-Family Home in Kanata Lakes Richardson Ridge. Welcome to this beautifully designed Uniform-built home offering 4 spacious bedrooms, a main-floor den, a second-floor computer nook, and 3.5 bathrooms.The versatile den on the main floor, paired with an adjacent full bathroom, is perfect for use as a guest suite or for accommodating seniors comfortably.The open-concept kitchen features elegant granite countertops, a large island, stainless steel appliances, and abundant storage ideal for home chefs and family living. The generously sized living and dining areas are bathed in natural light, creating a warm and inviting atmosphere for gatherings.Upstairs, the luxurious primary suite includes oversized windows, a walk-in closet, and a spa-like 5-piece ensuite bathroom. Three additional well-sized bedrooms share a modern full bathroom, and the computer nook provides a perfect study or work-from-home space.Hardwood flooring flows throughout the entire home, enhancing its modern elegance.Located in the heart of Richardson Ridge, this home is within the catchment of top-rated schools, and close to parks, public transit, shopping, nature trails, and ponds offering a perfect blend of comfort, convenience, and luxury. The photos were taken last year. ** This is a linked property.** (id:60626)
Royal LePage Integrity Realty
3406 Sherk Road N
Niagara Falls, Ontario
THIS COUNTRY RETREAT SITS ON 16 ACRES OF LAND JUST OFF THE NIAGARA RIVER PARKWAY. THE PROPERTY CONSISTS OF A 1400 SQ FOOT RAISED BUNGALOW WITH AN ATTACHED OVERSIZED DOUBLE CAR GARAGE AND AGGREGATE CONCRETE DRIVEWAY AND PATIO. ACCESS TO THE BASEMENT FROM THE GARAGE. THERES ALSO A 30 X 60 FOOT BLOCK BUILDING AT THE BACK OF THE PROPERTY. THE ENTIRE BASEMENT IS FINISHED WITH REC/ROOM WITH WOOD BURNING STOVE, 3RD BEDROOM AND A NEWER 3PC BATH.(POTENTIAL FOR IN-LAW SUITE) LARGE COVERED DECK OFF THE KITCHEN. NEWER STEEL ROOF (3 YRS OLD) REPLACEMENT WINDOWS, NEWER A/C UNIT. STEEL BARS ON ALL WINDOWS AND DOORS. WELL BUILT RAISED BUNGALOW IN NEED OF RENOVATIONS (id:60626)
RE/MAX Niagara Realty Ltd
102 16689 16 Avenue
Surrey, British Columbia
Presenting ALARA II, the eagerly awaited project by Symbolic Construction Group, arriving soon in South Surrey.This exclusive collection of 6 front-and-back duplex homes offers luxury living without the burden of STRATA FEES.Each back unit is a 5-bedroom, 4-bathroom residence, thoughtfully crafted w/high-end finishes, featuring high ceilings on the main floor, expansive windows for abundant natural light,quartz countertops, premium appliances, AC,& energy-efficient natural gas heating.Tiled baths & elegant accent walls add a sophisticated,modern touch.Enjoy 3 spacious levels of living, complete w/a large recreation room,a full bathroom, & additional 2-bedrooms-perfect as a mortgage helper.The detached garage is equipped w/220-volt power.Don't miss the chance to secure your dream home! (id:60626)
Sutton Group-West Coast Realty
505 4867 Cambie Street
Vancouver, British Columbia
Rare Quiet Sub-Penthouse Corner unit at Elizabeth by MOSAIC! This bright and private 2 Bed+ Den, 1038 sqft home is tucked away on the quiet side of this exclusive Westside residence beside Queen Elizabeth Park. Designed for comfort, it features air conditioning and in-floor radiant heating throughout. The open-concept layout is filled with natural light, while the modern kitchen with quartz countertops flows seamlessly into the spacious living area-perfect for relaxing or entertaining. The king-sized primary bedroom boasts a spa-inspired ensuite with a double vanity. A versatile den makes an ideal home office or extra storage. Unbeatable location just steps from Queen Elizabeth Park, Oakridge Centre & SkyTrain. Open House Saturday July 19 (2- 3:30 PM). (id:60626)
Stonehaus Realty Corp.
4 7171 Blundell Road
Richmond, British Columbia
Welcome to this rarely available two level large townhouse in the heart of Richmond. Sitting in the southeast corner of this well maintained complex, this unit has been extensively updated over the years including quartz countertop, all washroom cabinetry and vanities, all lighting fixtures; fresh paint, brand new tile flooring throughout the kitchen and the washrooms, brand new treated garage floor; new dishwasher, stove , washer & dryer etc. Best floor plan: kitchen, dining, living and flex/office room on the main, massive master bedroom with walk-in closet and two large bedrooms on the second floor. Tons of natural lights throughout the day thanks to the southeast-facing. Central location, minutes to Ferris Elementary and Richmond High, community centre, skytrain, and shopping mall. (id:60626)
RE/MAX Crest Realty
1401 Pilot Way
Nanoose Bay, British Columbia
Fully updated ocean-view Beachcomber home on a quiet street! This beautifully renovated 3-bed + den (or 4-bed), 3-bath home sits on nearly a quarter-acre, offering the perfect blend of comfort and coastal charm. Thoughtfully updated with a brand-new roof, modern kitchen and bathrooms with heated tile, SS appliances, new windows, hardy plank siding, gutters, soffits, hardwood flooring, fresh fencing, and a stunning multi-level back deck. Sunlight pours into the open floor plan, where you can enjoy breathtaking ocean views from the chef’s kitchen or cozied up to the wood stove, while whales swim by! Two primary bedrooms—one up, one down—offer flexible living, with the lower level ideal as a rec room or an optional 1-bed/1-bath in-law suite (kitchen plumbing roughed in). A double garage, ample RV parking, and extra storage complete this incredible home. Just minutes from parks, beaches, the marina, and town, this is a rare opportunity to own a tranquil coastal retreat. (id:60626)
Royal LePage Parksville-Qualicum Beach Realty (Qu)
30 William Luck Avenue
East Gwillimbury, Ontario
Welcome to 30 William Luck Ave, a beautifully designed home in the heart of East Gwillimbury. This stunning property features a spacious open-concept layout with elegant finishes throughout. The gourmet kitchen boasts granite countertops, stainless steel appliances, and a large island, perfect for entertaining. Sun-filled living and dining areas create a warm and inviting atmosphere. Upstairs, you'll find generously sized bedrooms, including a primary suite with a 5pc ensuite and walk-in closet. With three full bathrooms upstairs, convenience and comfort are ensured for the whole family. Enjoy the convenience of nearby parks, schools, shopping, and easy access to highways. A perfect family home in a fantastic location! Accepting offers anytime! No silly bidding war here. (id:60626)
Forest Hill Real Estate Inc.
21037 80 Avenue
Langley, British Columbia
Beautiful Private End Rowhome with No Strata Fees! Welcome to this immaculately maintained 5-bedroom, 3.5-bathroom home, offering over 2,300 sq.ft. of living space! Enjoy year-round comfort with efficient wall-mounted heat pump A/C units. Upgraded with top-quality laminate flooring on main floor(2025), home shows pride of ownership throughout. The fully finished basement with a separate entrance includes 2 spacious bedrooms ideal for extended family. You'll find a detached garage plus an additional parking pad. Located in the heart of Willoughby, just steps from Lynn Fripps Elementary, IB Secondary School, parks, shopping, and transit. Don't miss this rare opportunity to own a freehold home in one of Langley's most desirable neighborhoods! (id:60626)
Oakwyn Realty Ltd.
4225 Green Bend
London South, Ontario
NEW MODEL HOME FOR SALE located in "LIBERTY CROSSING" situated in the Coveted SOUTH! Fabulous WALK OUT LOT BACKING ONTO PICTURESQUE TREES - This FULLY FINISHED BUNGALOW - (known as the PRIMROSE Elevation A) Features 1572 sq Ft of Quality Finishes on Main Floor PLUS an Additional 1521 Sq Ft in Lower level. Numerous Upgrades Throughout! Open Concept Kitchen Overlooking Livingroom/ Dinning Room Combo featuring Terrace Doors leading out to a Spectacular Deck - it also features a wonderful Double Sided Fireplace for the living room & primary bedroom. **Note** Lower Level Features a 3rd Bedroom and 4 PC Bath as part of the Primary Suite as well as a Secondary Suite featuring 2 Bedrooms, Kitchen, Living Room & 4 PC Bath! Terrace Doors to backyard. **NOTE** SEPARATE SIDE ENTRANCE to Finished Lower Level! Wonderful 9 Foot Ceilings on Main Floor with 12 Ft Ceiling in Foyer - IMMEDIATE POSSESSION Available - Great SOUTH Location!! - Close to Several Popular Amenities! Easy Access to the 401 & 402! Experience the Difference and Quality Built by: WILLOW BRIDGE HOMES (id:60626)
Royal LePage Triland Realty
623 Dupont Street
Toronto, Ontario
This meticulously renovated home combines timeless charm with elevated comfort, offering everything you need. Boasting more than 1,600 square feet of thoughtfully designed Turnkey living space, this home delivers on style, space, and flexibility for todays urban lifestyle. From the moment you arrive, the sleek curb appeal and custom Gemstone exterior lighting set a polished tone. Step into the enclosed front porch and into a sun-filled, open-concept main floor where the living room flows seamlessly into a contemporary kitchenperfect for both cozy nights in and lively entertaining. At the rear, a spacious den with soaring 10+ ft ceilings and a skylight bathes the space in natural light. Glass doors open to a private backyard retreat, featuring a premium NewAge outdoor kitchen and a Canadian Spa Company Gander hot tuban entertainers dream. Upstairs, you'll find three bright bedrooms and a modern, renovated bathroom, offering comfort and practicality for families or guests. But the true bonus lies below: a fully finished basement with a separate walk-up entrance, sleek 3-piece bathroom with heated floors, and a versatile den or office space with a large window, built-in desk, and custom cabinetry. Whether you're envisioning a private in-law suite, a home office, or a lucrative rental unit, this space delivers outstanding flexibility and income potential. Freshly painted throughout and completely transformed inside and out, this home reflects quality, care, and thoughtful design at every turn. Located in one of Torontos most walkable neighbourhoods, Seaton Village - just steps to Christie and Dupont subway stations, Loblaws, Farm Boy, Fiesta Farms, LCBO, parks, schools, and countless local cafes and restaurants. Families will appreciate the proximity to Palmerston Ave Jr. Public School, Essex/Hawthorne Alternative, Vermont Square Park, Christie Pits, and St. Alban's Boys and Girls Club with daycare and community programs. (id:60626)
RE/MAX Professionals Inc.
7 Otterview Drive
Norwich, Ontario
Situated on the prestigious Otterview Drive in Otterville, and backing onto the greens of Ottercreek Golf & Country Club, this all brick custom built home with in-ground salt water pool with pool house is ready to call home! With three bedrooms and two bathrooms on the main floor, open concept for the living room, dining and double entry kitchen with stainless appliances, plus a large office or games room above the garage, this home has lots of room for the whole family! The basement is partially finished with a rec room and a gas fireplace, two more bedrooms and bathroom, and a large unfinished portion with stairs that go up into the garage. Lots of upgrades over the past years including pool safety cover, flooring, roof, furnace & AC, HWT, Pool liner and salt system, garage doors and much more. Fantastic location, great neighborhood and lovely town. (id:60626)
RE/MAX A-B Realty Ltd Brokerage
405542 Beaconsfield Road
Norwich, Ontario
Checkout this 2 acre private rural property located on a quiet road just North of Burgessville as well as a 15 minute drive to 401 highway and Woodstock. This property boasts a uniquely featured 2-storey home, a detached shop, and koi ponds. The main floor property boasts a beautiful kitchen overlooking your backyard as well as a three-season screened in porch area. There's a formal living room and dining room as well as a family den at the front of the home. The den features large windows, vaulted ceilings, a floor-to-ceiling brick fireplace, a spiral staircase, and many other special features. The second floor of the home features the primary bedroom including an ensuite bathroom, and walk-in closet. Included on the second floor are the additional two bedrooms and the family bathroom. The front bedroom includes a walkout to your very own balcony looking out over the front yard. The finished basement includes a rec-room space and lots of room to customize into your own space. Outdoors you will find ample opportunity with lots of space, firepit, ponds, and the insulated detached shop perfect for the hobbyist. Don't wait to make this country property your next address! (id:60626)
Royal LePage R.e. Wood Realty Brokerage
3108 - 88 Blue Jays Way
Toronto, Ontario
Luxury living at Bisha Private Residences! Spacious 2bed/2bath suite with most desirable SW corner views of the CN Tower, Rogers Centre, downtown and the lake. $$$ Upgrades by Professional Designer and Could be Sold as a Fully furnished & turn key ready for an executive rental or enjoy the boutique lifestyle of King West. 1 parking & 1 locker included.EXTRAS: Amenities include: rooftop lounge/infinity pool, gym, catering kitchen accompanied by ground floor cafe and restaurants. Welcome to Torontos trendiest address. Custom drop ceilings, Pot lights, Custom Cabinetary and Custom Drapery. (id:60626)
RE/MAX Hallmark Ari Zadegan Group Realty
24861 119 Avenue
Maple Ridge, British Columbia
Discover modern family living in Maple Ridge! This tastefully renovated home sits on a spacious lot, steps from Garibaldi Secondary and Blue Mountain Elementary - kids can walk for lunch! Upstairs features 3 bedrooms and a brand-new kitchen with quartz counters, beautiful island, new stainless appliances, and new tile backsplash. Enjoy all new laminate flooring, glass railings, modern led lighting, and a brand-new furnace. The basement offers another bedroom and 2 additional bedrooms with a separate entrance and kitchen - ideal for in-laws or rental. Located minutes from scenic Cliff Falls in Kanaka Creek Regional Park, plus groceries, coffee shops, and Tim Hortons are just around the corner. This home offers the perfect blend of comfort and convenience. Don't miss this opportunity to plant your roots! (id:60626)
Royal LePage - Brookside Realty
881 East Chestermere Drive
Chestermere, Alberta
LUXURY CABIN ON THE LAKE - LOCATED ON A LARGE 8700+ SQFT LOT) WITH AMAZING VIEWS OF CHESTERMERE LAKE & THE MOUNTAINS - 3300 sqft of Cozy and Luxurious Living Space featuring 5 Bedrooms and 3.5 Baths - Tons of Parking with OVERSIZED DOUBLE GARAGE WITH MEZANINE & HIGH CEILINGS (SUFFICIENT SPACE FOR A CAR LIFT) HUGE DRIVEWAY WITH ALL EXPOSED AGGREGATE & RV PARKING - WALK UP BASEMENT WITH ILLEGAL SUITE (MORTGAGE HELPER) - Ample Sunlight throughout the day with A SUNROOM, SKY LIGHTS, HUGE WINDOWS & WEST FACING BACKYARD - EXPOSED AGGREGATE WALKWAY takes you to your MASSIVE PRIVATE PATIO & 2 BOAT DOCKS! This home is your IN CITY PARADISE as it is located in the more secluded and quiet section of East Chestermere Drive. The warm and cozy cabin interior is very welcoming. The main floor features a half bath, living room (can also be used as office / formal dining), family room with fireplace, custom kitchen with granite countertops and stainless steel appliances, dining with access to your FIRST PATIO & SUNROOM. The upper level is designed immaculately with 3 bedrooms and 2 FULL baths (ensuite included). All the bedrooms are very well sized and of the 3 bedrooms, 1 is the Master that comes with its own ensuite, 2 W.I.C(s) and your very own PRIVATE BALCONY WITH LAKE & MOUNTAIN VIEWS!!! It does not end here, make your way to the FULLY FINSIHED WALK-UP BASEMENT WITH ILLEGAL SUITE. In the basement, you will find a bedroom, FULL bath, rec/living room, FULL kitchen & COVERED PATIO. This home is perfect for nature lovers with its views & outdoor spaces. Furthermore, it is within the city of Chestermere and close to all the amenities you need. Properties like this are a rare occurrence - BOOK YOUR SHOWING WITH YOUR FAVOURITE REALTOR TODAY! (id:60626)
Real Broker
1540 Dunedin Crescent
Oshawa, Ontario
One of a Kind, Custom Built Bungaloft in Prime North-End Oshawa Location. Perfect for Large Family or Investor.1970 sq.ft. up and approximately 800 sq.ft. down, with 2 In-law Suites! This beautiful home has private space for everyone. The Covered Front Porch welcomes you in. Main Floor features Open Concept Kitchen (with Centre Island, Corner WIC Pantry, Quartz Countertops, PP Drawers and SS Appl),Dining Room (with Glass Door W/O to Patio) and Great Room (with Fireplace and Large Windows). Main Floor Primary Bedroom w/WIC, Ensuite & Glass Door W/O to Stamped Concrete Patio w/Hot Tub w/Gazebo. 2nd Bedroom has Double Closet and Semi-Ensuite w/Linen Closet. Mudroom w/Coat & Linen Closets & Man Door to Garage. Gorgeous Loft w/Living Room w/Gas Fireplace open to 2nd Kitchen w/Centre Island, Black Appliances, Quartz Countertop, Pantry, & Many Drawers. Loft Bedroom with Large WIC & Semi-Ensuite w/Quartz Countertop, Drawers & Linen Closet. Completely Finished Basement w/Separate entrance to Garage, Open Concept 3rd Kitchen (w/Centre Island and SS Appliances, Family Room w/many pot lights & 3 more Bedrooms, Cold Room & Laundry Room. Pot Lights and Wide Plank Engineered Hardwood Throughout and Luxury Vinyl Plank Flooring throughout Basement. No Carpet. no Sidewalk. Amazing Layout with ample space for your in-laws, adult kids and you. Investors -A+++ Sellers maybe willing to stay and rent from you! This is an amazing opportunity! (id:60626)
Royal LePage Frank Real Estate
4150/4146, 3961 52 Avenue Ne
Calgary, Alberta
PRICE REDUCED! Two Industrial manufacturing units for sale currently being used as a Cabinet manufacturing shop. One unit has a REAR LOADING DOOR and the other unit has a FRONT LOADING DOOR. Second Floor has a PAINT SPRAY BOOTH set up and ready to use. Second Floor also has a LUXURY SHOWROOM currently set up and and OFFICE. Turn key opportunity priced less then $250 a Sq Ft +-. Equipment and machinery is not included in purchase price but can be negotiated. (id:60626)
Cir Realty
1020 Odlum Drive
Vancouver, British Columbia
Stylish and beautifully built, this half duplex with detached garage was completed in 2020 and is just west of Commercial Drive. Thoughtfully designed with high-end finishings: custom cabinets and tile, built-in closets, solid wood doors, Bluetooth mirrors, in-floor radiant heat, and HRV heat pump. The upper level has vaulted ceilings in every room. A rare blend of heritage charm and modern comfort. One block from the exciting new and upcoming Britannia Master Plan featuring plazas, green spaces, pool, rec centre, daycare, and public rooftop decks-bringing even more vibrancy to this amazing neighbourhood. Book your private showing today. (id:60626)
Keller Williams Ocean Realty Vancentral
138 Hiddenvalley Drive
Belleville, Ontario
RESORT AND HOME ALL IN ONE ! DREAM EXECUTIVE HOME OASIS IN THE HEARTH STONE RIDGES ESTATES! Surround your self on this this ONE ACRE+ ESTATE CUL-D-SAC. Welcome to One of Hearth Stone Estates' Nestled on an exclusive road leading to a cul-de-sac, this stunning raised bungalow offering just under 3000 sq ft of Total living space sits on over 1 acre of charming brick and siding exterior.-----Meticulously maintained 3 + 2 bedroom home offers exceptional curb appeal and luxury throughout. Step inside to an open-concept layout ideal for entertaining, featuring a chef's kitchen, open concept dining room, and a cozy living area with a fireplace. Most bedrooms includes custom built-in closets, while the primary suite boasts a walk-in closet and a spa-inspired ensuite. ------ You'll love the newly updated laundry room and pantry just off the kitchen with its own separate walk-out and private deck-ideal for quiet mornings or relaxed evenings. ------For those stargazers, the sky is an absolute showcase! What about those Northern Lights! It is like no other. You get the first class seating!! Enjoy scenic walking trails. ------The fully finished lower level features two additional bedrooms, a 4-piece bath, a second gas fireplace, and plenty of space for in-laws, teenagers, or a home office setup. ----- The 2.5 car garage is fully insulated and heated-a dream for any handyman or hobbyist. "Black Bear Golf And Resort" is an ongoing development coming soon mins away--This home is truely a Rare Find! Customized with high-end finishes and thoughtful upgrades throughout, this exceptional property is move-in ready and won't last long! 2.5 heated garage/room for a boat (id:60626)
Century 21 Leading Edge Realty Inc.
37 Arkwright Drive
Brampton, Ontario
Pride of Ownership!! Well Kept Detached 3 + 2 Bedrooms - (4th Bedroom was converted to Large Family Room; Builder's Floor Plan) Huge Front Porch to Double Door Entry. Open Concept Layout! Living & Dining Rooms Flow to an Upgraded Kitchen with Granite Counters, Side By Side Freezer & Fridge, Breakfast Area with Walkout to Landscaped Backyard. 2nd Level Features Family Room, Primary Bedroom w/ 4pc Ensuite Bath & His & Hers Closets. Second Floor Laundry w/ Storage Space. All Bedrooms are Generously Sized. Laminate & Hardwood Flooring Throughout. Bright & Spacious 2 Bedroom Lower Level Unit, Larger Windows, Living & Dining Room & Kitchen Combined - Open Concept. Separate Entrance. No Sidewalk!! All Amenities in Area, Groceries, Restaurants, Community Centre, Schools, Parks, Easy Highway Access & Local Public Transit, Mount Pleasant Go Station. (id:60626)
RE/MAX Escarpment Realty Inc.
201 Avery Point Road
Kawartha Lakes, Ontario
** WATCH LISTING VIDEO ** Welcome to 201 Avery Point Road Lakeside Living on Lake Dalrymple with Over 3,000 Sq.Ft. of OpportunityLocated on a year-round, municipally maintained public road on the shores of Lake Dalrymple, this stunning property offers the perfect blend of comfort, space, and waterfront charm. With 2,268 sq.ft. of finished living space plus an additional 820 sq.ft. of unfinished lower level, youll enjoy over 3,088 sq.ft. of total potential.Top 8 Reasons Youll Love This Property:Total Space 3,088+ sq.ft. of combined finished and unfinished space to make your own.Rebuilt in 2013 Full home rebuild (excluding garage exterior walls) with an ICF and concrete block foundation for lasting durability.Stunning Lake Views Enjoy scenic views of Lake Dalrymple from both the front and back of the property.High & Dry Basement Elevated lot offers a full-height basement that stays dry year-round.Modern Mechanical Upgrades Includes a new propane forced-air furnace and new sump pump for worry-free living.Expansive Lot Situated on a 100 x 294.68 ft lot with ample outdoor space and privacy.Open-Concept Living High ceilings and large windows fill the home with natural light, creating a bright and airy living space.Multi-Use Garage A 461 sq.ft. garage featuring a WETT-certified wood stove and loft areaideal for storage, hobbies, or a workspace.Whether you're looking for a year-round residence or a cottage getaway, this Lake Dalrymple gem checks all the boxes. (id:60626)
Exp Realty

