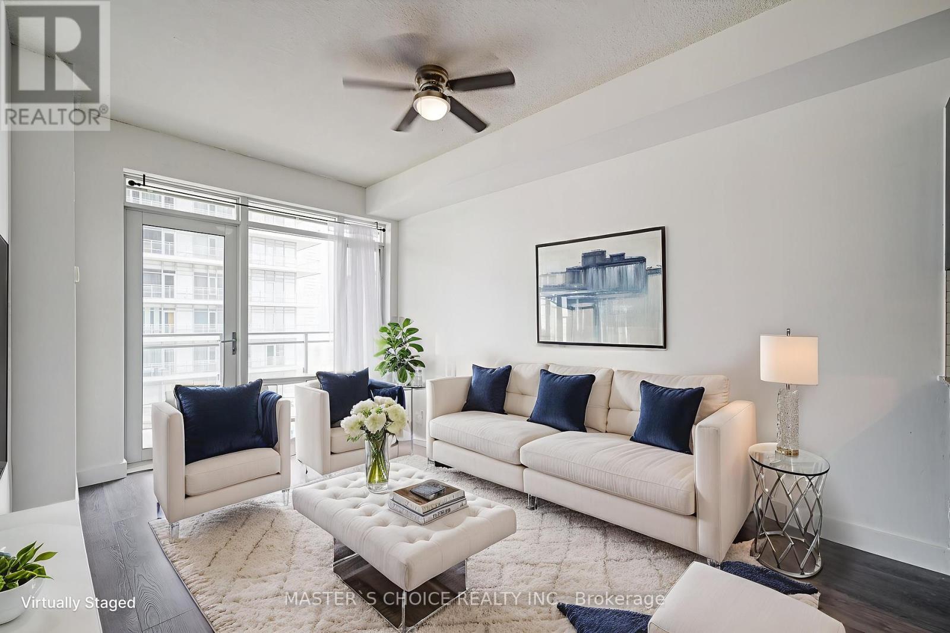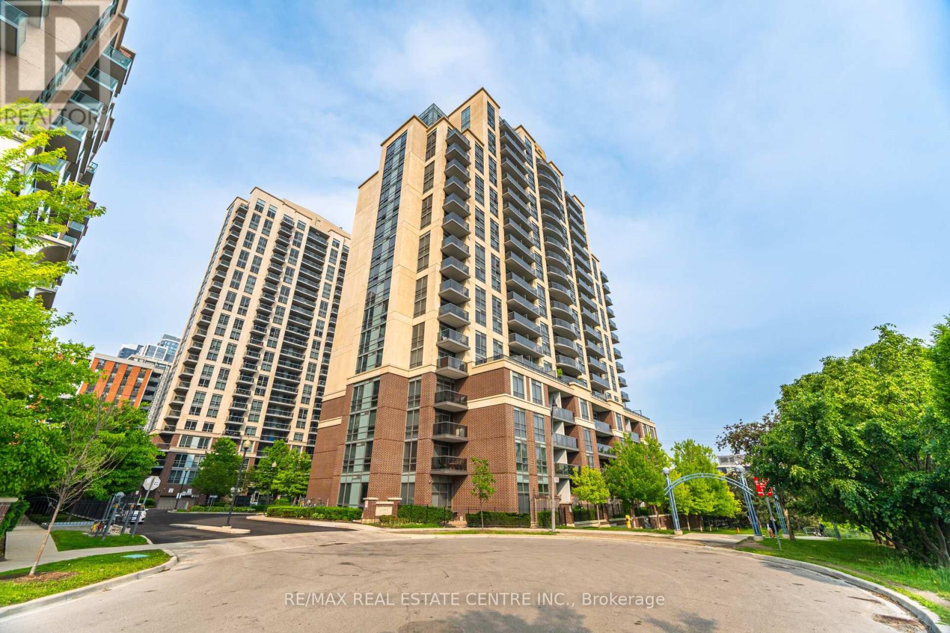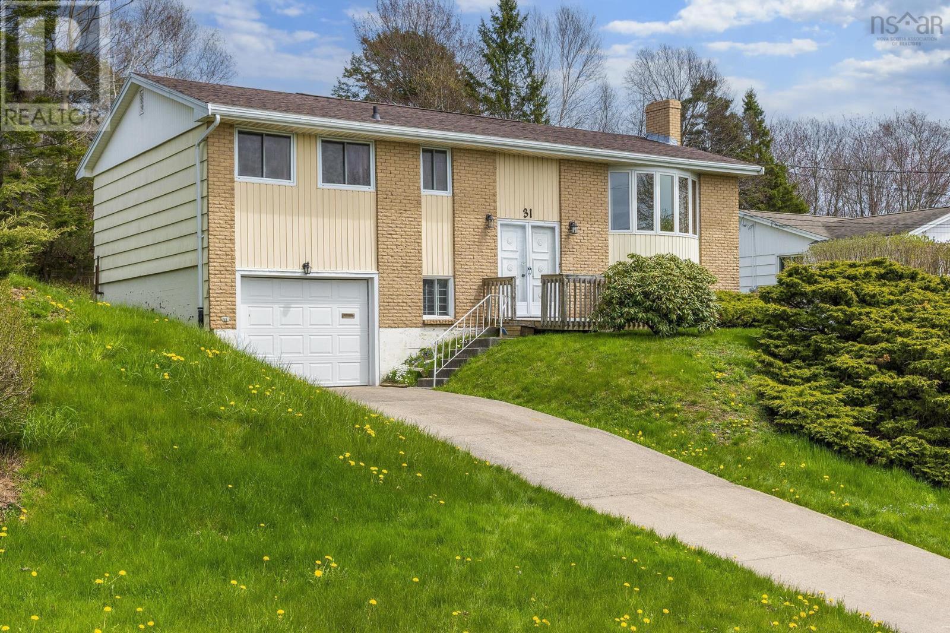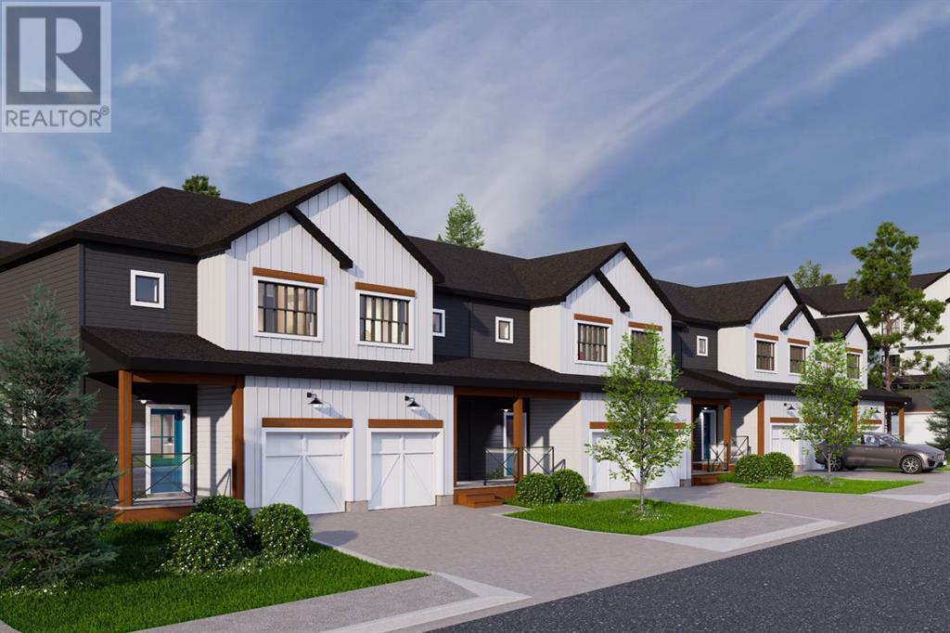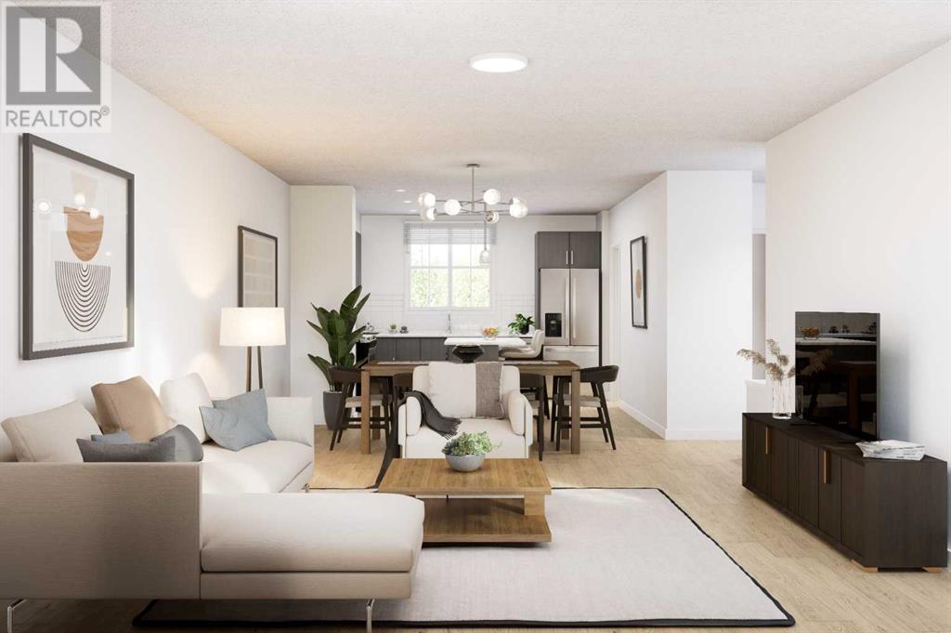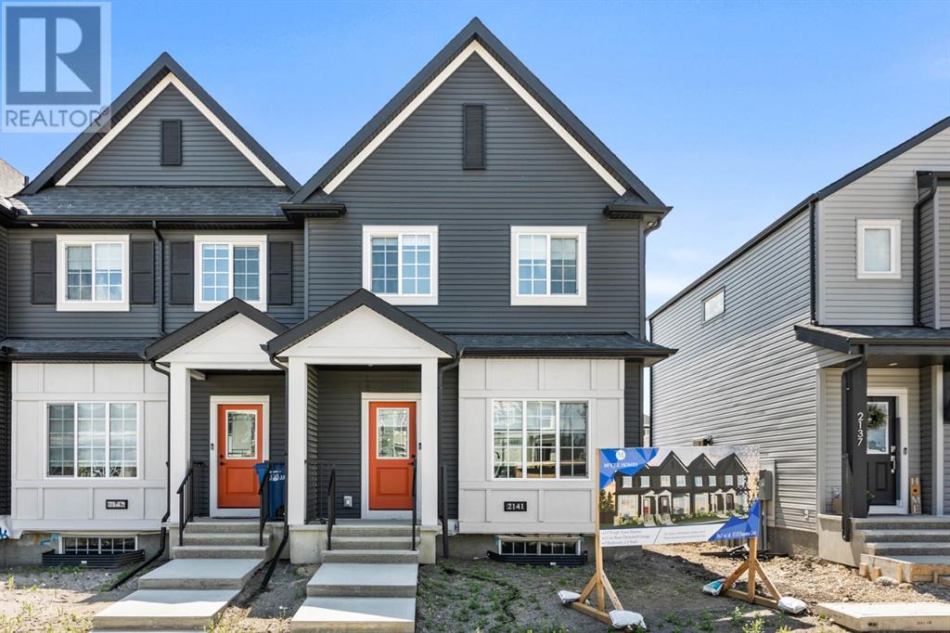1203 - 360 Square One Drive
Mississauga, Ontario
Fabulous and Spacious 638sq.ft 1 Bed + 1 Den Unit. 9Ft Ceiling With Zero Wasted Layout In The Heart Of Downtown Mississauga. This Open Concept Floor Plan Provides Ultimate Flexibility In Living Space.$$$ Spent on High-End Condo Upgrades! Thoughtfully renovated with brand new flooring, fresh paint, modern interior doors with updated frames and hardware, and a custom Murphy bed perfect for style and functionality. Enjoy cooking in the renovated modern kitchen, complete with brand new stainless steel stove, range hood, and dishwasher. Step out onto your private south-facing balcony with gorgeous garden view sa serene escape in the city. Minutes Away From Sq One Shopping Centre, Sheridan College, Whole Foods, & Miway Transit Hub. World Class Amenities Include Fitness Centre, Basketball Court, Bicycle Lockers, Party Room, Lounge, Theater and BBQ Terrace. Inclusions: Stainless Steel Fridge/Stove/Dishwasher. Washer & Dryer- All Light Fixtures, All Window Coverings, 1 Parking And 1 Locker. Concierge, Security Systems. A perfect blend of luxury, location, and lifestyle, move in and enjoy! (id:60626)
Master's Choice Realty Inc.
Home Legend Realty Inc.
10 Angus Road Unit# 8
Hamilton, Ontario
BRIGHT, SPACIOUS & FULLY UPDATED! This quiet, family friendly community offers convenience and privacy, located close to all amenities and with immediate access to major highways and public transit routes. So many upgrades throughout this impeccably maintained 3-bedroom townhouse. White kitchen with pot lights, heated floor, quartz countertops and backsplash, gas stove, all SS appliances 4 years old. New tiling in entryway. Barn doors installed leading from dining room to living room. Upstairs bathroom updated in 2022 with heated floors, double vanity, built-in heated towel rack, walk-in tiled shower with SS fixtures, bidet and new lighting. Composite deck in backyard, with custom stainless steel gazebo, perfect for all season enjoyment! All windows and doors 8 years old. Ducts cleaned 2023. Furnace from 2016; filters changed every 3 months. (id:60626)
RE/MAX Escarpment Realty Inc.
613 - 1 Michael Power Place
Toronto, Ontario
Stylish 1-Bedroom Condo in Prime Etobicoke Location. Steps to the Subway! Welcome to 1 Michael Power Place, where convenience meets contemporary living! This spacious 1-bedroom unit offers an open-concept layout with a modern kitchen featuring a large island perfect for cooking, entertaining, or working from home. Enjoy a bright and functional living space with walk-out to a private balcony. Located in the heart of Islington Village, you're just a short walk to Islington Station, top-rated restaurants, cafés, shops, and all the amenities of downtown Etobicoke. The well-managed building offers great amenities including a fitness centre, Indoor Pool, party room, 24-hour concierge, and visitor parking. Steps to subway & transit Close to dining, shopping, parks Great building amenities. Perfect for first-time buyers, professionals, or investors! (id:60626)
RE/MAX Real Estate Centre Inc.
450 - 24 Southport Street
Toronto, Ontario
Welcome to 24 Southport St. Unit 450 - A Stylish Renovation in South Kingsway Village Step into this beautifully renovated 1+l bedroom suite located in the highly sought-after South Kingsway Village. No detail was overlooked featuring brand new full-size stainless steel appliances, a modern corner kitchen with quartz countertops, an upgraded bathroom, and custom California Closets cabinetry throughout. The spacious primary bedroom offers an oversized mirrored custom made walk-in closet. The den provides flexibility for a home office or additional living space. The sleek, renovated bathroom boasts a large walk-in shower, elegant vanity with quartz counter, and tasteful finishes. Enjoy neutral tones, modern lighting, and refined design elements throughout this thoughtfully updated home. Resort-Style Amenities: Indoor pool, sauna, gym, squash courts and plenty visitor parking outdoor BBQ area and beautifully landscaped grounds Basketball court, two game rooms, media room, party room, co-working space with WIFI and guest suites24-hour gatehouse security All-Inclusive Maintenance Fees: Cover all utilities, high-speed internet and cable TV. Prime Location in the Heart of Swansea: Steps to 24-hour TTC, the Gardiner Expressway, Lake Ontario, scenic waterfront trails, High Park, and the vibrant shops (like the Cheese Boutique !) and cafés of Bloor West Village. Located within the top-rated Swansea Jr. & Sr. Public School catchment. (id:60626)
Royal LePage Signature Realty
333 Sage Hill Circle Nw
Calgary, Alberta
WELCOME to this lovely townhome in a very sought-after community of SAGE HILL! Discover the comfort, modern, contemporary living in this beautiful home! This 3 Level Townhome offers over 1500 sq ft of designed comfortable living space with 3 spacious bedrooms, 3 bathrooms and exquisite finishings. Close to shopping, transportation, schools, and parks etc. Maintenance free exterior, double attached secure garage in the rear. The second level opens up to a gourmet kitchen with lots of cabinetry, quartz counter tops, massive waterfall island, stainless steel appliance package, the dining room leads to to the elevated deck, spacious living room also leads to an elevated deck, includes a 2 piece guest bathroom/powder room, 6 ft Prism Wall Fireplace makes for a cozy ambience. Upper level offers 3 spacious rooms, including an ensuite, full 4 piece bathroom/ laundry for convenience, premium flooring and upgraded finishes through-out this home, vaulted ceilings! COME SEE FOR YOURSELF/ LOW FEES/ AFFORDABLE LIVING. (id:60626)
First Place Realty
7672 Highway 38
Frontenac, Ontario
Welcome to this incredibly well maintained 3 Bedroom home owned by the same family for 59 years. Located in Godfrey just outside of Verona, seconds from the scenic Rivendell Golf Club and on almost an acre of land! With all its great features, this is an ideal spot for the outdoor enthusiast. The living space consists of the spacious living room, the primary bedroom, an updated bathroom, two more bedrooms upstairs, and an unspoiled basement with Den and Laundry that's just waiting for you to add your own creative touch. There's also a large dining room addition with its own French door from the updated Kitchen with maple cabinets that finish at the ceiling with crown moulding, an enclosed porch for enjoying the outdoors rain or shine, an oversize double garage (695 sqft) for your toys. Plenty of trails and lakes in the area, and an abundance of trees that create the privacy and nature you're looking for. Plus, there is a newly painted metal roof, newer AC unit, a 2-year-old water softener, a 3-year-old furnace, an updated kitchen, a 5-year-old hot water tank, 200 amp electrical panel less than 5 years old and a garage/workshop which is 695 sqft in total! That's not to mention the fact that the village of Verona has everything you could possibly want: gas station, hardware store, grocery store, post office, and more. Don't wait see it today! (id:60626)
Royal LePage Proalliance Realty
31 Skeena Street
Dartmouth, Nova Scotia
Well maintained home in the heart of Woodlawn/Portland Estates, close to all amenities!! This 3 Bedroom, 2 full Bath home sits on a huge 8020 square foot city lot that boasts mature landscaping. Enter this full-sized split entry to find main level Living Room with wood burning fireplace, Dining Room, with patio doors to the deck and private rear yard, and Kitchen. Three great sized Bedrooms and main Bath complete this level. The lower level houses the large Rec. Room (28x15) with a second wood burning brick fireplace, the Laundry Room with an abundance of storage and set-tub and the second full Bath. The single attached Garage enters into the lower level. Recent improvements to the property include new Hot Water Tank 2024, Furnace 2018, and roof shingles are approx. 8-10 years old. This great family home is looking for a new family to love! Offers should be in by Monday May 12th at 4pm and left open until May 13th at 4pm. (id:60626)
Royal LePage Atlantic (Dartmouth)
80 Creekside Drive Sw
Calgary, Alberta
Welcome to the vibrant community of Sirocco, where luxury and convenience come together seamlessly. This stunning three-bedroom, 2.5-bathroom townhome boasts a host of upgrades that elevate everyday living. As you step inside, the impressive 9' ceilings create a sense of openness and grandeur, setting the stage for the thoughtfully designed interiors. The home features a modern, double-attached garage, ensuring ample space and easy access to your vehicles.The heart of this home is its beautifully appointed kitchen, which showcases upgraded appliances, sleek quartz countertops, and soft-close drawers. These thoughtful touches not only enhance functionality but also add a touch of elegance to your culinary space. The open-concept layout is ideal for entertaining, while the spacious living areas provide the perfect backdrop for both relaxation and social gatherings.Located in the desirable community of Sirocco, you'll enjoy unparalleled convenience with quick access to a variety of amenities. Whether you're an avid golfer, a shopping enthusiast, or simply someone who appreciates having groceries and restaurants nearby, this location has it all. Experience the perfect blend of luxury, comfort, and accessibility in this exceptional home. (id:60626)
Real Broker
64 Creekside Drive Sw
Calgary, Alberta
Welcome to 64 Creekside Drive SW—a thoughtfully designed 3-bedroom, 2.5-bathroom townhouse offering over 1,400 sq. ft. of beautifully upgraded living space in the heart of one of Calgary’s most desirable new communities. With refined finishes, an attached double garage, and access to incredible amenities, this home strikes the perfect balance between comfort, functionality, and elevated style.Step inside and immediately appreciate the airy feel of 9' ceilings on the main floor and 8' ceilings upstairs, paired with a well-planned open-concept layout ideal for both day-to-day living and effortless entertaining. The main floor is finished in durable, low-maintenance luxury vinyl plank, while warm grey carpet with plush 8lb underlay adds softness and comfort underfoot upstairs and on the staircase.The kitchen is a true showpiece, featuring sleek slab-style cabinetry with extended 42” uppers, soft-close drawers and doors, a designer tile backsplash, and polished quartz countertops that offer both durability and elegance. A spacious island and separate dining area provide ample space to gather and enjoy. The contemporary lighting package and knockdown ceilings add a modern, cohesive aesthetic throughout the home.Retreat upstairs to three generously sized bedrooms, including a bright and spacious primary suite. The ensuite bathroom is finished with quartz counters, a tiled backsplash, chrome fixtures, and a high-efficiency toilet. Two additional bedrooms, a full main bathroom, and upper-level laundry offer convenience for growing families, professionals, or guests.A private balcony off the main living area offers the perfect outdoor escape—ideal for morning coffee or an evening wind-down. You'll also appreciate the comfort of the double attached garage, providing secure parking and additional storage space.Beyond your front door, Sirocco is a community designed for connection and convenience. Enjoy endless opportunities for recreation with nearby parks, playground s, scenic pathways, and a community pond, perfect for walking, biking, or family outings. Golf enthusiasts will love the proximity to semi-private golf courses, while nearby shopping and dining in Shawnessy and Legacy make errands and evenings out effortless. With quick access to McLeod Trail, commuting is a breeze.Whether you're a first-time buyer, downsizing, or simply looking for a low-maintenance lifestyle with high-end touches, this townhome delivers. Welcome to a home where thoughtful design meets everyday ease—welcome to 64 Creekside Drive SW. (id:60626)
Real Broker
2704 Blueberry Street
Wabasca, Alberta
Spectacular 2 story home on Blueberry Street featuring a 2400+ sq ft house with a really nice 1 bedroom rental suite downstairs, and a 2 bedroom cottage in the back yard. If you need room for generations of family, or just looking for extra income from your home then this is it. 3 bedroom 2 story with a beautiful 5 pc ensuite bath, and a large bonus room. Main floor has an expansive kitchen with with a big centre island, formal dining, living room, and an optional main floor bedroom or den. Come find this beautifully landscaped and quality built home that has room for all of the family. (id:60626)
Century 21 Northern Realty
9592 86 St
Morinville, Alberta
This brand-new custom-built single family home with a double attached garage is just minutes from schools and a park. 3 bed, 2.5 bath + a bonus room & SIDE ENTRANCE to the basement. Located only 15 mins from St. Albert, you’ll enjoy lower property taxes, a bigger yard, & more affordable living. The spacious main floor features an open design living room, a stunning kitchen w/floor-ceiling cabinets & quartz countertops, while upstairs offers 3 large bedrooms, 2 full bath, & a bonus room. The primary bedroom includes an ensuite bath plus a walk-in closet. The 2nd & 3rd bedrooms can easily fit queen-sized beds and share a full bath. The upstairs bonus room is perfect for a home office or game room. Upstairs laundry adds extra convenience. The 9-ft basement with a side entrance is ready for future development, ideal for a legal suite or in-law suite. If you've been waiting for the right homes, here's your chance to make this stunning home yours! (id:60626)
Exp Realty
2141 Bayview Drive Sw
Airdrie, Alberta
This beautifully designed end-unit street townhome offers incredible value with no condo fees and showcases the exceptional craftsmanship for which McKee Homes is known. Thoughtfully laid out, the home features three spacious bedrooms, two and a half bathrooms, and bright open-concept living spaces filled with natural light. The modern kitchen is finished with quality materials, and a large primary suite complete with a walk-in closet and private ensuite. A double detached rear garage provides secure parking and additional storage. Located in the desirable community of Bayview, making this home ideal for first-time buyers, young families, or investors. Don’t miss this opportunity to own a quality-built home by Airdrie’s premier and award-winning builder, McKee Homes, in one of the city’s most charming neighborhoods. (id:60626)
Manor Real Estate Ltd.

