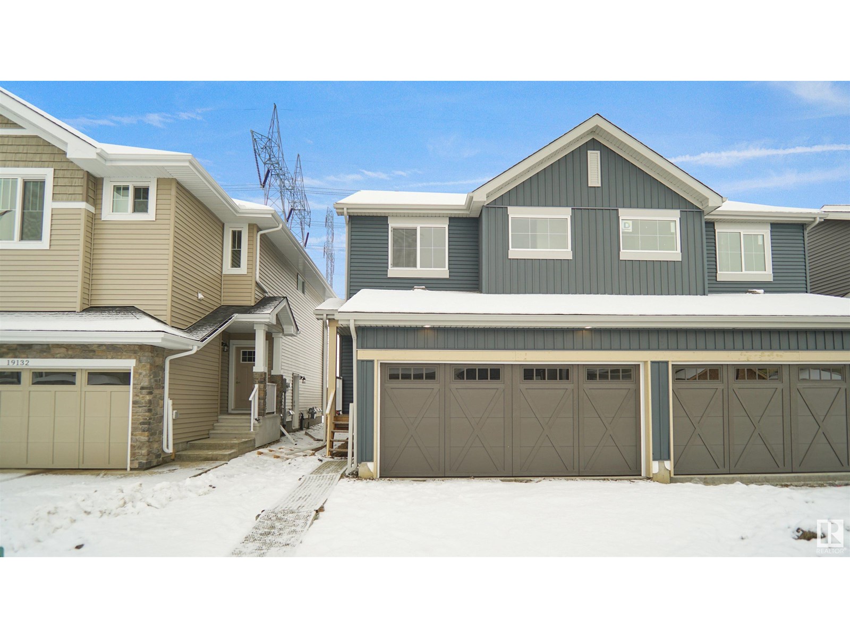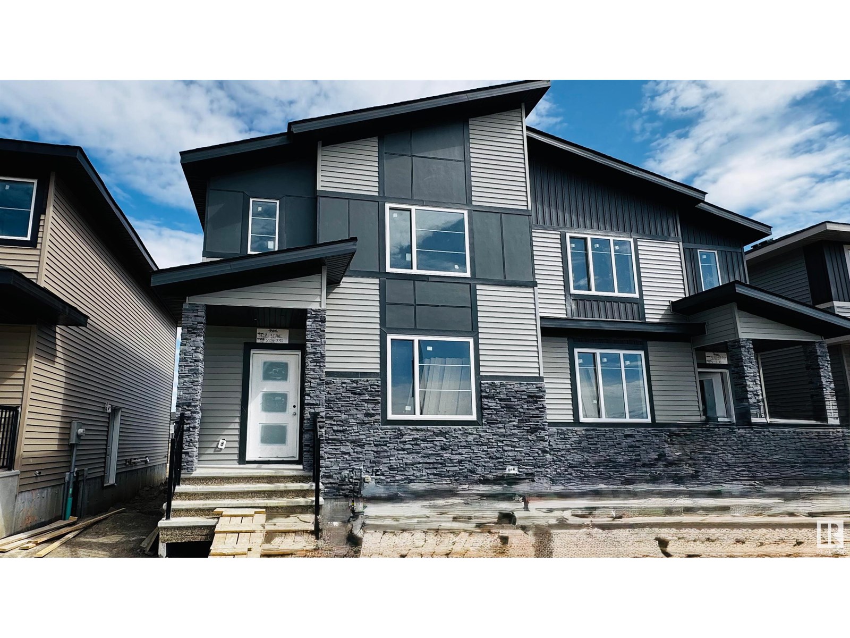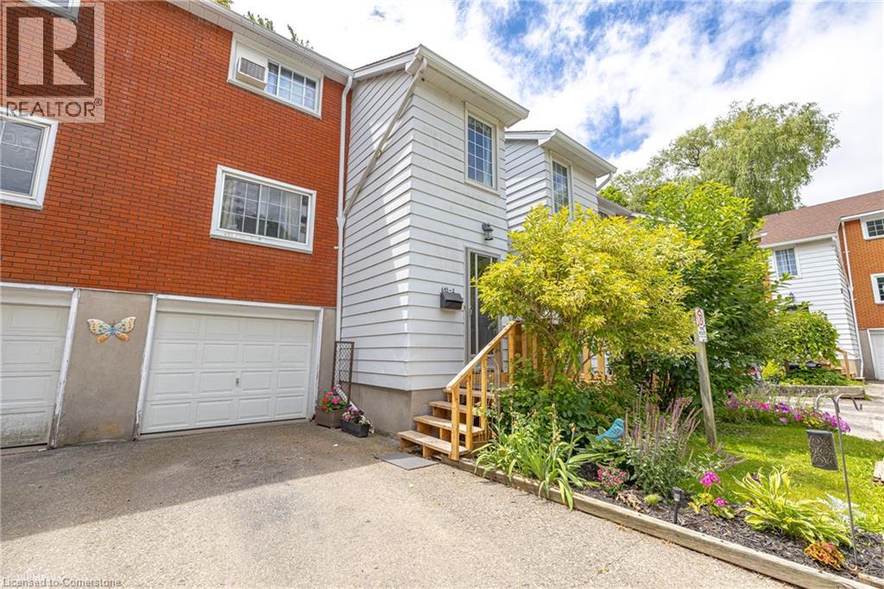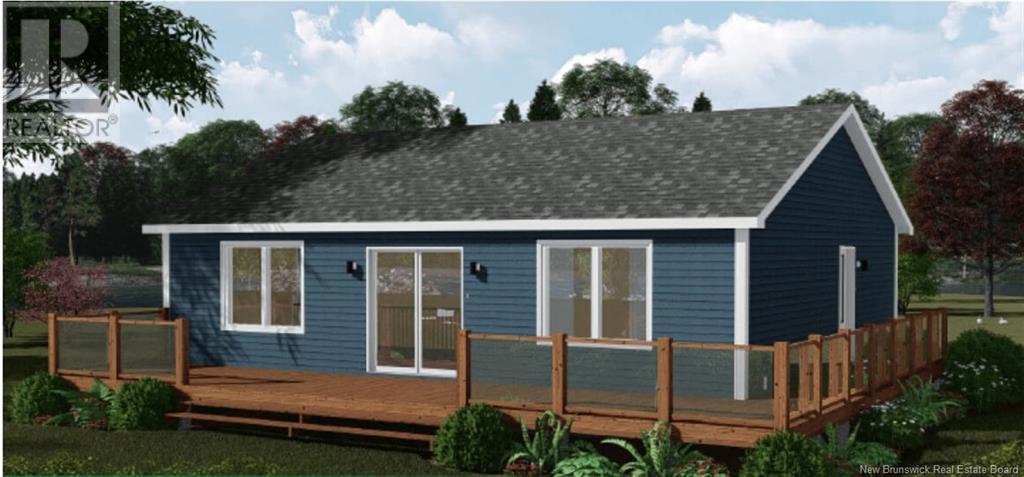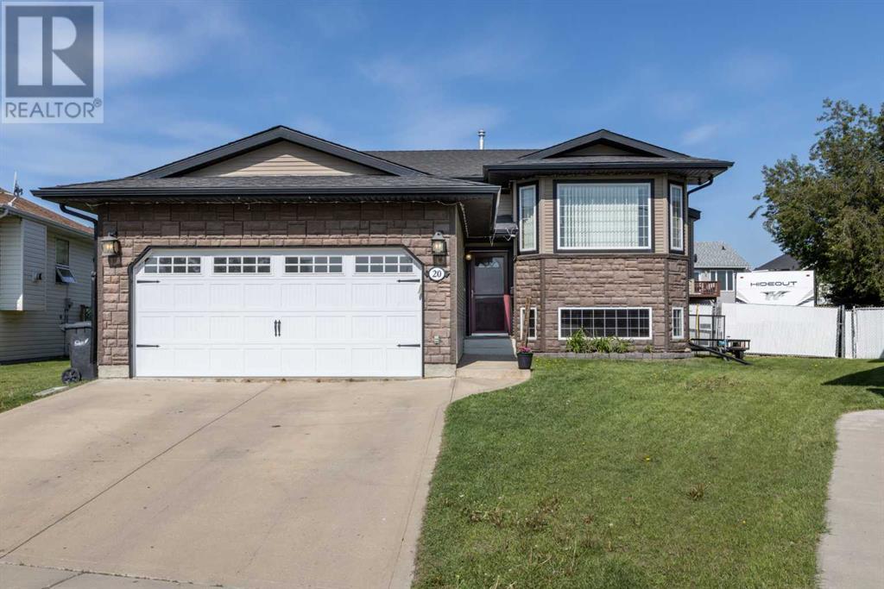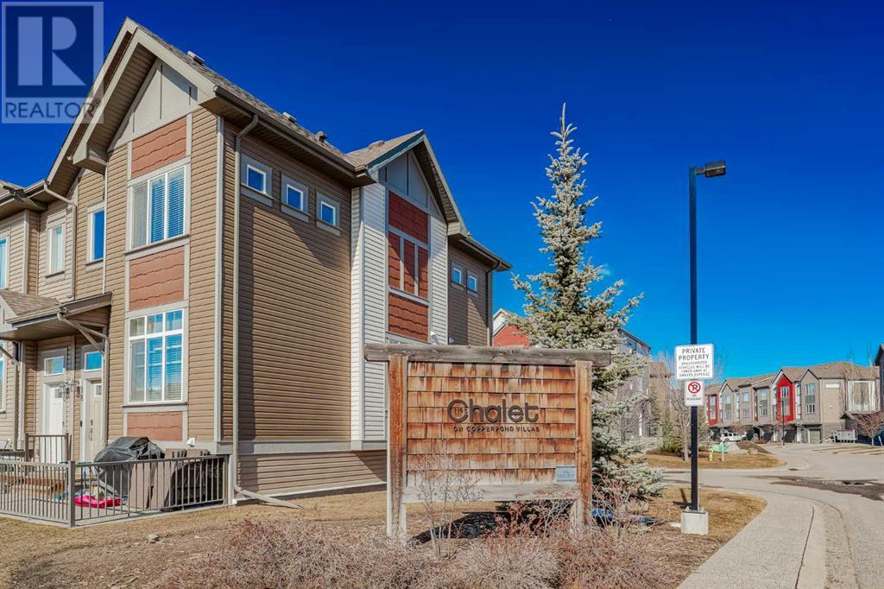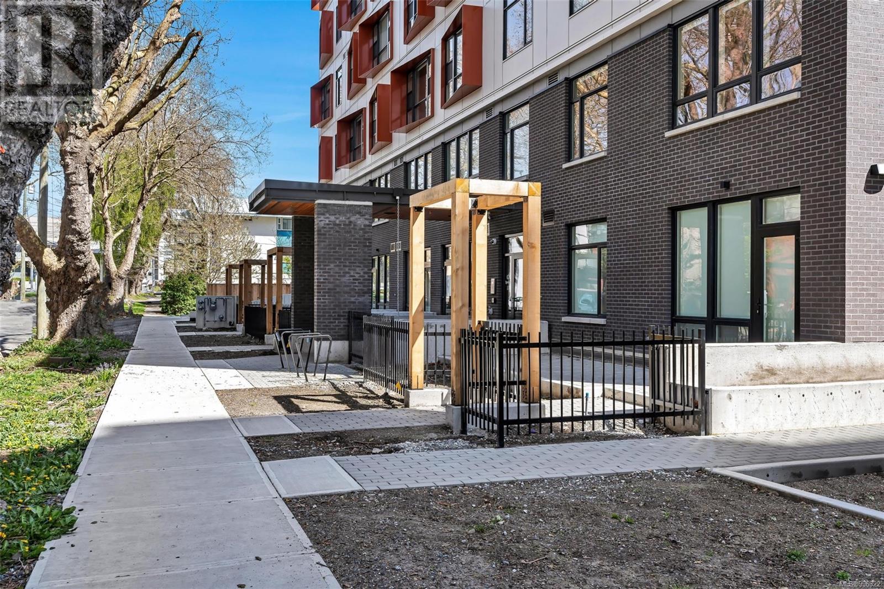19018 29 Av Nw
Edmonton, Alberta
Welcome to the “Aspire” built by the award-winning builder Pacesetter Homes. This is the perfect place and is perfect for a young couple of a young family. Beautiful parks and green space through out the area of The uplands. This 2 storey single family attached half duplex offers over 1400+sqft, includes Vinyl plank flooring laid through the open concept main floor. The kitchen has a lot of counter space and a full height tile back splash. Next to the kitchen is a very cozy dining area with tons of natural light, it looks onto the large living room. Carpet throughout the second floor. This floor has a large primary bedroom, a walk-in closet, and a 3 piece ensuite. There is also two very spacious bedrooms and another 4 piece bathroom. Lastly, you will love the double attached garage and the side separate entrance perfect for future basement development. ***Home is under construction the photos shown are of the show home colors and finishing's will vary, should be completed by the new year February 2026 *** (id:60626)
Royal LePage Arteam Realty
15 119 20th St
Courtenay, British Columbia
This centrally located condo is just steps from the river and within easy walking distance to all of the downtown amenities that Courtenay has to offer. You'll be impressed by this bright and spacious layout that offers views of the Puntledge River and the Airpark walking trail. Enjoy entertaining on the patio that overlooks the airpark with great views. Inside the kitchen opens up to the dining and living room. The large primary bedroom boasts a walk in closet and 4 piece ensuite. Also this condo features secure underground parking and an extra storage locker. If you are looking for a stylish low maintenance living situation in the heart of Courtenay, you've just found it! Furniture potentially for sale separately. (id:60626)
RE/MAX Ocean Pacific Realty (Crtny)
3909 Gallinger Lo Nw
Edmonton, Alberta
Welcome to this well-maintained, high-end half duplex in the popular community of Granville, built by the reputable Alldritt Homes and lovingly cared for by its original owner offers 1,453 sqft of thoughtfully designed living space, featuring 3 bedrooms, 2.5 bathrooms, a spacious finished basement featuring a spacious recreation room, a den(storage)roughed-in for bath. Inside, you'll appreciate the comfort of an ensuite master bedroom, Hardwood flooring, upgraded 1.25 granite countertops with a sleek undermount sink, stainless steel appliances, upgraded light fixtures, central vacuum with kickplate in kitchen, AC, a water purification system. The pride of ownership continues into the backyard, where you'll find immaculate landscaping with a pergola, powered garden shed, and rain barrel is an ideal setup for garden lovers or outdoor relaxation.Conveniently located just behind Costco and close to Whitemud Dr. and Anthony Henday.this immaculate home is move-in ready nd waiting for its next proud owner. (id:60626)
Kic Realty
3612 39 Av
Beaumont, Alberta
BRAND NEW HALF DUPLEX IN BEAUMONT, MID JULY POSSESSION AVAILABLE, MAIN FLOOR BEDROOM & FULL BATHROOM , DOUBLE DETACHED GARAGE, SEPARATE SIDE ENTRANCE FOR FUTURE DEVELOPMENT. Welcome to this beautifully built home by Efficient Homes offering over 1,600 sq. ft. of modern living. Featuring 3 bedrooms, bonus room, main floor den & full bath, and quartz countertops with BRAND NEW APPLIANCES included. Enjoy a DOUBLE DETACHED GARAGE and basement with two windows ready for future development. Located in a family-friendly community just opposite to future schools, parks, and shopping nearby. Don’t miss your chance to own this versatile and stylish home! Whether you're a growing family, a first-time homebuyer, or an investor seeking a quality property with income potential, this home checks all the boxes. THIS HOUSE FALLS UNDER GST REBATE PROGRAM (id:60626)
Maxwell Polaris
16 Violet Point
Sylvan Lake, Alberta
Nestled on a peak overlooking the shores of Sylvan Lake, this home presents a unique opportunity for professionals and families seeking an idyllic lakeside lifestyle. This exquisite block of units boasts well-appointed bedrooms, complimented by two full bathrooms and a convenient half bath/laundry room on main level. Upstairs the master bedroom is a sanctuary of relaxation with a modern tiled shower enclosed by glass doors. The contemporary open floor plan invites you to a realm of sophistication featuring a spacious kitchen complete with large island, design inspired cabinetry and sleek quartz countertops. The living area, illuminated by large windows provides lake views and seamless access to a front deck constructed with a durable dura-deck decking, chic brick feature walls and elegant glass railing. Experience cozy evenings by the electric fireplace, framed by a stylish brick feature. The dining rooms sliding glass doors open to a sizeable back deck leading to an expansive backyard with a paved alley. The tandem garage offers ample parking for 2 vehicles. (id:60626)
Royal LePage Network Realty Corp.
11 595 Evergreen Rd
Campbell River, British Columbia
Open House Sat, June 28, 1-2pm. Possibly the BEST location in this community. Located at the back corner offers not only peace and quiet but privacy and the most useable yard space for anyone that enjoys a small garden. $40k NEW kitchen and it is gorgeous with ceiling height cabinets, quartz counters with undermount sink and stainless appliances. 2 bedrooms, and 2 updated bathrooms with a new soaker tub in the ensuite. Extra windows are a bonus for being an end unit with loads of light. Featuring your own personal single car garage with storage. Wheelchair friendly entrance and a pretty garden area on the patio. All ages welcome and 2 pets are ok (2 cats or 2 dogs or combination of both). Bonus, newer heat pump $10k (not a mini split but a an actual heat pump that keeps the whole home warm or cool). Fully available. (id:60626)
RE/MAX Check Realty
643 Albert Street Unit# 2
Waterloo, Ontario
Amazing location—perfect for a first-time home buyer, a parent with a student attending one of the nearby universities, or an investor looking for strong cash flow. This home is in a desirable complex close to both universities and right on a major bus route. Condo townhouse with a garage that has inside entry, parking for two cars, and visitor parking. This home features 3 spacious bedrooms, updated electrical panel, a newer kitchen, and a dining area that walks out to a private back patio. With low condo fees and an affordable price, this is a great opportunity to own in a thriving, fast-growing city. Come take a look! (id:60626)
C M A Realty Ltd.
Lot 6 Tay Falls Road
Stanley, New Brunswick
Charming to be built 2-Bedroom Home with Spacious Design and Future Potential This thoughtfully designed 2-bedroom home offers a compact yet functional layout, perfect for modern living. The home features a spacious main gathering area with cathedral ceilings that flow seamlessly through the living and dining spaces, creating an open and airy feel. The galley kitchen is designed for efficiency, with an island and central range for easy cooking and entertaining. The side foyer entrance leads to a future garage-ready space, offering even more options for expansion. The primary bedroom comfortably accommodates a king-size bed, and the home includes ample vanity and storage space throughout, including main floor laundry and linen storage. A stairwell leading to the lower level adds an open, welcoming touch to the living area. Water-resistant laminate flooring in the living areas and vinyl cushioned flooring in the bathrooms make this home both stylish and practical. The home also features an 8-foot foundation with two egress windows, providing extra space for storage or potential future development. Includes a Heat Recovery Ventilator (HRV system), a 12,000 BTU mini-split heat pump with a 10-year warranty, a 40-gallon hot water tank, and a floating deck. Additional highlights include crown molding, eaves troughing, along with a 10-year Atlantic Home Warranty for peace of mind. At 30x36, this home offers a perfect blend of functionality and comfort. (id:60626)
The Right Choice Realty
20 Aspen Close
Penhold, Alberta
Welcome to 20 Aspen Close! Situated on a close on one of Penhold's larger lots, this beautiful 5 bedroom / 3 bathroom home is sure to impress. With three bedrooms on the main floor and two more in the basement, there's plenty of room for everyone. Upon entering this home, you will be greeted by a cozy living room featuring a gas fireplace. The large kitchen boasts a separate pantry, stainless steel appliances, a large island and patio doors leading to the deck complete with additional, enclosed storage built in below. Downstairs you will find two more bedrooms with oversized closets, another full bathroom, a large laundry room, a storage room and a spacious family room, perfect for gathering or watching movies. The large, fenced back yard backs onto a walking trail, is equipped with a gravel RV pad and a paving stone patio complete with all the hookups required to install a hot tub. The attached double garage is heated and equipped with over the door storage and a work bench for the hobbyist or handyman in the family . Beat the heat this summer and imagine yourself living in this fully air conditioned, carpet-free home! (id:60626)
RE/MAX Real Estate Central Alberta
806 - 115 Blue Jays Way
Toronto, Ontario
Welcome To King Blue! Situated In One Of Dt Toronto's Most Central & Popular Locations (KingWest), This One Bedroom Unit Packs A Punch With Its Efficiently Laid Out Floorplan, Seamless Trims And Finishes As Well As Modern Appliances. With A Host Of Top Class Building Amenities To Indulge In, You'll Have An Oasis Within Close Quarters And Be Able To Enjoy All The King WestAnd Toronto Waterfront Amenities At The Same Time. See It Today! (id:60626)
Royal LePage Signature Realty
166 Copperpond Villas Se
Calgary, Alberta
**Welcome to this bright and modern 3 bed + den townhome in the sought-after community of Copperfield. With over 1700 sqft of thoughtfully designed living space, this home offers a blend of style, comfort, and functionality—perfect for families, professionals, or investors alike.**The entry-level features a partially finished flex space, ideal for a home office, den, or workout room. From here, step out to your private west-facing patio (11’3” x 12’8”) perfect for outdoor relaxation. The single attached garage and full driveway provide parking for two vehicles, adding convenience for homeowners and guests.**Designed for modern living, the second level features soaring 9-foot ceilings and an open floor plan. The spacious kitchen boasts a large island, granite & laminate countertops, stainless steel appliances, a pantry, and double closets for ample storage. The adjacent dining and living areas flow seamlessly onto a west-facing balcony (9’8” x 11’6”) providing the perfect spot to enjoy evening BBQs (gas line included). A large half bath on this level adds to the convenience.**The top floor offers THREE spacious bedrooms. The primary suite features a walk-in closet and a private 4-piece ensuite. The second bedroom includes a walk-in closet, while the third bedroom features an oversized closet for extra storage. A shared 4-piece main bathroom serves the additional bedrooms.**Additional Features & Updates - Newer roof (2 years), Laundry on entry level, Rough-in for central vacuum system.**This stunning townhome offers modern finishes, spacious interiors, and an unbeatable location in Copperfield. Don’t miss out—schedule your showing today!** (id:60626)
Exp Realty
307 629 Speed Ave
Victoria, British Columbia
Welcome to Tresah East, a modern and stylish condominium in the heart of Victoria’s vibrant Midtown. This thoughtfully designed community offers contemporary living just minutes from downtown, the Galloping Goose Trail, and the Gorge Waterway, with easy access to parks, shopping, dining, and transit. Unit 307 is a spacious one-bedroom corner suite on the southeast side, designed for both comfort and style. The open and airy layout boasts 8’11” ceilings, wide-plank oak flooring, and high-end finishes throughout. The sleek kitchen is equipped with quartz countertops and backsplashes, along with a premium stainless steel appliance package. Additional highlights include in-suite laundry and advanced soundproofing for a peaceful living experience. Don’t miss out on this opportunity to own a beautifully designed home in one of Victoria’s most sought-after neighborhoods! (id:60626)
RE/MAX Camosun

