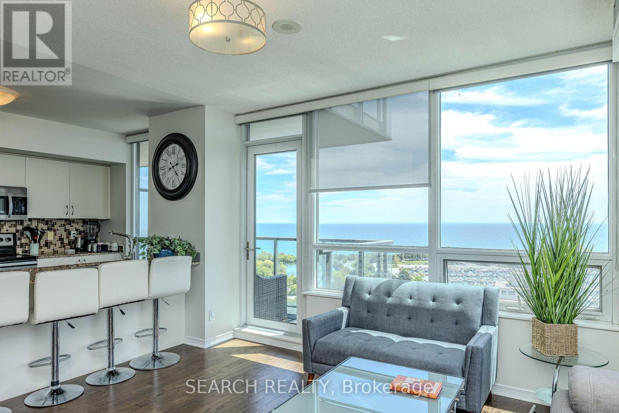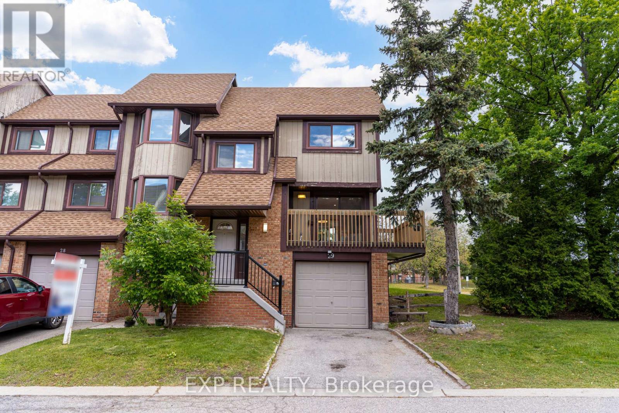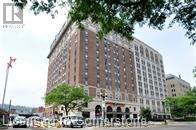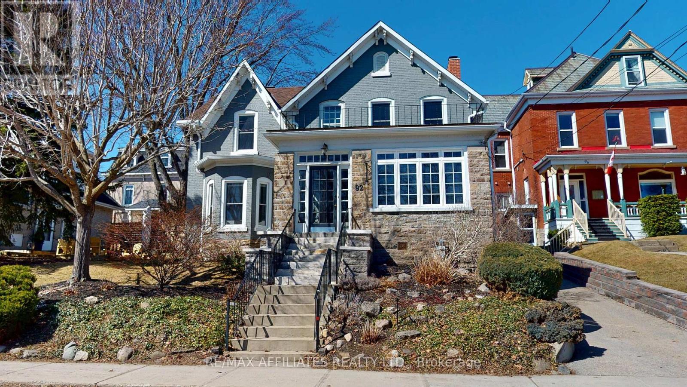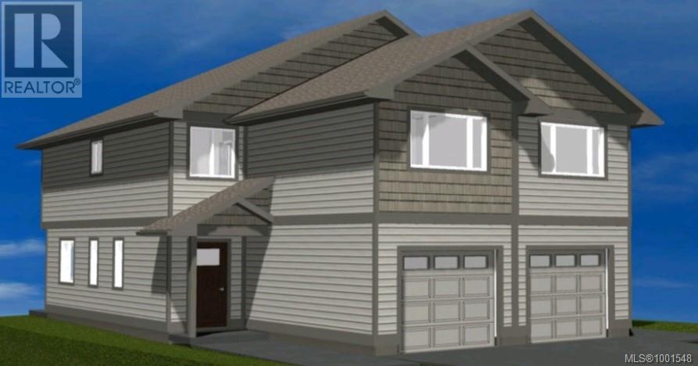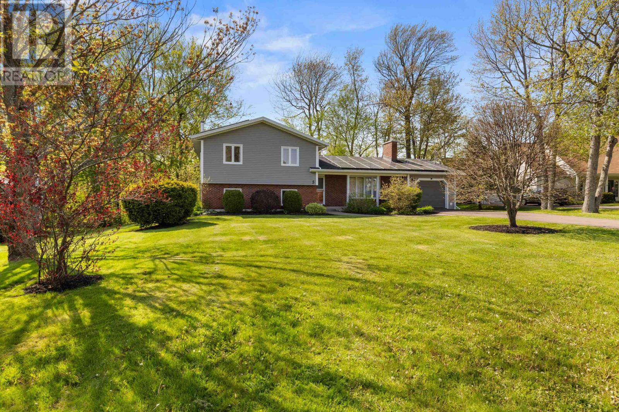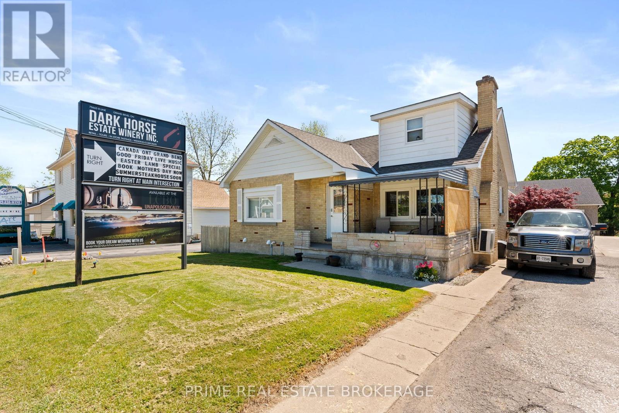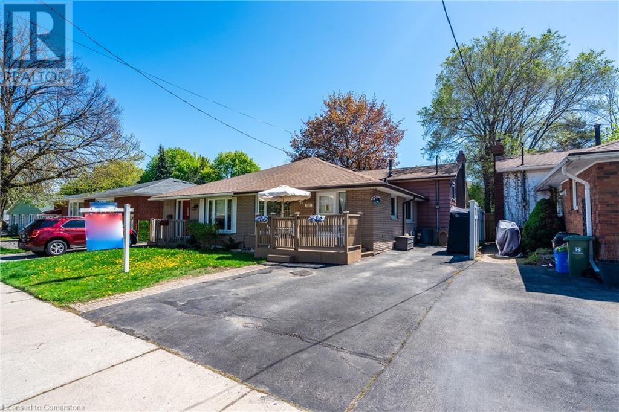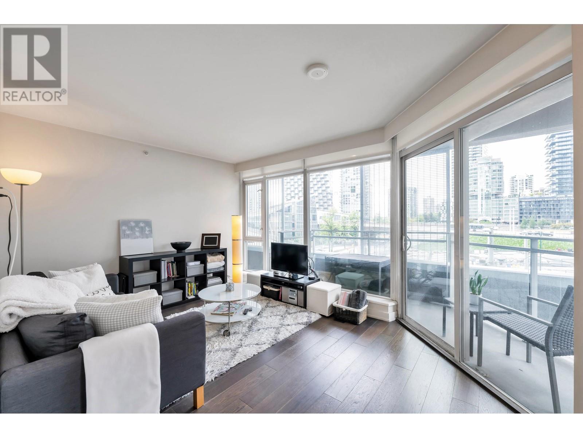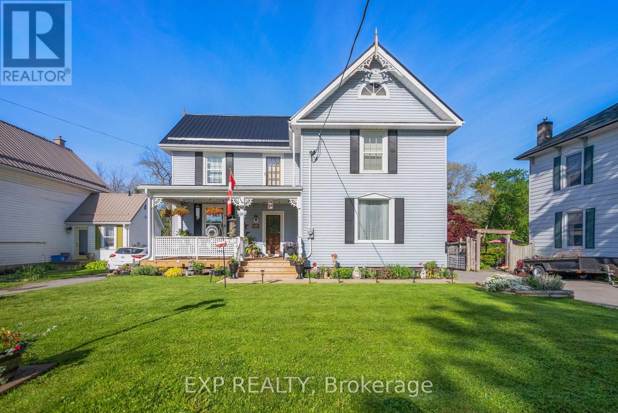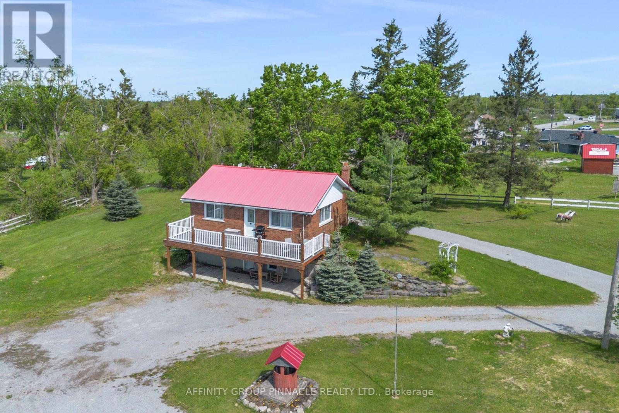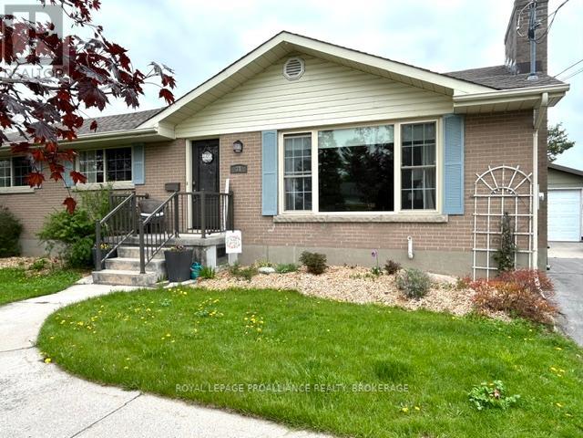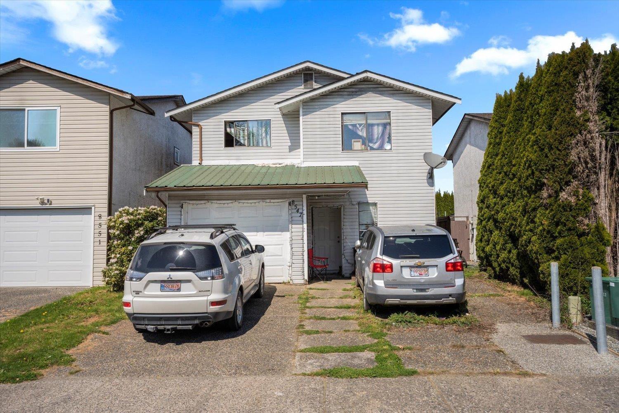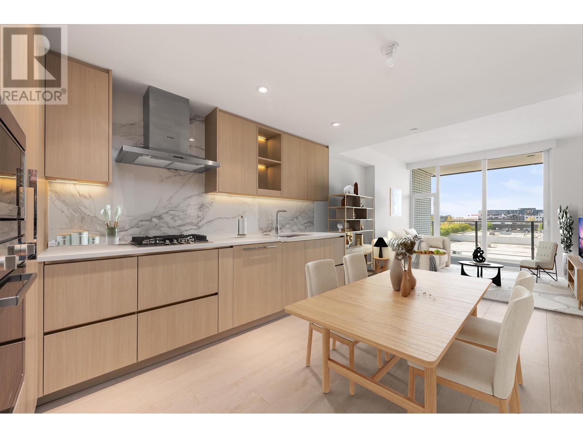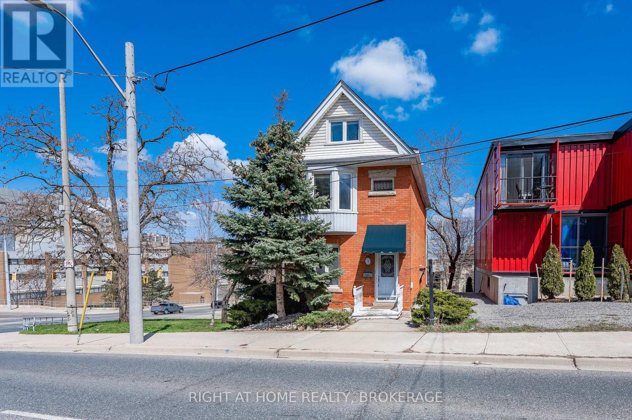2202 - 2230 Lake Shore Boulevard W
Toronto, Ontario
This amazing, close to 800 sq ft, two bedroom corner unit is featuring magnificent unobstructed lake and Marina views... Modern open kitchen; flexible, functional layout; 2 balconies with south and SW views. Complete with all modern amenities "Beyond the sea" bld is situated in the Lake shore/Marine Parade waterfront area with parks, bike trails, restaurants and public transit at your doorsteps. Building Amenities Incl: Concierge, Indoor Pool, Gym, Rooftop Patio w/ BBQs, Guest Suites, Theatre, Party Room, Kids Playroom. A perfect home for the work/relax balanced lifestyle.. (id:60626)
Search Realty
29 - 6780 Formentera Avenue
Mississauga, Ontario
Not all townhomes are created equal and this one feels like the one. The main floors offers a bright and airy open concept layout, perfect for hosting, relaxing or creating everyday memories. Step out into a balcony that wraps the front of the house and a back porch ideal for BBQs and morning coffee. Upstairs layout offers generous size bedrooms that gives everyone their own space to unwind. The lower level offers a fully finsihed basement with great set up for an in-law suite that adds incredible value. With an updated heating system, this move-in ready home gives you pease of mind and a lifestyle that adapts to your journey. Whether you are just starting out, rightsizing or investing, this home is ready to rise to the occasion. Opportunities like this dont come often! Book your private tour today before its gone! (id:60626)
Exp Realty
112 King Street E Unit# 1109
Hamilton, Ontario
Luxurious unit in Hamilton's iconic residences of Royal Connaught. Customized condo converting from the largest 2 bedroom to a one bedroom suite. Open spacious layout with upgrades throughout. 2 year new kitchen with GE monogram SS appliances-induction cooktop, Advantium microwave, quartz counters, huge island (wood stained) with breakfast bar seating, stackable W/D in separate laundry room with sink. 4pc ensuite with built-in cabinets in walk-in & front hall, engineered hardwood, ceramic baths & laundry. Private balcony with SE views & overlooks the outdoor courtyard/patio on level 4. Storage locker next to unit #15. Includes 1 parking spot. (id:60626)
Royal LePage State Realty Inc.
92 Pine Street
Brockville, Ontario
This outstanding property showcases the perfect mix of historic elements and modern updates. Formerly recognized as a quaint Inn/B&B and now the perfect family home with 4 bedrooms & 4 bathrooms. A stunning enclosed verandah with exposed stone leads you to the grand entranceway to the living room with new gas fireplace (2021) or family room with bay window. The oversized kitchen with plenty of cabinetry and cupboards, stainless steel appliances & a spacious island with cooktop will make you feel like a top notch chef! Just off the kitchen is a formal dining room with built-in cupboards, two piece powder room and access to patio/barbeque area. There is a bonus room at the back currently being used as an exercise room and a place to safely store items for outdoor enjoyment. The second floor has 4 spacious bedrooms and not one, but two full bathrooms, an office/sitting area with exposed brick, laundry closet & a door to your very own balcony looking over the back of the home and double detached garage. A den area at the front of the house leads you to a fantastic second floor balcony with views of other beautiful historic homes & the St. Lawrence River! The lower level has a finished recreation room, 2 piece bathroom & efficient combi-boiler (April 2021). Located just a few steps from the downtown core, hospital, parks & the Brockville Railway Tunnel. This is one you wont want to miss! (id:60626)
RE/MAX Affiliates Realty Ltd.
6268 Old Mill Rd
Duncan, British Columbia
Brand new half duplex (completion late September 2025) with 1410 sq ft of living space. The main floor offers an open concept layout with a bright living room and modern kitchen with island while the second level offers 3 spacious bedrooms with the primary bedroom featuring a walk-in closet and ensuite and upstairs laundry room. With the convenience of amenities and roadways nearby enjoy being close to downtown and just a few blocks away from parks and schools. (id:60626)
Royal LePage Nanaimo Realty (Nanishwyn)
6268 Old Mill Rd
Duncan, British Columbia
Brand new half duplex (completion late September 2025) with 1410 sq ft of living space with 3 bedrooms and 2.5 bathrooms. The main floor offers an open concept layout with a bright living room and modern kitchen with island. The second level offers 3 spacious bedrooms with the primary bedroom featuring a walk-in closet and ensuite. The laundry room completes the upper level. With the convenience of amenities and roadways nearby enjoy being minutes from downtown and just a few blocks away from parks and schools. (id:60626)
Royal LePage Nanaimo Realty (Nanishwyn)
1304 Orchard Lane Lot# 3
Invermere, British Columbia
Discover the Orchard: A Place to Live, Relax and Enjoy! Welcome to the Orchard, where we embrace an age-in-place philosophy with our unique, high-standard units, thoughtfully constructed just for you! Say goodbye to fees and hello to low-maintenance living, featuring robust 2x8 walls insulated to R28 and R56 in the ceiling, complemented by energy-efficient, triple-glazed windows. Imagine a home that is not only airtight but also maintains net-zero energy consumption, thanks to the addition of solar panels. Designed for lasting comfort, our units boast wide hallways and 36"" doorways, ensuring safety and accessibility as you age in place. The grand main floor encompasses everything you need, including a spacious master suite with an ensuite bathroom, laundry, kitchen, and bathroom, all just steps away. The lower level expands your living space with two more bedrooms, a family room, and a full bath, perfect for family or guests. Stay cozy year-round with a cold climate heat pump system, while the oversized garage provides ample space for vehicles and recreational toys. Enjoy outdoor living in your private yard, complete with two sitting areas and a fence for added privacy. Best of all, every appliance is included, and there are NO STRATA FEES! Quality matters. (id:60626)
Maxwell Rockies Realty
314 Phyllis Kennedy Road
Seaview, Prince Edward Island
Welcome to 314 Phyllis Kennedy Road, also known as Rig's Ladder, an outstanding beach house nestled along PEI's north coast in the Sea View community. The views of the cape and the ocean are instantly appreciated. The open-concept air-conditioned main floor easily flows from the kitchen to the dining and living areas. The primary bedroom has a king bed and full en-suite overlooking the ocean. The main floor also has a queen bedroom and a full bathroom. The house has a total of five bedrooms and four full bathrooms. The lower level area boasts three bedrooms, a king, a queen, and a spacious kid's bedroom with a queen bed, single over double bunk beds and a single trundle bed. The lower level also has a large family room (complete with propane fireplace, large screen TV and ample seating), two full bathrooms and a large laundry room. As relaxing as the main house sounds, the outside living and lounging area may be the most welcoming! Step outside to cook in the outdoor BBQ and bar area while your friends and family are nearby enjoying the fantastic ocean views, lounging in the sun, playing in the heated pool or soaking in the hot tub. This outdoor area has a custom ocean-side fire pit to maximize your view of the gorgeous island sunsets. You can go down the private road to the beach stairs that offer direct access to the beautiful north shore beach. The cottage is complete with air conditioning, a fully equipped kitchen, a wine fridge, two sets of full-size washers and dryers, wifi, satellite, towels, beach towels, beach chairs, beach toys, an outdoor shower, a propane BBQ, outdoor dining and a bonfire pit. Let the ocean, the beach, and the island provide a fantastic vacation home as you enjoy and create memories for years. This very successful vacation rental, being sold, "Turn Key," can be a valuable asset for anyone's portfolio or a fantastic asset for someone travelling to PEI for a few weeks every summer who wishes to rent when not using them (id:60626)
RE/MAX Harbourside Realty
5 Bardin
Charlottetown, Prince Edward Island
Welcome to 5 Bardin Crescent ? a spacious and beautifully maintained split-level home in Lewis Point. Set on a quiet street surrounded by mature trees and perennial gardens, this thoughtfully designed home offers comfort, convenience, and energy efficiency in one of the city's most sought-after neighbourhoods. This multi-level home features a well-balanced layout with a main floor, upper and lower levels, plus a fully developed basement with a large recreation/bonus room, and a utilities room with space for extra storage. Inside, the home includes four generously sized bedrooms and three bathrooms (2 full, 1 half). Three bedrooms are located upstairs, where one is currently serving as a bright home office, while the fourth bedroom is situated on the lower level. Recent upgrades include solar panels that are owned not leased (monthly electrical bill of approximately $30), four ductless heat pumps, and a new generator with Gener link, delivering efficient heating and cooling throughout the home and keeping it powered during outages. There is one fireplace on the main level, and one wood stove on lower level, that add cozy character to the home?s living spaces. The kitchen is functional and stylish, featuring wood cabinetry, Corian countertops, a large island, and a stainless-steel farm sink, making it an inviting space for family meals and entertaining. Enjoy the outdoor sun from your deck off the kitchen, in your backyard oasis surrounded by trees and shrubbery, giving complete privacy making you feel like you?re not in the city. Or relax on the covered front porch?perfect for enjoying summer afternoons in comfort. Additional highlights include hardwood flooring, a single-car garage with separate entry, and large windows that provide natural light throughout. Don't miss your opportunity to own this upgraded, energy-conscious home in the highly desirable area of Lewis Point in Charlottetown. (id:60626)
Keller Williams Select Realty
34 Ontario Street S
Lambton Shores, Ontario
Welcome to 34 Ontario Street South, a well-located C2-zoned property in a high-visibility area with strong traffic and consistent exposure. Featuring four fully tenanted units, excellent frontage, and ample on-site parking, this property offers reliable income potential and long-term value. Most of the units have been recently renovated, creating a low-maintenance investment opportunity. Whether you're looking to grow your portfolio or explore future commercial possibilities, this property provides a solid foundation in one of Grand Bend's most active corridors. The existing signage space and highway exposure further enhance its appeal for advertising, tenants and customers alike. Any plans for mixed-use or redevelopment should be confirmed with the Municipality of Lambton Shores. Buyer to verify all permitted uses. (id:60626)
Prime Real Estate Brokerage
73 Pearl Street N
Hamilton, Ontario
Hidden Gem in the Desirable Strathcona Neighbourhood - A Private Oasis Surrounded by Amazing Neighbours! This charming 2 Bedrm, 2 Bath home is tucked away amongst mature trees, offering a peaceful retreat just steps from Locke Street area with trendy shops and great restaurants, public transit, and popular Victoria Park. The open-concept layout features an updated kitchen with a spacious marble island, ideal for entertaining. The versatile front room can serve as a home office or dining area, adapting to your family's needs. Upstairs you will find a generous primary bedroom with ample storage space and a 5-piece bathroom complete with double sinks. Come experience this unique home for yourself. Nestled in a close-knit community, you will enjoy the tranquility of your surroundings while still being minutes from all the conveniences of downtown living. (id:60626)
Royal LePage Realty Plus Oakville
511 Stone Church Road W
Hamilton, Ontario
Spacious & Versatile West Mountain Backsplit with In-Law Suite. Welcome to 511 Stone Church Rd. W. This large 4-level semi-detached backsplit with almost 2000 total sq ft, is ideally located on Hamilton's desirable West Mountain between Garth and Upper Paradise. This 2+2 bedroom, 2-bathroom home features two kitchens, a separate entrance, and a fully finished in-law suite-perfect for multi-generational living or extended family. With updates throughout, ample parking and exceptional flexibility, this home is ready to meet your needs whether you're looking to nest, invest, or both. A bright and inviting sunroom adds valuable living space, while the impressive 240 sq. ft. shed/workshop is ideal for storage, hobbies.- Conveniently situated within minutes of top-rated schools, recreation centres, shopping, public transit, major highways, Mohawk College, and just a short drive to Ancaster, this property offers both convenience and flexibility for today's modern lifestyle. Roof 2016. Furnace AC 2014. RSA (id:60626)
RE/MAX Escarpment Golfi Realty Inc.
607 1372 Seymour Street
Vancouver, British Columbia
Bright. Modern. Spacious. This stunning west-facing 620 square ft 1-bedroom + flex home is just steps from the seawall and the heart of Yaletown's world-class shopping, dining, and entertainment. Inside, you'll find premium wide-plank engineered hardwood flooring, sleek flat-panel cabinetry with soft-close features, and elegant solid composite stone countertops. A state-of-the-art forced air heating and cooling system ensures year-round comfort. As a resident, you'll enjoy access to the exclusive 10,000 square ft Wellness Centre, complete with a fully equipped gym, yoga room, indoor pool, hot tub, sauna, steam rooms, and a private theatre. Built by the award-winning Onni Group, this home is a perfect blend of style, comfort, and location. Open House: Saturday June 21st 1:00pm-3pm. (id:60626)
Prompton Real Estate Services Inc.
55 Lake Avenue E
Carleton Place, Ontario
TRIPLEX Welcome to 55 Lake Avenue E! Discover this incredible investment opportunity in the ever-growing, family-friendly community of Carleton Place. This self-sufficient triplex boasts three spacious units with excellent layouts and in-suite laundry for added convenience. The property includes: Two 1-bedroom units, currently rented at $975/month and $1300/month. One 2-bedroom unit, currently rented at $1500/month. Together, these units generate an impressive $30,758 annual cash flow. The building features a private 4-car driveway and a large hedged yard, perfect for tenant enjoyment. Additionally, the property has a 100-amp electrical panel. Located in a prime area with easy access to Highway 417, this triplex is within close proximity to schools, parks, trails, the river, and all the amenities Carleton Place has to offer. Don't miss out on this exceptional opportunity to invest in one of the region's most desirable communities! (id:60626)
Innovation Realty Ltd.
489 Ashley Street
Belleville, Ontario
Welcome to 489 Ashley Street, a beautifully maintained two-storey home nestled in the heart of Belleville. Set on a generously sized lot, this inviting property blends timeless character with modern-day comfort. From the moment you arrive, you'll be drawn to the homes charming exterior, complete with classic vinyl siding and a durable metal roof that adds both curb appeal and peace of mind. Step inside to a thoughtfully designed interior featuring a warm and spacious living room, ideal for relaxing or gathering with friends. The formal dining room offers a dedicated space for hosting special meals, and the well-appointed kitchen is equipped with abundant cabinetry and generous counter space. Just off the kitchen, a cozy family room with a fireplace creates the perfect ambiance for quiet evenings at home. A convenient 3-piece bathroom and main-floor laundry room adds everyday functionality. Upstairs, you'll find three generously sized bedrooms, each with large windows that fill the rooms with natural light. A centrally located 4-piece bathroom serves the second level, providing comfort and convenience. A standout feature of this property is the 2-storey workshop, a versatile space that offers plenty of room to create, unwind, or entertain. Complete with a recreation room, 2-piece powder room, and even a sauna, this bonus building can easily serve as a home gym, hobby area, or a private relaxation retreat. Outside, the backyard is surrounded by mature trees that offer both privacy and a tranquil setting. Ideally located in a sought-after area of Belleville, you're just minutes from schools, parks, shopping, and key commuter routes, providing a perfect balance of quiet residential living with easy access to everyday amenities. With its blend of original charm, thoughtful updates, and one-of-a-kind features, 489 Ashley Street is truly a rare find. Don't miss your chance to make this special home your own! (id:60626)
Exp Realty
572 County Rd 8 Road
Kawartha Lakes, Ontario
Welcome to 572 County Rd 8! A solid, all brick, 1+2 bed, 1 bath bungalow, set nicely on a hill on a 1.5 acre parcel. This home boasts an open-concept layout that seamlessly connects the kitchen, living, and dining areas, perfect for everyday living and entertaining. Step outside to a massive deck with scenic country views, an ideal spot to relax, unwind, and take in the picturesque surroundings. The walkout basement offers added living space and flexibility, while the oversized driveway, carport, and sizeable shop offers ample parking, convenience and storage. This home abuts future proposed residential development. Don't miss your opportunity to own a piece of scenic tranquility with room to grow! (id:60626)
Affinity Group Pinnacle Realty Ltd.
14 Salina Street
St. Catharines, Ontario
Discover charm and comfort at 14 Salina Drive, a delightful 4-bedroom, 2-bathroom 1.5-story home nestled in the historic downtown of St. Catharines. Situated on a quiet and picturesque street, this property offers the ideal setting for a growing family, beginning with its generously sized driveway and recently upgraded exterior that radiates modern freshness. Step inside to a welcoming foyer with ample closet space for jackets and shoes, leading to a spacious kitchen featuring abundant counter space, modern flooring, and plenty of room for culinary creativity. The main floor unfolds with a cozy living room showcasing a large window that invites natural light and provides a scenic view of the outdoors. Two generously sized bedrooms take place on the main floor, with a convenient 4-piece bathroom. Enjoy a versatile 4-season sunroom that can transform into a reading nook, additional dining area, or relaxation space offering endless possibilities for personalization. Sliding doors from the sunroom lead to a charming rear covered porch, perfect for enjoying mild evenings. Ascend the stairs to discover two additional bedrooms ideal for family living, accompanied by a practical 3-piece bathroom with a convenient laundry space. The unfinished basement presents an excellent opportunity for storage, while the backyard serves as a private retreat. A partially covered rear porch and fully fenced yard create a safe, enjoyable environment for children and pets to play freely. This is a perfect home for growing families located in a great neighbourhood - situated near top-rated schools, convenient amenities, and with easy highway access, this home represents an exceptional opportunity for those seeking a blend of historic charm and modern comfort in the heart of St. Catharines. (id:60626)
RE/MAX Niagara Realty Ltd
51 Mckinley Place Se
Calgary, Alberta
Welcome to this beautifully updated and inviting home offering 1,585 square feet of comfortable living space, perfectly situated in a family-friendly cul-de-sac. With 3 spacious bedrooms and 2 full bathrooms upstairs, this home is designed for both functionality and style.The main floor features stunning vaulted ceilings with a skylight, flooding the space with natural light and creating an open, airy atmosphere. Hardwood flooring flows seamlessly throughout the home, complemented by warm, neutral tones that add to the welcoming feel.The bright living room boasts large windows that bring in even more light. From here, step into the dining area and modernized kitchen, complete with newer cabinets, granite countertops, and a stylish backsplash—perfect for family meals or entertaining guests.A few steps down leads you to the cozy family room, featuring custom built-in white shelving and a stone wood-burning fireplace—ideal for relaxing evenings. Patio doors open onto a private, treed backyard with a spacious wrap-around deck and southwest exposure, perfect for soaking in the sun. The backyard also includes a partially built-in outdoor kitchen, equipped with electricity—ready for your finishing touches and summer entertaining.This home also features numerous recent upgrades, including new siding, stone accents, windows, a high-efficiency furnace, hot water tank, and roof, offering peace of mind and long-term value.Additional highlights include an attached 2-car front garage, providing convenience, storage, and protection from the elements. a developed basement with large crawl space for storage, an outdoor shed, and back lane.Located in a vibrant, family-oriented cul-de-sac, you'll love the community atmosphere, with kids playing outside and an annual neighborhood block party that brings everyone together. Directly across the street is a large open field with schools and playgrounds, and just beyond that lies McKenzie Lake, a private community lake where you can enjoy paddle boarding, fishing, swimming, or summer BBQs.This home is more than just a place to live—it's a lifestyle, nestled in a welcoming and connected community. Don’t miss this incredible opportunity! (id:60626)
Royal LePage Benchmark
1012 - 3240 William Coltson Avenue
Oakville, Ontario
Stunning Branthaven Condo (Assignment Sale)Welcome to luxury living in one of Oakvilles most sought-after communities! This brand-new, never-lived-in Branthaven masterpiece offers an impressive 1+1 bedroom layout with 600 square feet of thoughtfully designed open-concept space. From the moment you walk in, you'll be wowed by premium finishes, custom pot lights, designer light fixtures, upgraded cabinetry and smart home features that elevate everyday living. Enjoy floor-to-ceiling windows that flood the space with natural light, and take comfort in the convenience of owned parking and locker equip with electric charging capabilities. Ideally located with Oakville Trafalgar Hospital, GO Transit, major highways, Sheridan College, top-rated schools, restaurants, and shopping all just minutes away, this suite offers unbeatable connectivity and lifestyle. The building boasts exceptional amenities: 24/7 Concierge, State-of-the-art Fitness Centre, Rooftop Terrace with BBQs, Stylish Party Room & much more! Whether you're a first-time home buyer, savvy investor, or downsizing seeking a turnkey luxury home, this condo checks every box. Stylish, smart, and perfectly situated opportunities like this don't come often. Don't miss your chance to own one of Oakvilles finest new condos! (id:60626)
Royal LePage Real Estate Services Ltd.
31 Sherwood Avenue
Loyalist, Ontario
Welcome to 31 Sherwood Avenue -- your ideal next home in the highly sought-after community of Amherstview! This beautiful all-brick home offers over 1,700 square feet of thoughtfully designed living space, perfectly suited for families who value comfort, style, and a peaceful lifestyle.As you step inside, you'll be greeted by a stunning kitchen, designed for those who love to cook and entertain. It flows effortlessly into a formal living room and a spacious dining area, creating an inviting space for family dinners, special gatherings, or simply relaxing at home. One of the home's standout features is the sunken family room, offering cozy comfort and easy access to the backyard through patio doors. The large interlocking brick patio is perfect for summer barbecues, outdoor entertaining, or relaxing beside your gorgeous above-ground pool, an oasis for warm days and fun-filled weekends.Located just minutes from the waterfront and essential amenities, this home offers a perfect balance of tranquility and convenience. Kingston is only a short 10-minute drive away, providing access to vibrant city life, shopping, dining, and entertainment.Additional highlights include a detached garage with an electric vehicle charger, a fully finished basement with a recreational area, an extra bedroom, a spacious laundry room, and a handy 3-piece bathroom. The home has been meticulously maintained and upgraded over the years, including a new furnace installed in 2024. The primary bedroom features a large deck, an ideal spot to enjoy your morning coffee or unwind with beautiful sunsets. Don't miss out on this exceptional opportunity to make 31 Sherwood Avenue your new home. With its perfect blend of comfort, style, and tranquility, it truly offers everything you need for the lifestyle you desire. Come see for yourself your dream home awaits! (id:60626)
Royal LePage Proalliance Realty
8547 Mccutcheon Avenue, Chilliwack Proper South
Chilliwack, British Columbia
WHY PAY STRATA FEES WHEN YOU CAN OWN YOUR OWN HOME FOR LESS? This property offers an opportunity for first-time homebuyers or investors alike. Featuring a thoughtfully designed layout, this home boasts four bedrooms upstairs, two bathrooms, and a freshly renovated main bath on the upper floor. NEW ROOF! Priced below the cost of a townhouse, it comes with a spacious backyard, ample parking, and no strata fees. The family-friendly layout includes a good-sized kitchen, dining area, and great room-perfect for making cherished memories. Conveniently located within walking distance of shopping, a nail salon, a coffee shop, and multiple schools, including the new Imagine High Fine Arts School, Cascade Christian, and AD Rundle Middle School. Why wait? Move in and make this house your home today! * PREC - Personal Real Estate Corporation (id:60626)
Select Real Estate
525 Ryerse Boulevard
Port Ryerse, Ontario
Wow!! What a Location!! Situated on a private ravine lot on over half an acre. Enjoy the lake views from the front deck with a short walk to the beach. Relax on the covered rear deck and enjoy everything Mother Nature has to offer. This cutie boasts 3 bedrooms and 2 full bathrooms. Nothing to do here as this bungalow has been extensively renovated and upgraded in 2020-2021. The multiple upgrades and renos include new steel roof, new furnace and central air, new siding, new insulation, new windows, new flooring, new kitchen cabinetry, and granite counter tops, new bathrooms, upgraded wiring, new inclusive appliances. Plus too many more too list. Located in the picturesque village of Port Ryerse with a short drive to Port Dover and Simcoe. Don't wait on this one! Call today! Check out the virtual tour. (id:60626)
RE/MAX Erie Shores Realty Inc. Brokerage
505 8611 Hazelbridge Way
Richmond, British Columbia
Welcome to Galleria at Picasso by Concord Pacific - An iconic master planned community in one of the absolutely most desirable & perfect locations in Richmond! This 1 bed + 1 bath + office/den home has one of the best open & efficient layouts with no wasted space & comes with the most desirable southwest exposure that has bright open city & river views w/out facing skytrain or other bldgs, central A/C & heating, smart thermostat, kitchen with high-end appliances, tons of counter/cabinet space, custom closet organizers & large deck! World-class amenities incl indoor pool, hot tub, sauna, steam rm, fitness center, yoga studio, rooftop gardens, & much more! Just steps to Yaohan Ctr, Union Square, Capstan Skystrain, amazing restaurants & all else! 1 EV PARKING & 1 XL PRIVATE STORAGE ROOM included! NO GST! (id:60626)
Rennie & Associates Realty Ltd.
1 Arkledun Avenue
Hamilton, Ontario
Corktown Legal Triplex located next to a park, steps to James Street, St Josephs Hospital, GO Station, great restaurants, shops and cafes. All units have separate entrances so no shared foyers. Rear parking for 3 cars off St. Joseph's Drive. Current rents are below market rates. Opportunity to improve/renovate units as tenants move-on and optimize operating profit. (id:60626)
Right At Home Realty

