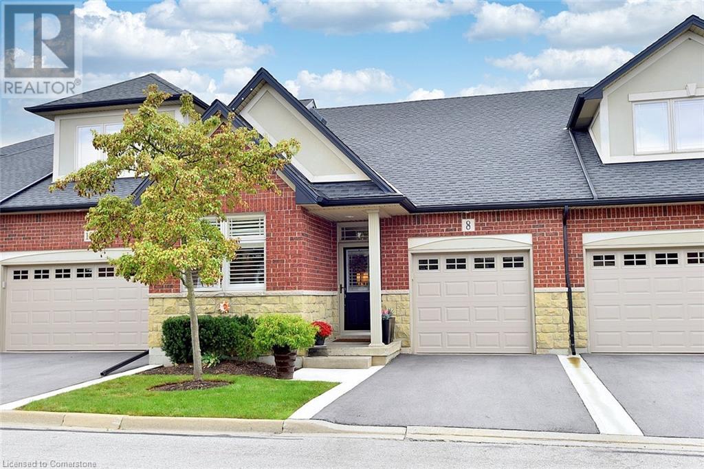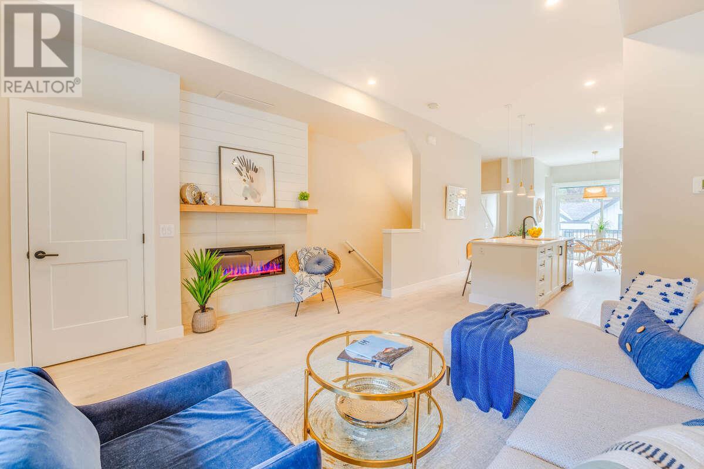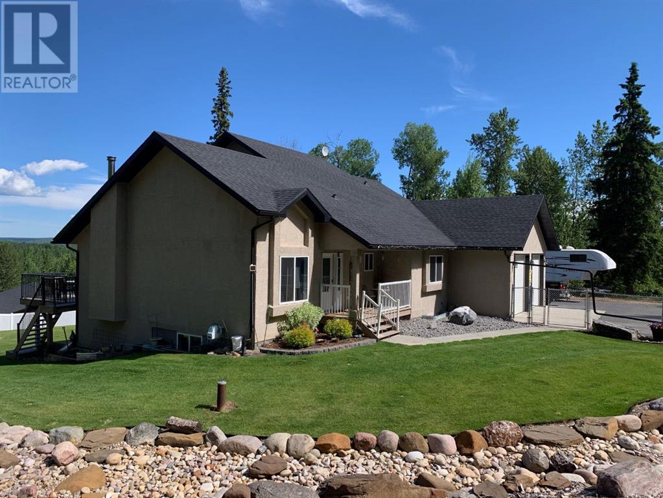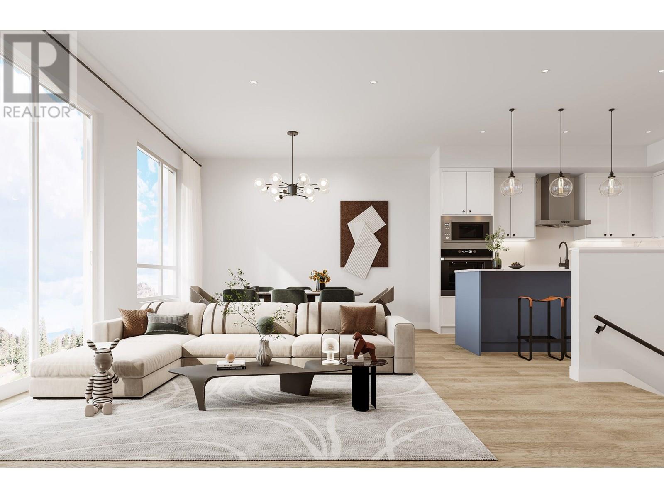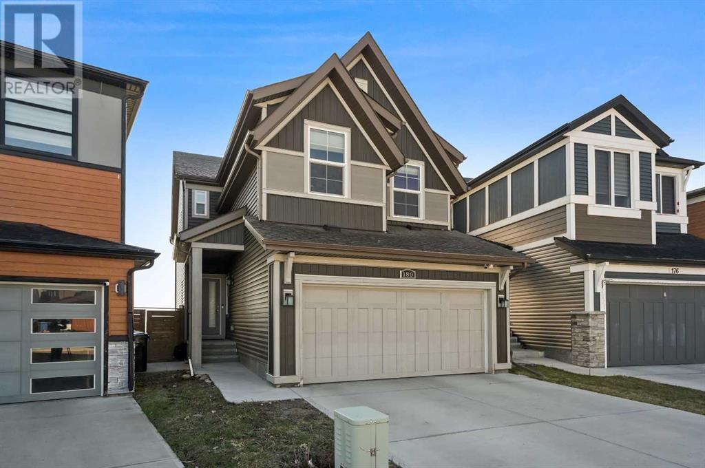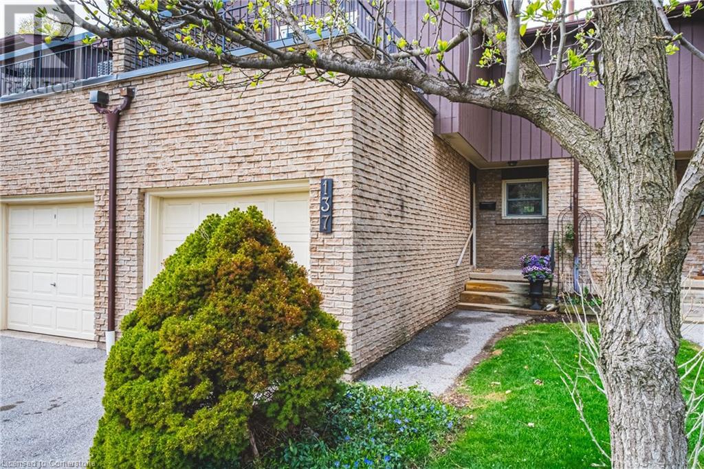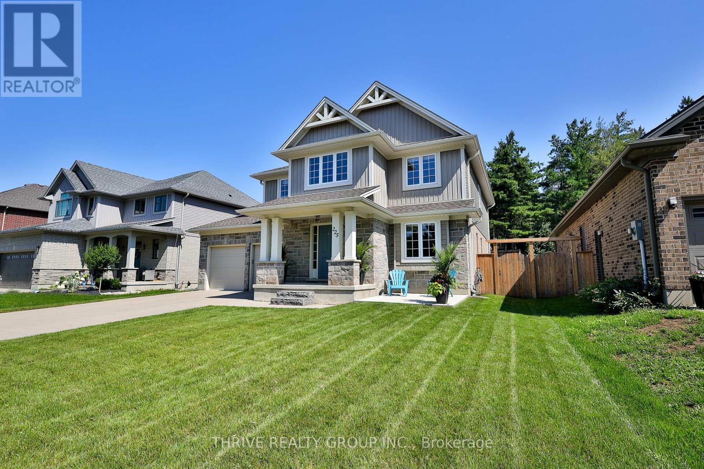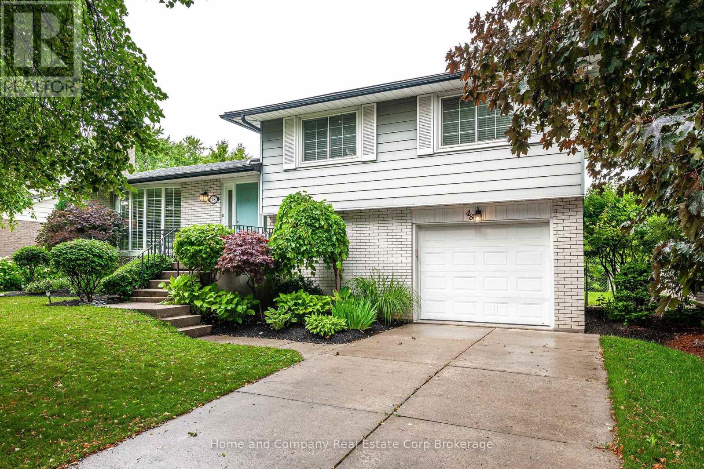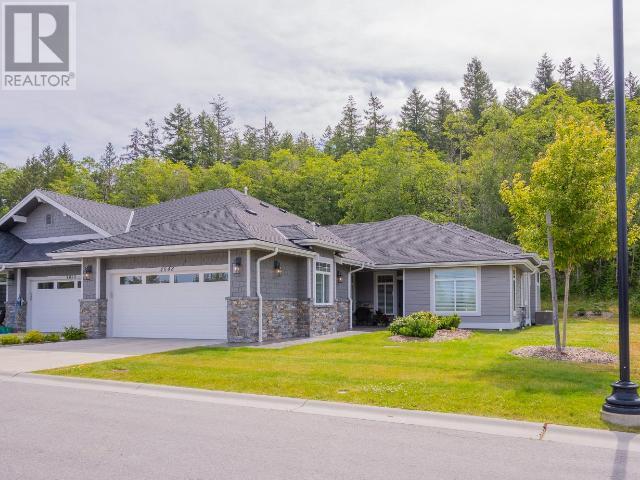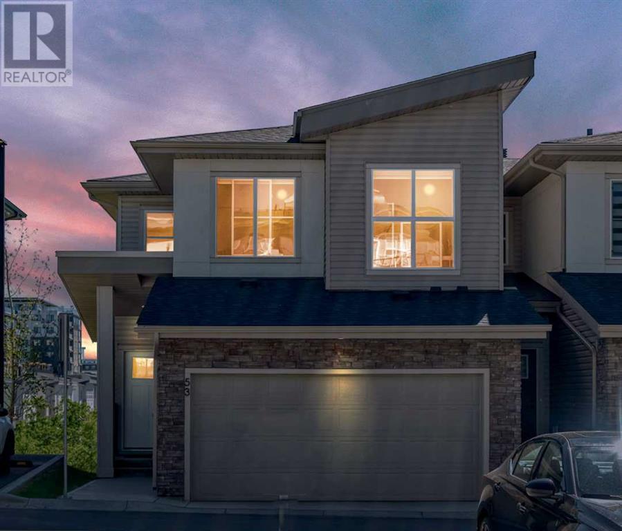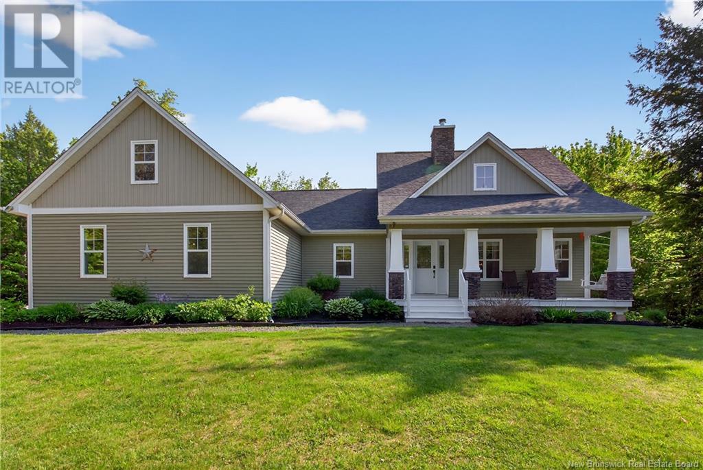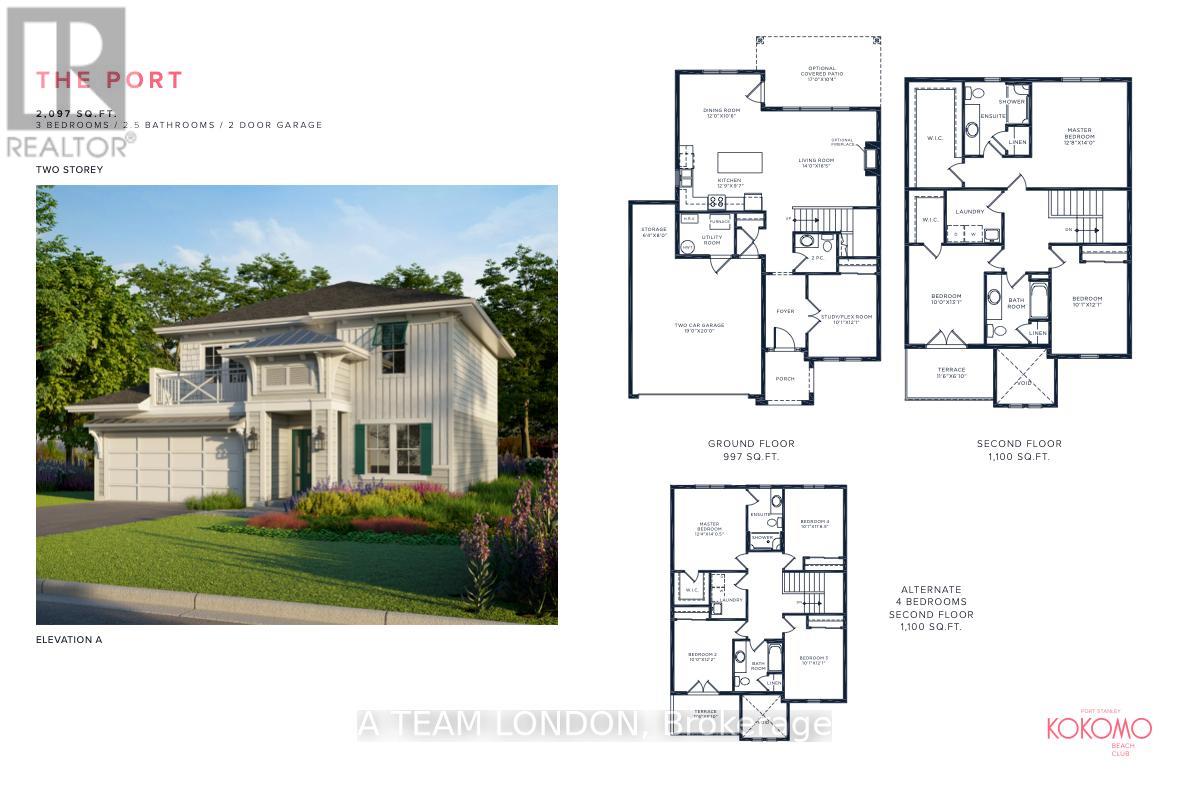8 Carmichael Trail
Ancaster, Ontario
Beautifully maintained, 2 bedroom, 21/2 Bathroom Bungalow townhouse condo in Landscapes of Ancaster with loads of updates. This lovely unit welcomes you with a large eat-in kitchen, boasting tall Maple cabinets with crown molding, frosted glass, granite counters and Dinette, which could easily be an at home office. The kitchen offers a walk-in pantry which could easily be converted to a main floor laundry. Upgraded light fixtures throughout, Maple hardwood floors, crown moldings, and a gas fireplace in the open Dining and Living room with lots of natural light flowing. Primary bedroom with doble closets and a spacious 5-pc ensuite! The fully finished lower level offers the perfect getaway for guests. This space includes a second bedroom boasting a huge below grade window-well for egress, double closet, spacious family room, 4-pc bathroom, large laundry room, kitchenette and den. The private back patio offers a peaceful retreat enjoying beautiful landscaping backing onto a private property. Located in the sought-after Landscapes of Ancaster are with easy access to highways making commuting a breeze! Nothing to do here but move in and enjoy. (id:60626)
Judy Marsales Real Estate Ltd.
6 Bedrock Drive
Hamilton, Ontario
Welcome to this stunning 3-bedroom, 3-bathroom townhome by renowned builder, known for their exceptional craftsmanship and upscale finishes. Backing onto peaceful natural green space, this home offers a tranquil backdrop ideal for both entertaining and everyday family life. Step inside to discover over 1,600 sq. ft. of beautifully designed living space. The bright, open-concept main floor features modern light fixtures, contemporary trim, wide-plank flooring, oversized windows, and upgraded countertops - all thoughtfully selected for both style and function. Upstairs, you'll find three spacious bedrooms, including a luxurious primary suite with a walk-in closet and elegant 4-piece ensuite. The full, unfinished basement provides endless possibilities - create the perfect rec room, home gym, or private in-law suite. Ideally located close to top-rated schools, Heritage Green Sports Park, scenic hiking trails and waterfalls, shopping, and with quick access to major highways, this is a rare opportunity to own a home that effortlessly combines quality, comfort, and convenience. (id:60626)
RE/MAX Escarpment Realty Inc.
1550 Union Road Unit# 27
Kelowna, British Columbia
For more information please click the Brochure button below. For a Limited Time – Developer Pays GST! Experience the charm of Modern Farmhouse living in this 1,502 sq. ft. Juniper Townhome—the smallest footprint at Pondside Landing. With three bedrooms, three bathrooms, and a two-car garage, this thoughtfully laid-out home provides ample space for comfortable living while maintaining an intimate feel. Nestled along the shoreline of Still Pond, it boasts a private, partially covered rooftop terrace perfect for taking in tranquil water and park views. Conveniently located just a 10-minute drive from downtown, the airport, and UBC—and right across from the future Wilden Market Square—Juniper Townhome #27 offers both a peaceful retreat and easy access to all the amenities you need. For more information on pricing, floor plans, colour schemes, and home specifications, please visit our website. Only a 5% deposit is required, with the remaining balance due on completion. Homes and colour schemes are available to view by appointment. For more information on prices, floor plans, colour schemes, and unit specifications please visit our website. Only a 5% deposit and the rest paid on completion. Units and colour schemes are available to view by appointment. (id:60626)
Easy List Realty
593038, West Mountain Road
Rural Woodlands County, Alberta
Sellers will consider a trade for a house in WHITECOURT … Introducing a truly remarkable gem: a beautiful private acreage just 3 minutes away from town. This captivating story-and-a-half home offers an impressive 1845 ft.² of quality living space, featuring 5 bedrooms & 3 bathrooms. Nestled on top of a hill with fabulous views privacy and serenity are guaranteed.Step into a world of elegance as you explore the sprawling eight-point-seven acres of this property, surrounded by a fenced yard to keep in children and pets. The interior boasts exquisite granite counters, sleek stainless-steel appliances, and stylish maple cabinets, all within an open and modern floor plan.Indulge in the pleasure of relaxation as you cozy up by the fireplace in the living room, or step onto the large deck to soak in the picturesque views. The walkout basement offers a delightful family room with a pool table, perfect for entertaining guests.There is an attached 24 x 28 heated garage with in-floor heat as well there is in-floor heat in the basement ensuring comfort throughout the seasons. Additionally, a separate detached shop awaits, measuring an impressive 40 x 60, complete with a mezzanine, two large overhead doors (16 ft) ,bathroom, and laundry facilities.Privacy and tranquility are paramount in this property. The master suite, situated alone on the top floor, is both spacious and beautiful, featuring a grand ensuite and a balcony that invites you to enjoy the surrounding beauty. Located on a hill high above the McLeod River4 wheeling, snow machine trails, sledding, hunting and river boating are just outside your door. You simply must experience this acreage for yourself, to immerse yourself in the splendor of this privately nestled, exquisitely landscaped yard, house, garage, and shop. This is truly a full meal deal, a once-in-a-lifetime opportunity waiting to be seized. Oh yes, did I mention the fabulous shop, the fabulous Views as well as the Location WOW. (id:60626)
RE/MAX Advantage (Whitecourt)
251 Ravine Dr
Devon, Alberta
Pride of ownership is evident in this beautifully maintained bungalow in the heart of the Ravines. A ton of natural light & recessed lighting highlight the open-concept living spaces, featuring newer LVP flooring & gas fireplace with built-ins. The kitchen is a chef's dream, boasting Frigidaire Pro S/S appliances, granite countertops, large island w/ breakfast bar & walk-through pantry. The main level also features 3 spacious bdrms, including a primary suite w/ walk-in closet & spa-like ensuite w/ dual sinks & jetted soaker tub. Downstairs, the fully developed basement w/ SEPARATE ENTRANCE offers endless possibilities—whether as an in-law suite, separate home office, or add'l living space. Equipped w/ in-floor heating, a full kitchen, separate laundry, bdrm & 5pc bath, this level provides incredible flexibility. The HEATED triple garage is a dream, offering plenty of space + extra parking on the front driveway. With modern updates, luxurious finishes & a versatile lower level, this home is a rare find! (id:60626)
Exp Realty
4369 Ontario Ave
Powell River, British Columbia
Welcome to this stunning, quality-built half-duplex. Enjoy panoramic ocean views from a private setting, with beautiful gardens leading to the main entry. The main floor is ideal for entertaining with an open-concept kitchen, dining, and living room with large windows framing incredible ocean views and access to a covered deck with gas BBQ hookup. Maine level entry with a spacious bedroom, a convenient double garage, plus the primary bedroom with ensuite, walkin closet and stunning panoramic views. Downstairs offers endless opportunities: high ceilings, abundant storage, and a private third bedroom with a 4pc bathroom. A versatile family or rec room can be your media room or studio while an unfinished area provides extra storage and houses mechanicals. Enjoy walk-out level access to another covered patio and beautiful, low-maintenance gardens with lawn irrigation. A built-in vacuum system and air conditioning complete the comforts. Call today for your private viewing! (id:60626)
RE/MAX Powell River
1135 Gyrfalcon Cr Nw
Edmonton, Alberta
Brand new build 2464 Sq Ft 2 storey home on a corner lot with a private and amazing location backing a quiet walking path, treeline and protected green space. This home has a open concept with 4 bedrooms upstairs with a beautiful ensuite bath with tub and enclosed modern glass shower and second floor laundry and also a large bonus room overlooking a modern concept main floor with high ceilings and modern finishing's. The home also features a SEPERATE SIDE ENTRANCE to basement with potential for a legal secondary suite. The main floor also has a 5th bedroom/Den area and a beautiful kitchen area with large mud room and walk through pantry and a full bath on the main. This home is amazing and provides perfect spaces for a growing family. (id:60626)
RE/MAX River City
877 Daytona Drive N
Fort Erie, Ontario
Welcome to this fantastic four-level side split, nestled on an oversized lot in desirable Crescent Park! This spacious home offers a thoughtful layout with a bright living room, dining area, and kitchen featuring an island and convenient patio door access to the backyard. With three sets of patio doors in total (off the dining room, kitchen, and lower-level recroom) and an extra large bay window (in the front living room), natural light floods the home and creates seamless indoor-outdoor flow. Upstairs, you'll find three comfortable bedrooms, a 4pc bath, as well as a 3pc ensuite. The lower level offers an additional bedroom, a generous recroom with a cozy wood-burning fireplace, and a walkout to the backyard. Step outside to enjoy a large wood deck, hot tub, and a private yard that backs onto green space (no rear neighbours!). A ground-level two-piece bathroom and direct walkout access complete this ideal family home. The oversized double garage and driveway with room for up to eight vehicles provide ample space for all your parking and storage needs (large family, boat, work vehicle). The backyard is perfect for kids, pets, or even adding a pool. This property combines space, comfort, and privacy in a sought-after family-friendly neighbourhood. Contact today for more details or to arrange your private showing. ***More listing photos coming soon. (id:60626)
Revel Realty Inc.
34 Beach Street E
Rochon Sands, Alberta
Welcome to your TRUE lakefront oasis! Imagine stepping directly from your home onto the beach or to be within mere steps of a boat to start your day on the water! This rare gem is a once-in-a-lifetime opportunity to own a property that offers amazing views from both ground and upper deck levels. A Four-season cabin boasting nearly 2,000 sqft of above-ground living space with 3 bedrooms, a bonus room, and a den that could easily be converted into additional bedroom space if needed. The property also has 2 full bathrooms. From the moment you pull up, the curb appeal is undeniable with the expansive front deck and gazebo perfect for outdoor entertaining. Step through the front door and you'll be charmed by the quaintness of the cabin with its wood beams and vinyl plank flooring. The large family room, complete with a gas fireplace, provides a cozy spot for chilly nights, while huge windows offer unobstructed views of the lake. Built-in cabinets, including a desk/office area, and a full-size dining room for sit-down family meals add to the home's functionality. The kitchen offers plenty of cabinets and storage space and has been updated with unique lighting fixtures. A few steps down lead you to a den that could double as a guest room or serve as a private media room. The den opens to the garage, a perfect space for storing your water toys with its attractive custom floor, durable tin interior, and ample storage, workbenches, and shelving. Upstairs, you'll find a MASSIVE primary bedroom with enough space for a sitting area and double closets. This room leads into the bonus room currently being used as the fourth bedroom. From the bonus room, a garden door opens onto the upper deck, providing a breathtaking expansive lake view. The upper deck is set up for a hot tub, making it an ideal spot for relaxation-imagine the sunsets you will see while enjoying a little dip in the tub! With the cabin being positioned at the front of the large lot, the balance of the land features mature trees in the background, offering a natural habitat for children to explore. The home is heated by a boiler system and has two large holding tanks which are very convenient for extended stays. This property is a perfect generational family retreat, providing a place for your family and friends to create memories for many years to come! (id:60626)
Royal LePage Network Realty Corp.
2749 Shannon Lake Road Unit# 307
West Kelowna, British Columbia
Introducing Plan E at Shannon Lynn on the Lake — a beautifully curated townhome offering 1,824 square feet of contemporary elegance in one of West Kelowna’s most naturally beautiful neighborhoods. Thoughtfully designed with 4 bedrooms, a flexible bonus room, and two outdoor decks, this home brings together function, comfort, and style in perfect balance. Step inside to discover elevated interiors featuring quartz countertops, and a premium stainless steel appliance package, complete with a built-in wall oven and microwave. Vinyl flooring and 9-foot ceilings create an airy, refined living experience, while the double garage adds everyday convenience. Set between Shannon Lake Golf Course and Shannon Lake Regional Park, this master-planned community offers direct access to walking trails, schools, and local amenities — all within minutes of West Kelowna’s best shops and dining. Discover the freedom, beauty, and connection of life by the lake. Visit our show home Thursday through Saturday, from 12 to 5 PM. (id:60626)
Royal LePage Kelowna
Oakwyn Realty Ltd.
14007 53 Av Nw
Edmonton, Alberta
PRIME LOCATION FRONTING THE RAVINE IN BROOKSIDE! A classic build by Clarendon on a HUGE 75 x 110 FOOT LOT in a quiet culdesac SURROUNDED BY THE WHITEMUD RAVINE. Nature in the city with close proximity to U of A and Downtown, the location is JUST STUNNING! This home has been elegantly renovated over the years and boasts over 2000 sq ft on 3 levels + FF basement. Professionally designed, this floorpan was renovated to create open concept spacious rooms. A large kitchen and bath reno by ACE LANGE HOMES in 2010 offers a tasteful update, while maintaining many classic touches throughout: Wainscotting, crown molding, grasscloth, brick fireplace... PLUS treed views from nearly every room. Offering 3 bedrooms + den, rec rm, family rm, living rm and more... A sunny South-backing yard, picturesque ravine setting, central location, and short walk to top schools, Brookside and Riverbend Junior High. Move-in ready or make it your own! Newer windows, roof (2021), grading (2023/2024), paint & more. A VERY RARE FIND! (id:60626)
Lange Realty Ltd
RE/MAX Elite
1005 - 7440 Bathurst Street
Vaughan, Ontario
Beautifully and Fully renovated condo with a spectacular Eastern View. This well appointed condominium unit features smooth ceilings, a gorgeous kitchen, granite counter top, glass tile backsplash, stainless steel appliances. Totally renovated bathroom, wainscoting, crown moulding, extended baseboards and trim. Gorgeous laminated floors throughout. Primary ensuite has a separate tub and shower stall. Close walk to Mall, grocery shopping, places of worship, library, public transportation, with easy access to Hwy 7 and 407. Please note: The Unit includes a parking spot and Locker. (id:60626)
Sutton Group-Admiral Realty Inc.
180 Howse Crescent Ne
Calgary, Alberta
** PRICED TO SELL - QUICK POSSESSION ** Custom Jayman BUILT Home - Award Winning Karma 24 Model ** Family Approved ** Pie Lot & Views ** Extensive upgrades and superior quality, with over 2300+ square feet of luxurious air-conditioned living space. You will be impressed with the privacy of an oversized homesite with a private east-facing, fully fenced backyard with a covered 10' x 10' upper wood deck. Enjoy this convenient Livingston Location - Steps away from the ponds, Ice rink, parks, pathways, schools, shopping, soccer, bike paths, transit, and the central north expressways. Rich curb appeal with architectural features - dramatic roof lines, attached garage with smart board trim, detailed door & full-sized concrete driveway, covered entry, solar panels, and new roof shingles complete this spectacular elevation. There are extensive upgrades throughout, and the details are superb. This is a must-see home! Chef’s kitchen includes quartz counter tops, custom wood cabinets/doors, extension trims, Whirlpool stainless steel fridge/hood fan/dishwasher/microwave/gas cooktop range with five burners, recessed lighting, oversized central island, island with a flush eating bar & grey granite under mount sink, walk-through pantry with extra storage & a large central breakfast nook. The main floor layout offers high 9-foot ceilings, a main floor office or bedroom, a super-sized family room, and rich, wide-plank LVP floors featured from the front entrance and throughout the main floor. The large mud room offers more storage and easy access to the garage. Upstairs leads to the upper three bedrooms, a bonus room, and a laundry room. The primary bedroom suite includes his and hers vanity sinks, massive walk-in closets, an easy connection to the upper laundry room, an oversized shower with glass door, and a gorgeous soaker tub to complete this stunning spa-like en-suite. BONUS: The basement is unspoiled for your specific plans. Plus, smart home technology, whole interior fire suppr ession sprinkler system, 6 solar panels, Navien tankless hot water heater, 9' main floor ceilings, generously sized bedrooms with large windows, electric car plug rough-in, future radon basement piping rough-in, plumbing/lighting, and electrical fixtures upgraded! Don’t miss this opportunity. Call your friendly REALTOR(R) to book your viewing right away! (id:60626)
Jayman Realty Inc.
2301 Cavendish Drive Unit# 137
Burlington, Ontario
Welcome to this beautifully updated 3-bedroom, 2.5-bath condo townhouse offering approximately 1,450 sq.ft. of stylish living in the highly desirable Cavendish Woods community. Move in ready, this home features modern upgrades and a functional layout perfect for families or professionals. Enjoy cooking in the updated kitchen complete with quartz countertops and ample cabinetry. Durable laminate flooring runs throughout the home, adding a sleek and cohesive look. The bright main floor opens directly to a private patio - ideal for outdoor dining and entertaining. The spacious primary bedroom also offers access to a second private patio, perfect for relaxing with your morning coffee. Additional features include a fully finished basement for extra living space, a 1-car garage with a single car driveway, and convenient condo amenities. The monthly condo fee covers exterior maintenance, Bell cable and internet, and building insurance - offering peace of mind and low maintenance living. This is a fantastic opportunity to own a turnkey home in a well maintained, family friendly community. (id:60626)
Bradbury Estate Realty Inc.
225 Norman Place
Strathroy-Caradoc, Ontario
Better Than New! Welcome to the Ivystone a stunning 2,195 sq.ft. two-storey home built by award-winning, Energy Star-certified Doug Tarry Homes, located in the sought-after Amber Meadows community of Strathroy. This beautifully designed 4-bedroom family home offers a timeless stone exterior, charming front porch, and concrete sitting area. Inside, you are welcomed by a private den/office with French doors, a formal dining area, and a convenient 2-piece bathroom. The spacious white kitchen features Doug Tarrys signature oversized pantry, a large island with flat breakfast bar, a fridge with water line, and direct access to a covered deck with a gas line for BBQ, perfect for entertaining.The great room boasts hardwood floors, recessed lighting, and a cozy fireplace. Upstairs, you'll find four generously sized bedrooms, a well-appointed laundry room, ample linen storage, and two full bathrooms. The primary suite is complete with a walk-in closet and ensuite bath. Enjoy the outdoors in the fully fenced backyard with a covered patio, pergola, and green space ideal for relaxing or play. The double car garage includes inside entry, an extra storage bay, and a garage door opener with backup battery. The paver stone driveway, with no sidewalk interruption, comfortably fits four vehicles.The unspoiled basement offers large windows for natural light, a rough-in for a future 3-piece bathroom, and painted floors ready for your finishing touches. Situated on a quiet street with only four homes, this property provides ample visitor parking and is just minutes to Highway 402, Schools, Strathroy Middlesex General Hospital, shopping, and scenic conservation trails. Photos shown include images taken when the owners occupied the home. However, the current tenant has maintained the property in excellent condition (a few walls were painted). The last few images reflect the homes current state. Tenant is vacating July 31, with vacant possession available after that date. (id:60626)
Thrive Realty Group Inc.
433116 4th Line
Amaranth, Ontario
Craving a little more space and a breath of fresh air? Just 4 minutes from Orangeville, it offers the perfect blend of country charm and everyday convenience. Set on just under an acre and surrounded by rural meadows, farm land and mature trees, beautiful views of sunsets and sunrises with no neighbours on 3 sides. Inside, you'll find a bright, move-in ready home with 3 bedrooms, big windows that flood every room with light, and an open kitchen-dining area perfect for everyday family time. The cozy family room invites you to slow down and enjoy the simple things. Outside is where the magic happens - morning coffees to birdsong, golden hour on your raised deck as the kids splash in the pool, or watch the kids play on the zipline and play structure while you tend to your garden & collect fresh eggs from the chicken coop. There's even a greenhouse for your next garden project. This is one of those rare finds where the lifestyle you're getting far exceeds the price point, especially this close to town. A birdwatchers Paradise. Come see what life could look like when you upgrade from boxed-in to breathing room! (id:60626)
Exp Realty
48 Windemere Crescent
Stratford, Ontario
There is so much to love about this captivating renovated home! 4 level side split homes are built with a layout that compliment the needs of a growing family, and this one is proof. The alluring curb appeal will entice you immediately! As you enter the front door, a chic living room with large bay window, welcomes all your guests making entertaining easy. The dining room and tastefully designed kitchen is bright, airy and functional. On the upper level you will find 3 nice sized bedrooms, and a stunning 4 piece bathroom. Down to the next level where you can sit and enjoy your morning coffee, prepare for your work day, or catch up on the news. A 3 piece bath rounds out this floor. Patio doors take you to the patio and pool sized, fully fenced back yard! In the lowest level, the kids can watch their favourite movies while entertaining their friends in the finished recroom. The laundry room boasts storage and easy access to all utilities. Meticulously kept inside and out this home is a true gem! The bonuses? Attached garage, oversized back yard, Avon School Ward and best of all, move-in ready! Close to schools and west end amenities this home is located in one of the most sought after quiet neighbourhoods - now is the time! (id:60626)
Home And Company Real Estate Corp Brokerage
4048 Saturna Ave
Powell River, British Columbia
NO GST! Welcome to Westview Heights, an exclusive neighbourhood in the heart of Westview. This remarkable semi-detached rancher offers enduring quality for easy-care living. From the natural stone detail at the entrance to the underground power lines and efficient heat pump with AC, this home is designed to impress. Step inside to an open concept great room and kitchen with 11-foot ceilings and transom windows. The kitchen features quartz countertops, top-of-the-line appliances, and ample storage. Cozy up around the gas fireplace or enjoy the covered patio for summer entertaining. The main bedroom offers a 4-piece ensuite and a walk-in closet. There is a second bedroom, a stylish 4-piece bathroom, and an optional bedroom or den. The hallway has linen and catch-all closets, and the laundry area features a front-loading washer and dryer with a countertop. Throughout the home, quality flooring adds a touch of luxury, while the energy-efficient HRV system ensures a comfortable climate. (id:60626)
Exp Realty (Powell River)
656 Rivermeade Avenue
Kingston, Ontario
Updated home on quiet cul de sac. Centrally located, backing onto conservation land. Over1400sqft bungalow. New flooring installed throughout entire home. Lots of natural light. Recently updated kitchen and breakfast area - appliances, tile, flooring and countertops. Main floor primary bedroom with 3 piece ensuite and walk in closet. 2nd bedroom on main level is large with great closet space. Bright, shared 4 piece bathroom with new vanity, and bath insert off main hallway. Convenient garage door access from mud room, to oversized double car garage. Access to back deck overlooking deep lot. A great space to sit and watch wildlife and BBQ your favourite summer meal. Fully finished basement has a rec room with gas fireplace, office area, work shop space in the mechanical/Laundry room, 2 over sized bedrooms and a 3 piece washroom. Well maintained home with a good warm feeling. Book your showing today! (id:60626)
RE/MAX Rise Executives
601 989 Johnson St
Victoria, British Columbia
Welcome to Unit 601 at 989 Johnson, located in the sought-after West Tower of this modern steel-and-concrete development. This 2-bedroom, 2-bathroom home offers a rare combination of privacy, natural light, and open views —without facing directly into another building. South-facing on the 6th floor, the outlook stretches over the city toward the Olympic Mountains and has ocean glimpses. Inside, nearly 970 square feet of stylish and functional living space includes a sleek kitchen with quartz countertops, premium appliances - including an induction cooktop - and a large island that anchors the open-concept layout. Floor-to-ceiling windows fill the space with light, and a spacious covered balcony provides a perfect spot for morning coffee or relaxing evenings. Both bedrooms are well-proportioned and feature custom built-in shelving, adding elegant storage and organization. The layout offers excellent separation between bedrooms, a spa-inspired ensuite off the primary, and full-size in-suite laundry. Built in 2019, 989 is a pet- and rental-friendly building with secure underground parking, storage locker, and bike rooms. The West Tower is slightly set back from Johnson Street, offering a more residential experience within a vibrant urban setting. Located in the heart of Harris Green Village - one of Victoria’s most walkable neighbourhoods - you’re just steps to coffee shops, groceries, yoga studios, restaurants, and transit. With a Walk Score of 98, daily conveniences are truly at your doorstep. Homes with this blend of light, privacy, and layout don’t come up often. Unit 601 is move-in ready and easy to show - contact your REALTOR® today to arrange a private viewing. (id:60626)
Real Broker B.c. Ltd.
53 Spring Creek Common Sw
Calgary, Alberta
Welcome to this stunning 2 storey END UNIT townhome with WALKOUT basement in the prestigious Aspen Springs development of Springbank Hill. Built in 2022 and still under NEW HOME WARRANTY, this beautifully designed home offers nearly 2,000 sq ft of total living space and backs directly onto peaceful green space with an EAST facing backyard that captures the morning sun. The main floor boasts 9 ft ceilings, an elegant white interior palette, luxury vinyl plank flooring, and an open-concept layout ideal for both daily living and entertaining. The gourmet kitchen features crisp white cabinetry, quartz countertops, tiled backsplash, high-end stainless steel appliances including gas cooktop, built-in oven and microwave, extra-wide refrigerator, and a large central island. The bright dining area opens to the upper deck through patio doors, while the spacious living room offers plenty of natural light. A mudroom and 2 pc powder room complete the main level. Upstairs, you’ll find three generously sized bedrooms, a 4-piece main bath, and a convenient laundry room. The serene primary suite is a true retreat, featuring a luxurious 5 pc ensuite with dual sinks, a soaker tub, separate glass shower, and a large walk-in closet. The fully finished walkout basement adds incredible versatility, with a large family/recreation room, a fourth bedroom, and a 3 pc bath, perfect for guests, as a home office or the teenager that wants their privacy. Step outside to your private covered patio and enjoy direct access to the walking path and green space beyond. Attached front drive double garage.. Enjoy the convenience of walking to Aspen Landing Shopping Centre, top tier schools including Rundle College, Webber Academy, and Ambrose University - all within 2.5 km! Dining options just steps away within the complex. Easy access to Westside Rec Centre, multiple golf courses, and nearby country clubs enhances your active lifestyle. Elegant, modern, and move-in ready, this exceptional townhome trul y offers the best of low-maintenance luxury living with nature at your back door and amenities just minutes away. (id:60626)
Exp Realty
15 Josee Drive
Irishtown, New Brunswick
Welcome to 15 Josee Drive, Irishtown! Located in a sought-after subdivision, this immaculate home blends comfort, style, and functionality. Set along a beautiful running creek, the peaceful, natural surroundings make it a dream location for nature lovers. The exterior offers great curb appeal with immaculate landscaping, plenty of parking, and a spacious two-tier deckone section coveredperfect for entertaining or relaxing year-round. The backyard also features a pool setup and a baby barn for extra storage. Inside, youll find 3 spacious bedrooms and 2.5 baths. The primary suite includes a large walk-in closet and a stunning 6-piece ensuite with a jetted tub. A second-level loft offers flexible space for an office, reading nook, or potential 4th bedroom. The main floor has an open-concept layout with a stylish kitchen featuring dark wood cabinetry, stainless steel appliances, and a propane stove. The cozy living room is highlighted by a custom fireplace. The fully finished walk-out basement includes a large family room, full bath, and two suitable large bedrooms, plus direct access to the backyardideal for guests, teens, or in-laws. Enjoy central heating and A/C, central vacuum, a double attached garage, generator hookup, and more. Dont miss this incredible home in one of Irishtowns most desirable areas. Book your private showing today! (id:60626)
RE/MAX Quality Real Estate Inc.
1455 Cara Glen Court Unit# 103
Kelowna, British Columbia
Spring Savings On Now! Move-in-ready, 4-bedroom townhome at The Peaks! #103 combines timeless finishes & contemporary designs with spacious rooftop patios in an outstanding Glenmore location. Includes approx. 1487 sq.ft of indoor living space and a side-by-side double-car garage. Elevated features include vinyl plank flooring throughout the main level, energy-efficient double-glazed windows, natural gas heating & cooling system, hot water on demand, and roughed-in electric vehicle station. Open main living includes kitchen, dining, living, & bonus family room. The kitchen features a large island, designer cabinets, quartz countertops, and KitchenAid stainless steel appliances including a dual fuel gas stove, counter depth refrigerator, and dishwasher. The primary bedroom includes an ensuite with heated floors, large wall-mounted mirror, modern light bar, designer cabinets, tile flooring, glass shower stall, and quartz countertops. 2 additional bedrooms are upstairs with a bath and laundry room. Embrace the outdoors with your private 500+ sq.ft rooftop patio with sweeping city & valley views and a fully fenced yard. New Home Warranty. Instant access to Knox Mountain trails! 10 min drive to Downtown and 5 min drive to Glenmore amenities, shops, and restaurants. Discover The Peaks in Glenmore. Brand new community with move-in ready and move-in soon rooftop patio townhomes. Spring Savings On Now With Savings of up to $30k. Townhomes starting from $744,900. Book a showing to view all homes in the community. (id:60626)
RE/MAX Kelowna
62 The Promenade
Central Elgin, Ontario
Let's go to Kokomo! The Port Model is waiting for you to call it home. It comprises 2097 square feet which includes 3 (or optional 4 bedrooms) and 2.5 baths. Main floor features flex room and large living space. Colours and finishes to be chosen with the builders interior decorator. Luxury vinyl plank floors in the main living area as well as quartz countertops in kitchen with under-mount sink are just some of the many standard options included here. A large two car garage is also a bonus on this home - a great place to store your paddle board or beach gear! All located in a vibrant community by the beaches of Port Stanley which has coastal architecture like pastel exterior colour options and Bahama window shutters. Homeowners are members of a private Beach Club, which includes a large pool, fitness centre, yoga studio and an owner's lounge. The community also offers 12 acres of forest with hiking trails, pickleball courts, playground, and more. (id:60626)
A Team London

