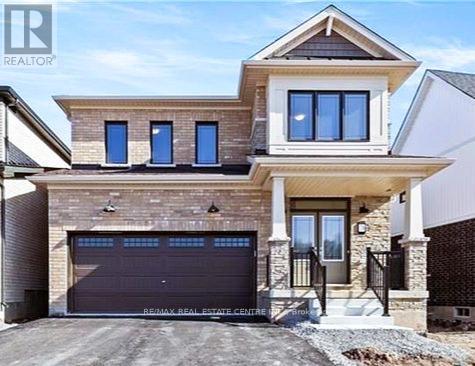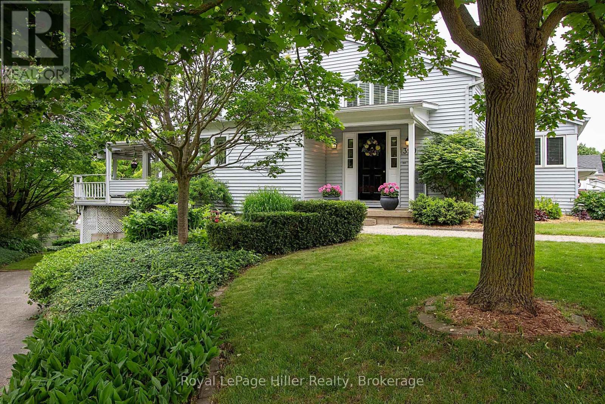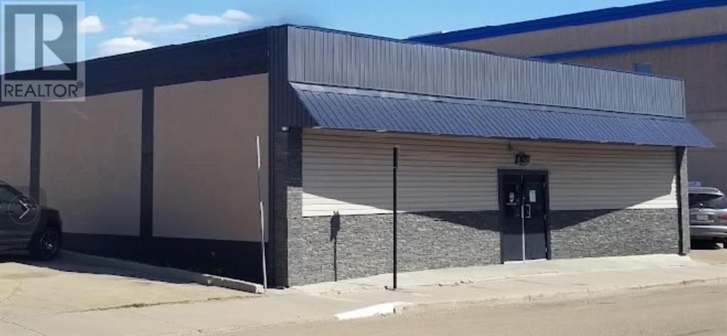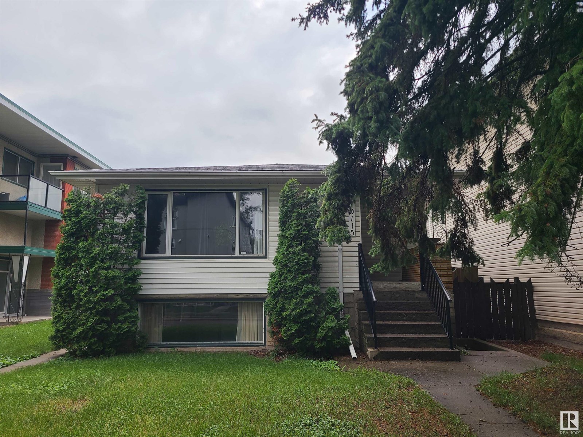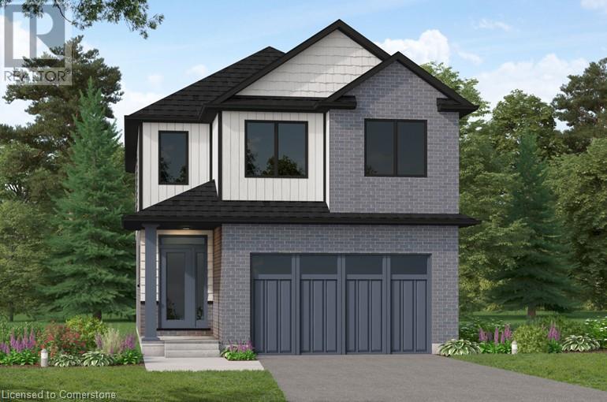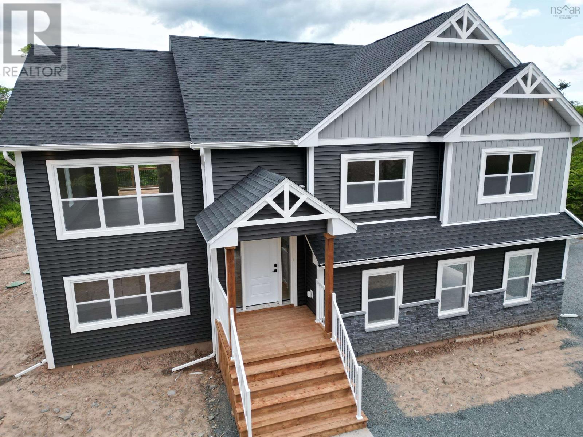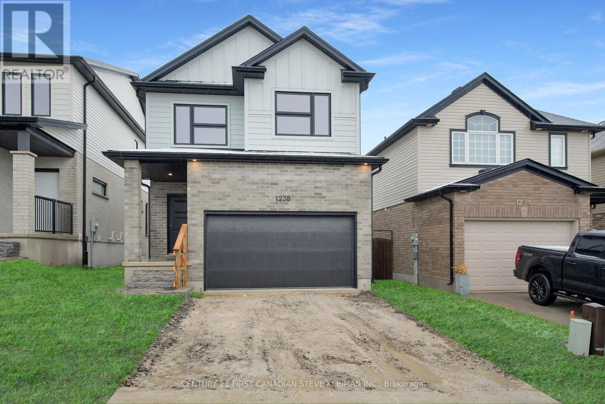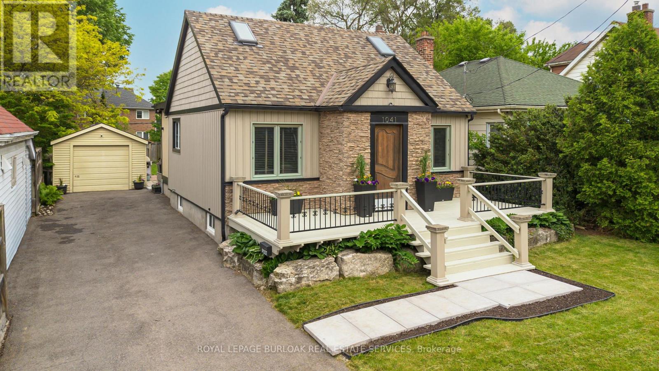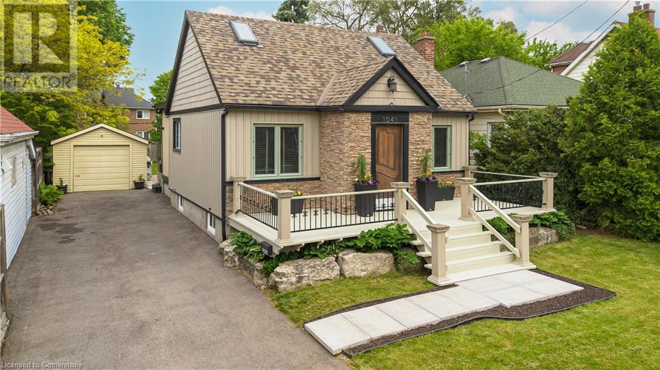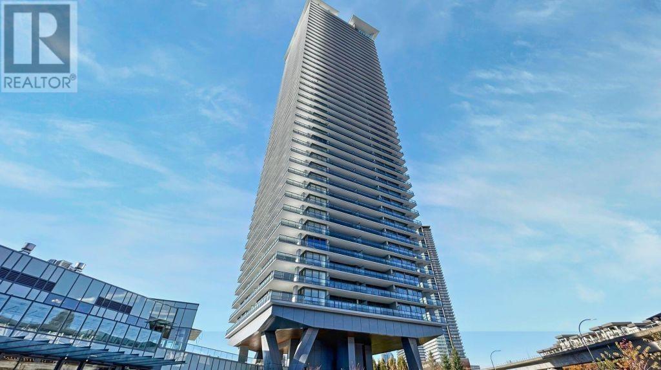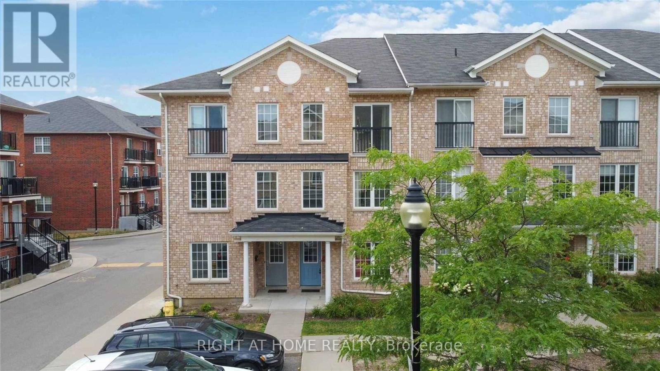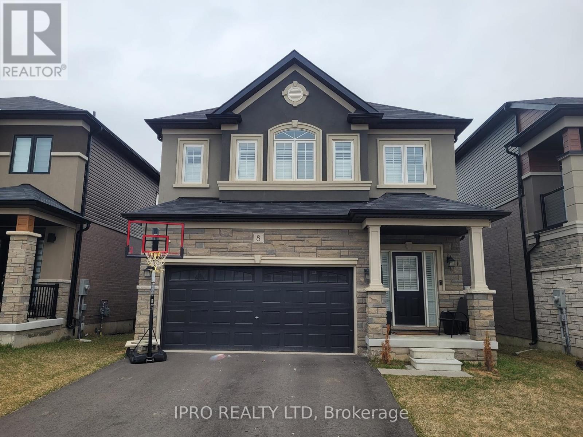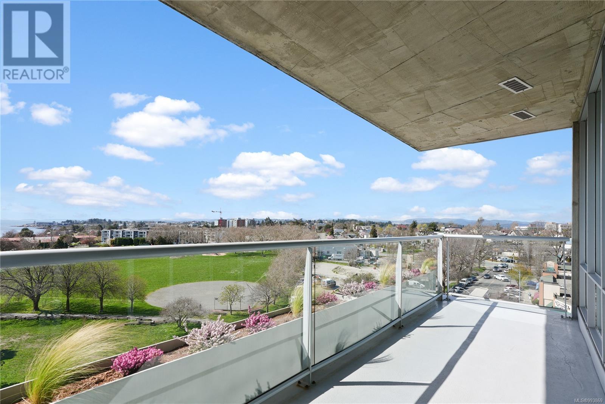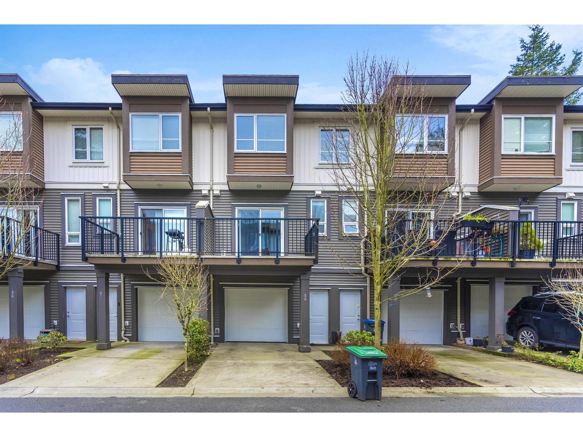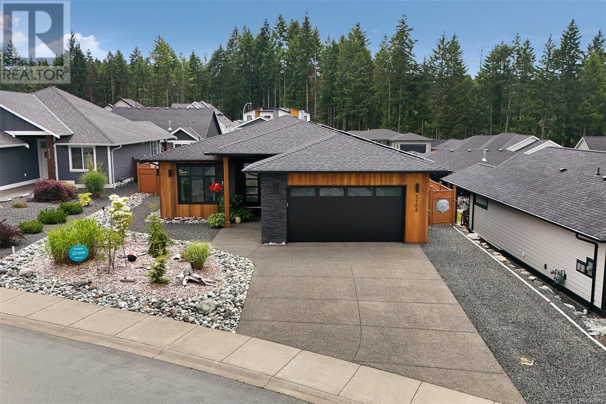78 Eastbridge Avenue
Welland, Ontario
This Stunning Luxury Detached Home, Built In 2023 And Nestled In The Desirable Dain City Area Of Welland, Spans 2,376 Sq Ft And Offers An Impressive 4 Bedrooms And 3 Bathrooms, Each Designed With Premium Finishes And Thoughtful Upgrades. The Master Suite Is A True Highlight, Featuring A Glass-enclosed Shower With A Stainless Steel Shelf And A Relaxing Soaker Tub. The Main Level Boasts 9-foot Ceilings, Complemented By Flat Ceilings With Recessed Lighting That Enhance The Open, Elegant Atmosphere. The Gourmet Kitchen Is A Chefs Dream, Equipped With Upgraded Quartz Countertops, Under-cabinet Lighting, Expansive Drawers And Cupboards, And A Quartz Island With An Electrical Outlet For Added Convenience. Modern Living Is Also Ensured With State-of-the-art Appliances, Including A Bluetooth-enabled Samsung Oven And Stainless Steel Samsung Fridge And Dishwasher.The Carpeted Bedrooms Provide A Cozy Retreat, While The 4-piece Bathroom And Convenient Laundry Room Complete The Upper Level.Outside, The Home Sits On A Premium Lot That Fronts A Green Spacehighly Sought After In This Community. The Unfinished Basement Offers Endless Possibilities, Providing A Blank Canvas For Personalization. Additional Luxury Features Include A Natural Gas Bbq Hook-up, A Custom Bench In The Mudroom, A 2-car Garage With An Automatic Opener, And A 200-amp Electrical Service. The Full Brick Upgraded Exterior And Double Doors Leading To The Backyard Elevate The Homes Curb Appeal. This Home Offers The Perfect Opportunity To Create A Living Space That Reflects Your Personal Style, With High-quality Craftsmanship And Luxurious Upgrades Throughout. Located In A Tranquil Community With Easy Access To Amenities And Nature, This Property Promises The Perfect Blend Of Luxury And Comfort. Make This Exceptional House Your Home And Start Crafting Your Future In Dain City. (id:60626)
RE/MAX Real Estate Centre Inc.
112 Greeningdon Drive
Hamilton, Ontario
Beautifully Renovated Bungalow with Multi-Generational FlexibilityThoughtfully updated bungalow offering space, comfort, and versatility ideal for extended or multi-generational living. With three separate living areas, it provides privacy and function in a warm, modern setting.The main floor, renovated in 2019, includes a bright open-concept living/dining area, modern kitchen with new dishwasher, three bedrooms, and a 4-piece bath (2021).The finished basement (2020) features a private in-law suite with its own kitchen, living room, bedroom, and 3-piece bath. A separate studio-style space offers a cozy retreat with kitchenette, 3-piece bath, and combined living/sleeping area, great for guests or a home office . Updates include new furnace (2023) and central air (2021). RSA.This home adapts to your lifestyle and offers rare value and flexibility! RSA 24 hours notice for all showings. (id:60626)
RE/MAX Escarpment Realty Inc.
84 Main Street
Deseronto, Ontario
Welcome to your dream waterfront escape! This fully renovated, move-in-ready home sits on the beautiful Bay of Quinte and offers 67 feet of pristine, swimmable shoreline, complete with a dock perfect for lounging in the sun and a dry boathouse for all your watercraft storage needs. Step inside to a charming open-concept interior flooded with natural light and breathtaking water views from nearly every room - including the kitchen! Enjoy morning coffee or sunset dinners on your spacious waterfront deck, watching swans glide by. The large attic offers potential for future expansion, and the updated garage/workshop is ideal for hobbies or extra space. This home is walking distance to the local boat launch and a scenic waterfront park. This property offers both tranquility and convenience, located just minutes from Highway 401 and ideally positioned between Ottawa and Toronto. Renovations include: kitchen with Quartz countertops and a cozy breakfast nook, engineered hardwood flooring throughout, fully updated spa-like bathroom, new central A/C, gas hot water tank, insulation, drywall, and fresh paint and all new appliances included. Whether you're looking for a full-time home, a summer getaway, or a vacation rental investment, this stunning waterfront property has it all. Most furniture included, making this truly turnkey! (id:60626)
Exit Realty Acceleration Real Estate
390 Fairview Street
Wilmot, Ontario
Welcome to the beautiful property at 390 Fairview Street in New Hamburg! Located in a highly desirable, established neighborhood, this charming bungaloft has much to offer. Step inside the spacious foyer, where you'll find a convenient powder room, as well as the primary bedroom featuring an ensuite bathroom and a walk-in closet. There is also a second bedroom for guests. The main floor boasts an open-concept living area with soaring ceilings, an abundance of windows, and plenty of natural sunlight. Imagine cozy evenings spent by the gas fireplace. The dining area offers ample space for entertaining family and guests. The kitchen is well-equipped with generous cupboard space and built-in appliances. Upstairs, the private loft area provides additional living space and a dedicated office area. Outside, your private oasis awaits with a lovely wraparound deck. It's the perfect spot for entertaining friends and family or simply enjoying peaceful moments surrounded by beautiful mature trees and lush greenery. There are two driveways with plenty of parking for 6 vehicles plus a double car garage! This unique property is truly a must-see! Call today for your private viewing! (id:60626)
Royal LePage Hiller Realty
26 East Street
Prince Edward County, Ontario
Welcome to 26 East Street, a unique duplex-style property that offers the perfect blend of beach side living, investment potential, and the convenience of living in Wellington. With the added benefit of a Short-Term Accommodation license, this property is a rare find, allowing for flexible use whether you're looking for a prime rental investment or a multi-functional living space. Ideally situated, you'll be within walking distance to restaurants, local shops, farmers markets, and a wide array of amenities. With spectacular views of Lake Ontario, and a wrap around porch, this home has it all. The main unit of this property is bright and warm, courtesy of two sun rooms on the main level. This well-maintained home showcases a spacious layout for all to enjoy, and features a bright living room with incredible water views. The kitchen is a chefs dream with its ample counter space, modern appliances, and functional design. On the second level, you'll find a cozy loft area with bedroom and a second washroom. The loft offers panoramic views of Lake Ontario, creating the perfect space to re-energize, perfect for enjoying the natural beauty of the area. The second unit of the property is a self-contained studio with an open-concept design that blends modern charm and simplicity. The layout maximizes every inch of space, offering a comfortable living area that is both beautiful and practical. Featuring a kitchen, a cozy sleeping area, and a stylish bathroom, this unit is perfect for a range of uses from a guest suite for family and friends to a rental unit or even an office space for your business. This space blends form with function, offering versatility. The zoning designation allows for a variety of residential and commercial uses. Whether you're looking to run a short-term rental business or simply want the flexibility of renting out part of the property when not in use, this property can generate income from both units, making this a prime income-generating property. (id:60626)
Chestnut Park Real Estate Limited
66 - 7190 Atwood Lane
Mississauga, Ontario
Step into Luxury with this Stunning, Fully Renovated End Unit Condo Townhouse located in the prestigious Levi Creek community of Meadowvale Village! This turnkey home is packed with high-end upgrades including hardwood stairs, sleek laminate flooring, Quarts Countertops in both the Kitchen and Bathrooms, Zebra roll-up blinds throughout, brand-new stainless-steel appliances, elegant light fixtures, and fully finished basement with a 3-piece washroom-ideal for extended living or entertaining. Move in and enjoy the feeling of a Brand-New Home in an unbeatable location! Just minutes from top rated schools, scenic parks, walking trails, shopping, and major highways. With a very low maintenance fee that covers the roof, windows, gardens, road salt, and landscaping, this is a rare opportunity to own a beautiful home in a family-friendly neighborhood at exceptional value. Schedule your viewing today and make this dream home yours! Seller is willing to offer Vendor take Back (VTB)financing at the seller's sole and absolute discretion. (id:60626)
The Market Real Estate Inc.
5017 51 Street
Camrose, Alberta
This exceptional retail property is ideally situated in the heart of downtown Camrose, Alberta—a vibrant community with a population of approximately 20,000 and a regional trading area of nearly 100,000. Currently operating as a fully-equipped restaurant and bar, the building is available as a turnkey solution for immediate occupancy or can be delivered vacant for redevelopment to suit a variety of uses. The property offers approximately 11,000 sq. ft. of versatile, usable space across two levels: a main floor with 14-foot ceilings and a lower level with 10-foot ceilings. It features a commercial-grade kitchen complete with an exhaust system, walk-in freezer, beverage dispensing system, fire suppression, and a stage outfitted with professional sound and lighting. Additional highlights include: two rooftop HVAC units, central air conditioning, updated electrical system with 3-phase power and 200-amp service, and modernized plumbing. This building presents a unique opportunity for investors, entrepreneurs, or organizations seeking a flexible downtown location. It is well-suited for a variety of potential uses including, but not limited to: restaurant or bar, fitness studio or martial arts gym, spa or wellness centre, professional offices (e.g. accounting, law, therapy), educational training centre, food bank, or emergency shelter and retail or multi-tenant commercial space. Offered significantly below appraised value, this property combines premium location, extensive infrastructure, and adaptable space—making it an outstanding investment opportunity in one of Alberta’s key regional hubs. (id:60626)
Royal LePage Rose Country Realty
10115 83 Av Nw Nw
Edmonton, Alberta
Old Strathcona 4 Plex 10115 - 83 Avenue. All the appeal of this great area near University of Alberta, just a block from STRATHCONA FARMERS MARKET and RIVER VALLEY VIEWS , Restaurants and entertainment just out the door. Rented longer term. Could also be a short term rental CASH COW! Four two bedroom units in total. Main floor just over 1800 sq ft, 4 furnaces, 5 electrical meters and double detached garage with door opener and separate rental potential. It's a great opportunity to invest!! (id:60626)
Century 21 Leading
2400 Jordan Boulevard
London North, Ontario
WOW! Check out this stylish Alexandra Model TO-BE-BUILT by Foxwood Homes packed with impressive standard finishes in the popular Gates of Hyde Park community. Enjoy 4-bedrooms, 2.5 bathrooms, over 2100 square feet plus an optional side entrance leading to the lower level. Various finish packages, floorplans and lots available. 2025 and 2026 Closings available. Finished Model Home available to view by appointment. This Northwest London location is steps to two new elementary schools, community park, shopping and more. Welcome Home! **EXTRAS** Join us for our Open Houses each Saturday & Sunday at our Model Home at 2342 Jordan Blvd (Lot 85) between 2pm - 4pm. See you there! (id:60626)
Thrive Realty Group Inc.
95 Maple Street
Drayton, Ontario
Designed for Modern Family Living. Welcome to the Broderick, a 1,949 sq. ft. two-storey home designed with family living in mind. The open-concept living room and kitchen are beautifully finished with laminate flooring and 9’ ceilings, creating a warm and spacious feel. The kitchen is the heart of the home, enhanced with quartz countertops for a modern touch. Upstairs, you'll find four bedrooms, including a primary suite with a laminate custom regency-edge countertops with your choice of color and a tiled shower with acrylic base. Additional thoughtful features include ceramic tile in all baths and the laundry room, a basement 3-piece rough-in, a fully sodded lot, and an HRV system for fresh indoor air. Enjoy easy access to Guelph and Waterloo, while savoring the charm of suburban life. (id:60626)
RE/MAX Real Estate Centre Inc. Brokerage-3
RE/MAX Real Estate Centre Inc.
Lot 923 34 Rockrose Lane
Fall River, Nova Scotia
Model Home - Marchand Homes - The "Beckett". This beautiful split-entry home will include 3 bedrooms, 3 bathrooms, and an ideal open concept main living area. Key features are heat pump technology, a white shaker style kitchen with Quartz countertops, 12 mil laminate throughout, engineered flooring system, 40-year LLT shingles, a 10-year Atlantic Home Warranty and list goes on and on! (id:60626)
Sutton Group Professional Realty
1238 Whetherfield Street
London, Ontario
Stunning brand new home with incredible features and stunning views! Newly-built home offering luxury, comfort, and functionality. This gorgeous property boasts a full walk-out basement, perfect for future expansion or a potential separate suite (mortgage helper). The 9-foot ceilings on the main foor provide a spacious, open feel, complemented by engineered hardwood, solid oak stairs and handrails, creating a classic yet modern appeal. The heart of this home is the chef-inspired kitchen featuring sleek black tap and stainless appliances. The walk-in pantry is equipped with a light on a sensor for easy access. Ceramic tile backsplash and garbage/recycling pull-out add the perfect fnishing touch to the design. A transom window in the foyer and living room foods the space with natural light, while the horizontal gas fireplace adds warmth and elegance to the living area. The primary bedroom offers a $1 million view, showcasing sweeping vistas of the surrounding area and giving you the feeling of being on top of the world. You'll love the massive walk-in closet with built-in shelving and the 4 pot lights providing perfect ambiance. The en suite features a walk-in shower with tile surround and double undermount sinks, creating a spa-like retreat. Additionalhighlights include ceramic tile foors upstairs, a large linen closet, a laundry room with a pulldown faucet and stainless sink, and decorativemirrors in bathrooms. The upstairs rooms are roughed in for TV installation with wood backing behind drywall, making setup a breeze. For convenience, the garage features tall ceilings for future loft storage, conduit for an electric car charger and rough in for central vacuum has beenpre-installed. The large covered front porch is perfect for snow and rain protection. With thoughtful attention to every detail and luxury featuresthroughout this home (built by Tarion builder), is the ultimate place to call your castle. (id:60626)
Century 21 First Canadian Steve Kleiman Inc.
1041 Plains View Avenue
Burlington, Ontario
Ready to upgrade your lifestyle? Welcome to West Aldershot, where charm meets modern convenience in one of Burlingtons most sought-after pockets. Perfect for young professionals or first-time buyers looking to put down roots, this stylish detached home offers 1,627 sq ft of finished living space on a spacious 40 x 120 pool-sized lotplenty of room for future plans. Step into serious curb appeal with a warm wood front porch, solid cherry door, and parking for 5 (yes, 5!) cars, plus a detached garage. Inside, youll love the bright and cozy living room, complete with a fireplace and smart remote blinds. The designer kitchen is a total showstopperquartz counters, white cabinetry, gas range, farmhouse sink, and stainless steel appliances. Its made for cooking and entertaining. The main floor features a sleek renovated 4-piece bath (heated floors = major bonus), plus a flexible room that works as a bedroom, gym, or office. Upstairs? A dreamy primary retreat with 4 skylights, hardwood floors, an electric fireplace, and a private 3-piece ensuite with heated floors. Need extra space? The finished basement has a third bedroom and office, perfect for guests or working from home. Step outside into a private backyard oasis with a hot tub, composite decking, patio space, and tons of green space for your pup or summer hangouts. Walkable to Royal Botanical Gardens, trails, parks, and the lake. Minutes to GO Station, shops, restaurants, and the highway for easy commuting. Big-ticket updates include: roof (2021), skylights (2020), spray foam insulation, hot tub pump (2024), and more smart-home features like remote-controlled fireplaces and blinds. If youve been looking for that perfect mix of style, comfort, and locationthis is it. Come see why Aldershot is Burlingtons best-kept secret. (id:60626)
Royal LePage Burloak Real Estate Services
1041 Plains View Avenue
Burlington, Ontario
Ready to upgrade your lifestyle? Welcome to West Aldershot, where charm meets modern convenience in one of Burlington’s most sought-after pockets. Perfect for young professionals or first-time buyers looking to put down roots, this stylish detached home offers 1,627 sq ft of finished living space on a spacious 40’ x 120’ pool-sized lot—plenty of room for future plans. Step into serious curb appeal with a warm wood front porch, solid cherry door, and parking for 5 (yes, 5!) cars, plus a detached garage. Inside, you’ll love the bright and cozy living room, complete with a fireplace and smart remote blinds. The designer kitchen is a total showstopper—quartz counters, white cabinetry, gas range, farmhouse sink, and stainless steel appliances. It’s made for cooking and entertaining. The main floor features a sleek renovated 4-piece bath (heated floors = major bonus), plus a flexible room that works as a bedroom, gym, or office. Upstairs? A dreamy primary retreat with 4 skylights, hardwood floors, an electric fireplace, and a private 3-piece ensuite with heated floors. Need extra space? The finished basement has a third bedroom and office, perfect for guests or working from home. Step outside into a private backyard oasis with a hot tub, composite decking, patio space, and tons of green space for your pup or summer hangouts. Walkable to Royal Botanical Gardens, trails, parks, and the lake. Minutes to GO Station, shops, restaurants, and the highway for easy commuting. Big-ticket updates include: roof (2021), skylights (2020), spray foam insulation, hot tub pump (2024), and more smart-home features like remote-controlled fireplaces and blinds. If you’ve been looking for that perfect mix of style, comfort, and location—this is it. Come see why Aldershot is Burlington’s best-kept secret. (id:60626)
Royal LePage Burloak Real Estate Services
2305 4730 Lougheed Highway
Burnaby, British Columbia
Conveniently located just steps away from Brentwood Mall.Experience a world of opulence at Hillside West by Concord Pacific! This magnificent 23th-floor SKY Collection residence offers awe-inspiring views of the mountains and city. This home features two generously sized bedrooms, providing privacy and separation. Enjoy year-round comfort with air conditioning and smart NEST climate control. The kitchen is equipped with top-of-the-line Bosch appliances, and the bathrooms boast luxurious spa-like features. The exceptional amenities at Hillside West include a 24-hour concierge, a state-of-the-art fitness facility, a touchless automatic car wash,music room,theatre, roof terrace,entertainment lounge, games room,pet spa etc. (id:60626)
Ra Realty Alliance Inc.
28 Strangford Lane
Toronto, Ontario
Welcome to this Beautifully Maintained Freehold Townhouse in the Heart of Clairlea-Birchmount! Offering 3 Bedrooms, 2.5 Washrooms, and a Functional Layout with more than 1700 Sq Ft of Bright Living Space. The Ground Floor features a Spacious Office and Recreation Room - Perfect for a Home Office, Playroom, or Gym. The Second Level Boasts an Open-Concept Living & Dining Area with Walkout to Balcony, Ideal for Entertaining and BBQ. The Kitchen Includes Granite Countertops, Stainless Steel Appliances, and a breakfast area. Laminate Floors Are Featured on the 2nd and 3rd floors. Enjoy a Spacious Primary Bedroom with an Ensuite Bath and His/Her Closets. Ground Floor Laundry and Direct Access to Built-In Garage.Located in a Family-Friendly Community with Easy Access to Warden and Victoria Park Subway, TTC, Eglinton LRT, DVP, Hwy 401, Schools, Parks, Eglinton Square Mall and Shopping. POTL Fee of $363 Covers Snow Removal, Garbage Pickup, and Maintenance of Private Road. A Perfect Starter Home for a First-Time Home Buyer or Investment in a Sought-After Toronto Neighbourhood! The Interior Pictures are before the Current tenants moved in. (id:60626)
Right At Home Realty
8 Whitton Drive
Brant, Ontario
Here are some highlights of this beautiful 4-bedroom detached home that masterfully combines comfort, style, and functionality. Situated in a lively, family-neighborhood community, this residence boasts a double garage, separate side entrance, and walkout unfinished basement waiting for endless possibilities for renovation or added living space. Come on in and discover a carpet-free space with wood floors throughout that gives it a warm, comforting feel. The center of the house is the lovely kitchen, with upgraded stainless steel appliances and ample room to cook and entertain. Get snug in the spacious living room beside the gas fireplace, perfect for cold winter evenings. On the second level, the master suite is a tranquil oasis with a large walk-in closet and an opulent 5-piece master ensuite bathroom that boasts a soaker tub and a stand-alone shower. In addition to increased peace of mind, the residence also includes a security camera system with three cameras - two facing the front and one in back. Pride in owning the convenience of local amenities such as the Brant Sports Complex, The Grand River, Ford Distribution Centre, parks, schools, shopping, and a short drive to HWY 403 - commutes is a breeze. (id:60626)
Ipro Realty Ltd
155064 Twp 110
Rural Taber, Alberta
Looking for an acreage that is move-in ready, that has been fully renovated with all the bells and whistles, and we haven't even gotten to the shop and offices... So many opportunities here !! 6 Bed, 2 Bath home that has been all reno'd inside and out, outside complete with updated windows and new stucco with modern window casing design and color, inside has elegance and a modern flare~ Granite countertops, family friendly layout and tons of natural light , there will be oodles of room for the whole family here. Fully finished basement with another 3 bedrooms, and tons of storage. Oversized Attached heated garage for tons of convenience ,big Beautiful deck in the back that leads to the hot tub area, which was made with relaxation in mind, the perfect place to sit and unwind... The Yard itself is private with a treed laneway leading up to the home from a paved road which is a huge bonus** Moving onto the SHOP.. where to start ... Constructed with hardboard and a metal roof. The office area is split into two office spaces, or flex spaces which was built in 2018, Currently being used as a workout room and hangout space, but its complete with a kitchenette, its own AC and furnace which are new, flooring and new windows, bathroom and storage space. All throughout the property you can see it has been well cared for and no expense has been spared. In the 40x60 shop you have a huge space to do whatever you need it for. There is a mezzanine for making the most of the storage space. bigger shop doors, 220 wiring , air lines in the walls and work benches. The yard has a fully landscaped yard, lots of space for all your projects, and complete with concrete curb bordering, shrubs and perennials, and is ready for a new Family to Move in and Enjoy ~ (id:60626)
Real Estate Centre
11212 113 Street
Fort St. John, British Columbia
* PREC - Personal Real Estate Corporation. This beautifully designed custom home in Westridge Estates offers 3,447 sqft of modern, luxurious living. Built in 2019 with quality finishes throughout, it features 5 bedrooms, 3 bathrooms, a dedicated office, and an oversized attached garage. Enjoy vaulted ceilings, solid wood cabinetry, quartz counters, and a bright open-concept layout. The spacious primary suite includes a spa-inspired ensuite with soaker tub and walk-in closet. Downstairs, the fully finished basement adds even more living space with a built-in entertainment center and bar- perfect for hosting. Triple-pane windows and spray foam insulation make this home exceptionally energy efficient, w/low monthly utilities. Outside, unwind on the deck overlooking your fully fenced yard that backs onto a park - ideal for kids & pets. (id:60626)
Century 21 Energy Realty
905 160 Wilson St
Victoria, British Columbia
Location, Location, Location! Welcome to this bright and sunny 2 bedroom condo set in a superb location with all of the amenities at your fingertips, so you can leave your car at home!! With only one party wall, this corner unit is quiet and feels rather private with floor to ceiling windows, a large deck and sweeping views over the park towards the harbour and olympic mountains. Not only does this building have an awesome location, and park-like setting, easy access to transit and bike routes to safely ride into downtown in minutes, it also has EV ready parking, a great fitness centre and lounge area with a pool table for entertaining your friends. Come by and check it out today!! (id:60626)
RE/MAX Camosun
88 5888 144 Street
Surrey, British Columbia
SULLIVAN STATION! Welcome to the ONE44 Smart Living development! This beautifully maintained 4-bdrm, 3 full-bath townhome is tucked away in a quiet part of the complex. The layout is ideal for comfortable family living, featuring 3 bedrooms and 2 full bathrooms on the upper level + a versatile bdrm on the lower level with its own full bathroom. A convenient powder room is located on the main floor.Enjoy a cozy electric fireplace in the living room and a functional kitchen pantry.Upgrades include a front-load washer and dryer, roller shades in two bedrooms, and central vacuum. Sliding patio doors lead to a spacious, private balcony-perfect for summer BBQs and entertaining.Located close to schools, shopping, transit & hwy access.The complex also features a clubhouse w/gym.Offers as they come (id:60626)
Ypa Your Property Agent
Gw-38 Gardenia Way
Dartmouth, Nova Scotia
Meet "Brielle" A Rare Bungalow Opportunity in The Parks of Lake Charles! Rooftight Homes is proud to introduce the Brielle, a thoughtfully designed 4-bedroom, 3-bathroom bungalowone of the few of its kind in this exciting new community. This exceptional home starts at just $839,900 and offers single-level living with two bedrooms on the main floor and two additional bedrooms downstairs. The main level features an open-concept layout, an attached single-car garage, and a lovely back deck to enjoy the outdoors. The primary suite is a true retreat, complete with a walk-in closet and a spa-like ensuite, featuring a dual sink vanity and a spacious shower. The walkout basement expands your living space with two more bedrooms, a full bathroom, and a large recreation roomperfect for guests, a home office, or additional family space. For those seeking a serene setting, this home can also be built on a lot backing onto a natural greenbelt for a premium lot fee of $22,000 on the base price. Alternatively, this lot can also accommodate other models from Rooftight Homes including the "Diane" and "Morgan" 2-storey options. Dont miss your chance to own a beautifully designed home in The Parks of Lake CharlesBuyers will appreciate the choice of quality standard finishes as well as a range of upgrade options to personalize their space! Completion estimated 8 months from contract. Dont miss your opportunity to own in this exciting new community that is closeby Dartmouth landmarks such as the Mic Mac Bar & Grill, Shubie Park, Lake Banook (with its award winning paddling clubs), walking trails, & all major amenities, and Dartmouth Crossing is just 10 minutes away! (id:60626)
Royal LePage Atlantic
3184 Fernwood Lane
Port Alberni, British Columbia
This rancher in the sought-after Uplands Burde area truly has it all! Featuring 29 high-output solar panels covering over 85% of annual electricity use (installed in 2020 w/ a 25 yr warranty), plus a car charging (220v) outlet, hot tub, A/C, high-efficiency gas furnace, gas fireplace, custom solar roller shades & more. Showcasing oak hardwood floors, quartz counters, slate grey Energy Star GE appliances, rich wood accents & high ceilings. With 3 bedrooms & 2 full baths, the bright, open-concept living area flows seamlessly to a sunny South-facing backyard (with a large covered patio & natural gas BBQ hookup). Fruit trees & raised garden beds for your green thumb. Low-maintenance landscaping in both the front & rear, with an irrigation system included. Enjoy forest views & valley sunsets from your fully fenced backyard. Bonus: room to park your RV or boat! Located within city limits but tucked into peaceful Upper Burde, near scenic ponds, trails & nature - yet minutes to all amenities. (id:60626)
Real Broker
3554 Huff Dr
Port Alberni, British Columbia
Stylish Split-Level in Upper Echo ~ Tucked into a well-established neighbourhood, this beautifully updated split-level home offers 4 bedrooms & 2.5 bathrooms perfect for a family. Step inside & head up to a spacious main level featuring a warm and inviting living room with an electric fireplace, a formal dining area, and a fully renovated kitchen that flows seamlessly to the backyard perfect for entertaining. Upstairs, you’ll find three bedrooms including a generous primary bedroom complete with a updated 4-piece ensuite, showcasing a free-standing soaker tub & separate shower. The updated main bathroom adds to the home’s modern comfort being completely updated. The lower level expands your living space with a roomy family area, a 4th bedroom or office, a 2-piece bath, and a large laundry room with access to the double garage. Additional perks include alley access, a private backyard, and proximity to all the essentials—just a short stroll to the Multiplex, pool, library, and stadium. (id:60626)
RE/MAX Mid-Island Realty

