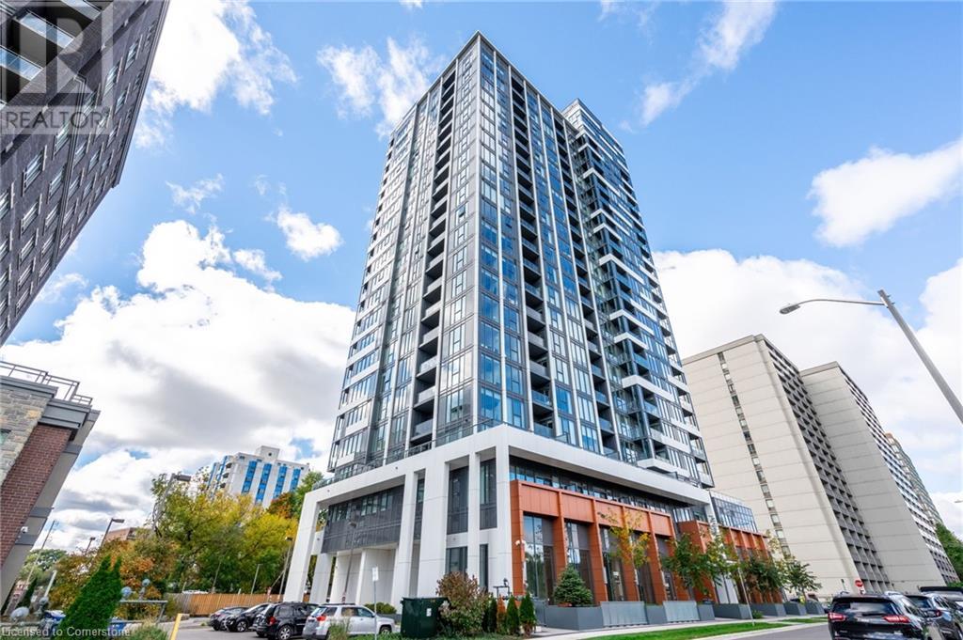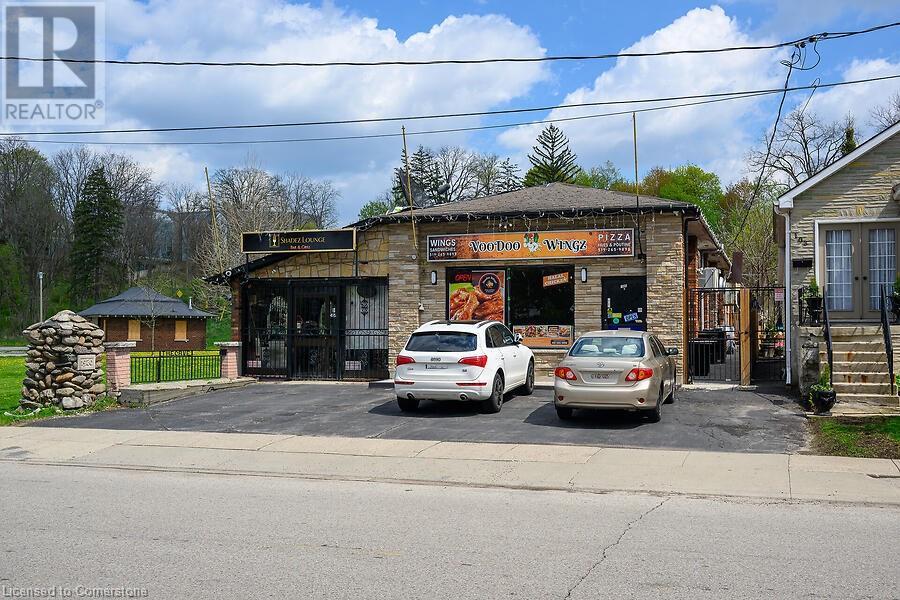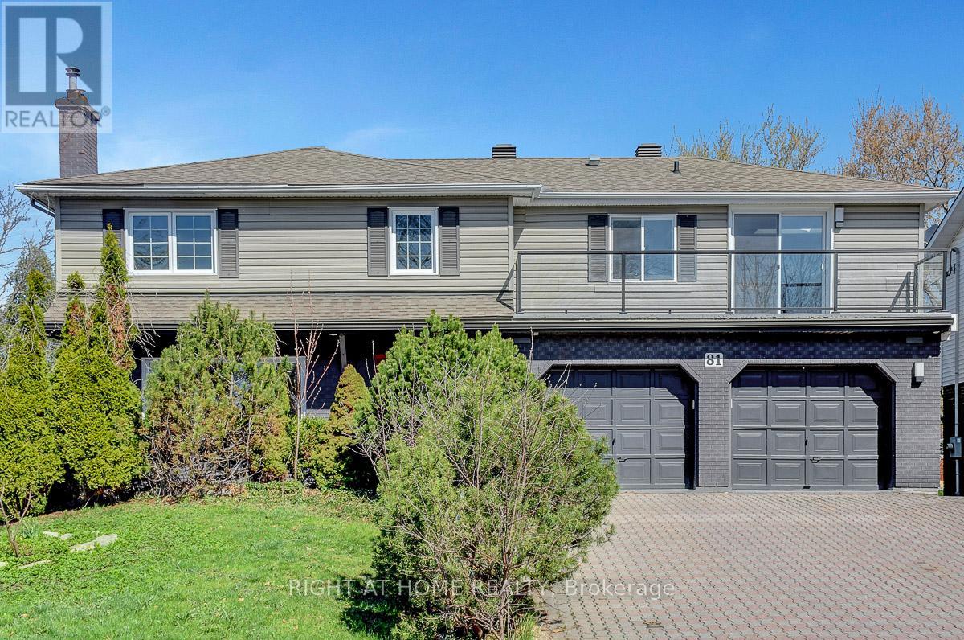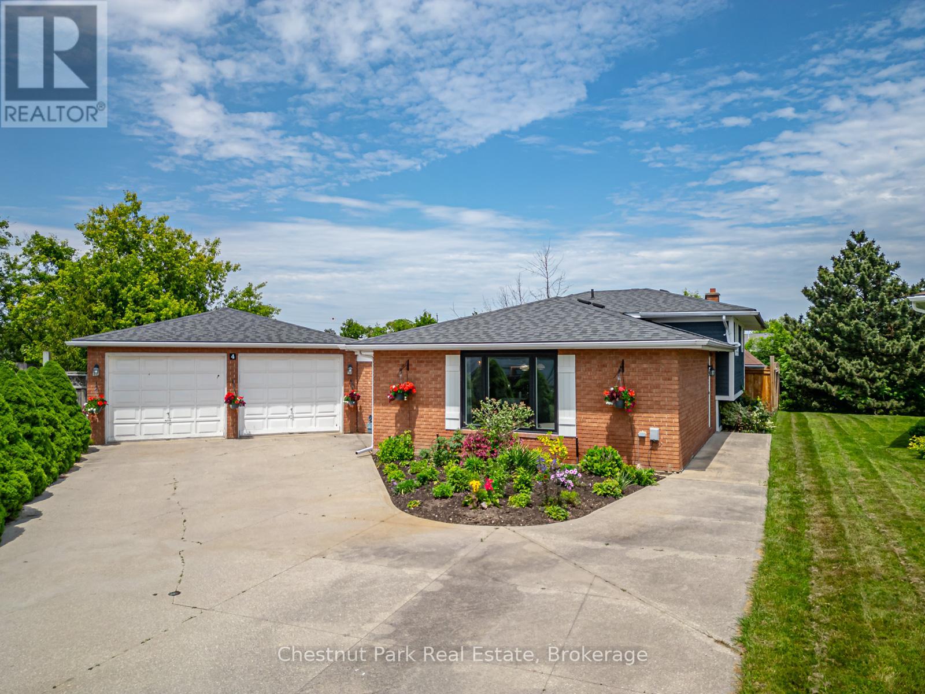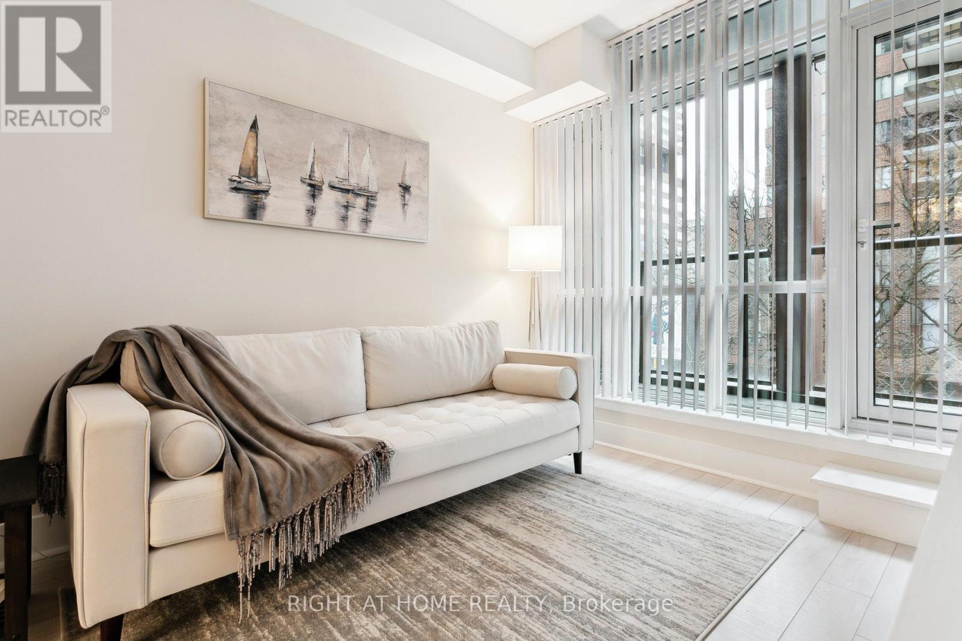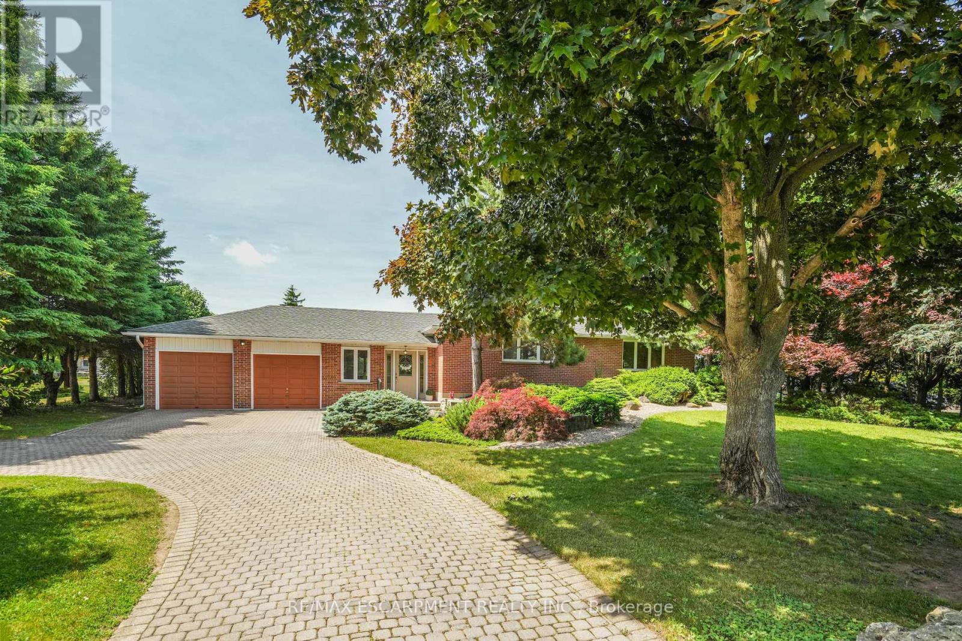500 Brock Avenue Unit# 206
Burlington, Ontario
Welcome to your dream lifestyle by the lake. This beautifully updated 3-bedroom, 2-bathroom condo offers the perfect balance of comfort, style, and convenience. Tucked just steps from the shimmering shoreline, this expansive unit combines the ease of condo living with the luxury and space of a modern home—all wrapped up in a location that offers both peace and vibrancy. The open-concept layout is bathed in natural light, highlighting the refined finishes and tasteful upgrades found throughout. Every inch of this condo has been thoughtfully designed to offer modern elegance and functionality, creating a space that’s as beautiful as it is livable. The heart of this home is its expansive living and dining space, seamlessly connected for ease of entertaining and everyday living. Oversized windows and glass doors frame panoramic lake views, flooding the space with daylight and drawing your eye to the serene backdrop of water and sky. Whether you’re hosting family and friends or enjoying a quiet evening in, this living area provides the perfect setting The open layout flows into the dining area, large enough to accommodate a full-size table, making holiday gatherings or weeknight dinners a joy. The thoughtfully placed lighting and upgraded flooring create a cohesive, elevated feel throughout. At the centre of the home is a fully updated kitchen that blends modern design with everyday practicality. With ample counter space and storage for the most discerning home chef. Three Spacious Bedrooms for Rest and Retreat. One of the standout features of this home is its lake view. Whether you’re sipping morning coffee or winding down at night, the water is always within sight—calming, inspiring, and ever-changing with the seasons. Step out onto your private balcony and enjoy the sounds of the water and the warmth of the sun. It’s the perfect place to enjoy a glass of wine, read a book, or simply breathe in the fresh lakeside air. (id:60626)
RE/MAX Escarpment Golfi Realty Inc.
101 Fairclough Island
Rideau Lakes, Ontario
Welcome to Fairclough Island. Your Own Slice of Storybook Summer on Big Rideau Lake! Tucked away in the heart of Big Rideau Lake, this magical 3+ acre island retreat is what lakeside dreams are made of. With your privately owned mainland access point at 145 Cedar Crest Lane, complete with parking, a dock, & a 12x18 building; getting to your private island escape couldn't be easier! This enchanting property features THREE charming cottages and multiple bunkies. Two cottages have been lovingly updated (2019) and ready for summer fun, and a third brimming with nostalgic character just waiting to be restored to its original charm. Inside, you'll find warm softwood floors, cheerful linoleum, and easy-care laminate. Everything you need for relaxed, barefoot living. The shoreline is simply spectacular, with a mix of deep water for diving in and pebbled beach areas perfect for toe-dipping and sandcastle building. Excellent swimming, endless sunsets, and the gentle lull of lapping waves create the perfect backdrop for memory-making. Whether you're gathering with generations of family, reconnecting with friends, or dreaming of future development (yes, severance potential exists!) Fairclough Island offers an unmatched blend of privacy, play, and potential. Quick possession available be in for summer! Just 1 hour from Ottawa Be sure to click the multimedia link for an exclusive video tour! A place like this doesn't come around often.Come experience the magic of The Big Rideau for yourself. Please note, measurements are separated by cottage/floor. Cottage 1 - Main Floor Measurements, Cottage 2 - Second Floor Measurements.. (id:60626)
Real Broker Ontario Ltd.
27 Fairwood Drive
Georgina, Ontario
MOVE-IN READY BUNGALOW WITH MULTI-GENERATIONAL LIVING & BACKING ONTO A RAVINE! This meticulously maintained all-brick bungalow is ideally situated on a nearly 50 ft lot backing onto a ravine with mature trees for enhanced privacy. Located under five minutes from the shores of Lake Simcoe, beaches, and marinas, and offering quick access to Hwy 404, this property ensures seamless commuting while remaining close to a wide array of dining, entertainment, and recreational amenities, including the Multi-Use Recreation Complex. Within walking distance, residents will find local shopping, scenic parks, wooded trails, and both designated elementary and high schools. The homes curb appeal is elevated by a newer front entry door with decorative glass sidelights and a transom framed by a stately brick archway alongside a heated and insulated double-car garage with a newer door. Inside, the custom kitchen is designed for both form and function, showcasing a large central island, quartz countertops, built-in appliances, and direct walkout access to a two-tier deck with a gazebo and custom-built storage beneath. The fully finished lower level includes a second kitchen, a gas fireplace in the recreation area, a dining space, a bedroom, and a full bathroom, offering flexibility for extended family or multi-generational living. Numerous thoughtful updates throughout contribute to the homes polished interior and functional layout, reflecting pride of ownership in every detail. (id:60626)
RE/MAX Hallmark Peggy Hill Group Realty
105 Shade Street
Cambridge, Ontario
Wonderful location for any hospitality business directly across the street from the historic Galt Arena Gardens, and parallel to Soper Park. This multi-level 4,983 sq.ft. property is currently operating as a restaurant and separate bar equipped with a indoor/outdoor patio. A three bedroom separate apartment is currently owner occupied. Recent improvements include, concrete sidewalk gas furnace, A/C, plumbing, and apartment upgrades. This property offers a unique opportunity for a live-work situation. The bar area contains a stage area ideal for live music and entertainers. Property can be re-purposed for any number of uses suitable to any buyer. Current zoning C3. Fantastic investment opportunity in a thriving entertainment area. (id:60626)
RE/MAX Real Estate Centre Inc.
81 Canter Boulevard
Ottawa, Ontario
***OPEN HOUSE: Sunday June 29 2PM-4PM*** This beautifully renovated 2-storey detached home in the heart of Nepean offers over 2,200 sq.ft. of refined living space on a generous 7,000 sq.ft. lot. Featuring 4 spacious bedrooms and 3 full bathrooms upstairs, including a luxurious primary suite with spa-like ensuite, skylight, and a private balcony. One of the secondary bedrooms is also an ensuite, while the other two share a full bath, ideal for families.The open-concept main floor is filled with natural light and perfect for entertaining, connecting the living, dining, and gourmet kitchen areas. The kitchen features GE stainless steel appliances, quartz countertops, and modern cabinetry. Both the main floor and basement offer cozy family rooms, each with a gas fireplace. Additional features include a fully finished basement, high-efficiency gas furnace, brand-new central A/C, upgraded attic insulation, and an oversized double garage with extended driveway. The newly built solid wood deck makes the backyard ideal for summer gatherings. Located in a quiet, family-friendly neighbourhood close to parks, top-rated schools (Merivale High, St. Gregory), and major amenities. Walk to Algonquin O-Train station, College Square, Merivale Mall, and enjoy easy access to Hwy 417. Nearby conveniences include Costco, Farm Boy, Loblaws, Home Depot, Best Buy, and popular dining spots.This move-in ready home offers comfort, style, and unbeatable convenience in one of Ottawas most desirable communities. (id:60626)
Right At Home Realty
4 Harben Court
Collingwood, Ontario
This is the one you've been searching for. This stunning 4 Bed backsplit is quietly tucked away in a sought after neighbourhood cul-de-sac close to downtown Collingwood. Numerous upgrades have been completed by the current owner including a gourmet Kitchen with high end stainless appliances, large centre island with quartz counter-tops. A recently finished basement with additional bedroom and 3PC bathroom. Oversized windows allow lots of natural light to flow-in and the Primary bed and en-suite have direct access out onto the back deck with views of the back yard to sip your morning coffee or take a dip in the pool/hot-tub. 2 further Beds and 4PC bath with built in Laundry complete the upper level. Upgrades include hardwood engineered floors, shiplap, crown moulding, accent ceiling and wainscotting. The outside private oasis for the ultimate entertaining experience consists of a glistening in-ground pool with a new pool heater, covered hot-tub, fire pit area, BBQ and gazebo; all included. Sprinkler system for easy care of your Summer plants & flowers. New siding within the last 3 years. Oversized garage with plenty of storage space. The ultimate 4 Season area with easy access onto the Collingwood Trails, golf, tennis, ski-ing and Blue Mountain only a short drive away. (id:60626)
Chestnut Park Real Estate
311 - 32 Davenport Road
Toronto, Ontario
Experience refined living in one of Toronto's most exclusive neighborhoods. Situated across from the Four Seasons and just steps to Bloor Street, Yorkville Village, world-class shopping, fine dining, Whole Foods, and the subway, this elegant 2-bedroom + den, 2-bathroom corner suite offers over 900 sq ft of sophisticated space.Bathed in natural light, the open-concept layout features 9-foot ceilings, sleek hardwood floors, and floor-to-ceiling windows with stunning north east city views. The designer kitchen is a showstopper, complete with modern cabinetry, integrated Miele appliances, and a stylish vibe ideal for both casual meals and entertaining.The spacious den offers flexibility for a home office or reading nook, while the serene primary suite includes generous closet space and a spa-inspired ensuite.Enjoy hotel-style amenities including a rooftop terrace with BBQs, plunge pool, elegant party room/club lounge, yoga studio, fitness centre, and 24-hour concierge & security.Live at the crossroads of luxury and convenience welcome to Yorkville living at its finest! (id:60626)
Right At Home Realty
4929 Ross Street
Red Deer, Alberta
Towne Centre Mall is a 30,100 sq ft retail/office plaza located on bustling Ross Street, directly across from the Ross Street Patio which has many popular shops and restaurants with summertime outside seating and live music. It's also around the corner from Little Gaetz Ave. which hosts summertime markets every week. 21 lease spaces of varying sizes are perfect for small business startups and boutiques. Existing tenants range from a cafe to barber shop, stamps and coins, beauty salon, laser treatments, photography studio etc. Large, airy common areas and glass storefronts give it a mall feel. Common washrooms on all floors. (id:60626)
RE/MAX Real Estate Central Alberta
79 Quilan Road
Madoc, Ontario
Discover Ultimate Privacy In This Charming Log Home, And It Is A Perfect Blend Of Comfort And Nature's Beauty. (id:60626)
Homelife/future Realty Inc.
10911a Atim Rd
Rural Parkland County, Alberta
Just minutes from Edmonton & Spruce Grove, this beautiful 8.3-acre property offers the perfect blend of privacy & accessibility. Boasting 2,531 sq ft, this home features 5 bedrms & 3.5 bathrms, perfect for families! The main floor welcomes you with great room with cozy gas F/P, perfect for relaxing. The spacious kitchen with wall oven, gas cooktop & an abundance of cupboards. The dining area has access to the expansive wraparound deck; ENJOY the sunsets! A main floor den is ideal for home office, while a laundry rm & W/I back closet off the 24x24 attached garage for convenience. Upstairs are 4 generous bedrms plus a bonus room! The primary has stunning views of the yard & nature reserve, a 5pc ensuite & W/I closet. The F/F WALKOUT basement includes the 5th bedrm, 3 pc bathrm, storage & rec space. Added barn/shed for all your toys. Surrounded by natural beauty & just a short drive to all amenities, this property offers peaceful acreage living without sacrificing convenience! 71.7 acres also available! (id:60626)
RE/MAX Elite
330 Birkallum Drive
Mermaid, Prince Edward Island
Discover the beauty of waterfront living in this newly built six-bedroom, four-bathroom home, perfectly positioned on the scenic shores of the Hillsborough River. Located just 10 minutes from downtown Charlottetown in the charming community of Mermaid, this property offers breathtaking water views and stunning sunsets. The spacious open-concept main floor is flooded with natural light from large windows, creating a warm and inviting atmosphere. Relax in the living room, where a cozy propane stove enhances the picturesque setting. The kitchen is designed for both style and function, featuring custom cabinetry, a 10-foot quartz island, and seamless access to the dining area. Triple patio doors lead to a covered deck, extending your living space outdoors. The main level includes a luxurious primary suite with a walk-in closet, plus two additional good sized bedrooms and a full bathroom. The walk-out lower level offers incredible versatility, with three more bedrooms, two full bathrooms, and a generous family room. A private external entrance, along with pre-installed plumbing and electrical connections, makes this space ideal for a secondary suite - simply add kitchen fixtures to complete the setup. Outside, enjoy a beautifully maintained lot in a quiet, family-friendly neighbourhood. There is lots of parking and storage, thanks to an attached two-car garage, a detached single-car garage, a storage shed, and a spacious concrete driveway. Laundry connections are roughed in upstairs should you wish to move them up. Don't miss the chance to own this stunning waterfront property! All measurements are approximate and should be verified by the Buyer(s). The listing agent is the seller's brother. (id:60626)
Elite Real Estate Advisors Inc.
13312 Trafalgar Road
Halton Hills, Ontario
FINISHED BASEMENT! PRIVATE TENNIS COURT! Welcome to 13312 Trafalgar Road, Halton Hills - a charming 2 bedroom bungalow nestled on a picturesque .65 acre lot just outside Georgetown. Step through the inviting front door into a sunken living room warmed by rich hardwood floors - an ideal space for cozy evenings and welcoming guests. The expansive kitchen is a chefs delight, featuring a center island, breakfast bar, and seamless flow into the dining area, perfect for family gatherings or entertaining. From here, a sliding door leads to a generous deck overlooking your private backyard oasis. Downstairs, the full basement offers a spacious recreation room and a tastefully finished 3 piece bathroom - perfect for a gym, playroom, or home office. With convenient access from both inside the home and directly from the backyard, its a versatile space with added functionality. Comfort is ensured year round thanks to forced air geothermal heating - an efficient and eco friendly choice. Step outside and you'll discover an incredible outdoor living experience: a two car garage (with one bay opening to the backyard), a six-car driveway, and beautifully landscaped grounds. The front yard features a serene Japanese-style design with a tranquil koi pond, while the backyard boasts a full-size tennis court - a rare and delightful addition! Enjoy the peace and quiet of country living with all the conveniences just minutes away. You're a short drive to Georgetown or Acton GO Train stations, surrounded by golf courses, hiking trails, shopping, and restaurants. And for commuters, its an easy 20-minute drive to Highway 401 - making this location ideal for balancing work and relaxation. (id:60626)
RE/MAX Escarpment Realty Inc.

