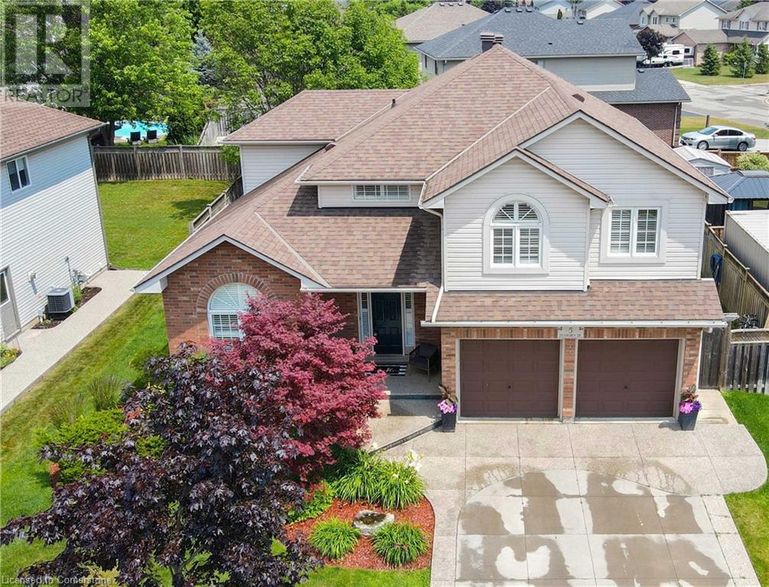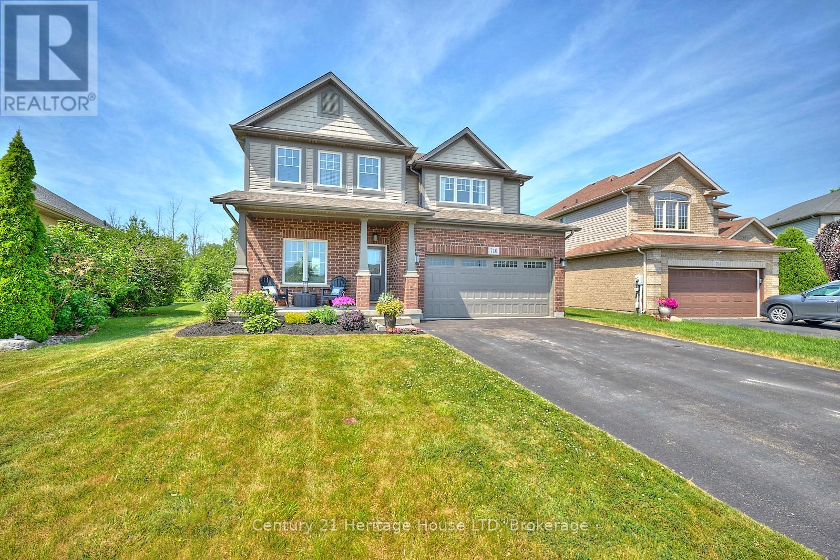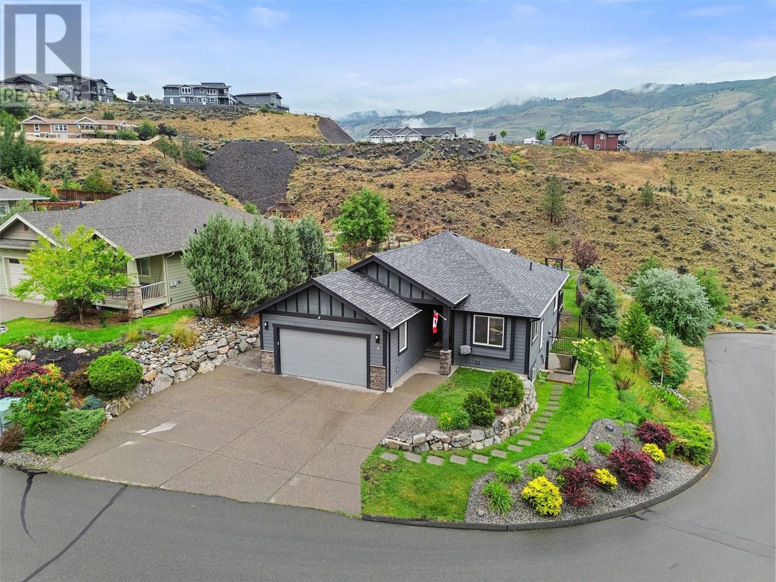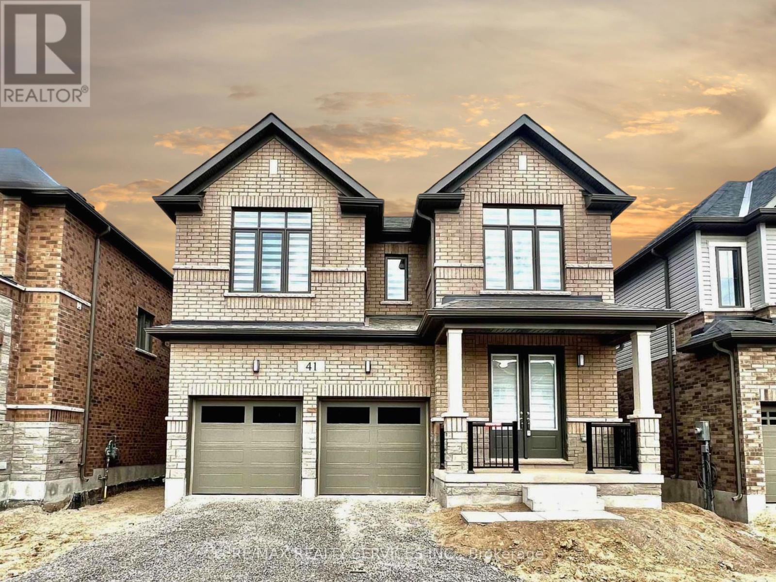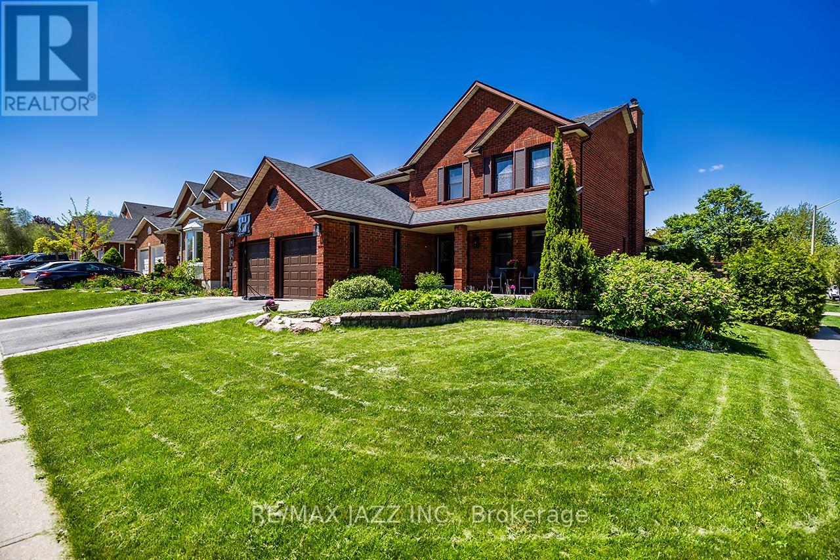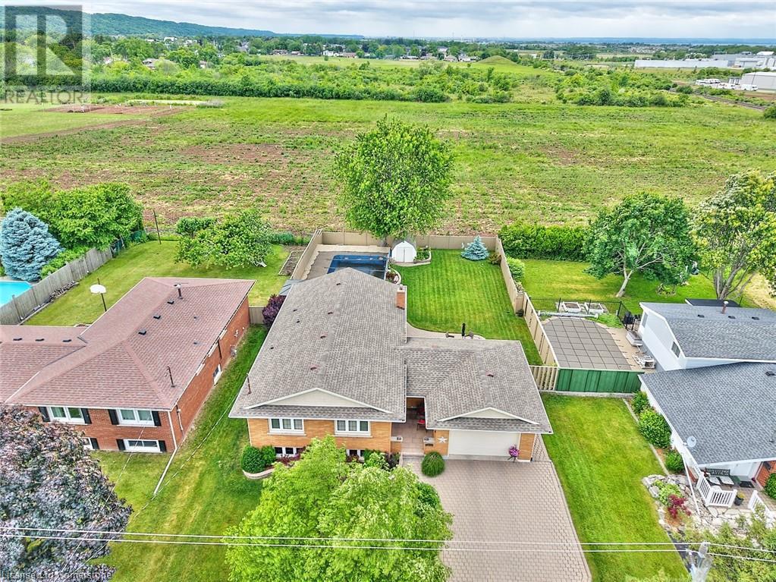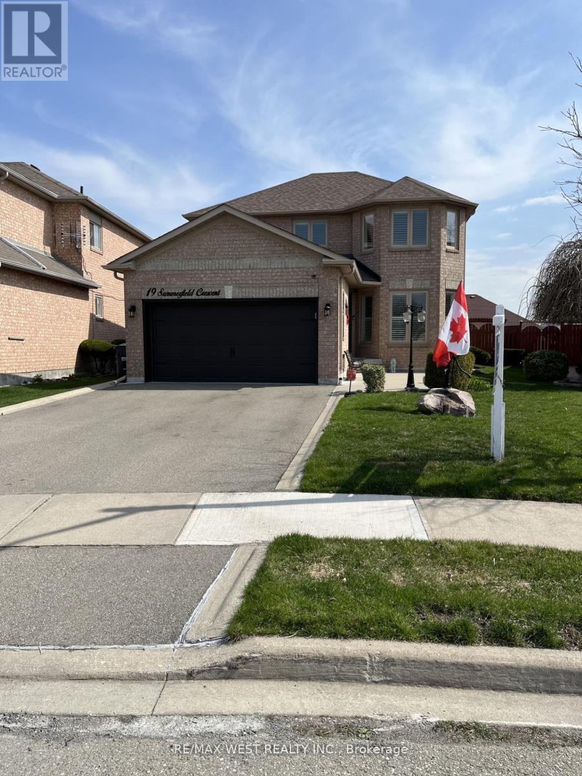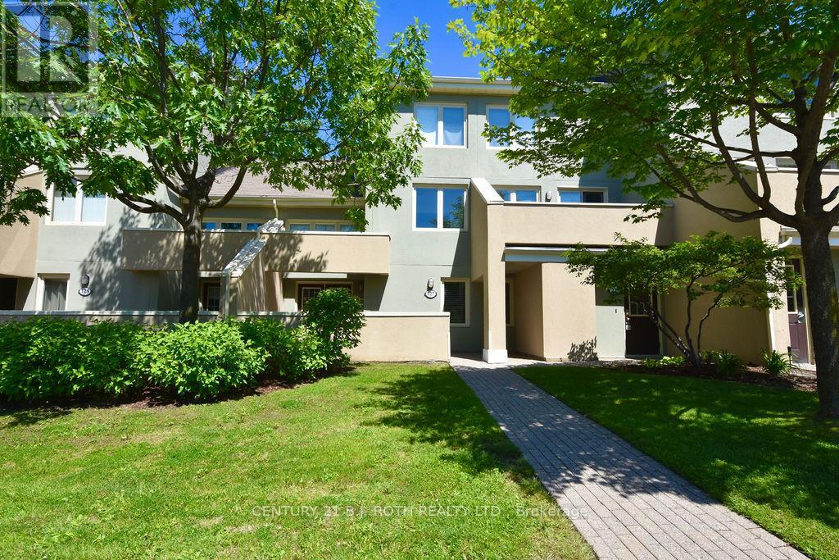22 32250 Downes Road
Abbotsford, British Columbia
Executive style living, gated Downes Road Estates, rancher style detached home sitting on a flat 5823 sf lot in this exclusive bareland strata complex. Stunning, well maintained and updated 1668 sf 3 bdrm 2 bthrm home. Radiant in-floor heating. Formal living room w/gas f/p & vaulted ceilings, dining room. Then your gourmet kitchen w/SO many cabinets & counterspace w/breakfast bar leading to your eating area and family room w/access to your covered patio and fully fenced yard w/tasteful landscaping. Primary in the back of the home w/ample closets & a beautiful 3 piece bthrm w/a large shower. A laundry room w/sink leading to your double garage plus 2 apron spots. Newer beautiful scrapped hi-end laminate flooring, some carpeting, custom window coverings, vinyl windows, ceiling fans. AWESOME! (id:60626)
One Percent Realty Ltd.
5 Dunrobin Drive
Caledonia, Ontario
Welcome to this beautifully maintained and spacious home with over 3,000 sq ft+ of finished living space 4+2 bedroom, 4-bathroom home, offering the perfect blend of comfort, elegance, and functionality. From the moment you walk in, you’ll be impressed by the bright, open-concept layout featuring cathedral ceilings and a welcoming family room complete with a cozy gas fireplace. The eat-in kitchen flows effortlessly into the dining space, making it ideal for everyday living and entertaining. Step outside into your own private backyard oasis! Enjoy summer days by the inground heated pool, relax in the hot tub, and appreciate the beautifully landscaped yard complete with a pool shed. It's the ultimate setting for both quiet relaxation and unforgettable get-togethers. Upstairs, you’ll find four generously sized bedrooms, including a luxurious new ensuite in the primary suite and a walk-in closet. The newly finished basement adds two additional bedrooms and plenty of extra living space—just add some touches for a perfect IN LAW SUITE, blended family or entertaining space. This home also features a newer roof, brand new furnace and air conditioner, sprinkler system and has been meticulously cared for—super clean and completely move-in ready. Every detail has been thoughtfully updated to ensure comfort and peace of mind. This is more than just a house—it's the perfect place to call home. Contact us today to schedule your private showing. (id:60626)
Right At Home Realty
710 Brian Street
Fort Erie, Ontario
Stunning Family Home in a Desirable Neighborhood. Welcome to this beautifully maintained 3-bedroom, 2.5-bath home located in one of the areas most sought-after neighborhoods perfectly suited for the growing family. From the moment you step inside, you'll appreciate the warmth of hardwood floors that flow seamlessly throughout the main living areas.The formal dining room sets the stage for memorable family gatherings, while the cozy living room with large windows and a gas fireplace offers the perfect spot to relax and unwind. The kitchen is designed with both style and functionality in mind, featuring ample storage, hard surface counters, and a spacious island with breakfast bar for casual meals or entertaining.Upstairs, the spacious primary bedroom includes a private 4-piece ensuite, complemented by two additional bedrooms, a second 4-piece bath, and an open office/den area ideal for working from home or a kids study zone.The partially finished basement expands your living space with a large recreation room and a dedicated sports-themed room complete with authentic arena boards a dream for any sports enthusiast. Outside, the double attached garage and paved driveway offer convenience, while beautifully maintained gardens and a huge backyard with no rear neighbours provide privacy and plenty of room to play or entertain.This fabulous home is ready for your family to move in and enjoy. Don't miss your chance to make it yours!Situated in close proximity to major highways, schools, Friendship Trail, Beaches, Lake Erie and the Peace Bridge. (id:60626)
Century 21 Heritage House Ltd
53 Aberdeen Street
Centre Wellington, Ontario
Welcome to this beautiful maintained former model home, featuring 3 spacious bedrooms on the second floor and a thoughtfully designed layout throughout. this charming property boasts a covered front porch, a double car garage, and an extended driveway with plenty of parking. step inside to a bright, open foyer leading to a stylish powder room, soaring ceilings, and a sun filled, open concept living and dining area. the modern kitchen is complete with quartz countertops, a center island and ample space for enteraining. Rich hardwood floors flow across the main level, adding warmth and elegance to the home. The fully finished basement offers a large additional bedroom and a 3 piece bathroom perfect for guestes, in laws, or a private home office. located in the highly sought after south end of fergus, this home is close to all majot amenities and offers the perfect blend of comfort, convenience and curb appeal. Don't miss your chance to own this exceptional properly! (id:60626)
Tri-City Professional Realty Inc.
950 Ida Lane Unit# 2
Kamloops, British Columbia
Welcome to the exclusive Rockcliffe bareland strata community, where this well-maintained 13-year-old rancher boasts beautiful views, income potential and space for the family. Rarely available, this sprawling home features 3 bedrooms on the main floor, an open-concept layout with vaulted ceilings, and seamless flow from the living and dining areas to a beautifully manicured and fenced backyard with storage and multiple peaceful viewpoints, including a cozy firepit, and pergola staged to capture the views. The spacious primary suite includes a walk-in closet and a 4-piece ensuite for ultimate comfort. Downstairs, you’ll find 3 additional bedrooms and 2 full bathrooms, with a flexible floor plan allowing for a 2- or 3-bedroom suite with its own entrance—ideal for extended family, guests, or rental income. The suite can be offered fully furnished, making this a true turn-key opportunity. Enjoy the tranquility of backing onto the Grasslands Community Trail while being just 2 minutes from The Dunes Golf Course, Westsyder Pub, Save-On Foods, and Westsyde schools. A rare offering in a quiet, low-maintenance setting. (id:60626)
Exp Realty (Kamloops)
41 Prince Philip Boulevard
North Dumfries, Ontario
Welcome to this never beautifully upgraded Cachet Homes Claremont Model (Elevation B) offering 2613 sq ft of luxurious living space. This 4-bedroom, 3.5-bathroom detached home features a double door entry, a functional open-concept layout, and direct access from the double car garage.Enjoy a modern kitchen equipped with stainless steel appliances & granite contor top, spacious living & dining areas, and a convenient 2nd floor laundry. The home is filled with natural light & zebra blinds installed throught the house and thoughtfully designed for growing families or professionals seeking comfort and elegance. (id:60626)
RE/MAX Realty Services Inc.
101 Springmere Road
Chestermere, Alberta
Nestled in the peaceful and highly convenient community of Westmere, this exceptional 7 bedroom, two-storey home enjoys a prime location overlooking a tranquil park. With a sun-drenched south-facing backyard, this is a gardener’s paradise—lush, private, and serene thanks to 20 years of mature growth. Inside, the home is wrapped in solid maple hardwood from top to bottom, offering warmth and timeless elegance. The thoughtfully designed chef’s kitchen features premium stainless steel countertops, a granite-wrapped central island, and rare double dishwashers—perfect for entertaining or large families. A cozy corner gas fireplace adds charm to the dining area, which can easily be reimagined as a family room depending on your lifestyle. With four spacious bedrooms and a massive bonus room upstairs, there's space for everyone to relax and recharge. The main floor also boasts a bedroom with a glass wall and large, bright window. The master suite is a private retreat with a flexible layout and a well-appointed ensuite. Soaring 9-foot ceilings on both the main floor and the basement enhance the sense of space and sophistication throughout. The fully finished walk-up basement offers incredible flexibility with a 2-bedroom, 2-bath illegal suite—perfect for extended family, guests, or potential rental income. Rich, baroque-inspired tones and earthy materials bring a sense of grounded elegance to the home’s interior, creating a warm and welcoming atmosphere from the moment you step inside. The oversized garage—built to the dimensions of a triple—offers ample room for vehicles, tools, and toys, and includes an internal staircase to the basement for added convenience and function. Located just moments from shopping, dining, trails, and Chestermere’s iconic lake, this is more than a home—it’s a lifestyle. Whether you’re a sunseeker, a growing family, or someone who loves to entertain, this home has the space, style, and serenity to match. (id:60626)
Exp Realty
1614 Blackwell Road
Sarnia, Ontario
Welcome to your dream home — a beautifully renovated 5-bedroom, 2.5-bathroom gem on an almost ¾ acre treed lot in one of the area’s most desirable neighbourhoods. Step inside to a bright, open-concept layout with designer colours, thoughtful finishes, and a stunning Sarina Cabinets kitchen featuring elegant hardware and premium touches — perfect for family living and entertaining. The main floor primary suite offers a walk-in closet, stylish ensuite, and patio doors leading to the expansive backyard — your perfect spot for morning coffee or evening relaxation. The finished basement provides flexible space for a playroom, media room, office, or gym. Outside, the deep private lot offers endless opportunities for fun, gardening, and backyard dreams. Recently upgraded 3/4” waterline. Located within the sought-after St. Anne’s and Cathcart School Districts, and walking distance to beaches and the Howard Watson Nature Trail, this home perfectly blends modern convenience with classic family warmth. (id:60626)
Exp Realty
22 Kingswood Drive
Clarington, Ontario
Welcome to 22 Kingswood Drive in Courtice. This beautiful four bedroom, four bathroom, two-storey home boasts a very efficient and spacious layout. The kitchen has been recently updated and includes stone counters, beautiful tile floors, stainless steel appliances, an island for prep space and gatherings, and access to the covered back deck. The main floor is complete with a dining space, living room, family room with access to the back deck, and a laundry room that provides access to the garage. Upstairs, you will find four generously sized bedrooms and two updated bathrooms. The primary bedroom includes a five-piece ensuite bathroom, new flooring, a walk-in closet, and custom wall cabinetry. The other three bedrooms offer great space, new flooring, large windows, and closets. The basement has been completely finished and provides a large rec room, three-piece bathroom, games room, and gym area, The rec room is perfect for entertaining with the wet bar, bar fridge, lounging area, and plenty of space for friends and family. The backyard provides a very private space that can be enjoyed year-round, with the covered deck to keep you out of the elements. Garage access through the laundry room leads you to the two-car garage that offers plenty of storage for cars, bikes, yard equipment, and the kids' toys. Nothing to do here but move in and enjoy! (id:60626)
RE/MAX Jazz Inc.
17 Oakes Road N
Grimsby, Ontario
The epitome of what a traditional family home should be! This meticulously maintained 3 bed, 2 bath, side-split is set on an expansive lot backing onto tranquil green-space - offering the peaceful feel of a Northern getaway with the convenience of nearby amenities in both Grimsby and Stoney Creek. Beautifully landscaped grounds complete with interlocking stone driveway and patio, fully fenced backyard with professionally kept 18x36 pool! Covered porch leads to an ultra-spacious foyer with access to the 1.5 garage and backyard. Newly installed Oak floors throughout the main living-dining area. The kitchen features solid wood custom cabinetry including a practical eat-at peninsula island. Thoughtfully designed fully finished basement is the perfect place to kick back and relax, play or entertain. Open concept yet defined living spaces - a cozy rec room with gas fireplace, an open den which could be utilized as an additional bedroom, playroom, or home office and ample storage including a cold room cantina. Furnace and AC 2020. Hardwood flooring 2022. Pool liner 2021. Preventative basement waterproofing system including sump pump, barrier wrap and weeping tile 2018. (id:60626)
Royal LePage State Realty Inc.
19 Summerfield Crescent
Brampton, Ontario
WELCOME TO 19 SUMMERFIELD CRESCENT, GORGEOUS DETACHED 2 STOREY HOME, MAIN FLOOR LAUNDRY W/INTERIOR GARAGE ACCESS, MAIN FLOOR FAMILY ROOM W/FIREPLACE, WALK OUT FROM KITCHEN TO CONCRETE PATIO AND SHED, LIVING ROOM/DINING ROOM COMBINATION, LARGE PRIME BEDROOM W/NEWER ENSUITE BATH AND W/I CLOSET, FULLY FINISHED LOWER LEVEL WITH 2ND FAMILY ROOM, 3 PC BATH AND LOTS OF ROOM FOR AN ADDITIONAL BEDROOM, NEWER ROOF, CAC, AND FURNACE, GORGEOUS LANDSCAPING, DOUBLE GARAGE AND DRIVEWAY, ALL OF THIS MAKING THE PERFECT PLACE TO CALL HOME!! DOWNLOAD SCHEDULE B AND 801 WITH ALL OFFERS. SHOW WITH CONFIDENCE. (id:60626)
RE/MAX West Realty Inc.
127 - 107 Wintergreen Place
Blue Mountains, Ontario
LIVE/VACATION/INVEST in the Blue Mountains with the Short term accommodation eligible Wintergreen townhouse. Situated at the base of Blue Mountain, this fully furnished and renovated 3 bdrm 2 bath is perfect for all your "live where you play" activities. Out your front door is the amazing ski hills of Blue Mountain and many other activities and through your sliding doors you can sit and watch the hilarious golfing on the first fairway of Monterra golf course or quickly get to the club for your own tee time. This units main floor features a primary bedroom with ensuite, sauna a 2nd bedroom,3 pc bath, kitchen, dining room with a beautiful gas fireplace and vaulted ceilings. Main floor Stacked washer and dryer. The upper floor bedroom is the perfect set up for your guests, kids or renters. Fully furnished and ready to go. .5% BMVA fee applies on closing based on purchase price. STA. has expired, and new owners will need to re-apply. HST is in addition. (id:60626)
Century 21 B.j. Roth Realty Ltd.


