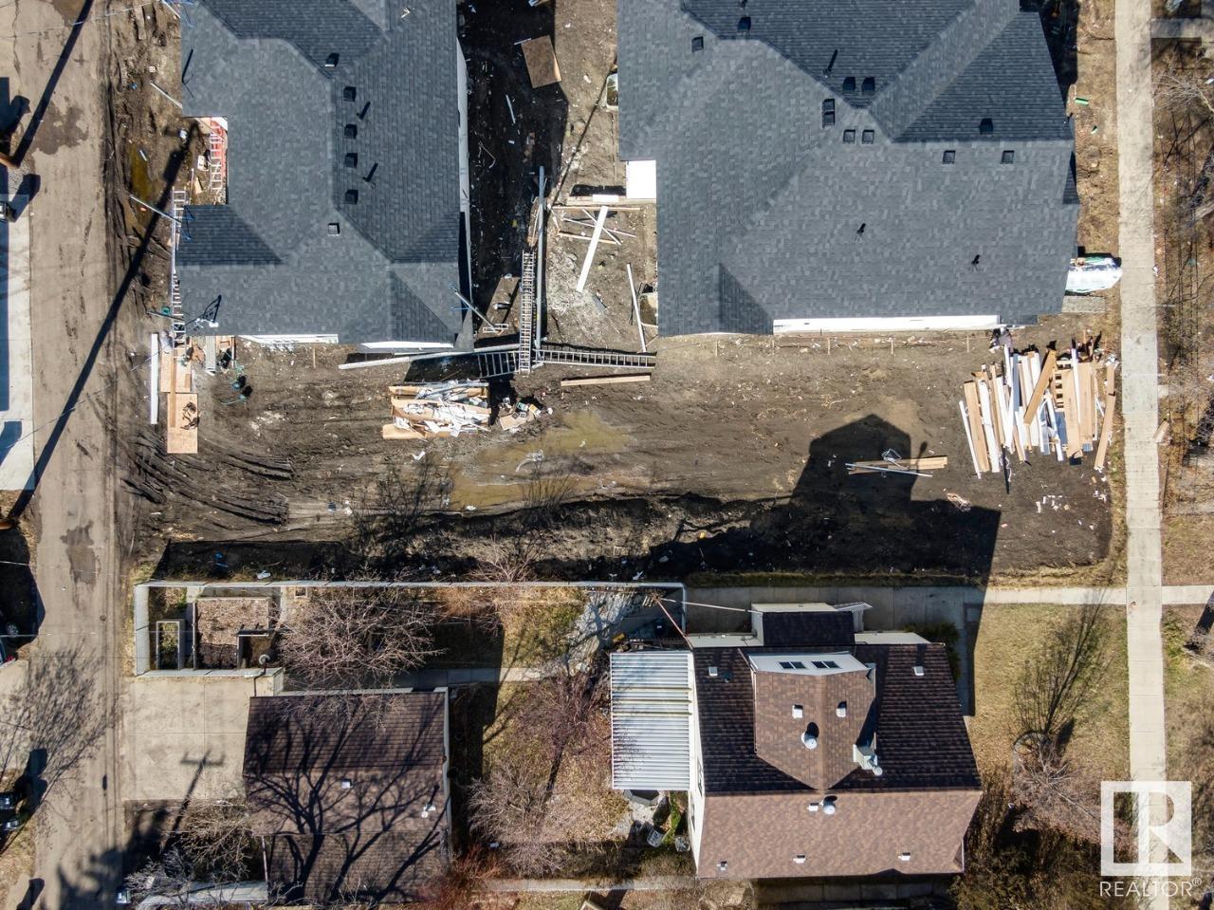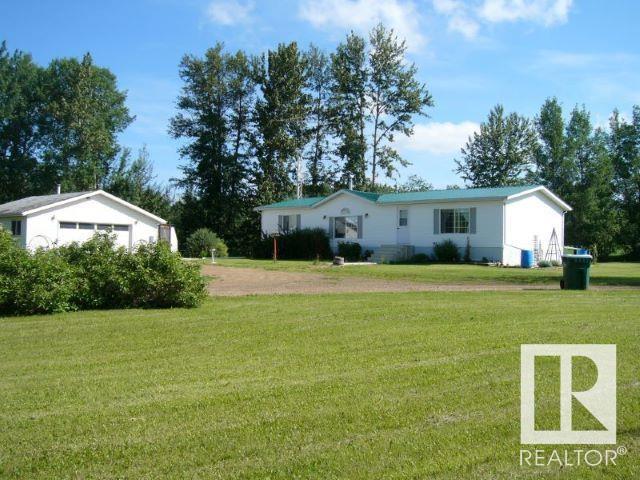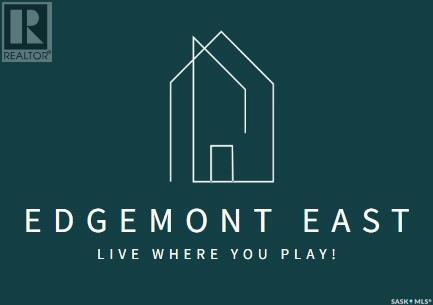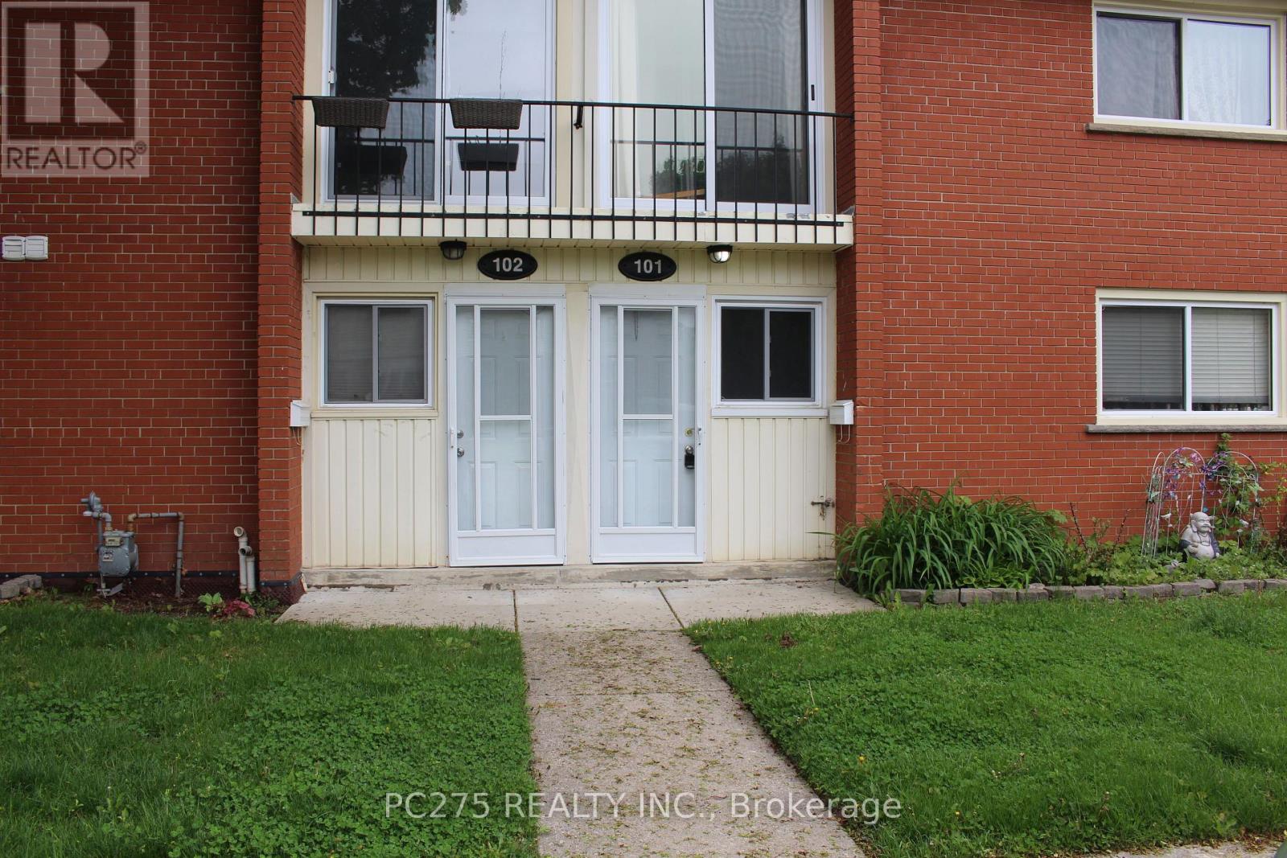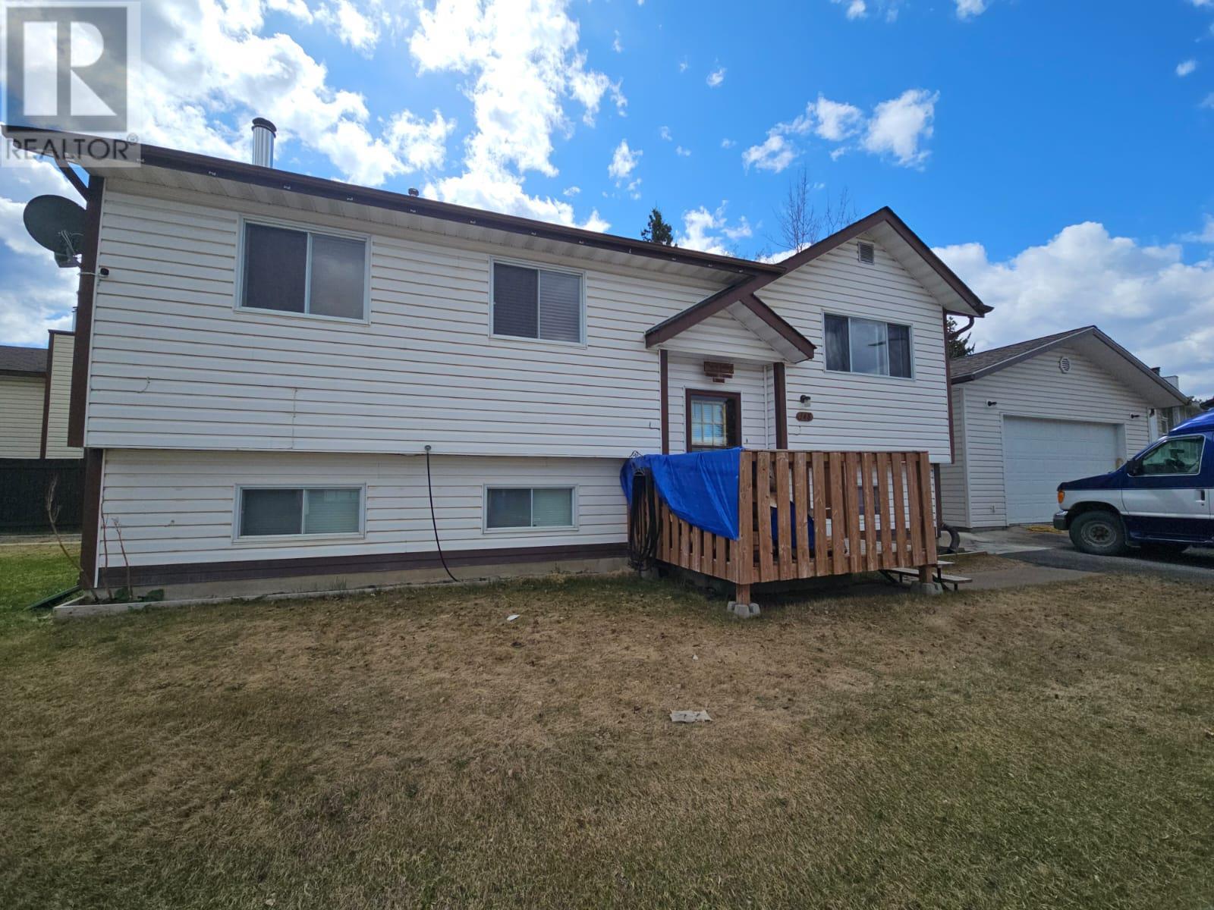10815 65 Av Nw
Edmonton, Alberta
Discover the canvas for your dream home in the heart of Allendale! This prime, vacant lot offers a rare opportunity to craft your vision amidst a thriving, established community. This blank slate invites architectural innovation and personalization, boasting proximity to schools, parks, and local amenities. Nestled in a sought-after neighborhood, embrace the tranquility of suburban living while relishing the convenience of urban access. Seize the chance to shape your ideal lifestyle in this coveted locale, where every architectural aspiration can become a reality. Fully serviced: NEW 25mm Water Service, and a NEW 150mm Sanitary Service. There is a power pole directly behind the lot across the alley so no worries about needing to add a power pole or additional cost for a new overhead power service. The RDP is attached. This is from before the new bylaw came into effect, so it is showing requirements that are now more relaxed (IE. front set back). (id:60626)
Bode
4271 N Clear Road
Williams Lake, British Columbia
Cute 3 bedroom mobile home next to a green space that won't be built on, according to the forestry. This Property is only minutes from town and almost an acre .711 and 1/2 baths and large living room, good Sized kitchen and eating area. A 9 '6" x 13' workshop is insulated, wired , has a window plus a workbench . A tent garage for your vehicle. Great for downsizing or starting out. (id:60626)
Royal LePage Interior Properties
4903a - 47 Av
Rural Westlock County, Alberta
Escape to the charm of country living with this well-maintained 3-bedroom, 2-bathroom home situated on a spacious acreage in the quiet community of Jarvie. Perfect for families seeking extra room to grow, this move-in ready property offers a bright, open-concept layout with a large kitchen ideal for family gatherings and everyday living. Enjoy the convenience of a double detached garage, providing plenty of space for vehicles, toys and storage. The home’s practical layout, combined with its peaceful rural setting, creates an inviting space you’ll be proud to call home. Whether you’re looking to enjoy a slower pace or simply need more outdoor space, this property is the perfect fit. (id:60626)
RE/MAX Results
9301, 403 Mackenzie Way Sw
Airdrie, Alberta
This bright and private corner condo offers nearly 1,000 square feet of thoughtfully designed living space in the heart of downtown. With TWO PARKING STALLS, this is a beautiful CORNER UNIT. Large windows on multiple sides fill the home with natural light and offer serene east-facing views of the park. The spacious layout includes two bedrooms, a den, and two full bathrooms. The primary suite features a walk-through closet and a private three-piece ensuite, while the second bedroom is conveniently located near the separate four-piece bath, perfect for guests or family. The den makes an ideal home office, reading nook, or creative space.You’ll love the open concept kitchen and living area with granite counters, stainless steel appliances, and an eat-up bar that’s great for casual dining or entertaining. Step out onto the private balcony and enjoy peaceful green-space views while grilling with the built-in gas line.Fresh new carpet has just been installed throughout, and no one has lived on it yet. This unit includes two titled parking stalls, one underground and one surface, offering plenty of flexibility and convenience. Located close to downtown, a quiet, well-managed building, you’ll enjoy low-maintenance living with condo fees that cover heat, gas, water, insurance, snow removal, and more.This walkable location puts you close to Sobeys, restaurants, Iron Horse Park, pathways, and everything downtown Airdrie has to offer. It’s also just minutes to Deerfoot Trail for a quick commute into Calgary.Move-in ready and available for quick possession. Whether you're a first-time buyer, investor, or looking to simplify your lifestyle, this home delivers comfort, convenience, and exceptional value. Reach out today to book your showing. (id:60626)
Real Broker
2101, 111 Wolf Creek Drive Se
Calgary, Alberta
This brand-new condo, built in 2024, is located in the desirable Wolf Willow neighbourhood. The modern two-bedroom, one-bath unit features an open-concept layout, perfect for both daily living and entertaining. The kitchen boasts a large quartz island, stainless steel appliances, and ample storage, seamlessly flowing into the bright living room with access to a private balcony, which offers direct entry into the home.The spacious master bedroom includes a walk-in closet with direct access to the bathroom, while the second bedroom is perfect for guests or as a home office. In-suite laundry, heated underground parking with a charging station, and a nearby pet spa make this unit even more convenient. Residents also enjoy access to bike storage, a fitness room, and additional storage.With parks, green spaces, and river trails nearby, this home offers both comfort and an active lifestyle. Schedule your viewing today! (id:60626)
Trustpro Realty
Lot 13 Edgemont East
Corman Park Rm No. 344, Saskatchewan
Welcome to Edgemont East, Saskatoon's latest rural-residential acreage development. Averaging spacious 1 acre lots and connected to a municipal sewer system this is THE place to build your next home. The amazing location and amenities can not be overstated. Living at Edgemont East you'll have access to a recreational park that features a beach volleyball court, children's playground, disc golf course around the pond, picnic areas, paved walking paths, tennis courts, pickle ball courts, huge stone gazebo with a wood-burning fireplace. This fully engineered development is second to none with a carefully considered developmental plan and controls to protect your investment. Why raise a family in the city when you can have night skies and have access to South Corman Park's K-12 school? Call the experts at The Agency Saskatoon or call your REALTOR for more information. (id:60626)
The Agency Saskatoon
19 Canyon Court W
Lethbridge, Alberta
Rare opportunity to own this GROUND FLOOR two-bedroom corner unit backing onto the exclusive Paradise Canyon golf course! These ground floor units are rare, and even more rare is getting one which has JUST been UPDATED - you can still smell the new materials (quartz counters, fixtures, paint, etc) and the new flooring! First thing you'll notice is the quiet court location, which when combined with the golf course behind means this unit really provides the tranquility you expect. Need garage space? This unit not only offers private drive parking, but there is also a two car (maybe even 3 car) 32 feet DEEP tandem garage with direct access to the unit. Once you step inside, you'll immediately notice the work which has just been completed. The eat-in kitchen, complete with prep island, features BRAND NEW appliances, flooring, etc, access to laundry area and a walk-out to a vinyl covered deck with BBQ gas line and steps leading to the rear yard area - wait till you stand there and see how quiet it is! Need more dining space? This unit features a large dining area (perfect for that buffet & hutch) which blends nicely into the spacious living area with cozy gas fireplace. The updated 4-piece bathroom is perfect for guests. The 2nd bedroom features a walk-out to a private deck, making this room ideal for a guest bedroom or home office with a GREAT view! Double french doors lead to the romantic primary bedroom complete with triple closet doors, a spectacular view and an equally spectacular NEW 5-piece ensuite. Need to feel cool? No problem, this unit also features AC. Storage an issue? Just wait till you walk into the private storage room (or hobby room) located just off the garage. Be sure to see this unit soon! (id:60626)
Power Broker Realty Inc.
210, 175 Wolf Hollow Crescent Se
Calgary, Alberta
Welcome to the The BANKS, a distinguished boutique condo building nestled in the serene Wolf Willow area. Situated in one of the most sought-after locales, this impeccably designed residence offers unparalleled living. Your new home enjoys an enviable setting near the picturesque Bow River, a splendid golf course, and charming walking/biking trails. Convenience meets luxury as the Banks is just a 5-minute drive from grocery stores, shopping venues, boutique fitness facilities, and a diverse array of dining and entertainment options. This meticulously crafted TRIBECA Unit offers 532 sq.ft. (RMS Measurement) and 576 sq.ft. (Architectural Measurement) of thoughtfully designed living space and comprises 1 bedroom, 1 full bathroom, and 1 titled underground parking stall. Inside, discover exquisite details including quartz counter-tops, designer tile back-splash, custom cabinetry, stainless steel appliances, in-suite laundry, and (optional) wall-mounted air conditioning to keep you cool in the hot summer months. Additionally, the large patio beckons, providing an ideal space for entertaining guests or enjoying moments of tranquility in the open air. Developed by Cove Properties, one of Calgary's premier multifamily developers renowned for their dedication to quality construction, THE BANKS embodies excellence in every aspect. Don't miss this opportunity to elevate your lifestyle in this exceptional residence! Contact your agent today to arrange a viewing during The BANKS at Wolf Willow show suite hours. The BANKS offers a variety of unit types and price points, ranging from charming one-bedroom layouts to spacious and luxurious two-bedroom + den options. This unit is currently under construction, tentative completion is Spring/Summer 2026, taxes are not yet fully assessed, postal code has not been allocated, photos are of the BOW 360 at Wolf Willow show suite and not of the actual unit but represent the finishing standards of Cove Properties. (id:60626)
Century 21 Bamber Realty Ltd.
101 - 1090 Kipps Lane
London East, Ontario
This 2-bedroom, 1-bath home is the perfect starter or downsizing opportunity. Backing onto a peaceful common green space, it offers privacy and a relaxing view right from your backyard. Inside, you'll find a cozy fireplace, ideal for chilly evenings, and an efficient layout that makes the most of every square foot. Conveniently located close to shopping, amenities, and transit everything you need is just minutes away. (id:60626)
Pc275 Realty Inc.
5617 Birch Drive
Fort Nelson, British Columbia
Immediate Possession available with this beautifully maintained home, nestled in a peaceful and desirable neighborhood. With a heated double garage, concrete driveway, and inviting covered front porch, this residence combines style with practicality. Inside, enjoy vaulted ceilings, three spacious bedrooms, and two full bathrooms that offer comfort and functionality. The kitchen, featuring a corner pantry and center island, flows seamlessly into the dining area and deck - perfect for everyday living and entertaining. The basement is prepped for an additional bathroom and ready for framing. A brand new washer and dryer added. Built on a solid ICF concrete foundation, this home blends modern conveniences with a warm, welcoming atmosphere. Make memories here! Offering a $1000 appliance credit!! (id:60626)
Century 21 Energy Realty
148 Birch Avenue
Tumbler Ridge, British Columbia
Check out this lovely 4-bedrooms, 2-bathroom bi-level home with full basement, 2 car detached heated garage on a corner lot located on the middle level. Spacious kitchen with Ikea cupboards (2016), gas cook stove, deep pot and pan drawers and food pantry with pull outs. 3 bedrooms on the main level with access to the 5-piece bathroom from the primary bedroom (with sliding barn door). Comfortable lower level with a cozy family room with wood burning stove, nice size 4th bedroom and 3-piece bath. Large laundry room with sink & has a water softener. Call to view this comfortable family home. (id:60626)
Royal LePage Aspire - Dc
1405, 240 Skyview Ranch Road Ne
Calgary, Alberta
Welcome to this bright and beautifully designed TOP-FLOOR condo in the sought-after community of Skyview Ranch—where style, comfort, and convenience come together. As you enter, you're welcomed by a spacious and sunlit open-concept living area, perfectly suited for both relaxing and entertaining. The seamless flow into the contemporary kitchen is sure to impress, featuring sleek grey cabinetry, granite countertops, stainless steel appliances, and an abundance of counter and storage space. Whether you're preparing a quiet meal or hosting friends, this kitchen is both beautiful and practical. A dedicated office nook offers the ideal tucked-away workspace for remote professionals or students, making working from home effortless and efficient. Step through the sliding glass doors from the bright and airy living room onto a generous east-facing balcony—perfect for sipping your morning coffee or hosting summer barbecues. Take in the open, unobstructed views while enjoying the convenience of a built-in BBQ gas line, ideal for effortless outdoor entertaining. Designed for comfort and privacy, this well-planned layout places the primary bedroom on one side of the unit, complete with a walk-in closet and a spa-inspired 4-piece ensuite bathroom. On the opposite side, a second generously sized bedroom sits adjacent to its own 4-piece full bathroom, making it perfect for guests, children, or roommates. Additional highlights include: a convenient in-suite laundry and storage room, stylish mix of cork, tile, and plush carpet flooring, secure underground parking stall with a private storage cage, key fob-secured front lobby with video surveillance for added peace of mind. Location is everything, and this home truly delivers. Just steps away from the brand-new Skyview Ranch Elementary/Middle School (K–9), this community is perfect for families. Enjoy the nearby playgrounds, parks, local shopping, and essential amenities—all within walking distance.This condo offers an exceptional op portunity to own in one of Calgary’s most vibrant and growing neighborhoods. (id:60626)
Exp Realty

