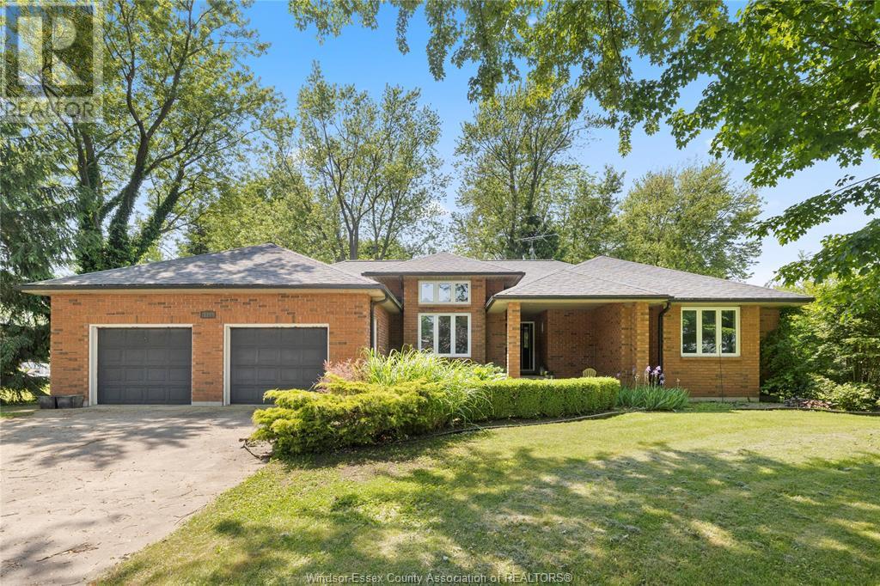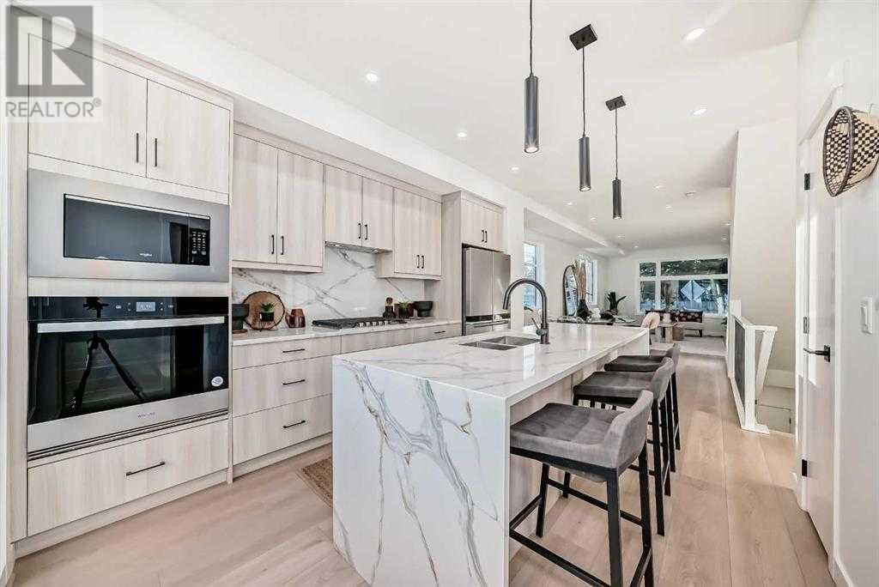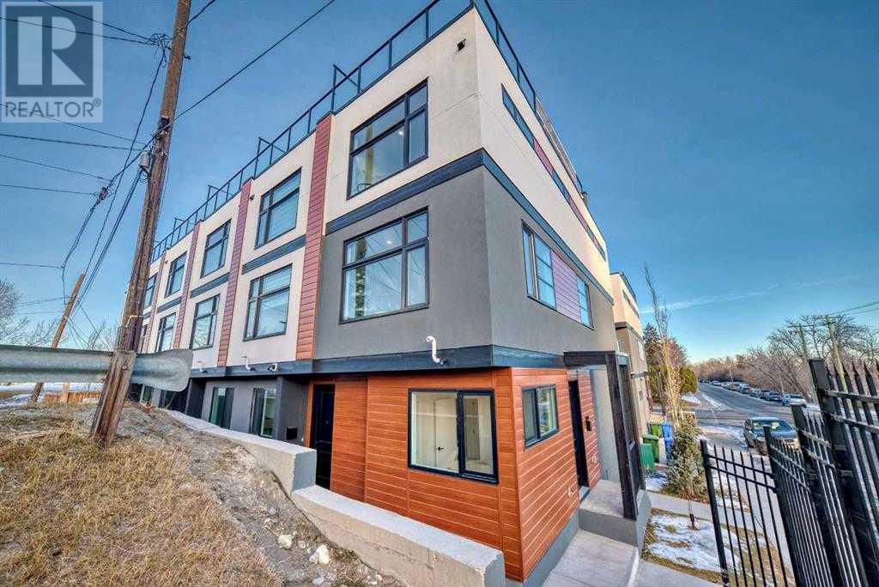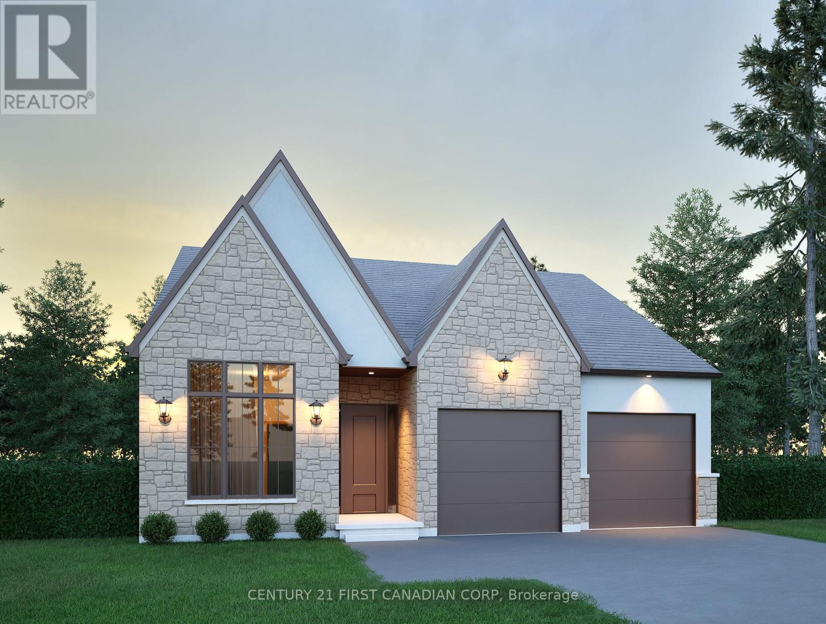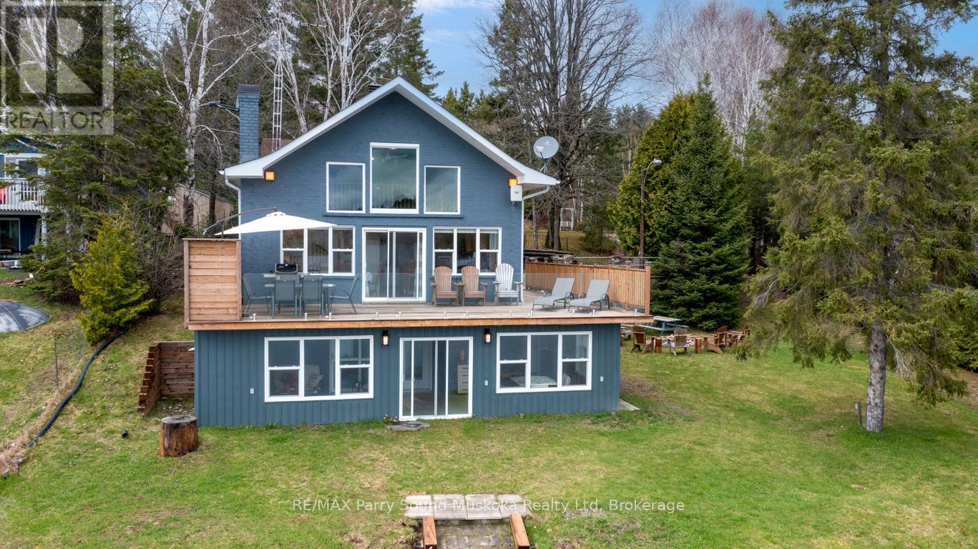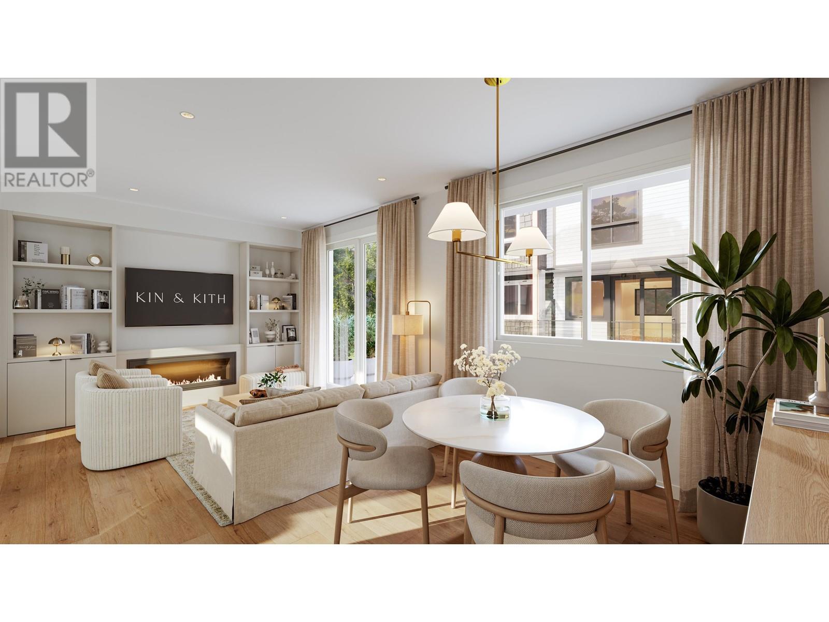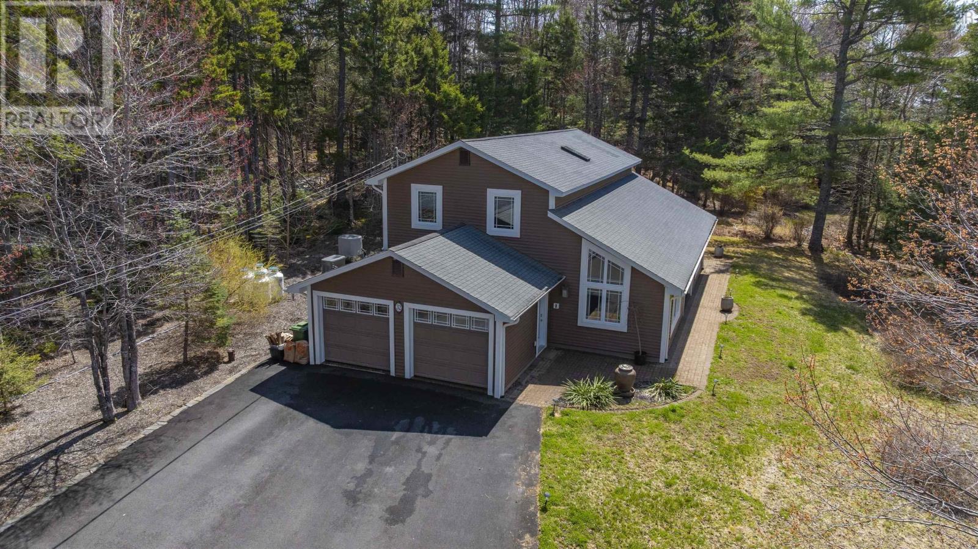121 Park Street
Essex, Ontario
Enjoy the simple pleasures of small town living on a quiet .615 acre treed lot with walkable water access. This approx 2400 sq ft brick ranch includes 6 beds + office, 4 full baths, open concept eat-in kitchen/ family room with fireplace, formal dining with grand 16 ft ceilings, main floor laundry, and a finished basement with second family room and bar + games room. The 2.5 car attached garage comes with EV charger, inside entry, and overhead storage. The home is pleasantly nestled into a collection of mature trees, making it a private and serene escape. Recent upgrades include warm neutral paint (2025), Roof + gutter guards (2018), AC (2021), chimney repointing (2021), Rear deck (2024), Fridge and dishwasher (2020), Septic inspected + cleaned December 2024. Many nearby activities to keep the family active and entertained - water access through Lawrence Avenue Greenspace, VERY short drive to John R Park Homestead Conservation area, Cedar Creek Beach, Wineries, The Fruit Wagon Cidery. (id:60626)
Deerbrook Realty Inc.
501 Darcy Drive
Strathroy-Caradoc, Ontario
Welcome to 501 Darcy Drive A Stunning Family Bungalow in Strathroy's sought after North End. This beautifully maintained 3+2 bedroom, 3-bathroom bungalow offers the perfect blend of comfort, style, and functionality, located just steps from schools and minutes from Hwy 402, parks, and recreation facilities.Step inside and enjoy the bright, open-concept layout, featuring a spacious great room with a cozy gas fireplace (2020) and a stylish kitchen complete with white cabinetry (refaced in 2021), sleek quartz countertops, backsplash, a pantry, and a convenient appliance closet. Main floor laundry includes a new sink for added practicality.The primary suite is a serene retreat, showcasing a modern contemporary, designer-inspired palette and a custom natural wood headboard that fits a king or queen bed, along with a walk-in closet and private 3-piece ensuite. Two additional main-floor bedrooms and an updated 4-piece family bathroom (2024) complete the main level.Downstairs, you'll find the ideal space for teens, guests, or extended family, featuring two more bedrooms, a 3-piece bath, and a generous recreation area perfect for entertaining or relaxing.Step outside and discover your own backyard oasis: a heated saltwater in-ground pool, tiki-style pool bar/change room, private hot tub under a gazebo, and a sand-point well that services the irrigation system. This low maintenance yard leaves time for full summer enjoyment. Additional highlights include a double garage with a new garage door (2023) and all appliances included. Don't miss your chance to make this exceptional property your forever home. Act today and relax poolside this summer! Check out link to video tour! (id:60626)
Streetcity Realty Inc.
100 Nappadale Street
Kawartha Lakes, Ontario
Discover the perfect blend of historic charm and modern comfort in this beautifully updated century home. Showcasing classic features like large baseboards, stunning wood carpentry and detailed trim, this 3-bedroom, 2-bathroom residence offers character and craftsmanship rarely found today & thoughtfully combined with the conveniences your family needs. Enjoy recent updates including a modernized each in kitchen and bathrooms, large separate dining room, upgraded electrical and plumbing systems, and newer shingles. Bonus living space with two sets of stairs to the second floor. Painted in neutral tones, every room boasts oversized windows that flood the space with natural light. Set on a generous, fully fenced corner lot, this property includes a detached garage and inviting covered porches ideal for relaxing or entertaining outdoors. Conveniently located close to schools, places of worship, grocery stores, and a community centre, this home truly has it all. (id:60626)
Revel Realty Inc.
4, 3404 8 Avenue Sw
Calgary, Alberta
Welcome to Spruce Cliff Mews, where modern luxury meets an unbeatable location for an active urban lifestyle, starting at $759,500. These meticulously crafted townhomes offer spacious layouts with high-end finishes and thoughtful design throughout. Choose from three floorplans, featuring open-concept living spaces with luxury vinyl plank flooring, quartz countertops, and a Whirlpool stainless steel appliance package. The chef-inspired kitchen, complete with a private deck for grilling, flows seamlessly into a cozy living area with a contemporary electric fireplace. The primary bedroom boasts a four-piece ensuite, providing a private retreat. With three bedrooms, or the option for two on the upper level and a flexible office on the main level, there’s space for all your needs. Enjoy breathtaking views from the expansive rooftop patio—the perfect spot to relax after a busy day. Each townhome includes an attached single garage and is conveniently located just two blocks from Bow Trail SW, offering quick access to the Westbrook C-Train station, Shaganappi Point Golf Course, and the Bow River Pathway system for outdoor adventures. Don’t miss this rare opportunity to live in a community that blends style, comfort, and an active lifestyle. Renderings are for conceptual purposes only; actual finishes may differ. Photos are taken from the show room. (id:60626)
Keller Williams Bold Realty
36255 Trans Canada Highway, Yale "“ Dogwood Valley
Yale, British Columbia
Ready to escape the hustle and find your own quiet paradise? This almost 8-acre property in Yale, BC, is exactly what you've been looking for! Picture this: a cozy mobile home, a charming Airbnb rental cabin for some extra income, and a roomy RV pad"”all set up and waiting for you. The property is surrounded by the peaceful Fraser River and offers acres of open space to unwind. Enjoy ATVing on the quad trails that lead right into crown land, perfect for quiet days of fishing, hunting, or simply relaxing. If you're craving serenity and adventure, this is your dream spot"”don't let it slip away! (id:60626)
Century 21 Creekside Realty (Luckakuck)
2, 3404 8 Avenue Sw
Calgary, Alberta
Discover the perfect balance of modern elegance and prime location at Spruce Cliff Mews. These beautifully designed townhomes feature spacious layouts with luxurious finishes and thoughtful details. It offers open-concept living areas with stylish luxury vinyl plank flooring, sleek quartz countertops, and high-quality Whirlpool stainless steel appliances. The chef-inspired kitchen includes a private deck for outdoor grilling, seamlessly connecting to a cozy living space with a modern electric fireplace. The spacious primary bedroom comes with a four-piece ensuite, providing a serene retreat. With three bedrooms, or the option of two bedrooms plus a versatile office on the main level, these homes cater to all your needs. Enjoy stunning views from the large rooftop patio, the perfect place to unwind after a busy day. Each townhome also features an attached single garage and is ideally located just two blocks from Bow Trail SW, with easy access to the Westbrook C-Train station, Shaganappi Point Golf Course, and the Bow River Pathway for outdoor exploration. Don’t miss the chance to be part of this vibrant community, offering a blend of style, convenience, and an active lifestyle. (id:60626)
Keller Williams Bold Realty
41 Penton Drive
Barrie, Ontario
Welcome to 41 Penton Dr, a beautifully maintained home in the heart of Barrie. Nestled in one of Barrie's most desirable neighbourhoods, this spacious home offer open concept main floor living room with fireplace, large kitchen/dinning area with a walkout to a side deck and spacious backyard . Three bedrooms upstairs with a 4 piece bath and a finished basement with rec room, laundry and plenty of storage.Recent upgrades include heated floors in kitchen,front entry and 2pc, exterior pot lights, upgraded attic insulation, new a/c, fulliy insualted garage, upgraded 4 pc bathroom and solar roof vents for cooler summers and reduced ice damming.Close to highways and major shopping and entertainment areas that Barrie has to offer. Book your showing now !! (id:60626)
Keller Williams Real Estate Associates
220 Foxborough Place
Thames Centre, Ontario
Discover exceptional value in this TO BE BUILT bungalow located in the growing community of Thorndale. Offering 1,360 sq. ft. of thoughtfully designed living space, this home features a bright and airy open concept layout with seamless flow between the kitchen, living, and dining areasperfect for both everyday living and entertaining. Enjoy up-to-date finishes throughout. The spacious primary suite offers a luxurious 5-piece ensuite and generous walk-in closet, while a separate office or flex room provides a quiet space for work or hobbies. With attractive curb appeal, a welcoming front porch, and smart design, this home is an ideal choice for first-time buyers, downsizers, or investors. Located just minutes from London, with easy access to parks, trails, and local amenities, this property offers the perfect balance of small-town charm and modern convenience. Don't miss your chance to own a brand-new home at an affordable price just minutes from London. Photos are from a previous model for illustrative purposes. (id:60626)
Century 21 First Canadian Corp
247 Blue Jay Road
French River, Ontario
The seller is willing to negotiate. Stunning 3 bedroom, 3.5 bathroom, fully furnished cottage on Bear Lake in Noelville, the French River area. A captivating long view and southern exposure, bathing the cottage/home in sunlight throughout the day. Situated off a year-round maintained road, this immaculate cottage, home or rental property is move-in ready. Recent upgrades, including windows, doors, bathroom, deck, glass railing, sunroom, and a new heating system with propane, stove, and pellet stove, ensure a cozy ambiance during cooler seasons. A dug well with a UV water filter system.The open concept living space features large picture windows, flooding the interior with natural light. The upper loft area has a bedroom and bathroom, while the basement level offers a versatile rec room/game room with a walkout to a covered porch, perfect for family game nights. Gentle water access and a dock provide with deeper water available off the dock. This gem is located in the quiet end of the lake. A winterized detached garage with bathroom and a loft bedroom. Potential rental income/ guest space. Convenient amenities just a short drive away. Great fishing, swimming, boating and all season activities. Whether you envision this as your forever home and home office with a view, a cozy cottage escape, or a rental investment, its mesmerizing beauty will captivate you from the moment you step through the door. (id:60626)
RE/MAX Parry Sound Muskoka Realty Ltd
17 10373 240a Street
Maple Ridge, British Columbia
Welcome to Kin & Kith, a community of 30 townhomes just minutes from the stunning natural beauty of Maple Ridge, offering the perfect balance of urban convenience & outdoor adventure. This home features a lower floor with den & side-by-side garage. Main floor has a walk-in pantry, full vanity powder room,and L-shaped kitchen with 4-seat island. Upstairs, you'll love the large primary bedroom with walk-in closet & double vanity ensuite. LG stainless appliances w/gas range, LG W/D, 9' ceilings on lower & main, forced air heat with A/C roughed-in, PLUS $18,300 IN STANDARD FEATURES! Upgrades available to make it your own. PRIME LOCATION with schools, bus, park, sports complex, community center, and grocery store just a short walk away. Easy access to HWY#7. Amenities include a large natural kids´ playground & pergola covered outdoor BBQ kitchen with fire bowl lounge & dining area. This home is the B5 plan. All renderings are of the B plan. Visit the Kin & Kith website for more info (id:60626)
Keller Williams Ocean Realty Vancentral
32 Lakeland Street
Beaver Bank, Nova Scotia
Discover serene living nestled in the woods with this exquisite new listing! This stunning house offers all the modern amenities you could want, wrapped in a breathtaking woodland embrace & set back ~300ft from the road. This home boasts three spacious bedrooms, including a luxurious primary bedroom with an ensuite straight out of magazine! The second bathroom upstairs features a towel warmer and an electronically controlled doorless shower - some very impressive technology! Enter to find a gourmet kitchen equipped with updated appliances, lots of storage & an overall beautiful layout - a true paradise for culinary enthusiasts. Behind the kitchen you will find the laundry room & a half bath tucked away, along with ample amounts of storage! The beautiful, dark hardwood floors guide you through to the living room where you will find a stunning propane fireplace, high ceilings & a formal dining area. The interior of this house showcases exceptional craftsmanship and attention to detail, evident in every corner of its spacious layout. The double doors in the living room will take you outside where the property transforms into an outdoor oasis. Landscape perfection surrounds a charming pond with a 35' waterfall, setting a tranquil stage for afternoon strolls or morning meditations. Entertain guests or simply unwind in the brand-new hot tub, or cozy up by the outdoor fireplace - the choice is yours. Furthermore, no stone has been left unturned in ensuring your comfort and security. The house features a security system and comes equipped with a generator robust enough to power the entire home, ensuring peace of mind all year round. Located within 30 minutes from downtown Halifax, you get the best of both worlds - tranquility at home and excitement of the city nearby. This property is not just a house; it's a retreat that promises a lifestyle of unparalleled comfort and relaxation. Don't miss the chance to make this dream home your reality! (id:60626)
Sutton Group Professional Realty
22244 Twp Road 505
Rural Leduc County, Alberta
Tucked away on a secluded, treed lot, this beautifully updated acreage offers peace, privacy, and practicality. Originally built in 1981, the home was relocated onto a brand new 9-foot concrete walkout basement in 2014 and extensively renovated by a renowned local builder. Featuring upgraded 2x6 exterior walls and newer windows, with all major infrastructure being new in 2014, including 2 HE furnaces, 3,700-gallon cistern & water system, & aerobic septic system (premium setup), The oversized 26' x 21'2 garage includes a 26'3 x 9'1 workshop space—perfect for hobbyists or professionals—with extra plugs and upgraded electrical capacity for welders, table saws, etc. A massive wraparound pressure-treated deck provides the perfect space for outdoor entertaining or simply enjoying the quiet surroundings. The home is set well back from the road, accessible by a gravel driveway with a convenient turnaround, ensuring complete privacy. 12 minutes to school & groceries, either to New Sarepta or Cooking Lake (id:60626)
RE/MAX River City

