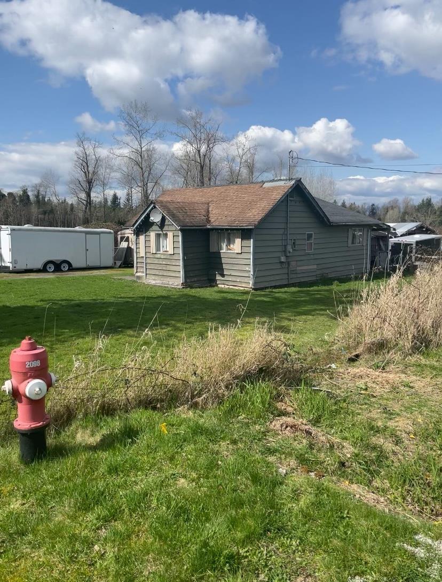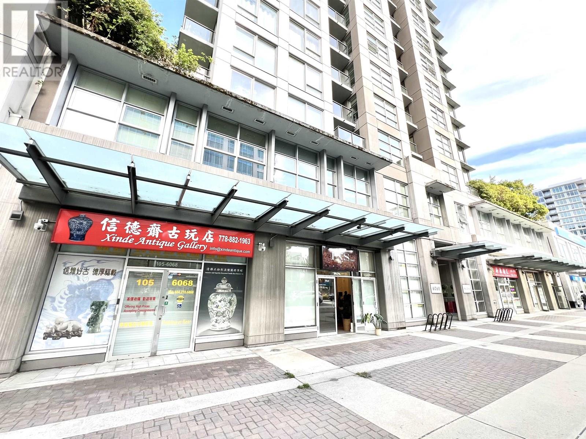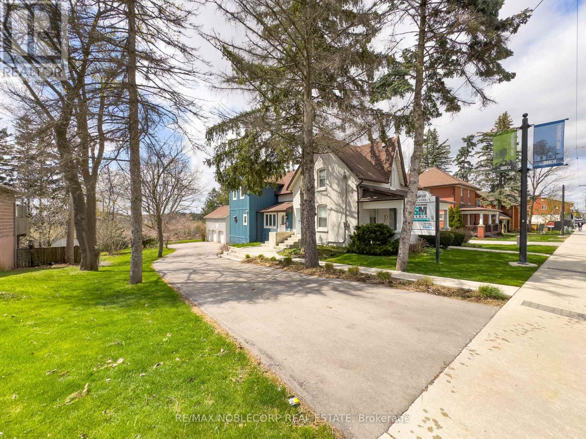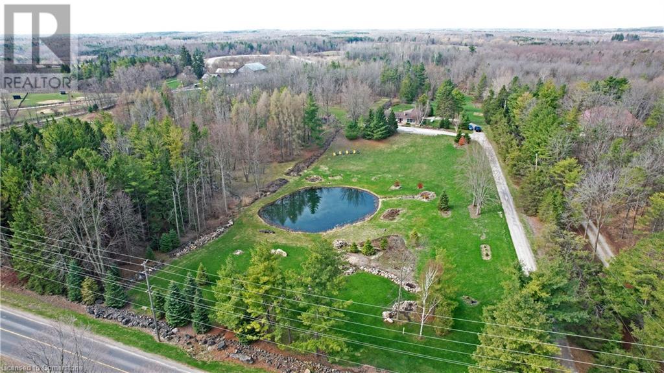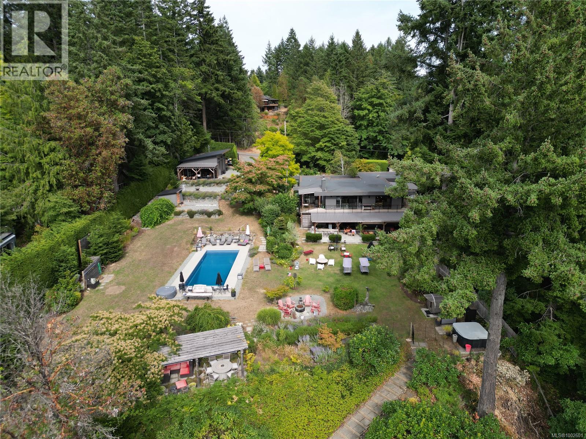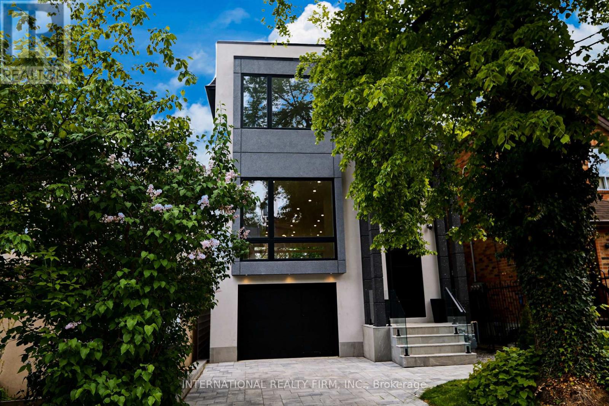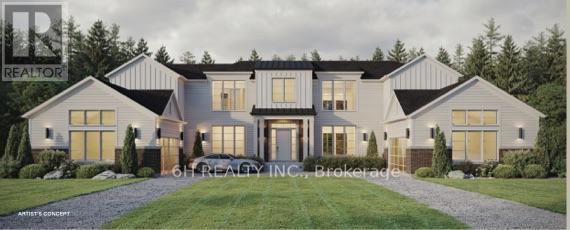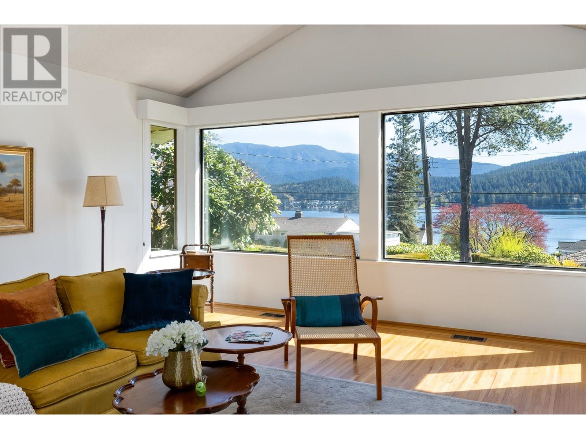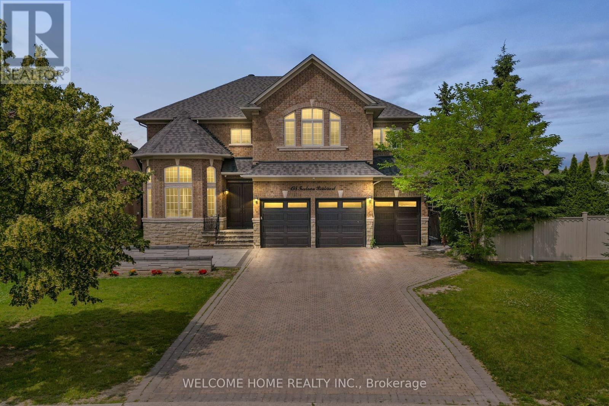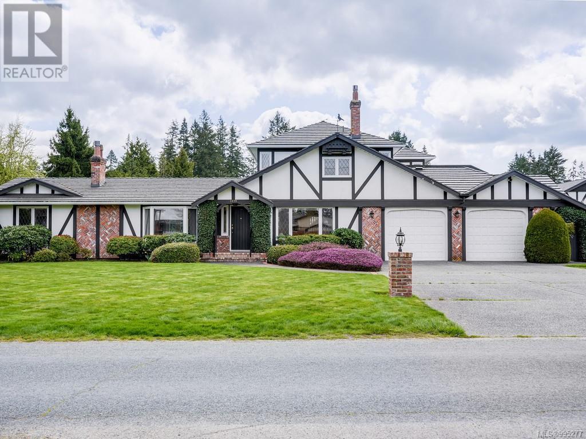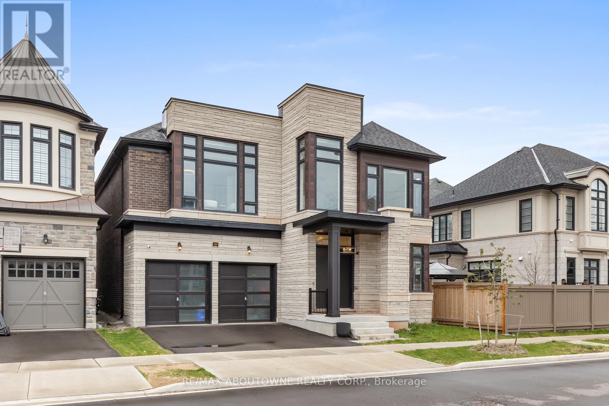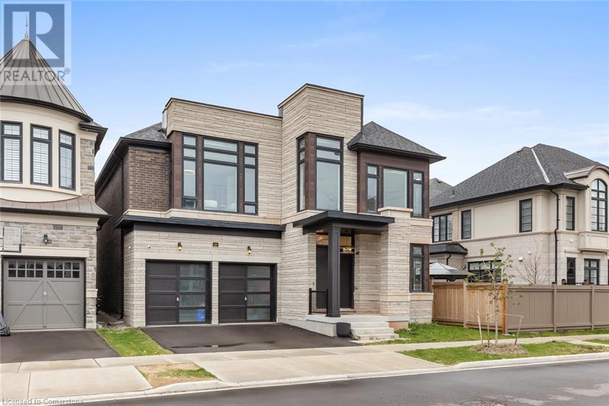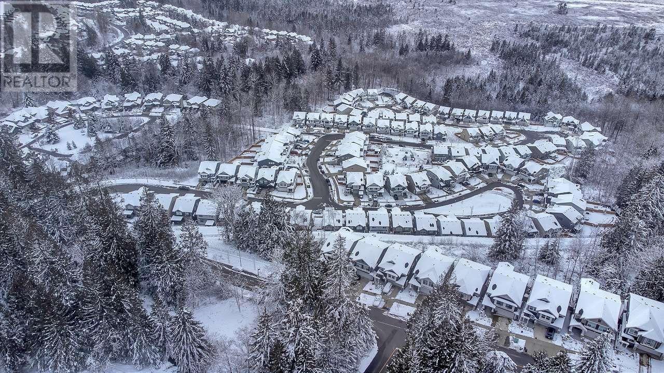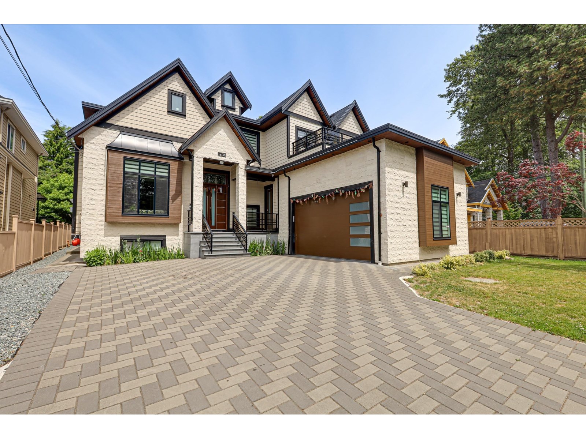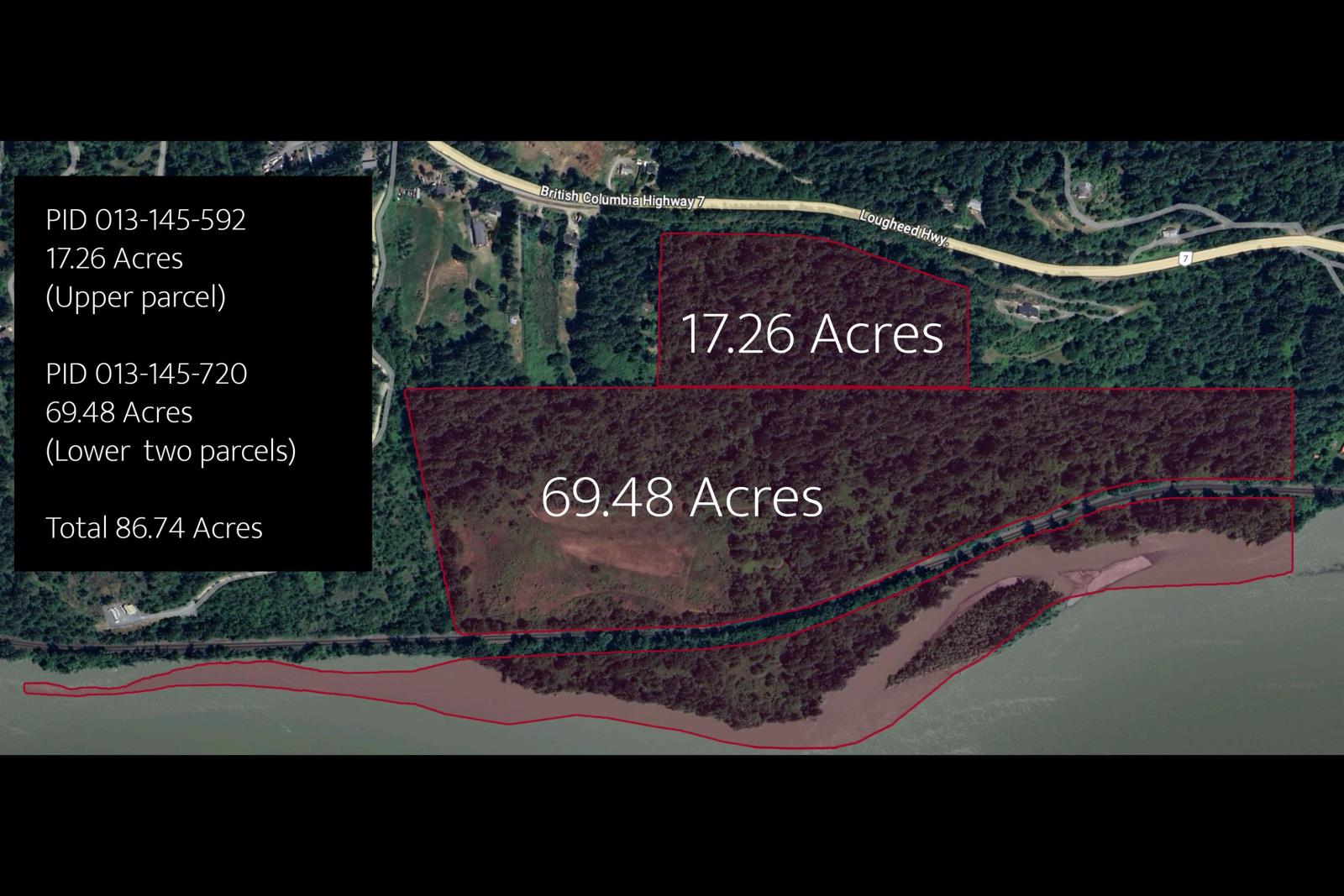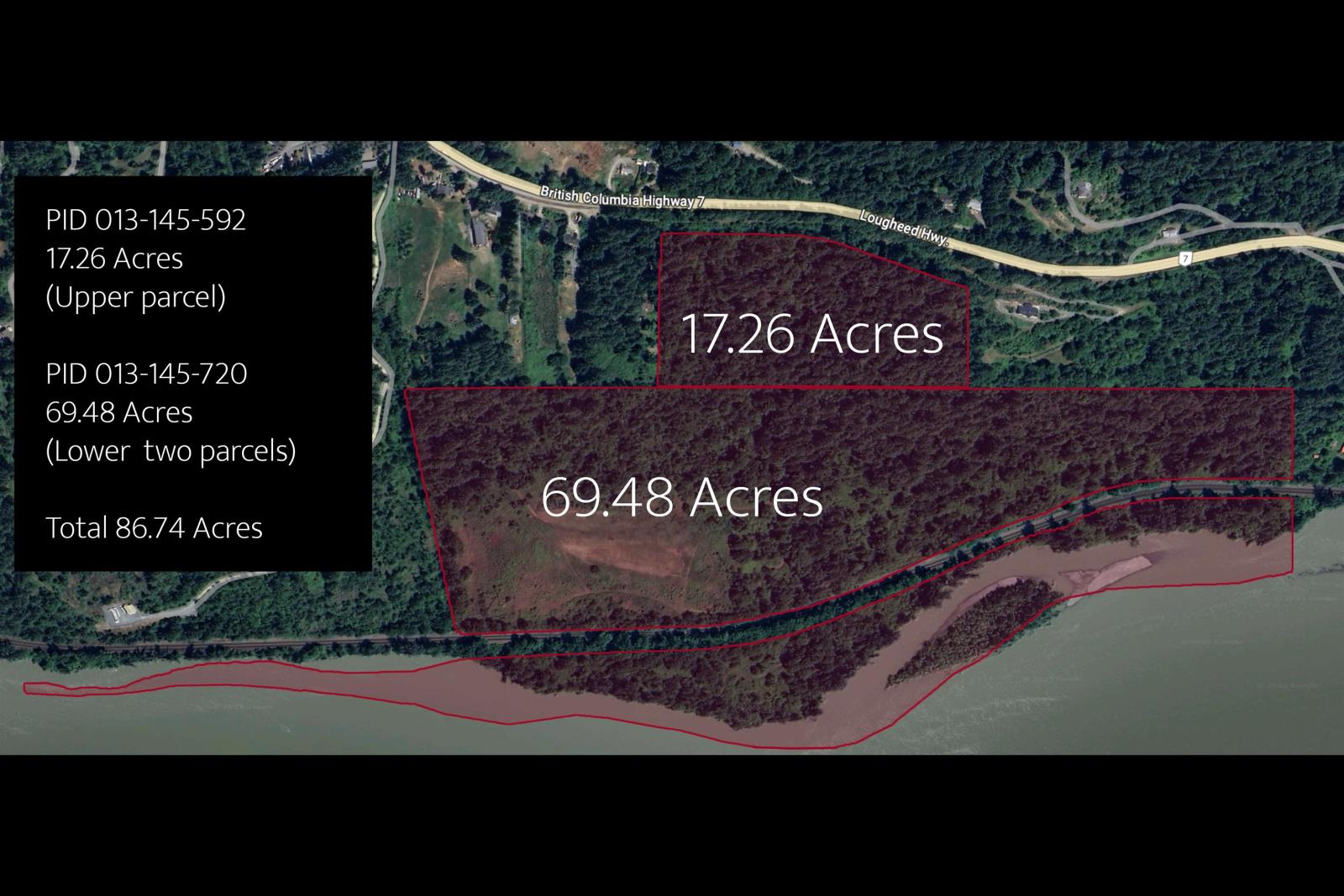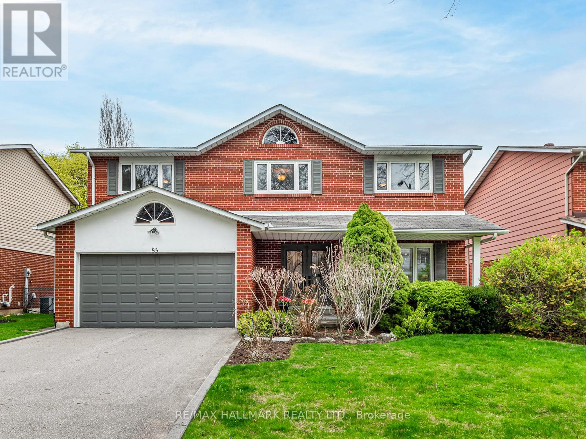89 Highway 2
Princeton, Ontario
Farm for Sale – 90 Acres - 70 Workable - Sandy Loam Soil - 2 Ponds + 2 Creeks - Outbuildings + Family Home. Discover the perfect blend of productivity and rural charm on this exceptional 90-acre farm, offering 70 acres of workable land ideal for cash crop or combination farming. Featuring rich sandy loam soil and some tiling in the back acreage, this property is well-suited for serious agricultural use. Enjoy the scenic beauty of 2 spring-fed ponds and 2 creeks, enhancing both the landscape and potential water resources. Outbuildings include a 30x60 implement shed with hydro and concrete floor—perfect for equipment storage—and a versatile chicken coop/shed also with hydro. The classic board and batten farmhouse offers space and comfort with 4+1 bedrooms and 2 full bathrooms. The family-size kitchen boasts custom oak cupboards and wainscoting, crafted from oak trees harvested right on the property—a truly special touch. Recent updates include a forced air gas furnace (Sept 2023), new rental water heater (approx. 6 months ago), and new kitchen windows (2025). Whether you're expanding your farming operation or seeking a peaceful rural retreat with income potential, this property is a rare find. A turn-key opportunity with tons of potential! (id:60626)
RE/MAX Twin City Realty Inc.
617 1 Street Sw
High River, Alberta
8.54% return on this well built and meticulously maintained building. It has an excellent government tenant and a choice location in High River. The building is two storeys, fully air conditioned, and the roof, HVAC and all aspects of this building are in excellent condition. There is paved onsite parking plus abundant free street parking, and the property is across from a park in a prime downtown High River location. (id:60626)
RE/MAX Southern Realty
1626 12 Avenue Sw
Calgary, Alberta
Well maintaned 11 suite apartment building with good tenants. The apartment is centrally located in the Sunalta community. Close to amenties and just one and half blocks away from the Sunalta LRT. The building has eight - one bedroom suites and three - two bedroom roomy suites. All units have been well maintaned and some with updated kitchens etc. Most suites also have larger storage closet feature . (id:60626)
RE/MAX Realty Professionals
139 Silver Beach Rd
Rural Wetaskiwin County, Alberta
Silver Beach! One of the most sought after beaches on Pigeon Lake. This stunning lakefront property is massive! 150 ft of lake frontage x 180 ft. deep. Well over 1/2 an acre. Beautifully landscaped, newly paved driveway, gated entrance to the property, a detached single garage as well as a nicely appointed guest house. There is plenty of room to build a shop or a second garage with a guest house above. Inside this nicely renovated home, you walk into a large entrance with a wet bar. There are 3 bedrooms, one bedroom has a loft above it, 2 full bathrooms and a sauna with an extra shower. The living room has a freestanding wood fireplace and is very open to the kitchen, dinette and family room which has a gas fireplace. Huge windows on the lakeside offering amazing views throughout the year. This one of a kind lakefront home is located almost at the end of Silver Beach Rd. so will be quiet with little traffic. If you've been searching for a big lot and a very unique home, welcome home. (id:60626)
Maxwell Polaris
22389 56 Avenue
Langley, British Columbia
A cleared corner acreage this close to all amenities...hard to find! This property is completely flat and cleared plus added bonus of having city water. A small older home on the property. Two road access points give you lots of options. Take a look and make your offer. (id:60626)
RE/MAX Aldercenter Realty
105 6068 No.3 Road
Richmond, British Columbia
Rarely available retail space on No.3 Rd near the "Golden Intersection" of No.3 Rd & Westminster Hwy in downtown Richmond. 1271 sq ft. Next to Canada Line (Brighouse Station), Bus loop & steps from Richmond Centre. Anchor tenants around including BMO, HSBC, Dental Office, Currency Exchange, Hair Salon & Coffee shops. (id:60626)
1ne Collective Realty Inc.
12958 Keele Street
King, Ontario
Located in the dynamic core of King City, this rare 75 x 194* ft property backing onto a park presents an exceptional opportunity for developers, investors, and professionals alike. Recently renovated and currently has multiple professional tenants, the building offers approximately 3,100 total sq. ft. of flexible space, including 7+ private offices, a boardroom, reception and foyer areas, two bathrooms, and two kitchenettes. The expansive lot provides parking for 8+ vehicles and features a generous-sized double garage at the rear with loft above, offering significant potential for a variety of uses. Situated just steps from the intersection of Keele Street and King Road, the property yields excellent visibility, signage exposure, and easy access to public transit. With three separate entrances and a basement for additional storage, it accommodates a range of multi-tenant configurations. Free of any heritage designation, this property offers outstanding potential for redevelopment or expansion, including mixed-use commercial and residential projects in King City's rapidly growing core. (id:60626)
RE/MAX Noblecorp Real Estate
10566 Second Line
Campbellville, Ontario
A remarkable offering in rural Milton, 10566 Second Line is a 24.8-acre country estate where craftsmanship, comfort, and natural beauty come together. Set back from the road, a long winding driveway leads to a solid brick bungalow framed by manicured lawns, a scenic pond, and private wooded trails. Inside, the main level is thoughtfully laid out with a sun-filled living room that overlooks the private pond — offering a tranquil, ever-changing view that feels like living inside a landscape painting. The main floor also features a formal dining room for memorable gatherings, a cozy breakfast area, and a beautifully appointed kitchen featuring Wolf, Miele, and Sub-Zero appliances, opening to a composite deck with glass railings. Three spacious bedrooms, including a primary retreat with a private four-piece ensuite. The fully finished walk-out lower level provides exceptional additional living space, complete with two more bedrooms, a large recreation room anchored by a classic brick fireplace and custom-built-in shelving, a three-piece bathroom, and an oversized utility room perfect for a workshop or extensive storage. Bonus: a third garage bay tucked discreetly behind the home, accessible from the lower level, currently used as a workshop — ideal for hobbyists, car enthusiasts, or those in need of extra parking. Step outside to a covered patio overlooking nature’s finest — the perfect setting for morning coffee or evening entertaining. Here, your lifestyle extends beyond the home: enjoy cross-country skiing, skating on your own pond, golf practice, or simply the peace and privacy of your own land. Located minutes to the Village of Campbellville, Rattlesnake Point Conservation Area, Kelso Lake, and world-class golf at Glencairn and Greystone, with easy access to the 401, this is a rare chance to own an exceptional country property without sacrificing proximity to the best of Halton. A timeless retreat for those who value space, beauty, and connection to the outdoors. (id:60626)
RE/MAX Twin City Realty Inc.
21 Grandview Boulevard
Markham, Ontario
Attention Investors & Builders! Spectacular Development Lot of 137.15X135.71 On Prestigious Street; Highly Ranked Markville Secondary School zone; Walk To Milne Conservation Area; Ranch Style Bungalow with new hardwood floors; Great Potential To Divide Into 2+ Lots; Buyer To Conduct Due Diligence; Seller Makes No Representation To Future Feasibility; (id:60626)
Homelife Landmark Realty Inc.
0 Broadway Avenue
Blackfalds, Alberta
New Developments and Improvments on this project are underway!Aurora Heights SE-34 consists of 40.80 +/- acres of residential development lands sitting on the west side of Broadway Avenue (Range Road 272). The lands are located between Highway 2 and Highway 2A, the access to the highways and the town makes these lands perfectly situated for ease of access to all amenities. This quarter improvements include the initial approvals, some minor rough grading, some construction of the storm water facility plus approval of the storm water facility including paying all fees for removing wetlands to Alberta Environment. Please consider adding this to your building plan. (id:60626)
Century 21 Foothills Real Estate
11890 Pilon Rd
Ladysmith, British Columbia
Welcome to your dream coastal retreat! This stunning contemporary-style oceanfront home in Ladysmith offers a rare opportunity to live on the edge of beautiful Sibell Bay, where the rhythm of the tides & breathtaking west-facing views set the tone for daily life. Thoughtfully designed with elegance & functionality in mind, this 2,650 sq.ft. main-level entry home with a walk-out basement is the perfect blend of modern luxury & relaxed seaside living. The main floor features a gourmet chef’s kitchen outfitted with premium appliances, ample cabinetry, & sleek countertops—ideal for preparing meals while taking in the ocean views. The spacious living room centers around a cozy woodstove insert, creating a warm & inviting atmosphere for gathering with family and friends. The primary bedroom wing is a true sanctuary, complete with a grand ensuite bath, generous closet space, & a private office or sitting area—perfect for remote work or quiet reflection. Step out onto the expansive main floor deck & soak in panoramic ocean views that stretch across the bay—especially magical at sunset. Downstairs, the walk-out lower level extends your living space with a covered patio, fully equipped outdoor kitchen, & a comfortable area for outdoor movie nights. Ideal for entertaining or unwinding after a day on the water. Follow the landscaped path down to the walk-on waterfront, where you’ll find a hot tub, sauna, & stairs leading to a private oceanfront deck & beach access. Whether you're into kayaking, paddleboarding, or simply relaxing by the shore, this property invites you to make the most of life by the sea. Beautifully manicured yard offers both privacy & beauty, & there's ample space for gardening or play. For those seeking the ultimate estate, the adjacent lot is also available for purchase. MLS 1002692 It features a 3-car garage with guest suite & a glorious in-ground pool, creating the opportunity for a true gated oceanfront estate. Bring your water toys & sense of adventure. (id:60626)
Sotheby's International Realty Canada (Vic2)
19 Ivy Avenue
Toronto, Ontario
Modern architect designed home features 3,400sqft of finished living space (2550sgft above garage and 975sqft at/below grade). | Open concept main floor with 10ft ceilings opening onto a spacious 20x8ft deck with glass railings that invites you to soak in the serenity of nature. | Main floor is bright and airy with abundance of natural light from south facing backyard. Contemporary kitchen equipped with quartz waterfall counters and sleek built-in appliances for a seamless, modern look. Enjoy breathtaking, unobstructed south-facing views of a lush, tree-filled landscape that feels miles away from the city. | Custom oak staircase to the second floor with glass railings. | The second floor with 9ft ceiling offers 4 spacious bedrooms, 2 with ensuite bathroom. Each bedroom has custom built-in closets for smart and efficient storage. | The spacious walk-out basement with incredible 12ft ceilings and 290sqft walk out full of light that features16x10 ft long glass wall as a bonus room. Ideal for additional living space or a private guest suite, including potential rental. | Basement includes rough-ins for separate kitchen. | Additional highlights include a private garage with direct access to the home that can be converted to separate walk-out basement entrance for added convenience. | Nestled on a quiet, one-way street, this charming neighborhood is filled with character: discover unique, one-of-a-kind coffee shops, a local chocolate factory serving gourmet hot cocoa, a Michelin Guide recommended breakfast spot, and a cozy brewery known for trivia nights all just steps away. | You're also within walking distance to a mall, Woodbine Beach, and a quick streetcar ride to downtown Toronto. The property falls within the coveted school catchment of Blake Street Jr. PS, Duke of Connaught Jr. & Sr. PS, Riverdale CI, and Danforth CTI. *Disclosure - Listing Agent is related to one of the Sellers. (id:60626)
International Realty Firm
19 Wedgewood Trail
Scugog, Ontario
Discover The Highland, a truly expansive bungaloft located in Epsom's esteemed SpringWinds community. Spanning an impressive 4050 sqft, this home offers abundant space with five well-appointed bedrooms, perfect for a growing family or those who love to entertain. The four-car garage provides ample room for vehicles and storage. This beautiful home on a significant estate lot combines functional design with the elegance expected of a SpringWinds property. (id:60626)
6h Realty Inc.
587 Beachview Drive
North Vancouver, British Columbia
587 Beachview Drive offers stunning ocean views & a meticulous, one owner home. With 3665 Sq ft of living space, generous Living & Dining rooms, vaulted ceilings & hardwood floors. Kitchen & Family rooms offer stunning views of Indian Arm & surrounding mountains. This main living area is filled with natural light through generous windows. Featuring 5 bedrooms, 3 full baths, expansive lawns & ample parking. Close to all the outdoor living the North Shore is famous for: skiing, biking, beaches, boating, fishing. This well loved home is waiting for its next family! (id:60626)
RE/MAX Masters Realty
198 Treelawn Boulevard
Vaughan, Ontario
PRICED TO SELL! This is your Opportunity to live INSIDE Kleinburg Village for Fraction of the Cost! One of the most Bestowed Communities in all of GTA! On almost Half Acre! Pool/Tennis Court/Basketball Court Sized Lot the possibilities are endless. Over 6500 Square Feet with Four Large Bedrooms each with Washroom access from the room. Double Estate Doors unlock to a 20ft open to Above Entrance. A Large Living room with BOW windows on an over 13ft Wall showering guests with a view and creating the perfect Curb appeal, connecting to a Great Dinning Room with Crown Molding. L-Shaped Chef's Kitchen with luxurious Granite countertops and abundant Island with a Separate Sink and Seating, Combined Breakfast Area with 5 more bow windows perfect for Morning sunlight and to view the Rear Patio. Another Open to Above 20ft area with large windows to view the 335ft depth endless backyard, Leading to a well sized Cozy family room with Fire place. Perfectly placed Main Floor Office for remoteness. Open to Above Beautifully Centered Circular Stair Case leads you to second floor with the bedrooms spaced out in each corner for ample privacy. Immense Primary Bedroom with His and Hers Walk In Closets, a 6 Piece Ensuite with His and Hers Sink, Corner Jacuzzi tub, and Standing Shower. Uniquely Big Second Bedroom with 3 Piece Standing Shower Ensuite, and Walk In Closet. Vast Rear Patio with stone interlocking with a outdoor kitchen and a Built in BBQ. Three Car Garage, with 8 Car Interlocked Driveway. Untouched Separate Entrance Basement. Walking Distance from Downtown Kleinburg which includes McMichael Canadian Art Collection, Kleinburg Library, and Kleinburg public school. Also with many food and Dining Places such as Balzacs Coffee, Freshouse, Kleinburg Kafè, The Doctors House, Belsito Trattoria and Villagio Riestorante all at a short Walk! Also Close Proximity to many Trails and Parks such as BinderTwin Park, Treelawn Parkette, Pearson Pond and William Granger Greenway Humber Trail. (id:60626)
Welcome Home Realty Inc.
1899 Hovey Rd
Central Saanich, British Columbia
A truly amazing acreage, stately home and auxiliary buildings all on a sunny, level landscaped 4.3 acre site in the heart of sought after Central Saanich. Inside the home are ample living areas, fireplaces, hardwood, a gourmet kitchen and a heavenly, extremely private primary suite. Outside you'll enjoy the swimming pool, lawns, garden areas assorted out buildings. It's multi use possibilities include extra accommodation, farm animal areas i.e. for horses, chickens, extensive gardening, hay field and or add paddocks. This fabulous property is a must see and appointments to view are easily arranged! (id:60626)
RE/MAX Camosun
1217 Ironbridge Road
Oakville, Ontario
Absolutely Stunning Luxury Home in Glen Abbey Encore with approx. 5569 living area as per the builder plan! Discover refined living in this exceptional 4 + 1-bedroom, 6-bath home nestled in the highly sought-after Glen Abbey Encore community. Designed for comfort and elegance, this modern home features private ensuites for every bedroom and hardwood flooring throughout, with no carpet anywhere. The main level welcomes you with a spacious foyer, formal living room, powder room, and a separate dining area ideal for entertaining. The cozy family room with coffered ceilings and gas fireplace flows seamlessly into a largest gourmet kitchen in the neighbourhood equipped with premium appliances and built -in cabinet, a large island, quartz countertops, custom cabinetry, Quartz Backsplash and a sunlit breakfast area with walkout to a beautifully fenced backyard. Upstairs, the luxurious primary suite features double-door entry, a walk-in closet, and a spa-inspired 5-piece ensuite with a glass shower and soaker tub. The professionally finished basement offers additional living space with a bedroom, Jacuzzi, recreation room, and games room with snooker table perfect for family fun or hosting guests. Enjoy unmatched convenience just minutes from top-rated schools, major highways, Oakville Trafalgar Hospital, Glen Abbey Community Centre, library, shopping, parks, downtown Oakville, and the lake. A rare opportunity to own a luxurious, move-in-ready home in one of Oakville's most prestigious neighbourhoods! Don't miss this one! (id:60626)
RE/MAX Aboutowne Realty Corp.
1217 Ironbridge Road
Oakville, Ontario
Absolutely Stunning Luxury Home in Glen Abbey Encore with approx. 5569 living area as per the builder plan! Discover refined living in thisexceptional 4 + 1-bedroom, 6-bath home nestled in the highly sought-after Glen Abbey Encore community. Designed for comfort and elegance, this modern home features private en-suites for every bedroom and hardwood flooring throughout, with no carpet anywhere. The main level welcomes you with a spacious foyer, formal living room, powder room, and a separate dining area ideal for entertaining. The cozy family room with coffered ceilings and gas fireplace flows seamlessly into a largest gourmet kitchen in the neighbourhood equipped with premium appliances and built -in cabinet, a large island, quartz countertops, custom cabinetry, Quartz Backsplash and a sunlit breakfast area with walkout to a beautifully fenced backyard. Upstairs, the luxurious primary suite features double-door entry, a walk-in closet, and a spa-inspired 5-piece ensuite with a glass shower and soaker tub. The professionally finished basement offers additional living space with a bedroom, Jacuzzi, recreation room, and games room with snooker table perfect for family fun or hosting guests. Enjoy unmatched convenience just minutes from top-rated schools, major highways, Oakville Trafalgar Hospital, Glen Abbey Community Centre, library, shopping, parks, downtown Oakville, and the lake. A rare opportunity to own a luxurious, move-in-ready home in one of Oakville's most prestigious neighbourhoods! Don't miss this one! (id:60626)
RE/MAX Aboutowne Realty Corp.
14163 Silver Valley Road
Maple Ridge, British Columbia
Future development site surrounded by new subdivisions. Very nice 2 storey home on fully useable 1 acre lot. Situated in sought-after Silver Valley and close to all recreation etc. Across street from large new housing development. City of Maple Ridge shows Eco Cluster Housing in OCP. Property is 1 acre but can be sold with 3 adjoining properties for a total of 7.85 acres. Close to UBC Research Forest, hiking, biking. Has large workshop on property. Confirm development opportunities with District of Maple Ridge. Invest in your future! (id:60626)
Royal LePage Elite West
2316 Gondola Way
Whistler, British Columbia
This bright and flexible home located just above Creekside, in the desirable ski in-ski out neighbourhood of Bear Creek, features a 3-bedroom, 2-bath main house plus a 1-bedroom, 1-bath suite that can easily be part of the main home or locked off for rental and revenue. The main level offers open-concept living, dining, and kitchen paired with a bedroom and bathroom, all flowing out to a sunny deck with a hot tub. A large mudroom/ laundry room on the entry level floor make this a great place for your gear/or for an active family. Upstairs, enjoy a spacious primary suite with a beautiful ensuite and a generous second bedroom. A versatile layout with excellent revenue potential in a dream Whistler location. (id:60626)
Rennie & Associates Realty
12187 71 Avenue
Surrey, British Columbia
3 Level House with Three Rental Suites (2+2+1) (id:60626)
Jovi Realty Inc.
Pt S1/2 Sec 19 Lougheed Highway, Mt Woodside
Harrison Mills, British Columbia
Welcome to a property steeped in history, natural beauty, and endless potential. In the same family since the 1800s, this extraordinary 86.74-acre estate features over 5,500 feet of stunning Fraser River waterfront. Surrounded by nature's splendor, it's a paradise for outdoor enthusiasts, with golf, hiking, biking, and 4x4 trails nearby, and Sasquatch Mountain just 30 minutes away. Enjoy fishing on the Harrison River, which has two boat launches within 10 minutes of the property, as well as the Kilby Museum, a popular tourist attraction that brings the charm of the past to life. Conveniently located close to Harrison Hot Springs for shopping, schools, and Highway 1 access, this property seamlessly blends tranquility with accessibility. Whether you dream of building a waterfront retreat or investing in future development, this remarkable property is a opportunity not to be missed. This rare offering won't last"”don't miss your chance! To be sold with R2959693. (id:60626)
Macdonald Realty (Surrey/152)
Lsub 10 Sec 10 Lougheed Highway, Mt Woodside
Harrison Mills, British Columbia
Welcome to a property steeped in history, natural beauty, and endless potential. In the same family since the 1800s, this extraordinary 86.74-acre estate features over 5,500 feet of stunning Fraser River waterfront. Surrounded by nature's splendor, it's a paradise for outdoor enthusiasts, with golf, hiking, biking, and 4x4 trails nearby, and Sasquatch Mountain just 30 minutes away. Enjoy fishing on the Harrison River, which has two boat launches within 10 minutes of the property, as well as the Kilby Museum, a popular tourist attraction that brings the charm of the past to life. Conveniently located close to Harrison Hot Springs for shopping, schools, and Highway 1 access, this property seamlessly blends tranquility with accessibility. Whether you dream of building a waterfront retreat or investing in future development, this remarkable property is a opportunity not to be missed. This rare offering won't last"”don't miss your chance! To be sold with R2959695. (id:60626)
Macdonald Realty (Surrey/152)
85 Ames Circle
Toronto, Ontario
Available for the 1st time in over 40 years! This exceptional property backs onto the picturesque greenery of Ames Park - these lots are rarely available. This home is beautifully maintained and situated on a quiet, and premium street in the prestigious Banbury/York Mills neighbourhood. A walk-out basement provides easy access to resort-style living in your backyard, featuring a well maintained landscaped garden and swimming pool. The interior is has a functional layout with spacious principal rooms, open-concept kitchen and family room with access to an oversized balcony overlooking the pool and park. The upper level features a generously sized primary bedroom with an ensuite bathroom and walk-in closet, along with three additional spacious bedrooms. The walkout basement enhances the versatility of this home, seamlessly connecting indoor and outdoor living spaces. Boasting a large recreation area, wet bar with pantry, and a cozy gas fireplace, this is an ideal space for relaxing, entertaining, and spending quality time with friends and family. Located within walking distance to the coveted Denlow PS, Windfields MS, and York Mills Collegiate school catchments and offering convenient access to transit, parks, and amenities. This home combines comfort, location, and lifestyle. Don't miss your chance to own this rare gem. (id:60626)
RE/MAX Hallmark Realty Ltd.





