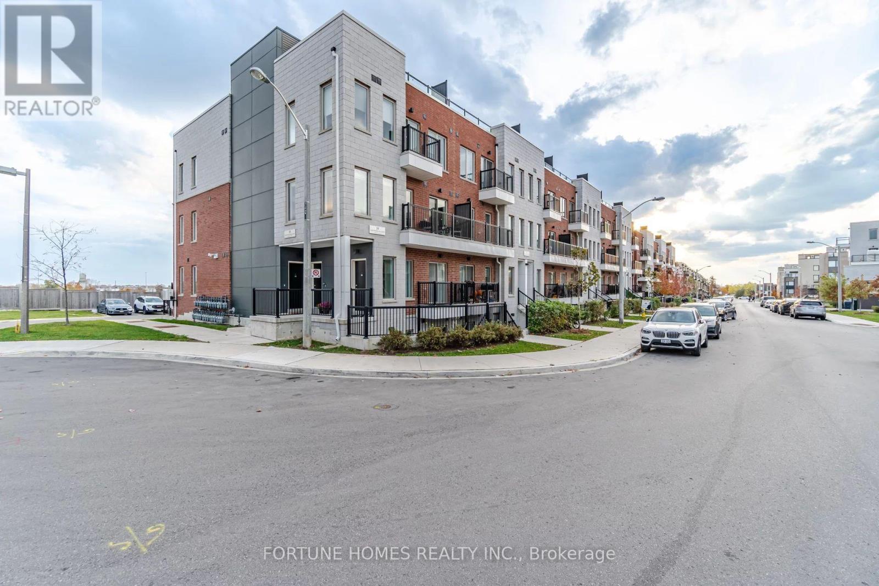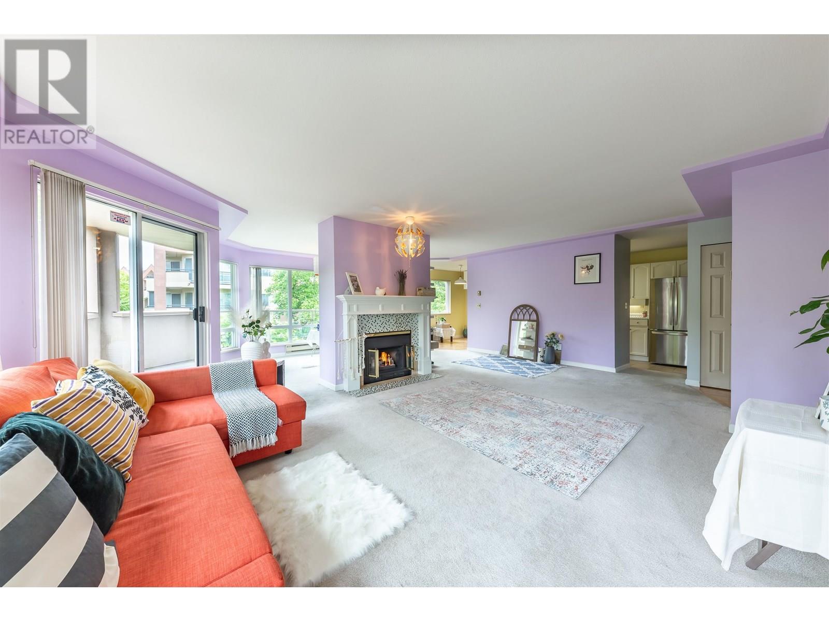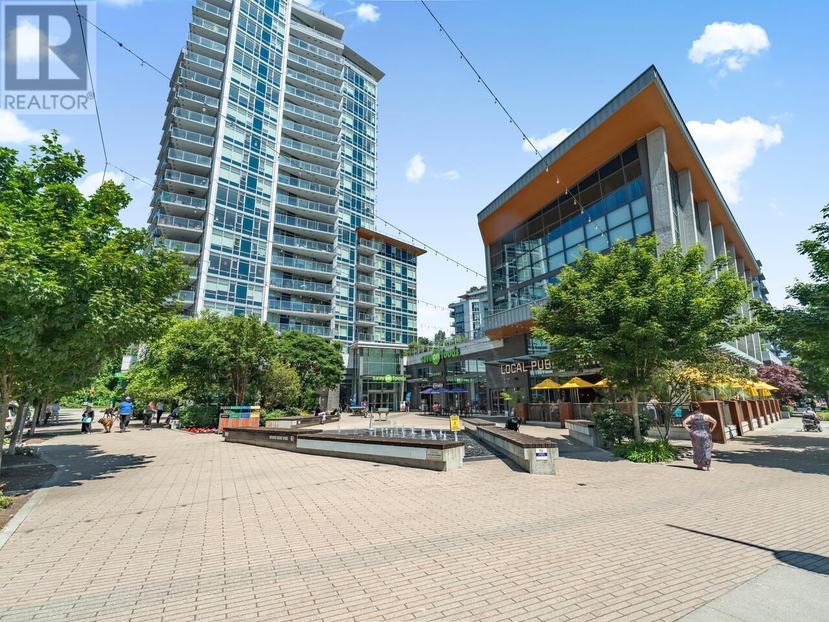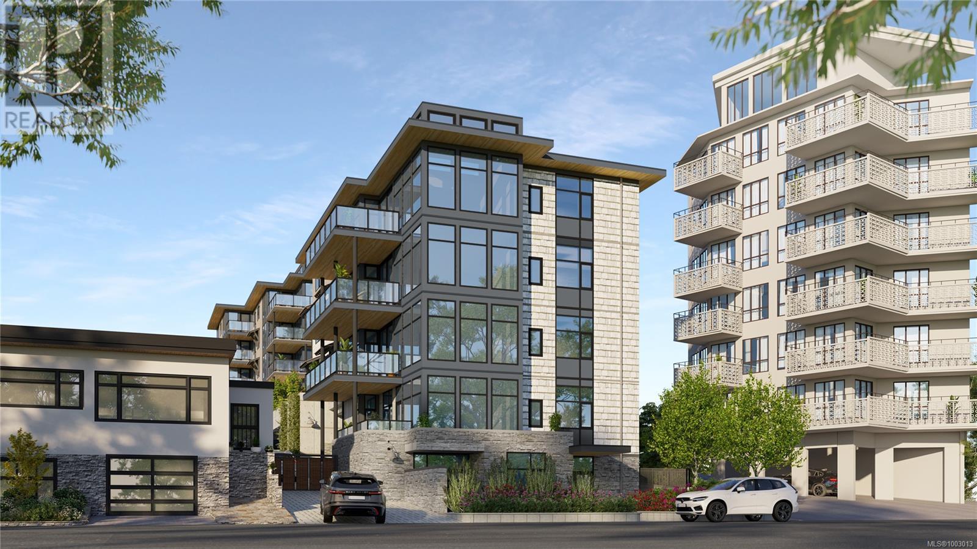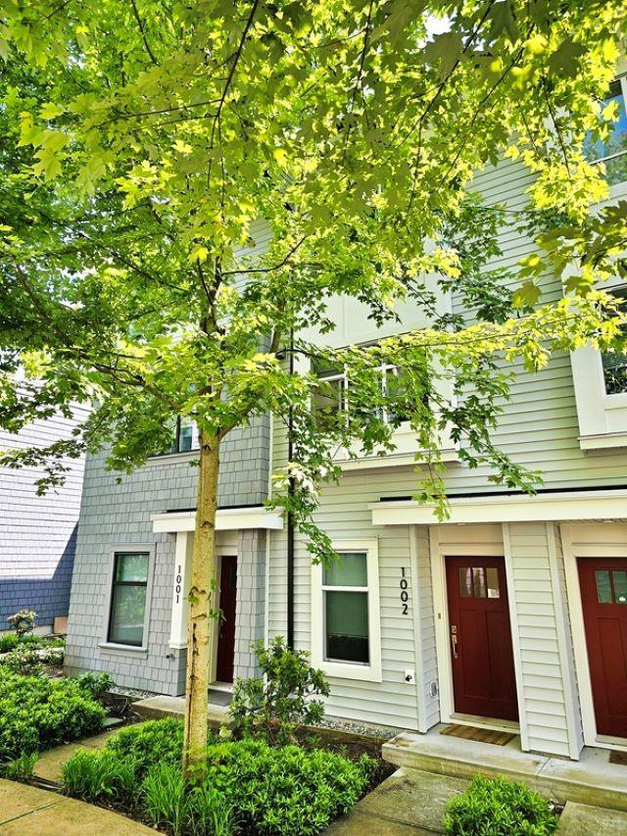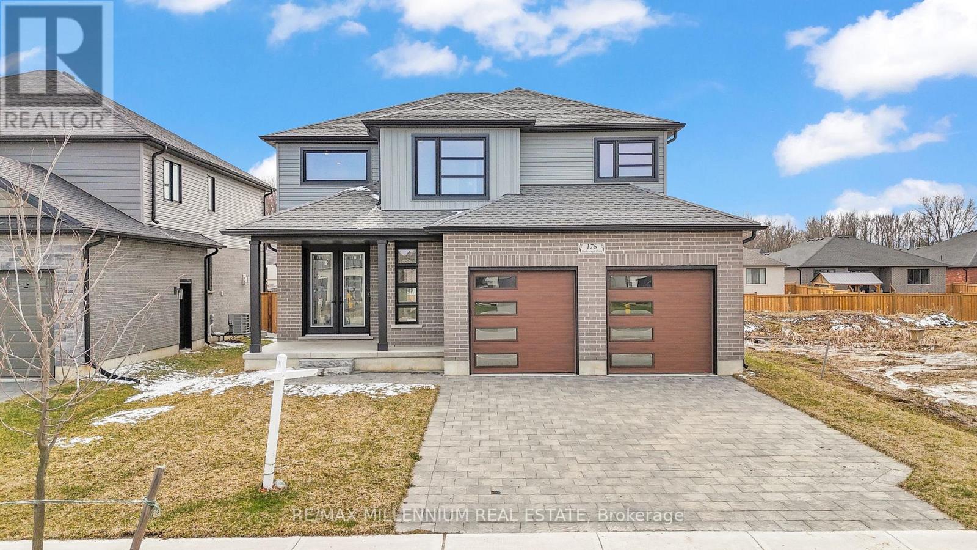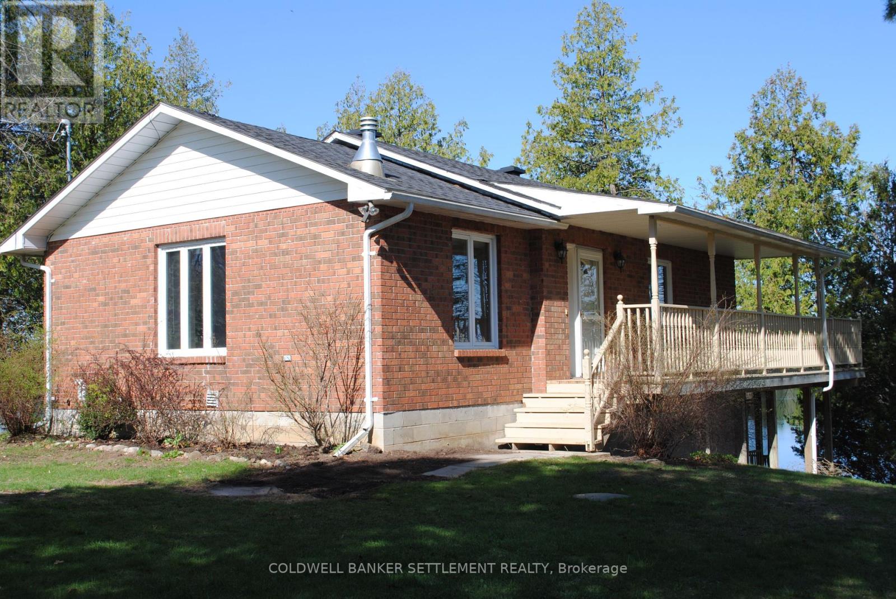20 - 39 John Perkins Bull Drive
Toronto, Ontario
Spacious Townhome W/ Private 657 Sq Ft Rooftop Terrace In The Desirable Downsview Park Community. Conveniently Located Only 5 Mins Away From Hwy 401 & Yorkdale Mall. This Home Features 9 Ft Ceilings & Ample Privacy With No Homes And Unobstructed Views Of The Toronto SkyLine Behind. The Gorgeous Kitchen Offers A Breakfast Bar & Backsplash W/ Quartz Countertops & Stainless Steel Appliances. One Of The Best Price Points To Enter Into The Toronto Real Estate Market. Not To Be Missed!! (id:60626)
Fortune Homes Realty Inc.
260 8611 Ackroyd Road
Richmond, British Columbia
Welcome to Tiffany Grand - Rare Corner Unit in Central Richmond! Stylish, modern 2-bedroom + den, 2-bath home with large laundry room and great storage. Offers 1,350 sqft of bright, open living with big windows all around, filling the space with natural light. Quiet side location with peaceful courtyard views and a large wraparound balcony for relaxing. Set in a well-managed building with a beautiful front fountain. Recently updated with brand-new washer, dryer, stove, fridge, and dishwasher. Includes 1 secured parking stall and 1 oversized storage locker. Walk to PriceSmart (5 min), T&T (8 min), SkyTrain (10 min), and Richmond Centre (12 min). (id:60626)
Royal Pacific Realty (Kingsway) Ltd.
Lot 13 Uplands Way
Ucluelet, British Columbia
Lot 13 –-Upland Way - a 10.15-acre private retreat perched atop the Uplands Ridge. This exceptional property features its own private driveway and expansive views stretching from Meares Island to the Olympic Peninsula. There is a large building site that has already been cleared, offering stunning sun exposure and endless potential for your dream home or getaway. Bordered by old-growth forest, this lot offers privacy, natural beauty, and the perfect setting for a self-sufficient, sustainable lifestyle. Enjoy easy access to the private boat launch, which leads you straight into the pristine waters of the Pacific Rim National Park, including Barkley Sound and the Broken Group of Islands — a true paradise for adventurers, kayakers, and nature lovers. Whether you are building now or holding for the future, this is a rare opportunity to own a piece of Vancouver Island’s wild west coast. (id:60626)
RE/MAX Mid-Island Realty (Uclet)
26 14855 100 Avenue
Surrey, British Columbia
Lifestyle meets location in the heart of Guildford! Welcome to Guildford Park Place, where this rare 3-BED + DEN, 3-BATH corner townhome offers 1,555?sq?ft of bright, functional living. Enjoy a sunny south-facing layout, a private patio off the kitchen, and a fully fenced backyard-perfect for relaxing or entertaining. The spacious primary suite features a walk-in closet, ensuite, and a private rooftop deck. This well-maintained complex boasts swimming pools, tennis courts, hot tub, sauna, gyms, and more. Walk to T&T, Guildford Mall, schools, and transit. Easy access to SkyTrain & Hwy 1-the ideal blend of space, style, and convenience! (id:60626)
Exp Realty Of Canada Inc.
907 8538 River District Crossing
Vancouver, British Columbia
PRIME LOCATION! This Bright and Beautiful Condo at "One Town Centre by Wesgroup" offers an opportunity for an Amazing Lifestyle at the River District and beyond! This gorgeous unit offers 2 Large Bedrooms, 2 Bathrooms and 2 Parking Stalls! The comfortable Living Area, Expansive Windows with Water Views and Spacious Private Patio make this Condo a Sanctuary in the City. Enjoy the Amazing Amenities at Club Central that include a Gym, Pool, Hot tub, Steam & Sauna Rooms, Basketball & Squash Courts, Green Space, Party Rooms and much more! One Town Centre is a well-maintained Building with a pro-active Strata and is Centrally located in the Coveted River District Community close to Shopping, Parks, Transit and some of the Best Dining the city has to offer. Open House: SAT & SUN from 2-4 PM! (id:60626)
RE/MAX Crest Realty
364044a Range Road 6-0
Rural Clearwater County, Alberta
Tucked away at the end of a quiet dead-end road, this private acreage is just 2km off pavement and offers the perfect blend of comfort, space, and functionality. The home welcomes you with an open-concept layout and unique two-storey vaulted ceilings flowing into a spacious rec room and atrium below. The large kitchen is a chef’s dream—featuring a central island, lots of cabinets and countertops, pantry, and adjoining dining space, with a cozy den just steps away for relaxing after meals. From the kitchen you can step outside to the concrete patio with a gazebo and hot tub—ideal for entertaining or unwinding. The main floor also includes a roomy primary bedroom with walk-in closet and access to a 4-piece bathroom with jetted tub, two additional bedrooms, a convenient office, and well-appointed laundry/mudroom with 2-piece bath. Downstairs, enjoy a fully finished basement with a large rec room complete with a wood burning stone faced fireplace, theatre room, and 3 more bedrooms—including two with walk-in closets and a Jack & Jill bath, plus the third with its own ensuite. Need storage or workspace? This property delivers: 24x43’ heated attached garage, room for the man cave plus your vehicles! 38x24’ heated detached garage with 2 overhead doors (could be 3) and an attached 15x45’ RV bay. 48x32’ heated quonset/shop with mezzanine, 220 power, and 12’ overhead door. The 6.99 acres offers a beautifully landscaped yard with mature trees, room for a big garden and a few animals. Here's a rare opportunity for those seeking privacy, space, a unique home and serious shop/garage options! (id:60626)
RE/MAX Real Estate Central Alberta
203 360 Stewart Ave
Nanaimo, British Columbia
2 bed, 2 bath 1082 sqft of interior space with private 184 sqft deck. SEAGLASS has been conceived to create a small number of high-quality homes benefiting from Nanaimo’s greatest harbourfront amenities. Located directly across the street from the Nanaimo Yacht Club and adjacent to the city’s much-loved Waterfront Walkway. SEAGLASS offers an urban lifestyle that connects residents to a wide variety of nearby land and water-based recreation. Premium finishes include soft-close cabinetry, quartz countertops, custom hand-set tile backsplashes, and under-cabinet lighting. Modern appliances include a French-door refrigerator, a slide-in electric range, an over-the-range microwave, a dishwasher, and a washer and dryer. Like the time-worn beauty of glass polished by time and ocean waves, SEAGLASS is a simple, carefully articulated project, destined to weather gracefully and absorb the rich patina of its urban waterfront context. Presentation Centre Open M-F 1130am to 1230pm @ #103 - 91 Chapel St. or by appt. (id:60626)
Exp Realty (Na)
32 18983 72a Avenue
Surrey, British Columbia
Stunning End Unit Townhouse 2 Bed + Den 3 Bath. Welcome to this beautifully designed and rarely available end unit. This bright and spacious home offers 2 bedrooms plus a versatile den and 3 bathrooms. Open-concept layout. Featuring 9' ceilings, large south-facing windows, this home is filled with natural light and modern touches. Quartz countertops, stainless steel appliances, ample cabinetry, and large island, perfect for everyday living and entertaining. Enjoy the convenience of a generous laundry room with extra storage, new paint, a finished garage, a security alarm system and a new hot water tank. Nestled in a peaceful, family-friendly neighborhood with its own community garden, is just minutes from Hazelgrove Elementary, Clayton Heights Secondary and the upcoming Skytrain. (id:60626)
Royal Pacific Realty (Kingsway) Ltd.
1002 18505 Laurensen Place
Surrey, British Columbia
Unit 1002 Clayton Walk Description: Modern townhome Clayton Walk by Anthem. This beautiful 2 Bed+DEN unit, with ground-level entry features the DEN/home office (could be a small 3rd bedroom), plus FULL bath & garage access. Main floor offers living and dining rooms with laminate floors, stainless steel appliances, spacious kitchen, and patio for your entertainment. Upstairs offers 2 large bedrooms with ensuite, walk-thru closet, and an extra bathroom. Laundry also stays at upper floor for your max. convenient. A resident-only Clubhouse is provided for your fitness exercises. Near future SkyTrain station is just a small walk only, with Clayton Park and Clayton Heights Secondary, Salish Secondary nearby. Close to your shopping needs, and major commuter routes. (id:60626)
Macdonald Realty
176 Foxborough Place
Thames Centre, Ontario
Welcome to 176 Foxborough Place, a newly constructed single-family home located in the desirable Foxborough subdivision in Thorndale. Offering over 2,200 sq ft of finished living space, this home features 4 bedrooms, 2.5 bathrooms, and a double car garage, ideal for families seeking both comfort and functionality. The main level boasts an open-concept layout with 9 ft ceilings, engineered hardwood flooring, and a bright, spacious living room complete with an electric fireplace. The modern kitchen is equipped with quartz countertops, stainless steel appliances, and ample cabinetry, perfect for both daily living and entertaining. Upstairs, youll find four generously sized bedrooms, including a well-appointed primary suite with ensuite bath, an additional full bathroom, and a convenient second-floor laundry room. The exterior features a professionally finished paver stone driveway, enhancing the overall curb appeal. Located just 15 minutes from London, this property offers easy access to schools, parks, shopping, and a community centre, making it an excellent choice for families. A must-see home in a growing, family-friendly community. (id:60626)
RE/MAX Millennium Real Estate
360 Parkmere Green
Chestermere, Alberta
For more information, please click Brochure button. This beautifully maintained 3-bed, 3.5-bath estate home is located on a quiet street in The Estates of Westmere, backing onto green space with a playground just steps away — ideal for families, dog lovers, or anyone who values serenity and convenience. Step inside to an oversized front entry with a semi private cozy den, leading into a bright, open-concept main floor. The sunken entertainment area features 10-ft ceilings and a stunning double-sided fireplace that warms both the living and dining spaces. Hardwood floors, 9-ft ceilings throughout, and large east-facing windows fill the home with natural light and offer spectacular sunrise views over the park. The kitchen includes granite countertops, shaker-style cabinetry, and a large dining area with deck access — perfect for morning coffee or evening BBQs. A powder room is tucked off the kitchen, while the mudroom/laundry combo provides smart access to the oversized two car attached garage, with an EV Charger for your convenience. Upstairs, the spacious primary suite features a 4-piece ensuite and walk-in closet. Two additional bedrooms share a well-appointed 3-piece bath. The large east-facing bonus room is ideal for relaxing while watching the sun rise or fireworks in winter. An oversized staircase and skylit landing add a sense of space and light. The fully finished basement includes cork flooring, 8 & 9 ft ceilings, a 3-piece bath, dedicated office, and an art room or non-legal bedroom. It’s currently used as a gym but is also wired for a future home theatre. A large mechanical room and large under-stair storage keep things tidy and functional. Out back, a divided and wired shed offers secure storage on one side and a heated office on the other — complete with a window, man door, and Wi-Fi from the house. Ideal for remote work, hobby mining, or creating a podcast studio. With room to park your boat in the driveway and the lake launch less than 5 minutes away, this home blends estate-level space with unbeatable access to nature and amenities. Walk to Safeway, dining, library, schools, dog park, and more. (id:60626)
Easy List Realty
64 B7 Road
Rideau Lakes, Ontario
Welcome to Bass Lake. This lovely lake sits snug between the Big Rideau and Otter Lake and offers a quiet retreat for residents wanting to enjoy waterfront living at its best with great swimming, boating, fishing and beautiful sunsets. This 3-bedroom brick bungalow is easily maintained, with generous sized decks on the lake side facing west and a screened in sitting area perfect for enjoying those warm summer evenings with friends. There are lovely hardwood floors on the main level with a propane fireplace in the kitchen area and a 2nd propane fireplace in the lower family room. There is a lakeside walk out from this family room and 2 bedrooms. The primary bedroom on the main level has a three-piece bathroom and walk in closet with laundry. What a beautiful lot, nicely treed with a 2-car garage large enough for a workshop. This home is located in a waterfront area with lots of room for quiet walks on the private road and many trails to explore through the bush. A cottage association maintains B7 road, so it is in great condition and is plowed during the winter. Road association fee is $150.00/year plus a winter plowing charge of $400-$460/year. A nicely maintained home! Move in and get ready to start your summer of fun ! Some pictures are virtually staged. (id:60626)
Coldwell Banker Settlement Realty

