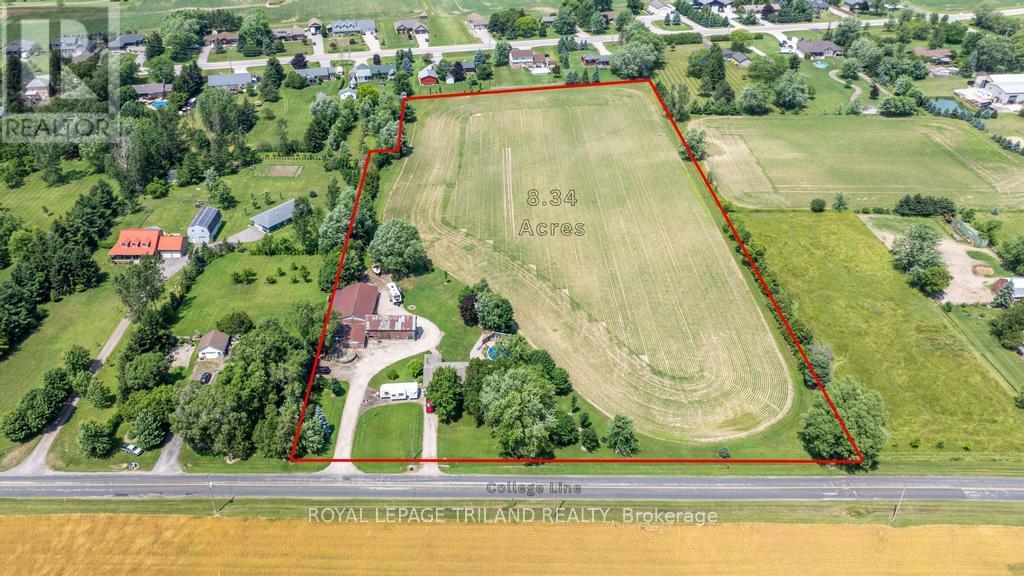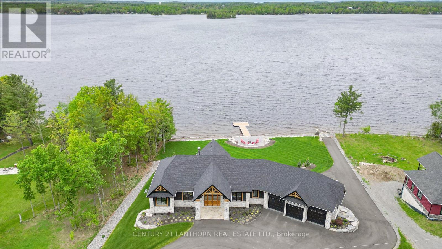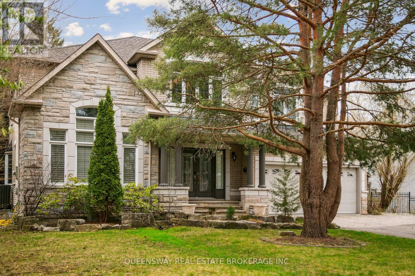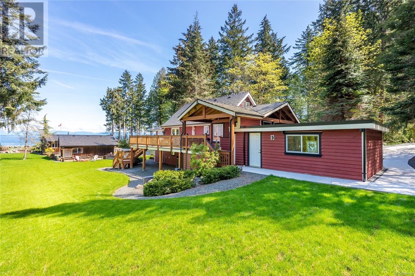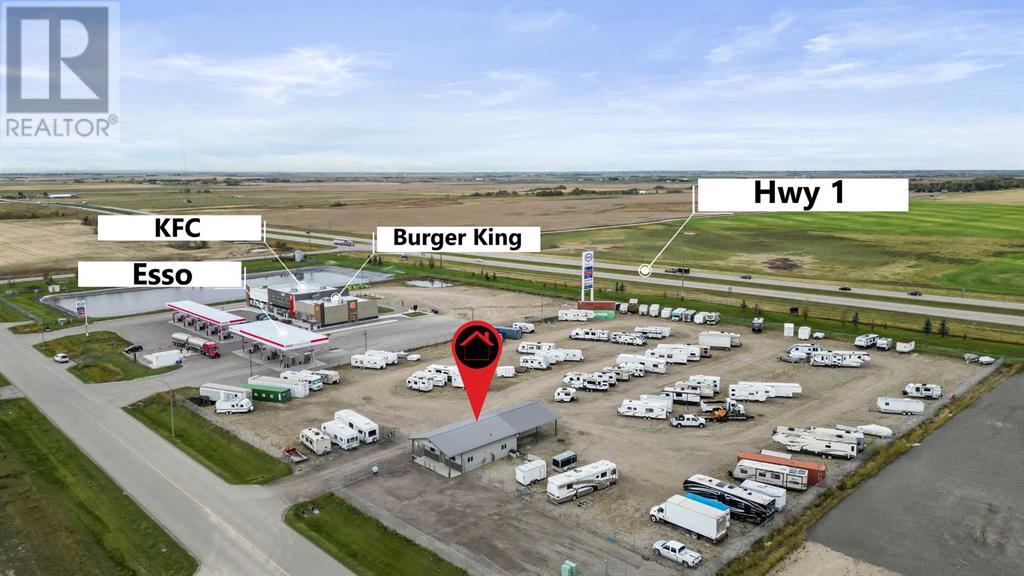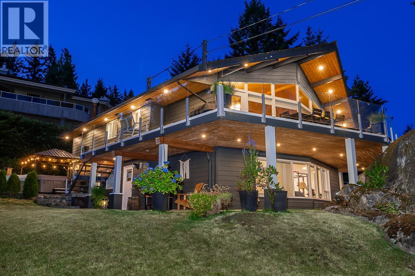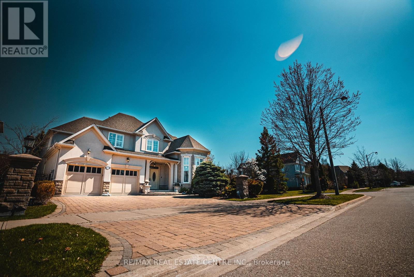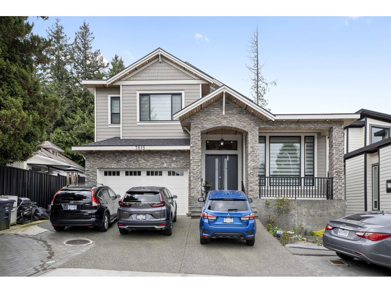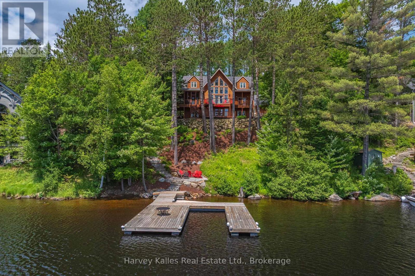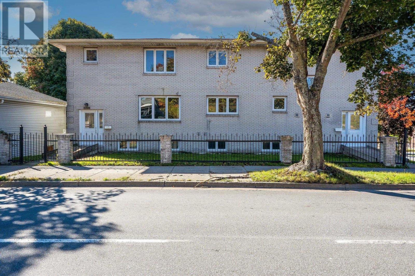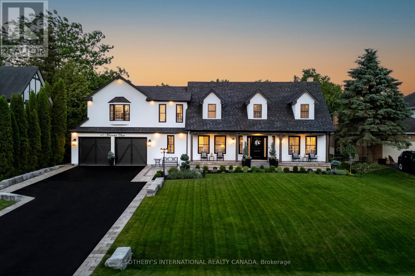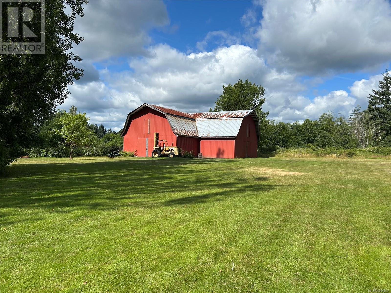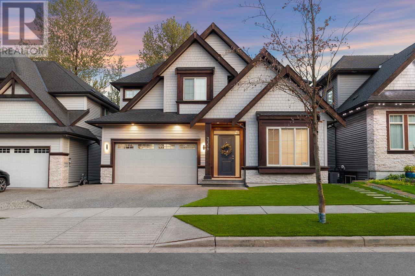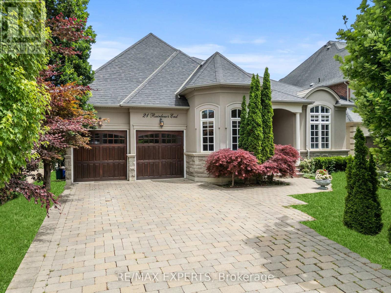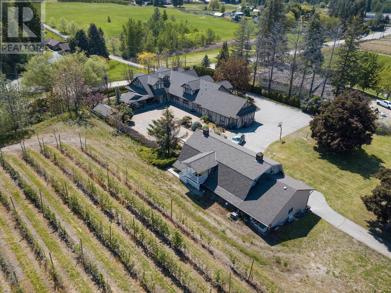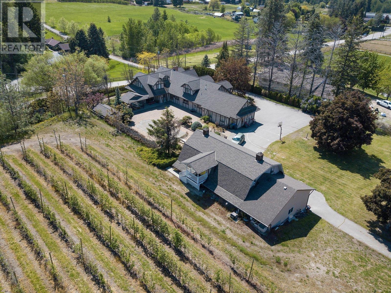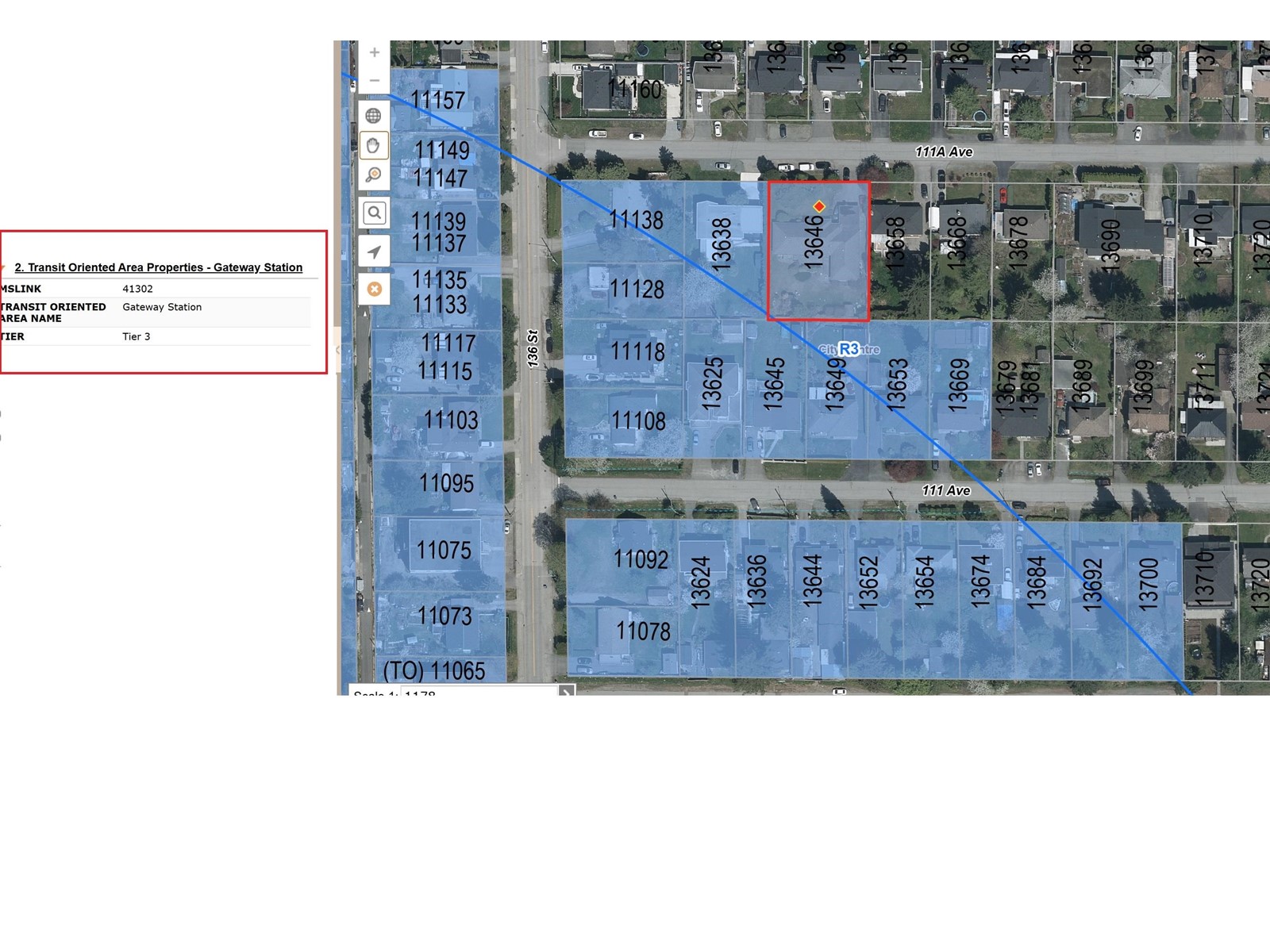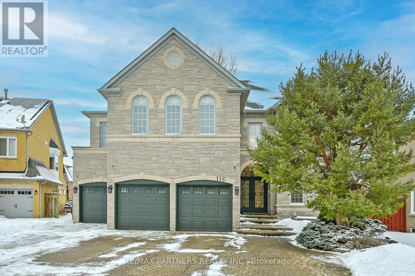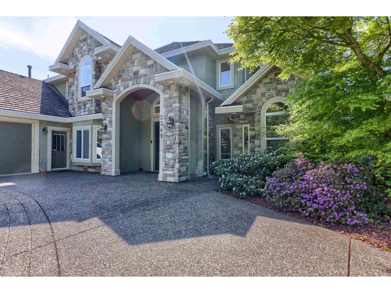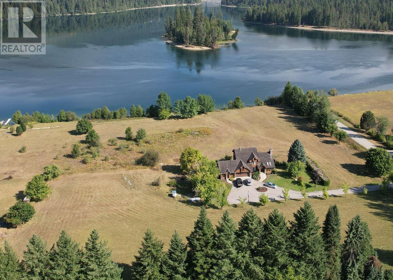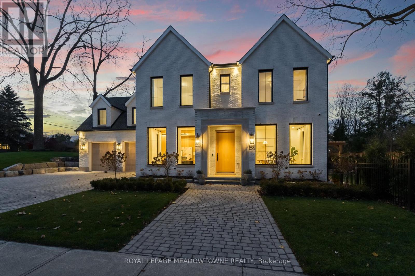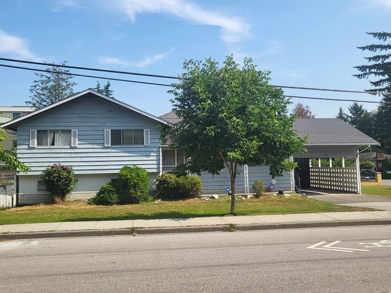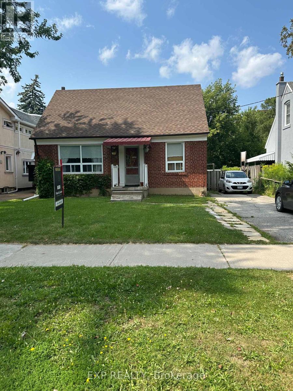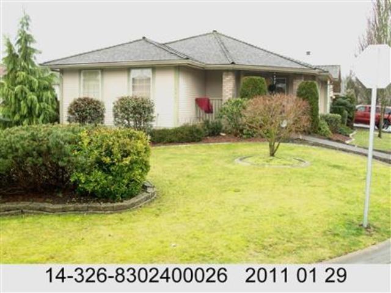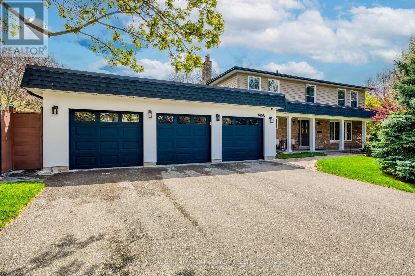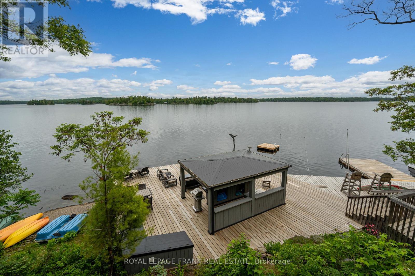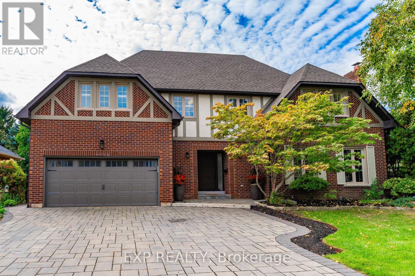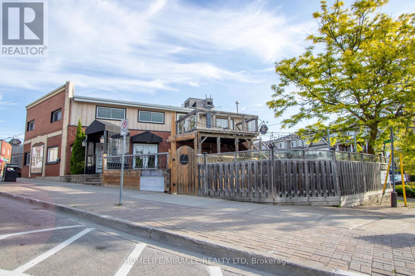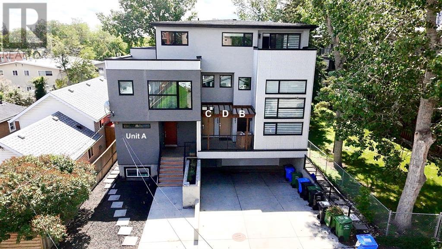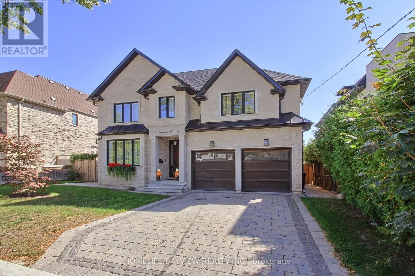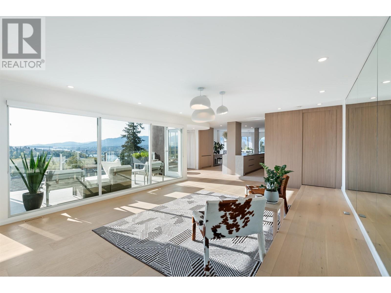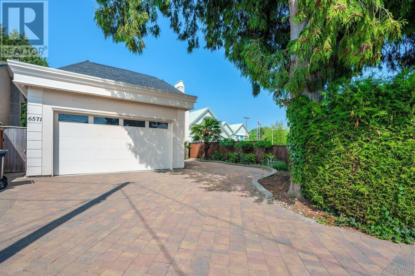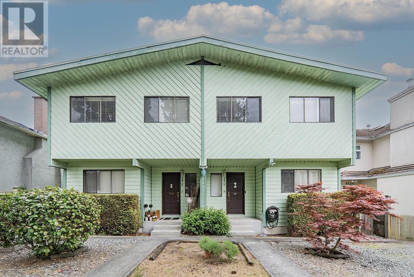47808 College Line
Malahide, Ontario
Development Opportunity:8.3 acre residential development property (zoned HR). Potential for 12-15 residential building lots (subject to municipal approval). 15 minutes to highway 401, 10 minutes to Aylmer. Property also has an existing brick bungalow (currently occupied) and a barn/shop. (potential severance) (id:60626)
Royal LePage Triland Realty
551 Darby Road
Welland, Ontario
Welcome To Your Private Countryside Estate Retreat, Set On Over 12 Pristine Acres. This Exceptional Brick Bungalow Offers 5,000+ SQ Feet Of Finished Living Space, Seamlessly Blending Rural Charm With Upscale Comfort. Covered Front Porch Leads Into A Bright, Open-Concept Layout With Vaulted Ceilings, Hardwood Floors, And Sun-Filled Principal Rooms. Gourmet Kitchen Boasts Granite Counters, Stainless Steel Appliances, Center Island, And Sunlit Eat-In Area Overlooking Expansive Grounds. Formal Dining Room And Spacious Living Room With Gas Fireplace Flow Naturally To Outdoor PatioPerfect For Entertaining Or Quiet Evenings. Primary Suite Features Walk-In Closet, Spa-Inspired 5-Piece Ensuite, And Private Walkout To Hot Tub.Finished Basement Adds Flexibility With Recreation Area, Gym, Office, And Guest Bedroom. Above Heated 2-Car Garage, A 30' x 26' Loft With Private Entrance, 2-Piece Bath, And Balcony Suits Guest Use, Home Studio, Or Office. Resort-Style Backyard Designed For Comfort And LeisureHeated Saltwater Pool, Stamped Concrete Patio, 40' x 27' Cabana With Wet Bar And Bath, Covered Hot Tub Deck, Outdoor Kitchen, Artificial Turf, And Fully Fenced Entertainment Zone.Detached 60' x 40' Heated Workshop Offers 11' Ceilings, Four Oversized Doors, Concrete FloorsIdeal For Trades, Automotive Work, Or Storage. Parking For 15+ Vehicles. Roughly 8 Acres Cultivated As Farmland For Vegetables, Supporting A Self-Sustaining Lifestyle. Additional Features Include Generac 20kW Generator, Bunkie, Pond, Greenhouse Pad, Natural Gas Heating, And 200-Amp Electrical Service. Minutes From Niagara Falls, Niagara-On-The-Lake, Wineries, And The Upcoming South Niagara Hospital (2028), This Turnkey Property Combines Comfort, Function, And Lasting Value In One Distinctive Package. (id:60626)
Sotheby's International Realty
555 Mile Point Lane
Centre Hastings, Ontario
Lake Life at it's finest! Check out this amazing 4 bedroom, 5 bath home on the South shore of Moira Lake with over 4800 sq ft of finished living space. Unobstructed views, immaculate landscaping, and your own boat launch, make this spectacular property one that dreams are made of! A paved circle drive leads to the triple garage finished with an epoxy floor, plus down to the bonus lower garage and right to the lake. Smart home technology throughout both levels is an added bonus! An entrance way with stone pillars invites you into the foyer with vaulted ceiling and into the great room, with amazing views of the lake. Beautiful wide plank flooring throughout both levels brings a level of sophistication. A custom stone wood fireplace is the center piece of the open concept K/LR area and is finished with matching stonework and features a large center island - a great area for entertaining. A spacious formal dining room is a big plus and has an office area in case there is work to be done. 2 bedrooms up including a master bedroom with a private deck, an amazing 5 pc ensuite bath with a soaker tub and walk-in shower. The basement boasts a large rec room with a propane fireplace, rough-in for a bar, a games room ready for a pool table or golf simulator, a theatre room, a 10x16 cold room, 2 bedrooms, 2 baths and a walkout to finished patio overlooking your pristine yard and waterfront. Professional landscaping complete with irrigation system and a unique firepit area with a stamped concrete finish at the water's edge, a stone wrapped island/bar fridge and lots of room around the campfire for late night story time. A new aluminum docking system which accesses a hard bottom shoreline and finished with an armor stone break wall and erosion proof riverstone. Lots of great boating and fishing on the lake and close to the Heritage Trail for ATV or snowmobile riding. This one has spared no expense and the attention to detail will be sure to impress. 2 hrs to Toronto or Ottawa. (id:60626)
Century 21 Lanthorn Real Estate Ltd.
1371 Chriseden Drive
Mississauga, Ontario
Welcome to 1371 Chriseden Drive. Located in the prestigious, tree-lined Lorne Park community. This house has 6000 sq.ft. The main floor is 2000 sq.ft. The upstairs is 2000 sq.ft. and the basement is 2000 sq Ft with a separate walkout from the basement. The house was buid in 2004. The lower level has a three piece bathroom. Adjusent to the inground with a new liner is a three piece washroom change room. This home provides the ideal layout and flexibility for multi-generational living allowing everyone to enjoy their own space while staying connected under one roof. In addition to the two car garage there's parking for nine more cars.The main floor features a spacious layout with hardwood flooring, refined finishes, and large, inviting principal rooms. The welcoming family room, complete with a classic gas fireplace, provides a cozy yet open atmosphere. A formal dining room and private home office add both functionality and grace to the main level perfect for entertaining both indoors and outdoors. Upstairs, the primary suite offers a peaceful retreat with a large walk-in closet and a luxurious 6-piece ensuite. . The fully finished walk-out basement expands the living space with a spacious recreation room, a 3-piece bathroom, and a versatile additional room ideal for extended family, guests. Outdoor Features the beautifully landscaped and fully fenced backyard includes a natural wood storage shed, pool and a pool house with a full bathroom, offering wonderful potential for outdoor entertaining and relaxation. Located near top-rated public and private schools, scenic waterfront, trails, Parks, and within easy reach of local shops, restaurants, and cafes. Enjoy quick access to the QEW, GO Transit, and Lakeshore for a convenient commute and lifestyle. (id:60626)
Queensway Real Estate Brokerage Inc.
53226 Rge Road 24
Rural Parkland County, Alberta
THIS IS THE 'ALBERTA DREAM'. Off Grid..LEFT ALONE! 10 STUNNING Acres out of subdivision that feels like you're in the MOUNTAINS! 20 min hwy drive from Spruce Grove! Fully Fenced. Top Tier Solar Farm/Energy System. Every corner of the acreage manicured; MASSIVE SHOP for your business w a 'SHOUSE' 2nd Residence w 16+' ceilings (2 bed-2 bath). MINIMAL monthly Costs. In floor heat. HUGE GARDENS, CHICKEN COOP/RUN, INCREDIBLE 'disneyworld-esque' COLD STORAGE FEATURE, POND DUGOUT, GARDEN BOXES, BACKUP OFF GRID WOODFIRED BOILER SYSTEM. Run your business, have mom and dad live in the shouse, + LOVE YOUR LIFE! RUSTIC 2700+ sq ft CUSTOM built Mountain Home tucked in the Trees w a walkout Basement and STUNNING DESIGN! Custom dovetailed wooden beams, real stone features, 3 Beds 2.5 Baths Plus UPSTAIRS OFFICE! Chef's Kitchen w Jenn-air appliances, granite counters + walk through pantry. Vaulted ceilings in every room, private deck off the primary, STUNNING ENSUITE!!! This is the best AB has to offer! 11/10 experience! (id:60626)
The Good Real Estate Company
4113 Twigg Rd
Campbell River, British Columbia
Welcome to this rare 1.59-acre walk-on waterfront property offering just over 200' of pristine shoreline, stunning views, and complete privacy. The beautifully landscaped grounds feature two well-appointed homes, perfect for multi-generational living. One home includes a fully finished in-law/guest suite on the lower level, offering comfort and flexibility. Enjoy the luxury of a high-end swim spa with a built-in hot tub, ideal for relaxing while taking in the coastal views. Parking for 2 family RV's with hookups adds even more convenience. With subdivision potential for a second oceanfront lot, this is a once-in-a-lifetime opportunity to own a truly special piece of paradise. Whether you’re watching sunrises, enjoying a beach fire, entertaining on the patio, or exploring development options, this property offers it all. Tastefully updated over the years and immaculately cared for. 24x26 detached garage plus a metal carport, new septic (2022).Various sizes 2 homes, Qualified buyers only (id:60626)
Royal LePage Advance Realty
10 Durum Drive
Rural Wheatland County, Alberta
Discover this PRIME 5 Acre Turn-Key INDUSTRIAL property with VISIBILITY AND ACCESS ON PAVEMENT from Highway 1 Located in the ORIGIN INDUSTRIAL PARK in Wheatland County. This Versatile Space is ideal for Various Business uses and Features a Well-Maintained Building Designed and Constructed by D Bar D Building Systems. The 1,862 sq ft Building includes a Welcoming Reception Area for Clients and Visitors. Four Private Offices Perfect for Administrative Tasks and Meetings, along with a Large Board Room Area for Team Collaboration. 16' x 16' Shop/Warehouse: Complete with a 10x10 Overhead Door, ideal for Storage Needs. In-Floor Heating: Ensures Comfort and Efficiency year-round. The Entire Property is Fully Secured with Durable Chain-Link Fencing, Two Automatic Gates, and Cameras, Providing Peace of Mind for your Operations. Approximately 4.5 acres of Professionally Compacted Yard with Crushed Gravel that is Currently Utilized for RV Storage, Offering Versatility for Various Applications. Strategically located just 15 Minutes from Calgary City Limits, Origin Industrial Park Boasts Unparalleled Convenience with Easy Access to Major Highways, including Highway 1, 24, 22X, and Stoney Trail. This Prime Location Enhances the Appeal for your Business Endeavors. Additionally, the Property is Situated next to an Esso Service Station Equipped with Facilities for Commercial Truck Drivers making it an Attractive Stop for Motorists Traveling along Highway 1 west of Strathmore. Nearby Amenities include Burger King, Kentucky Fried Chicken, and a Convenience Store. Don’t Miss this Unique Opportunity to Invest in a Prime Industrial Property with Fantastic Growth Potential! The Existing RV Storage Business can be Negotiated if Desired. This Property is Positioned for Maximum Visibility and Ease of Accessibility from Highway 1, making it an Ideal Location for a Variety of Businesses. Situated in a Rapidly Expanding Region Poised for Significant Growth, it Represents a Strategic Investment Opportunity with its Proximity to the Upcoming De Havilland Field—a Future Hub for Canadian Aircraft Assembly and Production that is Expected to Employ ~1,500 People. Be sure to view the De Havilland Field website for more details. (id:60626)
Century 21 Bravo Realty
4375 Woodcrest Road
West Vancouver, British Columbia
Poised atop an impressive granite foundation, this contemporary home is fully renovated in style. Large primary rooms, vaulted ceilings & a view that encompasses Mt. Baker, downtown & Stanley Park - all enjoyed from floor to ceiling windows, massive wrap around deck & covered hot tub. Located in the Rockridge Secondary catchment, you're close to Caulfeild Village & hiking trails. Inside, the reverse plan home welcomes you with an open foyer for guests, or practical mudroom & laundry room for family life. The lovely primary bedroom features a private deck, sizable walk-in closet & indulgent ensuite. Fireplaces adorn both the living & family room spaces. This is a turnkey home, just move in & enjoy the view. Or it could be easily suited, if that suits your needs better. (id:60626)
Sotheby's International Realty Canada
8483 36/37 Nottawasaga Side Road
Clearview, Ontario
Build your Dream Home on this 32.6 Acre One of a Kind Property~ Spectacular Panoramic Views to Georgian Bay, Pretty River Valley and the Escarpment. Live your best life surrounded by nature~ 3 minute drive to Osler Ski Club, close proximity to recreational opportunities including the sparkling waters of Georgian Bay, marinas, swimming and water sports, exclusive golf/ ski clubs, hiking, biking, Blue Mountain Resort and Historic Downtown Collingwood featuring fine dining, shopping and year round cultural events. The possibilities are Endless~ Entrepreneurial Spirit? Potential uses include single detached dwelling/ coach house, equestrian facility, plant nursery, produce farm or livestock farm, passive recreation uses, potential for bed and breakfast, home office, farm office, farm produce sales outlet or roadside retail stand, winery or cidery and more. See attached drone virtual tour! Please do not access the property without an appointment. (id:60626)
RE/MAX Four Seasons Realty Limited
319 Holmes Avenue
Toronto, Ontario
Beautiful Custom Built Home Located In Excellent Neighbourhood At Willowdale, Gorgeous Hardwood Floors Throughout, Crown Moulding, Pot Lights Thruout, Gourmet Kitchen With High Quality Cabinets, Fam Rm W/O To Deck, Wrought Iron Staircase With Elegant Skylight! Professional Finished W/O Bsmt + 1 Room, An Architectural Digest Inspired House W/Tasteful Interior Design, Great Spacious Layout, Fully Fenced Backyard, Earl Haig District, Close To Yonge Subway/Hwy 401. Unit fresh painted. (id:60626)
RE/MAX Aboutowne Realty Corp.
819 Canyon Street
Mississauga, Ontario
Exceptional oppurtunity to own this 2 storey stunning executive corner unit residence ,perfectly situated on a beautifully landscaped 72-foot lot in the prestigious Watercolours community of Lorne Park with more than 5,650 sq.ft of Luxury Living Space . Grand double-door entry opens into a formal living room with highceilings, creating a sense of openness and grandeur. The gracious dining room,enhanced by elegant pillars, a coffered ceiling, and detailed crown moulding, isperfect for hosting dinner parties and gatherings.The home features an upgraded kitchen, complete with a center island, granitecountertops, High end staunless steel appliances , and built-in wine and bookshelves. A double side cozy gas fireplace in kitchen and family room give a perfectspace for relaxing all day long. The interiors are richly appointed with maple andoak throughout, adding a touch of warmth and sophistication. The luxuriousprimary ensuite offers a separate sitting or exercise area, an ensuite bathroom withgranite floors, and additional space for a media room. More than $170K spent onthe finished basement which elevates this home further with high ceilings, anadditional bedroom, a modern bathroom, and open-concept living areas, includinga wet bar, gas fireplace, and space customizable as a gym, theater, or recreationroom. The private backyard oasis offers meticulous landscaping boasting stoneinterlocking and custom gazebo , Hard wood Flooring . Located within walking distance of the vibrant Port Credit Village, this property perfectly balances upscale living with urban convenience, offering proximity to top-rated schools, parks,dining, and amenities. **EXTRAS** HVAC 5 years, Roof 4 years. (id:60626)
RE/MAX Real Estate Centre Inc.
8993 Woodbine Avenue
Markham, Ontario
RBD1S Zoning, Presently occupied as residential, allow for various residential and commercial use. Open concept, fully gutted in 2009 for major renovation with a lot of upgrades, including, back split second floor, limestone foyer and kitchen flooring, kitchen and washroom with granite countertop, hardwood flooring, extra wide 12' front windows to street, large deck, kitchen with marble countertop and in-sink garburator, oak staircases, LED pot lights, heated front step & walkway (not working), Hague water softener, wired-in HIK CCTV cameras, LG stainless washer and gas dryer, Whirlpool double door stainless steel fridge and gas stove (2018), Bosch dishwasher (2018), upgraded Liberty grinder sewer pump (2018), Navien tankless water heater (2019), furnace (2019), heat pump (2023). Outside fence and backyard needs repairing (id:60626)
International Realty Firm
7615 148 Street
Surrey, British Columbia
Luxury living in Chimney Heights in this 6366 sq. ft. home on a 10,000 sq+ lot. This beautiful home is equipped with 10 bedrooms 9 bathrooms and spacious living area for your family. Huge lot offers plenty of parking, outdoor spaces. A picturesque backyard for you to enjoy and have gathering in the custom seating area with wrapped around firepit. A beautiful kitchen with large island, spice kitchen, theater room and fully covered deck are only few features in this mega home. Multiple mortgage helpers 2bed+2bed+1bed and 1bed in-law suite on main. Call for details and book your showing today. (id:60626)
Nationwide Realty Corp.
147 Gall Trail
Huntsville, Ontario
Grab your sunhat, towel, and boat key, because life at the lake is calling. With shimmering waters and all-day sun, endless adventures await. This stunning lodge-style retreat on the picturesque shores of Mary Lake offers over 3,400sqft of well-planned living space across three levels, making it ideal for large families and gatherings. The property boasts 115' of prime south-facing lake frontage with a large dock, situated within a low-traffic bay while preserving unobstructed long lake views. As part of the sought-after Huntsville 4-lake chain, you'll have access to 40 miles of boating adventures right at your fingertips. Inside, the main floor features a semi-open concept plan with floor-to-ceiling windows to capture the lake views and wood-burning fireplace for cozy evenings. The primary bedroom is also located on the main level, featuring a 5pc en-suite, walk-in closet, and private deck with lake views. Ascend to the upper level to find 2 additional bedrooms, a den or office space, plus a full bathroom. The walk-out lower-level shines with its cozy family room with propane fireplace, 3 bedrooms, a bar area, and 3pc bathroom. With 6 perfectly placed bedrooms and 4 bathrooms, this home or cottage strikes a balance between spaciousness and intimacy. Enjoy your outdoor oasis from multiple deck spaces, including a screened Muskoka Room perfect for sipping morning coffee or evening cocktails with friends. The beautifully landscaped grounds, complete with irrigation, accentuate the home's curb appeal. Constructed with ICF for superior energy efficiency, this 4-season cottage is comfortably equipped with a wired generator, ensuring peace of mind throughout the seasons. As a bonus, a detached single-car garage adds convenience and storage. This waterfront haven promises endless memories for years to come. Whether as a full-time home or seasonal retreat, this property is a hidden gem waiting to fulfill your dreams of lakefront living. (id:60626)
Harvey Kalles Real Estate Ltd.
7 - 1 Westmount Mews
Collingwood, Ontario
The expansive view from the 3rd floor lounge and office over the waterfront, harbour, yacht clubs & ski hills is simply stunning. Experience the epitome of waterfront luxury with this highly sought-after Cumberland model, part of the prestigious Mackinaw Townhome Collection in the Shipyards Development.Spanning three above-grade levels plus a finished lower level. This exquisite residence offers a private in-home elevator, an exercise room, and direct access to a spacious two-car garage. Designed with sophistication in mind. The professionally designed kitchen seamlessly integrates with the spacious family room, where a cozy gas fireplace creates an inviting atmosphere. Step outside to your sun-drenched south-facing patio, an ideal space for both entertaining and peaceful relaxation.Situated in the heart of Collingwood, you're just steps from vibrant shops, acclaimed restaurants, and essential services. Enjoy a stroll around the harbour, marinas and yacht club. A true four-season retreat in one of the area's most coveted locations. (id:60626)
Engel & Volkers Toronto Central
6926 - 6932 Mumford Road
Halifax, Nova Scotia
Location, Location, Location! Fourplex located in the sought-after West-End Halifax on the corner of Mumford Road and Leppert Street. This fourplex features: two Townhouse style units (4 bedrooms, 2.5 bathroom & a 3 bedrooms, 2.5 bathrooms) and two 1-bedroom, 1-bathroom units featuring in unit laundry, granite countertops, master bedrooms with ensuites and much more. 6926-6932 Mumford Road is a maintenance free brick building, new windows, roof and a newly composite deck added in 2024, paved driveway behind the building allowing for ample amount of parking. Located in the heart of the city, minutes away from major highways, both bridges, minutes to bayer's lake and downtown Halifax, walking distance to schools, shopping centres, grocery stores, bus stop terminals, golf course, gym, and many more amenities. Book your private viewing today! (id:60626)
Royal LePage Atlantic
10 Meander Close
Hamilton, Ontario
Your dream home awaits. Welcome to 10 Meander Close, a luxurious cape cod style home set in an exclusive enclave of estate homes in the charming community of Carlisle. Featuring over 4000 square feet of impeccably designed, finished living space, 6 total bedrooms, 5 bathrooms, & incredible backyard oasis with in-ground pool, hot tub, cabana, gazebo, fire-fit, & greenhouse. White oak hardwood flooring on the main & second level, with matching wood staircase with wrought iron spindles, sophisticated designated office, romantic formal dining room, & sunken living room with focal brick wood fireplace & custom built shelving. The stunning white kitchen features black accents, gold hardware, granite counter tops, 10 ft centre island, 10 ft long walk-in pantry, & high-end appliances. Large mudroom off the kitchen, ideal for family storage with garage entry. Upstairs, 5 large bedrooms, 4 share 2 resort like bathrooms, & the primary has an expansive 5 piece ensuite. Large dressing room in the primary with built-in shelving with glass doors. Convenient upper level laundry room & hallway balcony overlooking the stunning backyard. This home has been tastefully renovated with gorgeous feature walls, wainscotting, crown moulding, upgraded lighting, built-in cabinetry & so much more. The finished basement features a glass encased theatre room, extra bedroom with access to 4 piece bath, & plenty of storage space. Take the back sliding doors to the backyard retreat with incredible hardscape, gardens, & outdoor lighting. Jump into the hot tub on those cold winter nights, or walk the path to the pool area with plenty of space for lounging, dining, & entertaining. Custom cabana, fire-pit, gazebo, & state of the art greenhouse to keep the whole family entertained throughout the summer. The curb appeal is remarkable, with hundreds of thousands spent on hardscape & lush gardens both in the front & back of the home. Full irrigation system with 15 zones. Shows 10++. (id:60626)
Sotheby's International Realty Canada
3358 Boyles Rd
Cobble Hill, British Columbia
A rare offering! Beautiful 50 acre agricultural property in Cobble Hill. Approximately 30 acres were previously used as turf. However, this level rural property would lend itself to other agricultural possibilities. Productive well at ~ 40 gal/min. The 2240+ sq ft barn has been used for storage, and also has a loft. 2 bedroom 1500 sq ft 1980s rancher with vaulted ceilings, wood details and a brick fireplace. Carport and rear patio. The property is zoned A-1, is located in the ALR and includes mineral rights. Whether you're looking for quiet solitude or it's a farm you've always dreamed of, this could be the opportunity you've been waiting for. (id:60626)
RE/MAX Camosun
3358 Ballard Avenue
Coquitlam, British Columbia
Perched in the prestigious enclave of Burke Mountain, this exquisite former show home has been meticulously reimagined for the most discerning family. The residence boasts over $400,000 in bespoke renovations - an entertainer´s dream kitchen with premium finishes, custom feature wall and fireplace insert, and designer-curated interior throughout including Euro lighting and premium finishes. Accordion glass doors open to a covered patio, extending the living space to a resort-style backyard complete with a heated saltwater pool, built-in gazebo, concrete with custom lighting, and high-grade turf. Upstairs offer four generous bedrooms, each with ensuite access incl. a jack-and-jill layout, while the lower level features a rec room and a 2-bedroom legal suite with separate entrance and patio. (id:60626)
RE/MAX Select Properties
12686 25 Avenue
Surrey, British Columbia
Nestled in the prestigious Crescent Beach neighborhood, this custom-built masterpiece blends contemporary elegance with functionality. Just a 6-minute walk to Crescent Park Elementary, this home offers unparalleled craftsmanship and premium finishes. A grand cast iron & glass door welcomes you into a space featuring 10-ft ceilings, engineered hardwood, A/C, radiant heating, HRV, built-in vacuum, smart thermostats, and a speaker system. The chef's kitchen boasts a 60" Wolf double range and Thermador appliances. Each bedroom has a private ensuite. A 15-ft nano door leads to a sunken fire pit patio with a Napoleon fireplace. Now enhanced with a newly installed electric gate and upgraded fencing. Prepped for a gas BBQ and hot tub, this home delivers an exceptional lifestyle in Crescent Beach. (id:60626)
Stonehaus Realty Corp.
Stonehaus Realty Corp
21 Rainbow's End
Vaughan, Ontario
Welcome to The Perfect 4 Bedroom, 4 Bathroom Bungalow situated On A Private Cul De Sac *Located In The Boulevard * Premium 60 Ft By 154 Ft Deep Lot * No Sidewalk On Driveway *Beautiful Curb Appeal W/ Professional Interlocking & Landscape * Private Pool Size Lot * 3 Car Tandem *10 Ft Ceilings On Main * Pot lights Throughout Main * Chef's Kitchen W/ Centre Island +Granite & Hardwood Floors + Backsplash + Granite Counter Top + Built In Double Oven & Built In Microwave + Undermount Sink Overlooking Yard + Large Breakfast Area Walk Out To Yard & Potlights * Functional Layout w/ 3027 Sqft on Main * Family Room Features Large Windows &Fireplace * Open Concept Living Room Combined With Dining Room W/ Tray Ceilings * Crown Moulding Throughout Main Floor * Mudroom W/ Laundry on Main Floor * Oversized Primary Bedroom Features Walk In Closet + 5 Pc Spa Like Ensuite W/ Separate Soakers Tub * All Spacious Bedrooms * Iron Pickets Staircase To Basement * Basement Features 3100 Sqft & 9 Ft Ceilings *Access to Garage * Must See ! (id:60626)
RE/MAX Experts
3310 Mathews Road
Kelowna, British Columbia
Court ordered sale. Presenting this 16.5-acre property located in the heart of South East Kelowna, offering a blend of family living and agricultural potential. The main home spans nearly 5,000 square feet, featuring 6 spacious bedrooms and 4 bathrooms, ideal for a large family or entertaining guests. The open-concept main floor boasts a family room, rec room, and a bright, modern kitchen. The property also includes a 4-car garage with a workshop for your hobbies or acreage needs. Above the garage, you’ll find additional living space. Step outside into your own private oasis, complete with a massive yard and a stunning, oversized pool. 10 acres planted with apples and cherries, offering the opportunity to own a working orchard in one of Kelowna's most desirable locations. This rare property blends so many great features with the practical benefits of a thriving orchard, all while being minutes away from the amenities of Kelowna. (id:60626)
Royal LePage Kelowna
3310 Mathews Road
Kelowna, British Columbia
Court Ordered Sale. Presenting this 16.5-acre property located in the heart of South East Kelowna, offering a blend of family living and agricultural potential. The main home spans nearly 5,000 square feet, featuring 6 spacious bedrooms and 4 bathrooms, ideal for a large family or entertaining guests. The open-concept main floor boasts a family room, rec room, and a bright, modern kitchen. The property also includes a 4-car garage with a workshop for your hobbies or acreage needs. Above the garage, you’ll find additional living space. Step outside into your own private oasis, complete with a massive yard and a stunning, oversized pool. 10 acres planted with apples and cherries, offering the opportunity to own a working orchard in one of Kelowna's most desirable locations. This rare property blends so many great features with the practical benefits of a thriving orchard, all while being minutes away from the amenities of Kelowna. (id:60626)
Royal LePage Kelowna
13646 111a Avenue
Surrey, British Columbia
Part of a CONDO LAND ASSEMBLY *****(GATE WAY STATION TOA! ALLOWING 3.0FAR AND 8 STOREY)****** This 108 foot wide over 16000 sqft lot features a 4 bed 4 bath over 3000 sqft home. Perfect holding, subdivision, or development property! Call for details. (id:60626)
Century 21 Coastal Realty Ltd.
115 Golden Tulip Crescent
Markham, Ontario
Elegant Stone-Front Mansion with 3 Garages in a Prime Markham Location!This stunning home boasts approximately 4,400 sq. ft. plus a nearly 2,000 sq. ft. professionally finished basement. Featuring 9-ft ceilings, 5 spacious bedrooms, each with its own en-suite, and a cozy sitting area on the second floor illuminated by a large, bright skylight. All en-suites have been recently updated.The grand 18-ft open-to-above family room showcases a beautiful bay window, filling the space with natural light. The newly renovated high-ceiling open-concept basement includes a gym, entertainment room, billiard room, guest room, and a stylish bar. Separate entrance leads to a main-floor office. (id:60626)
RE/MAX Partners Realty Inc.
2349 135a Street
Surrey, British Columbia
Radiant heated home is located in exclusive Chantrell Park on 1/2 acre lot. Main entrance 17' ceilings, catwalk & B&H wood turning famous F/staircase placed on an imported marble flooring. Formal Living room has a wall of windows overlooking 1 of 2 patios surrounded by Equinox land w/an U/G sprinkler system. Kitchen is a chef's delight & a women's dream come true w/stainless steel appliances. & black coral granite counters. Cbntry is done in maple, custom built. FR offers double French doors, coiffured ceilings, 2nd set of stairs leading to the upper floor & a B/I maple wall unit w/a stone glass F/P. Close to HWY 99, South Point Shopping Exchange & within the Walking distance to Chantrell Creek Elementary School Elgin Park Secondary, convenience and prestige. (id:60626)
Royal Pacific Realty Corp.
2719 Davidson Road
Shoreacres, British Columbia
For more info, please click the Brochure button below. This 6 acre waterfront gem boasts captivating all-season views of the spectacular Slocan Pool and is a must-see to truly appreciate its beauty and potential. Nestled along 435 feet of private shoreline, this estate is situated in the serene rural community of Shoreacres. Easy access to Nelson, Castlegar, and the Slocan Valley, as well as proximity to schools (with bus service), banking, shopping, airport & outdoor activities including paddling, fishing, cycling, and hiking. The property's size and favorable zoning present ample opportunities for development, such as agriculture, raising livestock, erecting additional structures (like shops, sheds, barns, or a manufactured home), or even subdividing. The terrain is predominantly level, with a gentle slope down to the water's edge. Property comes equipped with dual wells, septic system, connections to gas, electricity, cable, and high-speed internet. The well-designed, constructed, and finished residence spans three levels (main, upper, and a basement), includes a two-car garage, and features a separate guest suite. The main residence is comprised of 4 bedrooms, 3.5 bathrooms, an open kitchen, dining room, inviting living room, versatile family/recreation room, bright sunroom, home office, laundry facilities, ample storage/utility space, and a crawl space for additional storage. (id:60626)
Easy List Realty
166 Mill Street
Halton Hills, Ontario
Welcome to this stunning modern European custom-built home, completed in 2023, located in the heart of the sought-after Park District. With impeccable craftsmanship and luxury finishes throughout, this home offers both style and function. The main floor features engineered white oak hardwood floors, soaring 10' ceilings and an office with floor-to-ceiling white oak cabinetry. The elegant dining room showcases an arch entryway and pot lights, while the spacious living room features a wood-burning fireplace and French doors open to a private covered porch with a cedar ceiling. The chef-inspired eat-in kitchen boasts marble counters and backsplash, custom cabinetry, a white oak island, and JennAir luxury appliances along with a fabulous and convenient butlers pantry. The primary suite is a true retreat with a gas fireplace, his-and-hers walk in closets and a spa-like 5-piece ensuite featuring a soaker tub, marble countertop/backsplash/shower bench and heated floors. The second floor includes three additional bedrooms two sharing a 5-piece bath and the third with its own 3-piece ensuite. A laundry room with front-load Samsung appliances and custom cabinetry completes this level. The finished basement offers a large rec room with a custom stone feature wall, bar cabinetry with quartz counters, a home gym, a 3-piece bathroom, a fifth bedroom with an above-grade window and an additional washer/dryer. 4800 sqft of living space. Outside enjoy a built-in Napoleon BBQ under a custom pergola, perfect for outdoor entertaining. Extras include heated slab floors in the basement and garage, irrigation system and armour stone landscaping. With an oversized 2-car garage, soft pot lighting and walking distance to Downtown Georgetowns restaurants, shops and Farmers Market, this home offers the ultimate in luxury and convenience. A true gem! (id:60626)
Royal LePage Meadowtowne Realty
13243 105a Avenue
Surrey, British Columbia
Attention Investors! Don't miss this incredible opportunity-a prime 7,791 sq.ft. corner lot in the heart of Surrey Central! Zoned for low to mid-rise residential development, this property is part of the City Centre Plan, with potential for up to 8 stories under the TOA plan. Act now before it's gone! (id:60626)
Sutton Premier Realty
2156 Coleman Rd
Courtenay, British Columbia
Dream custom home on 17.23 acres. Luxury styled 5 bedroom home with lofty high ceilings, master on the main floor, Brazilian cherry hardwood flooring, woodstove, heat pump, and designer kitchen complete with butler pantry. Lovely pond feature with covered picnic area perfect for entertaining guests or a dip in the summertime. Second home with its own septic and well. Zoned RU-ALR with privacy, very quiet location, home is set back and not visible from the road. 5 minutes to Kitty Coleman Beach, Seal Bay Park and minutes to international airport, college, golf courses and aquatic center in popular North Courtenay rural area, yet, close to town and amenities. Property goes back to a creek, with vista views of acreage. Perfect for a homesteader-hobbyist, there are different outbuildings for a studio, gazebo, 2 greenhouses, workshop, boat-machinery covered storage, in addition a kiosk at the road. Price includes GST. Three separate 200 amp services, 2 walk-in coolers. 4,000 strawberry plants, 575 blueberry plants, fully fenced front 6 acres. Property goes back to Kitty Coleman Creek. Deep well at approximately 900 gallons an hour near pool-pond house, shallow well 9 feet deep producing approximately 80 gallons an hour during the driest time of the year. Property has excellent drainage. One of a kind opportunity. All information to be verified by independent source-inspection. (id:60626)
Royal LePage-Comox Valley (Cv)
12 Pleasant Avenue
Toronto, Ontario
Attention Developers, Investors & Builders! Prime Re-Development Location! Multiple lots available for land assembly. To be sold with 14, 18, 26 & 28 Pleasant Ave. & other adjacent lots. Each lot 6,275 sq ft of land area. Potential to add up to approx 66,000 sq ft of land area for future Condominium Development/Townhouses. Prime Location First Block inside Yonge St. w/Future Yonge St Subway Line Extension at Yonge & Steeles. Direct Subway Projected Access w/in 800 metres!! DO NOT GO DIRECT! Do Not Disturb Occupants! DO NOT WALK THE LOT w/o Listing Agent present. **EXTRAS** Property Part of a Future Land Assembly. Future Development Opportunity Steps to Yonge St. & Future New Subway Line Extension to Yonge/Steeles. (id:60626)
Exp Realty
16882 80a Avenue
Surrey, British Columbia
Developers and Investors! Fantastic opportunity in Surrey's Transit Oriented Development Tier 3! This single family home is ideally situated within 800m from Bakerview SkyTrain Station. New provincial legislation allows for a multi-family building up to 8 storeys. (id:60626)
Exp Realty
91 Lakeshore Road W
Oro-Medonte, Ontario
Immaculate once in a lifetime opportunity to be on Lake Simcoe's shores in this breathtaking ranch bungalow with bright walk-out lower level. With four levels of opportunities outside to enjoy your beautiful view you will be the envy of all your family and neighbours. Whether enjoying a glass of wine out on your 48 foot L-shaped dock, or seeing how many stones you can skip on your own private beach with break wall, on top of the boat house with glass railing or under the covered deck on a rainy day or finally on the massive deck with the millionaires view. As soon as you drive in to the prestigious neighbourhood the home greets you with stone skirting, large interlocked driveway, pot lights and covered front porch (it also has lawn irrigation-4 zones). Once inside the expansive open concept living space draws you in with rich hardwood flooring, beautiful gas fireplace with custom built-in's on either side, cathedral ceilings, pot lights and shiplap accents. Over in the kitchen stainless steel appliances are perfect for any chef with a gas range, wall oven, custom pull outs, a tiled backsplash and granite countertops. Through the arch way to the den or second bedroom, main floor laundry, bathroom and inside garage entrance. Over in it's own wing entered through double French doors the picturesque primary bedroom with hardwood flooring (under the carpet) two closets (one walk-in) and California shutters and pot lights. Through the door to your own private deck with lake views you will never tire of this layout. Onto the primary bathroom with heated floors, double vanity with stone countertop and sundrenched shower with skylight and body jets. Heading down to the bright lower walk-out level two rec rooms (one with wet bar and gas fireplace), a gym, two bedrooms and a 4-piece bathroom. House painted 2024,20 ft boat and Seadoo negotiable, 200 amp,2020 rec room and gym finished,2017 marine rail cradle 10,000 pounds, 2022 fence, pond with 2 waterfalls,2021 shed. (id:60626)
Real Broker Ontario Ltd.
91 Lakeshore Road W
Oro-Medonte, Ontario
Immaculate once in a lifetime opportunity to be on Lake Simcoe's shores in this breathtaking ranch bungalow with bright walk-out lower level. With four levels of opportunities outside to enjoy your beautiful view you will be the envy of all your family and neighbours. Whether enjoying a glass of wine out on your 48 foot L-shaped dock, or seeing how many stones you can skip on your own private beach with break wall, on top of the boat house with glass railing or under the covered deck on a rainy day or finally on the massive deck with the millionaires view. As soon as you drive in to the prestigious neighbourhood the home greets you with stone skirting, large interlocked driveway, pot lights and covered front porch (it also has lawn irrigation-4 zones). Once inside the expansive open concept living space draws you in with rich hardwood flooring, beautiful gas fireplace with custom built-in's on either side, cathedral ceilings, pot lights and shiplap accents. Over in the kitchen stainless steel appliances are perfect for any chef with a gas range, wall oven, custom pull outs, a tiled backsplash and granite countertops. Through the arch way to the den or second bedroom, main floor laundry, bathroom and inside garage entrance. Over in it's own wing entered through double French doors the picturesque primary bedroom with hardwood flooring (under the carpet) two closets (one walk-in) and California shutters and pot lights. Through the door to your own private deck with lake views you will never tire of this layout. Onto the primary bathroom with heated floors, double vanity with stone countertop and sundrenched shower with skylight and body jets. Heading down to the bright lower walk-out level two rec rooms (one with wet bar and gas fireplace), a gym, two bedrooms and a 4-piece bathroom. House painted 2024,20 ft boat and Seadoo negotiable, 200 amp,2020 rec room and gym finished,2017 marine rail cradle 10,000 pounds, 2022 fence, pond with 2 waterfalls,2021 shed. (id:60626)
Real Broker Ontario Ltd.
384 Kennedy Street W
Aurora, Ontario
Welcome to 384 Kennedy Street West! This extraordinary custom Estate home is nestled in the prestigious Aurora Highlands neighbourhood, offering privacy and exclusivity Situated on an Oversized Lot, this luxurious residence With a total of 5 bedrooms, Three of the bedrooms are serviced by a 4 pc semi Ensuite, while the 4th bedroom offers their own 4 pc Ensuite. The master suite is a true sanctuary, own spa-like en-suite 6 pc bathroom and a walk-in closet. The gourmet kitchen is a chef's dream come true, featuring multiple skylights. The Finished Walk-out with Separate entrance Basement with an additional bedroom with a 4 pc Ensuite, as well as an exercise room. The kitchen in the basement is equipped with a centre island and stainless steel appliances. This Immaculate custom Estate home truly offers a one-of-a-kind living experience, From its impeccable design and thoughtful layout to its unbeatable location and amenities. Schedule a tour today, as this remarkable property won't be available for long! **EXTRAS** Stainless Steel Kitchen Aid Fridge/Freezer & Wall Oven, Bosch Dw, Bosch Micro, Jenn-Air 4 Gas Burner Stove W/Milan Ss Hood, Maytag Wash/Dry & custom cabinetry, and a large centre island, 3 Gas fireplace ,built in gas barbecue,W/Waterfall. (id:60626)
RE/MAX Hallmark Realty Ltd.
1460 Caulder Drive
Oakville, Ontario
This beautifully updated 5-bedroom executive home offers 3,568 sq ft of total living space and features a rare 3-car garage on a quiet street in the prestigious Morrison neighborhood, just steps from Oakvilles top-ranked schools, including Oakville Trafalgar High School, Maple Grove Public School, and EJ James.Set on a meticulously landscaped south-facing lot, this move-in-ready residence showcases hand-scraped solid wood flooring and crown mouldings throughout the main and second floors. The custom kitchen is outfitted with high-end appliances and cabinetry, flowing seamlessly into a warm family room with a fireplace and sliding doors opening to an entertainers backyard with a heated saltwater pool, cabana, outdoor shower, stone patio, and deck (2018).The main level also includes formal living and dining rooms, a 2-piece powder room, and a functional laundry/mudroom with direct garage access. Upstairs, the spacious primary suite features built-in closets and a spa-like ensuite, while the oversized 5th bedroom offers the unique potential to convert into two bathrooms, creating a versatile 4-bedroom, 4-bathroom layout ideal for modern family living.The finished basement (2017) adds a bright playroom and generous storage. Recent updates include roof shingles (2022), furnace and A/C (2017), kitchen and bathroom renovations (2017), new exterior doors and front fence (2021), shed (2018), and pool gas heater (2022). Located minutes from Downtown Oakville, lakefront parks, fine dining, and with convenient access to the QEW, 403, and GO Transit, this 5-bedroom, move-in-ready gem embodies the very best of Southeast Oakville living. (id:60626)
Royal LePage Real Estate Services Ltd.
14177 33 Avenue
Surrey, British Columbia
Gorgeous family home in the highly coveted Elgin Estates neighbourhood. First time on the market, this beautiful residence has numerous updates throughout in a timeless transitional design style. Built for indoor and outdoor entertaining with a resort-style backyard complete with a beautiful in-ground pool and hot tub and year-round Greenbelt views. Open concept, living with a spacious great room, gourmet chef's kitchen with Subzero & Wolf appliances, and a formal dining room. The upper level is complete with a study, two guest bedrooms, and the hotel inspired primary suite. The lower level features and games room, media room, gym, and guest bedroom. Meticulously maintained, this home is sure to impress the most discerning buyer! Chantrell Creek Elementary and Elgin Park Secondary Schools. (id:60626)
Macdonald Realty (Surrey/152)
1329 Trappers Lane
Douro-Dummer, Ontario
With one of Stoney Lake's most breathtaking sunset views, this exceptional property is designed for both relaxation and entertainment. Set on a beautifully landscaped 3-acre lot near the end of a private road, it boasts 133 feet of both deep and wade in, clean shoreline perfect for enjoying cottage life at its finest. The custom four-season bungalow features a spacious living room with a wet bar and woodstove, a formal dining room, and a large, well-appointed kitchen. An outstanding recreational outbuilding, originally designed as a recording studio and entertainment hub, adds to the property's unique appeal. This versatile space includes a stage, theatre, rec room, entertainment lounge with a wet bar, office/bedroom, two full bathrooms, and a workshop ideal for music, media, guest accommodations, or creative business ventures. Expansive decks, docks, covered parking, and a charming two-storey treehouse enhance the outdoor experience. Move in and enjoy as is, or seize the opportunity to build on the existing cottage footprint and create your custom dream retreat. Just a short boat ride away, Stoney Lake's premier amenities await including lakeside dining, world-class golf, Juniper Island, and the Stoney Lake Yacht Club. (id:60626)
Royal LePage Frank Real Estate
1340 Greeneagle Drive
Oakville, Ontario
Enjoy nearly 5000 square feet of finished living space in this beautiful home in prestigious Fairway Hills. The completely renovated main floor includes a stunning chefs kitchen (check the feature sheet for all the bells and whistles!), an open concept family room w/ wood burning fireplace, large windows to bring in tons of natural light, a separate living room with gas fireplace, office and main floor laundry all with new flooring throughout. The second floor features a large primary suite with walk-in closet and beautiful ensuite with a jetted tub and oversized glass shower. The second bedroom has its own ensuite and bedrooms 3 and 4 share the main bathroom. The fully finished basement has a bathroom, bar and plenty of space to set up a gym, theatre or host a pool tournament. No visit to this home is complete without checking out the private backyard with a large interlocking patio surrounding the salt water pool and built in bbq. See attached list for all features and upgrades. (id:60626)
Exp Realty
25 Mill Street
Orangeville, Ontario
Prime Commercial Opportunity in Downtown Orangeville. High-visibility corner property just steps from vibrant Broadway. Ideal for a pub, restaurant, or hospitality business. Turnkey commercial kitchen, character-filled, well-maintained building, and sun-filled two-storey patio. Rare chance to bring your business vision to life in one of Orangeville's most sought-after locations.The complete building square footage is 7,181 ft. There is a lease to a tenant which is in a separate unit of the building which is 1,131 ft. This lease is in effect for an additional four more years, brings in good revenue to the overall investment property. The second unit is the restaurant itself at 6,050 ft. (id:60626)
Homelife/miracle Realty Ltd
607,609,611,613 3 Avenue Ne
Calgary, Alberta
Welcome to this income-generating, fully rented 4-plex offering a total of 10 bedrooms, 10 full bathrooms, 1 half bathroom, plus a versatile flex room. This unique and well-thought-out floor plan showcases tasteful finishes, large windows providing ample natural light, and a heated underground garage with parking for five vehicles.Breakdown of Units:Unit A (613 3 Ave NE): 1 Bedroom + Flex Room, 2 Full Bathrooms, approx. 1,213 SQFTUnit B (607 3 Ave NE): 3 Bedrooms, 3.5 Bathrooms, approx. 1,784 SQFTUnit C (611 3 Ave NE): 4 Bedrooms, 3 Full Bathrooms, approx. 2,131 SQFTUnit D (609 3 Ave NE): 2 Bedrooms, 2 Full Bathrooms, approx. 1,156 SQFTTotal: approx. 6,253 SQFT (all sizes and details are approximate and subject to verification). (id:60626)
RE/MAX Real Estate (Central)
139 Thornridge Drive
Vaughan, Ontario
OPPORTUNITY KNOCKS - POWER OF SALE. PRIME DEVELOPMENT LAND TO BUILD YOUR DREAM HOME. LIVE AMONGST THE FINEST HOMES IN THORNHILL, WHILE ENJOYING THE PRIVACY OF ACREAGE. THIS WILL NOT LAST LONG AT THIS PRICE. POTENTIAL FOR SEVERANCE WITH PROPER STUDIES COMPLETED. (id:60626)
Get Sold Realty Inc.
41 Transwell Avenue
Toronto, Ontario
Very Elegant Custom Home Nestled On A Huge 60X125 Lot. Located on Quiet Street With Private Backyard. Dramatic Skylight. Stunning Natural Limestone Exterior.Wall Panels, Millwork & Built In's Throughout. Spacious Office.Lux Sun-Filled Family Room. Kitchen W/Quartz Countertops &Top-Of-The-Line Appliances.Master Bedroom W/Sitting Area & Spa-Like 6 Pc En-Suite, Huge W/I Closet W/B/I Shelves. Rec Room W/Wet Bar & WalkOut To Garden. Approx. 5700Sf Of Luxury Living Space **EXTRAS** Heated Basement Floor, B/I Speakers, Security Cameras, Designer Light Fixtures, Paneled Double Door Fridge, Built In Oven and Microwave,Wine Cooler. 2 Laundry Rooms. (id:60626)
Homelife/bayview Realty Inc.
4863 Cambridge Street
Burnaby, British Columbia
Turnkey Luxury Home | Unmatched 210° Views | No-Maintenance Landscaping Step into pure luxury with this fully renovated custom home, offering sweeping 210° views of mountains, water, city skyline, and lush greenery - all with zero-maintenance landscaping. Designed for effortless, upscale living, it features Engineered German hardwood floors, a state-of-the-art Miele kitchen, imported Italian marble, Porcelanosa tiles, a spa-inspired master retreat, and brand-new roof, balconies, windows, hot water tank, and designer blinds. Every inch exudes high-end craftsmanship, privacy, and style. Watch sunsets, fireworks, and vibrant city lights from your private oasis - this is luxury living at its finest. Book your private tour today! (id:60626)
Sincere Real Estate Services
98 West Meadows Estates Road
Rural Rocky View County, Alberta
A rare opportunity to acquire ~18.24 acres of prime Springbank land in one of the most sought-after rural settings west of Calgary. Positioned just south of Elbow Valley West and only minutes to the Glencoe Golf & Country Club, this property offers an exceptional blend of privacy, scale, and long-term potential — whether for future redevelopment, a custom estate residence, or as a strategic hold.Tucked away at the end of a long private drive and surrounded by mature spruce and aspen, the land features gentle topography, a spring-fed water feature, and westward views toward the Rocky Mountains. With no building commitments or architectural controls, this is an ideal canvas for a private compound or estate-caliber home.The existing residence and outbuildings, while dated, occupy a discreet site at the rear of the parcel — preserving future build flexibility and minimizing disruption to the natural landscape. While this listing is offered at land value only, the current home offers over 3,400 square feet and has solid structure & bones if a buyer was interested in undertaking a renovation.This location offers seamless access to the amenities of Calgary’s west side, while remaining just 25 minutes from the downtown core. Four golf courses, including Glencoe, Elbow Springs, River Spirit and Pinebrook are nearby, and the gateway to the Canadian Rockies begins just minutes west on Highway 8 and the Ring Road less than 5 minutes away. For equestrian users, there is ample space for paddocks and facilities, with existing fencing and access to regional bridle paths.Parcels of this size, with this degree of privacy and access, rarely come to market in this corridor. Whether held as a land investment, reimagined as a signature estate, or explored for potential subdivision, the property offers a compelling blend of immediate enjoyment and future upside.Private viewings by appointment only. (id:60626)
Exp Realty
6571 Lynas Lane
Richmond, British Columbia
Welcome to this stunning home in the most popular Riverdale neighborhood. Spacious 3,191 square ft living area with 4 ensuited bedrooms upstairs +1 ensuited bedroom and media room downstairs . Functional layout. Custom designed ceiling drops with elegant crystal lightings, charming backyard spacious covered patio with outdoor fireplace. One minute walk to great school catchment: Blair Elementary, Burnett Secondary, next to community centre, Thompson Park and much more. Close to City center. (id:60626)
Lehomes Realty Premier
8416 8420 Shaughnessy Street
Vancouver, British Columbia
"Ideal Multi-Family Living-4 Separate Suites in 1 property. Located in vibrant Marpole, charming side-by-side DUPLEX on 49.5 x122 single title LOT for multi-family living or savvy investment. Built in 1979, features 4 separate suites, for rental income, extended family living, or co-ownership. On a quiet residential street, with easy access to nearby parks, schools, shopping & variety of dining options. Richmond/YVR are minutes away, public transit & major routes offer seamless connections to D/T Vancouver. Catchment : Churchill Secondary & Laurier Elementary. Don't miss this unique opportunity to own a versatile & centrally located property in one of Vancouver's most convenient & connected neighborhoods. (id:60626)
RE/MAX City Realty
Maple Supreme Realty Inc.
2411 Sunset Drive
Christina Lake, British Columbia
With 200 feet of pristine lake frontage, this exceptional three-level estate on Christina Lake delivers the ultimate in lakeside living. Located in one of BC’s most desirable waterfront communities, this rare offering is designed for those who value privacy, flexibility, and unmatched natural beauty. Inside, you’ll find 4 bedrooms and 4 bathrooms, with a rough-in for a fifth powder room and plumbing for a secondary kitchen on the walk-out lower level—ideal for extended family, guests, or future suite potential. The main level features a bright, open-concept living space with soaring ceilings and expansive windows, connecting seamlessly to partially covered decks, (over 2600 sq ft of extra outdoor living in decks and patios!) Every corner of this home is designed to maximize panoramic, unobstructed lake views. Outside, enjoy two private docks, a detached seasonal sleeper cabin with its own bathroom, laundry, septic, and heating/air conditioning. Plus, parking will never be an issue with 3 covered parking bays and space for 7+ additional vehicles. Whether for year-round living or a legacy summer home, this property combines resort-style amenities with timeless lakeside appeal. This is Christina Lake living at its absolute finest. Schedule your private tour today. (id:60626)
RE/MAX All Pro Realty

