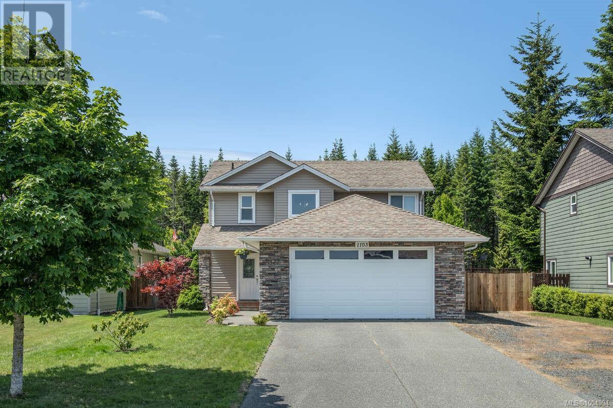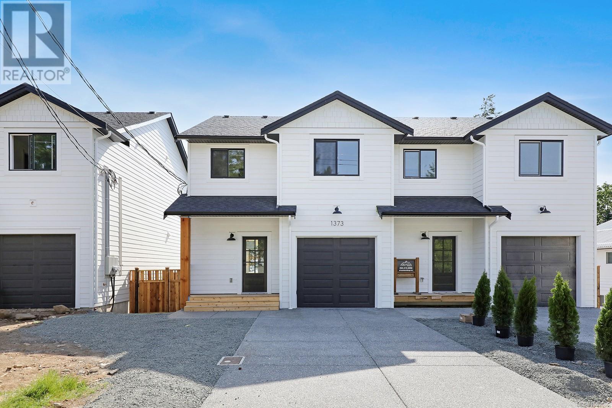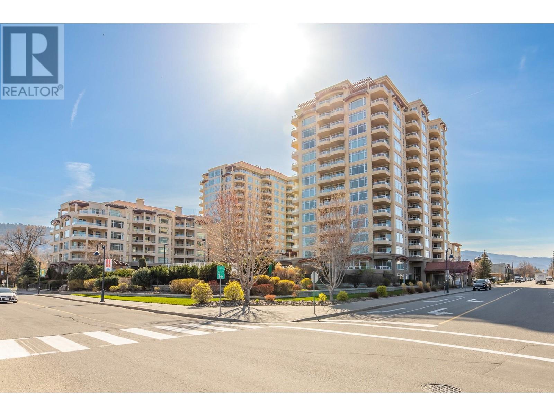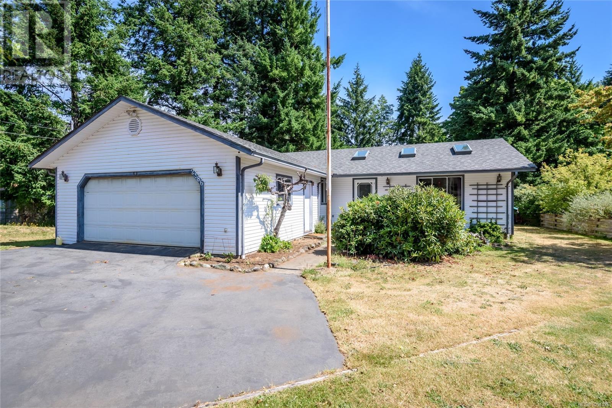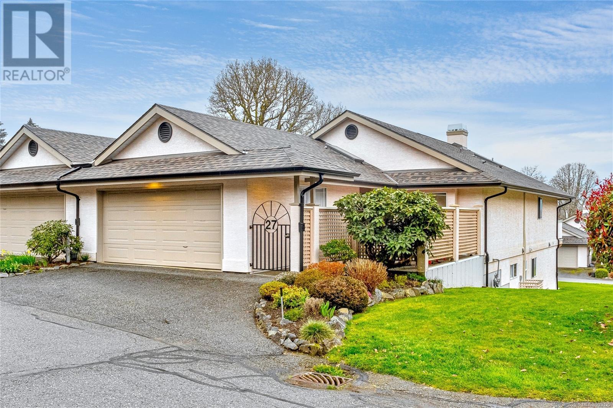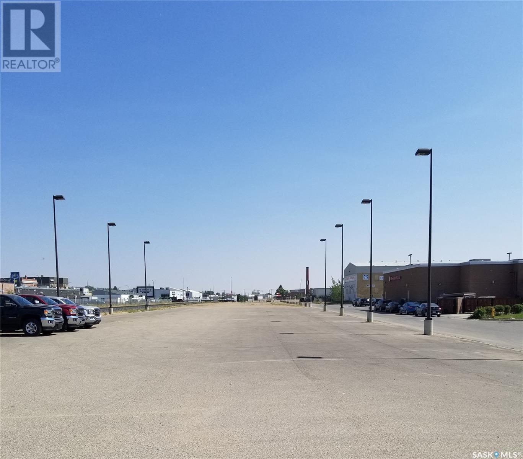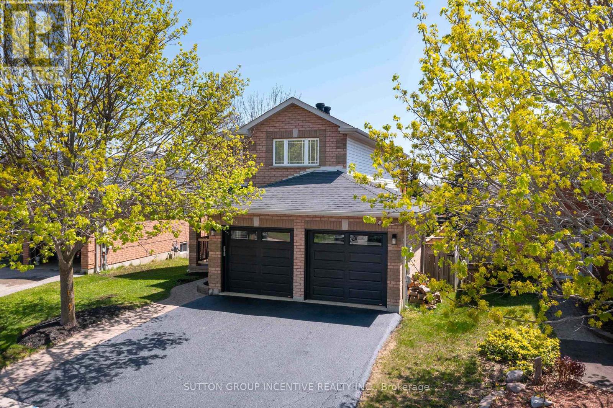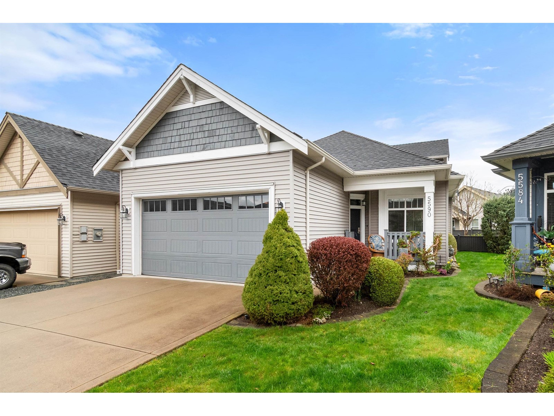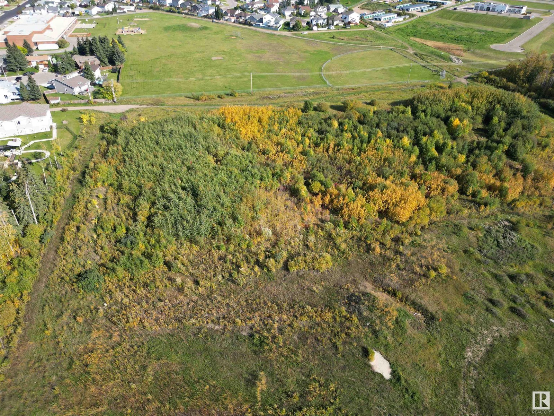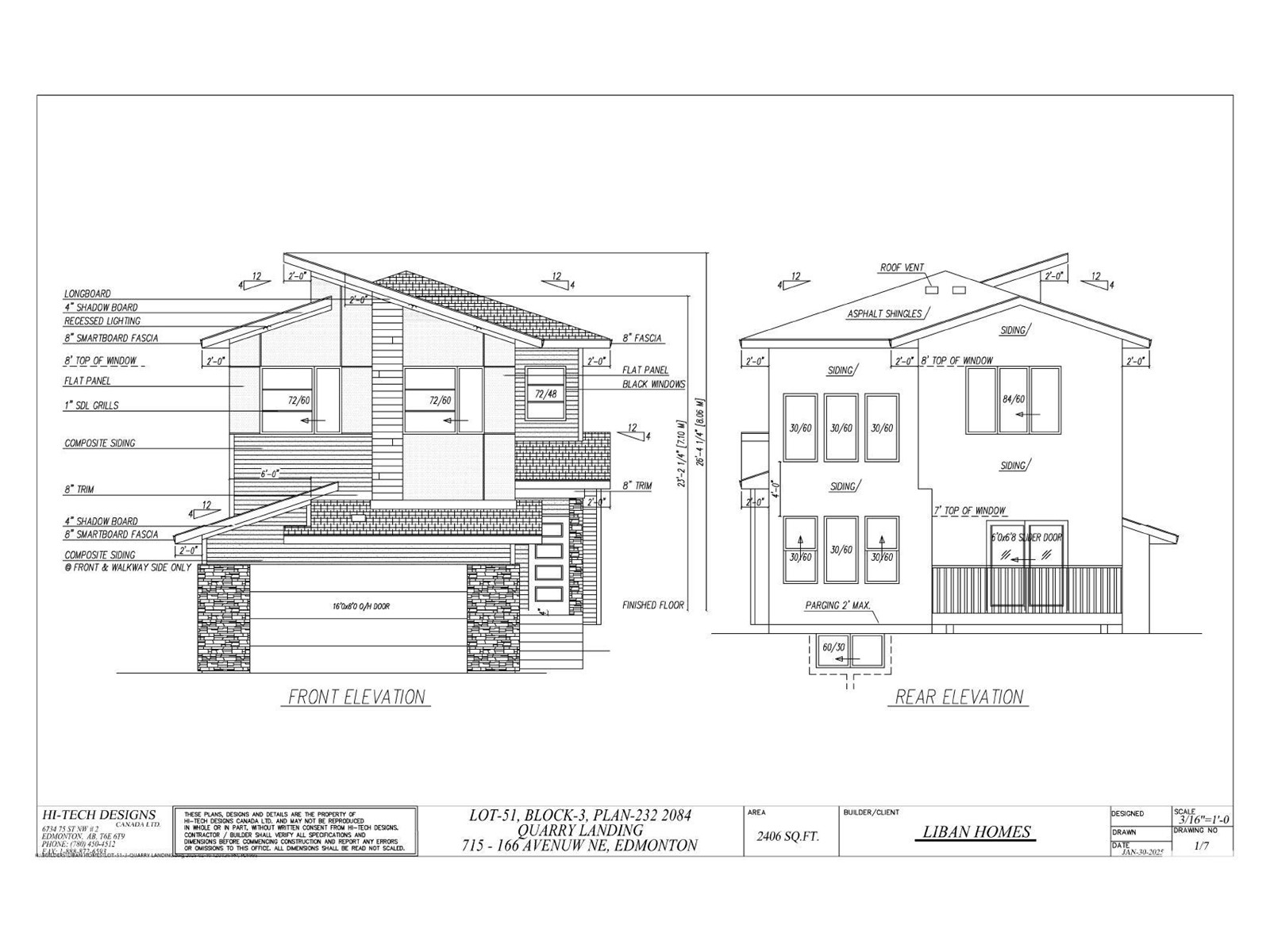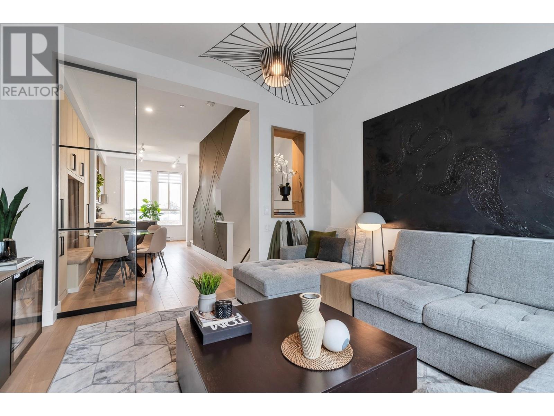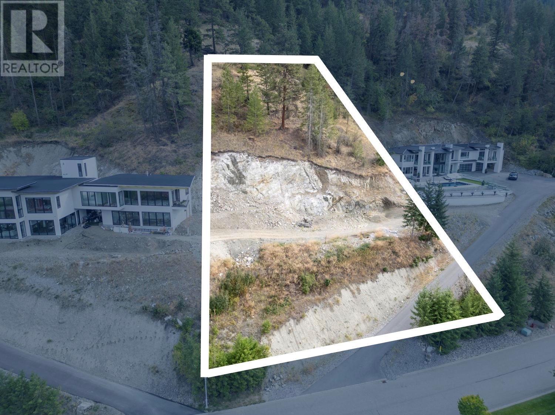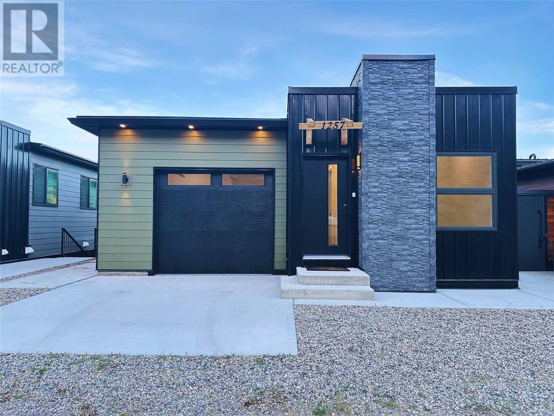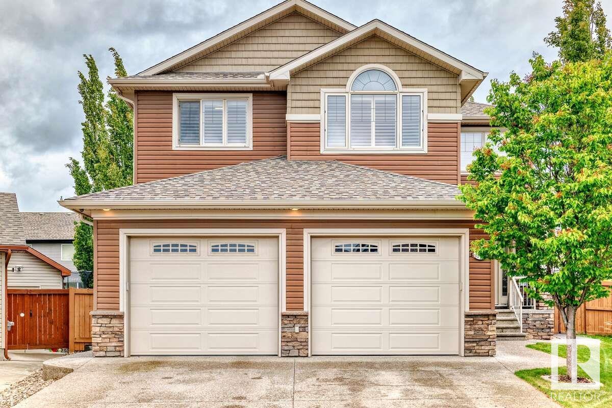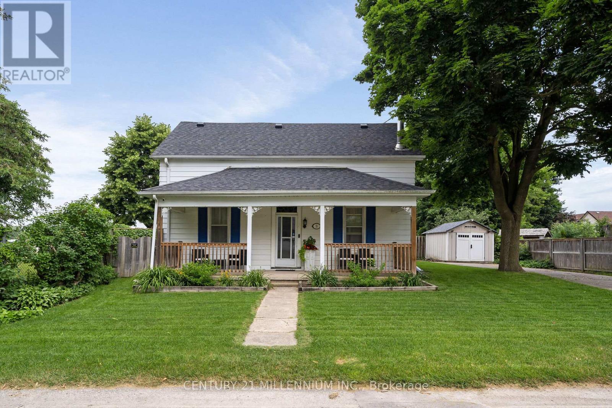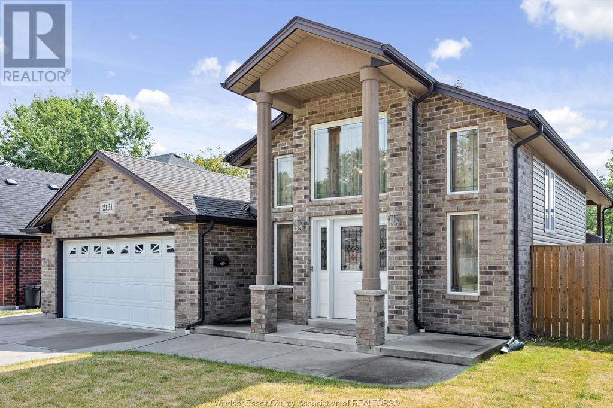1103 Cordero Cres
Campbell River, British Columbia
For more information, please click Brochure button. Beautiful Family Home in Desirable Cordero Neighborhood. Welcome to this spacious and well-maintained family home located in the sought-after Cordero neighborhood of South Campbell River. With plenty of living space and a large, versatile yard, this property is perfect for families, outdoor enthusiasts, and anyone seeking comfort and convenience. The expansive backyard offers gated access, making it ideal for RV or boat parking—and there's even room to build a future shop. The oversized attached garage provides ample space for parking, storage, and includes a built-in vacuum system, access to the crawl space, and a new hot water tank with a 9-year warranty for added peace of mind. Enjoy year-round comfort with a central heat pump and furnace system—keeping the home cool during hot summer days and cozy throughout the colder months. Don’t miss your opportunity to live in this welcoming, family-friendly neighborhood with so much to offer! (id:60626)
Easy List Realty
10248 Pinetree Drive
Lambton Shores, Ontario
BEST PRICE IN HURON WOODS | SOUGHT AFTER GRAND BEND DEEDED BEACH ACCESS SUBDIVSION TO PRIVATE BEACH O' PINES SHORELINE | STEPS TO PINERY PARKS TRAILS, FISHING, & EXCELLENT SUBDIVISION AMENITIES | BEST VALUE OF THE SEASON FOR HURON WOODS! This home is 250 mtrs to Pinery Park trails and a short walk to miles of unimpeded beach, just around the corner from the best subdivision amenities in town. This beautiful treed 1/2 acre lot offers loads of privacy and is perfect for outdoor activities. This raised bungalow offers all the convenience of one floor living. New kitchen cabinetry makes this kitchen a lot more functional. The huge open living/dining room is a great gathering space with its vaulted ceiling and gas insert fireplace. The main level master with ensuite bath & tile shower feels bright and airy. Two other bedrooms and a 4 piece bath complete the space. The basement has a large family room with a gas "wood stove", it is more than large enough for a pool or ping pong table, making it perfect for entertaining. There is a large laundry/storage room, AND a 4th bedroom/workshop. Most windows done 2021 & 2024. HW tank gas is owned, new in 2024, and main level fireplace was new in 2018. Most appliances new in 2019. **EXTRAS** MOST FURNISHINGS INCLUDED, DEEDED BEACH ACCESS to BOP private beach. (id:60626)
Royal LePage Triland Realty
B 1373 Galerno Rd
Campbell River, British Columbia
Welcome to Galerno Heights! This stunning 3 bedroom, 3 bathroom half duplex built by Arkadia Holdings offers modern living & stunning views just a short stroll from the ocean. The bright, spacious interior highlights sleek modern fixtures & quality craftsmanship throughout. The kitchen is equipped with premium appliances, perfect for culinary enthusiasts, while the open concept living area provides the ideal space to entertain or unwind. Designed with flexibility in mind, each home includes a potential suite option, ideal for generating rental income or providing accommodations for family or guests. This unique feature makes these homes not only an exceptional residence but also a smart investment opportunity in a thriving community. Enjoy breathtaking ocean views, a fenced yard, & easy access to Ellis Park & the Campbell River Walkway. This property is perfect for families or anyone seeking a high-quality, low-maintenance home in a prime location. Visit www.GalernoHeights.com for more info. (id:60626)
Engel & Volkers Vancouver Island North
12 Newbery Lane
Charlottetown, Prince Edward Island
If you know the Brighton neighbourhood of Charlottetown, you may be aware of the path leading to the West Kent school playground. Coming from the school, you emerge onto Harbour Lane. Across the street, in what is arguably the best non-waterfront location in all of Charlottetown, is 12 Newbery Lane. In the heart of Brighton, tucked away in a private location with almost no traffic other than the local kids who pass by on foot or on bikes. It is a short walk from Queen Charlotte Elementary or Colonel Grey School. A brick walkway leads to the welcoming front door, adding to the property's stately presence. This 3.580 ft home, set on a 0.29-acre lot, is surrounded by mature gardens and trees. In the front entryway, you can turn to the left and find a formal dining room, which adds a touch of elegance and class. Continue to the kitchen which has a large island with chairs for more informal eating and convenient for feeding kids before they head off to school. Behind the kitchen you will find a large living room/study featuring floor-to-ceiling brick mantel around a wood fireplace, along with floor-to-ceiling hardwood bookcases and direct access to the back deck. To the left of the kitchen is a powder room and laundry room and to the right you will find the backdoor entryway with access to the back deck, parking spaces, and basement, with a large rec-room set up for a pool table. Upstairs, you will arrive at a generously sized landing with a high-end metal shingle roof. 12 Newbery Lane is a rare opportunity to own a home of this character, size, and location in one of Charlottetown's most cherished neighbourhoods. All measurements are approximate and should be verified by the buyer. The property is being subdivided from a larger parcel. (id:60626)
RE/MAX Charlottetown Realty
132 Bayridge Pl
Bowser, British Columbia
Now offered at a fantastic new price and thoughtfully priced to reflect potential updates, this charming country cottage rancher at 132 Bayridge Pl in Bowser’s Lighthouse Community offers incredible value just moments from beaches and Deep Bay Marina. This lovingly cared for 1,517 sq ft 3-bedroom, 2-bath home on .27 acres is situated on a tranquil no-thru street and exudes curb appeal. The open-concept layout offers a picturesque view through the spacious living room to French doors leading onto the deck and gazebo—ideal for sipping morning coffee and entertaining guests. Vaulted ceilings infuse the home with a sense of grandeur and light. The inviting great room, featuring a river rock wood fireplace, promises warmth on chilly winter nights, while the stunning beachy island kitchen serves as a true focal point. The primary suite, with its own set of French doors, opens to the deck and a fully fenced, private garden lush with fruit trees and mature plants. Highlights include bright and spacious bedrooms with large windows, a convenient laundry room with double-car garage access, and a mini-split air conditioner. Enjoy leisurely walks along trails leading to the village for everyday conveniences. Experience stylish country living in friendly, serene Bowser, close to golf, hiking, fishing, the marina, and sandy beaches. Just a short drive to the amenities of Qualicum Beach or Parksville, Courtenay or Nanaimo airports and ferries, and Mount Washington. This charming home offers the best of both relaxation and adventure. Measurements are approximate and should be verified if important. (id:60626)
RE/MAX Professionals
160 Lakeshore Drive Unit# 804
Penticton, British Columbia
Welcome to a world where breathtaking views and comfort meet in this corner condo. With two bedrooms and two bathrooms, the space is tastefully designed to offer panoramic views over the tranquil lake. This treasure is nestled in a prime location, just a stone's throw away from Okanagan beach, and is encircled by an array of dining options, coffee shops, and outstanding wineries. As you step inside, you'll be greeted by a spacious kitchen, complete with sleek stainless steel appliances and an open floor plan. The primary bedroom is sure to inspire awe. This personal sanctuary comes with its private balcony, a generously sized walk-in closet, and a stunning en-suite bathroom. What sets this building apart is its access to an extensive selection of amenities designed to elevate your living experience. Discover not one, but two gym areas, enjoy conversations in three distinctive social rooms, or have a BBQ in the designated area. The complex is also home to a swimming pool, a hot tub, a sauna, and change rooms. Additional guest suites are available for your visitors, while the 4th floor unveils a putting green and a relaxation area. For car owners, there's an underground parking facility that comes with a car wash station and bike storage for extra convenience. Here's your chance to experience a lifestyle that's akin to a resort, combining the comfort of a cozy home with the luxury of a holiday retreat. Don't wait, schedule a tour of this exceptional corner condo unit today. (id:60626)
Exp Realty
2186 Waveland Rd
Courtenay, British Columbia
Island Living Awaits! Nestled just minutes from town yet worlds away from the hustle and bustle, this charming home offers the perfect blend of privacy and accessibility on a generous 0.46-acre lot. Step inside to find 2 spacious bedrooms, a versatile den, and vaulted ceilings that create an airy, open feel. A 2-car garage provides ample storage for vehicles, tools, or plenty of room for kayaks or paddleboards. Enjoy easy access to hiking, biking, and wildlife watching at Seal Bay Nature Park, or savor the Comox Valley’s vibrant wine scene with wineries just minutes away. Don’t miss your chance to own a piece of island paradise. Call Owen @ 250-331-2767 today to see it for yourself! Don't miss out! (id:60626)
Royal LePage-Comox Valley (Cv)
174 Wilderness Drive
Kitchener, Ontario
FULLY FINISHED BASEMENT! Welcome to a beautiful, an immaculate, 34 ft detached home with 3 Bed, 1.5 bath, 3 parking spaces (1 in garage and 2 parking on driveway), a fully finished basement available for sale in the highly desirable, family friendly neighborhood of the Kitchener. Carpet free main floor features a kitchen with S/S appliances, tiled backsplash and plenty of kitchen cabinets for storage. Additionally, you will find a bright and spacious living room allowing natural light during the day, dining room area and a powder room. A door opened from dining room to the wooden deck and fully fenced backyard with poured concrete for your family outdoor enjoyment. Second floor boasts a primary bedroom with huge windows with huge his and her closets. Two more good sized bedrooms with huge closets. Fully finished walkout basement featuring a recreation room and a utility room. Laundry in the basement. Conveniently located close to public schools, public park, restaurants, Sobey's, Sunrise shopping centre and few minutes drive to Hwy 8. (id:60626)
Century 21 Right Time Real Estate Inc.
27 5980 Jaynes Rd
Duncan, British Columbia
Welcome to Oakcrest. A 55+ end unit townhome in East Duncan. With 2478 finished square feet, this is perfect for those looking to get away from yard work, but who still like to entertain and have family visit. Main floor living is offered by a spacious primary bedroom, office/den, vaulted ceilings in living areas, natural gas fireplace, an updated kitchen with cherry cabinets and the laundry. The downstairs features a large family room, 2 more bedrooms (one is set up for a sewing room), full bathroom and the unfinished area for all the interior storage one would ever need. The care and pride of ownership is evident throughout with many updates including walnut floors, carpet upstairs and down, upstairs bathrooms, lighting, window coverings, heat pump, new roof and hot water tank in 2023, and much more. The location is superb being only minuets drive from all necessary amenities, walking distance to trails and the Cowichan Sportsplex. One dog less than 30lbs (see bylaws) or 1 cat. (id:60626)
Royal LePage Duncan Realty
0 Government Road
Weyburn, Saskatchewan
Excellent commercial land with great exposure to the highway. Half of the lot is paved and lighted. It is possible to split the whole package. Located in between two main side streets, this lot is in an excellent location. (id:60626)
RE/MAX Weyburn Realty 2011
55 Vanessa Drive
Orillia, Ontario
Beautiful 2 story 3 +1 bedroom home, walk-out basement with in-law potential, finished from top to bottom in Orillia south end. This home has had extensive renovations over the past three years. Kitchen reno ( new cupboard doors and hardware, quartz counter tops, and sink), New SS appliances, paint throughout, main-floor patio doors leading to large 12'x 29' with deck wrap around to back garage man door for easy access includes BBQ N-Gas hook up. New Garage doors, Furnace and water heater replaced 2024 (owned). Special features: Dark oak hardwood floors, main and upper levels, Spacious Master bed room with walk out to private upper deck with new deck boards (21' x 10') and MB ensuite. 2 additional bedroom on upper floor with main bath. Main floor has eat in kitchen/Dining with patio to large deck. Lower Level all tiled floors with 4th bedroom with 3 pc ensuite, and walk out to interlock patio and 6 man hot-tub. Hot tub has had new control board and cover replaced 2024. Fully fenced yard, Pear tree with 2 side gates, and built in storage under main deck. Beautifully landscaped MOVE IN READY. (id:60626)
Sutton Group Incentive Realty Inc.
25 Starboard Road
Collingwood, Ontario
Welcome to Dockside Village located on the Sparkling Blue Waters of Georgian Bay in Collingwood! This Fabulous Four Season Retreat is Located in a Beautiful Enclave of Executive Townhomes and is Just an 8 Minute Drive to the Iconic Blue Mountain Village and is in Close Proximity to Numerous Private Ski Clubs and Championship Golf Courses. Fall in Love with Your New Winter Chalet/ Spring/Summer and Fall Cottage with Breathtaking Views of Georgian Bay and 460 Feet of Shoreline with Private Beachfront. Amenities Include~ Salt Water Pool, Clubhouse, 2 Tennis/Pickleball Courts, Shared Waterfront Deck and a Watercraft Launch for Kayaks, Canoes and Paddle Boards. This is an Entertainer's Dream~ Lots of Room for Family and Guests~ 3 Bedrooms and 2.5 Baths Plus a Recreation Room/ Office in the Lower Level. Features and Enhancements include: *Spacious Family Room with Vaulted Ceiling *Hardwood Flooring* Bright Windows *Fireplace/ Feature Brick Wall with Built Ins *Walk out to Spacious Deck/ BBQ * 2nd Enclosed Patio *Upgraded Kitchen Cabinets *Quartz Countertops *Separate Dining Room Over Looking Sunken Family Room *Primary Suite with Generous Windows and 4 Pc Ensuite/ Walk in Closet *Spacious Second and 3rd Bedroom *4 Pc Bath *Custom Blinds *Lower Level Powder Room *Lower Level Laundry *Attached Garage. A Perfect Home for All~ a Full Time Residence, Energetic Weekenders, Ambitious Professionals and Freedom Seeking Active Retirees-Embrace the 4 Season Lifestyle and all that Southern Georgian Bay has to Offer~ Boutique Shops, Restaurants and Cafes Featuring Culinary Delights, Art and Culture. Take a Stroll Downtown, Along the Waterfront or in the Countryside. Visit a Vineyard, Orchard or Micro-Brewery, Explore an Extensive Trail System~ all at your Doorstep. A Multitude of Amenities and Activities for All~ Skiing, Boating/ Sailing, Biking, Hiking, Swimming, Golf, Hockey and Curling. Income potential~ Seasonal Rental or Monthly. (id:60626)
RE/MAX Four Seasons Realty Limited
5590 Crawley Drive, Vedder Crossing
Chilliwack, British Columbia
Detached rancher w/ loft in 45+ gated community"”The Villages at Englewood! This pristine 2 bed + den home features a large primary on main w/ walk-in closet & ensuite, 2-pc bath for guests, open concept living, stunning kitchen w/ quartz counters, under cabinet lighting, S/S appliances, soft-close drawers, island, & formal dining. Living room has a gas fireplace with fan; den makes a great office. Upstairs: rec room, 2nd bed & full bath with new glass door. One of the largest lots in the complex boasting a sunny backyard w/ custom 16x24 cedar deck, fully fenced, irrigation system & cherry tree. A/C done 2023, stair access to big crawl, double garage + 2 parking. RV parking in the complex, beautiful clubhouse with the ability to walk to Garrison & Vedder! Mins from HWY 1 and Cultus Lake! * PREC - Personal Real Estate Corporation (id:60626)
RE/MAX Nyda Realty Inc.
2404 Pelican Cl
Cold Lake, Alberta
+/- 3.0 acres of Multi family zoned property which could allow for over 100 condo's or apartment units. All services are in the road way and the property is ready to build on. (id:60626)
Coldwell Banker Lifestyle
715 166 Av Ne
Edmonton, Alberta
Welcome to this luxurious custom-built home in the desirable neighbourhood of Quarry Landing, offering over 2,400 sq. ft. of living space. With 5 bedrooms and 4 full bathrooms, this home is thoughtfully crafted for both comfort and style. Step into the grand living room with soaring open-to-above ceilings and an abundance of natural light. The open-concept kitchen features quartz countertops, sleek modern cabinetry, stainless steel appliances, and a walk-through spice kitchen. The main floor also includes a versatile den or fifth bedroom and a full bathroom. Upstairs, you'll find a spacious bonus room and four generously sized bedrooms. The primary suite boasts a stunning 5-piece ensuite and a large walk-in closet. Two of the additional bedrooms are connected by a Jack & Jill bathroom, and all feature walk-in closets. A fourth full bathroom and conveniently located laundry complete the upper level. This home also offers a separate side entrance, providing excellent potential for a future basement suite. (id:60626)
Exp Realty
31 4726 Orca Way
Tsawwassen, British Columbia
A Must-See Designer Townhome with Endless Upgrades! Built by award-winning Mosaic Homes, this one-of-a-kind 3-bed, 3-bath townhome is packed with $50K in custom upgrades! Sleek contemporary finishes, stylish built-ins for extra storage, and a show-stopping banquette dining area make this home both beautiful and functional. West-facing and flooded with natural light, it features elegant lighting, epoxy garage floors & an elevated kitchen with premium upgrades. Enjoy low strata fees, a clubhouse, pool, and oceanfront trails just steps away. Close to top schools, parks & Tsawwassen Springs Golf Course. This is coastal living at its finest-don´t miss out! (id:60626)
Macdonald Realty (Surrey/152)
205 - 1430 Yonge Street
Toronto, Ontario
Modern 2-Bedrooom Condo in Prime Midtown Toronto. Discover stylish urban living at Yonge & St. Clair with this spacious 2-bedroom, 2-bathroom condo offering 855 square feet of thoughtfully designed space. This modern unit boasts both a front balcony and a private rear terrace complete with gas and water connections for barbecuing--perfect for outdoor entertaining and enjoying west-facing sunset views. Inside, you'll find an open-concept layout with contemporary finished throughout. The unit includes 1 underground parking space and 1 locker, ensuring both convenience and ample storage. Residents enjoy access to top-tier building amenities, including an excellant gym and a beautifully appointed party room, ideal for hosting gatherings or staying active year-round. Located in the heart of Midtown, just steps from TTC Transit, shops, parks, and renowned restaurants, this condo offers the ultimate in comfort and connectivity. Perfect for professionals, downsizers, or investors seeking a premium lifestyle in one of Toronto's most vibrant neighbourhoods. (id:60626)
Bosley Real Estate Ltd.
116 Sunset Boulevard
Vernon, British Columbia
Discover the ideal setting to build your dream home in the gated community of Beverly Hills Estates. This 1.03-acre hillside lot offers stunning views of Okanagan Lake, the surrounding mountains, and award-winning equestrian stables. Just ten minutes from downtown Vernon and only fifteen minutes from Kalamalka Lake—ranked among the world’s top ten most beautiful lakes—this property combines natural beauty with convenient access to top local amenities. Enjoy nearby attractions like the Vernon Yacht Club, Sparkling Hill Resort, Predator Ridge Golf, The Rise Golf Course, and the newly opened ""The Edge"" restaurant, as well as renowned wineries. It can also be purchased alongside the meticulously crafted, high-end residence next door, providing enhanced privacy or an exceptional opportunity for a multi-generational family estate. This is a rare opportunity to create a custom estate in one of the Okanagan’s most sought-after communities. (id:60626)
Sotheby's International Realty Canada
1257 Copper Road
Oliver, British Columbia
BRAND NEW HOME W/WALKOUT BSMT SUITE in South Okanagan! (and NO GST for first-time home buyers) Own/Live in the city of Oliver, so perfectly named ""the Wine Country Capital of Canada!"" Perched above lush orchards and framed by panoramic mountain views, this modern residence offers an unparalleled blend of natural beauty and contemporary design. Canada's Palm Springs! The location can't be beat and offers convenience and lifestyle, situated just 4 mins from town, and close to Fairview Mountain Golf Course & beautiful Inkameep Canyon Desert Golf Course, Area 27 Raceway Park (motocross/races, obstacle courses), and over 50 wineries, lovely parks, lakes, and beaches. Hike or bike the trail system adjacent to the Okanagan River that goes up North to the Vaseaux Lake. Low bare land strata fee of $125.00 / month. 3 Bedrooms upstairs with 2 full bathrooms (one is an ensuite) Upstairs could rent for $2200/monthly. Downstairs is a 1 bedroom + 1 office fully equipped suite w/ its own side entrance and covered patio. Could rent for $1900 monthly or potentially short-term rental if it's your primary residence! Easy to show. (id:60626)
RE/MAX Magnolia
207 Nile Street Unit# 205
Stratford, Ontario
Investor Alert! Rare opportunity to own two semi-detached homes on one title in sought-after Stratford, Ontario. These side-by-side units offer incredible potential for the savvy buyer. Unit 205 requires a full renovation an ideal blank canvas for a custom project, multi-family living, or income property (previously 3 bed, 1 bath). Unit 207 is a mirror layout, livable but needs some TLC to shine. Located steps from Stratfords vibrant downtown, theatres, arts scene, and VIA Rail station perfect for commuters or short-term rental potential. Whether you're looking to flip, rent, or live in one and rent the other, this property offers versatility and upside. Don't miss your chance to transform this diamond in the rough! (id:60626)
The Agency Real Estate Brokerage
5420 Sunview Ba
Sherwood Park, Alberta
For more information, please click on View Listing on Realtor Website. This stunning custom built 2-storey home on a pie shaped lot is perfectly situated in a quiet, family-friendly cul-de-sac. Designed with elegance and comfort in mind, this 4-bedroom above ground, 3-bathroom residence showcases rich hardwood flooring and a bright, welcoming foyer that leads into a spacious formal living and dining area. The living room features a beautiful fireplace and expansive windows that fill the space with natural light while offering views of the fully developed backyard. The gourmet kitchen is a dream, complete with granite countertops, stainless steel appliances, a gas stove, large island, and walk-in pantry that connects to the laundry room and attached garage for added convenience. Upstairs, you’ll find a luxurious primary suite with a cozy sitting area, walk-in closet, and a spa-inspired ensuite with jetted tub. There are three additional generously sized bedrooms. This home has everything on your list. (id:60626)
Easy List Realty
205 - 207 Nile Street
Stratford, Ontario
Investor Alert! Rare opportunity to own two semi-detached homes on one title in sought-after Stratford, Ontario. These side-by-side units offer incredible potential for the savvy buyer. Unit 205 requires a full renovation an ideal blank canvas for a custom project, multi-family living, or income property (previously 3 bed, 1 bath). Unit 207 is a mirror layout, livable but needs some TLC to shine. Located steps from Stratfords vibrant downtown, theatres, arts scene, and VIA Rail station perfect for commuters or short-term rental potential. Whether you're looking to flip, rent, or live in one and rent the other, this property offers versatility and upside. Don't miss your chance to transform this diamond in the rough! (id:60626)
The Agency Real Estate
3 Centre Street
Erin, Ontario
Welcome to 3 Centre Street, right in the centre of the Village of Erin. This Century home is a charming reminder of the past, merging the history, culture, and architectural styles of a bygone era. The home reminds us of the evolution of housing and community living, highlighting how families once gathered in the large living and dining rooms, fostering connections and traditions. From the curb you will see a wonderful front porch with perennial gardens and mature trees creating a picturesque setting. The long lot extends towards the back offering ample space for outdoor activities or gardening. The fully fenced yard backs and sides onto the Erin Agricultural Society, providing scenic views of the open fields and a sense of community. Inside the home boasts high ceilings, hardwood floors and large windows that allow natural light to flood the living spaces. The kitchen opens to a lovely sunroom extending into the backyard. Upstairs are four generous bedrooms and a freshly renovated full bath plus second floor laundry. The proximity to the Erin Agricultural Society adds an extra layer of charm, as residents can enjoy local events, such as The Erin Fall Fair, which is celebrating its 175th year this Thanksgiving weekend. The neighbours on this street are always looking out for each other fostering a strong connection to the vibrant community. A mere 35-minute drive to the GTA or 15 minutes to the GO train, your commute is a breeze. Walking distance to all the downtown businesses, schools and brand new library. (id:60626)
Century 21 Millennium Inc.
2131 Longfellow Avenue
Windsor, Ontario
This exceptional raised ranch built in 2011, features approx. 1,500 sq ft, 3+2 bedrooms and 3 full baths resting in a South Windsor location! Main floor features an open concept living room w/cathedral ceilings, hardwood floors throughout, a good-sized kitchen w/stainless-steel appliances and spacious dining area. You will also find 3 large bedrooms, primary with ensuite, separate 4pc bath and plenty of closet space. Fully finished lower level offers a grand family room and second kitchen area great for entertaining. It also leads to 2 good-sized bedrooms, 4pc bath and finished laundry/utility room. Step out the patio doors to a covered deck looking over the large backyard. Spacious 2-car garage and finished double drive. Close to all amenities including schools, bus routes, shopping, and the Windsor Mosque. (id:60626)
RE/MAX Preferred Realty Ltd. - 585

