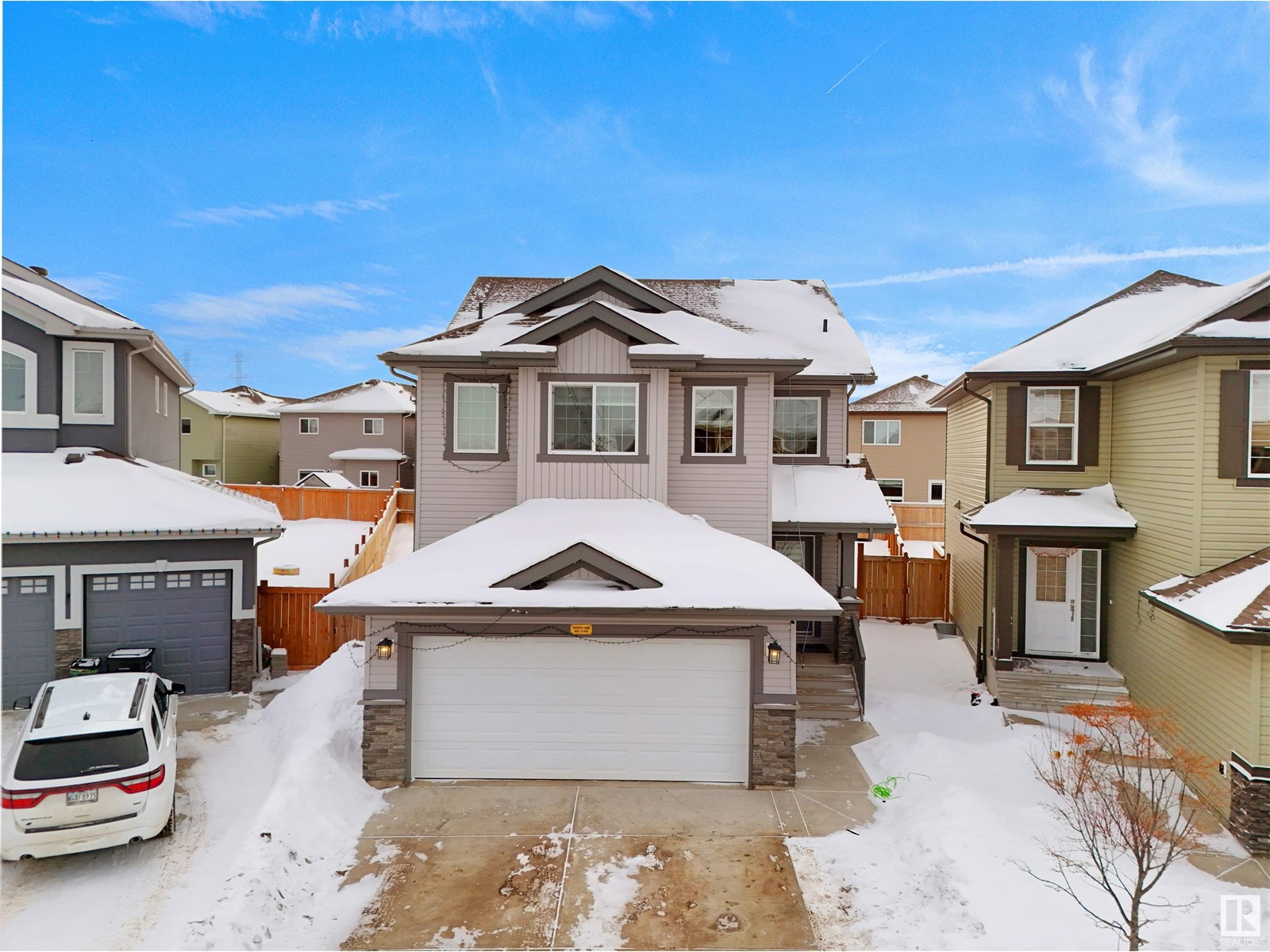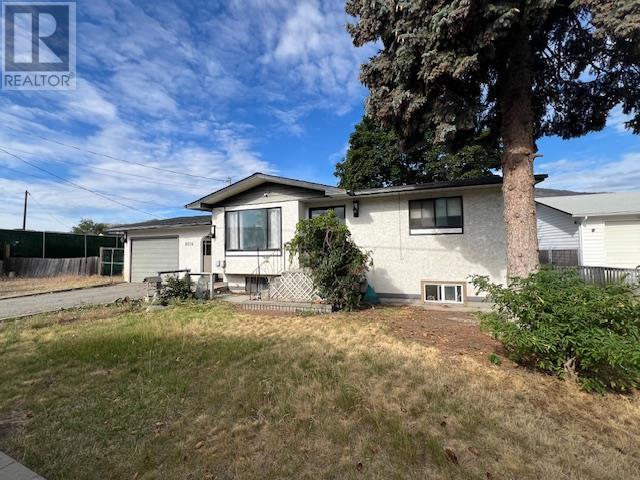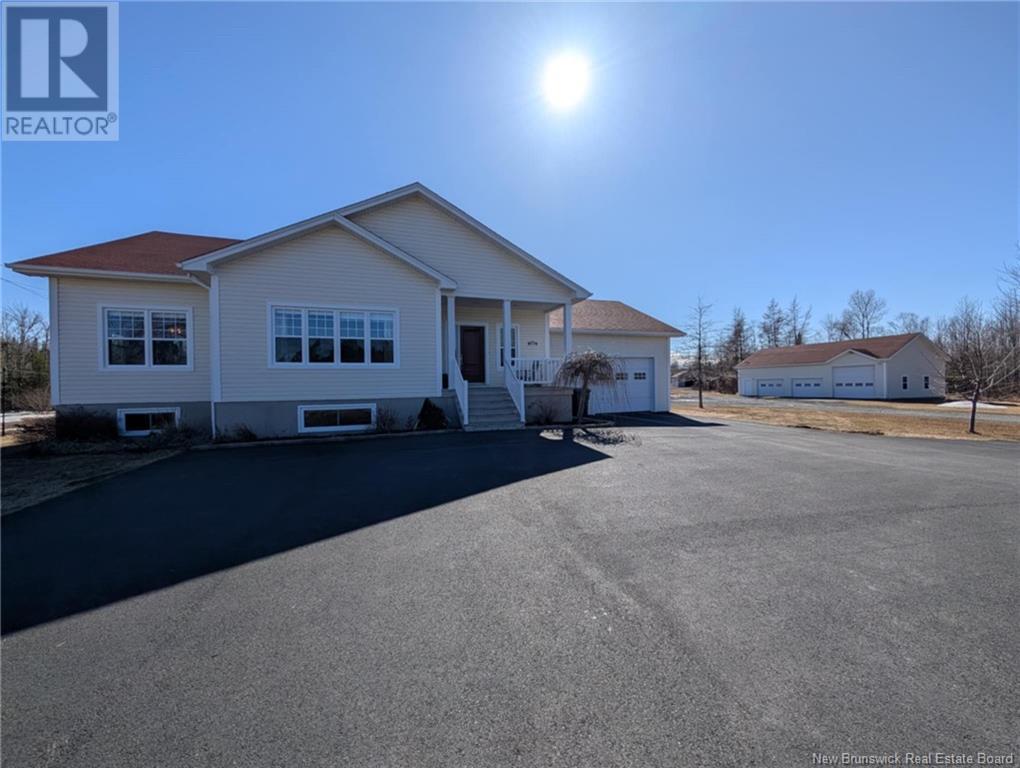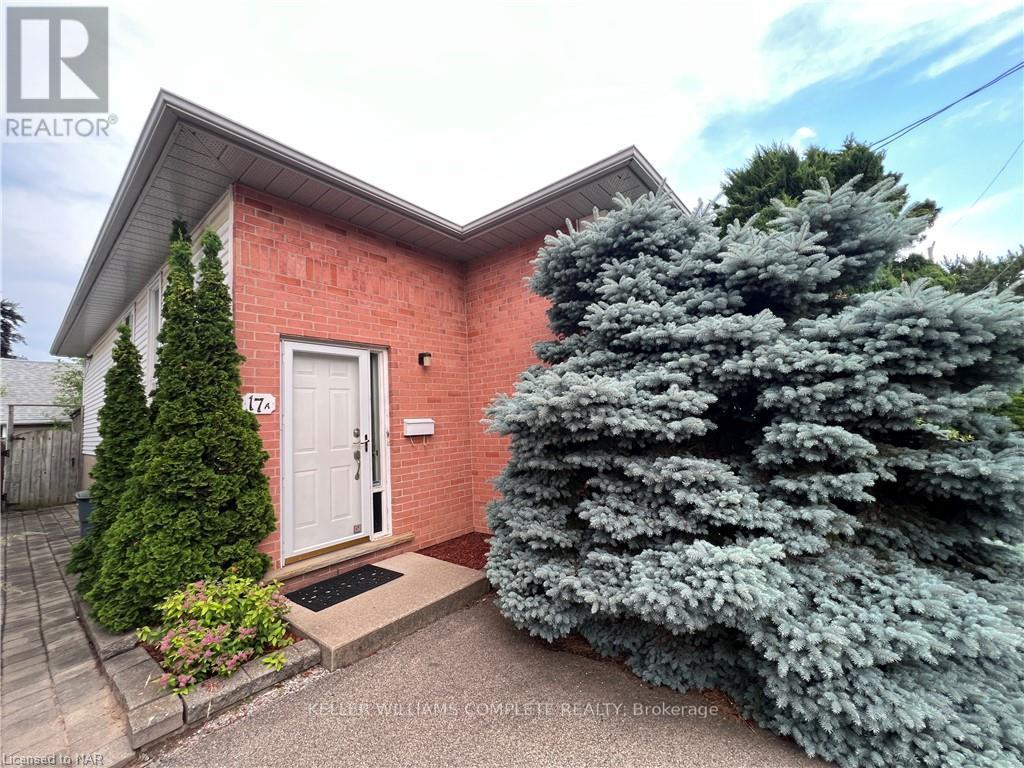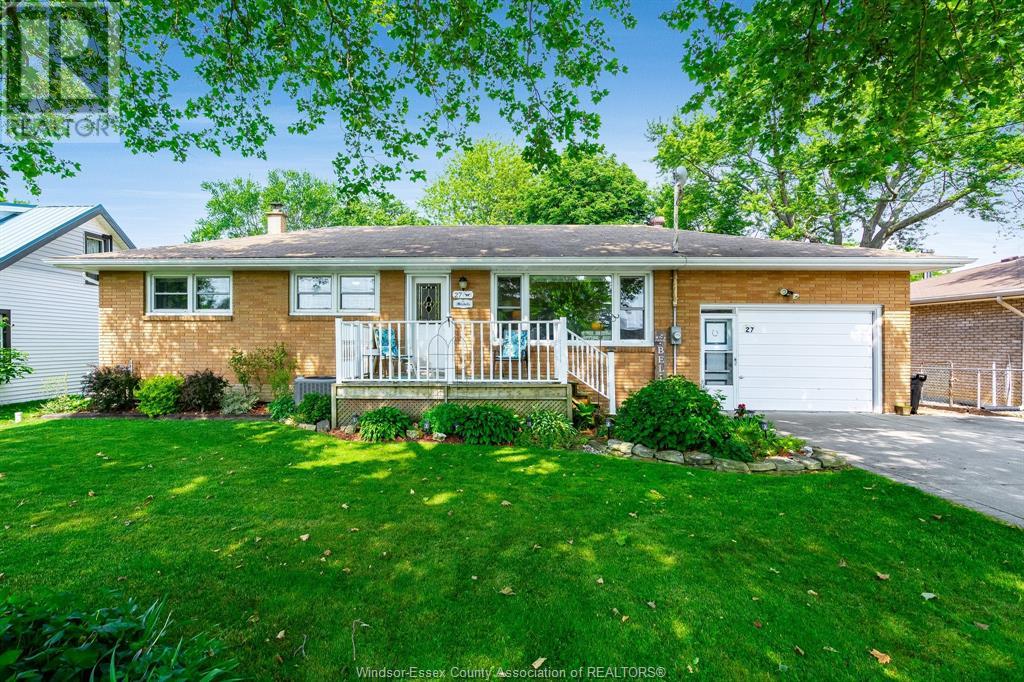3007 13 Av Nw
Edmonton, Alberta
WOW! This well kept stunning home built by award-winning builder Sterling Homes is nestled in the heart of Laurel, a great family neighborhood. This NEWLY PAINTED house features 3 bedrooms, 2.5 baths, and family room. Kitchen comes with SS appliances, backsplash tiles, QUARTZ countertops, lots of cabinetry space and pantry. Adjoining is the dining area. Living room is quite spacious and overlooks huge backyard. Main floor has vinyl flooring throughout and gets completed with a 2 pc bath. Upstairs you will find master bedroom with 4 pc ensuite and Walk-in closet. There are also 2 more decently sized bedrooms, another 4 pc bath and laundry on the main floor. Basement is unfinished and awaits your final touch! Double garage attached and good size backyard to enjoy all season long! With walking trails, parks, and school few steps away, this home offers convenience and perfection. Move-in ready, so it's perfect if that's a priority! Come and check it out! (id:60626)
Maxwell Polaris
8016 97th Street
Osoyoos, British Columbia
Handyman special! So many options here in this prime location for home based business presently zoned as Residential with rezone possibly to commercial. 2 Bedroom suite up stairs and a 2 bedroom suite on the lower walk out level. Located next to prime commercial property with high traffic and visibility area. Large shop with high ceiling ( 24 x 36 ) with 2 pc bathroom. Loads of parking and easy access. Ideal Investment property with potential 2- 2Bdrm suites and rent out the shop!! Bring your ideas and take advantage of this great opportunity!! Have a look, priced to sell. (id:60626)
RE/MAX Realty Solutions
1142 Rue Bryar
Beresford, New Brunswick
Welcome to 1142 Bryar A Dream Home for Your Growing Family! Built in 2007, this stunning property truly has it all! Set on approximately 3 acres of beautifully maintained land, this spacious home offers the perfect blend of comfort, functionality, and room to grow. Step inside and fall in love with the open concept layout connecting the kitchen, dining, and living areas ideal for everyday living and entertaining guests. With 4 generous bedrooms and 3 full bathrooms, theres plenty of space for the whole family. The primary bedroom features its own ensuite, creating a perfect retreat at the end of the day. Enjoy year-round comfort with a geothermal heat pump, and take advantage of the heated attached garage plus a heated triple detached garage, perfect for vehicles, toys, or your dream workshop. Need more space? There's another detached garage as well! The basement boasts a huge rec room, complete with a pool table and a wine cellar ideal for entertaining or relaxing. Outside, entertain in style with a fully equipped outdoor kitchen and beautiful patio area, perfect for summer evenings with family and friends. With a paved driveway and tons of parking, this property is as practical as it is beautiful. This one wont last long call today to book your private showing of 1142 Rue Bryar! (id:60626)
Keller Williams Capital Realty
9789 255 Road
Fort St. John, British Columbia
Welcome to your dream home in Baldonnel on 3.79 acres! This stunning 4 bedroom, 3 bath retreat offers a bright main living space with vaulted ceilings creating a spacious and inviting atmosphere. The living room comes with a gas fireplace, big windows in the dining area and the kitchen has a full size standup refrigerator AND freezer. The large primary bedroom features a 4pc bath ensuite, large walk-in closet and a private balcony. 2nd bedroom is a nice size as well! Downstairs, you will find a large family room and 2 more large bedrooms! Step outside to the large back deck and take in the breathtaking views of the countryside. This property also includes a detached garage, mature landscaping, established gardens, fencing, and even a chicken coop, making it a true oasis. (id:60626)
Century 21 Energy Realty
17 A Watkins Street
St. Catharines, Ontario
Charming Raised Bungalow with In-Law Suite - Perfect for Your Next Chapter. Welcome to your dream home! This delightful, well-maintained raised bungalow offers the perfect blend of comfort, convenience, and charm. Nestled on a quiet dead-end street, this low-maintenance detached dwelling is an ideal choice for first-time home buyers or empty nesters seeking a serene and relaxed lifestyle. Step inside and begreeted by a warm and inviting atmosphere. The spacious in-law suite in the basement provides an excellent space for extended family or guests, ensuring everyone feels right at home. Situated on a small, easy-to-maintain lot, this home allows you to spend more time enjoying life and less time on upkeep. Imagine leisurely mornings sipping coffee on your deck, afternoons exploring the nearby biking and walking trails along the picturesque Welland Canal, and evenings strolling by the beautiful shores of Lake Ontario. This charming home truly has it all a peaceful location, a cozy and comfortable living space, and an abundance of outdoor activities just steps away. Don't miss the opportunity to make this lovely bungalow your own. Please book your showing today! (id:60626)
Keller Williams Complete Realty
306 20257 54 Avenue
Langley, British Columbia
BRIGHT + AIRY PENTHOUSE! This stylishly updated 1,053 sq ft 2 bed/2 bath SW corner unit offers PRIVACY, space & NATURAL LIGHT. Soaring 13' VAULTED CEILINGS, huge windows & a SKYLIGHT fill the home with sunshine. Enjoy MOUNTAIN VIEWS from the kitchen, plus a private BALCONY to unwind. Updates include paint, baseboards, flooring, quartz counters, backsplash & much more. Sleek main bath fully redone-vanity, shower, toilet & floors! IN-SUITE LAUNDRY, no direct neighbours & WALKING DISTANCE to shops, Willowbrook Mall, schools & future SkyTrain! Call today! (id:60626)
RE/MAX Treeland Realty
1028 Seton Circle Se
Calgary, Alberta
Welcome to your new home in vibrant Seton – where comfort, style, and convenience come together. This no condo fee semi-detached home offers 3 bedrooms, 2.5 bathrooms, and over 1,500 sq. ft. of thoughtfully designed living space – perfect for first-time buyers or young families. The open-concept main floor is ideal for everyday living and entertaining, featuring wide plank laminate flooring, a modern kitchen with quartz countertops, island with eating bar, pantry, gas stove, and spacious living and dining areas filled with natural light. Upstairs, you’ll find three well-sized bedrooms, including a primary retreat with a walk-in closet and 3-piece ensuite + a convenient upper floor laundry room. The unfinished basement offers excellent future potential, with a bathroom rough-in already in place and a tankless water heater for added efficiency. Step outside to your west-facing backyard. Enjoy the partially covered deck with BBQ gas line, + patio, and no neighbors behind. Single front attached garage with extra storage space and a driveway for additional parking. Located just a short walk to parks, playgrounds, grocery stores, restaurants, and with easy access to major routes and public transit, this home offers great value. Call today to book your viewing! (id:60626)
2% Realty
625 Mahogany Road Se
Calgary, Alberta
**BRAND NEW HOME ALERT** Great news for eligible First-Time Home Buyers – NO GST payable on this home! The Government of Canada is offering GST relief to help you get into your first home. Save $$$$$ in tax savings on your new home purchase. Eligibility restrictions apply. Visit a Jayman show home or discuss with your REALTOR®. Welcome to Park Place of Mahogany. The newest addition to Jayman BUILT's Resort Living Collection is the luxurious, maintenance-free townhomes of Park Place, anchored on Mahogany's Central Green. A 13-acre green space sporting pickleball courts, tennis courts, community gardens, and an Amphitheatre. Discover the CHARDONNAY! An elevated and beautiful suite townhome with North and South exposures featuring the GOLD RUSH ELEVATED COLOUR PALETTE. You will love this palette - The ELEVATED package includes; Luxurious marble style tile at kitchen backsplash. Gold color cabinetry hardware throughout. Beautiful luxury vinyl planking and 12”x24” vinyl tile at bathrooms and laundry. Trendy textured vanity tile at bathroom backsplashes. Sleek chrome finish on kitchen faucet. Stunning pendant light fixtures over kitchen eating bar in black and aged brass. The home welcomes you into ALMOST 1700 sq ft of fine living space showcasing 3 bedrooms, 2.5 baths, and a DOUBLE ATTACHED TANDEM HEATED GARAGE. The thoughtfully designed open floor plan offers a beautiful kitchen boasting a sleek Whirlpool appliance package, undermount sinks in kitchen and bathrooms, a contemporary lighting package, Moen kitchen fixtures and stunning Elegant QUARTZ countertops. Enjoy the expansive main living area with both rooms for a designated dining area and an enjoyable living room complimented with an abundance of windows, making this home bright and airy—North and South exposures with a deck and patio for your leisure. The Primary Bedroom on the upper level includes a generous walk-in closet and 5 five-piece en suite featuring dual vanities, a stand-alone shower, and a large soake r tub. Discover two additional sizeable bedrooms and a full bath for friends and family. Additional upgrades include the Extra Fit & Finish, spacious main floor area, central island kitchen layout, Whirlpool appliance package with electric slide-in range, chimney hood fan and French door fridge, kitchen back splash tile to ceiling, Vichy bathroom fixture package, Quartz countertops throughout and foyer area on lower level. Park Place homeowners will enjoy fully landscaped and fenced yards, lake access, and 22km of community pathways, and are conveniently located close to the shops and services of Mahogany and Westman Village. Jayman's standard inclusions for this stunning home are 6 solar panels, BuiltGreen Canada Standard, with an EnerGuide rating, UVC ultraviolet light air purification system, a high-efficiency furnace with Merv 13 filters, an active heat recovery ventilator, a tankless hot water heater, triple pane windows, smart home technology solutions and an electric vehicle charging outlet. (id:60626)
Jayman Realty Inc.
1206 37 Av Nw
Edmonton, Alberta
Welcome to this exquisitely upgraded, move-in ready home in the sought-after TAMARACK community – a former Homes by Avi Show home with premium finishes! Nestled on a spacious Corner lot, this home is bathed in natural light, thanks to extra windows throughout, creating a warm and inviting atmosphere. Premium upgrades include Air conditioning, central vacuum, built-in speakers. Featuring 3 spacious bedrooms & 2.5 bathrooms, kitchen with stunning dark wood cabinets complimented by ceramic tile b/splash, a convenient main floor laundry with brand new washers and dryer, & a half bath. Upstairs you will enjoy a bright bonus room with 10’ ceilings, full bathroom, & a generous primary suite with ensuite, and 2 other bedrooms with adequate closet space. The unfinished basement offers great potential for your personal touch. Step outside to a large back overlooking walking trails, perfect for morning coffee or evening relaxation. PRIME LOCATION steps from School, Park, walking trail, Shopping, transit and more! (id:60626)
Sterling Real Estate
16731 30 Av Sw
Edmonton, Alberta
Welcome to this beautiful TWO-STOREY home with a one-bedroom legal basement suite in the wonderful community of Glenridding Ravine! Step inside to discover a bright, inviting, and spacious living room, where natural light floods through the windows. Flowing seamlessly from the living area is the dining space and a beautifully tucked-in kitchen for those who love privacy while cooking. The UPGRADED KITCHEN boasts stainless steel appliances, a CHIMNEY HOOD FAN, and beautiful subway tiles and quartz countertops. Step through the patio doors to your private deck, perfect for summer BBQs, while overlooking the backyard. Upstairs, you'll find two generously sized bedrooms, a full 4-piece bathroom, and a convenient upper floor laundry. The primary bedroom is a true retreat, featuring a spa-like 5-PIECE ENSUITE and a walk-in closet. A DOUBLE DETACHED GARAGE, with a spacious MEZZANINE, for extra storage and parking. A standout of this home is a one-bedroom LEGAL BASEMENT for extra revenue to support your mortgage. (id:60626)
Maxwell Central
5 Morrelm Drive
Burton, New Brunswick
This stunning one-owner bungalow in the sought after Currie Estates in Burton, offers the perfect blend of comfort, style, and functionalityall on one level. The curb appeal is stunning. From the moment you step onto the screened-in front porch, youll feel right at home. Inside, youre welcomed by a spacious foyer that flows seamlessly into the bright, open-concept main living area, complete with a ductless heat pump and infloor radiant heat for year-round comfort. The rich cabinetry in the kitchen offers lots of counter space and corner pantry. The diningroom has patio doors leading to backyard. The oversized primary suite is privately tucked on one side of the home and features a walk-in closet and a spa-like ensuite with a walk-in shower. Also on this side of the home is the oversized laundry/utility room. On the opposite end, youll find two generously sized bedrooms and a full main bathrooman ideal layout for families or guests. The true show stopper lies outside. Step through the door into a backyard paradisedesigned for relaxation and entertaining and privacy. Soak in the hot tub, gather around the fire pit on summer evenings, or nurture your green thumb in the greenhouse. The side yard offers extra storage and parking options, while the detached garage with a pellet stove provides the perfect space for a workshop or storage. This property has been lovingly maintained and offers the best of one-level living in a peaceful setting. (id:60626)
Exp Realty
27 Mersea Rd. 12
Leamington, Ontario
Charming brick bungalow nestled on a wooded lot just minutes from Point Pelee National Park. This 3-bedroom home features a newly redesigned kitchen with modern cabinetry and tasteful finishes. The layout offers defined living and dining spaces, ideal for those who appreciate a more traditional floor plan. Both bathrooms have been recently updated, including a full bath in the partially finished basement—perfect for guests or extended family. Enjoy the convenience of an attached garage and the serenity of a mature, tree-lined backyard, ideal for relaxing or spotting local wildlife. Furnace/ac 2018, roof is being re-done August 2025. Whether you're looking to downsize, invest, or settle into a peaceful setting close to nature, this move-in ready home checks all the boxes. $1620/year on property taxes (in sewer charges) will be paid off by Seller at completion. A rare find in a desirable location—book your showing today! Buyer to verify all information (id:60626)
Century 21 Local Home Team Realty Inc.

