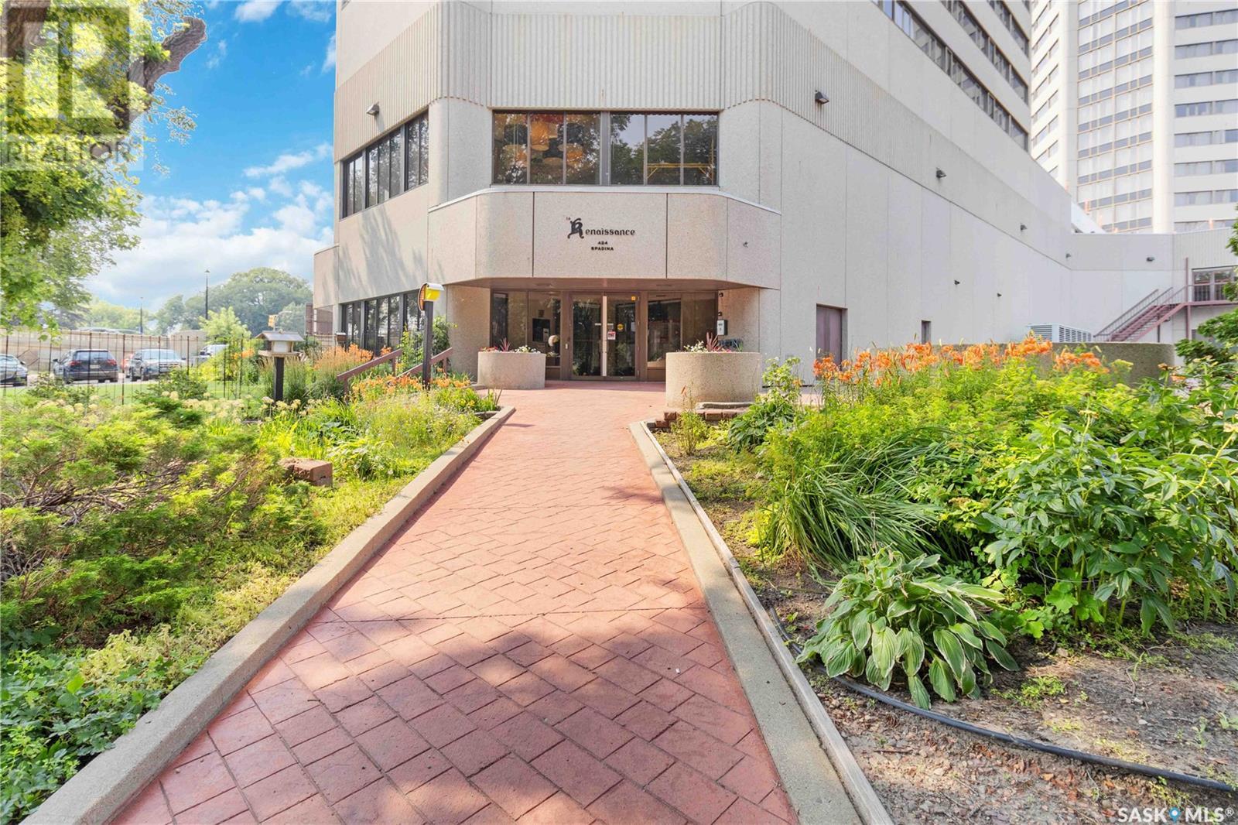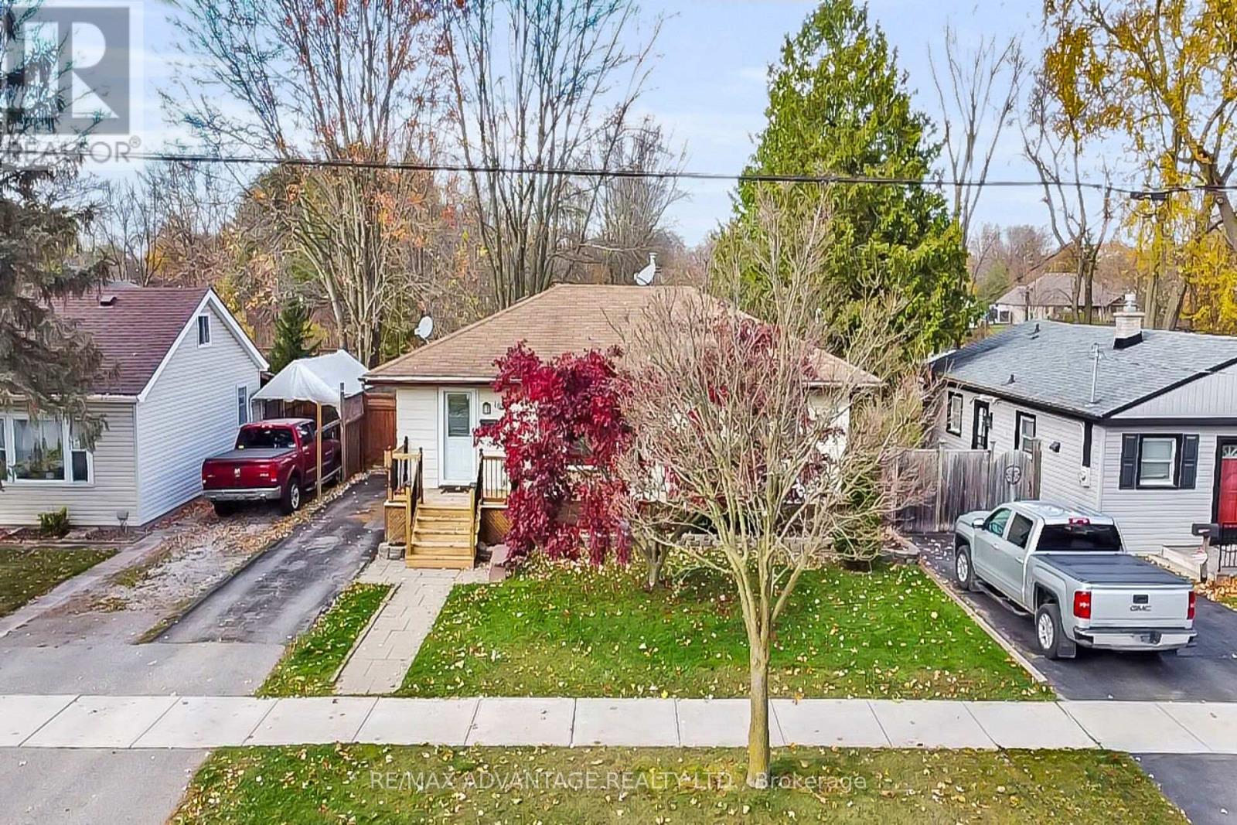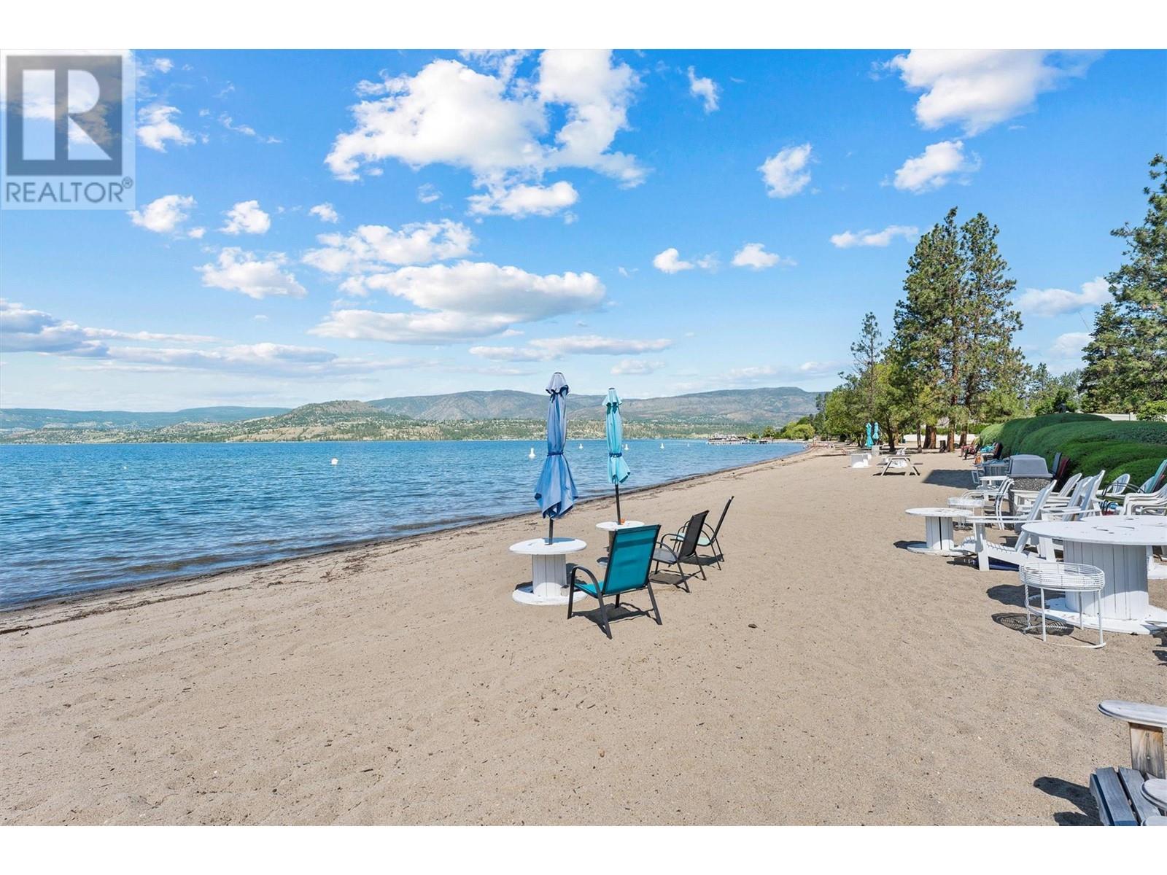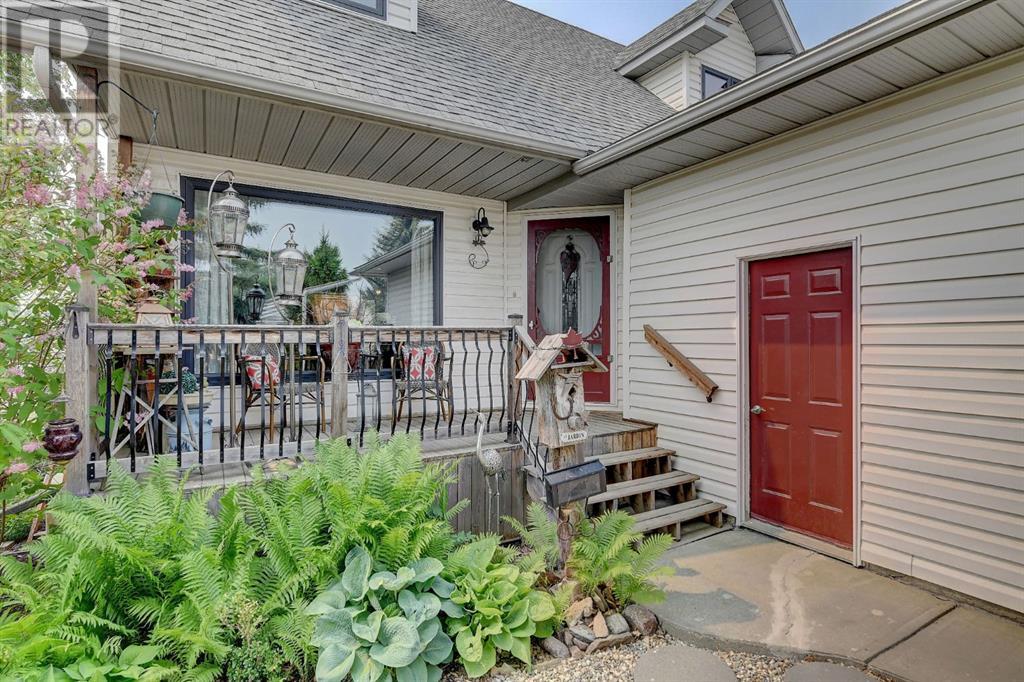2460 424 Spadina Crescent E
Saskatoon, Saskatchewan
Penthouse suite! Absolutely one of a kind condo with some of the most amazing views in Saskatoon. This luxurious condo has gorgeous vaulted ceilings which offer the most spectacular framing of the incredible view. The master bedroom also has an unparalleled view and offers a large walk through closet and 5 piece bath complete with bidet and cultured marble jetted tub. The kitchen features built-in appliances and oak cabinetry, all of which display pride of ownership at its finest. This condominium provides the owner with access to the amenities at the hotel, including swimming pool, exercise area and discounts for owners in the restaurant. Also included is an underground parking stall and storage unit. Prepare yourself to experience this unique and rare opportunity! (id:60626)
RE/MAX Saskatoon
181 Morris Street
Pembroke, Ontario
Exceptional brick 2 Storey family home, close to schools, shopping and the Pembroke Regional Hospital. Enter the large breezeway/mudroom, leading into a LARGE updated, modern white kitchen with ample cabinets and tons of counter space including a handy breakfast nook. A convenient full bath and laundry are also on the main level. The Living room and formal dining room are bright filled with natural light and roomy with hardwood flooring and numerous windows. Upstairs you will find 3 spacious bedrooms - all with hardwood floors and a modern 4pc bath. Head downstairs to a finished basement with another bath (2 pc), a family room with a kitchenette. Loads of space in this charming family home. A bonus exercise room is off the breezeway. Outside is a oversized deep fenced in lot with patio area with pergola and LARGE storage shed. (id:60626)
RE/MAX Pembroke Realty Ltd.
103 33708 King Road
Abbotsford, British Columbia
Live smart in this spacious 2 bed, 2 bath, 1100 sqft condo that's all about location and function. Just minutes from HWY 1, the Abbotsford Event Centre, and McCallum Junction-perfect for quick commutes and easy access to shopping, dining, and entertainment. The layout offers privacy with split bedrooms and generous living space. With two parking stalls (one in the secured parkade, one above ground), parking is never an issue. Whether you're catching a game, a concert, or just getting home after a long day, everything you need is right here. Practical, convenient, and ready to go. (id:60626)
RE/MAX Truepeak Realty
45 Maple Crescent
Mount William, Nova Scotia
This amazing property has so much to offer! The spacious 1.8 acre lot with municipal service and county taxes is a huge bonus. The circular driveway leave lots of parking and easy out and in for multi vehicles. The house is very unique with a covered in veranda on the front and 2 patios in the back for you early morning coffee or late night relaxing in all types of weather. Massive renovation to the home resulting in a huge living space the kitchen/ dinning room is a dream area, for those who love to cook and entertain, new flooring throughout, 5 bedroom and three full bathrooms this home is very deceiving!! This home could accommodate two families with sharing a kitchen or there is space to have a kitchenette added. The space is endless, there is an area in the basement which you can design as you see fit. The 32 x 24.5 heated garage can be accessed from the lower level or from the two bay garage doors, with this size it can accommodate larger vehicles. This is a great hidden gem, don't miss the opportunity to have this as your new home. (id:60626)
Results Realty Atlantic Inc.
404 - 650 Sauve Street
Milton, Ontario
Welcome To Delightful 1 Bedroom+ Den Condo Apartment In A Prime Location Of Milton, Featuring, 693 SQFT Of Living Space, in Suite Laundry And An Open Balcony. The Versatile Den Can Be Used As An Additional Bedroom. Enjoy The Convenience Of Being Close To Elementary School, Shopping Plaza And Highways. Please Note That The Property Will Be Sold As An "As-Is" Basis. (id:60626)
Royal LePage Flower City Realty
1824 Avalon Street
London East, Ontario
Welcome to 1824 Avalon St. This fantastic 3 bedroom home sits on a fantastic 0.17 acre lot. This home has been lovingly cared for by the same owner for over 50 years. Walk in through your front door into your combination living and dining room. The front window lets in a lot of natural light while offering some privacy from the beautiful Japanese Maple planted in the front yard. On the main floor you will find 3 Bedrooms, a 4 piece bathroom and the Kitchen. There is a full Basement with a Rec room, Laundry, and bathroom. Updates include some newer flooring on main floor, paint, and a refreshed front porch. Great neighbourhood that's minutes from great restaurants, shopping, churches, Argyle Mall, Fanshawe College and London Transit. (id:60626)
RE/MAX Advantage Realty Ltd.
4058 Lakeshore Road Unit# 202
Kelowna, British Columbia
Waterfront Paradise in Kelowna’s Lower Mission – Rent-to-Own & Vendor Financing Options Available! Discover the ultimate Okanagan lifestyle with this 1-bedroom, 1-bathroom waterfront apartment located in the heart of Kelowna’s prestigious Lower Mission. Nestled right on the sandy shores of Okanagan Lake, this gem offers unbeatable value in the city’s most sought-after neighborhoods. Step inside to find hardwood floors, a freshly painted interior, and an updated kitchen, combining modern convenience with timeless charm. The cozy yet functional layout is perfect for first-time buyers, downsizers, or anyone seeking a serene retreat. Unwind on the covered deck, where you can soak in picturesque lake views, or take a leisurely stroll down to the beach for a refreshing dip in the crystal-clear waters. Prefer a pool day? Enjoy the building’s large outdoor pool, surrounded by beautifully maintained grounds that make every day feel like a vacation. What sets this property apart? The sellers are offering flexible purchase options, including rent-to-own or vendor financing, making this an incredible opportunity for buyers looking to make their dream of waterfront living a reality. This prime location offers a balance of tranquility and convenience. You’re just moments away from shopping, dining, wineries, the H2O Adventure + Fitness Centre, sporting facilities, and so much more. Whether you’re seeking an active, vibrant lifestyle or a peaceful lakeside retreat, this property offers the best of both worlds. With low strata fees, flexible financing options, this is your chance to own a slice of paradise in the Okanagan. Contact us today to learn more about the flexible purchase options and to schedule your private showing. Don’t wait—this opportunity won’t last long! (id:60626)
Royal LePage Kelowna
3, 310 Northlander Bend W
Lethbridge, Alberta
Welcome to Livingston Estates in West Lethbridge! This is a 55+ community that features beautiful bungalows with attached double garages! In this particular unit, you'll see that there are beautiful finishings throughout, and many additional upgrades! There is stunning laminate flooring and flows throughout (no carpet). It has a lovely sided entry way complete with coat closet and added bench with storage. It has an open concept living area, which is great if you'd like to host a dinner party, or keep it small and enjoy the space! The kitchen is beautiful and bright with quartz countertops, pantry, under cabinet lighting, additional pantry cabinet, granite sink, and soft close drawers! The laundry is off the kitchen (with added cabinetry) where you will also find the entrance to the double attached garage. The living room is complete with an electric fireplace with custom hearth & mantel. There is also lots of windows to let the natural light pour in! Off the living room you will find access to your private covered deck. Down the hall you will find a 4 piece bathroom, a 2nd bedroom/office, and the primary suite which is a great sized to fit all your wanted furniture, along with a 3 piece ensuite and walk in closet! The basement is partially developed but is already such a unique, useable space! The garage is also upgraded with epoxy flooring, painted walls, 220 plug, hosebib & custom trim! This is a great unit for someone looking for a bungalow with everything on one level, in a quiet area and you'll never have to worry about lawn care and snow removal! (id:60626)
Grassroots Realty Group
70 Bonney Road
Nauwigewauk, New Brunswick
Welcome to 70 Bonney Road, a warm and inviting 3-bedroom family home set on a spacious 1.88-acre lot surrounded by mature trees and privacy, just five minutes from the heart of Hampton, NB. This well-kept home offers a bright and functional layout, perfect for growing families. The main floor features a cozy living room filled with natural light, hardwood flooring, and plenty of space to relax or entertain. Upstairs, you'll find three comfortable bedrooms and a full bathroom, all thoughtfully designed for everyday comfort. The home is efficiently heated with a CSA and WETT certified electric/wood hybrid furnace, offering flexible and reliable warmth throughout the seasons. One of the standout features is the attached 24' x 24' garage with 10-foot walls and a large motorized overhead door, floor drain and attic access providing ample space for vehicles, storage, or workshop use. Step outside to enjoy the covered veranda with a hot tub, perfect for unwinding in any weather. The backyard is a true retreat, with a mix of open green space and peaceful woods with lush ferns complete with a quiet stream meandering through the back of the property. Whether youre relaxing by the water or exploring the trees, its the kind of outdoor space that we all dream of. The large yard offers endless possibilities for kids to play, gardens to grow, or simply enjoying the peace and quiet of country living without sacrificing convenience. (id:60626)
RE/MAX Professionals
8002 103 Street
Grande Prairie, Alberta
Welcome to this one-owner gem, perfectly situated on the corner of Michaelis Blvd and 103 Street. From the moment you arrive, you’ll be impressed by the inviting curb appeal of the beautifully landscaped, low-maintenance front yard and porch, offering both privacy and a warm welcome.Step inside this well-appointed, two-story home featuring three spacious bedrooms and three bathrooms. The main floor boasts a generously sized kitchen complete with an island, seamlessly connected to a formal sitting room and a family/dining area in an open-concept layout. In addition, you’ll find a dedicated home office, a convenient laundry room, and a half bathroom on this level.Upstairs, the expansive primary suite impresses with its large walk-in closet and an en-suite bathroom featuring a stylish tile shower. Two additional well-proportioned bedrooms and a full bathroom round out the upper level, ensuring comfort and ample space for family or guests.The backyard is a private oasis designed for relaxation and entertaining. Enjoy your outdoor living space on a deck equipped with sliding awnings, perfect for sun protection, or gather around the fire pit on a two-tiered deck set amidst a charming garden area.Recent updates add to the home’s modern appeal and value. Enjoy peace of mind with a new furnace and air conditioning system installed 10 years ago, as well as a hot water on demand system. Other upgrades include new shingles (2013), upgraded eavestroughs and downspouts (2014), all-new triple-pane casement windows (2018), updated doors and a new garage door (2021), and beautifully remodeled bathrooms completed between 2023 and 2024.Don’t miss your chance to experience the perfect blend of style, space, and convenience in this remarkable home. Schedule a tour today before it’s gone! (id:60626)
Grassroots Realty Group Ltd.
358 Anderson Crescent
Saskatoon, Saskatchewan
Welcome to 358 Anderson Crescent – a rare opportunity to own an original-owner home in the heart of West College Park! This 1,572 sq. ft. Split level home is ready for its next chapter and a new family to make it their own. Pride of ownership is evident throughout, with key updates including new Malarkey Vista 40-year shingles (2024), Hardie board siding and newer windows (2021), Offering 6 bedrooms (note: some do not contain closets) and 3 bathrooms, there is room for everyone to spread out and enjoy. The home also features a generous family room and a bright sunroom, perfect for year-round relaxation and entertaining. Mechanically, this home stands out from the rest: enjoy the benefits of an on-demand water heater, reverse osmosis system, Eagle Platinum water conditioning system, and a Complete-home surge protection system. Both the furnace and central air conditioning have been regularly serviced and are in excellent condition. Outside, the beautifully maintained yard features mature trees and productive apple trees, a zero-maintenance xeriscape front yard, and a backyard comfort with a spacious deck and patio. Situated on a corner lot with alley access, there's convenient room for trailer or toy storage. Located close to schools, parks, shopping, and many other amenities, this is a location that truly offers it all. Don’t miss your chance to own this well-cared-for family home in a fantastic neighbourhood! (id:60626)
Realty Executives Saskatoon
91 Hudson Cv
Spruce Grove, Alberta
Discover this modern 2 story home on a quiet street in the community of Harvest Ridge. The entrance welcomes guests into the OPEN DESIGN w/ vinyl plank flooring spreading throughout most of the main floor. The living room has a large window overlooking the front of the home & an electric f/p to stay cozy during the winter months. The kitchen has full height cabinetry, pantry, eating bar island, QUARTZ COUNTERS, pot/pan drawers & s/s appliances. The back entrance is the perfect mudroom to head out to the large back deck, fenced yard & the double detached garage. The MUDROOM features a built in bench & storage, perfect for growing families & staying organized. The main floor is complete w/ a 2pce bath. The 2nd level has 3 bedrooms, a 4pce bathroom & a 4PCE ENSUITE. The primary bedroom features a WALK IN CLOSET. The basement is unfinished, has the laundry facilities, a rough in for a future bathroom & 2 windows. Upgrades to this home include 9' ceilings on the main floor & CENTRAL A/C! (id:60626)
Exp Realty














