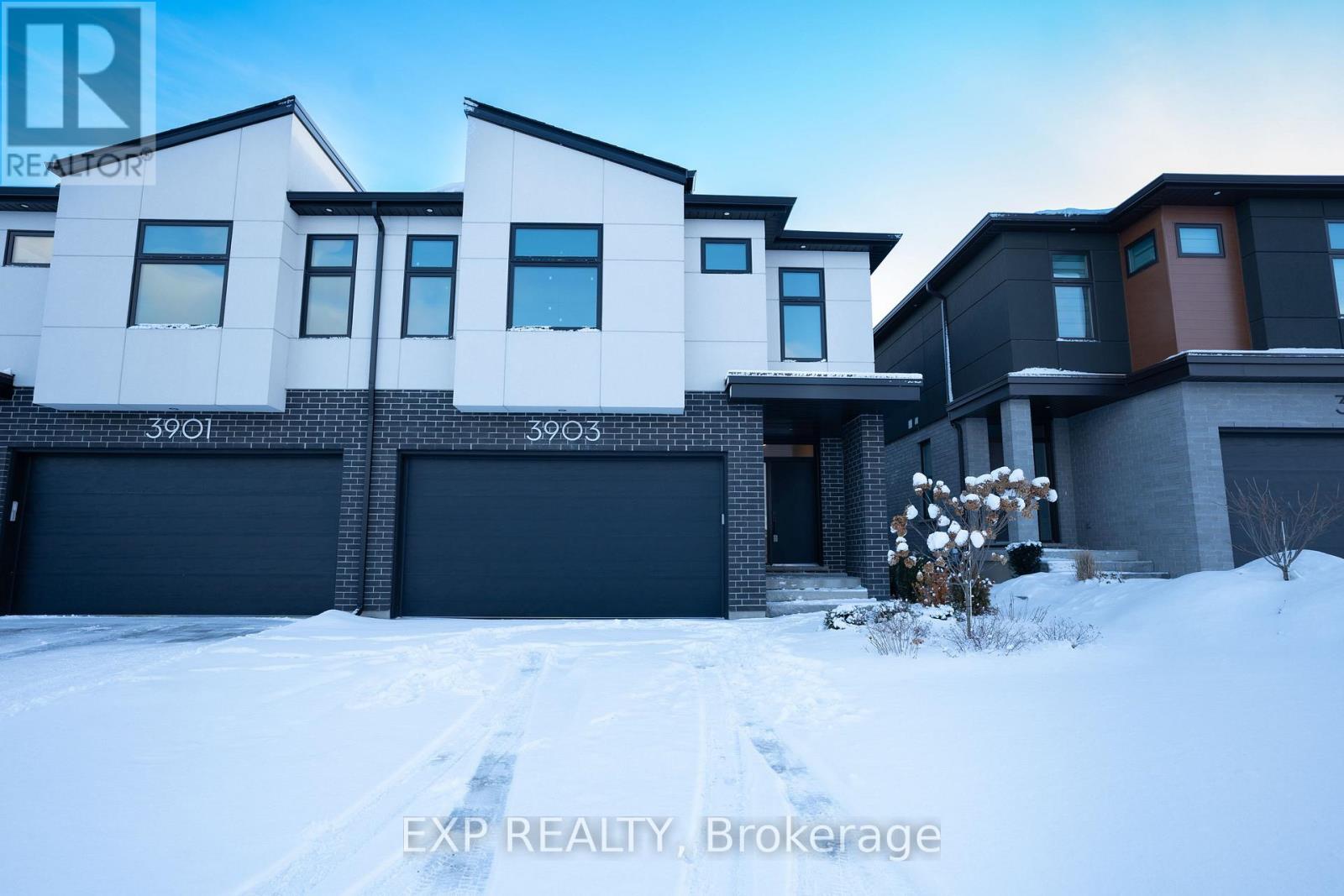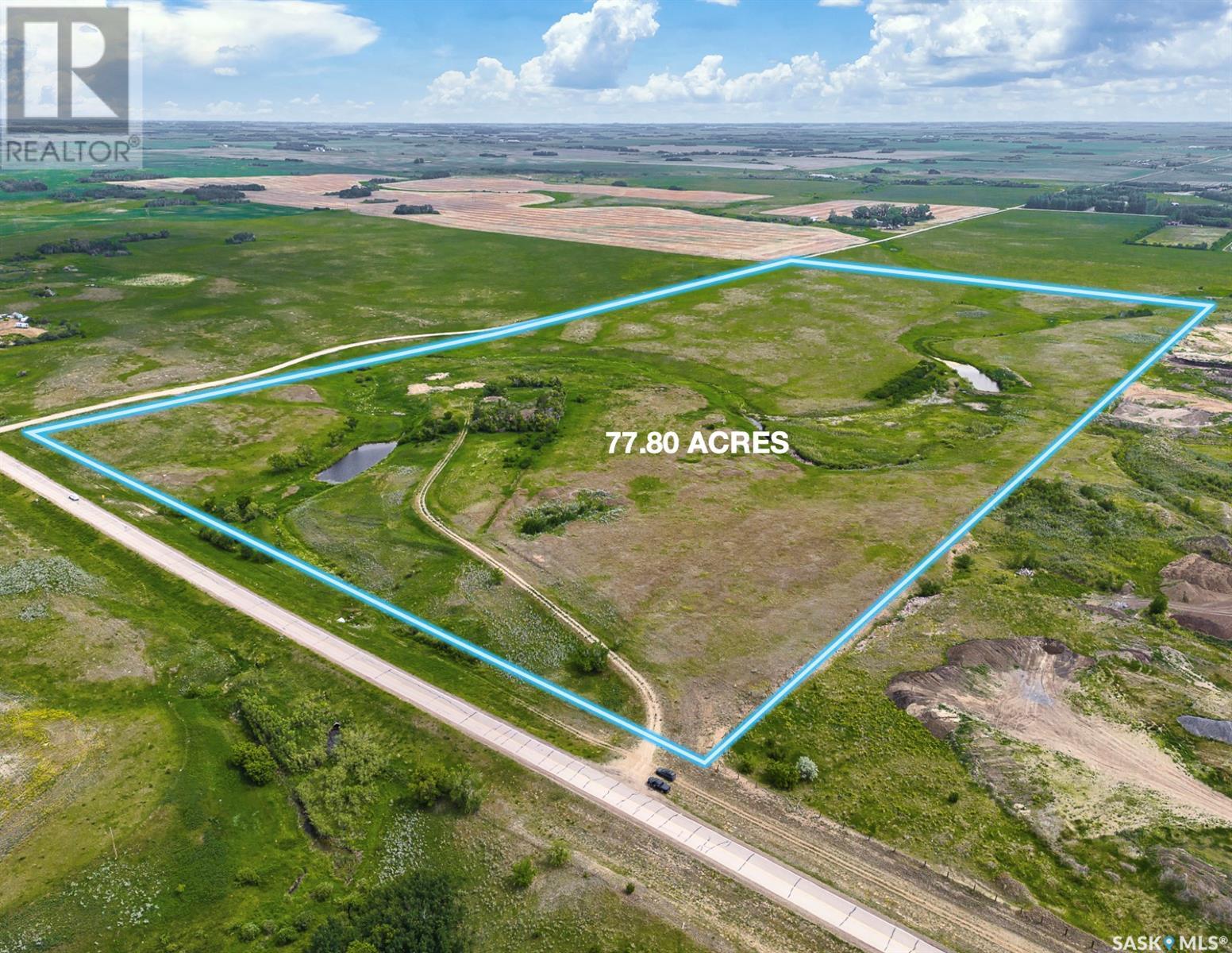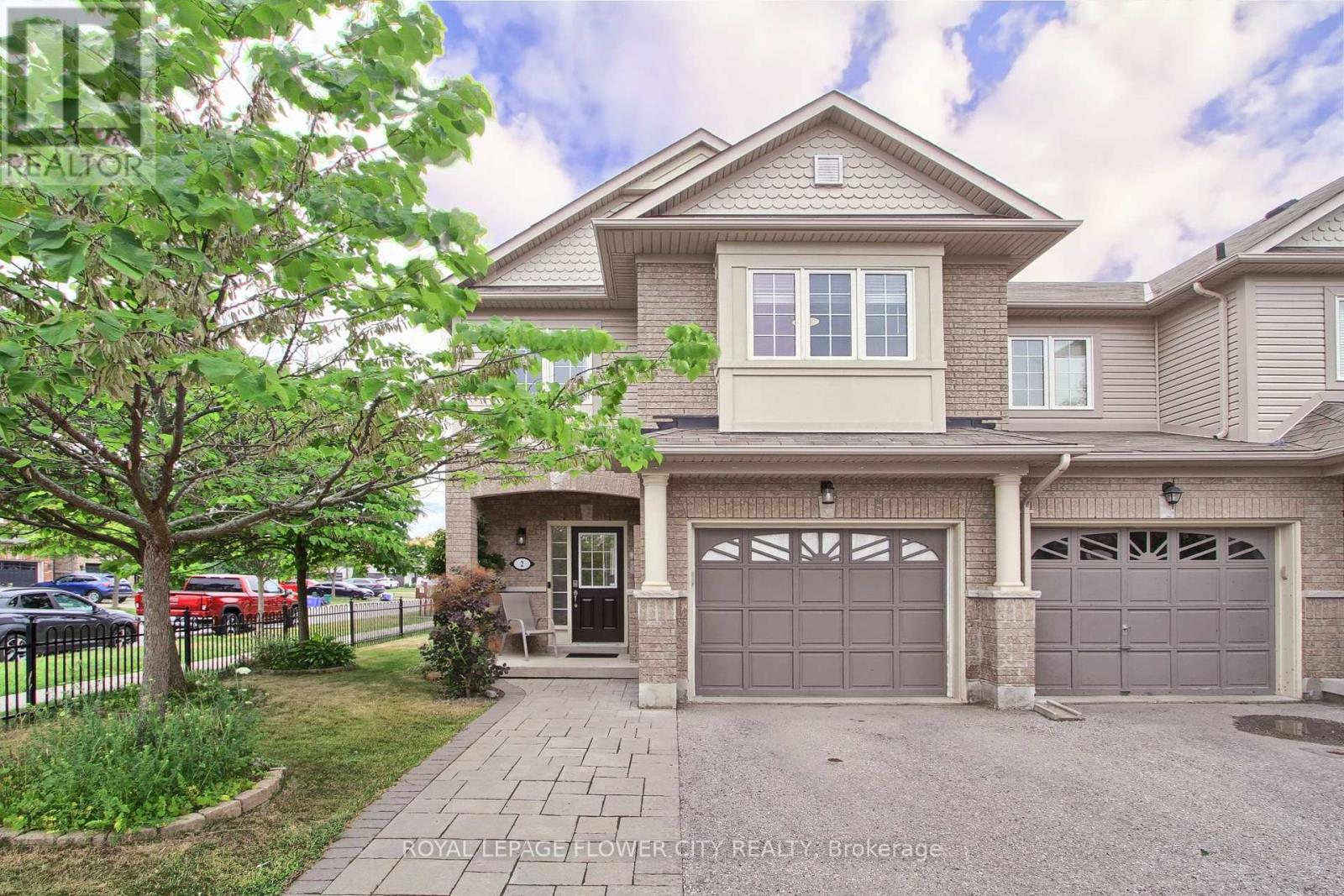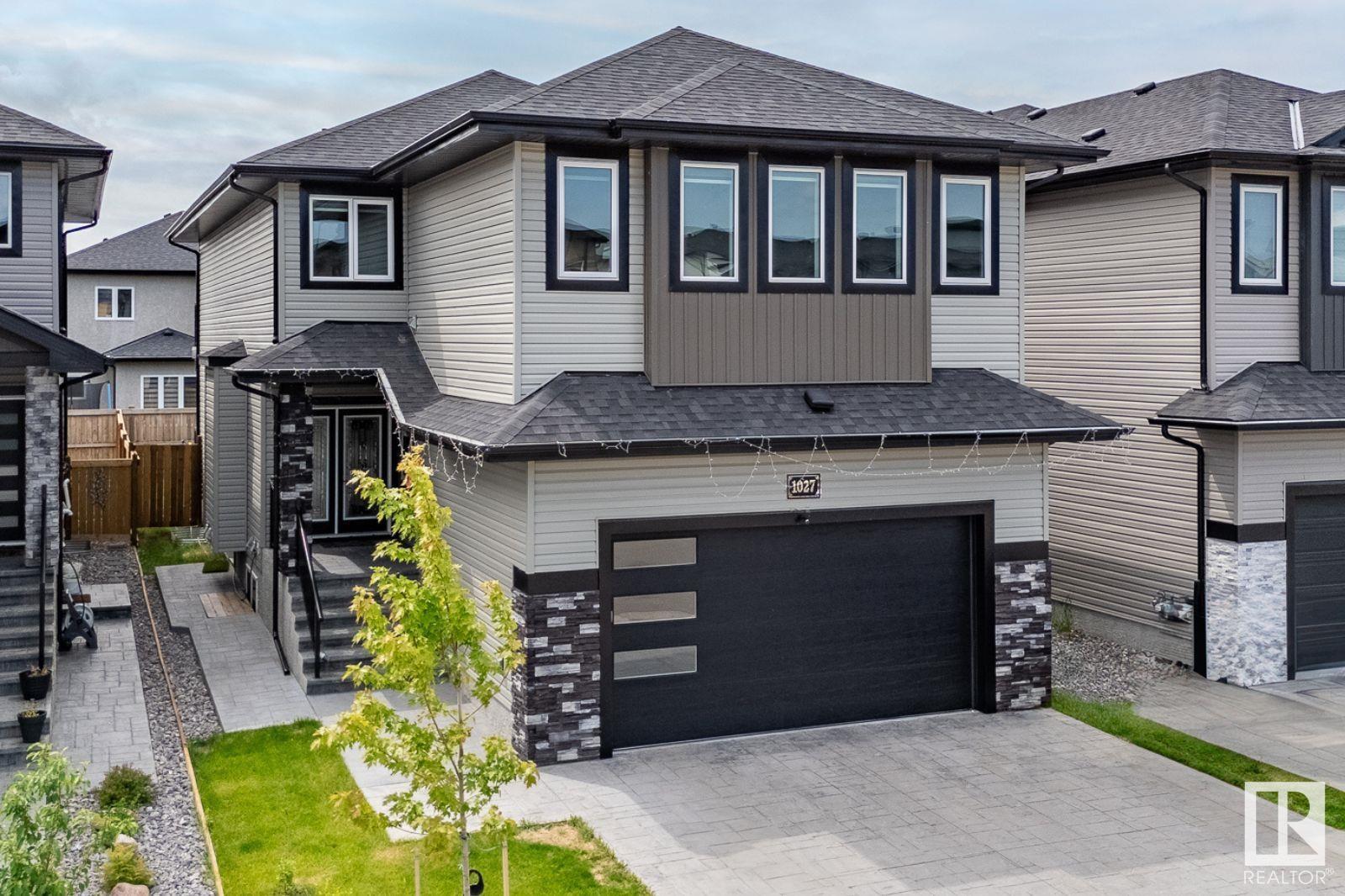187 The Country Way
Kitchener, Ontario
Welcome to a home that effortlessly blends comfort, versatility, and modern updates - perfect for families, multi-generational living, or those seeking extra space with income potential. This thoughtfully designed property features a fully finished lower level with in-law capability, complete with its own bedroom, full bathroom, and full kitchen - ideal for extended family, guests, or rental opportunities. The main living area is bright and inviting, with oversized windows that fill the space with natural light, modern pot lights, newer flooring, and tastefully updated kitchen cabinets and bathrooms. Recent upgrades provide peace of mind, including a new furnace (2021), sump pump (2024), and a brand-new washer and dryer. Outside, enjoy a spacious, fully fenced yard with a private enclosed patio - perfect for relaxing or entertaining. The extended gravel driveway offers ample parking, complemented by a freshly sealed main drive (2025) and a one-car garage with excellent storage. Move-in ready and full of potential, this home checks every box for practical living with stylish appeal. (id:60626)
Royal LePage Royal City Realty
211 - 60 Bathurst Street
Toronto, Ontario
Incredible opportunity at the Sixty Lofts! Unique, highly desirable floorplan gives you a Massive 850 square foot 1 bedroom loft on the South West Corner of the building. Fully upgraded with new wide plank floors, appliances, handstone counters and waterfall island. 10 ft concrete ceilings, exposed ductwork and floor to ceiling windows bathe the unit in natural light all day long. Sixty Lofts is known as one of the best, well run loft buildings in the city with its great layouts and extremely low condo fees. Unit has fantastic storage and also includes a parking spot and locker. Why buy a cramped highrise condo when you can buy a 850 sq ft loft in a boutique building for roughly the same price. Great location in the heart of King West. Close to TTC, restaurants, shops, cafes, the Rogers Centre and the best of downtown Toronto. (id:60626)
Chestnut Park Real Estate Limited
2097 Scottscraig Drive
Oshawa, Ontario
Welcome to 2097 Scottscraig Drive - proudly owned and meticulously maintained by its original owner, this move-in-ready home is nestled in Oshawa s highly sought-after Kedron neighbourhood. The updated kitchen showcases sleek quartz countertops, while the primary bedroom features a spa-like walk-in shower. The finished basement is ideal for entertaining, complete with a bar, sauna, and rough-ins for both a fireplace and additional shower. Additional highlights include a central vacuum system, organized all-in-one-place wiring, and an insulated garage with a new door. Set in a family-friendly community near top-rated schools, parks, and commuter routes, this home offers the perfect blend of comfort and functionality. (id:60626)
Exp Realty
1113 - 39 Queens Quay E
Toronto, Ontario
Luxury Condo Right At The Bottom Of Yonge Street. 1 Bedroom + Den (Can Used As A Second Bedroom) & Balcony With Fabulous Lake View. 10 Ft Ceiling With Floor To Ceiling Windows. Modern Kitchen With Top Of The Line Appliances. Ttc At Door Steps. Close To Everything, Shopping, Dining, Lcbo, Gardiner Expressway And Much More. **EXTRAS** Fridge, B/I Oven, Gas Cook Top, B/I Dishwasher, B/I Microwave, Washer, Dryer, Window Covering and All Electric Light Fixtures. (id:60626)
Skylette Marketing Realty Inc.
283 Goulette Point Road
Charlo, New Brunswick
This stunning two-storey home, built in 2021, is tucked away in the charming seaside community of Charlo and offers the perfect blend of modern living and coastal tranquility. With three bedrooms, two full bathrooms, and an open, airy layout, this home is ideal for families, retirees, or anyone dreaming of space, style, and a connection to nature. The main floor welcomes you with soaring ceilings, sun-filled rooms, and an effortless flow between the living, dining, and kitchen spaces. A tucked-away office area creates the perfect corner for remote work or quiet study. Upstairs, youll find all three bedrooms, plus a bonus room that could easily be transformed into a fourth bedroom with the addition of a window and closet. But the real magic of this property lies just outside. Step out onto the spacious composite deck where you'll find an above-ground pool surrounded by thoughtfully designed outdoor spaces, including an accessory building with its own poolside bathroomperfect for summer guests. On the other side of the pool, a covered area offers the perfect opportunity to create your dream outdoor kitchen, making this home a true entertainers paradise. A cement sea wall protects the shoreline and adds a sense of permanence and peace of mind. The backyard is fenced and backed by trees, giving you both privacy and a cozy retreat feel. A 5-foot crawl space provides convenient access and extra storage without the upkeep of a full basement. (id:60626)
Keller Williams Capital Realty (C)
751 Blackacres Boulevard
London North, Ontario
Located in NW London's highly desirable HYDE PARK WOODS this stunning custom built former model home embodies elegance and functionality in perfect harmony! With a spacious layout featuring 3+1 bedrooms and 3.5 bathrooms, this recently painted (2022) 2-storey gem is packed with luxurious upgrades. Upon entering, you are greeted by a grand foyer that sets the tone for the entire home. The open concept main level w/ 9ft ceilings is bathed in natural light that creates an inviting atmosphere. The rich hardwood floors lead you through a comfortable living space, where a cozy gas insert fireplace beckons for intimate gatherings and cherished family moments. The heart of the home is the well-appointed kitchen, boasting upgraded cabinetry, undermount lighting, SS appliances, gorgeous backsplash and granite countertops that seamlessly blend style and function. A thoughtfully designed laundry area provides easy access to the double car garage as well as to the recently finished lower level. This versatile space, completed in 2021, features a second kitchen, rec room, an additional bedroom, and a convenient 3-piece bathroom perfect for multigenerational living or generating extra income. Ascend the elegant staircase to discover a grandiose family room and three generously sized bedrooms. The Primary Bedroom is a true sanctuary, featuring a walk-in closet, a stunning tray ceiling, and an ensuite bathroom complete with a glass and tile shower, offering a spa-hotel-like experience at home. The backyard is fully fenced and the outdoor spaces are a horticulturist's dream. A custom 10'X7' shed complements the beautifully landscaped and serene yard, where a stone patio invites you to unwind amidst an enchanting display of perennials and vibrant blooms such as elegant Roses to juicy Raspberries and stunning Tiger Lilies. Conveniently located 9 minutes from Western U., walking distance to Walmart, schools and nestled between two parks and a small wooded trail. See virtual tour! (id:60626)
Ipro Realty Ltd
3903 Mitchell Crescent
Fort Erie, Ontario
Welcome to the Black Creek Signature Community! This gorgeous 2361 square feet, 3 Bedroom, 3 bath, semi-detached, 2-storey home in Fort Erie is your perfect mix of modern style and comfort, all just a stones throw from the Niagara River.Step inside and youll be wowed by the bright, open main floor with 9-foot ceilings, a stylish 2-piece guest bathroom, and a spacious kitchen that flows seamlessly into the living and dining areas. The chefs kitchen is a dream, featuring a quartz island, walk-in pantry, and brand new appliances! Outside, you've got a fully covered porch with sleek aluminum railings and tempered glass panels, perfect for relaxing. Plus, theres a partially fenced backyard and a 2-car garage with plenty of driveway space for 4+ cars.Upstairs, youll find a spacious master bedroom with a walk-in closet and a 5-piece ensuite that feels like a spa retreat. The two other bedrooms share a convenient Jack-and-Jill bathroom. Laundry? No problem it's right on the second floor for ultimate convenience.The basement is unfinished, ready for whatever you want extra storage or a potential in-law suite for rental income. Plus, its located just off the QEW, only 10 minutes to the U.S. border, Niagara Falls, and shopping at Costco and Walmart.This home is move-in ready and built by the award-winning Rinaldi Homes. Your dream home is waiting! (id:60626)
Exp Realty
99 Monarch Street
Welland, Ontario
Where Luxury Meets Style - Discover refined living in this beautifully designed home by Mountain View Homes, built less than 5 years ago and loaded with over $50,000 in premium upgrades. Nestled on a generous lot backing onto tranquil green space, this home offers both privacy and scenic charm. Step outside to your spacious large deck with gazebo, complete with an in-ground fire pit and a fully fenced backyard, perfect for relaxing or entertaining. Inside, enjoy a custom designed kitchen featuring built-in Maytag wall ovens, a 96 island, a 36 gas cooktop, and a built-in sound system, blending modern style with functionality. The main floor features pot lights, engineered hardwood throughout, and 9ft ceilings, adding elegance and spaciousness. Located in a vibrant community, you'll enjoy easy access to Hwy 406, nearby shopping, and be just minutes from world-class wineries and golf courses. Whether you're hosting guests or enjoying a quiet evening, 99 Monarch offers the ideal setting to experience the bliss of Niagara living. (id:60626)
Royal LePage Real Estate Associates
Pilot Butte North Land
Edenwold Rm No. 158, Saskatchewan
Discover 78 acres of prime land just north of Pilot Butte, conveniently located near Regina, Tor and Murray Golf Course. Fully fenced and accessible via paved roads, ensuring easy and clean access. This versatile property presents a fantastic development opportunity for commercial, industrial, or residential projects. The beautiful landscape features varied terrain and is enhanced by the tranquil Boggy Creek running through the property, offering both scenic beauty and potential for innovative development. Electrical and natural gas infrastructure already coming into the site(currently shut off). For added value, the seller can provide Phase 1 Environmental Report, safe building elevation report, development buffer plan as well as topographical survey. Property is currently rented for horse pasture. Do not enter site without appointment. (id:60626)
RE/MAX Crown Real Estate
2 Lander Crescent
Clarington, Ontario
Imagine living in this impeccable, fully renovated four bedroom end unit townhouse, gracing a prized corner lot in Bowmanvilles most sought after enclave. Step into a gourmet, chef inspired kitchen, boasting sleek quartz countertops, chic tile backsplash, recessed pot lighting, and stainless steel fixtures, with a seamless walk out to a serene backyard perfect for al fresco entertaining. The open concept living and dining areas are flooded with natural light streaming through oversized windows and are anchored by a warm, gas fireplace creating a welcoming sanctuary ideal for family gatherings. Retreat to the luxurious primary suite, featuring a spa like ensuite, walk in closet, and elegant laminate flooring, while three additional bedrooms offer versatile space for family, guests, or a stylish home office. Enjoy the added convenience of interior garage access from the foyer. Nestled in a prime neighborhood close to top rated schools, parks, and amenities, this move in ready, immaculate property offers unparalleled style, comfort, and convenience. Don't miss this rare opportunity to discover your new dream home. (id:60626)
Royal LePage Flower City Realty
41 Dominion Gardens Drive
Halton Hills, Ontario
Step into refined living in this exquisite, move-in-ready townhouse nestled in the heart of the welcoming Dominion Gardens neighborhood. Freshly painted and thoughtfully updated, the bright, open-concept main floor dazzles with sleek stainless steel appliances, contemporary LED pot lights, and stylish modern fixtures. Elevated by timeless Craftsman-style trim, baseboards, and crown moulding, every detail exudes sophistication and warmth. This Home is fully upgraded with high end SS appliances, energy saving Heat Pump & Furnace (2023) and Washroom Rough-In for Basement. Perfectly positioned directly across from the scenic Dominion Gardens Park, this home offers unparalleled access to a family-friendly oasis featuring a splash pad, sprawling green spaces, a tranquil pond, and paved walking trails. Just a leisurely 10-minute stroll to the GO Train and a 20-minute walk to the enchanting downtown Georgetown, with its charming shops and eateries, convenience meets community in this serene setting. Situated on a peaceful street with delightful neighbors, this townhouse is more than a home, its a lifestyle. Move in and let your story unfold. (id:60626)
Royal LePage Real Estate Associates
1027 150 Av Nw
Edmonton, Alberta
LUXURY Home w/ an open to below floor plan & 2 bedroom LEGAL BASEMENT SUITE! From the engineered hardwood floors to the soaring ceilings throughout, this home is top to bottom luxury. The kitchen has floor to ceiling, two tone cabinetry, subway tile backsplash, upgraded appliances (including a gas stove) & MORE! The walkthrough pantry leads to your SPICE KITCHEN w/ an additional gas stove. The main floor has a full bedroom & bathroom. Ideal for multigenerational families. The living room is flooded w/ natural light from the wall of windows along the back of the home. Upstairs you’ll find a large primary room w/ a balcony, walk-in closet, 2 sided fireplace & a spa-like 5pc ensuite w/ a soaker tub & glass shower. Upstairs has 2 more bedrooms, a full bathroom, laundry & a bonus room. The basement was professionally finished w/2 bedroom legal suite & separate laundry. Other features include a fully fenced & landscaped backyard, triple pane windows, tankless hot water, A/C & MORE! (id:60626)
Maxwell Polaris














