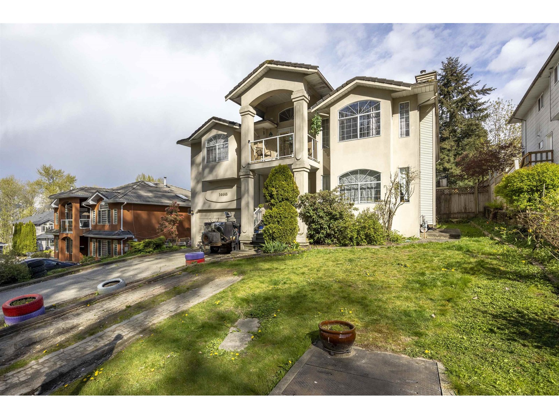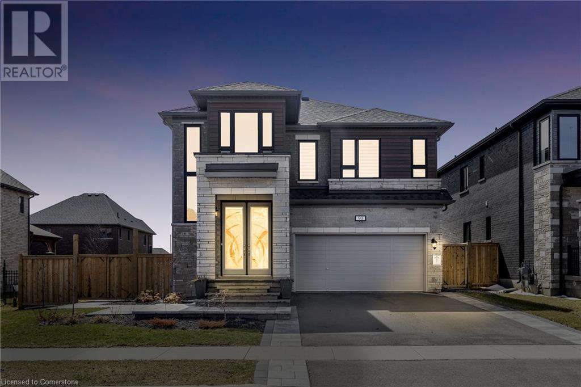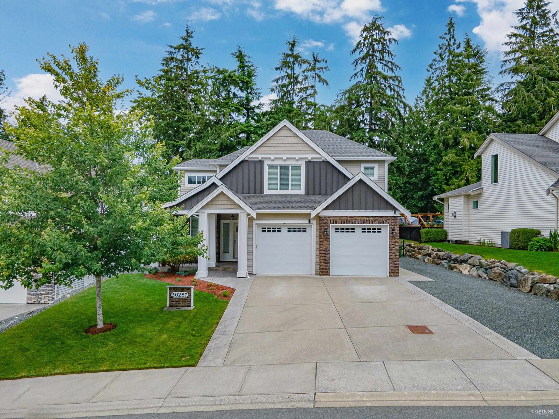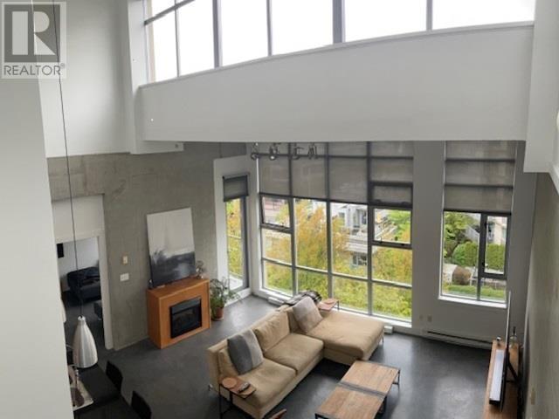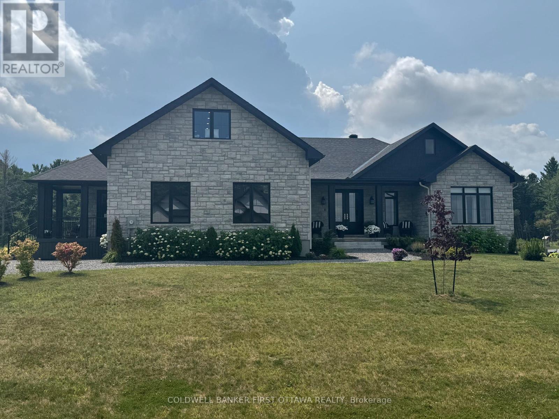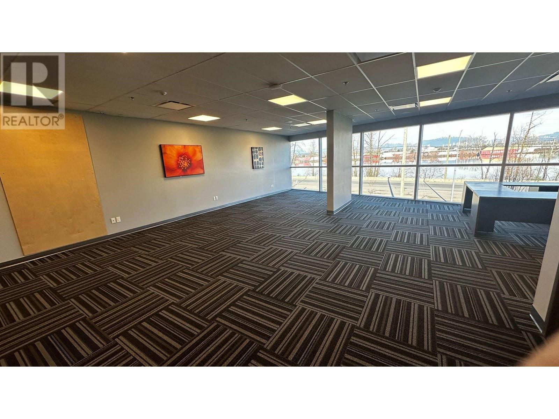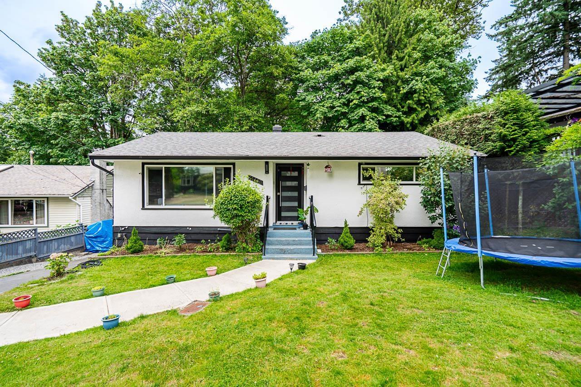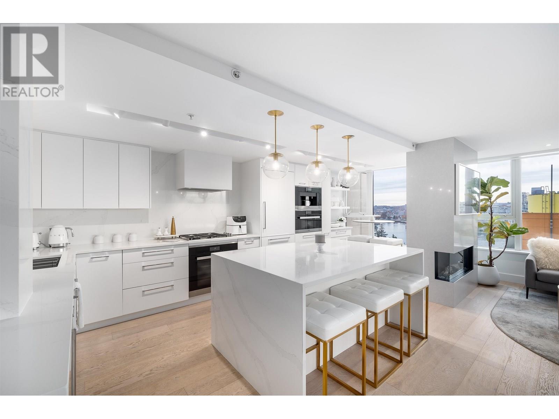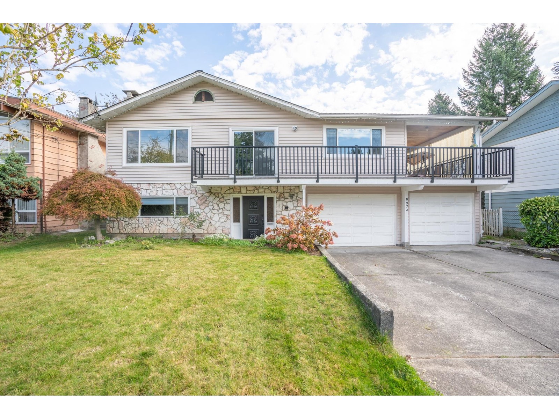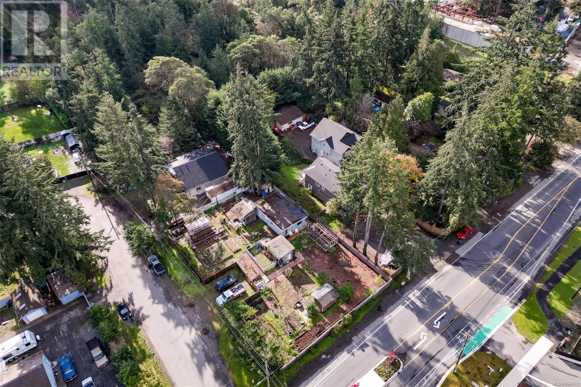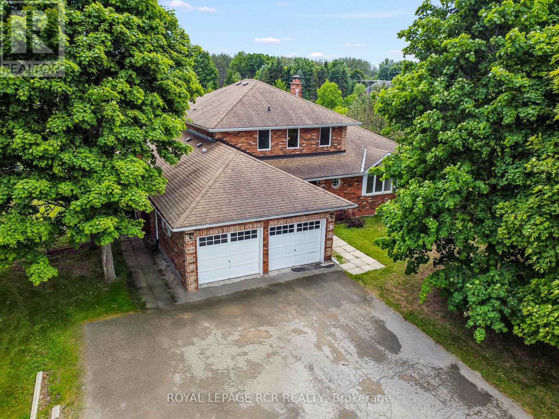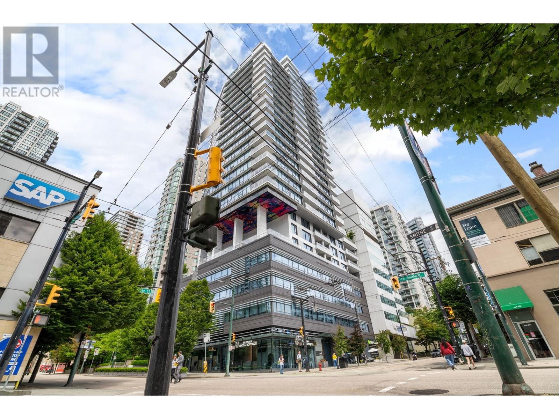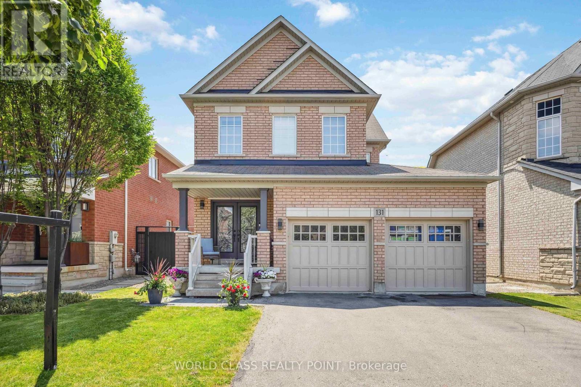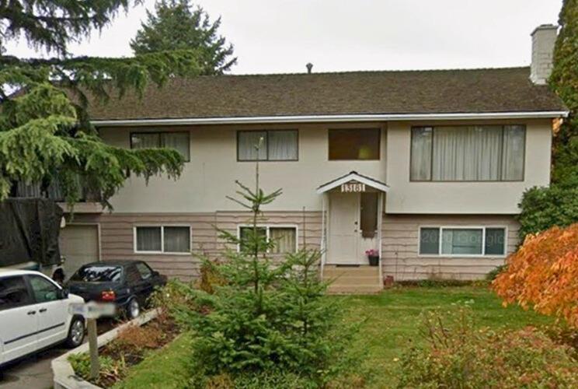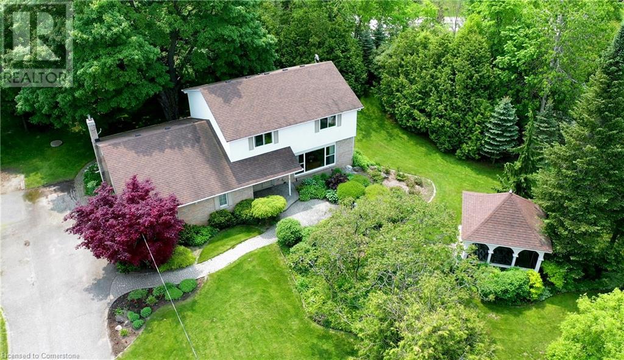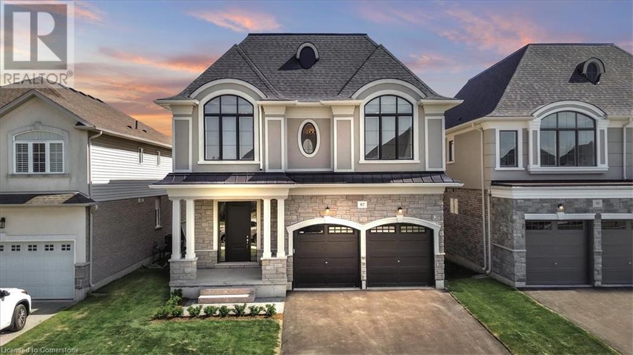14446 Bedford Drive
Surrey, British Columbia
Location! Location! Take a look of this 4 BEDROOM PLUS 3 BR nanny suite LOVELY AND WARM FAMILY HOME.This centrally located home is quiet, bright, and close to all facilities and walking to all level of schools in a nice Bolivar Heights neighbourhood. The upstair offers a large master bedroom with walk in closet and 3 generous sized bedrooms combine with a large open concept living and dining room.The downstair provides 3 additional bedroom and a large family room and laundry room with 2 full bath room with separate entrance, huge returns mortgage helper. All BR in both floors are laminated.An extended D/way, title roof, dbl doors & crawl space and large patio.Welcome to enjoy your home before it has gone. OPEN HOUSE 1:00PM - 3:00PM SUNDAY ( MAY 25) (id:60626)
Nu Stream Realty Inc.
90 Curran Road
Ancaster, Ontario
Welcome to this stunning 4-bedroom, 4-bathroom luxury home in the prestigious Meadowlands neighborhood of Ancaster, offering 3,086 sq ft of above-ground living space with high-end modern finishes throughout. The grand front door opens to an impressive 18-ft open-to-above foyer, setting the stage for the elegance within. Each spacious bedroom has direct access to a full bathroom, including a primary suite retreat with a spa-inspired ensuite and walk-in closet. The open-concept main level is filled with natural light and sophisticated design elements, perfect for both entertaining and everyday living. Step outside to a professionally landscaped backyard featuring a built-in barbecue and outdoor kitchen—an ideal space for hosting. This home also includes a double car garage, appliances, a three-piece bathroom rough-in in the basement, and sits on a premium extra-wide lot. Move-in ready and waiting to be loved, this exceptional home offers the perfect blend of luxury, comfort, and functionality in one of Ancaster’s most sought-after communities. (id:60626)
Royal LePage State Realty Inc.
1 122 Eighth Avenue
New Westminster, British Columbia
The best Duplex in town! Only 1 remaining brand new home in GlenBrooke North which has everything you need: high ceilings, privacy, ample sunshine, A/C, HRV, radiant floor heating & security cameras. Open kitchen features a 5 burner gas stove, waterfall kitchen island, s/s appliances, garburator for convenience, and a modern family room overlooking the open patio with BBQ gas connection and big backyard. The spacious living and dining areas have a 60" fireplace whilst the luxurious powder room feels like a 5 star hotel. Upstairs, there are 3 bedrooms with ensuites. Below has a potential 2 bedroom suite with bath & separate entry, a great mortgage helper or can be used as a flex space for storage, home office, or gym. Level 2 EV ready carport. Walking distance to all levels of school. OPEN HOUSE SAT JULY 19 2-4 PM (id:60626)
Luxmore Realty
50287 Sienna Avenue, Eastern Hillsides
Chilliwack, British Columbia
Nestled in a quiet cul-de-sac and backing onto a serene ravine, this stunning 26,000 sq. ft. property offers unparalleled privacy and tranquility. This spacious 6-bedroom, 4-bathroom home boasts an open-concept layout with modern finishes throughout. Enjoy year-round comfort with like-new A/C, while most appliances remain under warranty for peace of mind. The beautifully landscaped yard features a sprinkler system, RV parking, and ample space for outdoor enjoyment. Additional perks include an extra freezer and a developer floor plan for optimal functionality. A rare opportunity to own in this desirable location"”don't miss out! (id:60626)
Oakwyn Realty Ltd.
603 2635 Prince Edward Street
Vancouver, British Columbia
PH 603 at SOMA LOFTS in the heart of Mt. Pleasant. Rare 2-level PH loft, spacious 1210 sqft living space with 19 ft ceiling, concrete floors, exposed concrete walls and floor to ceiling windows. Lrg ROOFTOP TERRACE with 180 degree views of Dwntn/Nshore Mtns. Lrg 2 bdrm (with ensuite), 3 bath, plus Den/Flex. Open concept kitchen, upgraded S/S appliances with Wolf gas range. Automated solar shades, moveable fireplace. 2 side by side EV parking and storage locker. Concrete building with gym, garden terrace and bike storage. Steps to Main St./restaurants. (id:60626)
Prominent Real Estate Services
47 Lorupe Court
Hamilton, Ontario
Built for real life and refined for lasting memories, this exceptional Ancaster home offers the perfect balance of elegance and comfort. Nestled on a quiet court in one of the areas most sought-after neighborhoods, you're minutes from scenic trails, golf courses, shopping, dining, highway access, and the Ancaster Fairgrounds. From the moment you arrive, the timeless stone and brick exterior makes a lasting impression. Step inside to a bright, open-concept layout featuring a grand foyer with soaring ceilings, hardwood and tile flooring throughout, and a versatile main-floor office or bedroom. The chefs kitchen is a showstopper, complete with built-in appliances, a large island, and granite countertops, seamlessly flowing into the living and dining areas, perfect for entertaining. Upstairs, the hardwood staircase leads to a peaceful, carpet-free second level. The spacious primary suite features a walk-in closet with built-ins and a spa-like five-piece ensuite. Each additional bedroom has its own private bathroom, and the upper-level laundry room includes custom cabinetry for added convenience. The fully finished walkout basement feels like a true extension of the home, offering a full kitchen, bedroom, and open living and dining space ideal for extended family or guests. Oversized windows throughout the home fill every space with natural light. The backyard is a blank canvas, ready for your personal touch, whether its a garden retreat, outdoor kitchen, or a family play space. This is more than a house. Its a place to feel at home. (id:60626)
Boldt Realty Inc.
1684 Trizisky Street
North Dundas, Ontario
Stunning Multi-Generational Home on 1-Acre Corner Lot! This exceptional 3,336 sq. ft. multi-generational home, situated on a 1-acre corner lot, offers privacy and ample space for your family. Featuring an oversized driveway with plenty of parking and a grand garage with large windows, the property also boasts two separate dwellings, each with private front-door access. In-Law Suite: The in-law suite offers an open-concept living area with a custom kitchen featuring quartz countertops and 6 inch hardwood plank flooring. A loft area is perfect for a bedroom, office, or man-cave. The suite includes a luxurious full bath with a custom shower enclosure and a private covered porch with cement board decking. Main House: The main house showcases custom tile work in the foyer and opens into the heart of the home, where custom millwork, stunning beamwork and 6 inch hardwood plank flooring create a warm atmosphere. The kitchen is equipped with custom cabinetry, high-end appliances, and a large island. The living area includes a stone fireplace and vaulted ceilings. The primary suite offers a walk-in closet and a spa-like ensuite with a custom shower, standalone tub, and double sink vanity with quartz counng Multi-Generational Home on 1-Acre Corner Lot! This exceptional 3,336 sq. ft. multi-generationtertops. The guest bedroom has an ensuite bath and walk-in closet. Additional Features: Large covered back porch and two front porches for outdoor living. Access from the garage and main home, to the massive unfinished basement with oversized windows offers lots of potential. Separate utility room and water treatment systems and Generac system. Fully landscaped with 20 trees and loads of perennials. This home blends comfort, style, and practicality, offering ideal space for family, guests, and multi-generational living. Custom finishes and a spacious layout make this property the perfect choice. (id:60626)
Coldwell Banker First Ottawa Realty
2032 Bowness Road Nw
Calgary, Alberta
Experience elevated inner-city living in this exquisite 3-storey infill, offering over 3,580 sq ft of thoughtfully designed space across four levels. Every detail of this semi-detached home reflects exceptional craftsmanship and contemporary elegance—from the wide-plank hardwood flooring to the striking custom limewash feature wall in the main-floor office. The open-concept main floor features 10-foot ceilings, a formal dining room with custom wainscoting and expansive windows, and a show-stopping kitchen with a 12’ island, high-end built-in appliances, quartz countertops, gold and black hardware, and under-cabinet lighting. Just off the kitchen, a cleverly tucked-away pocket office offers a quiet and functional workspace ideal for remote work or daily planning. The spacious living area is anchored by a designer gas fireplace with full-height tile surround and built-in millwork, while a generous mudroom with built-ins adds practical convenience. Upstairs, discover two luxurious primary suites—each with double vanities, freestanding soaker tubs, and fully tiled showers—along with a bonus room and a full laundry room. Designer details like curated lighting, feature wallpapers, and elegant sconces add elevated character throughout. The third-level loft serves as a private retreat, showcasing another expansive primary bedroom with two walk-in closets, a spa-inspired ensuite, and an additional office with access to a private balcony. The fully developed basement completes the home with a spacious rec room and wet bar, a fourth bedroom, full bath, and a dedicated home gym. Finished with smooth white and dark stucco, a metal roof, and oversized windows, this architectural gem—designed by the renowned John Trin—sets a new benchmark for modern luxury in Calgary’s desirable West Hillhurst/Bowness corridor. Situated near parks, schools, the river and amenities. Call today to book your private tour!! (id:60626)
Century 21 Bravo Realty
104 8300 92 Street
Ladner, British Columbia
Riverfront Business Centre offers investors and operating companies a unique opportunity to acquire ownership in a stunning, architecturally designed, riverfront development in Delta, BC. Offering incredible exposure and overlooking the South arm of the Fraser River. I-2 (Medium Impact Industrial) zoning permits a wide range of light to heavy industrial uses. (id:60626)
Angell
11460 141a Street
Surrey, British Columbia
Nestled on a very quiet street, welcome to this beautifully renovated home in Bolivar Heights. Upstairs offers 3 bedrooms and 2 full bathrooms. The kitchen boasts custom cabinetry, quartz countertops, stainless appliances, and leads to a large balcony. The backyard is a nature lovers paradise with countless trees, greenery and the utmost privacy. The long driveway offers plenty of vehicle parking and space for RV. The 2+1 suites with laundry provide great mortgage helpers as well. This home is centrally located near Guildford Mall, James Ardiel elementary school, and minutes to highway 17, Gateway Skytrain Station and much more. This is a great family home and wont last! (id:60626)
Royal LePage West Real Estate Services
1603 33 Smithe Street
Vancouver, British Columbia
Unparalleled Waterfront Living at Cooper's Lookout. Immerse yourself in the vibrant heart of the city, steps from the seawall and entertainment, in this meticulously crafted, custom-designed home. This expansive corner 2 Bed + Den, one of the largest floor plans in the building, unveils breathtaking panoramic views of False Creek and North Shore Mountains. Indulge in luxury with features like Miele appliances in your chef kitchen, designer cabinetry and lighting, elegant hardwood floors, and spa-inspired bathrooms. Enjoy year-round comfort w/AC and cozy evenings by the fireplace. Includes 2 parking stalls (one EV-ready). World-class amenities: fully equipped gym, indoor pool/hot tub, sauna/steam room, two ten-pin bowling lanes, and a Hollywood-style theatre. (id:60626)
Oakwyn Realty Ltd.
RE/MAX Performance Realty
8974 116 Street
Delta, British Columbia
INVESTORS AND FIRST TIME HOME BUYERS you don't want to miss this one! Located in the desirable and family-friendly neighborhood in NORTH DELTA, this home is ready for its new owner! This 5 bed 3 Bath home has a great layout featuring a spacious living room, beautifully updated kitchen with a separated nook. Three good sized bedrooms for your use. Two bedroom MORTGAGE HELPER downstairs. Good sized backyard perfect for ENTERTAINING and hosting guests. Large driveway with ample space to park your cars. Centrally located steps away from transit, shopping, and schools. RD3 Zoning allows Duplex! (Check with City). Perfect property to live or build! Contact for your private showing! (id:60626)
Keller Williams Ocean Realty
2329/2333 Sooke Rd
Colwood, British Columbia
LOOK AT AERIAL SHOTS TO APPRECIATE VALUE OF PROPERTY AS A GREAT DEVELOPMENT OPPORTUNITY This property being located strategically along a transit growth area. The property is further enhanced by being situated on a corner lot enabling vehicle traffic to enter and exit from a side street (Jadel Dr.). In addition the property is on a bus route, close to Westshore Town Centre, major box stores etc. The property opposite was recently developed for townhouses and is close to being sold out! There are also two easy sewer connections at the road! Don't miss out on this excellent opportunity to purchase a great development site. Buyers to verify any development opportunity with the City of Colwood. HOME IS TEAR DOWN, BUT COULD BE USED AS RENTAL WHILST PREFORMING DUE DILIGENCE. CALL SIMON SHEPPARD, REALTOR, SUTTON GROUP WEST COAST REALTY, VICTORIA. B.C. FOR MORE DETAILS. 250-686-0011 (id:60626)
Sutton Group West Coast Realty
6 Cedar Ridge Court
Erin, Ontario
Nestled on a serene estate lot in Erin, this spacious and versatile home offers an incredible canvas for your dream lifestyle. Surrounded by nature and mature trees, the setting is peaceful and private - ideal for those seeking space, comfort, and endless opportunity.Inside, you'll find over 2,700 square feet of thoughtfully laid out living space designed to accommodate both everyday family life and elegant entertaining. The main floor is anchored by a sprawling primary suite, complete with a fireplace, five-piece ensuite bath, walk-in closet, and an attached nursery or private home office - a rare and practical feature that offers convenience and flexibility for young families or professionals alike. At the heart of the home, the open-concept living and dining room welcomes guests with expansive windows and an effortless flow. A walkout from the dining area leads to a raised deck overlooking the 1.5 acre backyard - a perfect setting for morning coffee, summer barbecues, or evening sunsets. The eat-in kitchen offers plenty of space for family meals and casual conversation, with potential to customize to your personal style. Just off the kitchen, a cozy family room invites quiet evenings by the fire, enhanced by a wet bar that makes entertaining a breeze. Upstairs, three generously sized bedrooms share a full four-piece bathroom, offering plenty of space for kids, guests, or extended family. The partially finished walkout basement adds even more room to spread out; whether you envision a home gym, media room, or future in-law suite, the possibilities are endless. Set in a sought-after rural community just minutes from town, this property offers the best of both worlds: the tranquillity of country living with the convenience of nearby shops, schools, and amenities. Whether you're dreaming of a peaceful retreat or a dynamic family home to grow into, this estate is ready to be the backdrop of your next chapter. (id:60626)
Royal LePage Rcr Realty
2005 885 Cambie Street
Vancouver, British Columbia
Best value at The Smithe! This stunning corner 2 bed + den residence offers luxury on one expansive level. Enjoy soaring 9' ceilings and refined interiors featuring marble flooring throughout. The chef-inspired kitchen boasts integrated Wolf & Sub-Zero appliances, while the spa-like primary suite includes radiant floors and smart design. The den makes a perfect home office. Comfort is ensured with geothermal heating, A/C. Building amenities include 24hr concierge, fitness centre, lounge, and outdoor terrace. Includes 1 parking and 1 locker. Live steps from Yaletown´s best dining, parks, seawall, and transit. Downtown living without compromise! Don´t miss this rare opportunity to own luxury and value in one! Book your private showing today. (id:60626)
Royal LePage Sussex
131 Lormel Gate
Vaughan, Ontario
Welcome to this beautifully maintained and freshly painted detached home in the prestigious Vellore Village community of Vaughan. Situated on a 40-foot frontage lot, this 3+1-bedroom, 4-bathroom home offers a functional layout, tasteful upgrades, and versatile living spaces for families of all sizes. A charming front porch leads to a double door entry and a welcoming foyer with a closet. Inside, you'll find wood floors throughout, California shutters, and a striking spiral oak staircase. The main floor features a formal dining room, a cozy living room with a gas fireplace, and a well-appointed kitchen with stainless steel appliances and a separate breakfast area that walks out to the deck and fully fenced backyard - ideal for entertaining. The main floor laundry room includes full cabinetry and provides direct access to the double garage, which features a garage door opener. The driveway accommodates 3 vehicles, with space for 2 more in the garage. Upstairs, there are three spacious bedrooms, each with ceiling fans. The primary suite offers a 6-piece ensuite bathroom and a walk-in closet with built-in organizer. A 5-piece main bathroom with double sinks serves the additional bedrooms. A small open study area on the second floor is ideal for a home office or reading nook. The professionally finished basement features a separate entrance, a large recreation room, a kitchen with built-in cabinetry and abundant storage, and a 4-piece bathroom. There's also a cold room, making the space perfect for in-laws, guests, or potential rental income. Located just minutes from Highway 400, big box stores, schools, parks, and public transit, this home offers a rare combination of comfort, space, and convenience in one of Vaughans most desirable neighborhoods. (id:60626)
World Class Realty Point
44 Blairs Trail
Huron-Kinloss, Ontario
Welcome to 44 Blairs Trail, located in the sought-after lakeside community of Blairs Grove, just steps away from the sandy shores and breathtaking sunsets of Lake Huron.This custom-built bungalow, only four years new, offers over 3,400 sq ft of luxury living, perfectly situated on a private, treed half-acre lot.The heart of the home is the gourmet kitchen, designed with custom cabinetry, an oversized pantry, sleek stainless steel appliances, and striking quartz countertops including a 10-foot island with a quartz waterfall side. The open-concept layout flows seamlessly from kitchen to dining to the spacious living room, complete with a gas fireplace, and then out to the covered back porch. Here, you'll find another cozy wood-burning fireplace, creating a warm and inviting space ideal for entertaining year-round. The primary suite is thoughtfully located for privacy, with two additional bedrooms and a 4-piece bath tucked away at the opposite end of the home. The main floor laundry room, conveniently located next to the primary bedroom, adds to the homes functionality. Currently offering 4 bedrooms, this home was built with expansion in mind with two additional bedrooms already framed and ready in the partially finished lower level, allowing for up to 6 bedrooms in total. The lower level also features a spacious recreation room with natural gas fireplace, billiards area, a full 3-piece bathroom, and ample storage and utility space. The oversized, fully insulated 3-bay garage provides parking for up to 3 vehicles, including your RV or boat. Additional features include: 20,000-watt whole-home generator for backup power. Just minutes to Kincardine's amenities, shopping, dining, nature trails and more. Located in a peaceful, desirable neighbourhood just steps from the lake, whether you're looking for a luxurious retreat or a spacious family home, 44 Blairs Trail offers the best of both worlds, privacy, functionality, and the charm of lakeside living. (id:60626)
RE/MAX Land Exchange Ltd.
9707 Regional 25 Road
Halton Hills, Ontario
Cottage-syle living just minutes from major urban centres! This well kept, cottage-style, 3 bdrm/2 Washrm approx. 2300 sq. ft 2 storey, summer home that sits aloft a 190 x 200 ft lot, that's best described as "an entertainer's dream" w/ massive backyard that backs onto Glencairn golf course (just up the road from Chudleigh's Farm), a covered deck, outdoor TV & Speaker system, inground pool, games area, fruit trees, detached double car garage w/ heat/hydro workshop, over $150K in imported Stonework and landscaping, raised vegetable gardens,20+ car parking and so much more. The systems of the home are second to none w/ steel-roof, state-of-the-art eavestroughing and lawn irrigation systems, newer windows, furnace and A/C, hardwood flooring throughout, massive kitchen w/ granite counters, matching backsplash, kitchen island, pot-lighting, deep basin sinks, newer SS appliances, skylights, sunken family room w/ fireplace that w/o to backyard deck. Upstairs we have a large primary room with w/i closets, full bathroom and 2 additional bedrooms. With this beauty, there would be not much need to travel as it truly feels like a resort on a hot summer's day. You definitely won't be disappointed! This home is truly worth the drive to Acton and simply won't last long on the market! Book your showing today before its too late! (id:60626)
RE/MAX Real Estate Centre Inc.
4328 Line 8 N
Oro-Medonte, Ontario
Top 5 Reasons You Will Love This Home: 1) Tranquil and private 48-acre estate surrounded by nature, featuring scenic walking trails, a chicken coop, dog kennel, barrel sauna, hot tub, gazebo, and lush vegetable and perennial gardens, your own country sanctuary 2) Thoughtfully designed with two fully self-contained living spaces, offering the ideal setup for multi-generational living or guest accommodations 3) Move-in ready with stylish updates throughout, including a newer roof, modern water system, upgraded appliances, and quality finishes that blend comfort with functionality 4) Impressive 1,200 square foot outbuilding with 600-amp service, perfect for a home-based business, workshop, creative studio, or expansive storage 5) Ideally located just minutes to Highway 400 and Moonstone ski hills, and only 30 minutes to Barrie, Orillia, or Midland, presenting the perfect balance of seclusion and accessibility. 1,564 above grade sq.ft. plus a finished basement. Visit our website for more detailed information. (id:60626)
Faris Team Real Estate Brokerage
16 Arborglen Drive
Halton Hills, Ontario
A truly one-of-a-kind offering. This professionally designed raised bungalow is a masterpiece inside and out. Thoughtfully customized for both comfort and entertaining, this 4-bedroom, 3-bathroom home seamlessly blends warm rustic charm with sleek contemporary loft aesthetics. The main level boasts a spacious living room with a striking full-stacked slate feature wall. Chefs inspired dream custom kitchen featuring quartz countertops, a spacious island with 16 pot drawers and a Caesarstone surface, built-in speed oven, and a generous dining area with a walk-out to a private yard. Unique design elements, including accent walls, decorative beams, and slate flooring, add character and warmth throughout. The primary suite stands out with its custom exposed brick walls and a newly renovated ensuite, while the second bedroom also features an exposed brick accent wall and a main bath finished with the finest materials. The lower level offers additional living space with 2 more bedrooms, an office, beautifully renovated three-piece bath, and a recreation room complete with a custom wet bar and Bose surround sound perfect for entertaining. Recent updates include newer windows, front door and garage doors too many upgrades to list! Nestled against a tranquil conservation area, this home is a rare and exceptional find. (id:60626)
Royal LePage Real Estate Services Ltd.
13181 15 Avenue
Surrey, British Columbia
Unlock the potential of over 2900sf split-entry home in the heart of prestigious Ocean Park! Sitting on a sun-drenched 8,500 sq ft flat lot, this property is bursting with opportunity - whether you're looking to renovate, rebuild, or hold for future value. Nestled on a quiet, family-friendly cul-de-sac, this hidden gem is surrounded by towering trees and the unbeatable charm of a true coastal community. Just minutes from top-rated schools, trendy shops, parks, and the beach - you'll experience the best of west coast living right at your doorstep. Zoned R3, this property offers exciting development potential-check with City for details. Opportunities like this are rare - don't miss your chance to create something incredible in one of the most sought-after neighbourhoods around! (id:60626)
Macdonald Realty (Surrey/152)
3263 Guyatt Road
Binbrook, Ontario
Welcome to 3263 Guyatt Road — a truly unique rural retreat just minutes from the heart of Binbrook. Nestled on a large, private lot with no rear neighbours and no neighbour to one side, this custom home backs directly onto a serene forest, offering ultimate privacy and a peaceful, nature-filled setting. This thoughtfully designed, newly renovated, home features a full bathroom for every bedroom, with three of the four bedrooms offering private ensuites — perfect for families or hosting guests in comfort. The primary suite is a luxurious escape, complete with a private balcony, spa-like ensuite, and a dry sauna for the ultimate in-home relaxation. With two furnaces and two air conditioners, year-round comfort is ensured. 3 fireplaces: gas, electric, and Wood(perfect for winter) will add to the coziness. The home also features a 2-car garage, a large driveway with ample parking, and a stone and stucco exterior that offers timeless curb appeal, and a fully finished basement for entertaining. The backyard is a dream come true for outdoor living. Enjoy a swim in the above-ground pool, relax under the gazebo, retreat to the detached sunroom/shed, or unwind in the hot tub gazebo with an outhouse-style setup — all while surrounded by tranquil green space. Located just a short drive to Binbrook’s town centre, this property offers the best of both worlds: peaceful country living with convenient access to amenities. A rare and special find in one of the area’s most desirable rural pockets. (id:60626)
Exp Realty
12826 Silvercreek Drive
Halton Hills, Ontario
Welcome to this picturesque 2-storey home nestled on over a 1-acre tranquil lot, located on a dead-end street just 11 minutes from both Georgetown and Acton. This beautifully maintained property, shows pride of ownership, offering large principal rooms, 4 spacious bedrooms and 3 bathrooms at over 2100 sf, perfect for growing families or those seeking a peaceful escape. For more entertaining space, the basement is a blank slate awaiting your imagination to come alive. The efficient forced air geothermal heat pump heats and cools your home effectively. For a country property, you have access to highspeed internet. Enjoy a private, tree-lined yard with stunning perennial gardens, a charming gazebo for outdoor relaxation, and ample space to entertain or unwind. A rare blend of privacy, nature, and convenience. Your opportunity to live the country lifestyle with town amenities close by. (id:60626)
Ipro Realty Ltd
87 Aquasanta Crescent
Hamilton, Ontario
Introducing one of the most distinguished homes in DiCenzo Homes’ sought-after Stonegate Park community—welcome to 87 Aquasanta Crescent. Set on a premium lot backing directly onto a naturalized park and open space, this Capri Grande luxury model is a rare opportunity to own one of Hamilton’s most scenic west mountain homes, where tranquil surroundings and breathtaking sunsets become part of your daily experience. With 2,505 square feet of impeccably designed space, this fully detached home features a 10-foot main floor, smooth ceilings, and a seamless blend of premium porcelain tile and 6-inch oak hardwood flooring. The open-concept layout is anchored by a spacious great room with a linear fireplace and custom lighting, flowing effortlessly into a chef’s kitchen outfitted with two-tone urban cabinetry, taller uppers, pots & pans drawers, deep fridge cabinet, chimney-style hood, stainless steel appliances, and an extended island with integrated sink, recycling drawer, and built-in microwave drawer. A walk-in pantry and main floor laundry complete the convenience. Expansive windows bathe the interior in natural light and draw you toward the covered loggia, perfect for quiet coffee mornings or sunset wine evenings overlooking the natural landscape behind. Upstairs, the oak staircase leads to four spacious bedrooms. Two share a stylish Jack & Jill ensuite, one enjoys its own private ensuite, and the primary suite spans the rear of the home with serene park views, a spa-like ensuite with freestanding tub, glass shower, and private water closet. This home is move-in ready in as little as 30 days and located minutes from amenities, top schools, and major transit routes. Luxury. Nature. Community. This is 87 Aquasanta. (id:60626)
Coldwell Banker Community Professionals

