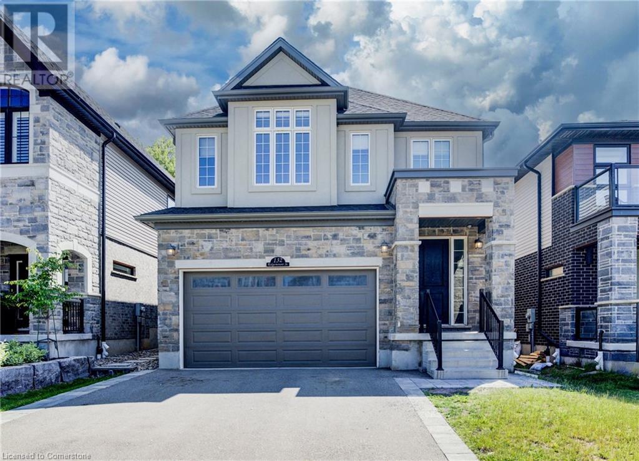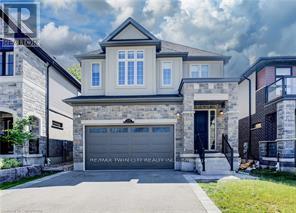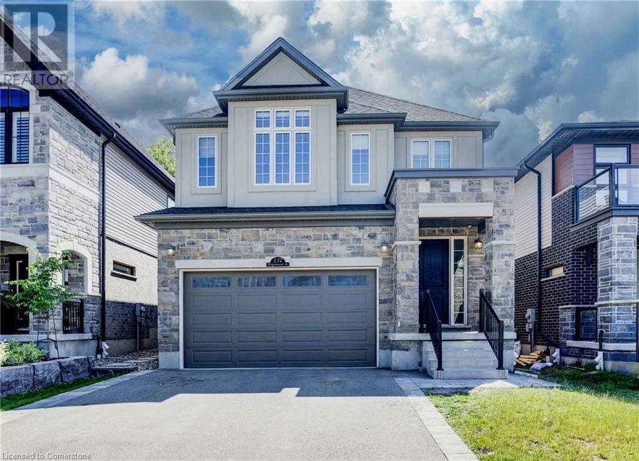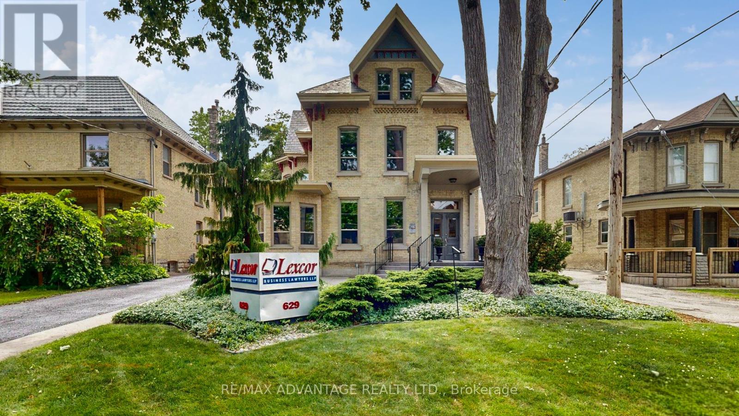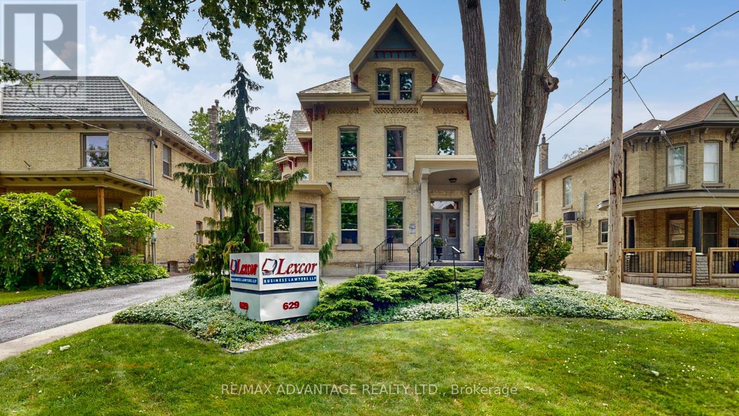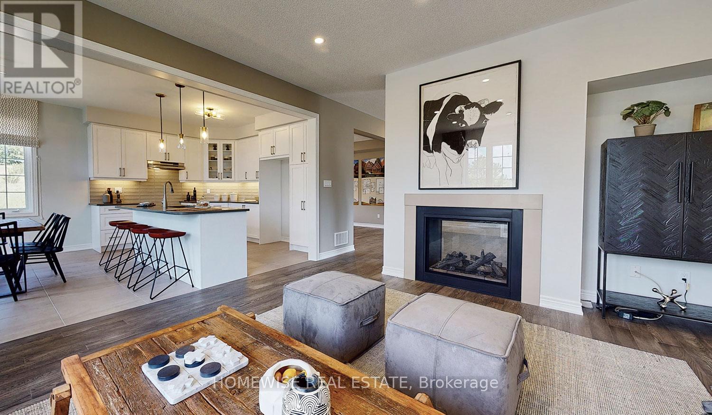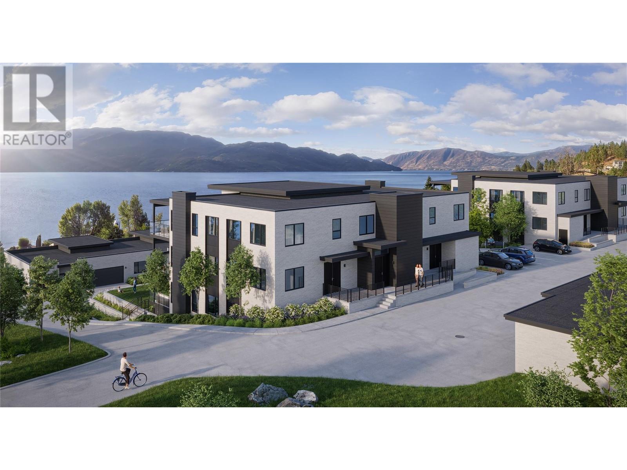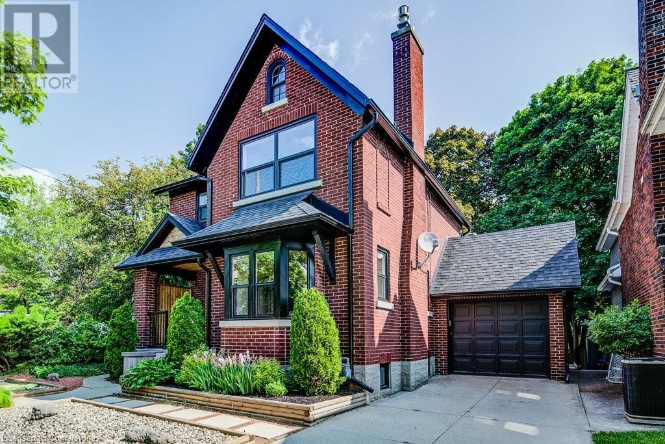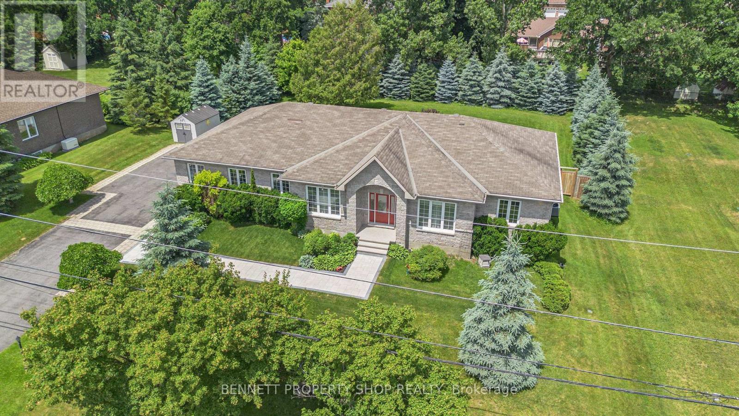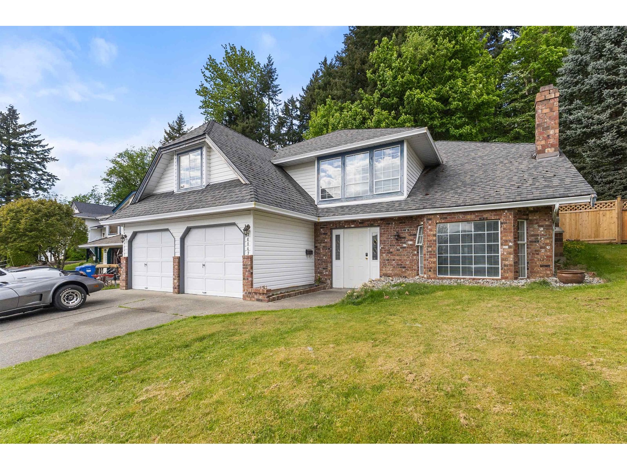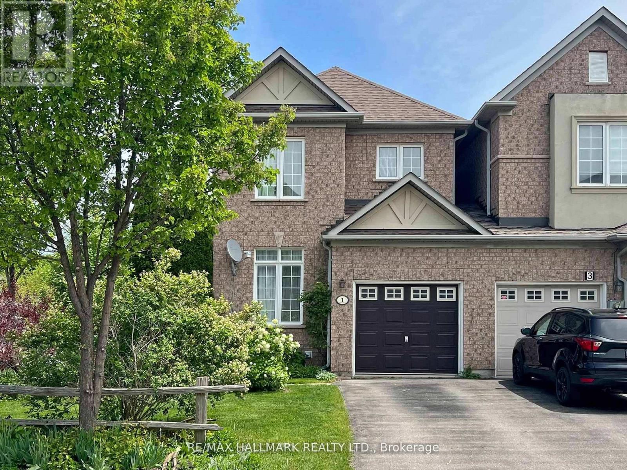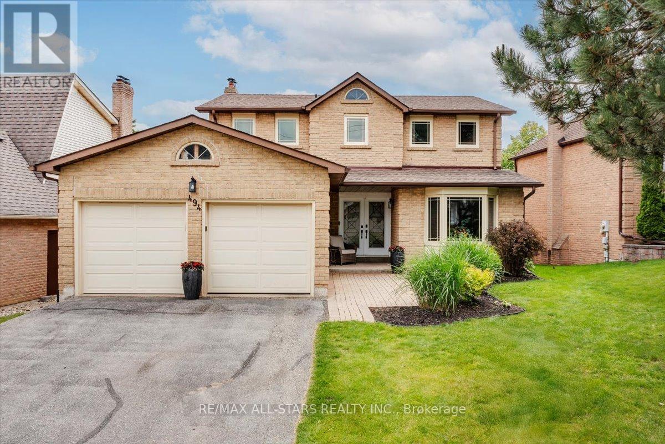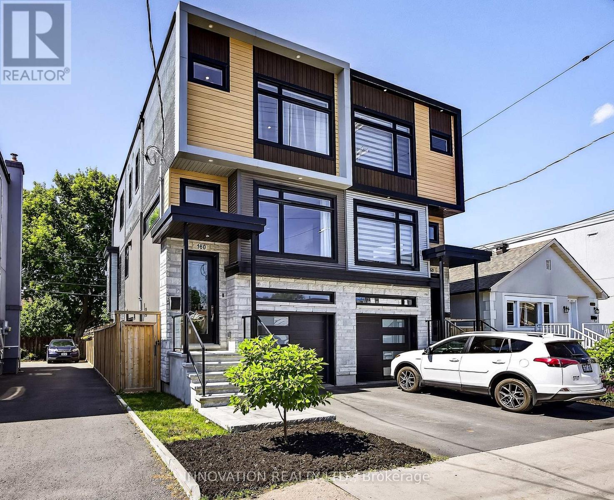3253 Phillips Road
Vernon, British Columbia
Your opportunity to own this fully fenced, 2.68-acre, view property in Vernon's desirable South BX. Within the Hillview and Vernon Secondary School catchment and minutes from downtown. Pass through the gate and follow the newly-paved, tree lined driveway to this meticulously kept 4-bedroom, 2-bathroom family home with oversized parking area. Enter into a spacious mudroom – ideal for busy families. Upstairs is an open-concept space, featuring hardwood floors, a bright new kitchen complete with quartz countertops, an island, and newer appliances. The dining area connects to the living room, with a wood-burning fireplace. 2 bedrooms and a bathroom complete this level. The large, west-facing post and beam deck, accessible from the dining room, offers sweeping valley views and is the perfect setting for family dinners, entertaining or unwinding while watching the sunset. Downstairs, find the primary bedroom with walk-out sliding doors to a covered patio. Another bedroom, a full bathroom, and a laundry room complete the lower level. Outside features a patio area, large fenced garden with fruit trees, and a firepit – all offering vantage points for the view, privacy and room to breathe. A workshop off the driveway (with power) is perfect for storing recreational toys. Lower yard offers covered RV storage with power and water. This property is tailored for a family seeking simplicity, space, serenity, and convenience. New zoning allows for detached secondary dwelling OR a secondary suite. (id:60626)
Royal LePage Downtown Realty
14852 58 Avenue
Surrey, British Columbia
Make this your FAMILY HOME in the desired sought after SULLIVAN area! This RENOVATED DETACHED home offers 5 bdrms+4 baths. Main Floor offers spacious LVNG, DINING, FAMILY area, kitchen & powder room. Newly UPGRADED - Laminate FLOORING, QUARTZ COUNTERTOPS, BACKSPLASH, ZEBRA BLINDS, POD LIGHTS. Upstairs offers 3 bdrms+2 baths, MASTER bdrm w/ Walk-in-closet & an ENSUITE. Basement has a MASSIVE room+1 FULL BATH an additional room. (1 bdrm has no window) & new top-of-the-line washer/dryer. BRAND NEW FURNACE FEB 2025. Conveniently located! 1 min to Snokomish Elem, located at 14778 58B Ave. scheduled to open in May 2026, 3-4 Min drive to Sullivan Elem & Second School. Mins to YMCA, all shopping, Panorama HWY. Lots of parking on both sides of the street. (id:60626)
Exp Realty Of Canada Inc.
9 1810 Kings Rd
Saanich, British Columbia
Welcome to Avery Lane by award-winning Abstract Developments. This bright & beautifully appointed south-facing 4-bed, 4-bath townhome offers nearly 1,800 sqft of living space in one of Victoria's best neighbourhoods. Step inside and be welcomed by the classic design & open-concept main floor featuring a gourmet kitchen with shaker-style cabinetry, gas cooktop, & premium appliances by Moffat, Samsung, Bosch, & GE. Thoughtfully curated by Zebra Interiors, with refined details such as custom tile work, millwork accents, a linear gas fireplace, & storage.The upper level hosts spacious bedrooms & spa-inspired baths with custom vanities, premium fixtures, & heated tile flooring in the ensuite. A large balcony off the kitchen invites morning coffee & easy bbq access, and the attached single-car EV ready garage adds convenience & more storage. Well cared for complex with friendly neighbours on a quiet tree-lined street just west of Carnarvon Park—just minutes from schools, shops, and transit. (id:60626)
Macdonald Realty Victoria
1487 Stewart Line
Cavan Monaghan, Ontario
WOW! Tucked away on a beautifully landscaped 1-acre lot, this privately located 4-bedroom, 3+1-bathroom home offers the perfect balance of peaceful living and modern convenience. The generous floor plan has highly sought after in-law potential. Enjoy your own retreat with complete privacy and plenty of outdoor space for entertaining or relaxing. A sunroom addition leads out to a hardy composite deck and covered pergola that overlooks the heated in-ground pool, a perfect getaway after work. Surrounded by perennial gardens and mature trees, this beautiful location will satisfy any nature enthusiast. Ideal for the handy person, a detached and heated workshop provides room for projects and storage. An additional attached double car garage will allow for protection of vehicles year-round. Located in a sought-after school district and just a short drive to the City of Peterborough or Highway 115, this home is perfect for families and commuters alike. (id:60626)
Century 21 United Realty Inc.
132 Ridgemount Street
Kitchener, Ontario
BETTER THAN NEW WITH A LEGAL 2 BEDROOM BASEMENT APARTMENT WITH A SEPARATE WALK-UP ENTRANCE! Welcome to this immaculate 2-storey home nestled in the highly sought-after Doon South neighbourhood. Only 4 years old, this beautiful home offers 7 spacious bedrooms, 4 full bathrooms, and over 3,000 sqft of versatile living space – perfect for growing or multi-generational families. Step inside to find a bright, open-concept layout with modern finishes throughout. The heart of the home features a stylish kitchen that flows seamlessly into a the dining & living room – ideal for both daily living and entertaining. The kitchen features stainless steel appliances, quartz countertops and ample cabinetry storage with oversized tile flooring and a walkout to the back patio. Upstairs, you'll find a shared 4 pc bathroom, laundry room for your convenience and 4 generous sized bedrooms including the primary bedroom with spacious walk-in closet and 4 pc ensuite. The upstairs also features 8 ft doors and 9ft ceilings. The fully finished basement includes a second kitchen with pantry, a 3pc bathroom, 2 bedrooms, large rec room which offers a fantastic in-law suite or rental potential with a walk-up separate entrance. Outside, enjoy summer evenings on the beautiful patio with no rear neighbours. Additional highlights include a double car garage, double-wide driveway for ample parking, and quick access to Highway 401. Located in a family-friendly community close to parks, schools, trails, and shopping, this is the perfect place to call home. Don’t miss your chance to own this exceptional property in one of Kitchener’s most desirable areas! (id:60626)
RE/MAX Twin City Realty Inc. Brokerage-2
57 Kimberly Drive
Whitby, Ontario
Everything on One Floor!!!! This Beautiful Bungalow in Brooklin has 3 Bedrooms, 2 Full Bathrooms, Laundry Room, Living Room, Dining Room, Eat-In Kitchen and a Family Room all on the Main Floor. Over 1700 sq.ft. No Need to Go Up and Down Any Stairs!!!! The Primary Suite has a Walk-in Closet and a Large Ensuite Bathroom with a Separate Walk-In Shower and a Soaker Tub. Open Concept Kitchen, Breakfast and Family Rooms. Gorgeous Hardwood Floors. The Dining Room Opens Up to a Glass Enclosed Sun Balcony. Main Floor Laundry with Access to the 2 Car Garage. 9ft Ceilings on the Main Floor. The Flagstone Patio and Walkway leads to the Custom Glass Front Entry Enclosure that also has Full Size Screens for the Summer. And there is Still Over 1600 sq.ft. of Living Space in the Finished Basement!!!! With Hardwood Stairs, Exercise Room, Huge Great Room, Office, Another Full Bathroom and a 4th Bedroom. Inground Sprinkler System in the Front and the Fully Fenced Backyard. Oversized 60 ft X 115 ft Lot. New Furnace & A/C Replaced in 2023. New Eavestrough & Leaf Filter Guards Installed 2024. Garage Doors Replaced in 2013. Newer Roof. Gas BBQ Hook-up. Stainless Steel Fridge 2022. Stainless Steel Stove 2025. B/I Dishwasher 2023. Washer & Dryer. Two Garage Door Openers & Remotes. Built-In Central Vacuum System and Equipment. All Light Fixtures And Ceiling Fans. All Window Coverings. Easy Access to the Hwy 407 ( Now Free to Use in The Durham Region). (id:60626)
Sutton Group-Heritage Realty Inc.
132 Ridgemount Street
Kitchener, Ontario
BETTER THAN NEW WITH A LEGAL 2 BEDROOM BASEMENT APARTMENT WITH A SEPARATE WALK-UP ENTRANCE! Welcome to this immaculate 2-storey home nestled in the highly sought-after Doon South neighbourhood. Only 4 years old, this beautiful home offers 7 spacious bedrooms, 4 full bathrooms, and over 3,000 sqft of versatile living space perfect for growing or multi-generational families. Step inside to find a bright, open-concept layout with modern finishes throughout. The heart of the home features a stylish kitchen that flows seamlessly into a the dining & living room ideal for both daily living and entertaining. The kitchen features stainless steel appliances, quartz countertops and ample cabinetry storage with oversized tile flooring and a walkout to the back patio. Upstairs, you'll find a shared 4 pc bathroom, laundry room for your convenience and 4 generous sized bedrooms including the primary bedroom with spacious walk-in closet and 4 pc ensuite. The upstairs also features 8 ft doors and 9ft ceilings. The fully finished basement includes a second kitchen with pantry, a 3pc bathroom, 2 bedrooms, large rec room which offers a fantastic in-law suite or rental potential with a walk-up separate entrance. Outside, enjoy summer evenings on the beautiful patio with no rear neighbours. Additional highlights include a double car garage, double-wide driveway for ample parking, and quick access to Highway 401. Located in a family-friendly community close to parks, schools, trails, and shopping, this is the perfect place to call home. Dont miss your chance to own this exceptional property in one of Kitcheners most desirable areas! (id:60626)
RE/MAX Twin City Realty Inc.
132 Ridgemount Street
Kitchener, Ontario
BETTER THAN NEW WITH A LEGAL 2 BEDROOM BASEMENT APARTMENT WITH A SEPARATE WALK-UP ENTRANCE! Welcome to this immaculate 2-storey home nestled in the highly sought-after Doon South neighbourhood. Only 4 years old, this beautiful home offers 7 spacious bedrooms, 4 full bathrooms, and over 3,000 sqft of versatile living space – perfect for growing or multi-generational families. Step inside to find a bright, open-concept layout with modern finishes throughout. The heart of the home features a stylish kitchen that flows seamlessly into a the dining & living room – ideal for both daily living and entertaining. The kitchen features stainless steel appliances, quartz countertops and ample cabinetry storage with oversized tile flooring and a walkout to the back patio. Upstairs, you'll find a shared 4 pc bathroom, laundry room for your convenience and 4 generous sized bedrooms including the primary bedroom with spacious walk-in closet and 4 pc ensuite. The upstairs also features 8 ft doors and 9ft ceilings. The fully finished basement includes a second kitchen with pantry, a 3pc bathroom, 2 bedrooms, large rec room which offers a fantastic in-law suite or rental potential with a walk-up separate entrance. Outside, enjoy summer evenings on the beautiful patio with no rear neighbours. Additional highlights include a double car garage, double-wide driveway for ample parking, and quick access to Highway 401. Located in a family-friendly community close to parks, schools, trails, and shopping, this is the perfect place to call home. Don’t miss your chance to own this exceptional property in one of Kitchener’s most desirable areas! (id:60626)
RE/MAX Twin City Realty Inc. Brokerage-2
629 Wellington Street
London East, Ontario
This elegant 3,116 square foot office conversion is located in the heart of London's Business District, a few steps from Victoria Park and Richmond Row. It features 10+ asphalt-paved parking spaces and includes a well-designed assortment of meeting rooms, work areas and private offices over three stories plus a basement storage area. The property has an optical fibre connection to the Internet, with Cat 5 connections in every room. The property underwent significant renovations in 2005, with structural upgrades to all floors meeting commercial code, new electrical, plumbing, insulation, windows, and high-quality interior finishes. In 2024, a 6-ton HVAC system was installed. The property includes a bathroom on each floor above grade, a main-floor coffee station, a second floor kitchenette, and wheelchair accessibility. It also has an alarm system and an inground sprinkler system. Access to the property is via a private driveway on the south and a City-owned laneway on the north. The property enjoys excellent exposure, a prominent street presence, and pylon signage. (id:60626)
RE/MAX Advantage Realty Ltd.
629 Wellington Street
London East, Ontario
This elegant 3,116 square foot office conversion is located in the heart of London's Business District, a few steps from Victoria Park and Richmond Row. It features 10+ asphalt-paved parking spaces and includes a well-designed assortment of meeting rooms, work areas and private offices over three stories plus a basement storage area. The property has an optical fibre connection to the Internet, with Cat 5 connections in every room. The property underwent significant renovations in 2005, with structural upgrades to all floors meeting commercial code, new electrical, plumbing, insulation, windows, and high-quality interior finishes. In 2024, a 6-ton HVAC system was installed. The property includes a bathroom on each floor above grade, a main-floor coffee station, a second floor kitchenette, and wheelchair accessibility. It also has an alarm system and an inground sprinkler system. Access to the property is via a private driveway on the south and a City-owned laneway on the north. The property enjoys excellent exposure, a prominent street presence, and pylon signage. (id:60626)
RE/MAX Advantage Realty Ltd.
198 Ash Street
Scugog, Ontario
Built on a 40 lot, the Devon is a beautiful 2936 sq. ft. model home with 4 bedrooms and 3 bathrooms upstairs, in the charming Burnham Meadows community. A dramatic covered entry leads to the main floor living areas which feature a two-sided fireplace between the family and living rooms. The large kitchen features quartz counter tops, a breakfast bar and built-in pantry, and the spectacular curved oak staircase with metal pickets leads to three spacious bedrooms and a sizeable primary suite with an ensuite that includes a free standing tub and glass shower stall. (id:60626)
Homewise Real Estate
5300 Buchanan Road Unit# Prop Sl8
Peachland, British Columbia
Welcome to McKay Grove, an exclusive collection of executive townhomes & condominiums, terraced into the serene hillside of Peachland, and located just steps from the Okanagan’s best beaches and trails, coffee shops and restaurants. This home contains 1,892 sqft of interior living space all one one level, boasting 3 bedrooms & 2 bathrooms. Upon entry, you are instantly greeted by the warm and luxurious finishing. This ground-level home features a large private deck, with direct access to curated green space - perfect for pet lovers! Featuring generous open concept living spaces, expansive windows, and luxury features throughout, this home has been curated with the finest designer finishes, fixtures, and appliances to create an unmistakable sense of comfort, welcome, and luxury. From engineered hardwood floors and Dekton-clad professional kitchens to Italian-imported custom mill work with integrated Fisher Paykel appliances, McKay Grove has been designed perfectly for downsizes, summer homes, or anything in between. Generous visitor parking and green space, and a short walk to the lake. Each home features a private double garage. Pet friendly with up to two pets (2 dogs or 2 cats, or 1 dog and 1 cat). Don't forget to check out the Virtual Tour! Completion in Q3/Q4 2025. (id:60626)
Angell Hasman & Assoc Realty Ltd.
34 Severn Avenue
Kitchener, Ontario
A beautifully reimagined red brick home that seamlessly blends classic charm with modern design. Nestled on a picturesque, tree-lined street in one of the region’s most walkable and sought-after neighbourhoods, you're just steps from Belmont Village, Uptown Waterloo, Vincenzo’s, parks, trails, and the LRT. From the curb, this home makes a lasting impression with its timeless exterior, new windows, and a single-car garage offering convenient backyard access. Inside, heritage elements like the original wood front door and vintage mailbox greet you, while stylish updates carry throughout. The main floor exudes warmth and character, with dark wood trim, a stunning feature fireplace, and a renovated kitchen boasting stone countertops and a spacious island with seating for four—ideal for everything from morning coffee to evening gatherings. A brand-new powder room adds function to the main level, and dual walkouts invite you to enjoy the tranquil backyard and newly built deck. Upstairs, three bright and spacious bedrooms share a beautifully updated four-piece bathroom. The finished basement expands your living options with a versatile layout, complete with a three-piece bath. A walk-up attic offers bonus storage or future potential for additional living space. Whether you’re a growing family or a professional looking for a stylish, centrally located home, 34 Severn Avenue is the perfect blend of character, comfort, and convenience. (id:60626)
Royal LePage Wolle Realty
1357 Mory Street
Ottawa, Ontario
This stunning two-storey luxury home offers exceptional curb appeal with a double car garage and an interlock pathway leading to the entrance. Step inside to a spacious foyer featuring a stylish stop-and-drop area with built-in hooks, shelving, and smart storage solutions. Just off the foyer, you'll find a well-appointed mudroom, powder room, and convenient inside entry to the garage. The open-concept main floor is designed for both comfort and impact, centered around a dramatic stone statement fireplacebeautifully finished in the same exterior stone, creating visual harmony throughout.The chefs kitchen is a showstopper, boasting high-end stainless steel appliances, an oversized island with a striking waterfall countertop, sleek modern white cabinetry, a walk-in pantry with custom built-ins, and access to the backyard through sliding patio doors. Soaring 9-foot ceilings, 8-foot solid wood Burklin-style doors, and expansive 7 3/4" hardwood flooring flow throughout the home. Glass railings both inside and out add a modern, airy touch, leading you to the second floor where a bright and versatile loft offers the perfect space for a home office, reading nook, or play area.A breathtaking primary suite awaits. This retreat features a private balcony, a massive walk-in closet with built-in shelving, and a spa-like ensuite with a double vanity and a glass-enclosed walk-in shower accented by elegant tiled walls. A dedicated mini split unit in the primary suite ensures personalized comfort year-round. Generously sized secondary bedrooms share a stylish full bath, and the laundry is conveniently located on this level for maximum ease.The fully finished lower level includes a large bedroom, full bath, and side entranceideal for a potential in-law or income suite. With over 120 pot lights, custom blinds on every window, oversized tile flooring throughout key areas, and thoughtful design details at every turn, this home defines modern luxury with functionality and style. (id:60626)
Exp Realty
6535 Empire Grove Street
Ottawa, Ontario
Welcome to your dream home! This beautifully designed bungalow offers a perfect blend of luxury, comfort, and privacy. Nestled in a serene neighbourhood, this expansive 4-bedroom plus den residence features approximately 4,300 sq ft of living space, making it an ideal retreat for families and entertaining guests. The open-concept design creates a seamless flow between the living, dining, and kitchen areas, perfect for gatherings and everyday living. Enjoy your own sanctuary with a spacious primary bedroom, complete with an en-suite bath featuring modern fixtures, and a separate shower. Three generously sized bedrooms offer ample space for family or guests, each with easy access to beautifully appointed bathrooms. Also, a separate dining area for Sunday evening dinners. A versatile den on the lower level that can serve as a home office, study, or additional guest space, tailored to fit your lifestyle needs. Step outside to your private backyard oasis, where California blue spruce trees provide a stunning backdrop and complete privacy for outdoor relaxation and entertaining, along with a newer 6-person hot tub and stunning gazebo to sit and enjoy your evening wine. Ample outdoor space equipped with a patio, perfect for summer gatherings, BBQs, with gasoline hookup or peaceful evenings under the stars. All of this with a triple-car garage that has new epoxy floors. This property perfectly encapsulates the essence of luxurious living. The landscaping, 15-car driveway and new interlock in the front brings amazing curb appeal to this luxury home, along with a sprinkler system to take care of your yard on these hot days! (id:60626)
Bennett Property Shop Realty
34847 Gleneagles Place
Abbotsford, British Columbia
Tucked away in a quiet cul-de-sac in one of East Abbotsford's most sought-after neighborhoods, this spacious 5-bedroom, 4-bathroom home offers over 3,000 sq. ft. of well-designed living space on a 7,191 sq. ft. lot. The main floor features a bright family room with soaring vaulted ceilings that flows seamlessly into the dining area and kitchen, with direct walkout access to a large, private backyard that backs onto peaceful parkland-no rear neighbors. Boasting generously sized bedrooms including the primary suite with ensuite. Downstairs you'll find a 2-bedroom suite, ideal as a mortgage helper, as well as an additional space with suite potential for extended family or guests. Just steps to excellent schools, recreation, shopping, and restaurants. Come see it for yourself! (id:60626)
RE/MAX Truepeak Realty
53 Arrowwood Path
Middlesex Centre, Ontario
Welcome to this exceptional custom-built 2-storey family home, ideally situated on a large premium lot in a quiet, sought-after neighborhood backing onto picturesque farmland with stunning sunsets and panoramic countryside views. This spacious home offers 4 bedrooms, 2.5 bathrooms, and is loaded with builder upgraded features throughout. Step inside to a bright and open layout featuring 9-foot ceilings on the main floor, a dramatic two-storey foyer, and a beautiful stained wood staircase that adds elegance from the moment you enter. The formal living and dining rooms provide perfect spaces for entertaining, while the gourmet kitchen impresses with a large island, walk-inpantry, and direct access to the sunny breakfast area. Enjoy the ambiance of a double-sided gas fireplace connecting the kitchen area and cozy main floor family room. A main floor den or home office offers flexibility for work or study. Outside, the fully fenced backyard provides privacy and room to relax, entertain, or let the kids and pets play all with uninterrupted views of open farm land. This is a rare opportunity to own a home that combines location, luxury, and lifestyle. Call now to book your showing before this amazing property is gone. (id:60626)
Streetcity Realty Inc.
2724 272b Street
Langley, British Columbia
Openhouse- July 19th 2-4pm This well-maintained 5-bedroom, 3-bathroom family home is in a fantastic neighborhood, backing onto Shortreed Community School, offering privacy and beautiful mountain views. The home is fully finished up and down, featuring two gas fireplaces and Fully finished Basement with a separate entry, making it ideal for extended family or a Rental support. The spacious, flat backyard is fully fenced and includes a dog run, with ample space for RV parking and the potential to build a shop. Recent upgrades include new Paint, Large windows, ensuring a bright and comfortable living space. Located just minutes from Aldergrove's central shops and restaurants, with easy access to Fraser Highway, this home is move-in ready and perfect for growing family. (id:60626)
RE/MAX Performance Realty
1 Lander Crescent
Vaughan, Ontario
Your very own garden oasis in one of the most beautiful neighbourhoods in Thornhill Woods. It boasts an oversized and stunning lot, along with impressive amenities; All major components of the home have been done for you including; The Roof, Hardwood Floors, Brand new kitchen appliances, Heat Pump A/C, and Furnace. 1 Lander is the perfect place to call home. Whether you're an entertainer, a chef, or a green thumb, you'll find it all here. Super bright and extremely airy with incredible views from all the windows of lush landscaping. Picture yourself reading a book and drinking your morning coffee in your garden, or watching the stars while sipping on a glass of your favourite red. Your new home is welcoming for friends and family with 3 large bedrooms, 4 bathrooms, and a finished basement. Steps to transit, forests, trails, parks, Hwy 407, and all of the shopping that you can imagine. All you need to do is bring your belongings and move in! (id:60626)
RE/MAX Hallmark Realty Ltd.
494 London Road
Newmarket, Ontario
Welcome to 494 London Road! This all brick, two-storey, stunning home provides the best of both worlds. The convenience of location in a well established, high demand neighbourhood, close to every amenity you could need or want, yet the house has charm and character making it warm and inviting as though youre off the beaten path. From gleaming hardwood floors throughout, to crown moulding, coffered ceilings and pot lights from top to bottom. Walking through the house you will have a sense of warmth and comfort, this home is very much loved and well maintained with more recent upgrades including fresh paint and A/C in 2025, the roof, back deck and fence all within the last eight years. The basement has a wonderful space for family hangouts or for the kids to play, yet has an additional large bedroom, 2-piece Bathroom, storage area and cold cellar for added convenience. For your enjoyment, there are walking trails close by and the Historic Main Street! Dont miss the opportunity to call this place your home! (id:60626)
RE/MAX All-Stars Realty Inc.
68 Cedar Street Unit# 11
Paris, Ontario
If you’re in the market for a new home, look no further than this breathtaking bungalow that elegantly combines comfort, style, and modern living. Boasting 3 bedrooms and 3 full bathrooms, this property is located in one of Paris’ most desirable neighbourhoods that offers tranquility, convenience, and an abundance of amenities nearby. With over $50,000 in upgrades, this bungalow is not just a house — it's a place where memories will be made. Notable enhancements and features include: extended kitchen island, newly installed backsplash in both coffee nook and main kitchen, garburator, oak staircases to both levels, a quartz appliance/coffee nook extension off of the kitchen (with pocket door), extended cabinetry in the ensuite and laundry, an owned water softener, and so much more! The heart of this bungalow is undoubtedly the gourmet kitchen, which is perfect for culinary enthusiasts. With high-end stainless steel appliances including a gas stove with double oven functions, quartz countertops, and custom cabinetry, this space offers both functionality and style. The oversized island (9ft long) with ample seating provides additional workspace and is perfect for casual dining or gatherings with family and friends. Entering the primary bedroom, you’ll first notice the natural light, a large space with plenty of room to accomodate a king sized bed, walk in closet with a stunning organization system, and 3pc ensuite bath with upgraded additional cabinetry. Upstairs, another private retreat perfect for guests or family - offering an oversized bedroom, 4pc bathroom and ample closet space. The unfinished basement was upgraded to accomodate 9' ceilings a bathroom rough in and large windows providing endless opportunities This home is not to be missed. Make it yours today! (id:62611)
RE/MAX Twin City Realty Inc
RE/MAX Twin City Realty Inc.
242 Mount Pleasant Street Unit# 18
Brantford, Ontario
Welcome to this recently built bungaloft in the sought after Lion's Park Estates neighborhood. Tucked away on a quiet cul-de-sac, this home blends elegance with modern functionality. Featuring two main floor bedrooms and an upper level living space complete with a bedroom, bath, and loft, this home has it all! Step into a grand 2-story foyer filled with natural light and a beautifully upgraded staircase—sure to impress from the moment you enter. Soaring ceilings and light hardwood floors carry you into the main living area. The kitchen boasts gleaming white cabinets, quartz countertops, gold hardware, a large breakfast bar, and a walk-in pantry. The dining area flows seamlessly into the family room, with a vaulted ceiling, recessed lighting, and walk-out access to the raised, covered deck, perfect for indoor-outdoor dining and a place to unwind sheltered from sun/rain. The main floor also includes a luxurious primary suite, complete with plush carpeting, a walk-in closet, and a 5 piece ensuite with a glass-enclosed shower, stand-alone tub, and double vanity. An additional bedroom on this level, as well as a stylish 4 piece bathroom, a main-floor laundry room, and a separate mudroom with garage access, complete the main floor. Upstairs, the loft is fully finished with a large family room, a versatile third bedroom (ideal for a home office or playroom), and another 3 piece bathroom! The lower level awaits your personal touch, with high ceilings and large windows—this space would shine as a fantastic rec/media room. Enjoy the convenience of nearby Lion's Park and Gilkinson Trail, offering great outdoor recreation for the whole family. (id:60626)
Real Broker Ontario Ltd
160 Marier Avenue
Ottawa, Ontario
Welcome home to this sophisticated 4 bedroom 3 storey home that is special enough that it could be featured in a Home Design Magazine! This property is the ultimate mix of contemporary style & luxury quality throughout and showcases features not commonly found in properties in this area! With 9 foot ceilings, gleaming hardwood floors, statement "floating" mono-stringer staircase, metal & glass rails and an abundance of natural light this open concept layout is perfectly showcased. The second/main living area boasts a gas fireplace and oversized west facing sliding doors that access a covered composite deck perfect for bbqing. Open to the living area is a large custom kitchen that is elevated with high end stainless steel appliances, a chefs dream Wolf gas range, exquisite pendant fixtures, quartz countertops & large island. Completing this level is a formal dining area with large window, and a perfect in pink powder room! The Upper level offers a principal suite w/ walk-in closet & luxurious ensuite with a walk-in shower for two and radiant floor heat, two further bedrooms with walk-in closets, a family bathroom and a conveniently located laundry with laundry sink. The ground level which could easily convert to a in-law suite includes radiant floor heat, a fourth bedroom, full bathroom with walk-in shower, a family room and an exterior entrance to the fenced & landscaped rear yard. This level also features access to the heated and insulated garage with an electric car charger and access to the utility room. If all of that doesn't leave you in awe... there is also a rooftop composite deck complete with views of the area and an electrical rough in for hot tub. Close to all the amenities of Beechwood, parks, trails and downtown the location adds to the appeal! 24 hour irrevocable on offers as per 244. (id:60626)
Innovation Realty Ltd.
3157 The Credit Woodlands
Mississauga, Ontario
Live, Invest, or Both - Endless Possibilities in the Prime Community of Erindale! Welcome to your next smart move in the heart of sought-after Erindale, where lifestyle meets opportunity. Whether you're looking to house two families, generate rental income, or run your business from home, this versatile bungalow has you covered. Tucked away on a quiet, walkable street and just minutes from U of T Mississauga, Square One, major highways(401/403/407/410), and scenic parks and trails along the Credit River this location is unbeatable for convenience and connectivity. The home boasts a bright, spacious 3-bedroom upper level and a fully finished lower level with a separate entrance, 1 bedroom,2 bathrooms, and flexible layout ideal for in-laws, guests, or converting into a legal duplex. Outside, step into your private backyard oasis featuring a heated saltwater inground pool, perfect for entertaining or unwinding after a long day. Plus, enjoy an attached garage and parking for up to 5 vehicles a rare find in this area. All the benefits of peaceful suburban living with easy access to Toronto and Pearson Airport. Whether you're an end-user or investor, this is a rare opportunity to secure space, style, and income potential in one perfect package. Come see for yourself this gem wont stay hidden for long! (id:60626)
Royal LePage Signature Realty





