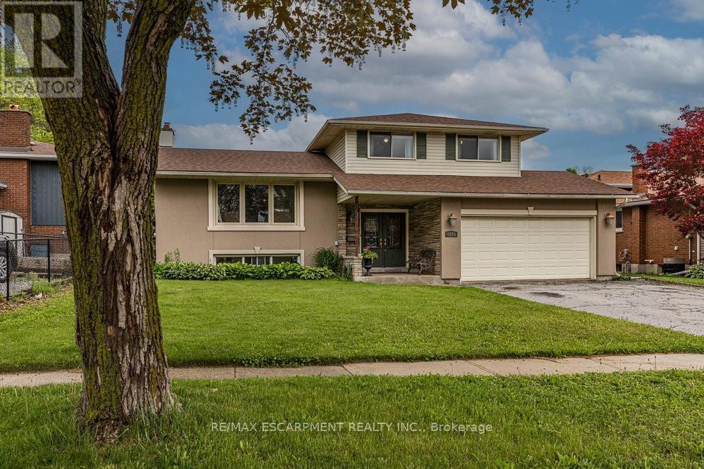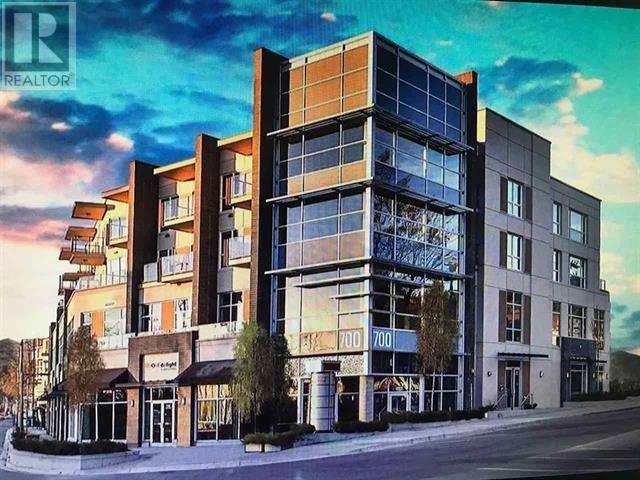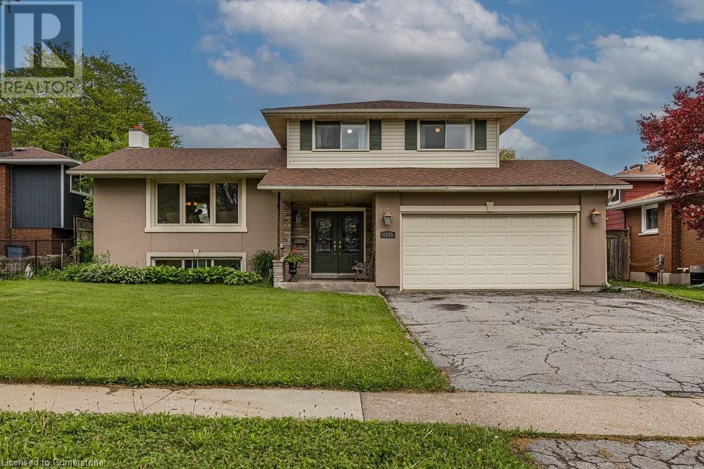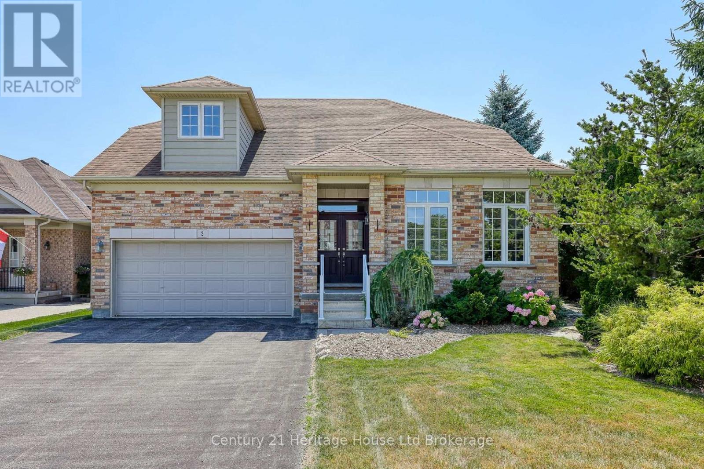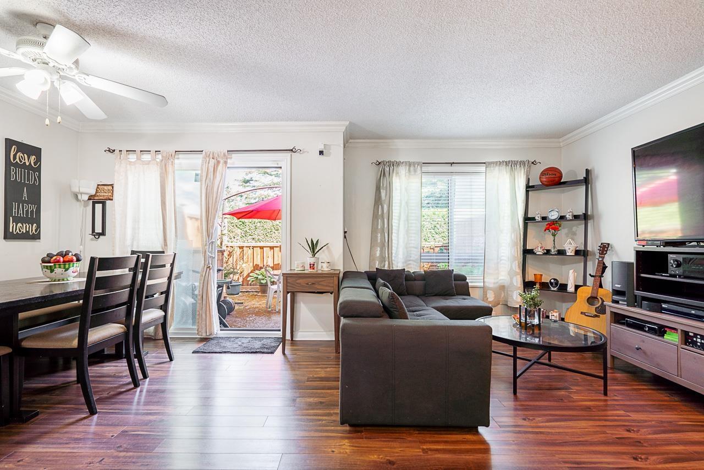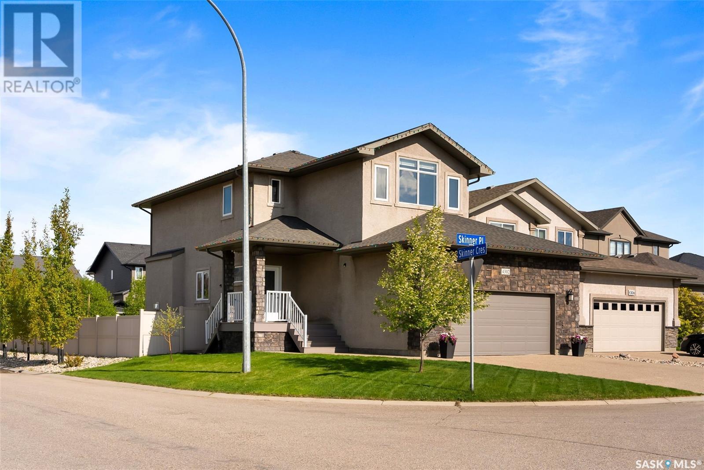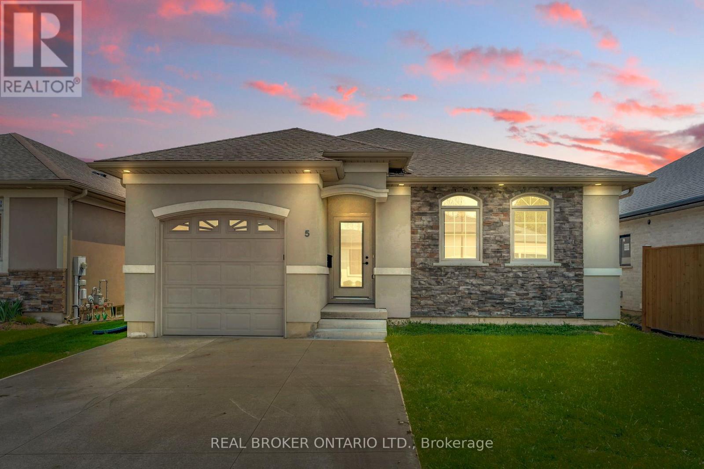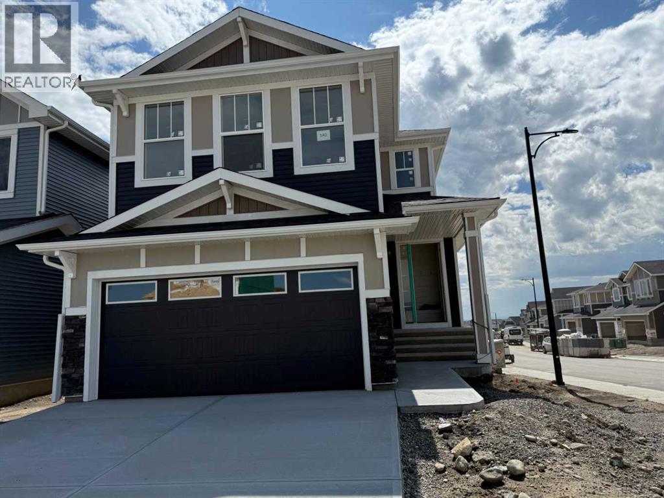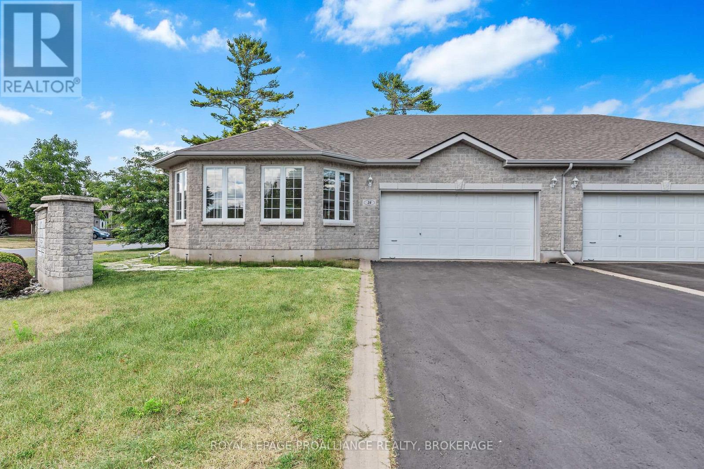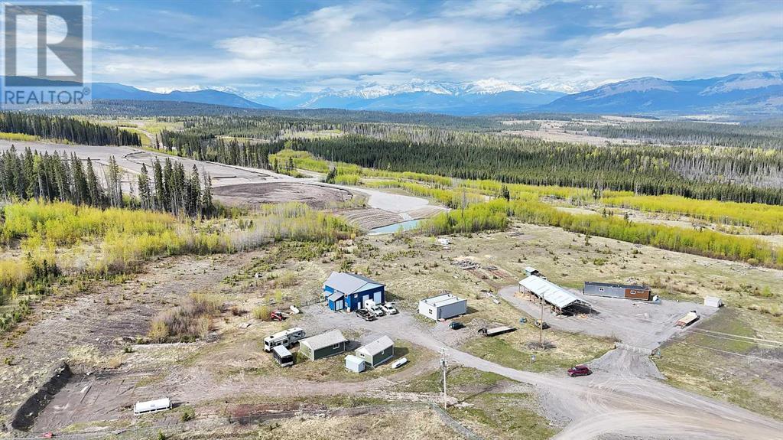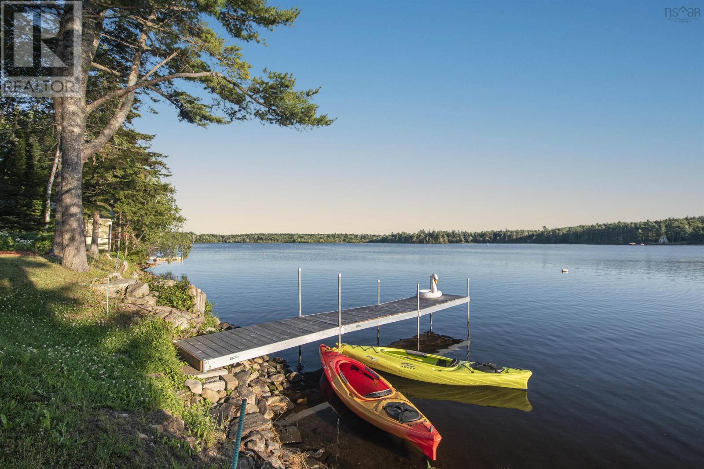6920 Hunterbow Crescent Nw
Calgary, Alberta
Welcome to this well-loved and spacious bungalow located on a quiet street in the desirable community of Huntington Hills. This beautifully maintained home offers a thoughtful layout with a bright and inviting living room, formal dining area, and a large galley kitchen with an abundance of oak cabinetry. The main floor features three generous bedrooms and a 4-pce main bathroom. The large primary bedroom comes with its own 2-pce ensuite. One of the standout features is the huge family room/atrium addition, seamlessly connecting the home to the oversized garage—an ideal space for a main floor family room, large home office space, music studio, or a serene reading retreat. Walk downstairs and you will find a fully developed basement with a large family room with a wet bar, additional bonus room which could also double as a bedroom, and a flexible living space that can easily accommodate large home gym, a dance studio, or a yoga studio! Step outside to enjoy the cozy and comfortable patio and the beautifully landscaped and fully fenced front and backyard. The OVERSIZED double detached garage is a MECHANICS DREAM, measuring in at 25’4” x 26’7”. This incredible garage is insulated, drywalled, heated and also comes with its own 2-pce bathroom within! With a south-facing front yard, you will enjoy ample natural light all day long. Located just a short walk to schools, shopping, transit, and Nose Hill Park, this property offers the perfect blend of space, character, and convenience. This wonderful family home is waiting for you! (id:60626)
RE/MAX Real Estate (Mountain View)
127 Hemlock Street
Huron-Kinloss, Ontario
Welcome to 127 Hemlock Street, Point Clark, a stunning modern chalet-style home built in 2021, designed for comfort, style, and convenience. Just 1.1 kilometers from the pristine, sandy beaches of Lake Huron, this residence invites you to enjoy a tranquil lakeside lifestyle with all the benefits of contemporary living. Enter through the expansive 29x22.5 double car garage, finished with Trusscore paneling and offering ample space for vehicles, toys, and tools. Versatile in design, this spacious garage could also be transformed into a vibrant retreat for fun gatherings, with room for a pool table, TV, couches, or ping pong. Behind the garage, an attached storage shed accessible from the outside provides extra space for seasonal items or workshop needs. A long gravel driveway with a concrete apron welcomes guests and ensures plenty of parking. Inside, the open-concept main living area boasts vaulted ceilings and an abundance of pot lights, creating a bright and airy atmosphere. The sleek electric fireplace serves as the centerpiece for memorable gatherings, offering warmth and visual appeal. The high-end kitchen features stainless steel appliances, a large double sink, an accented range hood, and a convenient pot filler. Enjoy seamless flow to the dining and living spaces, as well as access to a spacious 305 sq.ft covered balcony ideal for outdoor entertaining or morning coffee. The ground floor includes a bedroom and a stylish three-piece bath for versatile living. Upstairs, discover two generous bedrooms, including a primary suite with a walk-in closet and a three-piece en suite with a tiled shower. A four-piece bath with tile floors and ample cabinetry completes the level. Experience year-round comfort with radiant in-floor heat and efficient dual-unit ductless splits for cooling. Just 15 minutes to Kincardine and 30 minutes to Bruce Power, this exceptional home blends lakeside living with modern luxurytruly unique in Point Clark. (id:60626)
Royal LePage Exchange Realty Co.
6871 Corwin Crescent
Niagara Falls, Ontario
Welcome to this charming home in one of Niagara Falls most desirable, mature neighbourhoods. Set on a generous lot and offering over 2,000 sq ft of total living space, this property features a spacious, functional layout ideal for growing families. The large open-concept kitchen, living, and dining area is perfect for both everyday living and entertaining. With multiple bedrooms, a sizeable garage, and ample storage throughout, theres room for everyoneand everything. Located near top-rated schools, parks, dining, and countless local attractions, this is Niagara living at its finest. (id:60626)
RE/MAX Escarpment Realty Inc.
313 317 Bewicke Avenue
North Vancouver, British Columbia
RARE Boutique Concrete low rise building. Hugh 29' x 14' Private balcony. Bright open floor plan featuring Geothermal heating and Air-Conditioning, include hot water, smart home tech light controls, high end appliances. Quiet unit centrally located and close to all amenities. Including transportations, schools, SeaBus, Mosquito Creek Trails, shopping and restaurants. (id:60626)
Amex Broadway West Realty
6871 Corwin Crescent
Niagara Falls, Ontario
Welcome to this charming home in the Corwin area, one of Niagara Falls’ most desirable, mature neighbourhoods. Set on a generous lot with a fenced yard and offering over 2,000 sq ft of total living space, this property features a spacious, functional layout ideal for growing families. The large open-concept kitchen, living, and dining areas are perfect for both everyday living and entertaining. With multiple bedrooms, a sizeable garage, and ample storage throughout, there’s room for everyone—and everything. Your lower level has built in entertainment unit and plenty of natural light. Newer upgrades include roof, air conditioner and furnace. Located near top-rated schools, parks, dining, and countless local attractions, this is Niagara living at its finest (id:60626)
RE/MAX Escarpment Realty Inc.
41 Francis Street
Kawartha Lakes, Ontario
Charming Century Home in the Heart of Lindsay. Welcome to this all-brick beauty, built circa 1874, nestled in a family-friendly neighbourhood directly across from Alexandra Public School. Just a short walk to the river, shopping, restaurants, hospital, and more, this home offers a perfect blend of history, character, and convenience. Step inside and be greeted by high ceilings, stunning trim mouldings, rich wood flooring throughout and a bright sun porch that adds to the home's timeless charm. The spacious open-concept living and dining area is ideal for entertaining, while the updated eat-in kitchen features stainless steel appliances and plenty of space for family meals. Main floor bathroom perfect for guests & coming in from the pool. Upstairs, the primary suite boasts a walk-in closet, with two additional bedrooms and full bathroom offering plenty of room for the whole family. The basement is clean, dry, and unspoiled perfect for storage. Enjoy summer days in the above-ground pool or relax on the beautifully maintained 3-level rear deck, all within a stunning, fully fenced backyard oasis. This is your chance to own a piece of Lindsays history with modern comforts and unbeatable location! (id:60626)
Revel Realty Inc.
2 Green Gable Place
Woodstock, Ontario
Some homes dont just check boxes. They change how you feel the moment you step inside. This thoughtfully designed bungalow in Woodstocks Sally Creek community is one of those rare homes that offers a warm, peaceful lifestyle that feels like a fresh start. Set on a quiet cul-de-sac with postcard views of the Thames Valley, it welcomes you with a bright, open-concept main floor where large windows flood the space with natural light. Sliding doors lead to an elevated deck with beautiful views, perfect for morning coffee, evening wine, or relaxed weekend visits with friends. The kitchen features quartz countertops and a clean, modern layout that flows naturally into the dining and living areas. The primary bedroom is spacious and inviting, with his and her closets and a five-piece ensuite that brings spa-like comfort to everyday life. A second room on the main floor is currently used as a den or home office but could easily be converted into an additional bedroom. A two-piece bath, laundry, and inside entry to the double garage make daily living convenient. The major bonus is the upper-level retreat, offering a full bedroom, walk-in closet, and ensuite bathroom. Its ideal for guests, a creative studio, or a quiet private space. The walkout basement is full of potential with a roughed-in bathroom, plenty of storage, and a sunroom with hot tub. Whether you dream of a gym, rec room, or multigenerational space, the layout is ready for you. Outside, a covered patio invites you to unwind while enjoying the backyard. Life in Sally Creek offers more than just a home. Residents enjoy quiet streets, walking trails, and friendly neighbours. The clubhouse includes a gym, library, games room, and event space. With low-maintenance living and quick access to groceries, healthcare, and HWY 401, this is where comfort meets connection. (id:60626)
Century 21 Heritage House Ltd Brokerage
2208 2289 Yukon Crescent
Burnaby, British Columbia
WATERCOLOURS by Polygon in Brentwood - This bright and spacious 2 Bed/2 Bath unit boasts stunning city skyline and mountain views from floor-to-ceiling windows and a huge west-facing balcony. Recently freshly painted, the home features a modern kitchen with stainless steel appliances, granite counters, gas range, and an open layout with engineered flooring and an electric fireplace. Enjoy top-tier amenities: gym, sauna, hot tub, party room. Well-maintained building with strong contingency. Steps to Brentwood Mall, SkyTrain, shopping, dining, and schools. Pet and rental friendly. *NOTE: First 2 Photos are virtually staged* Open House 2-4pm Sun Aug10 (id:60626)
Oakwyn Realty Ltd.
116 Popplewell Crescent
Ottawa, Ontario
Discover the perfect blend of space, style, and location in this beautiful Richcraft 4 Bed/3.5 Bath End-unit townhome offering an expansive 2,191 sq. ft. approx. (as per builder plan) of finished living space, ideally located in one of Barrhaven's most sought-after neighborhoods - just steps from Costco, the Amazon warehouse, top-rated John McCrae Secondary School, shopping, restaurants and minutes to Highway 416. Step into a grand, high-ceiling foyer that opens to a thoughtfully designed main floor featuring rich hardwood floors, a separate dining room, dedicated office/den, bright living room, and a breakfast nook overlooking a stylish kitchen with granite countertops. Elegant metal stair railings lead to the upper level, where you'll find 4 spacious bedrooms, including a primary suite with a 4-piece ensuite, another full bath, and a convenient laundry room. The fully finished basement offers a huge recreation area with a cozy gas fireplace and an additional full bathroom ideal for a rec room, home gym or a guest suite. Enjoy outdoor living in the fully fenced backyard, perfect for kids, pets, and summer BBQs. Recent updates include brand new carpet, freshly painted throughout, and new pot lights for a bright, modern finish. This home is move-in ready and perfectly situated for convenience, comfort, and quality living. Don't miss out on this rare opportunity! (id:60626)
Exp Realty
83 Corey Circle
Halton Hills, Ontario
Nestled in a highly desirable, well-kept complex backing onto serene greenspace, this beautifully upgraded townhome offers the perfect blend of comfort, style, and convenience just minutes from local amenities. The bright and modern kitchen is enhanced with heated ceramic floors, extended upper cabinetry, a chic backsplash, and sleek granite countertops. The fully finished lower level features acoustic paneled walls and is pre-wired for surround sound, making it an ideal space for movie nights or music lovers. Enjoy seamless indoor-outdoor living with a walk-out to a private deck. Recent upgrades include a new stove, fridge (2021), and microwave, as well as a dishwasher and furnace (2024), and an A/C unit (2023). The condo corporation has also recently replaced the roofs and windows. The renovated bathrooms include a spacious walk-in shower, along with updated main and powder rooms. Truly move-in ready unpack and start enjoying your new home! (id:60626)
Century 21 People's Choice Realty Inc.
19 Limerick Lane
Brantford, Ontario
Precisely maintained & tastefully updated bungalow with over 2200 sf of living space. 3+1 bedrooms and 5th bonus room! Welcome to this beautifully kept and modernized bungalow in desirable West Brantford. From the moment you arrive, you’ll notice the attention to detail—starting with the stamped concrete porch, modern front door (2025) and concrete double driveway. Inside, the bright, open-concept main level features a spacious living and dining area—perfect for everyday living and entertaining. The bedroom foyer leads to three nicely sized bedrooms and a stylish 4-piece bathroom, all thoughtfully laid out around a large eat-in kitchen with a custom built-in bench and solid wood table—offering both charm and function. The finished lower level adds a massive rec room, cozy gas fireplace, dry bar, fourth bedroom with ensuite privilege, second 4-piece bath, and a 5th bonus room—ideal as a gym, playroom, hobby space, or office. Enjoy the fully fenced yard (2022) with concrete patio pad, shed, and walkways along both sides leading to the backyard. The metal roof offers lasting peace of mind, while updated blinds (2024), gleaming engineered hardwood and ceramic tile flooring, and modern lighting enhance the home’s luxury feel. An attached garage with interior access and a double driveway provides parking for three. All appliances are included, and the hot water heater (on demand) and water softener are owned. Location is key—this home is walking distance to excellent schools (elementary & secondary), all major amenities, and the beautiful LE & N Rail Trail. School bus and public transit routes nearby make daily life a breeze. This home blends style, comfort, and thoughtful updates from top to bottom—move-in ready and waiting for you to enjoy. Book your private showing today and make this beautiful bungalow yours! (id:60626)
RE/MAX Twin City Realty Inc
2158 Westbourne Avenue
Ottawa, Ontario
**OPEN HOUSE Sunday August 10th 2:00 PM - 4:00 PM** Welcome to this classic full-brick bungalow in the highly desirable neighbourhood of Glabar Park - just minutes from Westboro's many amenities, top-rated schools, Carlingwood Shopping Centre, parks, and transit options. Nestled on a 50' x 100' lot and surrounded by mature trees, the fully fenced backyard offers privacy and ample space for outdoor enjoyment. Inside, you'll find a bright open-concept living and dining area with hardwood floors and a cozy gas fireplace, a renovated kitchen (2020) is beautifully appointed with granite counter tops, warm toned cabinets and stainless steel appliances. Three generously sized bedrooms with hardwood floors and flooded with natural light, and a full bathroom complete the main level. The finished lower level features a spacious additional bedroom with plush carpeting, large rec-room, a second full bathroom, and recently updated laundry room - ideal for extended family or guests. A convenient separate entrance to the lower level allows potential for secondary dwelling unit. Additional updates include: Roof - 2021, Furnace - 2006, A/C - July 2025, Windows ~ 2010, Dishwasher - 2025, AC - July 2025, House Professionally Repainted - 2025, Kitchen Reno - 2020, Carpets - 2021. *Some images have been virtually staged. (id:60626)
Exp Realty
51 13990 74 Avenue
Surrey, British Columbia
Welcome to your new home at Wedgewood Estates. This well maintained two level townhome is perfect for you and your growing family. Property features a large floorplan with 1,254 square feet, laminate flooring from the top to bottom, your own private backyard, carport and extra parking. The kitchen is equipped with stainless steel appliances and a bonus eating nook area. The living room and dining is both cozy and large, able to entertain many guests. The backyard, adjacent to your dining area is a great extension of your home during summer days, perfect for bbqs and gatherings. The upper floor is boasty with very large rooms with the master bedroom having its own private balcony. Location is unbeatable as you can walk to anything and everything. Book now for you private showing! (id:60626)
Sutton Premier Realty
4302 Skinner Place
Regina, Saskatchewan
Get all the benefits of a large corner lot—without the hassle. Welcome to 4302 Skinner Place, a custom Crawford home on a quiet crescent in Harbour Landing. Lovingly maintained by its original owners, this 2-storey offers over 2,000 sq ft plus a fully finished basement—blending smart design with premium upgrades. This home is built on piles for added structural integrity. The main floor includes a spacious foyer, private office, and an open-concept living, dining, and kitchen area. The chef’s kitchen features real wood soft-close cabinetry, granite counters, deep drawers, dual spice racks, extended-height cabinets, a walk-in pantry, and built-in ceiling speakers extending to the dining, living room, and backyard. Upstairs offers three bedrooms, each with custom walk-in closets, a bonus room (potential 4th bedroom), full bath, and laundry room with soundproofing. The primary suite includes a 5-pc ensuite and added sound insulation. The basement boasts high ceilings, a projector-ready media area with ceiling speakers, a custom wet bar, and large rec room with space to add a bedroom. All rooms include ethernet ports, cable conduits, high-power outlets, and reinforced walls for clean TV mounting. Enjoy a spacious backyard with a composite deck, raised gardens, mature trees, firewood/tool shed, string lights, and a 20-ft concrete pad under the deck for storage. A concrete walkway wraps the home with gated access on both sides. The extended front porch features dual stairs and coordinated stonework. Extras: granite counters throughout, oversized windows, spray-foam insulated garage, and no sidewalk—saving you winter work. This custom home shows pride of ownership and is a rare Harbour Landing gem. (id:60626)
Exp Realty
12 1383 Brunette Avenue
Coquitlam, British Columbia
2 bedrooms, den, 2.5 baths, 2 balconies, private fenced patio, 2 side-by-side parking stalls with EV installation option. Family, pet & rental friendly complex. Minutes walk to schools, Superstore, T&T, Canadian Tire, amazing parks and walking trails, many different restaurants & 1 min. walk to transit, 10 minutes to SkyTrain. The maintenance fee includes gas for heating-helping to lower your hydro bills. (id:60626)
RE/MAX Westcoast
78 Cranwell Common Se
Calgary, Alberta
This beautifully RENOVATED home is FULLY DEVELOPED with A/C, BONUS room, ARCHITECHTURAL LIGHTING and just steps to 3 top-rated schools (CBE & Catholic). Updated 5 years ago it includes NEWER ROOF, VINYL PLANK FLOORING, modern cream kitchen with GRANITE COUNTERS, sit up island, pantry & stainless appliances, note all drawers are SOFT CLOSE. Bright dining area opens via OVERSIZED 3 panel patio doors to a WEST FACING LARGE 2 TIER DECK with metal GAZEBO, mature Scandinavian trees & dog run. Back inside, large Living room with BEAUTIFUL CORNER FIREPLACE, mantle and remote controlled blinds. A powder room and mud room complete this level. Upstairs offers a spacious bonus room with high ceilings and beautiful built in shelves. The large primary suite has remote controlled blinds with 5-pc ensuite & walk-in closet, 2 more bedrooms & full family bath complete this level. The finished basement with huge family/rec room, large 4th bed with sleek cabinets, modern bright bath & the mechanical room has a NEW hot water tank., fully serviced furnace and storage. Close to shopping, Stoney & Deerfoot. Enjoy Cranston’s parks, paths, & community amenities! (id:60626)
Cir Realty
5 - 5 John Pound Road
Tillsonburg, Ontario
Welcome to Unit 5 in the exclusive Millpond Estates a refined adult living community designed for comfort, convenience, and style. Recently and professionally redone in 2025, this beautifully updated 2-bedroom, 3-bathroom home offers a modern, turnkey lifestyle with all the extras. Step inside to discover a bright, open-concept layout enhanced by luxury vinyl plank flooring throughout and thoughtfully curated finishes. The sleek, contemporary kitchen is a chefs dream, featuring quartz countertops, brand-new stainless steel appliances, and ample cabinetry. The seamless flow from the kitchen to the dining area and great room creates the perfect space for entertaining or relaxing, complete with access to a private backyard for enjoying morning coffee or evening sunsets. The main level includes a spacious primary bedroom with ensuite, a second bedroom, and main floor laundry for added convenience. Downstairs, the fully finished basement extends your living space with a large rec room and a additional bathroom, perfect for guests, hobbies, or quiet relaxation. Experience low-maintenance, luxury living with every detail attended to all within the peaceful, pondside setting of Millpond Estates. (id:60626)
Real Broker Ontario Ltd.
140 Sundown Crescent
Cochrane, Alberta
Excellent Value and a Rare Find…Discover exceptional value in this stunning 2,091 sq. ft. residence, meticulously crafted by the highly regarded Douglas Homes Master Builder.Introducing The Silverton Model—a sun-filled home with west exposure along the side and a south-facing backyard, just a stone’s throw from the future community center.?A quick heads-up: this home is incredibly bright and sunny!This radiant and thoughtfully designed 3-bedroom home is a standout in today’s market, loaded with upgrades tailored for your modern lifestyle.The open-concept main floor features soaring 9' ceilings, expansive windows, and elegant engineered hardwood flooring, creating a spacious and inviting atmosphere.A sun-drenched dining area flows seamlessly into the beautifully appointed kitchen, complete with a premium builder-grade appliance package, an impressive quartz island, and matching quartz countertops in both the ensuite and main upstairs bathroom.The great room centers around a stylish electric fireplace, adding warmth and character to the heart of the home.Retreat to the deluxe primary bedroom, featuring a luxurious 5-piece ensuite and a generous walk-in closet—your personal sanctuary.The front entrance is grand and welcoming, leading to a beautiful staircase accented with wrought-iron railings that take you up to a bright and spacious loft—perfect as a home office, media area, or playroom.If you're raising a family...?RancheView K-8 School is just a few blocks away, while St. Timothy High School is conveniently located at the south end of Sunset Ridge—only a short drive. The future community centre and a planned third school will soon be within easy walking distance.Weekend getaways? You’re about 40–45 minutes from the majestic mountains via a scenic drive. Downtown Calgary is only 30 minutes away, and the nearest Costco is around the same. Calgary International Airport? Approximately 45 minutes door to door.If you're searching for that Perfect Fit home for your growing family, this beautiful and elegant home checks all the boxes.But don’t delay...?A brand new corner-lot home like this—at this price—won’t last long.?Act fast and book your viewing today!Note: Photos are from our Silverton Model Showhome. 144 Sundown Crescent has a slightly different interior finish package than shown.(Note to fellow agents: Please refer to the private remarks.)Pictures from our Silverton Model Showhome. 144 Sundown Crescent - has a slightly different interior finishing package than as shown in the pictures presented here.…(Note to fellow agents: Please read the private remarks.) (id:60626)
Maxwell Canyon Creek
10369 County Rd 3 Line
North Dundas, Ontario
Welcome home to this beautifully updated bungalow, a warm and inviting home designed for family living. This retreat offers the best of rural serenity and modern convenience. The main floor features 3 generous bedrooms and two full washrooms. The main level shines with a spacious living room and a bright, eat-in kitchen that opens to a private backyard patio - perfect for morning coffee or evening gatherings. On the main level, the master suite is complete with a luxurious ensuite. Two additional bedrooms provide ample space for kids or guests. Downstairs, a fully finished basement features a full washroom, a versatile bedroom or flex room and a large recreational space, ideal for play, work, or hobbies. The two-car garage provides access to both the kitchen and backyard for added convenience. Surrounded by expansive front and backyards, this home invites outdoor adventures and quiet moments alike. Located close to Kemptville, Winchester, and Spencerville. With modern updates, this inviting family home is ready for your story to begin! (id:60626)
Bennett Property Shop Realty
29 Ellesmeer Avenue
Kingston, Ontario
Welcome to adult lifestyle living at its finest in the highly sought-after Walnut Grove Estates! This beautifully crafted "Magnolia" model by Dacon offers 1532 sq. ft. of well-designed living space in a desirable all-stone end unit. Featuring 2+2 bedrooms and 3 full bathrooms - including a spacious primary ensuite - this home blends comfort with convenience. The main level boasts a bright, open concept living and dining area and a functional eat in kitchen, perfect for entertaining. Step through sliding doors onto a private deck and enjoy a manageable backyard. Downstairs, you'll find a generously sized recreation room, two additional bedrooms, and a full bath - ideal for guests or extended family. The home also includes an attached two-car garage for added ease, accessed from the main floor laundry/mudroom. The home boasts an abundance of storage for all your stuff. Ideally located close to all amenities and public transit, this home offers both convenience and community. We look forward to welcoming you home to Walnut Grove Estates! (id:60626)
Royal LePage Proalliance Realty
7 - 71 Beasley Crescent
Cambridge, Ontario
Welcome home to 71 Beasley Crescent Unit 7, Cambridge. A community geared to adult living, find this end unit bungalow condo in the exclusive Shades Mill Village. Meticulously maintained, this home is perfectly situated on a quiet court, surrounded by greenspace, and just minutes from shopping, amenities, schools, and the 401. In fact, enjoy the park like greenspace from the privacy of your front porch. Or unobstructed views from your kitchen bay window! The bright, open-concept main floor features a formal dining area, cozy family room with gas fireplace, and a sun-filled kitchen with a large bay window. A walk-in pantry has been thoughtfully converted into a main-level laundry for added convenience. The spacious primary bedroom offers a private ensuite, while a second bedroom includes ensuite privilegesperfect for guests or a home office. Two full bathrooms are located on the main floor for added comfort and functionality. The fully finished basement extends your living space with a generous recreation room, a third bedroom, a full 3-piece bathroom, and ample storageideal for entertaining or accommodating extended family. Additional features include a double car garage and access to premium amenities including an outdoor heated pool, pickle ball court and clubhouse. This move-in-ready end-unit townhome combines space, comfort, and resort-style living in a quiet, well-managed complex. A must-see! (id:60626)
RE/MAX Twin City Realty Inc.
823 Wedgewood Court
Peterborough West, Ontario
Room to grow and timeless appeal. This west-end gem is nestled in one of Peterborough's most family-friendly neighbourhoods. Spacious bungalow offering over 1,700 sq ft on the main floor and a layout designed for everyday comfort and easy entertaining. Step inside to find three well-sized bedrooms, including a primary suite with convenient access to a 5-piece bathroom. The bright and functional kitchen offers plenty of cupboard space, sleek quartz countertops, updated within the last 5 years and a cozy breakfast nook. Just off the kitchen, the open living and dining room with a wood-burning fireplace creates a welcoming space for hosting or relaxing. A standout feature of this home is the additional family room with cathedral ceilings, hardwood floors, and a gas fireplace make it a favorite gathering spot year-round. Sliding doors lead to a large back deck overlooking the fully fenced yard, perfect for summer BBQs and quiet mornings outdoors. The lower level adds even more living space with two extra bedrooms, a full bathroom, a recreation room, bonus flex room, and a large laundry/storage area. Outside, enjoy low-maintenance living with a stamped concrete driveway, metal roof, covered carport, and charming front courtyard. With schools, PRHC, and public transit just around the corner, this is a home that combines location, space, and lasting value. (id:60626)
RE/MAX Hallmark Eastern Realty
212 Nordegg Industrial Close
Nordegg, Alberta
Welcome to the Nordegg Industrial Subdivision! 4.27 acres this property is ideally setup to live and operate a business from. There is space for your family to live full-time in addition there is a 5-bedroom, 2 bathroom + Kitchen staff bunkie and 2 standalone seasonal cabins (Cabin 1 is a 1 bedroom, 1 bathroom, Cabin 2 – 2-bedroom, 1 bathroom). The parcel is perimeter fenced with plenty of room for yard storage and equipment to maneuver around. The primary residence is designed in a modern farmhouse style, it is clean, simple and welcoming with classic rustic farmhouse elements. This home allows for an open concept living, dining and kitchen experience, the house is positioned to capture the breathtaking panoramic mountain views, some of the best views in the area! On the main floor you will find an expansive kitchen, dining room, living room, a 3-piece bathroom, access to the garage and a bonus area that is rough-ed in for a 2nd kitchen or alternatively another bathroom this room is accessible from the outside. (the intent was to develop a small commercial kitchen in this area). The upper level has 2 defined bedrooms a beautiful 5-piece bathroom, spacious laundry room and walk-in closet, a sitting area and a flex room that could easily be a 3rd bedroom. The property is serviced with 2 septic systems the main house has a tank and field system and the bunkie has a holding tank. The water system for the main house is a rain collection system (not potable but could modified) this system is connect to the 2 cabins. The bunkie has a potable water tank cistern. This is the prime opportunity to invest in Nordegg’s future and be a part of an up-and-coming mountain community that has so many untapped resources. (id:60626)
RE/MAX Real Estate Central Alberta
63 Pentz Lake Drive
Mount Uniacke, Nova Scotia
Welcome to your move-in ready lakefront retreat! This beautifully renovated 3-bedroom, 3-bathroom home is nestled on 120 feet of direct lake frontage on the shores of Pentz Lake, one of the few motorized lakes in Nova Scotia. Swim, kayak, or boat right from your backyard and embrace the ultimate waterfront lifestyle. Inside and out, every detail has been thoughtfully updated, creating a space thats as stylish as it is comfortable. With over $300,000 in high quality upgrades this is a dream for any hobbyist or entrepreneur, the brand new 24' x 36' detached garage offers endless possibilities. The fully fenced yard is perfectly maintained and features a paved double driveway for added convenience. This property isnt just a homeits a smart investment, with exciting commercial potential for those looking to blend work and play. Located just minutes from all amenities, youll enjoy the tranquility of lakeside living with the convenience of city access. Come fall in love with everything this incredible property has to offer. (id:60626)
RE/MAX Nova (Halifax)



