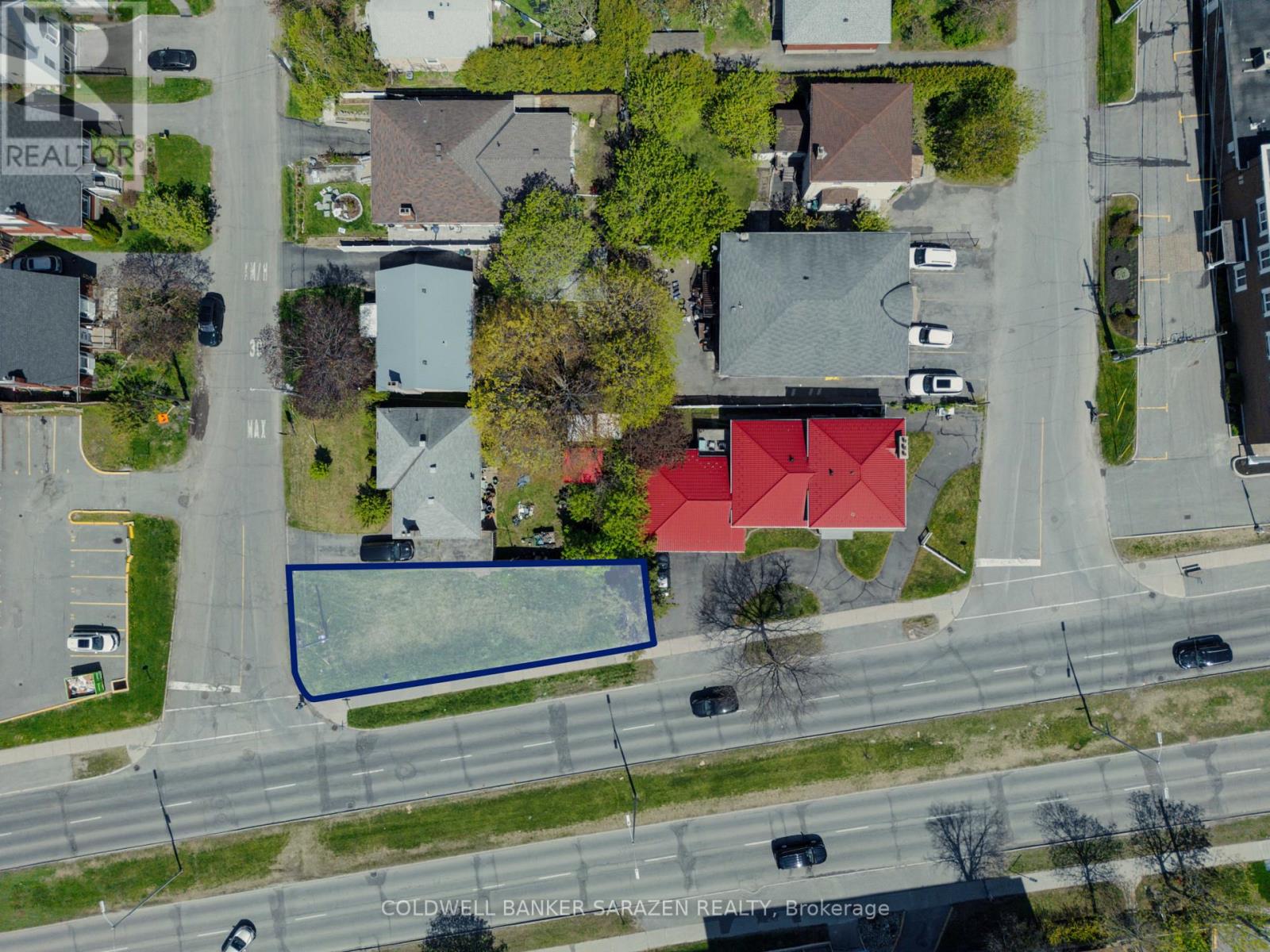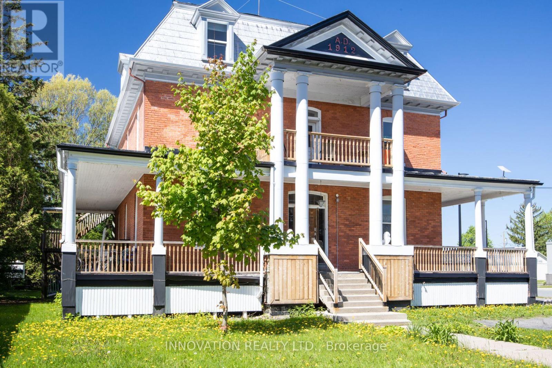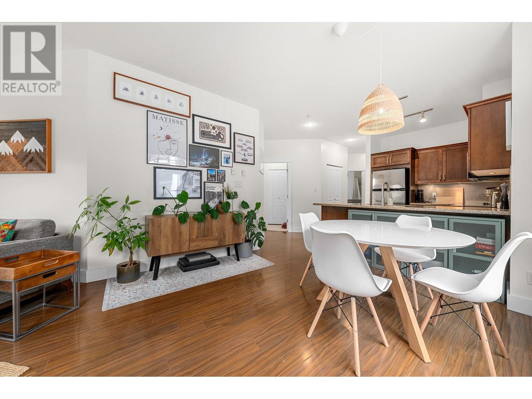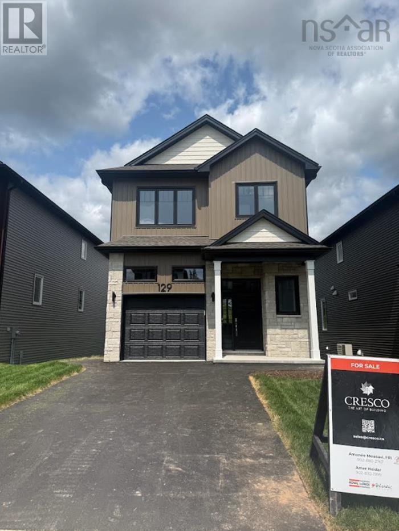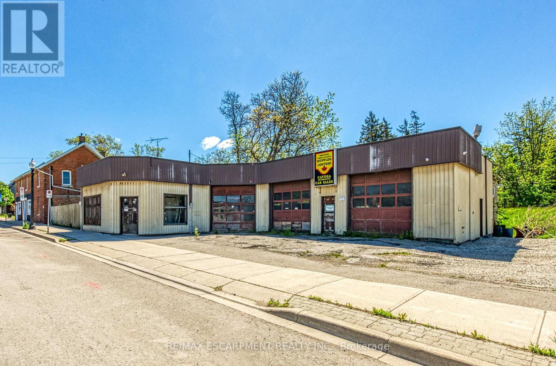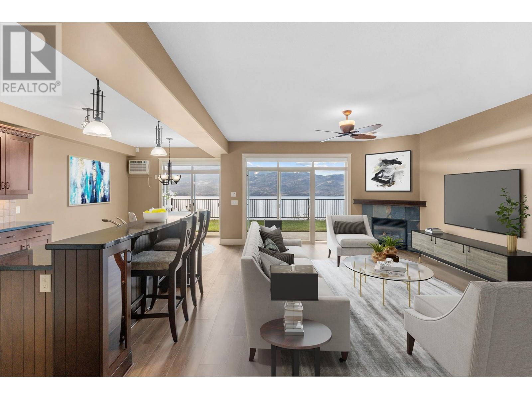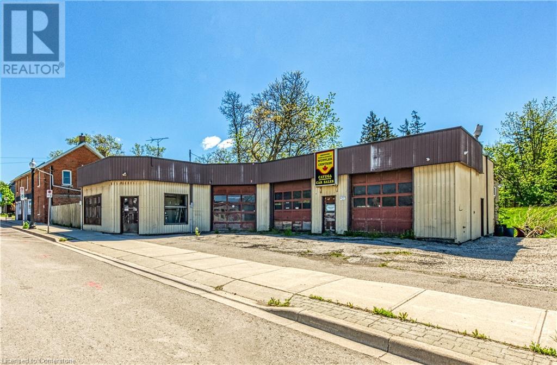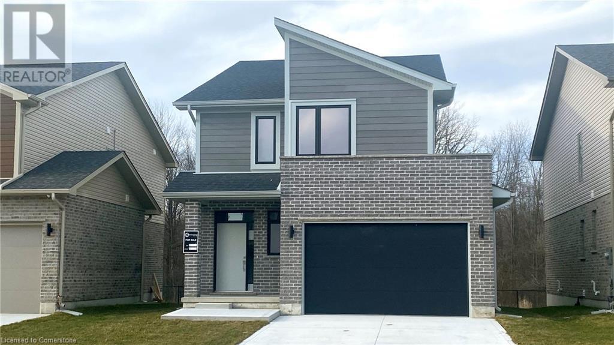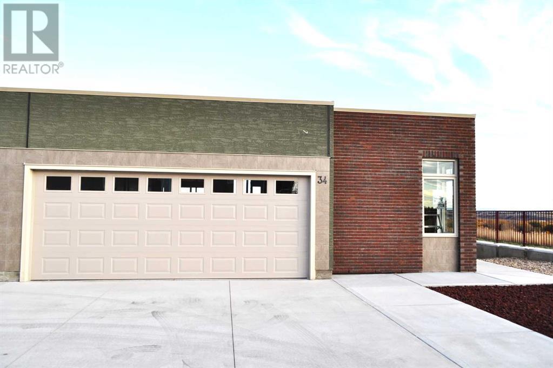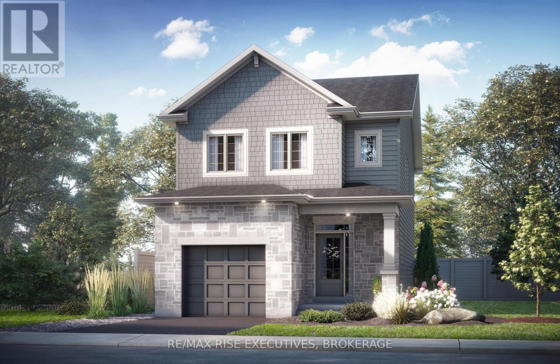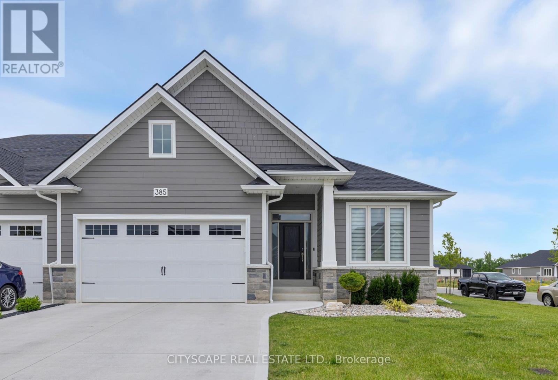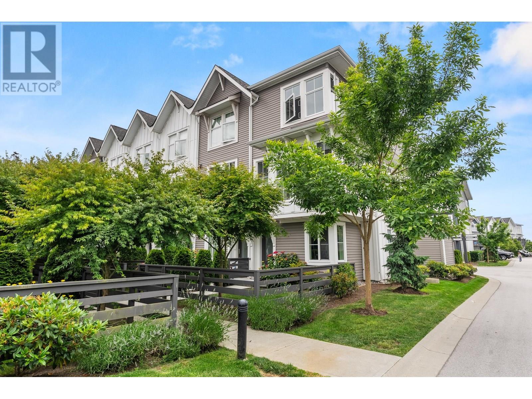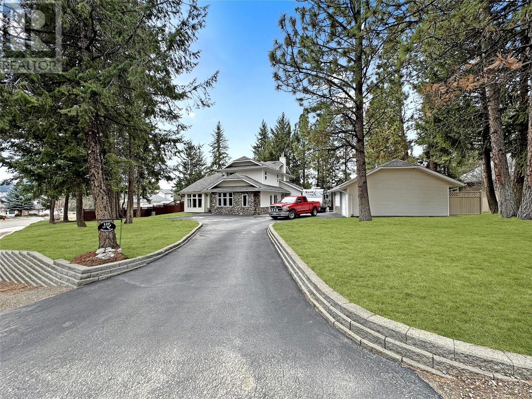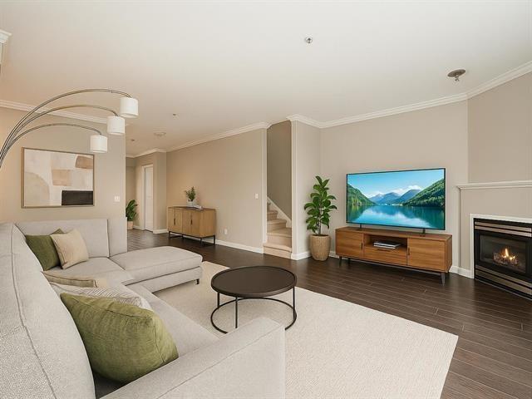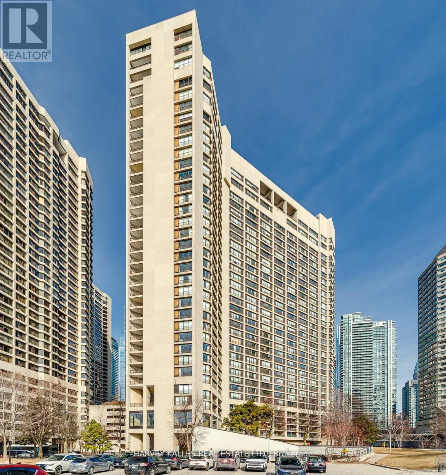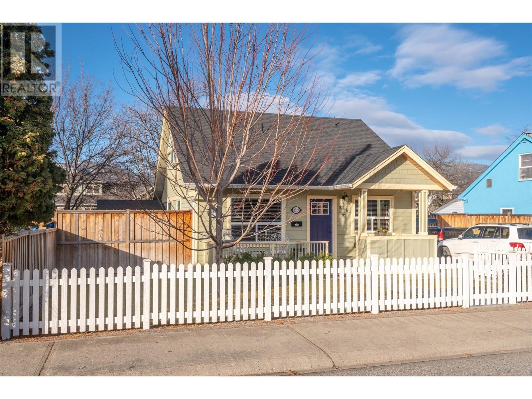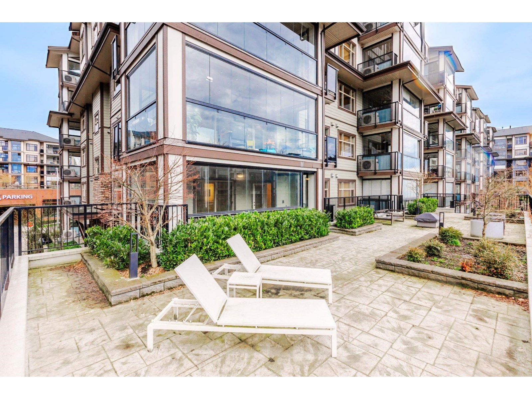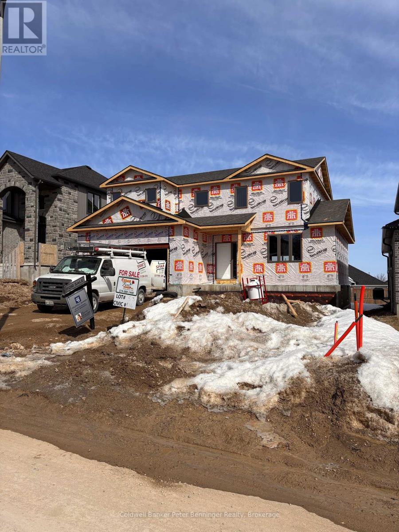1 St Anne Street
Bathurst, New Brunswick
This is an exceptional opportunity for commercial development or your new business location, just off Route 11 Highway with visibility from the highway. The Dawson Brook Development site spans 188.9 acres, featuring commercial, residential, and multi-unit opportunities. This 4.14-acre lot offers approximately 800 feet of frontage on St. Anne Street and corners onto Ryan Road, providing excellent exposure. With several major retailers like Kent, Walmart, and Dollarama nearby, this key artery is already well-established for commerce. Additionally, the site is close to the CCNB Campus and École Secondaire Népisiguit, making it a highly desirable area for both business and residents. Municipal water access is available from St. Anne Street. With a growing population, Bathurst is the largest city in Northern New Brunswick and the fourth-largest metropolitan area in the province. Overlooking Nepisiguit Bay, part of Chaleur Bay, the city offers a picturesque and vibrant setting for both living and business. (id:60626)
Platinum Atlantic Realty Inc.
517 Hartleigh Avenue
Ottawa, Ontario
Opportunity Knocks at 517 Hartleigh!Prime location with incredible redevelopment potential this lot is zoned R5B, making it ideal for investors and developers. Even better, it can be purchased together with the two adjoining lots to create a valuable land assembly. The neighbouring properties come with existing homes that generate solid rental income, offering you cash flow while you complete your plans and permits. Don't miss this chance to secure a key piece in a growing area perfect for your next project! (id:60626)
Coldwell Banker Sarazen Realty
150 Moberly Drive
Hinton, Alberta
If you need a large, beautifully updated home on a small acreage with a massive shop. Look no further. 150 Moberly drive is set up for family and entrepreneurs alike. Boasting 3552 sq feet of air conditioned living space with an astounding 3200 sqft shop/garage all resting on a fully landscaped 3.98 acre lot. Inside the home you will find in near new condition. The kitchen is wide open and finished to perfection, featuring quartz countertops, over sized farm sink and enough cabinetry to satisfy any top chefs. The dining room is designed for entertainment and larger groups or family. You will also find the living room equally impressive with its vaulted ceilings and large windows that offers access to the 738 Sqft covered deck that over looks the expansive forested private lot. Here you will also find gas hook ups for bbq and the recessed soffit lighting creates a lovely warm ambiance at night. Back in the home there is another bedroom a 4 piece common bath and primary bed with its own luxury 4 pc bathroom and walk in closet. The walk out basement is set up a little differently. Currently you will see the main lower level entrance is set up as an office reception. The rest of this level is finished with a number of rooms that will make ideal large bedrooms, a bathroom, additional laundry and utility area. The entire lower level is heated in floor by separate boiler keeping you cozy warm. Now lets talk about the the real gem of this property! Thats the 3200 sqft shop/garage! This shop contains its own plumbing, 200amp power with 220v outlets, heated floor plus overhead heating, tool crib, laundry area, sump to its own holding tank, 2, 10x10 overhead garage doors plus another 14' high by 20' wide overhead door and a 60' deep bay for your larger toys. With all these things included you will want to keep it safe. And you can! The entire property is well lit with fencing all around and is protected with electric key pad controlled gate. (id:60626)
RE/MAX 2000 Realty
4550 Ste-Catherine Street
The Nation, Ontario
Step into a piece of living history with this remarkable 1912 Victorian residence, a rare architectural gem that beautifully blends historic charm with modern investment potential. Nestled in the cute village of St. Isidore, this grand three-storey home offers both immediate income opportunities and exciting future development flexibility. Rich in character and original detailing, the property is currently configured as a thriving investment with 12 private rental rooms thoughtfully spread across the first and second floors. Tenants enjoy access to shared amenities including a spacious common kitchen and dining room combo, and three well-appointed bathrooms, fostering a sense of community in a setting full of personality and warmth. The third floor offers a generous expanse of untapped potential, an ideal canvas for a custom renovation, additional rental units, or a luxurious owner's suite. Whether you're looking to continue its use as a high-yield income property or envision transforming it into a boutique business, multi-family dwelling, or personal residence, the Village Core zoning unlocks a world of possibilities. This is more than a property, it's a rare opportunity to own a piece of architectural heritage with a future as inspiring as its past. (id:60626)
Innovation Realty Ltd.
225 1336 Main Street
Squamish, British Columbia
One of the most desirable units in the Artisan in beautiful DT Squamish. End unit 2BR/2BA with an exceptional layout offering privacy yet perfect socializing at your doorstep. 36 foot long (346 ft²) private deck with panoramic views of The Chief, Shannon Falls & mtn's to the south & west. Room for BBQ, dining plus lounging. Massive storage room (over 6 feet wide & goes floor-to-ceiling) on the same floor just down the hall with room for multiple mountain bikes, shelving system, storage bins & more. 1 secure over-height parking spot tall enough to dry out your tent on top of your vehicle plus an additional bike room right next to your end spot. Large common areas with kids play area close enough to hand food from your BBQ or cold ones from your kitchen window. A wonderful layout with all the storage to support this world class lifestyle just steps from shops, library, eats, treats & adventures. (id:60626)
Royal LePage Sussex
Pun52 129 Puncheon Way
Bedford, Nova Scotia
READY TO MOVE IN! Cresco proudly presents The Baker on Puncheon Way, an elegant detached home in the heart of Brookline Park, The Parks of West Bedford. This newly constructed 2-storey design boasts 2,379 sqft of luxurious living space, featuring 3 bedrooms, 3.5 bathrooms, and the added convenience of a walkout basement. Superior features and finishes elevate the home's appeal, including a linear fireplace feature wall and the latest technology - a multi-zone fully ducted heat pump so you can control heat and cooling on each level! The flooring has been upgraded to engineered hardwood and porcelain tiles throughout, quartz countertops grace the kitchen and bathrooms, and an upgraded plumbing packages enhance the bathroom experience. Don't miss the chance to make The Baker your own, offering a harmonious blend of refined design and comfort. (id:60626)
Royal LePage Atlantic
39 Talbot Street
Haldimand, Ontario
Possibly Cayuga's most sought after pieces of real estate now available. Local landmark sit. on 0.44ac prime corner lot enjoying unobstructed westerly views of Grand River - 30 mins/Hamilton. Incs 5226sf commercial building ftrs 2685sf office, 2685sf shop space, walk/drive-out basement & 1 bathroom. Serviced w/n/g unit heater, 200 amp hydro & municipal water/sewers. Enjoys close proximity to eclectic downtown arts centre, shops, eateries & River parks. Can ONLY BE PURCHASED with same Buyer purchasing 3 Cayuga St & 0 Ouse St. PHASE 1, PHASE 2, PHASE 3 ENVIRONMENTAL REPORTS COMPLETED WITH APPROVED ENVIRONMENTAL REPORTS/DOCUMENTATION AVAILABLE. 30 mins commute to Hamilton, Brantford & 403 - less than 2 hour drive to the GTA. (id:60626)
RE/MAX Escarpment Realty Inc.
4350 Ponderosa Drive Unit# 108
Peachland, British Columbia
Discover 1588 sq. ft. of luxurious one-level living in this beautiful 2-bedroom, 2-bathroom end-unit townhome, offering breathtaking lake views and an expansive 290 sq. ft. patio. Perfectly designed for both everyday living and a serene summer retreat. Step inside to find an open-concept great room with stunning lake views. The gourmet kitchen is a chef's dream, featuring sleek granite countertops, a large island, stainless steel appliances, and a spacious pantry for all your storage needs. The adjoining dining and living areas boast brand-new wide plank laminate flooring, while in-floor heating and central air units ensure year-round comfort. The cozy gas fireplace adds a touch of elegance to the space. The spacious master suite offers a true retreat, with a luxurious 5-piece ensuite and a generous walk-in closet. A second bedroom, which can also be used as a den, provides versatile living options. This unit offers plenty of storage space, including a conveniently attached single-car garage, one of the few attached garages in the complex! This home is ready for you to move in and enjoy. Don’t miss out on this remarkable opportunity to own a piece of paradise at Eagles View! Eagles View is an exceptional gated community with a vibrant community, clubhouse, gym, RV parking, and ample visitor parking available. (id:60626)
Royal LePage Kelowna
39 Talbot Street W
Cayuga, Ontario
Incredible investment opportunity now available at 39 Talbot St. West, Cayuga - check out this rare property - possibly the choicest, most sought after piece of real estate this charming Grand River town has to offer. An an authentic local landmark situated on 0.44 acres prime corner lot (Talbot St & Ouse St) enjoying unobstructed westerly views of the glistening Grand River. Includes commercial building introducing 2685sf of office space, 2685sf of shop space, walk/drive-out basement & 1 bathroom. Serviced with n/g unit heater, 200 amp hydro & municipal water/sewers. Enjoys close proximity to eclectic downtown arts centre, shops, eateries & River parks. This property can ONLY BE PURCHASED with the same Buyer purchasing 3 Cayuga St & 0 Ouse St. The TOTAL list price of the 3 properties is $1,300,000.00. Rare opportunity to own almost 1 acre (total lot size of 3 properties) of possibly Cayuga’s most prime piece of real estate. Ideal for future development with unlimited upside. PHASE 1, PHASE 2, PHASE 3 ENVIRONMENTAL REPORTS COMPLETED WITH APPROVED ENVIRONMENTAL REPORTS/DOCUMENTATION AVAILABLE. Sold “AS IS-WHERE IS”. 30 mins commute to Hamilton, Brantford & 403 - less than 2 hour drive to the GTA. To all Investors out there - Come discover what this charming Grand River town has to offer. (id:60626)
RE/MAX Escarpment Realty Inc.
2024 Evans Boulevard
London, Ontario
ELIGIBLE BUYERS MAY QUALIFY FOR AN INTEREST- FREE LOAN UP TO $100,000 FOR 10 YEARS TOWARD THEIR DOWNPAYMENT . CONDITIONS APPLY. READY TO MOVE IN -NEW CONSTRUCTION! THE BERKELEY - sought-after multi-split design offering 1618 sq ft of living space. This impressive home features 3 bedrooms, 2.5 baths, and the potential for a future basement development , all for under 800k! Ironclad Pricing Guarantee ensures you get ( at NO additional cost ) : 9 main floor ceilings / Ceramic tile in foyer, kitchen, finished laundry & baths/ Engineered hardwood floors throughout the great room / Carpet in main floor bedroom, stairs to upper floors, upper areas, upper hallway(s), & bedrooms /Hard surface kitchen countertops / Laminate countertops in powder & bathrooms with tiled shower or 3/4 acrylic shower in each ensuite Stone paved driveway . Pictures shown are of the model home. This house is ready to move in! Deposit required is 60k.Visit our Sales Office/Model Homes at 674 CHELTON ROAD for viewings Saturdays and Sundays from 12 PM to 4 PM . (id:60626)
RE/MAX Twin City Realty Inc.
1704 12 Avenue
Coaldale, Alberta
Position your business for success with this 2.6 (+/-) acre Industry -zoned lot, located within Coaldale’s expanding industrial corridor. Situated in the 845 Development Industrial Subdivision, this prime commercial opportunity offers flexible lot sizes ranging from 1 to 8 acres, providing scalable solutions for a variety of commercial and industrial operations.The development features direct access from Highway 845, a highly traveled route in the area that connects to Alberta Highway 3 which is a major transportation passageway for logistics, material transport, and industrial supply chains. This strategic location enhances connectivity and accessibility for businesses requiring efficient transportation solutions.Over the past few years, Coaldale has evolved into a business hub with an impressive growth rate, supported by numerous commercial ventures. One of the most significant developments is the NewCold facility project, which is attracting more industry to the community. Coaldale also benefits from the new Malloy Landing residential subdivision, the state-of-the-art Shift Community Recreation Centre, and a growing number of commercial and industrial enterprises.With cost-effective commercial & industrial land, a competitive commercial property tax rate, and attractive incentives , Coaldale presents a compelling opportunity for business relocation, expansion, and investment. Secure your position in this high-growth market today. (id:60626)
Onyx Realty Ltd.
24 Flora Avenue
Whitehorse, Yukon
Beautiful build by Whitewater Homes Inc.! Sitting on a 5,263 sqft Lot, attached/heated garage, large concrete driveway and room for your toys! A highly desired layout with approximately 2,651 sqft of living space which includes 4 bedrooms, a den, 2.5 baths (incl's ensuite off master), 2 living rooms, oversized kitchen with pantry & large island, a 13x6 sqft walk-in laundry area with an abundance of cabinetry and a dining area which leads to a beautiful westerly-facing deck. Magnificent hardwood floors, hardwood cabinetry & quality finishings throughout. 9ft ceilings on the main floor & custom blinds throughout. A 'Super Green' status build with R40 walls & R80 roof, quad pane windows, electric heating, LED lighting & an HRV. A total of a 3-Year Warranty package on all appliances. Located close in front of walking trails, the downtown core, CGC Center, parks, restaurants, shopping and transit. NOTE: PICTURES OF A COMPARABLE BUILD. Fence is an optional upgrade. (id:60626)
Coldwell Banker Redwood Realty
34 Palisades Way Ne
Medicine Hat, Alberta
The Palisades welcomes you to this exquisite executive condominium, a stunning 2-storey walkout that perfectly combines luxury and comfort. Nestled alongside the river valley, this home offers unparalleled views and features an rough-in for a future elevator for your convenience. Upon entering, you’ll be captivated by the expansive windows that frame the spectacular river valley, creating a bright and airy ambiance throughout. The main floor boasts a spacious open-concept design, seamlessly blending the living room and kitchen areas. The gourmet kitchen, with ample counter space, is perfect for entertaining or enjoying quiet meals. An adjacent bedroom provides a serene sleeping area for guests, while a 3-piece bathroom adds to the main floor's functionality. Ascend to the lower level, where the primary bedroom serves as a private retreat. Here, you’ll find large windows that radiates the natral light, a private patio for relaxing outdoors, and a huge 5-piece ensuite with luxurious finishes. The walk-in closet provides ample storage, completing this perfect sanctuary. The lower level is designed for comfort and leisure, featuring a large family room with more of those impressive windows that flood the space with natural light. A laundry room/furnace room, ensuring all your needs are met. Every detail of this home has been thoughtfully designed to maximize the stunning natural surroundings while providing all the modern amenities close by. Experience the best of luxury living with this exceptional river valley condominium. The Palisades is in the final phase with only ( 5 sold one now only 4) units left to choose from, these last units have some impressive layouts. So don't be disappointed at this stage, you have time to choose your own finishings to your tastes. Come on out and take a look at the Show Home on site. The Price on this unit includes the GST. (id:60626)
River Street Real Estate
18 Spruyt Avenue
East Luther Grand Valley, Ontario
Stunning 4-Bedrooms + 3 bathrooms home in the Village of Grand Valley with an Inground Pool. This family home nestled in a charming village setting. Step inside and discover a perfect blend of comfort, convenience, and outdoor enjoyment. The beating heart of this home is the gourmet chefs kitchen, complete with a huge center island perfect for entertaining, Built-in stainless-steel appliances, and custom backsplash. The separate family room with Gas Fireplace which can also serve as a bedroom, overlooks your private fenced-in backyard oasis with a sparkling inground pool. A newer 3-piece bathroom with a glass shower is conveniently located on the main floor. The finished basement offers a large recreation room and an additional 3-piecebathroom. Step outside to a beautifully landscaped backyard with a deck, firepit, shed and the inviting inground pool. The extended driveway accommodates up to 6 cars. Recent upgrades include central air conditioner, water softener, and a garage door. Situated within walking distance to the local public school, Community Centre, Day Care, Grand River, Trails and Splash Pad. This exceptional home awaits your private showing! (id:60626)
Sutton Group Quantum Realty Inc.
875 Augusta Drive
Kingston, Ontario
Introducing the Lincoln by CaraCo, a Cataraqui Series home, in Trails Edge. This brand-new floor plan offers 1,800 sq/ft, 3 bedrooms and 2.5 baths. This open-concept design features 9ft wall height on the main floor plus ceramic tile, hardwood flooring and gas fireplace. The kitchen features quartz countertops, a large centre island, pot lighting, a built-in microwave, and a walk-in corner pantry. Upstairs features 3 bedrooms, including a primary bedroom with large walk-in closet and a 3-piece ensuite bathroom with tiled shower. Additional highlights include quartz countertops in all bathrooms, second floor laundry, room, high-efficiency furnace, HRV system, and a basement with 9ft wall height and bathroom rough-in ready for future development. Make this home your own with a $10,000 Design Centre Bonus! Ideally located in popular Trails Edge, close to parks, a splash pad, and with easy access to all west end amenities. (id:60626)
RE/MAX Rise Executives
385 Matese Street
Lakeshore, Ontario
Meticulously maintained 3 year old Lakeland Semi "Featherstone" model(2-Plex) for sale. Nestled on a quiet, family-friendly street in charming Belle River, this home offers a perfect blend of modern comfort and small-town appeal. Beautiful corner lot with tons of upgrades! The home features 2+3 bedrooms and 2+1 bathrooms. Pride of ownership is visible throughout. High end finishes and materials accompany every corner of the home. The soaring cathedral ceilings, gourmet eat-in kitchen and spacious great room make this an entertainers delight. The finished basement offers a massive living area alongside 3 bedrooms and a 3 piece bathroom. Rear porch is covered and finished with composite decking. $100/M HOA fee covers the roof, grass cutting and snow removal making maintenance a breeze! Extras: 220/240V Electric Car Plug in Garage, Back Up Water Powered Sump Pump, Smart Door Bell, Smart Thermostat, Upgraded Engineered Hardwood (Tahiti - Grandeur Scandinavia Collection) (id:60626)
Cityscape Real Estate Ltd.
25 4656 Orca Way
Delta, British Columbia
Welcome to Seaside North at Orca Way - Costal Living at it's Best! Just steps from Tsawwassen Beach and the shopping and dining options at Tsawwassen Mills, this bright and spacious 2-bedroom + den corner unit offers the perfect blend of convenience and comfort. With 1,268 square feet of thoughtfully designed living space, this home enjoys abundant natural light and sunny west-facing views. The open-concept layout flows seamlessly to a sunny sundeck, ideal for relaxing or entertaining. The home includes two parking spots - one in the garage and one on the driveway. (id:60626)
Sutton Group Seafair Realty
117 Deerview Crescent
Princeton, British Columbia
Executive 4-Bedroom Home in Prestigious Deerview Estates available now! Discover the perfect blend of elegance and comfort in this stunning 4-bedroom executive home, nestled in the highly sought-after Deerview Estates. From the moment you arrive, you’ll be captivated by the expansive, park-like yard—a private oasis ideal for entertaining, gardening, or simply relaxing in nature. Step inside and be welcomed by rich hardwood flooring throughout, adding timeless beauty and warmth to every room. The spacious layout offers plenty of room for both family living and upscale entertaining. Enjoy year-round comfort with central air conditioning, and take advantage of the separate garage workshop—perfect for hobbies, storage, or a private workspace. Highlights include: 4 generously-sized bedrooms, gleaming hardwood floors throughout, central air for all-season comfort, expansive, gorgeous sunroom over looks the beautifully landscaped yard. Separate garage workshop – ideal for the craftsman or car enthusiast! This exceptional property combines executive living with everyday practicality in one of the area's most desirable communities. Don’t miss your chance to make this dream home yours! Photos have been enhanced. (id:60626)
Century 21 Horizon West Realty
30 21535 88 Avenue
Langley, British Columbia
Welcome to Redwood Lane in Walnut Grove! This beautifully maintained 3 bed, 3 bath townhome offers 1,600+ sq.ft. of functional living in one of Langley's most sought-after, family-friendly complexes. Enjoy fresh paint, 9' ceilings, a cozy fireplace, and an open-concept main floor that flows to a private balcony-perfect for coffee or BBQs. Upstairs features 3 spacious bedrooms, including a primary with full ensuite and ample closet space. Downstairs includes a double tandem garage with extra storage and access to a fenced yard, ideal for kids or pets. Additional upgrades, Rinnai tankless water heater($4000), Epoxy garage floor($2000), custom 12.5ft. wide garage storage closet. Minutes from Hwy 1 and close to schools, parks, shops, and Walnut Grove Community Centre-this home has it all! (id:60626)
Nu Stream Realty Inc.
2440 - 33 Harbour Square
Toronto, Ontario
Stylish apartment in spectacular waterfront living at Harbour Square! Extensive renovations include new kitchen with quartz countertops, stainless steel appliances, pot lights throughout the unit. Den was designed to support potential second bedroom with walkout to balcony, closet and the door. Vinyl floors throughout the apartment. Built-in unit in the living/dining room, gorgeous fully renovated bathroom with soaker tub, custom vanity and fixtures. In-suite washer/dryer (single unit for both). Great schools in the area. Downtown living at it's finest. (id:60626)
Harvey Kalles Real Estate Ltd.
1329 Killarney Street
Penticton, British Columbia
This charming completely remodeled home is located in the quaint neighbourhood known as K-Streets in Penticton. Prime location near the downtown core of Penticton, just a short walk to shopping, restaurants, the farmers’ market, Okanagan Beach, parks, & schools. This character home was built in ca. 1948 with 4 bedrooms & 2 bathrooms on a flat 0.17 acre lot. Most upgrades were done in 2016/2017 and include kitchen with stainless steel appliances, re-finished hardwood floors, siding, windows, roof, insulation, hot water tank, electrical wiring & 200 amp service, plumbing, lighting, plumbing fixtures & bathrooms, hardie-plank siding. The main floor has an open floor plan with spacious kitchen, bar counter, dining area, living room & convenient main floor laundry. There is a guest bedroom/den & primary bedroom with access to a private backyard deck. There is a 5-piece newly-remodeled bathroom. Upstairs are two more bright bedrooms & a 2-piece bathroom. The basement offers plenty of clean, dry storage area. Newer gas furnace, Central AC & hot water tank. The fenced yards are irrigated & beautifully-landscaped, including an artificial turf golf area. Private, fenced back yard with a powered workshop & gazebo. The home has extensive parking areas out front as well as 2 extra laneway parking areas. The custom finishing & attention to detail is evident throughout the entire home. All measurements are approximate. (id:60626)
Front Street Realty
209 8561 203a Street
Langley, British Columbia
EXTREMELY RARE FIND - OUTSTANDING 1117 sqft 3 bedroom CORNER unit with MOUNTAIN VIEW plus INCREDIBLE 268 sqft West-facing SOLARIUM with retractable glass panels & gas BBQ hookup that walks out to a massive semi-private 1275 sqft patio OVERLOOKING a COURTYARD PARK. 2 large side by side parking stalls & a private EXTRA LARGE 14'4x7"11 storage garage. Like new - with HIGH END finishing, A/C/heat pump for year-round comfort with individual controls in each room. Open plan living, dining & GOURMET kitchen with stainless steel appliances, a dual oven, 5 burner gas range, microwave hood fan, quartz counters & large breakfast bar island - perfect for entertaining! Primary bedroom with walk in closet, sliders to patio & LUXURIOUS ensuite with dual sinks & oversized shower. Yorkson Park Central offers exceptional amenities - lounge, games room, play area, and fitness centre. 2 pets allowed. Conveniently located just steps from shopping & easy access to Hwy 1 & Carvolth Exchange. ONE OF A KIND - A MUST SEE! (id:60626)
Royal LePage - Wolstencroft
Lot 55 Pugh Street
Perth East, Ontario
Available in approx 60 days after deposit is received for you to move into! This brand new build is just waiting for you to call it home!. Currently building in the picturesque town of Milverton your building lot with custom home is nestled just a quick 30-minute, traffic-free drive from Kitchener-Waterloo, Guelph, Listowel, and Stratford. Lot 55 Pugh St. offers an open home with 3 Bedroom, 3 Baths and lots of floor space for your family to enjoy! This 2 storey stunning home with a spacious backyard has many standard features not offered elsewhere! Enjoy entertaining in your Gourmet Kitchen with stone countertops and did I mention that 4 stainless Kitchen appliances included ($5000 value)? Standards included in this home are an Energy-Efficient Heating/Cooling System, upgraded insulation, premium flooring and custom designed cabinets not to mention much more! Early enough still for you to pick your own lighting Fixtures ($2500 Allowance), paint colors (3) so move quick! The smartly designed Full Basement space hasgreat Potential for Add. Living Space for multifamily living and can be finished to your specifications for an additional cost prior to move in if desired. Finally, this serene up & coming location offers the perfect blend of small-town charm but convenient access to urban centers. Buying a new home is one of the fastest ways to develop equity immediately in one of the biggest investments of your life! Come and see Lot 55 for yourself and before someone else snatches away your dream home! Experience the perfect blend of rural serenity and urban convenience in your new Cedar Rose Home in Milverton. Reach out for more information. (id:60626)
Coldwell Banker Peter Benninger Realty
15 Ravenscraig Place
Innisfil, Ontario
Welcome to 15 Ravenscraig Place, a gorgeous, brand-new end-unit townhome nestled in the heart of Cookstown, offering the perfect blend of style, comfort, and convenience. This stunning home, built in 2024, is one of the most desirable properties in this quaint and growing community! Situated on a private cul-de-sac with no neighbors behind, you'll enjoy the peace and tranquility of your own private retreat, while still being close to everything you need. The thoughtfully designed, open-concept main level is perfect for entertaining, with a spacious living and dining area that seamlessly flows into the modern kitchen! From the kitchen, step out onto your Juliet balcony and soak in the fresh air and scenic surroundings.The highlight of this townhome is the bright walk-out basement, offering direct access to your backyard, ideal for creating your own outdoor oasis or future development. The large primary suite is a true sanctuary, complete with a luxurious 4-piece ensuite and a HUGE walk-in closet plus two additional well-sized bedrooms, 4-piece bath and a convenient second-floor laundry room. The exterior boasts high-end finishes, including brick, and wood all chosen for their timeless appeal and aesthetic charm. A single-car garage and private driveway ensure that parking is always a breeze. Living at 15 Ravenscraig Place means enjoying the best of both worlds: a serene and private setting within a vibrant, growing community. Cookstown is a hidden gem, often referred to as "The Coziest Corner in Innisfil," offering a rich sense of community with quaint shops, local restaurants, schools, places of worship, a library, and a community center, all just minutes away. With easy access to HWY 400 and only a 7-minute drive to the Tanger Outlets Mall, you'll have everything you need right at your doorstep. Whether you're a first-time homebuyer, a growing family, or someone looking to downsize into a modern, low-maintenance home with low monthly fees- this home is for YOU! (id:60626)
RE/MAX Realtron Turnkey Realty


