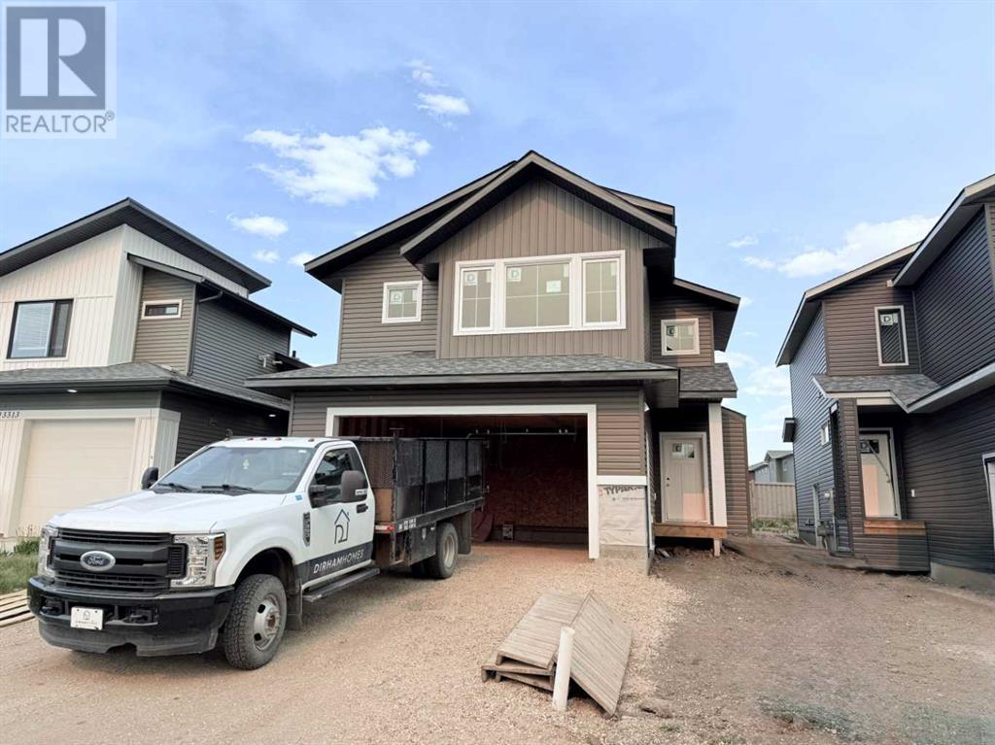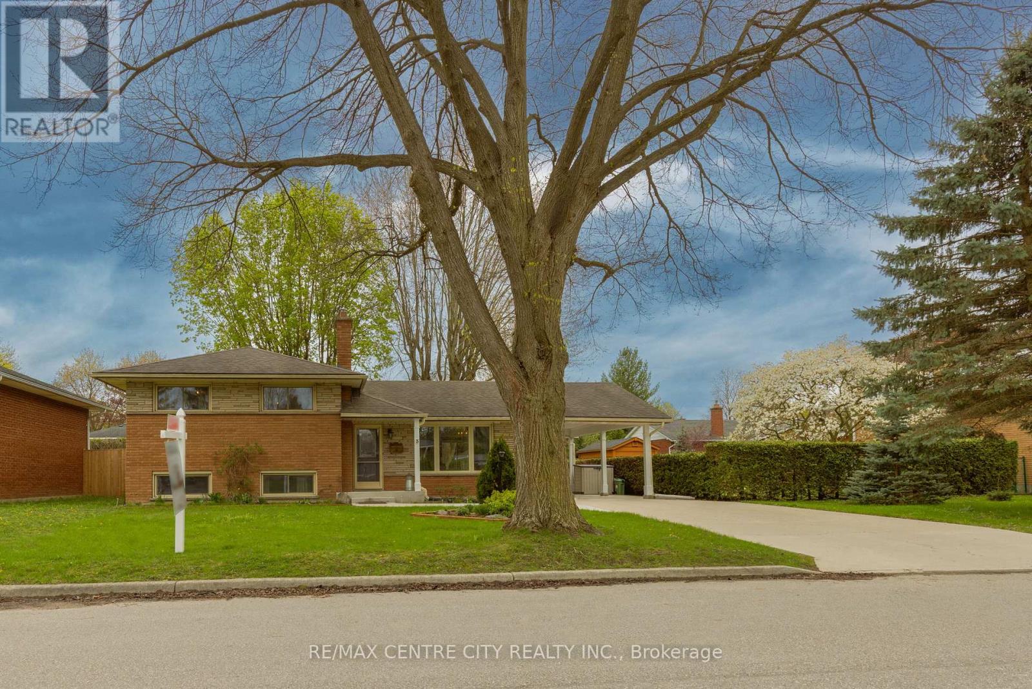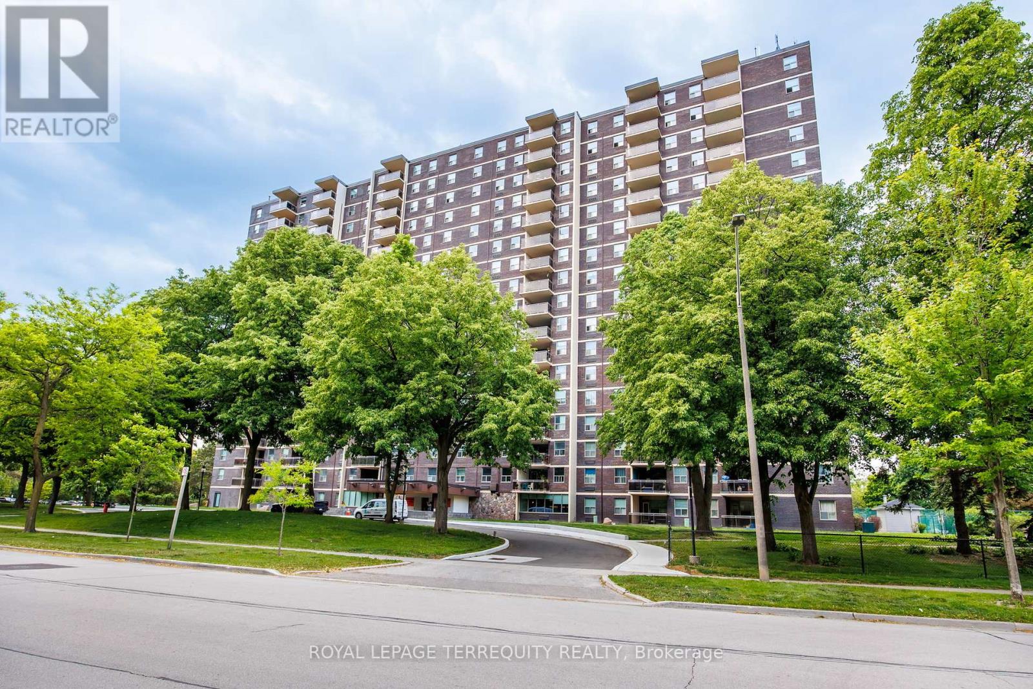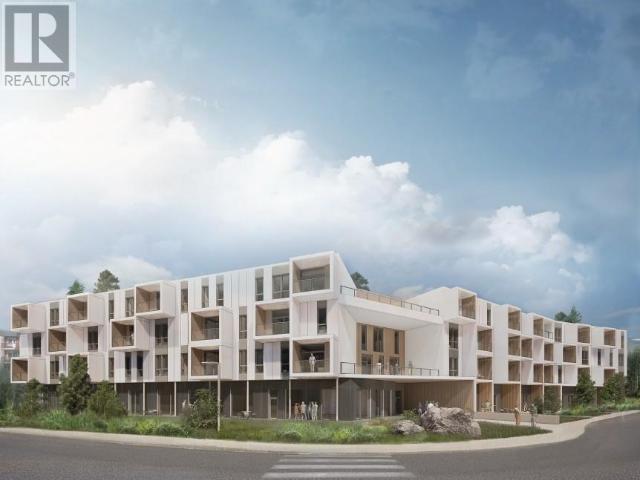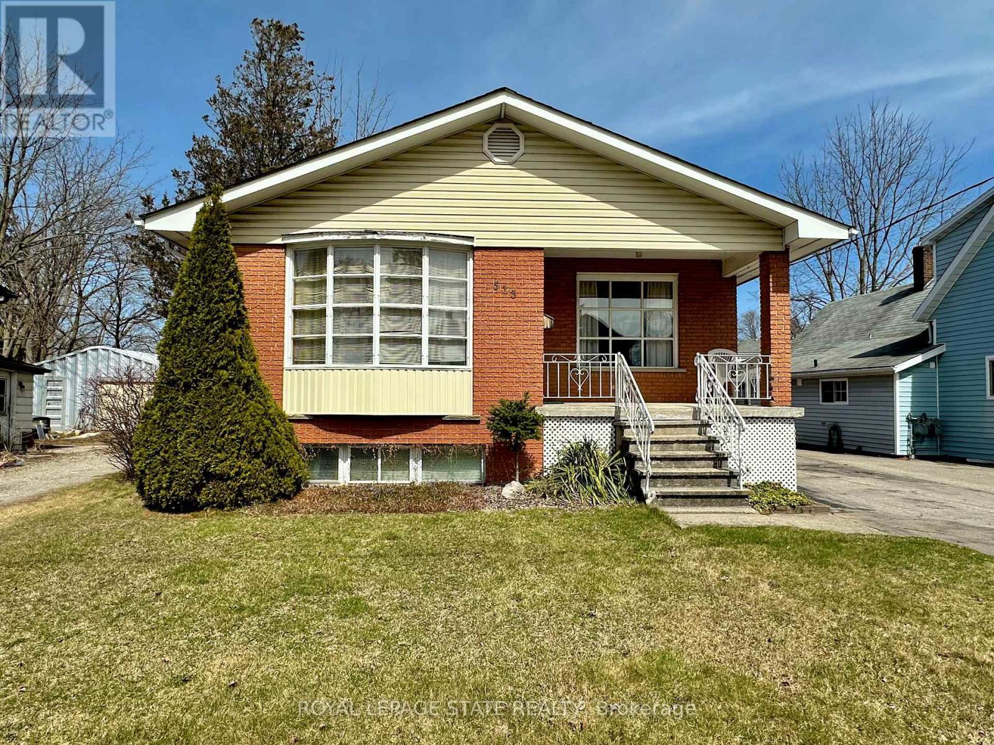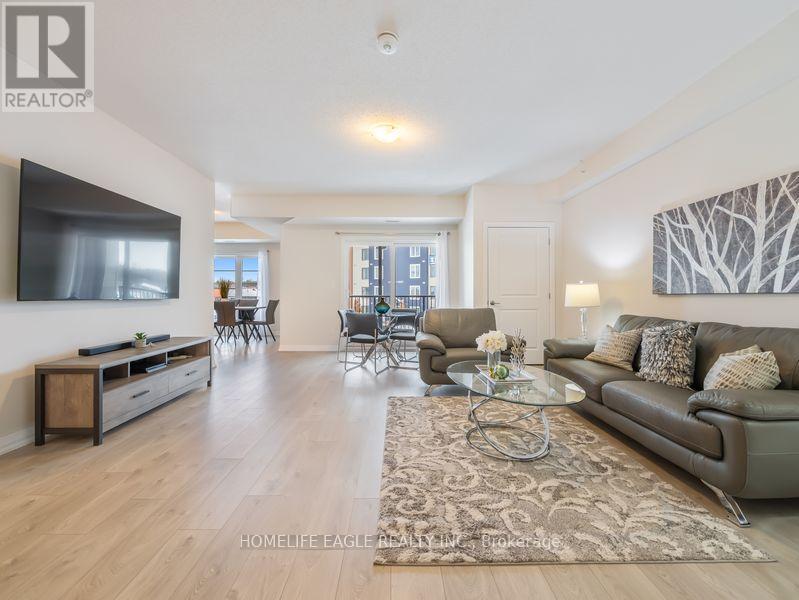74b Cardigan Street
Guelph, Ontario
Discover an exceptional blend of history, convenience, and charm in this captivating one-bedroom, one-bathroom condo, ideally situated on the ground floor of the prestigious Stewart Mill. This standout residence offers a unique opportunity to experience spacious, open-concept living within a beautifully maintained community. Step inside to find a bright and airy main floor, thoughtfully designed for modern lifestyles. The impressive 13-foot ceiling height amplifies the sense of space, creating an inviting and expansive atmosphere. Enjoy the convenience of in-suite stacked laundry appliances. One of this condo's most delightful features is the beautiful rod ironed enclosed courtyard in the front, providing a private outdoor oasis perfect for enjoying morning coffee or an evening stroll. The well-maintained grounds surrounding the building further enhance the picturesque setting. This pet-friendly unit ensures your furry companions are welcome to enjoy your new home. With one dedicated parking spot conveniently located right in front, accessibility is effortless. Beyond the comforts of your home, immerse yourself in the vibrant local scene. The proximity to downtown and an arts school adds to the unique character of the neighbourhood, promising a rich cultural experience. (id:60626)
Royal LePage Royal City Realty
2306 657 Whiting Way
Coquitlam, British Columbia
Spectacular river and city views from this Lougheed Heights condo by Bosa Bluesky! This upscale 1-bedroom & 1 bathroom unit features an innovative integrated dining, an open-concept layout, and modern finishes along with a pull out bed for when family comes to visit . The kitchen boasts premium appliances, gas cooking, and sleek contemporary cabinetry, perfect for urban living. Enjoy breathtaking panoramic views from the private balcony. Residents enjoy world-class RESORT LIKE amenities, including a luxurious club lounge, fitness center, pool, and concierge service. Prime location - steps to SkyTrain, Lougheed Town Centre, shopping, dining, and entertainment. Includes 1 parking and 1 locker. Experience luxury living with breathtaking views. Don´t miss this rare opportunity! MOVE IN READY ! OPEN HOUSE JUNE 21 SAT 2-4PM! (id:60626)
Keller Williams Ocean Realty
297 Mariners Way Unit# 10
Collingwood, Ontario
LIFESTYLE AT LIGHTHOUSE POINT ~ PREMIER GATED COMMUNITY ON THE SPARKLING BLUE WATERS OF GEORGIAN BAY! Whether you're looking for your own private retreat or a strong investment opportunity, this one-floor, maintenance-free condo offers the ideal blend of comfort and convenience. Located in one of the area's most sought-after waterfront communities, enjoy access to over 100+ acres of prime Georgian Bay shoreline and an exceptional array of lifestyle amenities: Waterfront Trails • Marina • Recreation Centre • Waterfront Patio • Indoor Pool • Exercise Room • Games Room • Community Room with Kitchen • Tennis & Pickle Ball Courts • Two Beach Areas • Kayak/Paddle Board Storage • Three Outdoor Pools This charming condo is perfect for full-time living, a weekend getaway, or a fantastic rental property. With a cozy layout, a gas fireplace for chilly evenings, fresh neutral paint, and tasteful lighting, it's ready to welcome you home. Explore the best of Southern Georgian Bay—just minutes from boutique shopping, gourmet restaurants, cafés, galleries, vineyards, orchards, and local micro-breweries. Outdoor enthusiasts will love the extensive trail system, waterfront access, and proximity to Blue Mountain Village, private ski clubs, and top-tier golf courses. This is your chance to enjoy an active, maintenance-free lifestyle year-round—whether you're into skiing, sailing, swimming, hiking, or simply relaxing by the water. Excellent rental potential and option to rent a boat slip. (id:60626)
RE/MAX Crosstown Realty Inc. Brokerage
513 1514 Mccallum Road
Abbotsford, British Columbia
Located just a short walk from UFV Abbotsford, this well-maintained 2-bedroom, 2-bathroom unit offers both comfort and convenience. Enjoy being steps away from shopping, dining, Abbotsford Centre, and the home of the Abbotsford Canucks - everything you need is right at your doorstep. The spacious primary bedroom features a walk-in closet and an ensuite bathroom. The unit includes 2 designated underground PARKING stall and a personal STORAGE LOCKER for added convenience. Appliances include a full set of stainless steel kitchen appliances - fridge, stove, dishwasher, microwave - plus in-suite washer and dryer. With quick 2-minute access to Hwy #1 and just a 20-minute drive to Langley, this move-in ready unit is perfect for anyone looking for a clean, modern home in a prime location. (id:60626)
Royal LePage Little Oak Realty
13309 105 Street
Grande Prairie, Alberta
Dirham Homes Job #2417 - The Madison - Welcome to this beautifully designed brand new modified bi-level home, offering modern style and functional living spaces. Featuring 3 bedrooms and 2 bathrooms, this home is perfect for families looking for comfort and convenience. The standout feature of this home is the primary bedroom, privately located above the garage, offering a spacious retreat complete with a walk-in closet and a luxurious ensuite bathroom. The laundry room is also conveniently located upstairs. The main floor boasts a bright and airy open concept living space, perfect for both daily living and entertaining. The kitchen is outfitted with beautiful cabinetry, quartz countertops, a pantry with appliance shelf, a bar area with floating shelves and bar fridge space, and a large central island with eating bar, making it the heart of the home. Two good sized bedrooms and a full bathroom complete the main floor layout. This beautifully crafted home is ideal for those seeking and open design with practical features. Don’t miss your chance to make it yours! (id:60626)
RE/MAX Grande Prairie
3 Honeysuckle Crescent
London East, Ontario
This spacious 4-level side split is tucked into a fantastic neighbor hood in East London, just minutes from Fanshawe College making it perfect for families, investors, or anyone looking for extra space to grow. Step inside to find a bright main floor featuring a generous living room and dining area, with sliding doors that lead out to a massive backyard oasis. Enjoy summer BBQs on the concrete patio under the charming pergola, with plenty of room for kids, pets, or future garden dreams. Upstairs, you'll find three comfortable bedrooms and a full bathroom, while the lower level boasts two large living spaces and a separate entrance ideal for creating a future in-law suite or rental setup. The basement level offers even more potential, ready for your finishing touches. Sitting on a huge lot in a friendly, established neighborhood, this home offers amazing versatility and opportunity. Whether you're a first-time buyer, multi-generational family, or savvy investor, 3 Honeysuckle is full of possibility. Come see it for yourself! (id:60626)
RE/MAX Centre City Realty Inc.
63 Bardwell Way
Sylvan Lake, Alberta
BRAND NEW CONSTRUCTION | AUGUST POSSESSION - Situated in sought after Beacon Hill and only steps away from parks, playgrounds and schools, this modern 2 storey could be your family's next home! Built by Laebon Homes, this 2 storey Riley floorplan offers 1928 square feet above grade, a wide open floor plan filled with natural light, and modern finishes throughout. The kitchen is well appointed with two tone cabinetry, quartz counter tops, a large island with eating bar, stainless steel appliances, and a large walk-in pantry. The living area is spacious and bright with a large picture window overlooking the backyard, and the adjacent dining area offers access to the back deck through large sliding patio doors. Upstairs you'll find the spacious master bedroom suite with your own private 4 pce ensuite with his and hers sinks, shower, and a spacious walk-in closet. Two more bedrooms share a 4 pce bathroom, and you'll appreciate the convenience of upper floor laundry close to all the bedrooms. You'll love ending your day in the large bonus room, which makes the perfect space for family movie nights or a relaxing space to wind down. The attached garage is insulated, drywalled, and taped. If you need more space, the builder can complete the basement development for you, and allowances can also be provided for blinds, and a washer and dryer to make this a completely move in ready package. Poured concrete front driveway, front sod, and rear topsoil are included in the price and will be completed as weather permits. 1 year builder warranty and 10 year Alberta New Home Warranty are included. Taxes have yet to be assessed. This home has an estimated completion date of August 2025. Photos and renderings are examples from a similar home built previously and do not necessarily reflect finished and colours used in this home. (id:60626)
RE/MAX Real Estate Central Alberta
1006 - 966 Inverhouse Drive
Mississauga, Ontario
Discover this rare, 3-bedroom unit, perfectly situated in the desirable Clarkson neighborhood. Enjoy effortless access to the Clarkson GO Station, local shops, and beautiful parks, all just a short walk away. Plus, you're only 2 km from the QEW for easy commuting. This pet-friendly home welcomes BBQs on your private 120 sq ft balcony, ideal for watching the sunrise. The kitchen boasts an upgraded KitchenAid fridge and stove, complemented by upgraded windows and a patio door. The primary bedroom features a private ensuite and a spacious walk-in closet, while a versatile ensuite workshop/locker space offers endless possibilities. With maintenance fees covering high-speed cable and internet this is an opportunity you won't want to miss! (id:60626)
Royal LePage Terrequity Realty
405-2 Klondike Road
Whitehorse, Yukon
Discover The Summit, an exceptional new residential project in Riverdale, Whitehorse, offering sophisticated condo living amid serene natural surroundings. Designed to elevate your lifestyle, The Summit seamlessly blends comfort, quality, and convenience, providing residents with thoughtfully designed spaces, modern amenities, and easy access to vibrant community attractions and outdoor recreation. Features include 10' ceilings with exposed wood, large windows, modern kitchens and tile bathrooms, private balconies, and more! Enjoy the perfect balance of tranquility and city living at The Summit--your gateway to a remarkable Yukon experience. (id:60626)
Yukon's Real Estate Advisers
352 Penworth Way Se
Calgary, Alberta
This is indeed a rarity that should be considered. A very well maintained and updated two-story home in lovely Penbrooke with four bedrooms upstairs and fenced spaces to park two recreational or other vehicles outside on top of the 24’ x 24’ oversized, detached double garage with 220V wiring. With over 1700 square feet of space on the two levels above grade and another 465 square feet in the developed portion of the basement, there is lots of room here and makes you one of the bigger homes in this neighborhood. Mechanically sound, the key components have been dealt with recently. This includes furnace and central air conditioning (2021), Radon Environmental Certificate (2019), Three Season Sunroom Addition (2016), Garage Motor and Springs (2016), Electrical Inspection and Corrections (2016), Front and Back Doors (2015), Eaves and Soffits (2012), Windows on Main Floor and Upstairs (2006-2009), New Garage Door (2007) and All Shingles (2006). Other updates include Outside Paint on House Garage & Deck (2025), Full Painting Main Floor and Upper Level (2024-2025), Vinyl Plank Flooring in Master (2022), Basement and Fireplace Painting (2019), All Sides of Fence Replaced (2012-2016), Cement Sidewalk Installed (2015), Replace Kitchen and Both Baths Linoleum (2014), Replace Basement Carpet (2010). The appliances have also been kept up with Dishwasher (2023), Fridge and Oven (2021), Dryer (2016), and Washer (2010) all being replaced. Enjoying a great location on the quietest part of an already quiet side street, the huge lot is well treed, fully fenced and offers lots of grassy space left to enjoy. The back alley is fully paved so is much cleaner when parking in the garage. Schools are in the area with all 4 public schools currently needed to complete K-12 within 600m (K-3, and 4-6) and 1.7km (7-9 and 10-12). Transportation options have never been better here with easy access to 17th Ave, Memorial and Stony Trail. The abundant amenities of International Ave and Marlborou gh (36th Street) are just a short hop away. This is a fantastic move-in ready property at a great price. Come and see for yourself today. (id:60626)
Coldwell Banker Home Smart Real Estate
515 Broad Street W
Haldimand, Ontario
This charming brick raised ranch home is designed to cater to the needs of the modern family. Featuring a spacious layout, an in-law suite and expansive rear yard, making it an ideal choice for young families seeking extra income to help pay the mortgage or extended families taking advantage the two full, separate living spaces. As you step inside, you will be greeting by the inviting ambiance of the home, and the big windows provide an abundance of natural light, creating a welcoming space for both relaxation and entertainment. The main level boasts a generous living room, separate dining and functional kitchen with plenty of counter and storage space. Each of the three main floor bedrooms offers ample closet space and large windows. The lower level 2 bedroom in-law suite is a self-contained space ideal for extended family, or guests.. It includes a comfortable living / dining area, its own 4 pc bath, and full kitchen. The back yard offers endless possibilities for outdoor activities, gardening or a space for hosting summer barbecues. Location is key, and this home is perfectly situated within walking distance to schools, the hospital, various medical services as well as stores and restaurants. Whether you are looking to accommodate extended family members or simply enjoy this family functional living space, this home is sure to meet your needs. (id:60626)
Royal LePage State Realty
211 - 20 Koda Street
Barrie, Ontario
Offers anytime! Motivated Seller! * The Perfect 3 Bedroom 2 Bathroom Corner Unit Condo ** Enjoy This Sunfilled Layout With 1464 Sq Ft Of Interior Space *4 Years New *Beautiful Barrie Southwest *Family Friendly Community * 9 Ft Ceilings *Spacious Open Concept *Large Kitchen W/ Stainless Steel Appliances *Granite Countertops * Subway Style Backsplash * Prim Bdrm W/ Spa Like Ensuite And Large Closet * Oversized Expansive Windows *Hardwood Floors * Large Balcony * En-Suite Laundry * Ample Storage For All Families * All New Vanities W/ Glass Standing Shower * 7 Minutes From Hwy 400 * 8 Minutes From Park Place and Shopping *Top Rated Schools *Heated Underground Parking + Locker * Must See!!! (id:60626)
Homelife Eagle Realty Inc.





