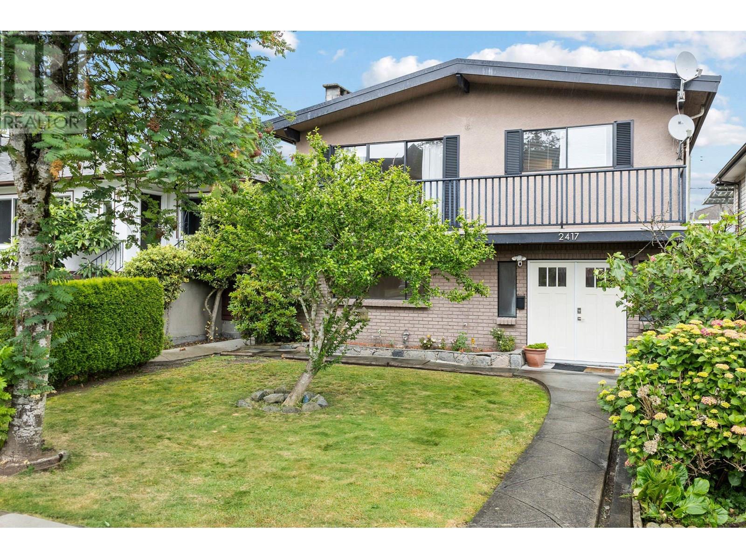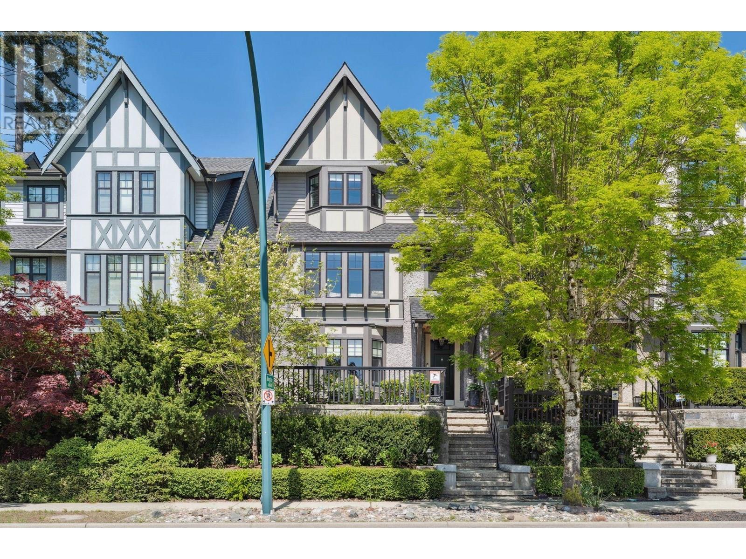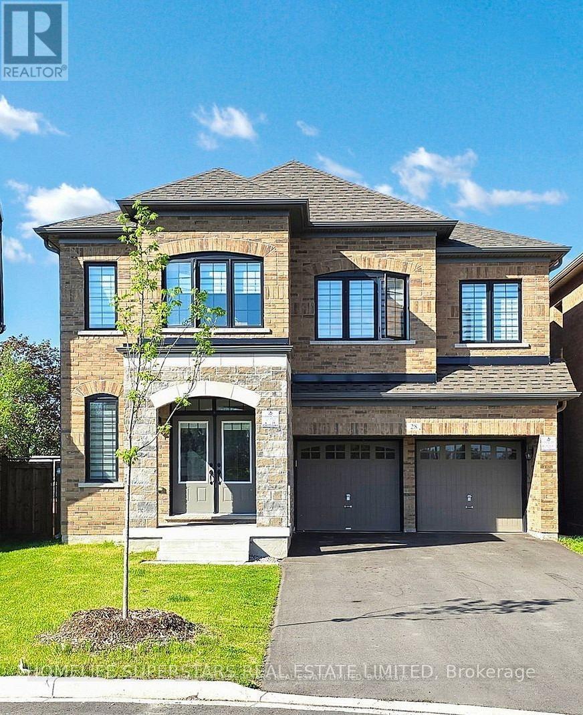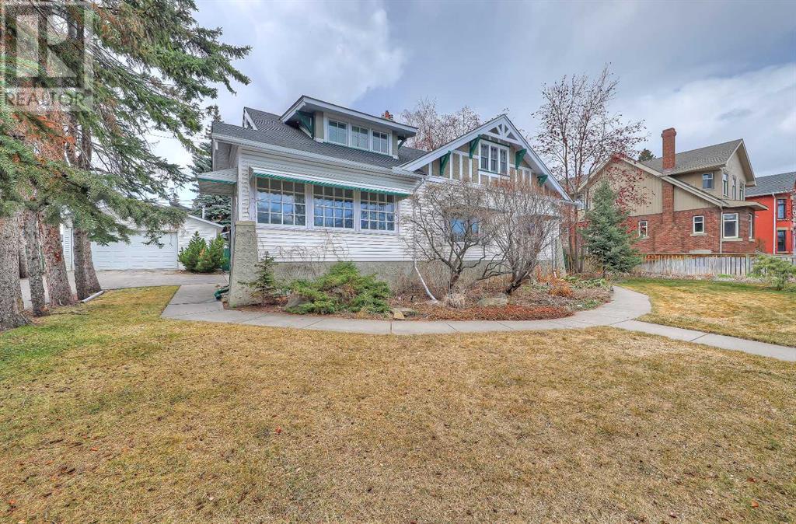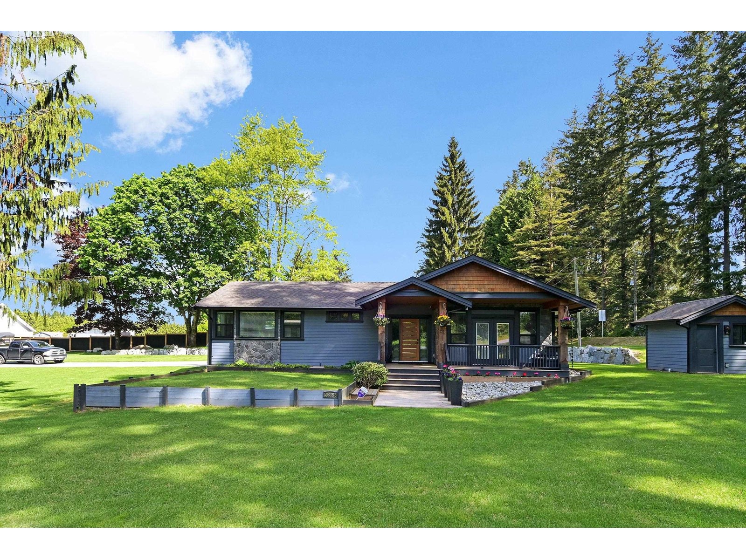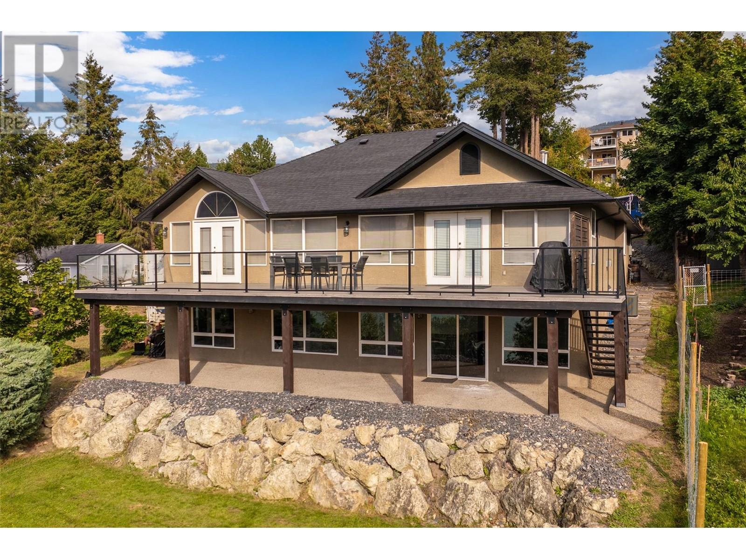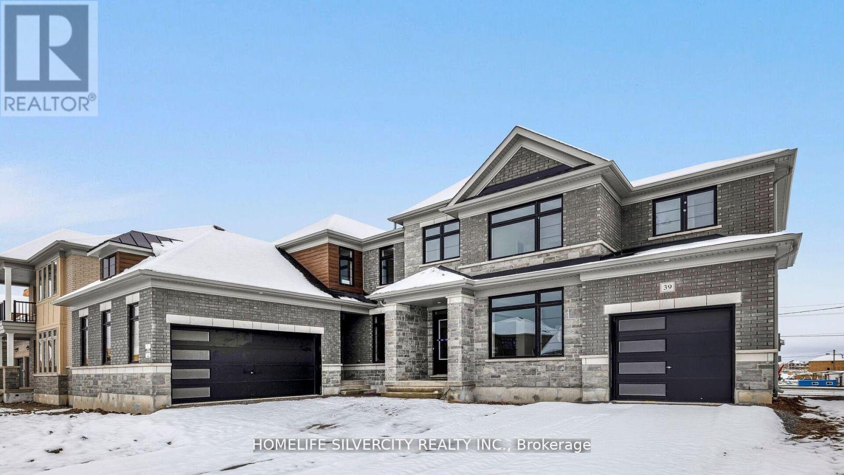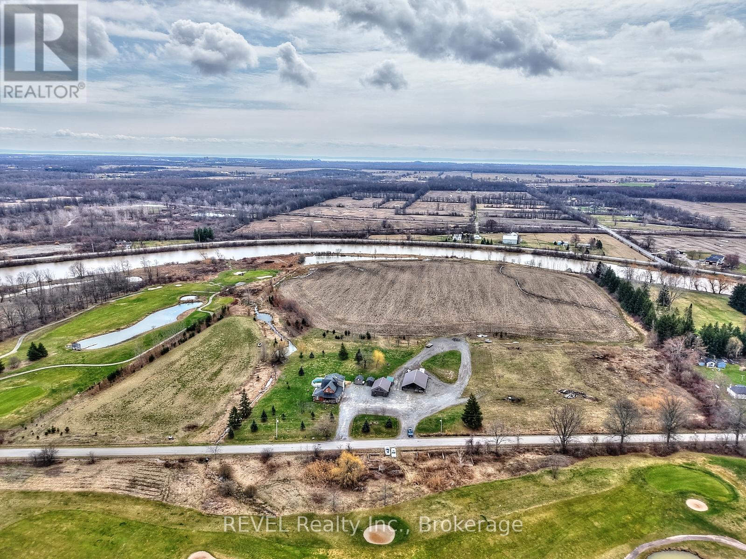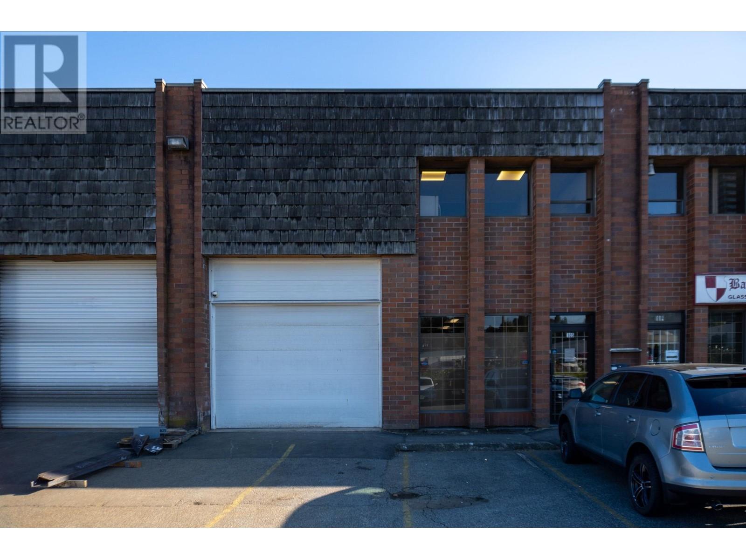2417 Adanac Street
Vancouver, British Columbia
This charming East Van Special is a rare gem & a MUST SEE. On the market for the 1st time this Italian built home is perfect for growing families or those seeking to invest. This single-family home features 6 beds, 3 baths & MORTGAGE HELPER. Enjoy the luxury of 3 beds & 2 baths with an open concept living, dining & kitchen area on the upper level with a north facing deck. The lower level includes a versatile bedroom ideal as a home office or den, plus a 2-bedroom unit with its own separate entrance & laundry, perfect for extended family or as rental. Thoughtfully renovated throughout with new floors, kitchen, appliances & much much more. Located mins from schools, parks, shops, restaurants, transit, Highway 1 & Downtown Vancouver. Don't miss this opportunity. Open House Sat July 5, 2-4pm. (id:60626)
Sutton Centre Realty
3467 David Avenue
Coquitlam, British Columbia
ABSOLUTELY IMMACULATE EXECUTIVE FAMILY HOME WITH PANORAMIC VIEWS! This home features a chef's kitchen with top of the line appliances, quartz counters flowing on luxurious hardwood flooring into the open concept dining and living rooms, punctuated by sweeping views. Countless upgrades including crown mouldings, wainscotting, designer light fixtures, roman binds, over-height ceilings and AIR-CONDITIONING. Upstairs are 3 spacious bedrooms including principal suite with 5 piece spa bathroom, walk-in-closet and panoramic views. Below is an updated mortgage helper with separate entrance. The low maintenance front and back yard featuring a glass roof pergola for year-round use-great for entertaining. The perfect home for a growing family!! *OPEN HOUSE SAT JUNE 28 1-230PM & SUN JUNE 29, 2-4PM* (id:60626)
Oakwyn Realty Ltd.
28 Great Railway Court
Vaughan, Ontario
Unbelievable price for this a rare gem home in Kleinburg's exclusive enclave in a Nashville Road community, a stone throw away distance from the estate homes offers over 3,200 sq. ft. of thoughtfully designed living space on a premium pie shaped 161 ft deep lot. Built in 2022, this home combines elegance, practical functionality, and untouched rare find walkout basement with a private entrance perfect to be built for rental income or extended family. Refined finishes define the main floor, with hardwood flooring, porcelain tiles complemented by an open concept and family sized white gourmet kitchen with quartz counters and back splash. The main floor boasts 9 ft ceiling through out ,living/dining room, open concept family room with cozy fireplace overlooks upgraded kitchen offers extended pantry and top of line appliances and breakfast area with huge island. The office on main floor could be a home office/ nursery or a day bedroom. Yes, the house offers a walk in coat closet besides another regular coat closet and a mud room. Upstairs also 9 ft ceiling and five spacious bedrooms offer the perfect retreat. The primary suite boasts double walk-in closets, coffered ceilings, and a spa-like 5-piece ensuite with a freestanding tub and glass-enclosed shower. All other four bedrooms are attached as A Jack-and-Jill bathroom and a second-floor laundry room with washer and dryer add everyday convenience. Br3 and Br 5 also offers walk in closets. The untouched walkout basement opening in the deep pie shaped lot is waiting for your creative thoughts and implementation. Hard to find court location with deep lot. No sidewalk. Ideally located minutes from Hwy 427, Kleinburg Village, Vaughan Mills, and top amenities, this is a rare opportunity for luxury living in a sought-after community. (id:60626)
Homelife Superstars Real Estate Limited
14498 78 Avenue
Surrey, British Columbia
Nested in a quiet and convenient neighbourhood, this well-maintained custom-built home offers over 4,600 sq.ft. offers spacious living. The upper level features 4 bedrooms, including 2 with ensuites, plus a third full bathroom. On the main floor, a large family room, spice kitchen, and 2 more bedrooms with 2 full bath (one ideal for a home office). The basement, with two separate entrances, includes a 2-bedroom suite and rough-ins to convert the flex room, gym, and rec room into a second suite. Additional features include a attached double garage, 4 extra uncovered parking, stainless steel appliances, granite countertops, and an 8-camera CCTV system. Don't miss this opportunity to own a spacious and versatile home in a prime location! (id:60626)
Pacific Evergreen Realty Ltd.
1731 24 Street Sw
Calgary, Alberta
*View Multimedia Links for full details* ATTENTION BUILDERS, DEVELOPERS, & INVESTORS! Here is a rare opportunity for a 100’ x 125’ lot in the sought-after inner-city community of Shaganappi! This double-sized lot is zoned R-CG, allowing for various redevelopment opportunities, including four single-detached infills, four semi-detached infills, or three oversized estate infills (subject to city approval). Utilities have already been disconnected in the existing home, and the home has been tested for asbestos – streamlining your development plans. This location is fantastically walkable, just 3 minutes to the Shaganappi Community Centre, which features parks and skating/tobogganing in the winter. It's also 11 minutes to the LRT, 2 minutes to restaurants, and less than 15 minutes to Shaganappi Golf and the Killarney Aquatic and Recreation Centre. Downtown is a mere 9-minute drive, and Westbrook Mall, with its groceries, shops, and Walmart Supercentre, is just 4 minutes by car. This is the perfect location to build new infill homes for today’s inner-city buyer. Shaganappi is a quiet residential community situated just West of Downtown and South of the Bow River. With quick access to Bow Trail, 17 Ave, Crowchild Trail, and the West LRT, getting around the city is a breeze. Numerous schools are located nearby, including Alexander Ferguson School, which is just an 8-minute walk away, making it an appealing choice for families. This location also enjoys easy access to the University of Calgary, Alberta Children’s Hospital, and Foothills Hospital. Seize this prime redevelopment opportunity in a thriving community—don’t miss your chance to invest in one of Calgary’s most desirable inner-city neighbourhoods! Property is being sold "as-is where-is". Reach out today for more information! (id:60626)
RE/MAX House Of Real Estate
26393 64 Avenue
Langley, British Columbia
Sprawling Rancher on 30,492 sq ft lot. This immaculate 4 bdrm, 4 bthrm home has approximately 2,900 sq ft of living space & has been substantially rebuilt w/modern & quality finishing's throughout. Features include 9' ceilings, a huge kitchen finished w/SS appliances, pantry, a massive island for entertaining, large dining area w/wet bar & double-sided fireplace w/3 additional bdrms with w/walk-in closets & ensuite bthrms. The deluxe Mstr Bdrm includes a beautiful modern 5 pce ensuite. This home offers plenty of options, includes a nice patio for entertaining friends & family, a spacious yard w/plenty of green space & could easily be converted to include a side suite. Home was permitted & built in 2016; A must see home!! (id:60626)
Royal LePage - Wolstencroft
14876 Oyama Road
Oyama, British Columbia
Nestled in a private Oyama setting, this sizeable walkout rancher with a basement offers over 3,200 square feet of living space and spectacular lake views, just steps from the water. Situated on a spacious 0.497 acre lot backing onto mature landscaping and the popular Rail Trail, this four bedroom, three bathroom home provides the ultimate Okanagan lifestyle. Enjoy nearby access to a private beach on Wood Lake, perfect for summer water activities, and easy access to nearby Kalmalka Lake. Surrounded by orchards and vineyards, this home offers a peaceful retreat with tons of potential for the new buyer. The primary suite features an ensuite and walk-in closet, and the home is easily suiteable, boasting a separate patio entrance and a wet bar in the basement, easily adaptable for a private one bedroom mortgage helper. With a massive paved driveway ideal for recreational vehicles, cars, and toys, plus a double garage, there is plenty of space for all your needs. Additional highlights include high ceilings, hardwood flooring, a new four-ton AC unit, built-in vacuum, and roughed-in security system. Whether you're looking for a serene escape or a home with tons of potential, this property is a must-see. (id:60626)
Sotheby's International Realty Canada
39 Orchid Crescent
Adjala-Tosorontio, Ontario
70 Feet X 140 Feet Premium Lot!! Tons of Upgrades!! $$ Spent!! Main Floor 10 Feet Ceiling!! Sep. Living/Family/Dining/Den!! Upgraded Modern Kitchen!! Huge Family Room w/Fireplace!! Mud Room on main!! Second Floor 9 Ft Ceiling!! Master Bedroom w/6 Pcs Ensuite Bath, Master has Separate Retreat Room 12 Feet x 10 Feet, W/I Closets, Make-up Area!! All Good Size Rooms w/ Ensuite Baths & W/I Closet!! Laundry on Second Floor!! Tons of UPGRADES $180k Spent!! Walk out basement!!Colgan Crossing by Tribute Communities!! High Demand Atkin Model Elevation "C"!! Ready to move-in!! (id:60626)
Homelife Silvercity Realty Inc.
1027 39 Avenue Nw
Calgary, Alberta
Located in the long-established community of Cambrian Heights & situated on a 5952 sq ft pie shaped lot, this BRAND NEW CUSTOM BUILT alluring 2+2 bedroom home offers over 3900 sq ft of luxurious developed living space. The main level with lofty 12-14 foot ceilings is adorned with engineered hardwood floors & chic light fixtures, showcasing the airy living room anchored by a feature wall with commanding floor to ceiling granite fireplace & built-ins. The adjacent kitchen exudes sophistication, finished with quartz counter tops, large quartz waterfall island/eating bar with sink & glass washing station, excellent appliance package & butler’s pantry with floor to ceiling built-ins, second fridge & microwave. Enjoy gatherings with family & friends in the spacious dining area with recessed lighting details & large niche for artwork. The primary retreat is a true secluded oasis boasting a custom walk-in closet with glass doors, under cabinet lighting, shoe rack & jewelry display cabinets. Walk into the 5 piece ensuite that leaves no detail spared with heated Spanish porcelain tile flooring, Smart toilet, tranquil soaker tub, dual vanities with stunning detail & rejuvenating steam shower complete with internet access. A second main floor bedroom features ample closet space & private 3 piece ensuite. Completing the main level are a mudroom with direct access to the laundry room & primary bedroom walk-in closet plus a 2 piece powder room with stone sink. Basement development with heated vinyl plank flooring & 9’ ceilings, hosts a large family/media room & games/recreation area with wet bar – the ideal space for game or movie night. Two built-in desks are perfect for a home office setup or kid’s homework station. A flex space with glass doors is seamlessly designed for a home gym. Two additional bedrooms (one with walk-in closet) & a 4 piece bath are the finishing touches to the basement development. Other notable features includes roughed-in central air conditioning, built-i n vacuum system installed, solid core doors & large windows for plenty of natural light. Outside, enjoy the beautifully landscaped side yard with large deck, patio lighting, cozy outdoor gas fireplace & access to the back patio area. Parking is a breeze with an oversized, insulated & drywalled double detached garage. Also enjoy the prime location, close to Confederation & Nose Hill Parks, schools, shopping, public transit & easy access to downtown via 10th or 14th Street. (id:60626)
RE/MAX First
118 River Road
Pelham, Ontario
Country living moments from the city! Situated on just under 31 acres that backs directly onto the Welland River, 118 River Road features a beautifully updated century home with several outbuildings and offers the lifestyle you have been craving. Equipped with a charming blend of rustic warmth and modern comforts, this inviting property is ideal for those seeking a peaceful retreat. When you arrive, you are greeted by a timeless brick two-storey with a front porch that wraps the front of the home. As you begin to take in your surroundings, you'll immediately feel as though time has slowed down and that you've escaped to your own private paradise. Inside, there are intricate, rustic details at every turn. The stunning woodwork, exposed brick and wood-burning stove set the tone for the tour. Featuring an intriguing floor plan, which offers an abundance of natural light throughout, it will be easy to fall in love with this home. The eat-in kitchen is both inviting and functional. With a sliding glass door that leads to the deck, this space offers a flow that encompasses comfort and practicality. Whether you are hosting guests or enjoying a quiet evening in, this area is sure to be a favourite as it provides panoramic views of the surrounding acreage. Complete with a main floor family room, living room, 2-piece bathroom and bedroom, this home offers ample finished living space. The second level is home to three additional bedrooms, two, full bathrooms and a convenient laundry closet. Two oversized closets and ensuite with double sinks complete the primary retreat that is located at the back of the home. Outside, you'll find multiple outbuildings, including a heated, insulated shop that is perfect for hosting outside of the home and a 38 by 52-foot storage building that comes equipped with two stalls. To the right of this building is a large paddock, offering a turn-key set-up for livestock. Opportunities like this are few and far between - it's time to make it yours! (id:60626)
Revel Realty Inc.
105 2544 Douglas Road
Burnaby, British Columbia
Excellent central location in this popular industrial strata development. This unit has fabulous improvements upstairs in the Mezzanine as finished office. Some of this unit could be potentially opened up if Buyer was looking for more warehouse and less office. Official parking spots are 5, however could fit up to 7 including in front of Bay door. Main Warehouse floor is 2,384 SF and upstairs improved Mezzanine is 2,014 SF POWER: 200 AMPS 3 PHASED ONE GRADE DOOR: Power operated CEILING HEIGHT: 22 feet warehouse and 10 feet under mezzanine and 8' second floor HEATING; Heat pump heating and cooling in office area and warehouse heater OFFICE AUTHORIZED; Upperfloor is finished, back area is authorized for storage. - See permit plans OFFICE UNAUTHORIZED; Mainfloor office is unauthrorized - See permit plans BUILDING PERMIT DRAWINGS: Authorized Mezzanine is 1804 SF (id:60626)
RE/MAX Commercial Advantage
27 Emerald Heights Drive
Whitchurch-Stouffville, Ontario
Welcome to 27 Emerald Heights Drive, a fully renovated luxury home nestled in the prestigious Emerald Hills Golf Club gated community. Premium lot backing directly onto the 8th hole, this rare gem offers breathtaking panoramic views of the rolling fairways from your private, professionally landscaped backyard with two-level Ipe wood deck *The elegant stone exterior and professionally landscaped front yard offer curb appeal and a warm welcome into this exquisite residence *Over 3,100 SF above grade plus additional 1,500 SF a walk-out professionally finished basement, thoughtfully designed for refined living and entertaining *10' ceilings on main floor, 9' ceilings on upper and lower levels, office on main floor *Imported 18 X 24 Italian marble/porcelain flooring *Two-sided designer fireplace in the dining area *Chefs dream kitchen with extended cabinetry, quartz counters, display units, crown molding & high-end fixtures *Elegant 15 waffle ceiling in the library with wainscoting *Rich hardwood flooring throughout the entire house *Walk-out finished basement with additional living space for family or guests *This private, resort-style community offers exceptional amenities with a lower monthly condo fee of $962, covering water, sewage, community snow removal, and full access to the clubhouse, swimming pool, hot tub, sauna, tennis courts, fitness center, meeting room, party room with kitchen, outdoor childrens playground, and more... (id:60626)
RE/MAX Hallmark Realty Ltd.

