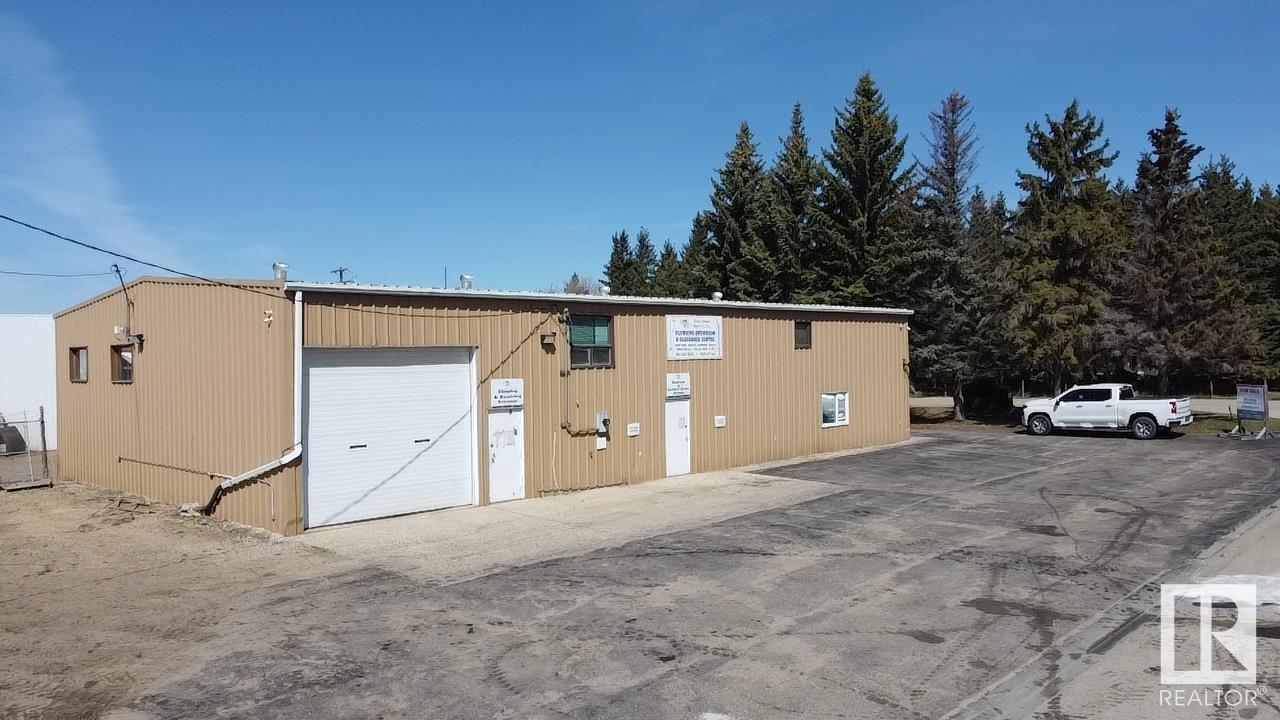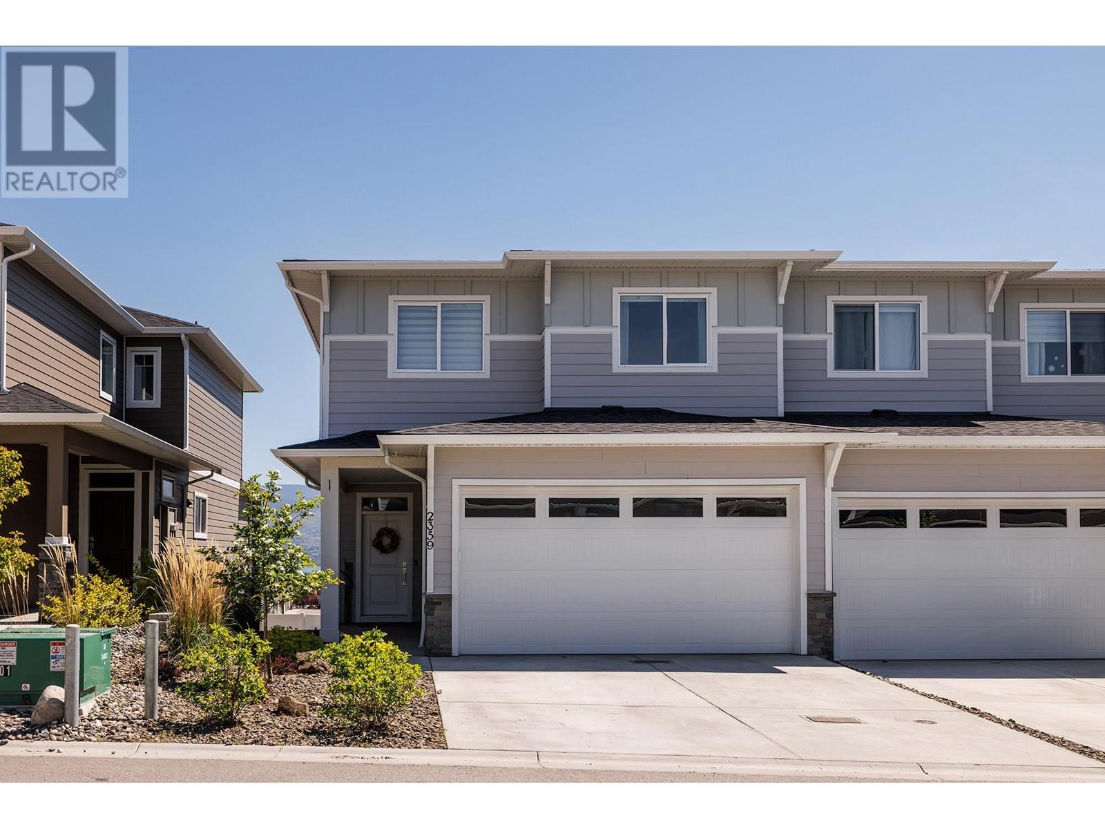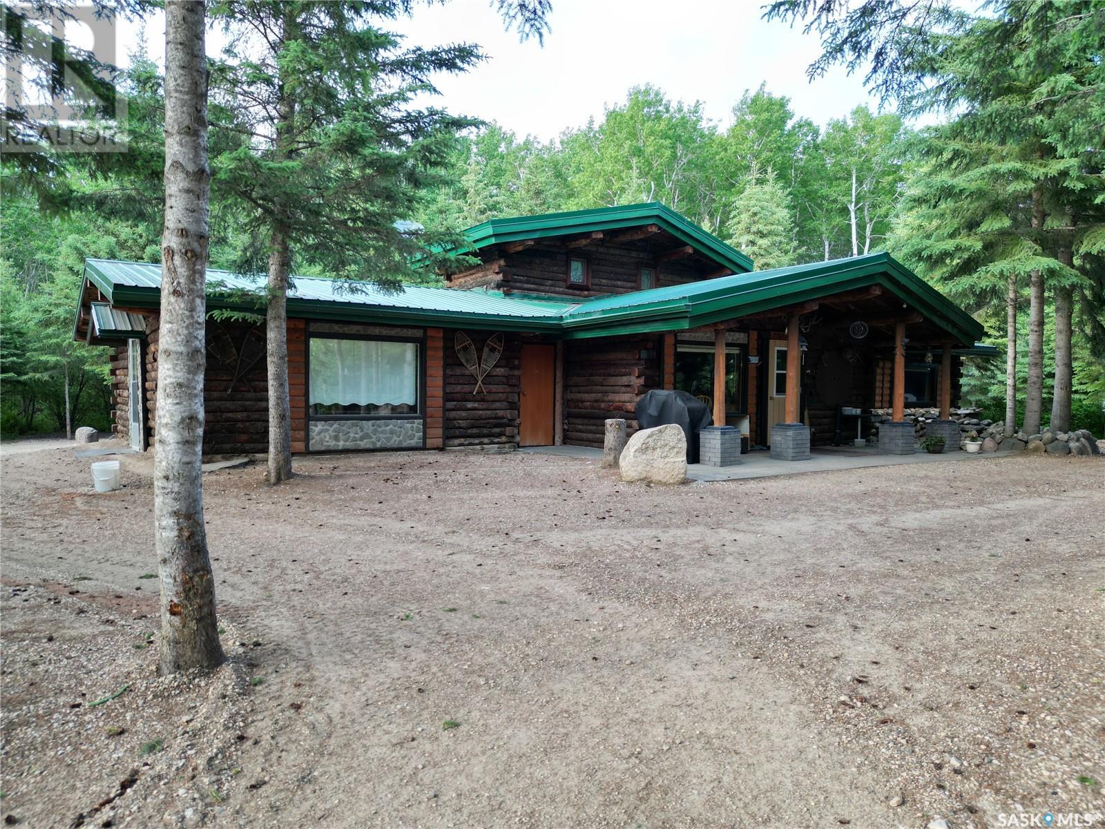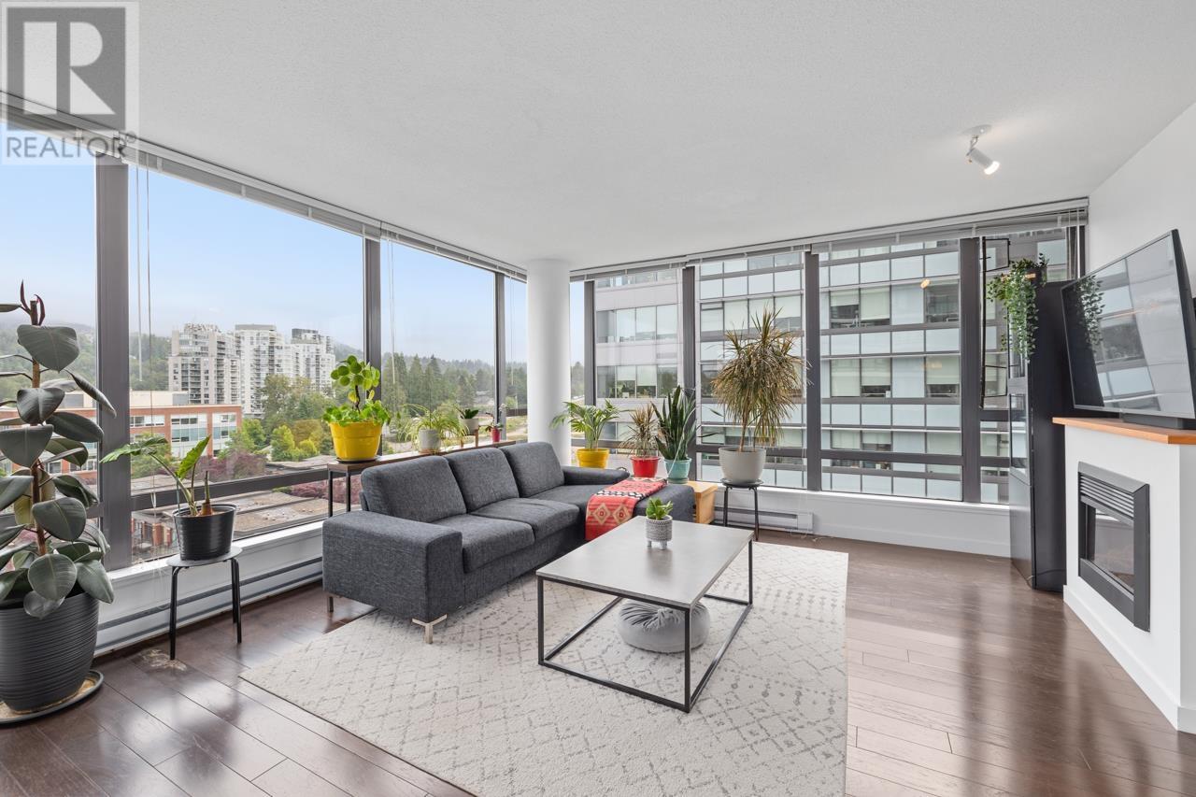6001 47 Av
Wetaskiwin, Alberta
This well-maintained commercial property offers 4,000 sq. ft. of office space combined with an attached warehouse, featuring a loading door, multiple offices, and retail reception. Located on the border of the Municipal Airport, it’s poised for growth as the airport expands. The property includes two additional warehouses: Warehouse 1 (2,400 sq. ft.) with two overhead doors, heat, power, and a concrete floor; and Warehouse 2 (3,840 sq. ft.) with heat, power, and a concrete floor, plus a 10'x12' overhead door. All buildings are metal-clad with metal roofing for durability. The property is partially fenced, with paved and gravel base parking/storage. Zoned Direct Control, providing flexibility for various business types. Great access to major roads, highways, and the city center. A rare opportunity in a high-growth area with pride of ownership evident throughout. Multiple Tenants is possible. (id:60626)
RE/MAX Real Estate
651 Laking Terrace
Milton, Ontario
Gorgeous 3 storey 3 bedrooms and 3 washrooms Freehold town house. No maintenance fees or POTL fees. This spacious The "Netherby" model is 1415 sqft above ground (builder's floor plan attached to the listing). The living room has large windows which allows an abundance of natural sunlight. The dining room has a walk out to a great open balcony where you can sit out an enjoy a cup of coffee. The kitchen has stainless steel appliances and a large pantry with an abundance of storage space. The washer and dryer has a separate enclosed area on the second level which also has storage space. There are 3 good size bedrooms. The primary bedroom has a 3 pc ensuite, his/her closets. The ground level offers a space for a home office. There are beautiful custom made shelves on the main level for additional storage. The garage is a great size with an entry door to the house. There is one covered parking spot on the driveway and one open parking spot. Enjoy a great family friendly neighborhood with children of all ages. (id:60626)
Right At Home Realty
2320 22 Street Nw
Calgary, Alberta
Imagine being less than a ten-minute walk from the C-Train station for an easy commute to places around the city. Imagine living on a tree-lined street and having a large park just steps away. Imagine staying cool on hot summer nights with your central air conditioning. You don't have to imagine - you can have all of these things, and so much more, at this original-owner 2009-built infill in the heart of Banff Trail. With more than 2,300 square feet of developed space, this 3+1 bedroom, 3.5 bathroom is ready for new buyers to make memories in this lovely home. From the time you pull up out front, you'll notice the warmth with which the house greets you. Inside, the spacious entry flows seamlessly to the open concept main floor. The den at the front of the home has large windows and is a perfect place for working from home or enjoy it as a quiet reading nook. The kitchen features extensive dark maple cabinetry, quartz counters, large breakfast bar, and a corner pantry - and the stainless steel refrigerator, induction stove, and dishwasher are all less than five years old. The living room and dining room are open, which is great for entertaining, and the fireplace is perfect for cozy movie nights. A 2-piece washroom and large mudroom with built-in storage completes the main floor. Upstairs, there's a king-sized primary bedroom with a 5-piece ensuite (including dual sinks, a walk-in shower and a soaker tub) and a walk-in closet, plus two more bedrooms and a 4-piece main bathroom. Conveniently, you'll also find a good-sized laundry room upstairs with a sink and extensive storage space. No more hauling loads of laundry up and down stairs from the basement! Speaking of the basement, this one was professionally finished by the original builder and features a large fourth-bedroom, another full bathroom, and a media room with extensive built-ins and extra sound-proofing insulation. Heading outside, you'll love the front porch and the large deck with built-in BBQ line, and th e irrigation system in the front and back yards makes keeping your grass green a breeze. No need to worry about parking - with a double-detached insulated garage, and plenty of on-street parking for guests. Come see for yourself why 2320 22 St NW should be your new home! (id:60626)
Cir Realty
47 Tuscany Ridge Terrace Nw
Calgary, Alberta
***OPEN HOUSE Sunday JULY 13 12:30-4:00***Welcome to this exceptional two-storey walkout home in the highly desirable community of Tuscany, offering panoramic west-facing views of the Rocky Mountains and backing directly onto a peaceful greenbelt with walking paths. Thoughtfully designed and meticulously maintained, this 3-bedroom, 3.5-bathroom home offers over 2,500 sq. ft. of total developed living space, a fully equipped income-generating basement illegal suite, and a private west backyard that captures every stunning sunset.Step inside and be greeted by rich hardwood flooring, large windows flooding the space with natural light, and a functional open-concept layout. The main level features a welcoming front living room with a gas fireplace, a spacious kitchen with a central island and ample cabinetry, a bright dining area, and a cozy sunroom that opens to the west-facing balcony—perfect for morning coffee or evening wine with mountain views. A 2-piece powder room and main-level laundry add convenience and functionality.Upstairs, the expansive primary bedroom offers breathtaking mountain views, a large walk-in closet, and a spa-like 4-piece ensuite with a soaker tub and separate shower. Two additional generously sized bedrooms and another full bathroom complete the upper level.The fully developed walkout basement is a standout feature, with a self-contained illegal suite offering its own entrance, kitchen, living area, full bathroom, and dedicated laundry—ideal for extended family, guests, or added rental income.Enjoy the outdoors in the beautifully landscaped backyard, complete with mature trees, garden space, and direct access to the walking paths and green space beyond. Additional features include an attached double garage, two fireplaces, and over 3,000 sq. ft. of total usable space across all levels.Located on a quiet street in one of Calgary’s most family-friendly communities—just minutes from schools, parks, Tuscany Club, shopping, transit, and m ajor roadways—this is a rare opportunity to own a move-in-ready home with income potential and unforgettable views. (id:60626)
Exp Realty
82 Magnolia Court Se
Calgary, Alberta
Welcome to your dream home in the coveted lake community of Mahogany—where luxury living meets everyday convenience. With 2,252 SqFt of beautifully designed living space, this 3-bedroom, 2.5-bath home offers comfort, style, and thoughtful upgrades throughout!The open-concept main floor is anchored by a show-stopping kitchen featuring built-in appliances, gas range, ceiling-height cabinets with crown moulding, and a massive island with three banks of drawers—perfect for gatherings. An oversized pantry just steps away ensures effortless organization for families of any size. Enjoy the convenience of a main floor office, open railings that connect both levels, and electric blinds throughout the home.Upstairs, all bedrooms are generously sized, with both secondary bedrooms boasting walk-in closets and oversized extra windows. The luxurious 5-piece ensuite includes a deep standalone soaker tub and an oversized shower for the ultimate retreat.Your basement is ready for future development with 9-foot ceilings and a thoughtfully located bathroom rough-in. Outside, the home is fully fenced and landscaped, including stone pathways for low-maintenance upkeep—all backing onto no neighbours behind!Located steps from parks, trails, Mahogany Village Market, and with quick access via 88 Street and Stoney Trail, this is lake community living at its finest. (id:60626)
Real Broker
Lot 1 Bayberry Lane
Niagara-On-The-Lake, Ontario
A beautiful street in an idyllic town awaiting your dream home! Spacious and clear building lot at the end of a quiet cul de sac. Two lots available, this one being the larger of the two and offering a wooded ravine along one side! Imagine sunsets on the patio with a glass of wine and morning coffee while enjoying wildlife. Walking distance to the Old Towne shops and restaurants. Important to note that actual street frontage of about 48 ft, quickly widening to about 77 at the beginning of building envelope - surveys available. Site specific zoning allowance for up to 33% lot coverage and a proposed dwelling of approximately 2660 sq ft structure (allowing for even larger if more than 1 storey A beautiful street in an idyllic town awaiting your dream home! Spacious and clear building lot at the end of a quiet cul de sac. Two lots available, this one being the larger of the two and offering a wooded ravine along one side! Imagine sunsets on the patio with a glass of wine and morning coffee while enjoying wildlife. Walking distance to the Old Towne shops and restaurants. Important to note that actual street frontage of about 48 ft, quickly widening to about 77 at the beginning of building envelope - surveys available. Site specific zoning allowance for up to 33% lot coverage and a proposed dwelling of approximately 2660 sq ft (bungalow). Development charges to be the purchasers responsibility. Services will be brought to the lot line. Park fees already paid, start building your dream home for even less. Not tied to any builder contract. Price is for land only, house not included but used as a visualization.. Development charges to be the purchasers responsibility. Services will be brought to the lot line. Park fees already paid, start building your dream home for even less. Not tied to any builder contract. Price is for land only, house not included but used as a visualization. (id:60626)
Revel Realty Inc.
6098 Vasey Road
Springwater, Ontario
Endless possibilities! 1/2 acre lot fully renovated bungalow with in law suite, stunning chefs kitchen, fully finished basement. Massive master ensuite and walk in closet. Each bedroom on main floor has its on ensuite bathroom as well. Oversized 31 x 25 climate controlled 400 amp service garage space as well. Fully landscaped yard. 1 hour 15 min to Toronto, 25 minutes to Barrie 1 minute to amenities in Waverley. This property must be seen to be appreciated. Too many upgrades to list. Priced to sell. (id:60626)
RE/MAX West Realty Inc.
130 Silurian Drive
Guelph, Ontario
If your current home is starting to feel a little too tight — maybe the kids are sharing bedrooms, you're squeezing around the dinner table, or it's tough to find a quiet spot — this could be the extra space your family’s been needing. Welcome to 130 Silurian Drive. This is an updated and *RARE* 4-bedroom, 1.5-bathroom semi-detached home is in Guelph’s Grange Hill East neighbourhood. With over 1,500 square feet of space, the layout is designed to help your daily routines run more smoothly. The low maintenance backyard opens directly onto a park, and you’re just a short walk to multiple schools and many walking trails. That means kids can head outside to play right from the backyard, walk to school without needing a ride, and you can enjoy peaceful evening strolls. Grange Hill East is a great neighbourhood for families — it’s quiet, the schools are well-rated, and you’re close to shopping, restaurants, recreation centres, and libraries. Direct access to the park and trials. Inside, the home is move-in ready. The kitchen features freshly painted cabinets, updated counters, and a new backsplash, giving it a clean, modern feel. New flooring and fresh paint throughout the home mean there’s nothing you need to fix — just move in and enjoy. The open living and dining area is ideal for family time or having friends over. Upstairs, a brand new staircase leads you to four spacious bedrooms — all recently updated with new flooring, trim, and paint. Whether you need space for kids, a home office, or visiting guests, there’s room for everyone. The large main bathroom has also been updated, helping those busy mornings run more smoothly. There is a great opportunity to add more living space and a bathroom (currently roughed-in) in the unspoiled basement. This is a home your family can grow into — with more space, more comfort, and a welcoming neighbourhood to enjoy. (id:60626)
Keller Williams Innovation Realty
2359 Hawks Boulevard
West Kelowna, British Columbia
Stunning 4 bed, 4 bath Lake View home. This well-appointed property features a layout designed to impress, including a family room with a wet bar and full bathroom, spacious bedrooms with ample storage, and a fenced yard with a patio. The main floor boasts a modern kitchen, open living and dining area with access to a deck, and a convenient mudroom leading to the garage. The upper level showcases a luxurious primary suite with a walk-in closet and ensuite. Additional highlights include a wine fridge, gas fireplace, exterior colour changing Govee lights, induction stove, hot water on demand, and underground irrigation. This property is also Suite-able. Family friendly with a playground in the complex. With low strata fees and utility costs, this property offers convenience, comfort, and style. THIS ONE IS AVAILABLE AND EASY TO SHOW! (id:60626)
2 Percent Realty Interior Inc.
Paradis -Cunningham Quarter
Lintlaw, Saskatchewan
To say this property is unique is a total understatement. Here is a full quarter for a nature enthusiast with all the beauty nature has to offer. The parcel has been a work in progress over the years and has grown to include the main house, a detached two car garage, large tractor shed, 30x60 Quonset, with 2/3 thirds of this Quonset being fully insulated and heated and housing a saloon, woodworking, unheated shop for extra work space. The main house is made of log, with electric heat, wood fireplace ,two bedrooms, two bathrooms and over looks a man made pond with fountain. There is an additional 388 sq ft of cold storage that was originally a single attached garage with direct access to the house with potential to be developed into the main house. There are also 4 guest cabins, each unique rustic décor over looking a creek completely furnished with table and chairs, small fridge, and electric fireplaces. His and hers bathroom located conveniently beside the cabins. There are numerous other outbuildings, including a tower with the most spectacular views, trails throughout the quarter for quadding, horse back riding, snowshoeing etc. This piece of heaven features wild life including whitetail deer, moose, elk, wolves, coyotes, black bears, foxes, muskrats, otters, beavers, herons, cranes swans, as well as boreal forest fauna. Fishing is as close as minutes away with several other lakes in very close proximity. hunting is right outside you door. Yard Equipment is not included but negotiable. Everything will be staying with the property except taxidermy items. There is 70 acres of hay acres that would be perfect for a few cattle or horses. This needs to be viewed in person to get the complete picture so book your private showing now. (id:60626)
Boyes Group Realty Inc.
808 400 Capilano Road
Port Moody, British Columbia
Aria II - SUTER BROOK North-East CORNER UNIT featuring CITY and MOUNTAIN VIEWS! Large almost 1,100 sq.ft. of living in this 2 bedroom, 2 bathroom suite with granite countertops stainless steel appliances, & more. Fantastic amenities located in the same building including a full gym, pool, squash court, media room, guest suite and more. Enjoy the best of what Port Moody has to offer this summer! Spend summer days at Rocky Point Park , Brewery Row, hiking, biking, sailing and SUP. Walk to all shops and services and trendy restaurants. 1 parking. First open house Sat June 21 1:00 to 2:00 and Sunday June 22 1:00 to 2:00. (id:60626)
Sotheby's International Realty Canada
2010 - 500 Sherbourne Street
Toronto, Ontario
This is a rare opportunity to own one of the most sought after north/west corner suites within the complex, no other view can compare. With both west and north unobstructed breathtaking city and CN tower views through the floor to ceiling windows in every room means no shortage of brightness. This unit has 9-foot ceilings, and is a total of 976 sq. ft. plus a 61 sq. ft. covered balcony putting the total lifestyle value well over 1000 square feet. The unit comes with a parking space, a locker, and 2 private bike locking stations and access to 2 common element electric car charging stations. The living space is well laid out, no wasted space, the unit contains a split bedroom plan with 2 full bedrooms, 2 full baths, both baths have been updated including cabinets installed over the toilets. Both bedrooms have closets, gorgeous windows, and stunning views. The second bedroom has a beautiful murphy bed and shelving that is included. Some of the upgrades include kitchen island, new countertops, updated bathrooms, new quality flooring, and baseboards with shoe moulding. After a long day you can relax on the covered balcony and enjoy the most amazing sunsets. The detail in this unit is an absolute must see to appreciate. Check out the video and floor plans or better, book an appointment. Way too much to list here. (id:60626)
Real Estate Homeward














