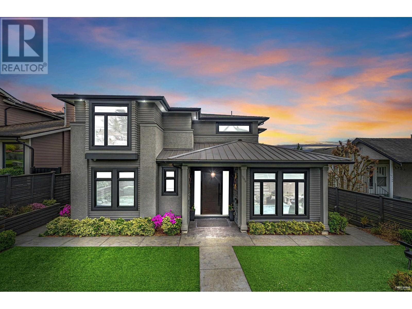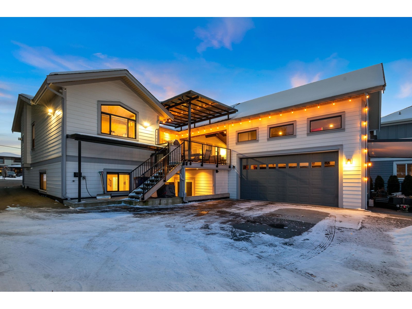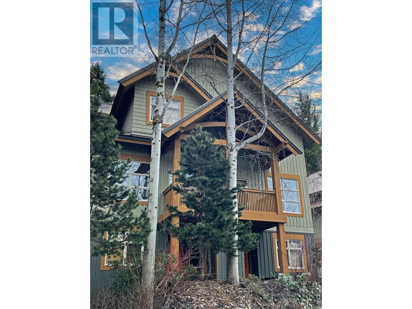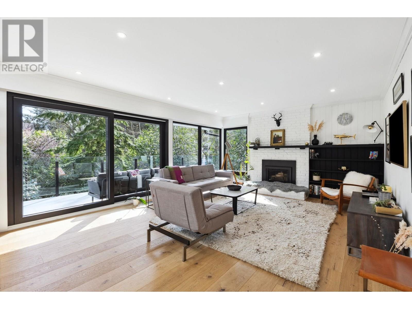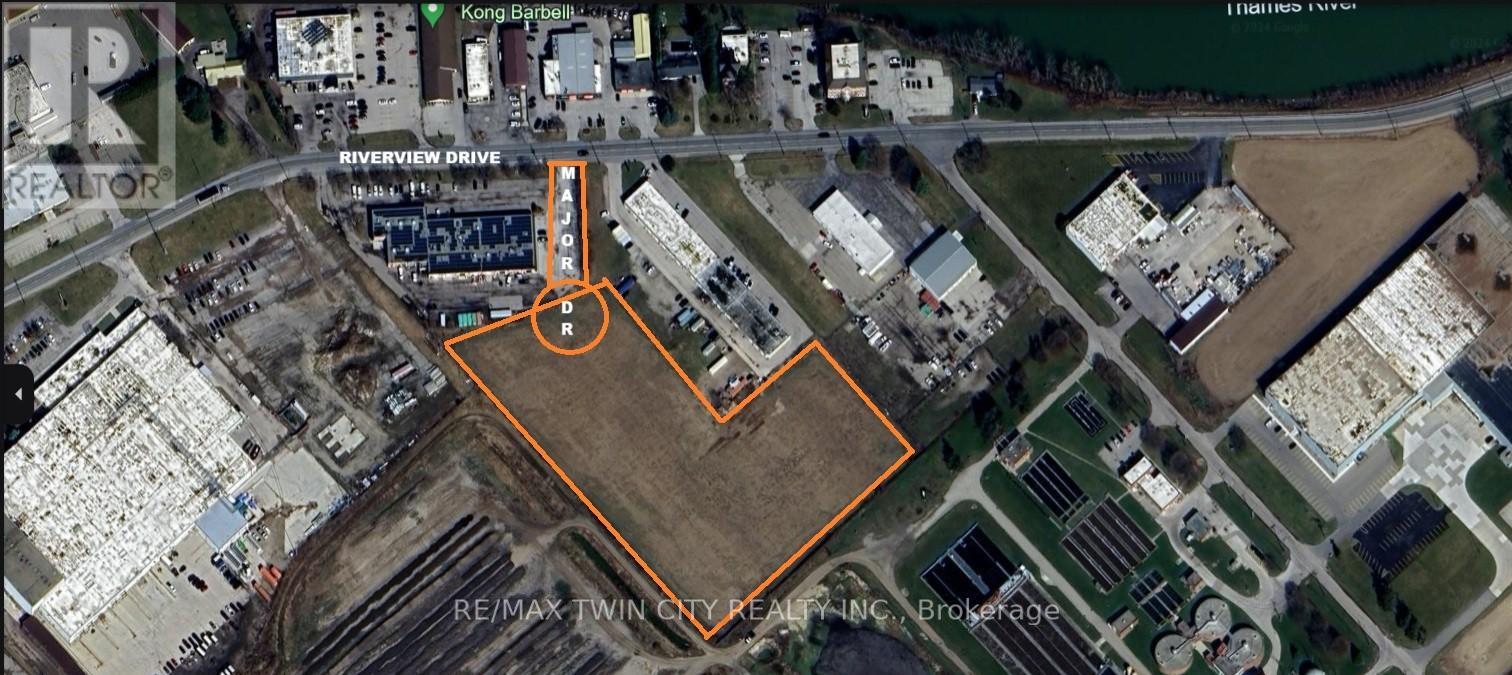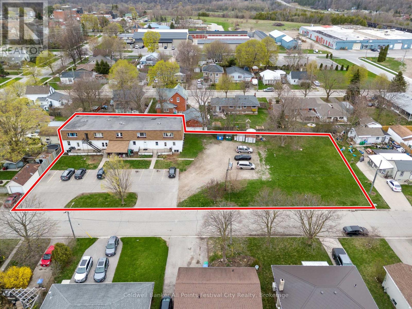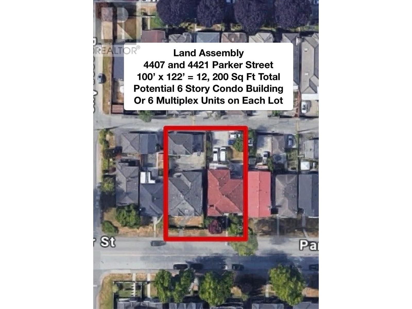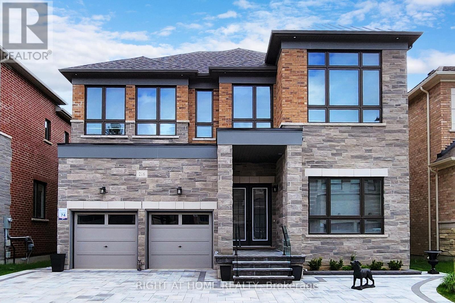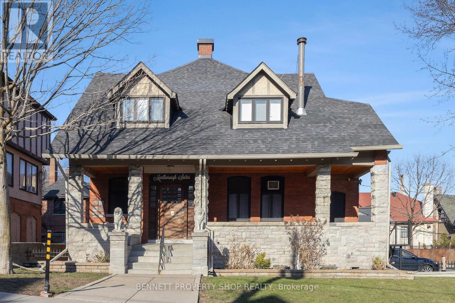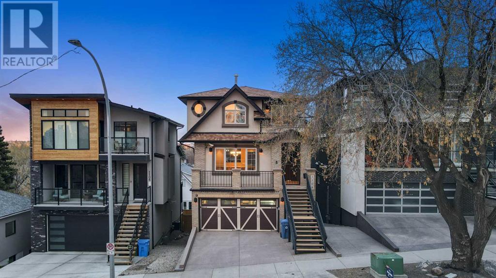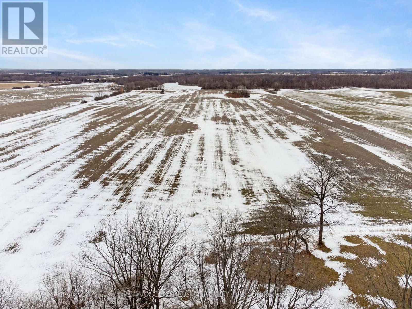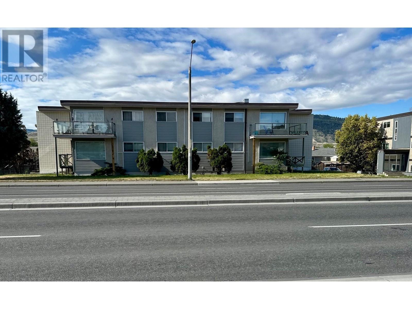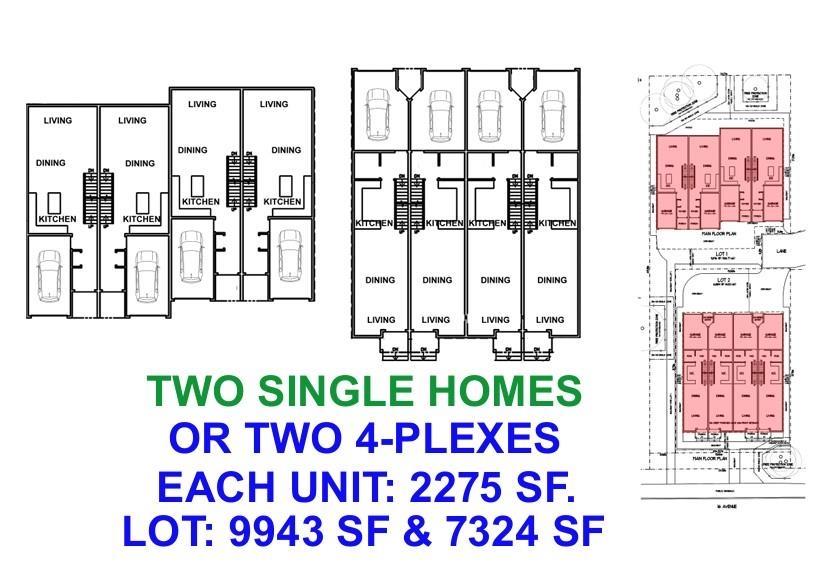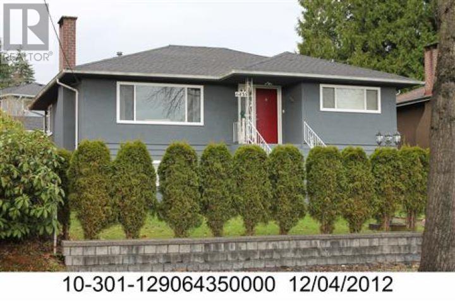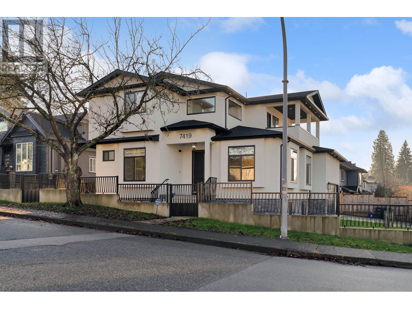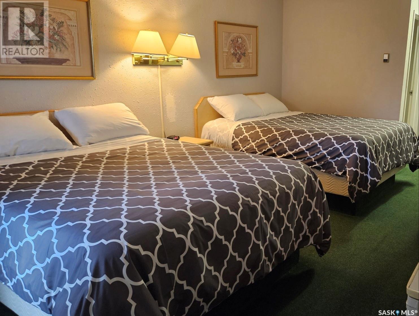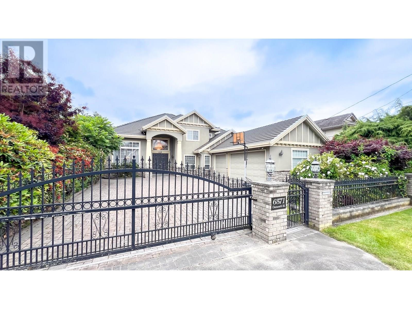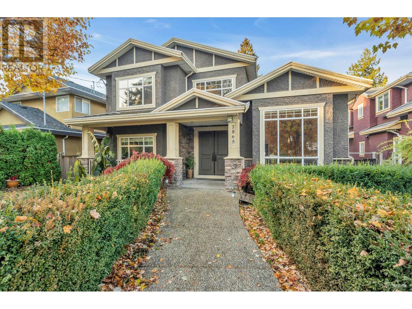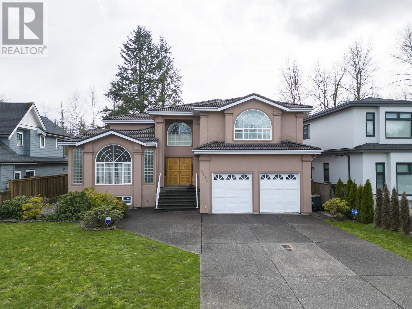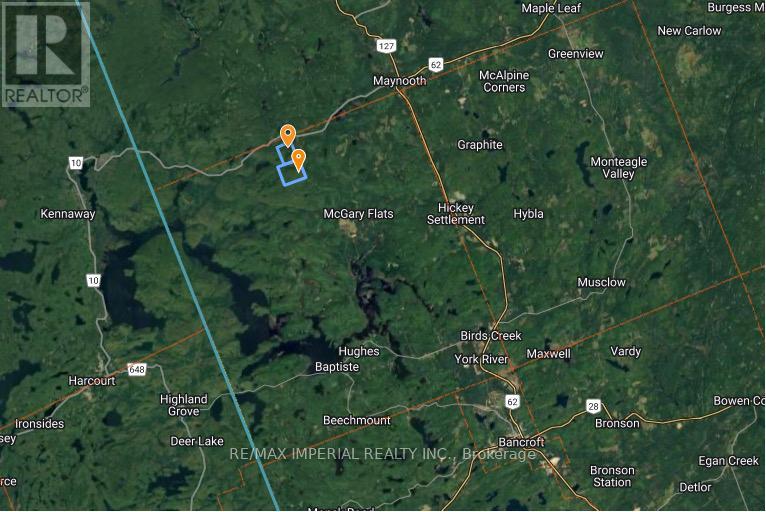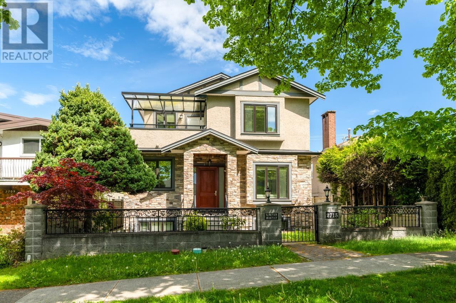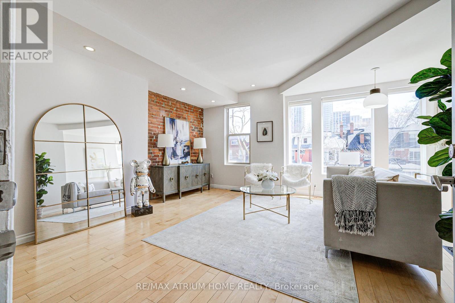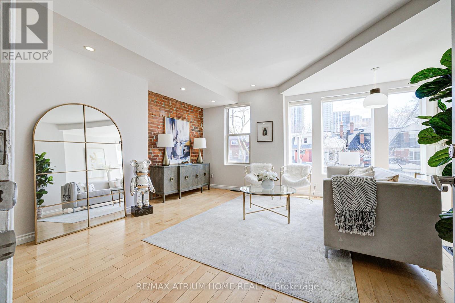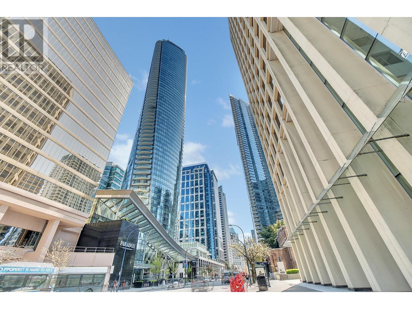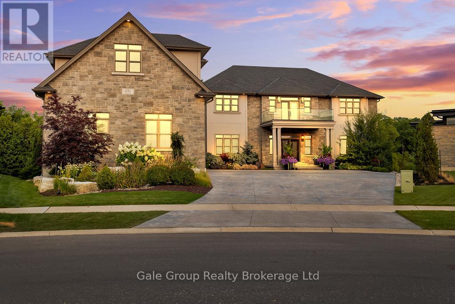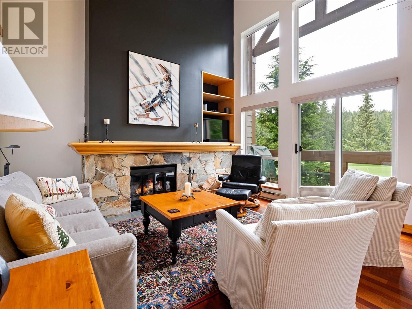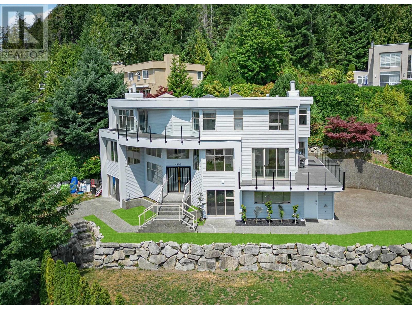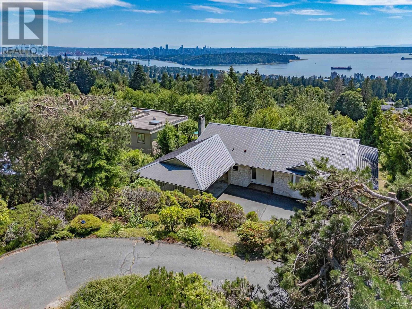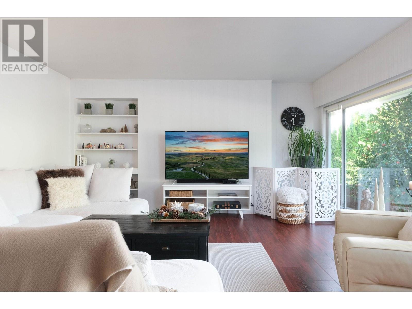12670 Station Place
Surrey, British Columbia
Experience elevated living in this breathtaking estate nestled in the exclusive PANORAMA RIDGE community. Situated behind secure gates on the quiet cul de sac, this architectural MASTERPIECE offers unmatched privacy and Panoramic ocean views that stretch the horizon. Meticulously designed with elegance and comfort in mind, this estate features grand living spaces, soaring ceilings and refined finishes throughout. Loads of windows everywhere. Enjoy seamless indoor-outdoor living with expansive decks, lush landscaping & in ground pool to entertain on half acre lot! Sprawling layout with incredible solarium, loft office space, completely separate nanny suite for in laws, private home office & so many more rooms to explore. Your own Stanley Park in the front yard leaving you speechless! (id:60626)
Royal LePage - Wolstencroft
1706 Nanaimo Street
New Westminster, British Columbia
Welcome to this Elegant/Luxury/Practical design in every corner of this masterpiece. Quality craftsmanship shows through this almost brand new home in each level. Functional layout designed by an experienced builder, includes spacious living & family room, Beautiful kitchen paired with a large island and top brand appliances that includes a builtin Sub Zero Fridge, extensive use of the high end wallpaper. This house comes with a Fully Automated home system, a built in Ipad on wall to operate. Upper level has 4 good size rooms. Amazing City View from upper and main levels. Basement Features a wet Bar and an Entertainment area, 2-beds legal suite and bachelor suite with separate entrance. Back Lane access to a detached triple Garage and an additional 2 car parking on the side. Check Video. (id:60626)
Century 21 Aaa Realty Inc.
4195 Spruce Avenue
Burlington, Ontario
Step into this beautifully renovated two-storey home, where charm and warmth welcome you from the moment you arrive. With over 3,100 sq. ft. of finished living space, this 4-bedroom, 4-bathroom residence seamlessly blends timeless character with high-end modern finishes. The main level boasts heated tile flooring, a spacious dining area with a nostalgic wood-burning fireplace, and a chef-inspired kitchen featuring premium appliances including a GE Monogram range and Dacor refrigerator perfect for hosting family and friends. Upstairs, the expansive primary suite offers a cozy gas fireplace, custom wardrobes, and a spa-like ensuite with a steam shower and soaker tub. One of the additional three bedrooms also enjoys its own private ensuite ideal for guests or teens. The fully finished basement provides a generous rec room, laundry area, and abundant storage. Step outside to your own private retreat featuring a saltwater heated pool, a custom Italian cobblestone patio, mature grapevines, and a spacious gazebo an ideal space for relaxing or entertaining. With a freshly painted exterior, numerous system updates, and a double-wide driveway, this stunning home is nestled in Burlington's sought-after Shoreacres community, just a short stroll to parks, top-rated schools like John T Tuck Public School, and only five minutes to Paletta Lakefront Park. (id:60626)
RE/MAX Escarpment Realty Inc.
4195 Spruce Avenue
Burlington, Ontario
Step into this beautifully renovated two-storey home, where charm and warmth welcome you from the moment you arrive. With over 3,100 sq. ft. of finished living space, this 4-bedroom, 4-bathroom residence seamlessly blends timeless character with high-end modern finishes. The main level boasts heated tile flooring, a spacious dining area with a nostalgic wood-burning fireplace, and a chef-inspired kitchen featuring premium appliances—including a GE Monogram range and Dacor refrigerator—perfect for hosting family and friends. Upstairs, the expansive primary suite offers a cozy gas fireplace, custom wardrobes, and a spa-like ensuite with a steam shower and soaker tub. One of the additional three bedrooms also enjoys its own private ensuite—ideal for guests or teens. The fully finished basement provides a generous rec room, laundry area, and abundant storage. Step outside to your own private retreat featuring a saltwater heated pool, a custom Italian cobblestone patio, mature grapevines, and a spacious gazebo—an ideal space for relaxing or entertaining. With a freshly painted exterior, numerous system updates, and a double-wide driveway, this stunning home is nestled in Burlington’s sought-after Shoreacres community, just a short stroll to parks, top-rated schools like John T Tuck Public School, and only five minutes to Paletta Lakefront Park. (id:60626)
RE/MAX Escarpment Realty Inc.
23819 36a Avenue
Langley, British Columbia
MULTIGENERATIONAL LIVING - This stunning 5 bed, 4 bath home boasts a spacious living room w/ vaulted ceilings & an open kitchen w/ custom soft-close shaker cabinetry and quartz eat-up island. The primary bedroom has vaulted ceilings, walk-in closet, a soaker tub, dual sinks,& a rainfall shower, plus access to a large 33'x19' partly covered deck with a gas fireplace-perfect for entertaining! The lower (ABOVE GROUND) floor offers a rec/theatre room, 2 beds, 2 baths, & a kitchen. A/C, heated patio w/ screens, outdoor kitchen, hot tub, ample parking with an over-height two-car garage, 11x22 loft, motorhome carport with 30 and 50 amp hookups. Built in 2018 by MTL Construction on 1/2 acre, the home also includes a gym, alarm system, video cameras, and screen doors for added security & Comfort. (id:60626)
Royal LePage - Wolstencroft
3535- 3539 W 3rd Avenue
Vancouver, British Columbia
LOCATION! LOCATION! LOCATION! Rare opportunity in prime Kitsilano with 3 legal addresses: 3535, 3537, 3539 W3rd Avenue Vancouver. This spacious 8 bed 6.5 bath home on a 33'x120' lot with lane access offers endless potential. Ideal for multigenerational living and investment. Renovate or future rebuild in this fabulous location. Features include 3 separate entries, sprinkler system, and double garage. Walk to Jericho Beach, Yacht Club, parks, shops, cafés, and transit. School catchments: Bayview Elem (2 min), Kitsilano Sec (7 min), St. John´s (8 min), St. George´s (10 min) Book your private showing (id:60626)
RE/MAX City Realty
10 4894 Painted Cliff Road
Whistler, British Columbia
Searching for the ultimate Whistler ski experience? Look no further than this slopeside, ski-in/skiout townhome on Blackcomb Mountain. Tucked away in a quiet, peaceful setting on the edge of the mountain, this updated 3-bedroom, 2-bathroom residence o??ers breathtaking views of the surrounding peaks. The gourmet kitchen is a chef's delight, perfect for entertaining after a day on the slopes. Enjoy the flexibility of nightly rentals or full-time living in this spacious unit, complete with a private hot tub, underground parking, & convenient ski/bike storage. The primary bedroom, located on the top level, features a vaulted ceiling, adding to the open & airy feel. This home is being sold fully furnished & is ready for you to move in & start enjoying the Whistler lifestyle immediately. (id:60626)
Whistler Real Estate Company Limited
1820 Fulton Avenue
West Vancouver, British Columbia
Nestled in a tranquil creekside setting in Ambleside, this beautifully renovated 5-bedroom, 2.5-bath home offers a seamless blend of modern style and natural serenity. Move-in ready, the extensive high-end renovation includes a new kitchen, appliances, a durable 3-year-old metal roof, skylights, windows, decks, engineered hardwood floors, a cozy gas fireplace, furnace, tankless hot water, and a striking 10-foot lift and slide door. The main level features 3 bedrooms, 1.5 baths, and an open concept living space that flows onto a large sundeck. Downstairs, discover a bright 2-bedroom in-law suite with a garden walkout. The property is surrounded by a stunning, low-maintenance oriental-style garden alongside a peaceful creek with a natural rock pool - all within easy reach of schools, parks, the beach, shops, and transit. OPEN HOUSE Sunday July 6th 12-2 pm (id:60626)
Rennie & Associates Realty Ltd.
9 Carluke Crescent
Toronto, Ontario
Exceptionally Executive Home in Prestigious Fifeshire/York Mills Neighbourhood! Featuring Expansive Principal Rooms and an Open-Concept Gourmet Kitchen Overlooking the Family Room with Breakfast Area and Marble Fireplace. Boasting 4 Spacious Bedrooms Including a Luxurious Primary Suite with 4-Pc Ensuite and Walk-In Closet. Finished Basement Offers Fireplace, Private Office, Theatre Room/Exercise Space or Nannys Quarters. 2-Car Garage + Driveway Parking for 6 Vehicles. Steps to TTC, Major Highways, Top-Ranked Owen P.S., St. Andrews Jr. High, and the Newly Ranked #1 York Mills Collegiate by Fraser Institute. Welcome to 9 Carluke Crescent!Exceptionally Renovated Executive Home in Prestigious Fifeshire/York Mills Neighbourhood! Featuring Expansive Principal Rooms and an Open-Concept Gourmet Kitchen Overlooking the Family Room with Breakfast Area and Marble Fireplace. Boasting 4 Spacious Bedrooms Including a Luxurious Primary Suite with 4-Pc Ensuite and Walk-In Closet. Finished Basement Offers Fireplace, Private Office, Theatre Room/Exercise Space or Nannys Quarters. 2-Car Garage + Driveway Parking for 6 Vehicles. Steps to TTC, Major Highways, Top-Ranked Owen P.S., St. Andrews Jr. High, and the Newly Ranked #1 York Mills Collegiate by Fraser Institute. Welcome to 9 Carluke Crescent! (id:60626)
RE/MAX Advance Realty
447 Swan Drive
Kelowna, British Columbia
Discover a refined blend of modern design & luxurious comfort in this exceptional Rykon-built home, perched in one of Upper Mission’s most coveted locations. Showcasing panoramic lake, city & bridge views from every level, this residence offers a seamless balance of elegance, function & breathtaking natural surroundings. The main level is both inviting & impressive—anchored by a chef-inspired kitchen with professional-grade appliances, quartz countertops & fully outfitted butler’s pantry complete with warming drawer, sink, fridge & microwave. Floor-to-ceiling windows & a stunning fireplace with custom built-ins enhance the open-concept living space, while soaring ceilings & designer lighting add warmth & sophistication. Upstairs, retreat to a serene primary suite with captivating views, a cozy fireplace & spa-inspired ensuite. Two additional bedrooms—each with their own ensuite & walk-in closet complete the upper level with comfort & privacy. The lower level is designed for entertainment & wellness, offering a full home theatre with seven recliners & state-of-the-art sound & projection, wine room, wet bar, fitness studio & steam room. Two more bedrooms & a spacious family room provide flexible space for guests or multigenerational living. A triple garage with epoxy flooring, custom storage & slat wall system ensures both style & utility. Set in a quiet, prestigious neighbourhood with a private backdrop, this home is an entertainer’s dream & a sanctuary of everyday luxury. (id:60626)
RE/MAX Kelowna - Stone Sisters
450 Riverview Drive S
Chatham-Kent, Ontario
Exciting Investment Opportunity Awaits! Unleash your potential with this rare 6.643-acre M-1 zoned vacant land, perfectly situated near Highway 401 and Bloomfield in vibrant Chatham-Kent! This prime property is a canvas for visionary investors, offering a wide array of possibilities for light industrial, warehousing, or innovative commercial projects. With exceptional visibility and easy access to major transportation routes, the potential for growth is limitless. Don't miss out on this golden chance to transform your ideas into reality. Wide variety of uses! (id:60626)
RE/MAX Twin City Realty Inc.
0 Keddleston Road
Spallumcheen, British Columbia
Discover a prime investment opportunity with 80 acres of land in the peaceful and growing community of Spallumcheen, just a 10-minute drive to Vernon. Positioned at the end of Keddleston Road, this property offers the potential for 24 spacious building lots, each boasting incredible panoramic views. Currently awaiting development permit for these 2.5 acre lots. Environmental, Geotechnical, Septic and Ground Water Assessment's are all completed. Spallumcheen is the perfect location for development, blending rural charm with proximity to urban amenities. Known for its scenic landscapes, rolling hills, and wide-open spaces, this area is attracting both families and investors seeking a balance of nature and convenience. The nearby town of Vernon provides shopping, dining, and recreational activities, making this an ideal spot for future homeowners. With breathtaking views from every lot, this property offers a truly unique opportunity. The potential here is immense. Invest in Spallumcheen today and be part of its growth! (id:60626)
Coldwell Banker Horizon Realty
430 71 St Sw
Edmonton, Alberta
Amazing opportunity for a investor and or a developer to rezone this corner 2.48 acres, more or less, located in the General Area of Ellerslie & 66 street schools, for future developments. There are already properties of this immediate area that already has been re-zoned and are being developed and also some properties are being re-zoned to commercial, business, mix-use zonings, apartments and townhouse type developments. Property is 2.48 acres ±, has older Bungalow about 1188 sqft, 3 Bedrooms on main floor, fully finished basement, double attached garage. Home is rented for $1450 a month. On SW Corner of the property is a Roger's Tower Lease on the property that pays $30,800 yearly. (id:60626)
Century 21 All Stars Realty Ltd
151 Bruce Street E
Goderich, Ontario
Investment opportunity in beautiful Goderich, Ontario! This well-maintained, 3-storey walk-up apartment building features 19 units, providing a unique chance to step into a stable rental market with growth potential. Fully occupied with secured monthly income, this property has the potential of creating an additional multi-residential building, increasing your portfolio. Extensive list of improvements available. Reach out today for more info on this great opportunity. (id:60626)
Coldwell Banker All Points-Festival City Realty
2316 Sunset Avenue Sw
Calgary, Alberta
Welcome to Sunset Residence—a professionally designed, award-winning home where refined materials, timeless architecture, and advanced technology come together to create a lifestyle of effortless luxury. Reimagined by Amanda Hamilton Interior Design and recipient of the 2024 MASI Award for Residential Renovation, this over 3600 sq ft residence offers a rare combination of warmth, function, and forward-thinking design. The interior blends mid-century roots with Japandi influence, featuring hand-stained onyx cabinetry, blonde oak flooring, Brazilian arabescato marble, and integrated millwork throughout. A sculptural metal screen defines the dining area with elegance, while the kitchen offers concealed storage, a built-in coffee station, and a central island perfect for entertaining. Spa-inspired bathrooms and ambient lighting deliver a sense of retreat and relaxation in every corner. Experience a new level of intuitive living with a state-of-the-art, fully integrated home automation system. Thoughtfully engineered to enhance daily comfort and energy efficiency, the system automatically adjusts lighting, temperature, window coverings, and entertainment settings in real time; responding to your lifestyle without the need for manual controls. Whether you're waking to natural light, preparing for a movie night, or stepping away for the day, the environment adjusts seamlessly around you.Furnished with sculptural, design-forward pieces selected to complement the architectural elements, every detail has been curated for harmony and ease. From curved dining chairs that echo the custom screen to textural finishes and bespoke craftsmanship, this home is both elevated and inviting. Furnishings are available under a separate bill of sale. Please inquire for a full inventory and pricing. Ideal for buyers seeking a primary residence, executive retreat, or stylish pied-à-terre, this move-in ready property offers a rare opportunity to own a residence that reflects award-winning desi gn, advanced technology, and an uncompromising standard of modern living. RMS Disclosure: Below Grade RMS includes main level living space (kitchen, nook, living room, dining room + basement) Total RMS: includes above grade second level only (upper). Total billable area: 4691.6 sq ft. (id:60626)
Century 21 Masters
4421 Parker Street
Burnaby, British Columbia
Attention Developers/Investors! Land assembly w/4407 Parker Street to form a land assembly lot of 12200 sqf ( 2 X 6100 Sqf). Current Zoning is R1-small scale multi-unit housing is permitted to build up to 6 plex on this lot alone. The land assembly lot will also be potentially designated for a 6-story apartment building with multiple lots. the project offers a lot of flexibility for growth. This 3,100 sqf livable home situated on a 50 x 122 lot in the heart of Willingdon Heights. Close to Brentwood Mall, Brentwood Skytrain, bus stops, and Hastings shopping/amenities. School catchment includes Kitchener Elementary & Alpha Secondary, offering Early/Late French immersion. Easy access to SFU, BCIT, Metrotown, and DownTown. The 8-bedroom & 4-bath home is a great holding for future development! (id:60626)
Sutton Group-West Coast Realty
930 Main Street
Grand-Sault/grand Falls, New Brunswick
Incredible Business Opportunity Established Landscaping Company (40+ Years!) For over four decades, this trusted, family-owned landscaping company has been turning outdoor dreams into reality. With a sterling reputation built on quality craftsmanship, personalized service, and unmatched industry knowledge, this is more than just a businessits a legacy. Specializing in custom landscaping solutions that consistently exceed client expectations, this company has a loyal client base, proven systems, and strong word-of-mouth referrals. From residential retreats to commercial projects, every job reflects the care and expertise only a seasoned team can provide. Whether youre looking to expand your current portfolio or take the reins of a well-established business with deep community roots, opportunities like this are rare in the landscaping industry. Step into a turnkey operation with everything in place for continued success. Take over a name people trustand grow it even further. Serious inquiries only. (id:60626)
Exit Realty Associates
216 Sunset Vista Court E
Aurora, Ontario
Location, location! Must see property located at quite court with incredible view on mature forest and storm water pond & 3 car garage with remotely controlled garage openers on 50 x 114 irregular lot. Finished walk-out lower level with fully equipped kitchen and laundry, may be used as apartment with a separate walk out entrance, (Could be rented for $2500 a month) Close to all amenities, shopping area, schools with access to walking trails in the nearby forest.Upgraded hardwood floors throughout the house, extended kitchen cabinets with fashion black stainless steel hi-end built-in appliances, including built-in coffee machine. Upgraded double-entrance door with programmable lock. Huge panoramic windows through out facade. 12', 11 1/2' and 10' on the ground floor. 9' on the 2-nd floor with upgraded 8' doors. Custom hinges and door handles throughout all floors.All Custom Toilets, water taps and quartz countertops thorough out. Huge master bedroom walk-in closet with custom made cabinets. Master bedroom ensuite with custom glass shower, bidet, floor to ceiling custom tiling, custom mirror and lights. Laundry of 2-nd floor with custom cabinetry, sink and quartz countertop equipped with Electrolux washer & dryer 3 car extended interlock driveway with steps to fully fenced backyard, with potential to build swimming pool with beautiful pyramidal evergeens planted on the perimeter. Modern glass & metal custom railings for flag stone steps at the main entrance. Custom extended patio fitted with elegant patio furniture **EXTRAS** Fashion lights, potlights and chandeliers throughout the house, exterior potlights. Custom curtains and blinds throughout. Trims and wainscotting on ground floor and stairs, crown moldings,Central Vac & Equipment (id:60626)
Right At Home Realty
29 Wallace Court
Brantford, Ontario
Welcome to 29 Wallace Court — an extraordinary executive residence offering nearly 7,000 sq ft of finished living space in the prestigious Highland community. This 4+2 bedroom, 7-bathroom home blends timeless elegance with modern comfort, designed for refined family living. Step into a grand open-concept layout with soaring ceilings, custom finishes, and natural light throughout. The gourmet kitchen is a chef’s dream with granite countertops, premium appliances, custom cabinetry, and an oversized island, all open to a welcoming living room and dining area — perfect for entertaining. The main floor features three spacious bedrooms with private ensuites, a stylish 2-pc powder room, a bright home office, a functional mudroom, and a convenient laundry room. The luxurious primary suite offers a spa-inspired ensuite and a large walk-in closet. Loft, you’ll find a private bedroom with a walk-in closet and 2-pc bathroom — ideal for guests or teens. The fully finished basement with in floor heating adds incredible versatility with two additional bedrooms, two bathrooms, a large recreation room, dedicated theatre room, utility room, and a cold room — perfect for extended family, hobbies, or home entertainment. Once you step outside to your private backyard retreat, complete with a heated in-ground saltwater pool, custom outdoor kitchen, covered dining/entertaining area, and an in-ground sprinkler system — all professionally landscaped for low-maintenance beauty. Enjoy two separate garages fitting up to four cars plus ample driveway parking. Situated on a quiet, family-friendly court close to top-rated schools, parks, shopping, and golf. This home is more than a home — it’s a lifestyle. (id:60626)
Century 21 Grand Realty Inc.
17 Marlborough Avenue
Ottawa, Ontario
Step into timeless elegance at 17 Marlborough Avenue, a Sandy Hill masterpiece just steps from Strathcona Park and the Rideau River. Once the Italian Embassy, this brick-and-stone heritage gem seamlessly blends historic charm with modern sophistication. Transformed into a legal non-conforming 7-unit apartment building plus a stylish loft-style coach house, it offers 7 parking spots and extensive renovations (hundreds of thousands of dollars). These spacious, character-filled units are ideal for upscale renters or astute investors seeking high returns. Perfectly located near the University of Ottawa, Parliament Hill, ByWard Market, and Rideau Centre; unique properties are a rare opportunity in Ottawa's vibrant core. Don't miss this unique investment - act quickly! 24 hrs irrevocable, 48 hrs notice required. (id:60626)
Bennett Property Shop Realty
Bennett Property Shop Kanata Realty Inc
1108 Bellevue Avenue Se
Calgary, Alberta
This custom-built luxury infill home channels the warmth and structure of a Tuscan villa, offering over 4,800 sq ft of beautifully designed living space across four levels. Located in vibrant, inner-city Ramsay, this beautifully designed estate-style home provides walkable access to parks, river pathways, the Stampede Grounds, and downtown Calgary. From the front, cast iron stairs lead to the full width porch and elegantly functional alcove entrance with a secure entrance gate and sheltered front entrance. The open-concept main floor features a chef’s kitchen with premium appliances, a large island, welcoming breakfast nook and built-in pantry, flowing effortlessly into a generous dining area with unbeatable city views. Stepping down, the mezzanine-level living room centers around a wood-burning fireplace with an unforgettable bronze hood, and opens to a spacious heated deck with adjustable louvres. The entire top floor is dedicated to the primary suite, complete with a private balcony, 5 pc ensuite (with steam shower and heated bench), walk-in closet, 2-sided fireplace plus private reading nook and dedicated office space, not to mention the stunning panoramic city vistas. On the lower level, two additional private bedrooms each include their own ensuite bathrooms. The fully developed walkout basement is an entertainer’s dream, boasting a fully equipped wet bar, gated wine cellar and tasting room, and spacious recreation area that opens directly to the terraced courtyard. Outside, the private Villa inspired stone garden, features interlocking stonework, an elegant garden arch, wood-burning fireplace, outdoor kitchen, and a handcrafted pizza oven—designed for memorable evenings and exceptional hosting. Additional features include two laundry areas, two wood-burning fireplaces, and a custom home gym with available professional-grade equipment, a heated triple garage with custom cabinetry, and direct mudroom access. In-floor heating throughout the basement and garage , a 9-ton air conditioning system, and a rare exterior double spiral staircase connecting the upper deck to the walkout patio round out this truly unique home. Smart security with 12 cameras, a monitored fire alarm, built-in sound, and recently updated mechanical systems ensure comfort, style, and peace of mind for the most discerning home owners. (id:60626)
Greater Property Group
33875 Fifth Line
Southwold, Ontario
A rare chance to own 130 acres of beautiful, productive land and home in Iona Station, just minutes from Highway 401! Currently, 60 acres are rented to a local farmer for crop production, providing a great yearly income. Whether you're looking to expand your farming operation, invest in agricultural land, or enjoy the endless space for outdoor activities, this property offers incredible potential. This land could be sold separately, with the option for a severance of the home and 5 acres, making it ideal for a farmer who already has a residence. With fertile soil, ample space, and an unbeatable location, this is a must-see opportunity for those in the agricultural industry. Don't miss out. (id:60626)
RE/MAX Centre City Realty Inc.
33875 Fifth Line
Southwold, Ontario
Discover the perfect blend of modern luxury and rural tranquility at 33875 Fifth Line, Iona Station! This stunning home sits on 130 acres, making it a dream for outdoor enthusiasts, with 60 acres currently rented for additional yearly income. Enjoy the best of country living with municipal water, fiber-optic internet, and natural gas a rare find in such a peaceful setting! Inside, the kitchen features granite countertops and a natural gas cooktop, while the living room is flooded with natural light from expansive windows and skylights with powered blinds. The sunroom is a showstopper, boasting heated floors, motorized screens, folding doors that open to the beautiful backyard, a hidden TV lift, and a built-in projector screen the ultimate spot to relax year-round! Step outside to your backyard oasis, featuring an infinity-edge pool with a cozy fireplace at one end, a composite deck, and a live-edge epoxy BBQ counter with built-in lighting perfect for entertaining. The primary suite offers a natural gas fireplace and a massive walk-in closet. The lower level features two spacious bedrooms, a home office or gym space, and a wine/whiskey cellar. For hobbyists and DIYers, the large heated workshop/garage is a game changer! Built to last, the home also features a 45-year roof shingle for peace of mind. With easy access to Highway 401 and minutes to the beautiful beach town Port Stanley, this incredible property offers both convenience and serenity. Just want the LAND? That's an option to! (id:60626)
RE/MAX Centre City Realty Inc.
33875 Fifth Line
Iona Station, Ontario
Discover the perfect blend of modern luxury and rural tranquility at 33875 Fifth Line, Iona Station! This stunning home sits on 130 acres, making it a dream for outdoor enthusiasts, with 60 acres currently rented for additional yearly income. Enjoy the best of country living with municipal water, fiber-optic internet, and natural gas a rare find in such a peaceful setting! Inside, the kitchen features granite countertops and a natural gas cooktop, while the living room is flooded with natural light from expansive windows and skylights with powered blinds. The sunroom is a showstopper, boasting heated floors, motorized screens, folding doors that open to the beautiful backyard, a hidden TV lift, and a built-in projector screen the ultimate spot to relax year-round! Step outside to your backyard oasis, featuring an infinity-edge pool with a cozy fireplace at one end, a composite deck, and a live-edge epoxy BBQ counter with built-in lighting perfect for entertaining. The primary suite offers a natural gas fireplace and a massive walk-in closet. The lower level features two spacious bedrooms, a home office or gym space, and a wine/whiskey cellar. For hobbyists and DIYers, the large heated workshop/garage is a game changer! Built to last, the home also features a 45-year roof shingle for peace of mind. With easy access to Highway 401 and minutes to the beautiful beach town Port Stanley, this incredible property offers both convenience and serenity. Just want the LAND? That's an option to! (id:60626)
RE/MAX Twin City Realty Inc.
RE/MAX Centre City Realty Inc
1221 Tranquille Road
Kamloops, British Columbia
This well-maintained 12-unit apartment building features twelve 2-bedroom suites plus an owner's/manager's suite. All units are in excellent condition, boasting recent renovations to kitchens, bathrooms, and decks. Each suite is equipped with individual air conditioning for tenant comfort. The property is easy to rent, with some units currently below market rents, offering great income potential. Situated on a flat site in a sought-after North Kamloops location, it’s conveniently close to shopping, recreation, and all levels of schools. The area is highly walkable, making it attractive to tenants. An exceptional investment opportunity! (id:60626)
Royal LePage Kamloops Realty (Seymour St)
13671 16 Avenue
Surrey, British Columbia
Premium R3-Zoned Opportunity - OFFERING TWO fully servicing lots, perfectly positioned for a two single home or Two 4-plexes with suites on each parcel. This is a rare chance to maximize your Investment. These prime lots measure 9,943 SF and 7,324 SF -a combined total of 17,840 SF- providing ample space for your visionary project. Enhancing an existing tenant-occupied home, renovated in 2019. W/ 2,340 SF of living space featuring 3bedrooms & 3bathrooms, it adds immediate value and income potential. Situated just steps from essential amenities & stunning White Rock Beach, this property is nestled in one of the most desirable neighborhoods. and within the prestigious catchments of Ray Shepherd Elementary & Elgin Park Secondary Schools. CALL NOW FOR MORE DETAILS! (id:60626)
RE/MAX Colonial Pacific Realty
6435 Broadway
Burnaby, British Columbia
Prime Development Opportunity in Sperling-Burnaby Lake Station (City of Burnaby)! This strategically located property falls within Tier 3 of the Transit-Oriented Development (TOD) zoning, allowing for the construction of an 8-story building with a FAR of 3. Centrally situated with easy access to highways, shops, and Brentwood Town Centre, this site is ideal for a visionary developer. Don't miss this chance to capitalize on Burnaby's thriving real estate market and the growing demand for transit-oriented living. (id:60626)
Exp Realty
7419 1st Street
Burnaby, British Columbia
Corner Lot-Central Location- One block to Elementary School - 2 blocks to transit - walk to Robert Burnaby Park Open Entry with High Ceiling - Main Floor has guest room with en-suite + Another 2-piece washroom- hot water radiant heat- air condition -HRV- Security alarm system with monitor - main floor has lvg rm, kitchen, family rm, spice kitchen + laundry rm- Top floor has bedrooms with en-suites - main + top floors with engineered hardwood floors - top quality appliances - top quality throughout- experienced builder 2-5-10 year warranty - fully fenced - All Measurements are approx. taken from the plan - Must verify if deemed necessary- Phone to view. (id:60626)
Multiple Realty Ltd.
238 Sims Avenue
Weyburn, Saskatchewan
Perfect Inn and Suite in the city of Weyburn, is a prime investment opportunity with 81 guest rooms and 2 bedroom manager suite, 3.37 acre lot and 36,000 sqft building. The city of Weyburn is 116km away from Regina International Airport, growing up with the major infrastructure projects, including highway expansions and the construction of 42 wind turbines. (id:60626)
RE/MAX Bridge City Realty
1836 Duchess Avenue
West Vancouver, British Columbia
Circa 1920's story book home set in an English garden in the friendliest of neighborhoods just steps to the shops and seawall. This 3 level 3 bedroom home was lovingly restored & updated by the previous owner to combine modem convenience with historic charm. Enter through a covered porch into a large and bright foyer. The living room and dining room are surprisingly spacious. Just off the dining room is bright sunroom which opens to the deck overlooking the very private garden and view. 3 bedrooms up with a bathroom on each level, the lower level is unfinished with outside access. The property is 8,955 sq. ft, private and loaded with flowering perennials. (id:60626)
Royal Pacific Realty Corp.
6571 Chatsworth Road
Richmond, British Columbia
A magnificent luxury Custom Built home in Richmond's most coveted and prestigious Granville area neighborhood. South Facing on a 8000 sqft lot. Close to Blundell Road and No. 2 road. Featuring 5 bedrooms with 4 ensuites. Spacious and bright with 3700 sqft of living spaces. Crown Moldings, maple cabinets, gourmet kitchen, 3 car garages and quality home appliances. Open floor plan with high ceilings. Walking distance to Blundell Centre, Richmond Minoru Community Centre and Richmond City Centre. (id:60626)
Sutton Centre Realty
7865 Rosewood Street
Burnaby, British Columbia
Rare to find 50 x 214 LOT, over 10,000 sqft. Well-Maintained Beautiful custom built home. Top level comes with 4 bedrooms & 3 bathrooms. Master bedroom features 2 way gas fireplace, bright bathroom with jacuzzi & standup shower. High ceilings in the entrance of main floor. Huge size living and dining room with high ceilings. Very functional kitchen with family room. Kitchen finished with rich brown cabinets, granite counter & stainless steel appliances. 5 years Wok kitchen as added feature. 2 more bedrooms & 1 full bathroom also on main floor. Basement has 2 separated one bedrooms suits great mortgage helper. Private park like back yard with detached garage. Lots of updates,Views of Grouse Mountain & Capital Hill from your master bedroom. (id:60626)
RE/MAX Crest Realty
11066 River Road
Delta, British Columbia
Introducing a luxury estate with over 5,000 sq ft of elegant living space on a rare 10,000+ sq ft lot. This beautifully designed home features 7 bedrooms and 9 bathrooms, including 5 with private ensuites and walk-in closets. A built-in elevator offers added comfort and convenience. The chef's kitchen boasts a large island and an oversized wok kitchen-perfect for entertaining. Premium finishes include automatic blinds, designer lighting, a central vacuum, security system, a spacious balcony with mountain and river views, and more. Plus, two mortgage helpers-a 2-bedroom suite and a bachelor suite-add excellent income potential. Book your private showing today! (id:60626)
Real Broker
5680 Cedarwood Street
Burnaby, British Columbia
Welcome to this home in the prestigious Deer Lake Place area! This residence features 7 bedrooms and 5 bathrooms on an expansive 10,143 sqft lot, meticulously maintained by the original owner. Upstairs features 4 large bedrooms, fabulous master bedroom with ensuite w/WIC. Lower level features a flex room and 2 bedroom suite w/sperate entrance as a great mortgage helper. Enjoy the huge private fenced yard and deck, perfect for entertaining family and friends. Walking distance to Deer Lake Park, Deer Lake School, Gilpin Elementary, Burnaby Central Secondary, the Shadbolt Centre, and the Burnaby Village Museum. Just minutes to shopping centers, community centers, libraries, Highway #1, and more. Don't miss this exceptional property! (id:60626)
Nu Stream Realty Inc.
1379b Peterson Road
Hastings Highlands, Ontario
Opportunity Is Calling For Investors & Home Builders. 508 Acres Land Combined W/ 2 Adjacent Lands With A 2 Bdrms 1 Washroom Bungalow And A Huge Detached Garage For Sale. Use Your Imagine For Potential Possibilitites. Another 100+ Acres Crown Land Adjacent To The Property Without Access To Others. Literally Exclusive Use By The Owner. A Roger Tower Will Built On The Property Soon Which Will Bring In Some Income. Abundent Maple Trees Available For Maple Syrup Production. Mature Forest With 20+ Kilometers ATV Trails On The Property. The Whole Property Is Protected By Wired Fences. Hydro Connected. Drilled Well. Septic System. Starlink High Speed Internet. Vendor Take Back Mortgage Available. (id:60626)
RE/MAX Imperial Realty Inc.
101 Clifton Road
Toronto, Ontario
Welcome to 101 Clifton a beautifully renovated home tucked away on a quiet, tree-lined street in one of Toronto's most charming neighbourhoods. Situated on a 29 by 94 ft lot. Blending modern elegance with classic character, this home lets you experience the warmth and history of the city every day, with the comfort and style of contemporary living. The bright, open-concept layout features 4 spacious bedrooms, including a primary suite with its own ensuite, a private balcony overlooking the backyard and ample closet space. Modern renovated bathrooms, engineered oak floors, a gorgeous entrance with a double door. But the heart of the home is a sleek, functional custom kitchen with a statement island, perfect for casual family meals or hosting large gatherings. Leading into a beautiful family and dinning room overlooking the backyard and deck. This home has a fully legal basement apartment adding flexibility for rental income, a guest suite, or private space for extended family. Step outside to your tranquil backyard retreat, full landscaping and a garden complete with a large deck ideal for summer evenings, weekend BBQs, and quiet morning coffees. With a private driveway and parking for two cars, this home truly has it all. A rare, turn-key opportunity in one of Toronto's most sought-after enclaves where timeless'charm meets modern convenience. (id:60626)
Harvey Kalles Real Estate Ltd.
2715 E 47th Avenue
Vancouver, British Columbia
Stunning Custom-Built Home in Prime Killarney Location with 3 Rental Suites EXTRA INCOME! A meticulously designed 6-bedroom, 6.5-bathroom residence nestled in Vancouver's sought-after Killarney neighborhood. Built in 2017, this expansive 3,850 square ft home offers a harmonious blend of modern elegance and functional living. Flexible Layout, enjoy the comfort and privacy of the main residence while generating income from three fully separate rental suites-two 2-bedroom suites and one 1-bedroom suite-each with private entrances. Modern Design- Thoughtfully crafted interiors with high-quality finishes, emphasizing both style and comfort. ?Gourmet Kitchen- A chef's dream kitchen equipped with top-of-the-line appliances and ample counter space. ATTRACTIVE Income Potential! (id:60626)
Royal Pacific Realty Corp.
666 Euclid Avenue
Toronto, Ontario
Location Location LocationOutstanding Annex Investment 3 Plex + 2 Unit , 666 Euclid Is Perfect For Discerning Tenants & Or Owner Occupied Investment Home. Three + 2 Suites, Numerous Upgrades Throughout, Three Tandem Car Parking, Great Revenue To Value Cap Rate, Expertly Maintained, Steps To Bloor Shops, University of Toronto, Restaurants, Transit & Parks. **High income generating properties**** Features Sheet, Floor Plans, Financials upon request *** (id:60626)
RE/MAX Atrium Home Realty
666 Euclid Avenue
Toronto, Ontario
Location Location LocationOutstanding Annex Investment 3 Plex + 2 Unit , 666 Euclid Is Perfect For Discerning Tenants & Or Owner Occupied Investment Home. Three + 2 Suites, Numerous Upgrades Throughout, Three Tandem Car Parking, Great Revenue To Value Cap Rate, Expertly Maintained, Steps To Bloor Shops, University of Toronto, Restaurants, Transit & Parks. **High income generating properties**** Please See Features Sheet, Floor Plans, Financials *** (id:60626)
RE/MAX Atrium Home Realty
5006 1151 W Georgia Street
Vancouver, British Columbia
Discover refined living in the heart of Coal Harbour. This striking residence in an iconic Arthur Erickson-designed tower offers panoramic 280-degree views of the ocean, North Shore mountains, downtown Vancouver, and beyond. The thoughtfully designed 2-bedroom, 3-bathroom home features a spacious layout, oversized balcony, radiant heated bathroom floors, marble and glass details, premium GAGGENAU appliances, and full air conditioning. Includes two side-by-side parking stalls and a storage locker. Steps from Vancouver´s finest restaurants, shops, and the waterfront-this is Coal Harbour living at its best. (id:60626)
Royal LePage Sussex
241 Tamarack Boulevard
Woodstock, Ontario
The pinnacle of luxury is here! Welcome to 241 Tamarack. This home features over 10,000 sq ft of living space and is tucked away on a generous lot backing onto conservation area. From the moment you drive in you'll be impressed with the feeling of grandeur. The driveway alone can facilitate parking for over 10 cars, including an oversized triple garage , accommodating 3 cars. Once inside the home, we have no doubt you'll be swept away. Stunning center hall plan with a sweeping custom staircase and art exhibit hallway at the top. If you aren't in the mood for stairs, feel free to take the elevator! Each room of this home has been thoughtfully designed from the custom art deco solid wood doors, the custom ornate tile work and more. 2 full kitchens, featuring Wolfe appliances 2 laundry rooms and 9 bathrooms total. Generac backup generator system installed! Generous living spaces like a formal living and dining room make the main floor an excellent space for entertaining . The upper level offers 2 full primary suites, plus an additional bedroom with it's own bath and walk in closet. The primary has an incredible soapstone fireplace, his and hers dressing rooms and his/hers ensuites both with heated flooring. The room over the garage offers limitless possibilities, from a lounge, to added living space, games area and wet bar with small kitchenette, complete with an air filtration system in case cigars are your fancy! The lower level offers full walk out privileges from all rooms. There are 2 full bedrooms with their own baths. The custom bar with separate wine room is sure to please. A full kitchen in the lower level is perfect for those extended guest stays. Private gym, custom pool with extensive hardscaping, hot tub. 3 deck/lounge areas. The list is extensive and incredible! Don't miss the chance to own one of the city's most luxurious homes ever built! Woodstock has great proximity to Stratford Theatre, Airports, Hospitals and much more! Great Location! (id:60626)
Gale Group Realty Brokerage Ltd
37 Wilket Road
Toronto, Ontario
Prestigious Big Lot in Bridle Path Community! Move In or Build Your Dream Estate Located in Toronto elite Bridle Path community (C12). This property with move-in condition features 4+1 bedrooms, 4 bathrooms, and a 2-car garage with a circular driveway, making it ready for your desired renovation. The kitchen and both second-floor bathrooms were renovated in 2025 with modern finishes.The kitchen seamlessly integrates with the breakfast area, offering a lovely view of the backyard and direct walk-out access perfect for morning coffee or entertaining.The main floor features a cozy library/study ideal for work or relaxation.The extraordinary lot boasts an impressive 77.59-foot frontage, providing an ideal setting to either build your custom dream home or renovate the existing structure. Renowned designer Richard Wengles approved drawings are available, allowing for the construction of a nearly 6,000 sq. ft. luxury residence plus a basement and 2-car garage.Surrounded by multi-million-dollar estates, this property offers unmatched prestige and exclusivity. It is just minutes from top private schools such as Crescent, TFS, and Havergal, as well as the prestigious Granite Club and major highways, all while being nestled in one of Torontos most sought-after neighbourhoods. With a competitively priced lot and a highly motivated seller, this is a rare opportunity to bring your vision to life in a world-class community. Start building your dream estate today or move in after the renovation! (id:60626)
RE/MAX Realtron Barry Cohen Homes Inc.
29 4628 Blackcomb Way
Whistler, British Columbia
Welcome to Alpine Greens in Whistler Benchlands! This prestigious townhouse, located on the first fairway of the Fairmont Chateau Whistler Golf Club, is just a short stroll from the Blackcomb Gondola base, Whistler Village's shops and restaurants, and the scenic trails of Lost Lake. This exquisite property offers 1,500+ square feet of living space, featuring vaulted ceilings, a cozy wood-burning fireplace, and stunning mountain and golf course views. The primary bedroom with an ensuite is on the second floor, while two additional bedrooms are located on the main floor, complemented by a covered underbuilding parking. With flexible zoning allowing for short-term rentals or unlimited owner use, this property is a rare opportunity. Sold turn key! Don't miss out - schedule your viewing today. (id:60626)
Stilhavn Real Estate Services
406 Maple Grove Drive
Oakville, Ontario
Welcome to 406 Maple Grove, an exceptional and rare find in the coveted Morrison neighbourhood of South East Oakville. This beautifully renovated bungalow, complete with a two-car garage, sits on a 1/4-acre west-facing lot and offers over 5,000 square feet of newly renovated, light-filled living space. Perfectly suited for growing families, empty nesters, or anyone seeking spacious and comfortable living. Top-rated schools, shopping, parks, and vibrant downtown Oakville, all just moments away.As you step inside, youll be welcomed by an expansive open-concept layout. The main floor includes three generously sized bedrooms, including a luxurious primary suite that features a spa-inspired ensuite and a walk-in closet offering ample storage. At the heart of the home is the large, chef-inspired kitchen, equipped with high-end appliances, a sizable breakfast nook, and plenty of counter space. This space flows seamlessly into the spacious living and dining areas, creating the perfect environment for both family life and entertaining. Large windows throughout the home flood the space with natural light.The finished lower level adds even more versatility to the home, offering two additional bedrooms and a generous recreation room that can easily be adapted to suit your needswhether as a playroom, home office, or family entertainment space. The basement also features a service staircase that leads directly to the backyard, enhancing convenience. Extensive storage throughout the home ensures that every item has its place.The outdoor area is just as impressive, with a beautifully landscaped, private backyard that includes a large deckperfect for relaxing or hosting outdoor gatherings.The perfect combination of comfort, style, and location, 406 Maple Grove is a true gem. Don't miss your chance to make this extraordinary property your new home. (id:60626)
Century 21 Miller Real Estate Ltd.
4809 Northwood Place
West Vancouver, British Columbia
This magnificent 3 level family home located in prestigious Cypress Park Estates, occupying a spacious corner lot of over 12,000 square feet. The house has partly undergone renovation with elegant hardwood floors and lighting fixtures. The sun filled main level offers versatile living and dining spaces, large family room with signature fireplace and connect to a private office. A custom kitchen with full set stainless steel appliances and ample storage space for all your culinary needs. The upper level features a sensational layout includes 4 bedrooms with 3 ensuite bathroom, including a master bedroom featuring an oversized, newly refinished spa-like bathroom. Downstairs has 1 bedroom suite. Massive view deck and bright backyard offering a vast area for outdoor family entertainment and gatherings. Only minutes to top-ranking catchment Rockridge Secondary and Caulfeild Village shopping center. Close to top ranking schools and Cypress Ski Resort. (id:60626)
Sutton Group-West Coast Realty
1368 Tyrol Road
West Vancouver, British Columbia
This remarkable family residence, located in the prestigious Chartwell neighborhood of West Vancouver, offers uninterrupted panoramic views. Situated on a generous south-facing lot, this home features a flat backyard, perfect for seamless indoor-outdoor living. Spanning approximately 4,300 sq. ft. across two levels, this elegant home boasts formal living and dining areas, a deluxe gourmet kitchen with a breakfast nook, and a cozy family room with a signature roaring fireplace. The lower level includes a fabulous recreation room with a fireplace, a separate games room complete with a bar and pool table, additional bedrooms, and a suite. Enjoy easy access to the beautifully landscaped backyard, ideal for entertaining and relaxation. Located within walking distance to top-ranked schools, this residence combines luxury, comfort, and convenience. (id:60626)
Sutton Group-West Coast Realty
2250 Haywood Avenue
West Vancouver, British Columbia
PRIME FLAT CENTRAL DUNDARAVE LOT on a Quiet street, with a well maintained home, and walking distance to schools, the Seawall, Ambleside and Dundarave Village. This well maintained excellent location property is ideal to move in, or hold and design and build your dream home in a desirable neighborhood with excellent walkability, and steps to top rate Pauline Johnson Elementary school. (id:60626)
Exp Realty
173 St. Catharines Street
West Lincoln, Ontario
Rare shovel-ready residential infill development opportunity in the heart of Smithville, Ontario, just steps from downtown and a wealth of amenities. Seller is willing to consider a vendor take-back mortgage of up to 50%. Fully approved with zoning, site plan approval, development agreement, and draft plan of condo approval in hand, this project is ready to go. Designed for 20 condominium townhouses or a purpose-built rental development with 2 units per townhouse (40 units total), as permitted under Section 3.2.1 of the West Lincoln Zoning By-Law. Situated on a major street, within walking distance of restaurants, grocery stores, LCBO, churches, walking trails, and parks, this prime location offers both convenience and strong market appeal. A comprehensive due diligence package, including reports and studies, is available. With the Niagara Regions population expected to grow by 27.6% to 610,000 by 2041, demand for quality housing continues to rise, making this an exceptional investment opportunity in a rapidly expanding community. (id:60626)
Coldwell Banker Power Realty


