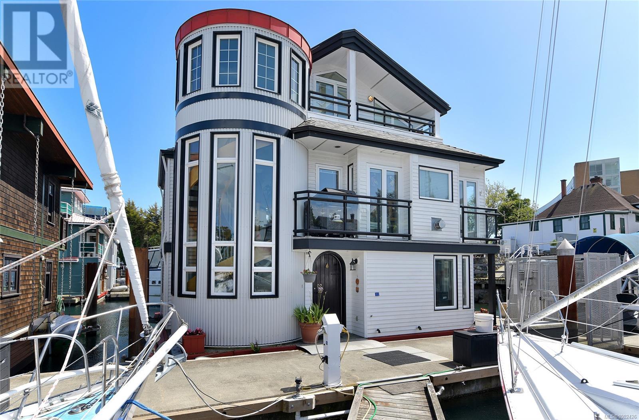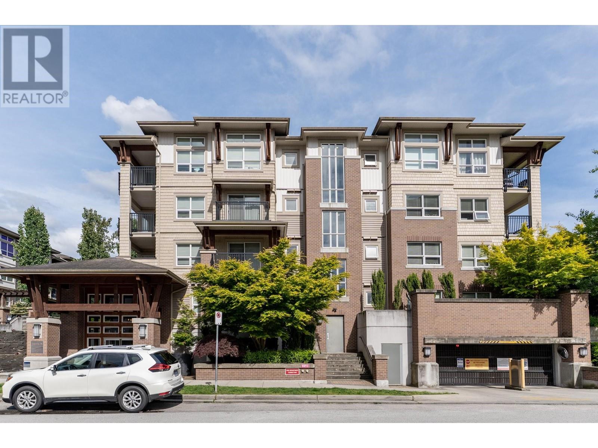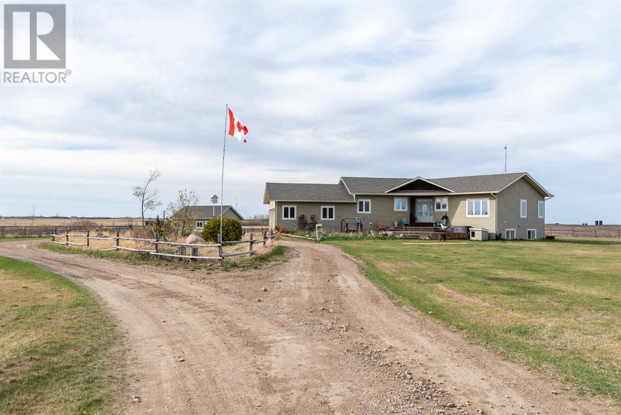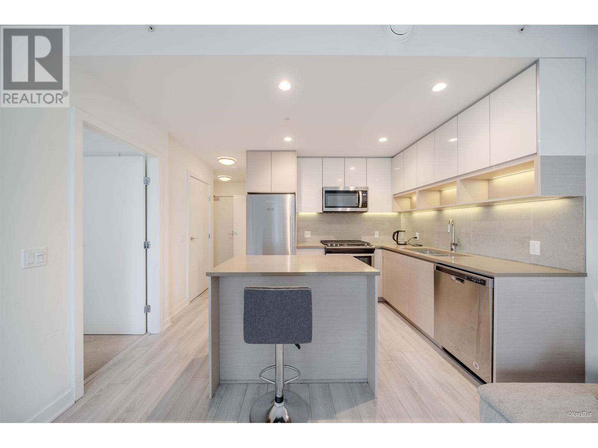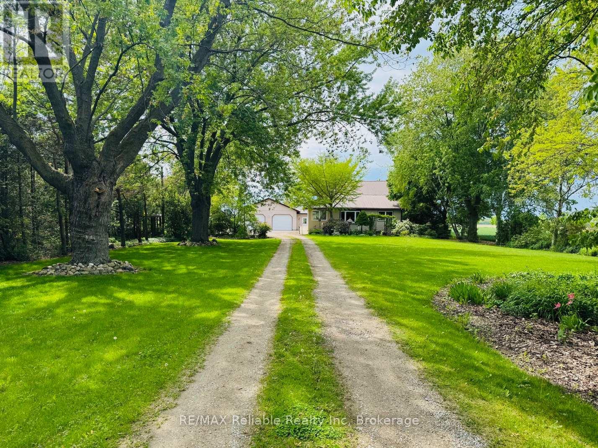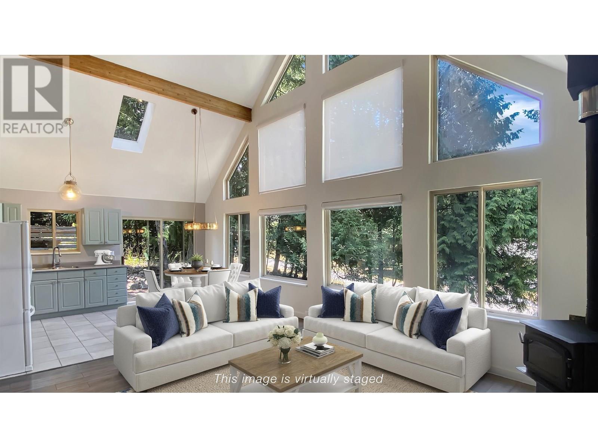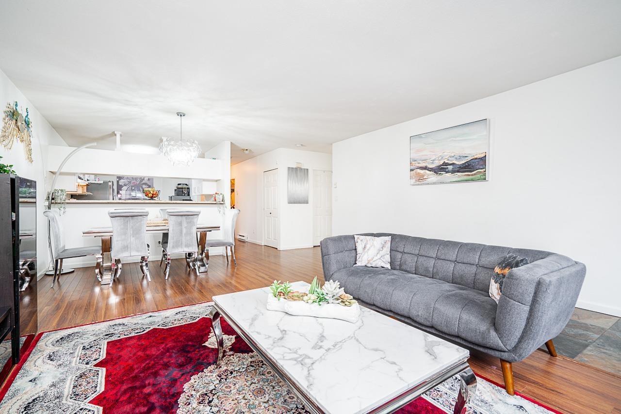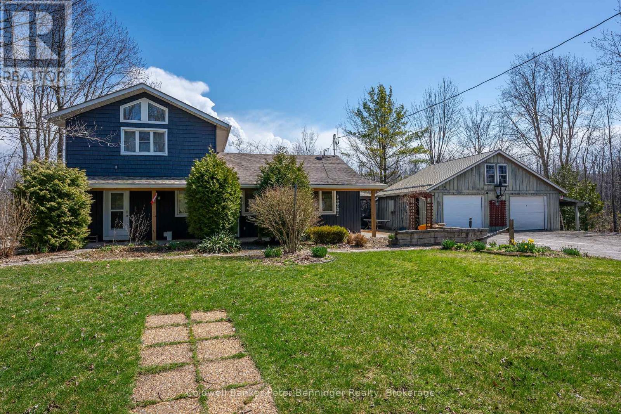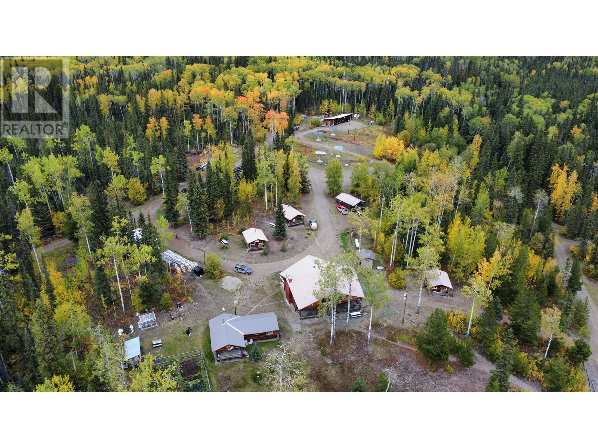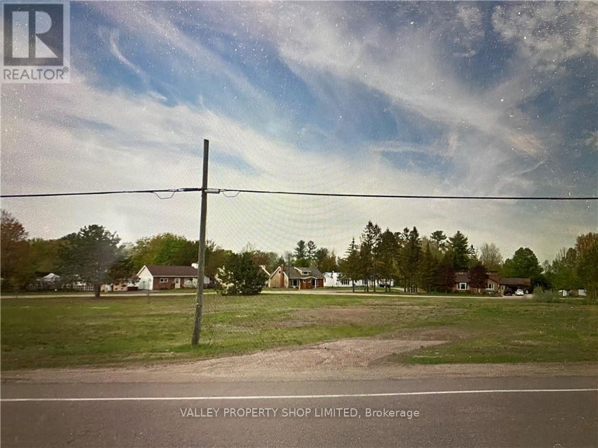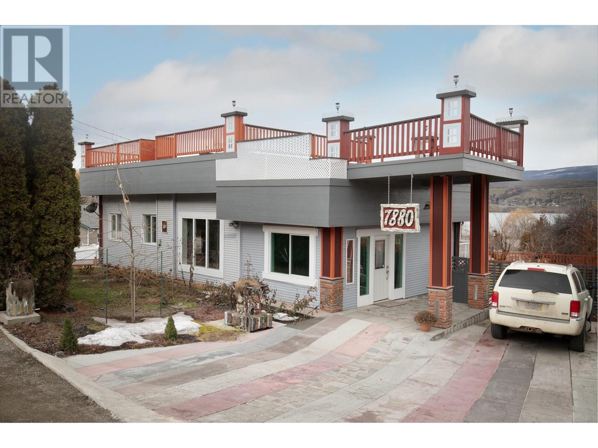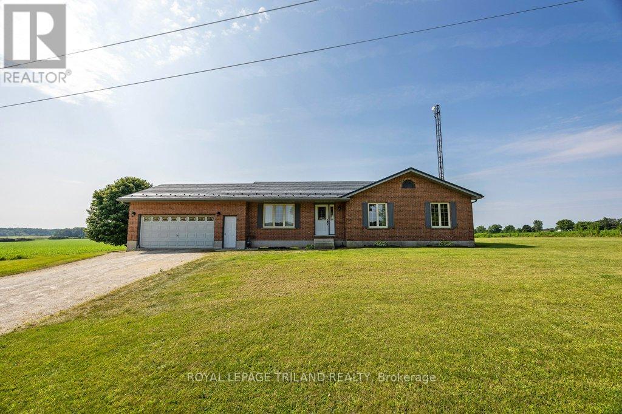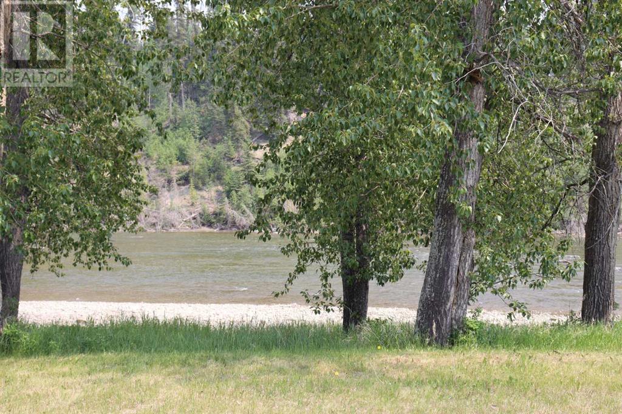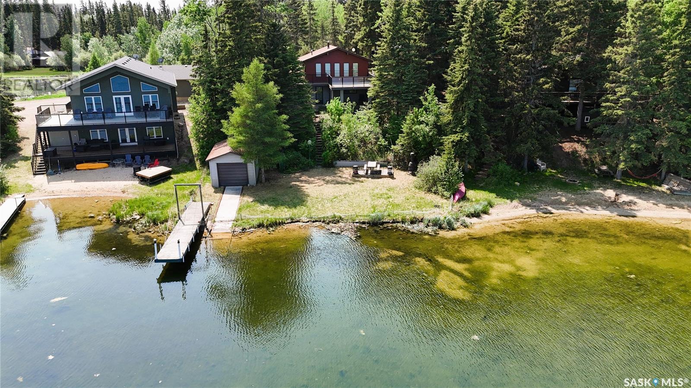27 453 Head St
Esquimalt, British Columbia
Welcome to Westbay Marine Village located on the Esquimalt side of the beautiful inner harbour! Enjoy the fresh ocean breeze and amazing oceanic lifestyle from home! Introducing a high quality built 3 level float home tastefully designed on a concrete and foam filled hull with elegant finishes throughout. As you enter the home through the arched front door you'll find two generously sized bedrooms, a 4-piece bathroom and spacious utility room leading out onto the large back deck. Prepare to be impressed by the stunning spiral staircase taking you to the main level where you'll enjoy an open-concept dining/living room condo with cozy gas fireplace, covered deck, nook/den, 2-piece bathroom and kitchen complete with stunning copper hood-fan, built-in oven, plenty of counter space and bonus pre sink. The top floor features the master level consisting of vaulted ceilings, two decks with marina and ocean views, closet plus large walk-in closet. (id:60626)
RE/MAX Camosun
321 6828 Eckersley Road
Richmond, British Columbia
Welcome to Saffron on the Park by Ledingham McAllister! This spacious 2 bed + den, 2 bath home in central Richmond offers a smart layout with granite counters, stainless steel appliances, gas stovetop, and modern cabinetry. The unit needs updating-perfect for buyers wanting to add their personal touch. Steps from Richmond Centre, Brighouse SkyTrain, Cook Elementary, and Garden City Park. The building offers a fitness centre, clubhouse, and secure parking. Rentals and pets allowed. A great opportunity to renovate and build equity in a well-managed complex close to it all! This home gets excellent natural light, has a private balcony to enjoy the outdoors, and a den. Whether you're an investor, downsizer, or first-time buyer, this home is a smart long-term choice. (id:60626)
Parallel 49 Realty
303w - 3 Rosewater Street
Richmond Hill, Ontario
Luxurious Westwood Gardens Condo In Prime Richmond Hill At Yonge/Hwy 7. Just minutes from Langstaff Go Station, Bus Terminal, Hwy 407/404 and Top rated schools! 2 bedroom, 2 bath unit with spectacular view, floor-to-ceiling windows for lots of natural light, open concept and functional slit bedroom layout, modern finishes with kitchen quartz countertop, backsplash, stainless steel appliances, includes 1 parking & 1 locker. Building amenities: fitness centre, yoga studio, basketball court, media lounge with Free WIFI, catering kitchen, sauna, party room, rooftop terrace, electric vehicle charging station, dog washing stations and more! Convenient community surrounded by parks, top rated schools, walking distance to shops, restaurants, walmart, LCBO and much more! Must See! (id:60626)
RE/MAX West Realty Inc.
328031 Twsp Road 492
Rural, Saskatchewan
Discover the perfect blend of comfort, space, and country living with this beautifully finished 1,700 sq ft bungalow, just 5 minutes from Lloydminster on the peaceful Saskatchewan side. Nestled on approximately 6 acres, this fully finished home offers 5 spacious bedrooms, 3 bathrooms, and 9-foot ceilings on both the main and basement levels, creating a bright and open atmosphere. Built on a durable ICF foundation, this home is designed for long-lasting efficiency and comfort. The large, open-concept main floor includes a well-appointed kitchen, cozy living area, and generous dining space—ideal for family living and entertaining. Downstairs, the fully developed basement provides additional living space, bedrooms, and a bathroom, making it perfect for larger families or guests. The property boasts a separate well for livestock, a fenced area with animal enclosures, and plenty of space to expand or enjoy hobby farming. A large double attached and 25'x27' detached garage provides ample parking and storage, and the acreage offers a mix of open land and privacy. Whether you're looking to escape the city or embrace rural living with modern convenience, this unique property offers space, style, and location. Don't miss out on this incredible opportunity! Check out the 3D virtual tour! (id:60626)
Century 21 Drive
313 8850 University Crescent
Burnaby, British Columbia
Great investment opportunity. The Peak at SFU - A great community development by Intergulf. Lots of amenities available, including rooftop deck with ocean and mountain views, outdoor barbecue, gaderning space, gym, party room, study room. This South facing 827 Sqft 2 bedroom + 2 bathroom LOCK-OFF unit with 2 entries is a perfect investment or homeowner looking for a mortgage helper. The unique layout can be divided into two complete sections - 1 bedroom with full kitchen, dining and living space; and the other 1 bedroom with mini bar fridge and sink counter. 5 mins walk to SFU campus, daycare, supermarket, restaurants, shops and busloop. Openhouse: July.19 12-2pm (id:60626)
Sutton Group - 1st West Realty
1598 Princeton Summerland Road
Princeton, British Columbia
Picturesque 26-acre Hobby Farm. Renovated home, heated shop & crown land access! Discover the perfect blend of rural charm and modern comfort with this beautifully renovated 3 bedroom 2 bathroom home on 26 fully fenced acres. Located just 15km from Princeton, this property offers privacy, space, and direct access to the KVR trail, making it ideal for outdoor enthusiasts. The home has been tastefully updated, featuring a bright and functional layout designed for comfortable country living. Outside the land is set up for chickens and horses with plenty of room for expanding your hobby farm dreams. A 24x24 heated shop with a wood stove provides a great workspace year round, whether for projects, storage or tinkering on equipment. Plus, backing onto Crown Land means endless opportunities for hiking, ATVing, and exploring right from your backyard. This is the perfect spot for those looking to embrace a peaceful, self-sufficient lifestyle while still being close to town. With a quick completion available don't wait to book your showing to experience the beauty of this one of a kind property. (id:60626)
Royal LePage Princeton Realty
2599 Route 109
Arthurette, New Brunswick
When Viewing This Property On Realtor.ca Please Click On The Multimedia or Virtual Tour Link For More Property Info. This stunning estate at 2599 Route 109 in Three Brooks, New Brunswick, sits on 66.22 acres of beautifully landscaped land. The home features a grand foyer with soaring ceilings, a custom Oak kitchen with quartz countertops, and three propane fireplaces. The second floor has four spacious bedrooms, including a master suite with an ensuite bath and a built-in sauna in one bedroom above the garage. The basement offers a rec room, laundry room, and ample storage. The home includes a Mitsubishi ducted HVAC system, two drilled wells, a two-car garage, and a large workshop. Outdoors, enjoy a fiberglass pool and rolling land. A full security system, cameras, and backup generator complete this luxurious property. (id:60626)
Pg Direct Realty Ltd.
73691 Bluewater Highway
Bluewater, Ontario
PICTURESQUE COUNTRY PROPERTY!! Private 1+ acres of tranquility that feels like a 5 acre parcel. Located between Bayfield and Grand Bend this well-maintained home is ready for new owners. Boasting 4 bedrooms, 2 bathrooms, spacious kitchen with appliances, large family room with gas fireplace. Living room w/views of the front yard. Cozy sunroom for you relaxation. Main floor laundry. "Mud" room leading to attached double garage with tons of room for the person that likes to "tinker". Natural gas heating. Central air. Fibre internet. Municipal water. Metal roof. Natural gas standby Generac generator. Outdoor deck with ramp. Detached WORKSHOP for extra storage, hobbies or for the "tradesman" that needs extra room. Beautiful mature trees, raised gardens and a wide range of vegetable/fruits including rhubarb, red raspberries, black berries, elderberries, gooseberries. Flagstone patio with views of the countryside. A bird and bee paradise in the catulpa. Ample parking for your boat, RV or vehicles. This home has been continiously updated over the years. Sandy beach only a few minutes away. Wineries, breweries, golfing within minutes. Bayfield or Grand Bend 10 minutes away. Fantastic place to raise your family or retire. Immediate possession. EXCELLENT VALUE! (id:60626)
RE/MAX Reliable Realty Inc
2609 Dory Way
Pender Island, British Columbia
Impressive from the Moment You Step Inside! As soon as you walk through the door, this home takes your breath away. Vaulted ceilings and stunning floor-to-ceiling windows fill the open living space with natural light and offer a sense of calm. The craftsmanship offers rich wood beams and railings that add warmth and character. The spacious lofted primary suite is a true retreat with a cozy seating area, walk-in closet and ensuite. 2 bedrooms and a full bath are located on the main level. The easy-care corner lot offers privacy while keeping maintenance to a minimum. Basement with concrete flooring is ideal for workshop, studio and storage. Located just a short stroll from Shingle Bay, this is your chance to enjoy peaceful island living in a home that´s as welcoming as it is impressive. (id:60626)
RE/MAX Lifestyles Realty
1 13660 84 Avenue
Surrey, British Columbia
Discover the perfect blend of convenience and tranquility in this spacious corner unit. Nestled in a private setting, this single-floor home offers easy living with no stairs, making it ideal for anyone seeking comfort and accessibility. Two Generous Bedrooms. Enjoy ample space in two large bedrooms, perfect for families, roommates, or guests. Just minutes away from the scenic Bear Creek Park, offering walking trails, green spaces, and outdoor activities right at your doorstep. Steps away from public transit, making commuting and exploring the city a breeze. (id:60626)
Century 21 Coastal Realty Ltd.
55 Hansen Drive
South Bruce Peninsula, Ontario
Experience the ultimate naturalist's dream refuge at this exceptional 40+ acre property by Berford Lake near The Bruce Trail. This well-maintained home offers modern amenities including a bunkie, gazebo, hot tub, generator, and more. Ideal for large families, investors, or retirees, with a detached garage, RV parking area with electric and water hookup, and a zipline plus many more upgrades. For the avid angler, Berford Lake is known for its fishing and you can finish the day with a bonfire at the fire pit. Explore nearby trails, parks, beaches, and outdoor activities, making it perfect for active lifestyles or just chillin'. Enjoy the birds and peacefulness while sitting on the full length back veranda and embrace the rare flora and fauna surrounding you. Conveniently located near popular attractions such as Colpoy's Bay, Tobermory, 'The Grotto' in the National Park, Sauble Beach, Wiarton and so much more that the Bruce Peninsula has to offer. This property offers a unique opportunity to own a turn-key home base to explore and get back to the important things in life - you and family. 2 1/2 hours from Kitchener-Waterloo and 3 hours from GTA. (id:60626)
Coldwell Banker Peter Benninger Realty
77 8413 Midtown Way, Chilliwack Proper South
Chilliwack, British Columbia
Welcome to this beautiful END UNIT in Midtown 1! 3 bed 3 bath with 1787 sqft of living space! Open concept kitchen w/ large island, quartz counters, gas range + Stainless appliances! Spacious living area + walk out to large deck! End unit with extra windows allowing tons of natural light throughout + Mountain views! Huge primary bedroom, walk in closet + gorgeous ensuite w/ double sinks! 2 more great size bedrooms up + full bathroom! Below offers a large rec room w/ a half bath! Side by side double garage + room for 2 cars in driveway! Tankless hot water on demand, forced air heating + Air conditioning! Walking distance to schools, shopping & very easy access to Hwy 1! (id:60626)
2 Percent Realty West Coast
314 Maberly Station Road
Tay Valley, Ontario
Escape the hustle and bustle of the city and discover the perfect blend of modern design and Nordic charm in this stunning 2021-built chaletstyle home. Nestled on a one-acre, treed lot in cottage country, this property offers both style and substance. Outside, the features are next level. A massive 33' x 44' insulated garage with EV charger installed will comfortably fits four full-size vehicles; plenty of space for boats, ATVs, and snowmobiles. The professionally landscaped grounds include interlock walkways, a custom fire pit area, a sprawling patio, and a partially covered deck with a built-in hot tub perfect for relaxing after a day of adventure. Inside, natural light floods the open-concept main level, where 17' vaulted ceilings and a wall of south-facing, two-storey windows create a bright, airy living space. The sleek yet functional kitchen features two-tone cabinetry, black stone countertops, a slide-in range island, and a spacious 4-seater peninsula, making it the ultimate spot for cooking, entertaining, and gathering. The entire second floor is your private primary retreat, complete with hardwood floors, glass railings, a spa-like ensuite, and an open, airy design. Downstairs, two bright bedrooms (thanks to 9' ceilings and large windows), a full bath, and a cozy sitting area provide additional living space with a sense of separation from the main level. Located just 15-20 minutes from Perth & Westport, and close to multiple lakes and boat launches, this is a dream home for outdoor enthusiasts. The Tay Valley Traverse and Trans Canada Trail are just minutes away, offering endless adventure. BONUS: A snowmobile is included, so you'll be ready to hit the trails next winter! Whether it's your full-time home or the ultimate getaway, this modern chalet is move-in ready. (id:60626)
Real Broker Ontario Ltd.
2500 500 Road
Vanderhoof, British Columbia
* PREC - Personal Real Estate Corporation. Welcome to the Nechako Lodge. This pristine resort on the beautiful shores of Knewstubb Lake offer the utmost comfort in rural waterfront living in the interior of beautiful British Columbia. Over 10 acres of property, 5.48 freehold and 4.78 Crown Leasehold, this property offers560 feet of shoreline, 2 docks in 3 8'x20' sections, a main lodge, primary residence,4 guest cabins, shower house, detached carport garage/utility room & a 2nd detached garage. Main Lodge features 6 bedrooms and 6 bathroom facilities. Gorgeous area for the nature lover with an abundance of fishing activity, hunting, hiking, guiding and boating. Just moments from the Kenney Dam and on the periphery of the Tweedsmuir Provincial Park. Just a quick 60-70 minute drive to Vanderhoof BC and shopping amenities. https://2500500road.relahq.com (id:60626)
RE/MAX Core Realty
144 Acres South Fork Road
Cherryville, British Columbia
If privacy and a quiet rural property is in your sights, this is it! 144 acres of nicely treed property bordering Monashee Creek. ""Off the grid"" this property is accessed via Forest Service Rds. Mostly gentle rolling land with old skid trails throughout. Great recreational property with access to Crownland. Bring your snowmobiles, quads or horses. Build your getaway cottage just outside the community of Cherryville. (id:60626)
Royal LePage Downtown Realty
1841 Petawawa Boulevard
Petawawa, Ontario
Prime Commercial land on Petawawa Blvd. Many potential uses in this high demand area. (id:60626)
Valley Property Shop Limited
64 Meadowview Pt
Sherwood Park, Alberta
Welcome to this Captivating Hillside Bungalow, beautifully located on a pie-shaped lot next to the serene “Peter’s Pond.” This prime spot offers recreational opportunities with pickleball, tennis, volleyball courts, and numerous parks and trails within the vibrant Clarkdale Meadows. Enjoy central A/C for warm summer days and a durable metal roof with over 35 years of warranty remaining. Inside, the main floor features a bright den/office, hardwood flooring, and an open-concept design. The kitchen has white cabinets, a spacious corner pantry, and modern appliances, including a newer fridge (2018) and dishwasher (2021). Relax on the Duradeck patio off the dining area or by the gas fireplace in the living room. The primary suite includes a 4-piece ensuite and walk-in closet, while the finished walkout basement offers loads of space with a second gas fireplace, a 3rd bedroom, and a landscaped backyard with a firepit and hot tub pad. Upgrades incl; Paint (Main) lighting, and some flooring. A true gem! (id:60626)
RE/MAX River City
5 Zig Zag Is
Clearwater Bay, Ontario
This Clearwater Bay family retreat features a main cottage, bunkie & gazebo and two boat and swim docks plus private mainland docking and parking. After a short 10-min boat ride you'll arrive at the graciously appointed 1300 s/f main cottage featuring a well-equipped chef's kitchen and generous living and dining areas anchored by a stone-faced wood burning fireplace. There are 4 bedrooms, a 3-pce bath and gleaming cedar throughout! Amenities include an outdoor hot tub, electric furnace, central air and workshop. There is cellular service at this location. The 1.11 acre property features eastern white cedar, white pine, spruce, birch, and aspen trees. Situated next to crown land on the north shore of Zig Zag Island. The privacy is exceptional. 149 feet of deep water rock shoreline is owned to the high water mark. The purchase includes a share in Clearwater Bay Marina on the mainland. Loved and enjoyed by the same family for over 25 years, the owner is selling to pursue new adventures. The property is accessible by boat May thru October and by ice road January thru March. Offered turn-key including an 18' islander runabout with 115 hp outboard motor and trailer! (id:60626)
RE/MAX First Choice Realty Ltd.
7880 Pleasant Valley Road
Vernon, British Columbia
This beautifully renovated 4-bedroom, 3-bathroom single-family home includes a self-contained 2-bedroom in-law suite. Set on a spacious, gently sloping lot, the property boasts a large rooftop patio with stunning views of Swan Lake. Located just minutes outside of Vernon, the nearly half-acre lot offers the potential to build a large shop. The home features a full basement with a separate walkout entrance, making it perfect for additional living space or rental opportunities. A new 2-ply torch-on roof was installed in 2019 with a 10-year warranty. With high visibility and easy access to Highway 97, this property is ideal for a home-based business. The possibilities are endless—bring your vision to life! (id:60626)
RE/MAX Vernon
50783 Chalet Line
Malahide, Ontario
First time offered this single family bungalow was built in the 1990'sand features an attached double car garage. The lower level is studded and has vapour barrier ready for your finishing touches. The roof was replaced in 2023 with a textured steel roof and a new drilled well in 2023. Should country living be in your plans you will not want to miss this opportunity! (id:60626)
Royal LePage Triland Realty
Se-36-52-18 W5
Rural Yellowhead County, Alberta
Very unique property! River frontage all the way by the McLeod River. One part about 113 acres on the north side of the river. Balance of 103 acres located on the south side of the river. $1,500.00 annual income from pipeline agreement. Includes the holiday trailer, sea can and gazebo. Located 5 miles south west of Edson. (id:60626)
RE/MAX Boxshaw Four Realty
102 Lakeshore Court
Echo Bay, Saskatchewan
Welcome to a once-in-a-lifetime opportunity to own a stunning lakefront cabin in the serene Echo Bay on Big Shell Lake! This property boasts one of the largest lots in the area, spanning an impressive .35 acres, complete with water rights extending right to the water's edge. Step into this beautifully constructed 624 square foot, four-season cabin featuring three cozy bedrooms and a well-appointed bathroom. The cabin is designed for comfort and functionality, making it perfect for year-round living or a weekend getaway. One of the standout features of this property is the expansive deck that offers breathtaking views of the lake, perfect for morning coffee or evening relaxation. Below the deck, you'll find a screened-in room that provides additional stunning vistas while allowing you to enjoy the outdoors, free from pests. The property also includes an existing boathouse, two wells, and a sense of privacy that is hard to come by. Located just 1.5 hours from Saskatoon and a mere 15-minute drive to Shell Lake, you’ll have easy access to local amenities while enjoying the tranquility of lakefront living. Echo Bay is a vibrant community that offers beautiful walking trails, pickleball courts, and excellent fishing and water sports opportunities. During the winter months, you can indulge in ice fishing and snowmobiling, providing year-round recreational options. Whether you’re looking to build your dream cabin, expand the existing structure, or simply move in and start enjoying life by the lake, this property is a perfect choice. Don’t miss out on this amazing opportunity to create lasting memories in a truly idyllic setting! Schedule a viewing today! (id:60626)
Exp Realty
1584 Route 510
Main River, New Brunswick
Exceptional waterfront retreat w/ endless potential! Situated on a beautifully landscaped 2.91-acre lot with approx. 685 ft of private water frontage on the Richibucto River. Beautiful sandy beach, towering mature trees, lush greenery, firepit areas, & raspberry bushes that yield pounds of berries annuallycreating a true park-like oasis. Enjoy breathtaking sunsets & unmatched privacy just steps from your front door. 6-bedroom, 3-bath home is bright & updated throughout. The main level includes 3 bedrooms, full bath, laundry, large kitchen w/ new counters, backsplash, hardware, & spacious living areas. Downstairs family room, den/office space, another bedroom, 2nd laundry, full bath, & ample storage. Above the garage, a private in-law suite (w/separate entrance)features 2 bedrooms,office/gym, full bath & brand-new kitchen w/ 2024 Samsung appliancesperfect for guests or rental income. Dont miss the custom cedar circle windowa true architectural showpiece. Screened porch, large new upper deck to in-law suite (fits gazebo or patio set), Lower deck overlooking the water, outdoor shower (perfect for after a day at the beach). Extras: Oversized heated double garage with 240V plug & compressor. 3mini split heat pumps, 2 septic systems, separate hydro meters, 16x12 shed, paved driveway w/ tons of parking set back off the road. Just 15 mins to Rexton & Richibucto, and an hour to Moncton or Miramichi. Ask for the full list of updatesand book your showing this home is truly turnkey! (id:60626)
Keller Williams Capital Realty
61411 Highway 763
Rural Barrhead No. 11, Alberta
A large parcel of land to enjoy as a hobby and recreational opportunity. The original land, by this owner, was set up for farming opportunities. This 1350 sq' (above grade) bungalow is on a full basement with 4 bedrooms. It was a custom stick-built home by a local builder and was recently renovated upstairs. An open floor plan is perfect for enjoying the bright windows and the new kitchen. Handy storage surrounds the large island. There is also room for a large table. The front living room includes a gas fireplace and tall ceilings. Downstairs is a large family room, bedroom, or craft room, and great storage. Shingles were replaced in 2020, flooring in 2024, and windows and siding in 2023. The shop is 30' x 40' heated with in-floor heat or an optional wood stove. It has great concrete, plus a den or office. A cold lean-to on the side for additional large storage. An outdoor kitchen is adjacent to the greenhouse. A great gardening spot is out back. Waterlines are still available to the back (formerly for watering bowls). Utility revenue is included. The area is abundant with natural wildlife and privacy. Leave plenty of time to visit this one. (id:60626)
Royal LePage Modern Realty

