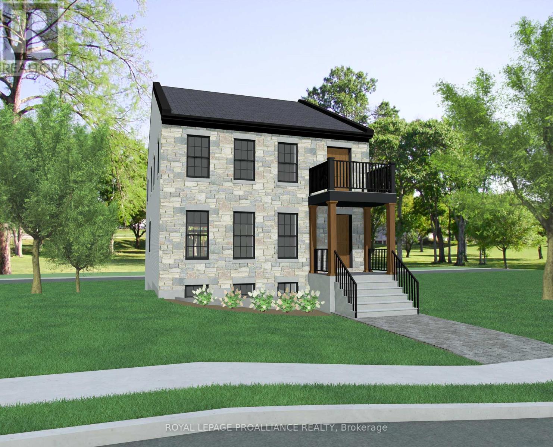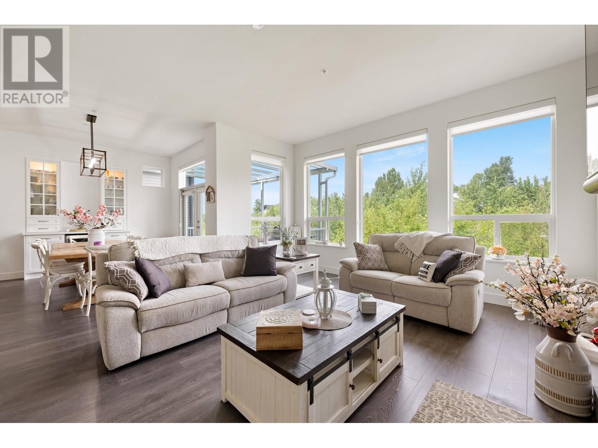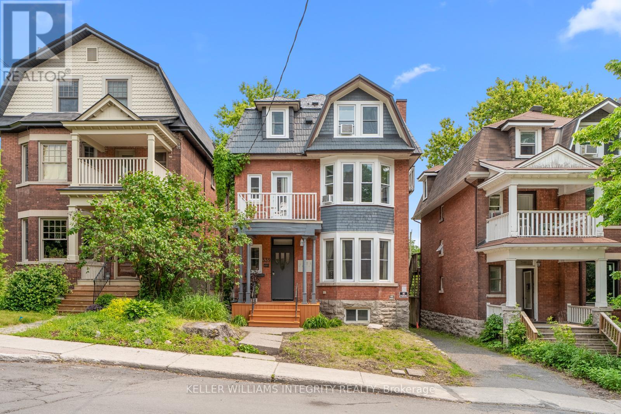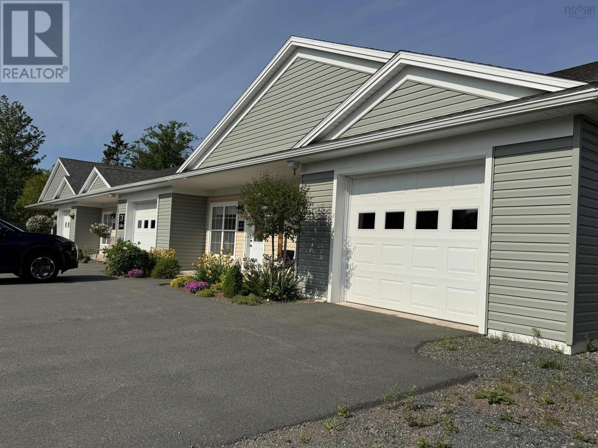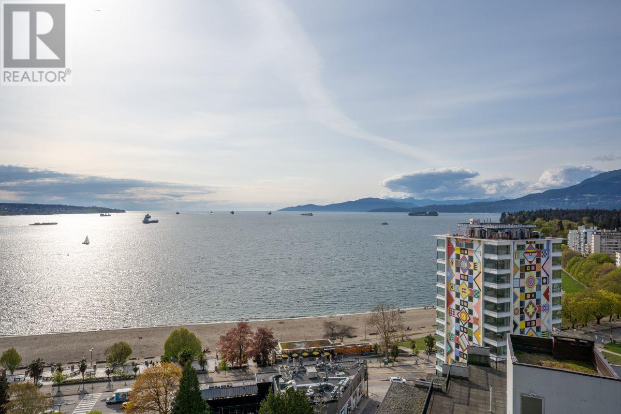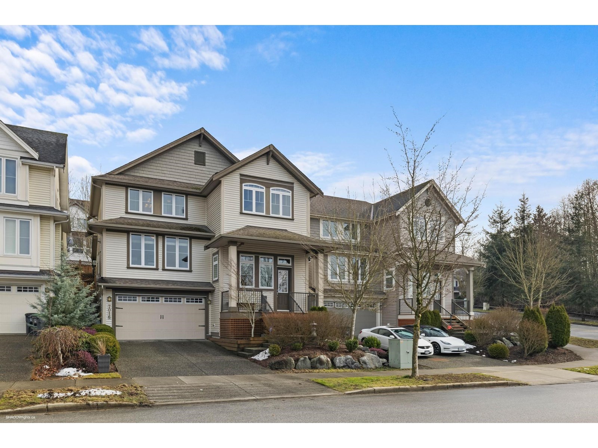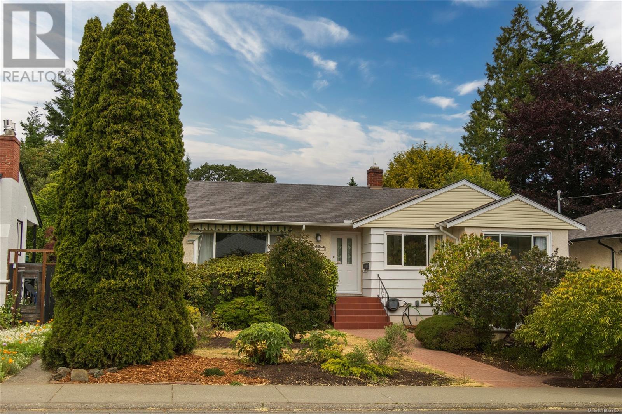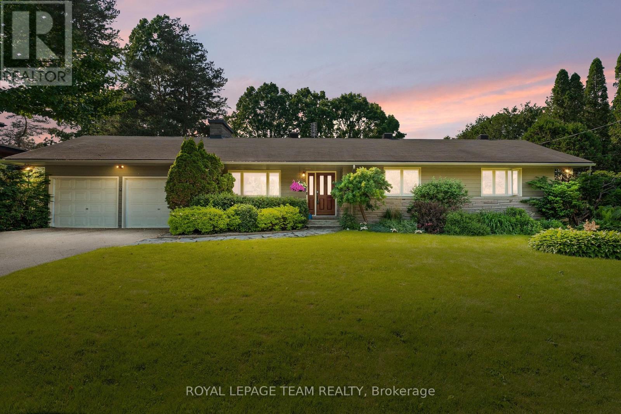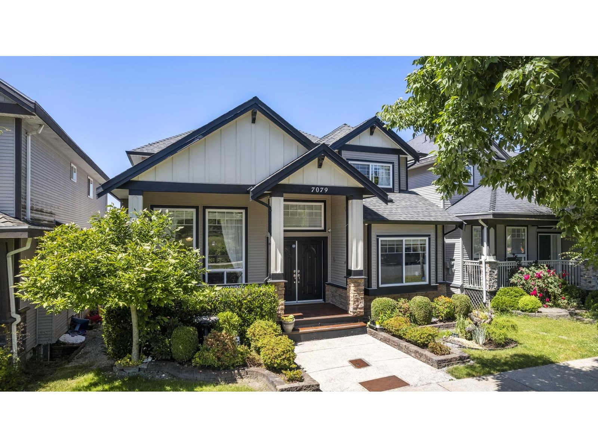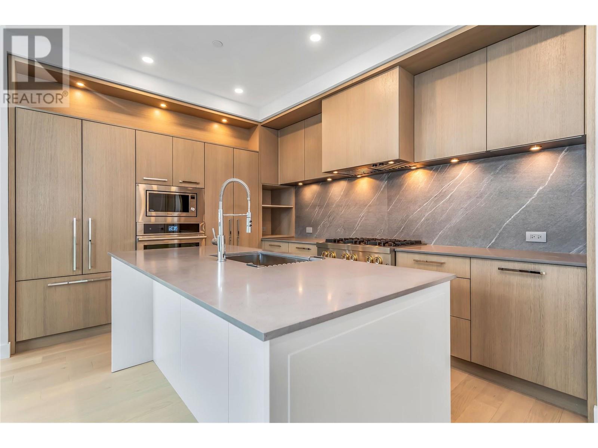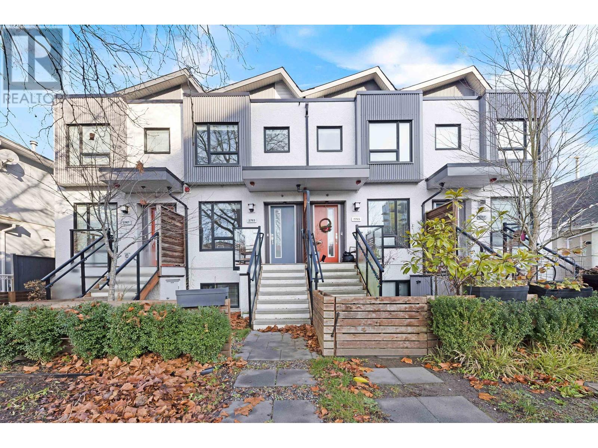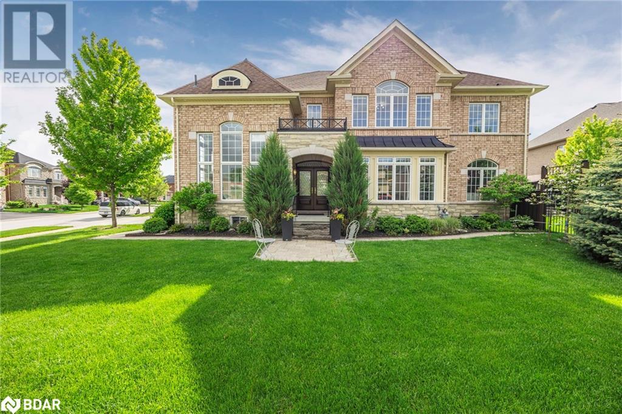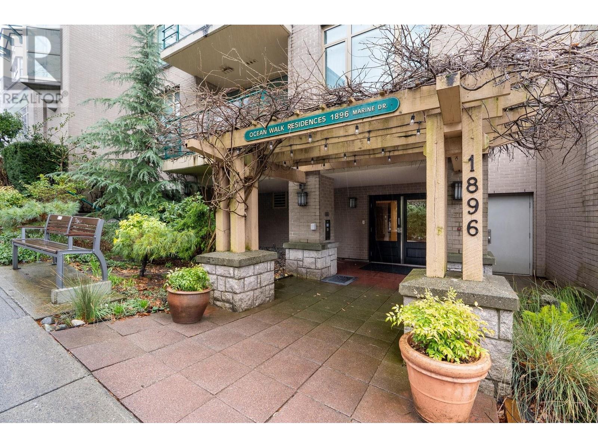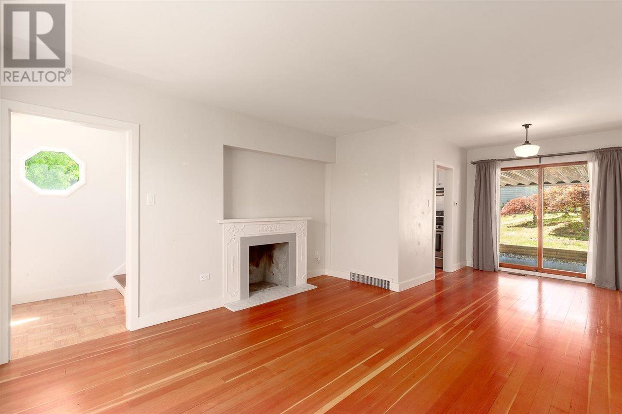925 John Fairhurst Boulevard
Cobourg, Ontario
Introducing the Boswell Estate - a new design concept by New Amherst Homes. This 3 bedroom, 2.5 bath home spans 2258 sqft across the main and second floor. A secondary suite on the lower level is 988 sqft with 1 bedroom, 1 bathroom, a living area and kitchen, not to mention the accessible walk-out. This home features a double attached garage, with roof-top patio. Imagine a neighbourhood built for well-being where you know your neighbours, meet the world out front, and relax in the privacy of your courtyard. Where small-town charm meets big-city convenience. This is New Amherst Village. Life here means quiet streets, front porch connections, and lush green spaces. Thoughtfully designed as a mixed-use, walkable community, it blends seamlessly with Cobourg's historic charm. At its heart, an iconic Clock Tower and a main street boulevard unite homes and businesses in classic architectural style. Privacy and connection coexist, with parks, a community garden, and local amenities just a short walk away. Built for quality, sustainability, and beauty, New Amherst Village is a neighbourhood designed to enhance both life and landscape. **Next-level Standard Features** in all New Amherst homes: Quartz counters in kitchen and all bathrooms, luxury vinyl plank flooring throughout, Benjamin Moore paint, Custom Colour Exterior Windows, hi efficiency gas furnace, central air conditioning, Moen Align Faucets, Smooth 9' Ceilings on the main-floor, 8' Ceilings on 2nd floor and in the basement, 200amp panel, a fully sodded property & asphalt driveway. **EXTRAS** Late 2025 closing - date determined according to date of firm deal. Sign on property noting Lot 24. (id:60626)
Royal LePage Proalliance Realty
417 133 W 49th Avenue
Vancouver, British Columbia
Thesis by Alabaster, an award winning builder, in collaboration with Yamamoto Architecture & Studio Roslyn Design invites you to experience this 1128 sqft 3 Bedroom & Den home. Built by Alabaster's in-house construction team. Italian made cabinetry from Inform Projects. Premium integrated appliances, built-in coffee bar & front entrance seating bench, 9ft high ceilings, and A/C. Conveniently located near Langara College, 49th-Langara SkyTrain, YMCA, Langara Golf Course, Oakridge Park, and future retail shops and services below. MOVE-IN EARLY 2026. See latest construction update here - https://alabastercloud.egnyte.com/dl/TDFQcgJh8HhJ (id:60626)
Sutton Group - 1st West Realty
2046 Rudell Road
Clarington, Ontario
Welcome to this elegant 2-bedroom bungalow located in an established neighbourhood in the heart of Newcastle. Built by Delta-Rae Homes, this home offers quality craftsmanship, thoughtful design, and open concept layout. Step inside to find 10-foot smooth ceilings and a spacious, airy main floor thats perfect for both everyday living and entertaining. The kitchen and all bathroom vanities feature quartz countertops from the builders premium standard selections, combining style and durability. Enjoy the convenience of a main floor laundry room and quality finishes throughout, from the flooring to the trim work. Every detail reflects the care and craftsmanship Delta-Rae is known for. With your purchase, youll receive one premium builder upgrade package, selected from a variety of exclusive options. Youll also have the chance to choose from a range of upgrades and finishes to make the home your own. Located close to schools, shops, and local amenities, this is a rare opportunity to own a beautifully built bungalow in one of Newcastles most desirable communities. (id:60626)
Coldwell Banker 2m Realty
23873 103a Avenue
Maple Ridge, British Columbia
RARE GREENBELT GEM | COMPLETE PRIVACY This SHOWHOME-QUALITY 5-bed + office Morningstar beauty BACKS DIRECTLY ONTO PROTECTED GREENSPACE-no neighbors, just forest views! Enjoy total privacy year-round from your glass-covered patio. Inside, luxury finishes shine: BOSCH appliances, quartz island, soaring ceilings, A/C, and on-demand hot water. Spa-like primary suite, plus a bright 2-bed suite with separate entry & laundry. One of the most private lots in the area. Walk to schools, parks & Albion Rec. Homes like this don´t come up often-act fast! (id:60626)
Royal LePage - Wolstencroft
339 Chapel Street
Ottawa, Ontario
Prime Turnkey Fourplex in the best part of Sandy Hill, Strong Cash Flow, good medium term tenants, and Exceptional Upside. Welcome to 339 Chapel Street, a beautifully maintained & fully tenanted fourplex in the heart of Sandy Hill, one of Ottawa's most desirable and rent ready neighborhoods. This income generating asset offers a rare combination of solid returns, a premier location, and strong tenant appeal. The property consists of three well-designed 2 bedroom units and one very spacious 1bedroom unit, all with separate hydro meters, in-unit laundry, updated interiors, and functional layouts. The top two units are leased at $2,900/month all inclusive and furnished, the main level 1 bedroom is currently fetching $2,700/month all inclusive and furnished, and the basement 2-bedroom is rented at $1,550/month + Hydro unfurnished, bringing the total monthly rent to $10,050 and approx $120,600 annually. Recent upgrades include: Windows & Metal Roof (2021)Modern Kitchens & Bathrooms, Flooring, Decks, Porches & Exterior Entryways all updated. On Demand Tankless Hot Water System (Rental). Additional features include a sauna in the 2nd floor unit, a large rear deck, second floor balcony, 4 on-site parking spaces for possible additional income, and a private backyard. Three of the four units are furnished and all furniture is included in the sale (except the basement unit). With total yearly expenses of approximately $26,377.61, the net operating income reaches approximately $94,222, making this a 6.11% cap rate opportunity. A perfect opportunity for investors looking to grow their portfolio with a stress free, professionally maintained asset in a high-demand location. Proximity to Ottawa University, transit, parks, the Rideau River, and downtown ensures stable, long-term rental demand. 3D tour walk through of building here : https://my.matterport.com/show/?m=2WDockmhHjB, floor plans available (id:60626)
Royal LePage Integrity Realty
78 & 84 Wynn Road
Truro, Nova Scotia
First Time Offered! A Triplex & a Duplex... 5 Townhouse units plus enough land to possibly build another Duplex. Situated close to the Hospital, Recreation Centre, shopping & Highway access. These units built 2019 & 2020 are in like new condition and are absolutely gorgeous! Each unit offers 2 bedrooms, 1 bath, in-unit laundry, front and back covered concrete patios AND attached garages. !CF built, with electric in-floor heating. Each unit is equipped with it's own electric boiler and power meter. Beautifully landscaped with curb appeal galore! If you are looking for a terrific rental package... this is it! Also available 9 Townhouse units at 66, 68 & 70 Wynn Rd MLS#202514881 (id:60626)
Royal LePage Truro Real Estate
1606 1221 Bidwell Street
Vancouver, British Columbia
Live where the city meets the sea-welcome to life at the Alexandra! Experience front-row seats to dazzling fireworks displays-right from your living room. This 2-bedroom, 2-bathroom condo at the Alexandra offers truly unobstructed, panoramic views of English Bay, the ocean, and the North Shore mountains. Whether it´s watching the sunset or fireworks lighting up the sky, this condo offers a one-of-a-kind visual experience. The 964 SF layout is well-designed and functional, with wide-plank engineered hardwood floors, a modern kitchen with Miele appliances, gas cooktop, quartz counters, and marble-tiled bathrooms. Built-in air conditioning adds year-round comfort. Located in the heart of the West End, you´re just steps from cafes, local eateries, shopping, and beach life. The Alexandra includes a gym, lounge, and a wraparound terrace with sweeping views. Comes with two side-by-side parking stalls and a full-sized locker. Open House Sun/July 20th 2-4PM (id:60626)
RE/MAX Masters Realty
7016 178th Street
Surrey, British Columbia
Upscale living in sought-after Provinceton, Cloverdale! Built by Morningstar in 2009, this 3-level home sits on a 3,676 sq.ft. lot with over 3,000 sq.ft. of living space. The upper floor features 3 bedrooms, including a vaulted-ceiling primary with walk-in closet and spacious ensuite, plus a convenient laundry room. The main level offers an open-concept layout with a cozy living room, entertainer's kitchen, large dining area, and a den perfect for an office. The basement includes a 1-bedroom mortgage helper. Enjoy a low-maintenance backyard with covered patio. Close to schools, shopping, parks, and more! Book your private viewing today. (id:60626)
RE/MAX Performance Realty
124 Barr Crescent
Brampton, Ontario
Welcome to this impressive executive home located in White Spruce Estates. Offering over twenty seven hundred square feet, this elegant home is located on a Premium Lot, backing directly onto White Spruce Conservation & opposite Donnelly Park. As you enter this lovely home, you are impressed by the beautiful stairway and upgraded flooring. The formal Living Room and Dining Room both offer double French Door entry, and are perfect for family gatherings. The attractive Family Room features a custom fireplace, and walk-out to your private garden backing onto the treed Conservation. The family size eat-in Kitchen with 3 stainless steel appliances, has a walkout to the Deck with a 10 x 12 ft awning. The exceptional Primary Bedroom offers a private sitting retreat, a large walk-in closet, & stunning upgraded 5-piece ensuite. 3 other generous size bedrooms share an upgraded 4-piece washroom. Finished basement provides a spacious Rec Room, upgraded 3-piece washroom, & 3 additional rooms awaiting your imagination to provide future living area if desired. Note: Virtually staged pictures. (id:60626)
Ipro Realty Ltd.
2518 Fifth Line Line W
Mississauga, Ontario
Enjoy Over 2200 SF of finished above grade living space in Sheridan Homelands. This prime location is close to all amenities .Large Building Lot On The Fifth Line!! Close To U Of T Campus And Walk To Catholic And Public/French Schools, Home Has Four Generous Sized Bedrooms, Hardwood Floor Throughout, Separate Family Room With Gas Fireplace And W/O To Private Backyard & Deck; South Common Mall. Extra Large Size Backyard, Private With Mature Trees. Built-In Appliances, Granite Kitchen Counters, Side Entrance And So Much More... (id:60626)
Right At Home Realty
403 Windsor Avenue
Penticton, British Columbia
Welcome to 403 Windsor Avenue, a rare opportunity of 2 HOMES nestled in one of Penticton’s most desirable neighborhoods. Character, Comfort & Income Potential in Penticton’s Prime Location. This beautifully maintained property offers 7-bedroom and 4 -bathroom package offers timeless charm and modern upgrades, complemented by a newly constructed carriage house—ideal for rental income, guest accommodation, or multi-generational living. The main residence has elegant inlaid hardwood floors, radiant heated tiles, and a cozy gas fireplace, gourmet kitchen with quartz countertops, high-end KitchenAid appliances, and under-cabinet lighting. Enjoy the spacious layout with 3 bedrooms on the main floor and 2 bright bedrooms in the fully renovated lower level there you will find a large family room, laundry area, and abundant storage. The main home also comes with a single garage and ample open parking. The carriage house is a fan favorite with its stylish and thoughtfully designed floorplan with 2 bed & 2 bath. The minute you walk up the stairs you will be taken a back with the high ceilings, beautiful beam, open kitchen / living room, spa like bathroom and beautiful primary bedroom. In the walk-in closet, you will find plenty of storage above which helps maintain an organized home. The carriage home makes you feel like you are in the forest wrapped by beautiful trees. It offers privacy and flexibility for grandparents, guests or tenants. Don’t forget about the lower bedroom / suite and private garage. This property is an outdoor oasis, professionally landscaped 0.28-acre lot which feels like your own private park. Close to schools, parks, and Penticton’s vibrant downtown. Whether you're seeking a dream home or a smart investment, this property delivers on every front. It’s not just a house—it’s a lifestyle. (id:60626)
Parker Real Estate
24 Dumaine Street
Whitby, Ontario
Absolutely Stunning 3-Year-Old Detached Home! Welcome to this exquisite 5-bedroom home, one of the most sought-after models in the neighbourhood, featuring a sleek and modern elevation. Boasting a bright, sun-filled open-concept layout, this home is designed to impress with soaring 10-ft ceilings, expansive windows, and rich hardwood flooring throughout the main floor. Enjoy formal living and dining rooms complete with a cozy fireplace perfect for entertaining or relaxing. The gourmet kitchen is a chefs dream, showcasing quartz counter tops and ample space for culinary creativity. The primary suite features a luxurious walk-in closet and spa-inspired amenities. Located in a peaceful, family-friendly neighbourhood just minutes from top-rated schools, shopping, dining, recreation, and easy access to Highways 412, 407, and 401. (id:60626)
Homelife Silvercity Realty Inc.
604 - 430 Roncesvalles Avenue
Toronto, Ontario
An exceptional suite at The Roncy - offering a massive private terrace with sweeping and unobstructed views to the lake and city skyline. This expansive suite has been thoughtfully upgraded and customized throughout, and features 2 bedrooms, 2 bathrooms and extensive upgrades and customization. Herringbone flooring extends throughout the space, complemented by a custom entry mud room, upgraded closet systems, modern bathrooms, built-in beds and an oversized kitchen with gas range, large pantry and wine fridge. The main terrace - measuring almost 600 square feet - offers unequalled outdoor living space, fully outfitted with a built-in BBQ, an oversized sectional, dining table with chairs and a pair of umbrellas (all included!). Perfect for unforgettable entertaining or quiet evenings overlooking the neighbourhood. Second terrace from primary bedroom. Abundant natural light inside and out, a smart layout and great storage space in this boutique building in one of the city's most cherished neighbourhoods. Includes parking and locker. (id:60626)
Right At Home Realty
8453 Karr Place
Delta, British Columbia
Profitable Investment Opportunity! This FULLY renovated 6 bed 4 bath home sits on a beautiful 8460 sqft lot ! Home comes w/ countless BRAND NEW upgrades : New plumbing, new LG appliances , new flooring , new paint , new furnace, new light fixtures and new kitchen cabinets! Upstairs boasts a great open concept layout from the living room to the kitchen w/ wrap around balcony along w/ 3 bedrooms with 2 full bathrooms ! Full bathroom and another bedroom downstairs for w/ a separate entry! The 2 Bedroom LEGAL SUITE is being operated as AIRBNB w/ owners making a great profit on short term rentals due to its highly desirable location! 10-minute drive to the SkyTrain station and 25 minutes to the airport and downtown Vancouver minutes from shopping, top rated schools, and transit! (id:60626)
Keller Williams Ocean Realty
2070 Mcneill Ave
Oak Bay, British Columbia
Welcome to 2070 McNeill Avenue in sought after South Oak Bay. A neighbourhood with beautiful homes, gardens and tree lined streets. This charming family home has 2,387 square feet of living space on two levels. The main level has 3 bedrooms plus modern kitchen opening to a bright family room featuring vaulted ceilings with large picture windows and views of the private garden. The family room is an ideal space to enjoy family gatherings and opens to the private facing fenced garden. The lower level has been tastefully finished with limitless options for the living space as a den/ home office/or home gym, plus spacious laundry area, storage space and a four-piece bathroom. With convenient single garage and additional parking with a double-wide driveway. Enjoy a fabulous year-round lifestyle from this location with excellent schools, Windsor Park, European Cafes, plus miles of stunning shoreline along McNeill Bay all close by. Visit Marc’s website for more photos and floor plan or email marc@owen-flood.com (id:60626)
Newport Realty Ltd.
56 Ryeburn Drive
Ottawa, Ontario
Located in the established subdivision of Honey Gables, this thoughtfully maintained waterfront bungalow offers a scenic setting along the Rideau River. A blend of tasteful updates and timeless comfort, the home presents a bright, welcoming interior that seamlessly embraces its natural surroundings. Large windows throughout the main living areas provide serene water views at every turn.The layout flows effortlessly from room to room, with four bedrooms, three bathrooms, and a main floor office. Hardwood flooring runs throughout the principal areas, while natural gas and wood-burning fireplaces, French doors, and recessed lighting add warmth and character. The kitchen opens to the breakfast room and features flat-panel cabinetry, a centre island, quartz countertops, and stainless-steel appliances. The finished walkout lower level extends the living space, offering a comfortable and versatile area for family or guests. Outside, the landscaped backyard is designed to enhance the waterfront setting, with mature trees framing the beautiful outdoor retreat. The space includes a large entertaining deck, patio, and an inground pool, all positioned to take full advantage of the riverfront. With family-friendly amenities and recreational opportunities just a short distance away, this home offers an exceptional lifestyle. (id:60626)
Royal LePage Team Realty
7079 190 Street
Surrey, British Columbia
Spacious and stylish, this 7bed, 5bath detached home in Clayton Heights offers over 3,200 sqft of comfortable living across three well-designed levels. The main home features 5 bedrooms plus a generous flex/den-ideal for a home office or playroom-while a separate 3-bedroom suite below offers a great rental opportunity or space for extended family. Enjoy an open-concept layout, warm finishes, and a gourmet kitchen with stainless steel appliances. The large primary suite provides a relaxing retreat. Located steps from Hazelgrove Park and walking distance to schools, shopping, dining, and transit. Future SkyTrain expansion along Fraser Hwy will enhance connectivity. Quick access to Fraser Hwy, Highway 1, and 64 Ave makes commuting a breeze. The perfect blend of space, comfort, and location! (id:60626)
Exp Realty Of Canada Inc.
9303 94 St Nw
Edmonton, Alberta
This is the finest home on the market today in Bonnie Doon! This 5 bedroom, 4.5 bathroom home has nearly 4700sf of entertaining and living space on four floors. This loving home has so many custom features that you need to see it, to grasp it all. Located in the heart of Bonnie Doon, you're literally a few steps to the park and ice rink and community hall. Bonnie Doon is situated mere minutes to downtown and sits on top of Mill Creek Ravine. This home features 10ft ceilings, infloor heating throughout the entire home, 2 fireplaces, custom built ins everywhere. The dining room can hold a dozen people, eat in kitchen area as well as kitchen nook area that could be expanded for additional seating in the living room. Head upstairs to the primary bedroom and spa like bathroom with a fireplace, kids rooms are generously sized and have Jack n Jill bathroom. The 3rd floor is amazing, whether it's a man/she cave or additional living room, it leads onto your ROOFTOP patio which is next level ! Best home in the area (id:60626)
Royal LePage Noralta Real Estate
3409 Lakeshore Road Unit# Ph S607
Kelowna, British Columbia
NEW PENTHOUSE at CABAN - Kelowna’s PREMIER BEACHFRONT development, offers an unmatched blend of design, craftsmanship, and resort-style living. Well-appointed 3 bed/2.5 bath w/ 40k of UPGRADES and boasting a 1400 sf ROOFTOP PATIO w/ PRIVATE HOT TUB, OUTDOOR KITCHEN and great LAKE VIEWS! Signature ‘Cressey Kitchen’ sets the bar for quality w/ handmade integrated Italian cabinetry, European hardware, soft-close drawers, porcelain slab backsplash, Jennair appliances, gas cooktop, built-in wall oven, upgraded wine fridge, pull out recycling/waste bins + space-saving corner storage. Designed for seamless indoor-outdoor living, this home is flooded w/natural light w/ oversized windows & soaring ceilings. Primary suite incl. custom built-ins and a spa-like ensuite w/ double vanity, fully tiled walk in shower w/bench and suspended cabinetry. Spacious second bedroom w/ own ensuite - perfect for guests! Oversized flex room provides a 3rd bedroom (closet/no window) or versatility to suit your needs. Extra highlights incl. keyless suite access, digital concierge, 2 SECURED PARKING STALLS (one EV) plus a sep storage locker. Exclusive resident amenities incl. pool, hot tub, gym, himalayan salt sauna, yoga space and private cabanas! Located across from GYRO BEACH in the heart of PANDOSY VILLAGE, this home offers unparalleled walkability to cafes, boutiques, dining, shopping, and waterfront recreation. Sophistication, Location, and the Okanagan Lifestyle at its finest! Shows AAA+ (id:60626)
Century 21 Assurance Realty Ltd
2763 Duke Street
Vancouver, British Columbia
$150k BELOW ASSESSED VALUE. Modern Fourplex/Townhouse living in Prime Collingwood area. Discover contemporary comfort in this stunning 4 bedroom, 3.5 bathroom townhouse. Nestled in the desirable Collingwood neighborhood, this 2017-built home offers spacious living areas, stylish finishes, and a prime location. Enjoy over 2000 square feet of living space, perfect for families. A walk-out basement unit could generate around $1800 extra income to help your mortgage. Sleek kitchen with stainless steel appliances, open-concept living, and ample natural light. Close to schools, parks, shopping, and transit. This townhome is only one of the four units, making it more intimate safe to live amongst your neighbors, and low maintenance with self-managed strata. Don't miss this opportunity. (id:60626)
Macdonald Realty
2 Copeland Crescent
Cookstown, Ontario
Stunning Renovated Home in Cookstown, ideal for multigenerational living! - Beautiful corner-lot home filled with natural light. and exceptional curb appeal. Features include a stone driveway, landscaping, and French doors leading to a large composite deck. Inside, enjoy an upgraded kitchen, new flooring, crown molding, light fixtures, and a stylish porcelain fireplace. Spacious primary bedroom with 5-pc ensuite and his/hers custom closets. Finished basement with the potential for two bedrooms, a large rec space, new kitchen, and large windows. Extras: in-ground sprinklers, new garage doors, epoxy garage floors, updated bathrooms, and more. Additional highlights include a full in-ground sprinkler system, epoxy-coated garage floors, and new insulated garage doors for added convenience. Located just minutes from Highways 27 & 400, excellent schools, parks, and local amenities—this is a turnkey opportunity you don’t want to miss! Some photos have been virtually rendered. (id:60626)
Painted Door Realty Brokerage
201 Stonewalk Way N
Ottawa, Ontario
Stonewalk Estates welcomes GOHBA Award-winning builder Sunter Homes to complete this highly sought-after community. Offering Craftsman style home with low-pitched roofs, natural materials & exposed beam features for your pride of ownership every time you pull into your driveway. Our Windsong model (designed by Bell &Associate Architects) offers 1500 sf of main-level living space featuring three spacious bedrooms with large windows and closest, spa-like ensuite, large chef-style kitchen, dining room, and central great room. Guests enter a large foyer with lines of sight to the kitchen, a great room, and large windows to the backyard. Convenient daily entrance into the mudroom with plenty of space for coats, boots, and those large lacrosse or hockey bags. Customization is available with selections of kitchen, flooring, and interior design supported by award-winning designer, Tanya Collins Interior Designs. Ask Team Big Guys to secure your lot and build with Sunter Homes., Flooring: Ceramic, Flooring: Laminate (id:60626)
Royal LePage Integrity Realty
205 1896 Marine Drive
West Vancouver, British Columbia
Prestigious Ocean Walk building, immaculate 2-bed, 2-bath home offers the perfect blend of style and convenience in the heart of West Vancouver. Just steps from the stunning seawall, this home offers unmatched access to shops and amenities. Oversized south-facing patio with partial water views is perfect for entertaining guests or nurturing your own garden retreat. Open-concept living space features a gourmet kitchen, complemented by a cozy gas fireplace in the living room. The well-maintained concrete building includes one parking spot & storage locker. Offering luxury, convenience, and an unbeatable location, ideal blend of comfort and coastal living. (id:60626)
Sutton Group-West Coast Realty
1389 E 39th Avenue
Vancouver, British Columbia
Corner lot! Charming 2 bed, 1.5 bath home with detached garage and sunny SW facing backyard. Warm original wood floors, updated kitchen with gas range and plenty of storage in the basement. Updated furnace and hot water tank. Covered patio to enjoy the backyard year round. This is a perfect buy/hold or Live. (id:60626)
Sutton Group-West Coast Realty

