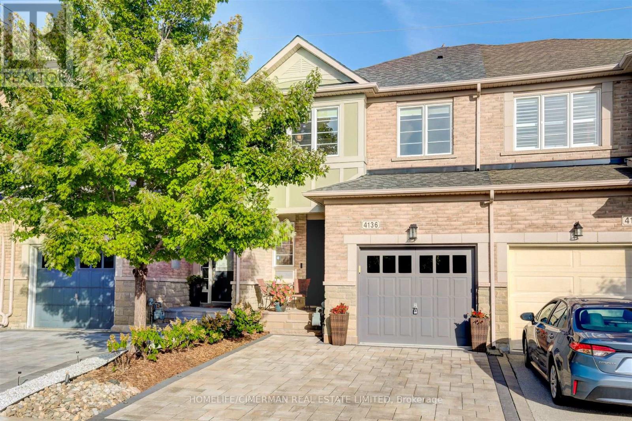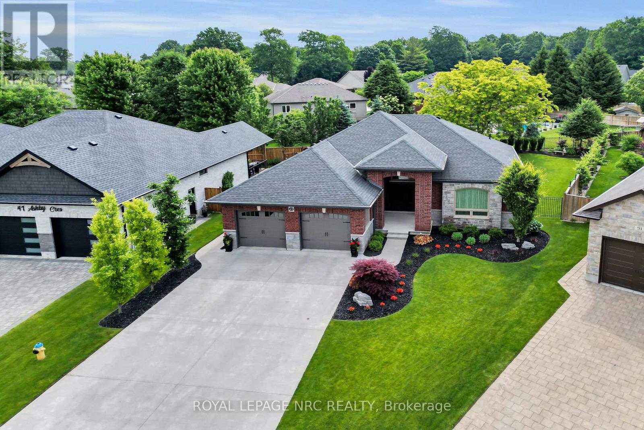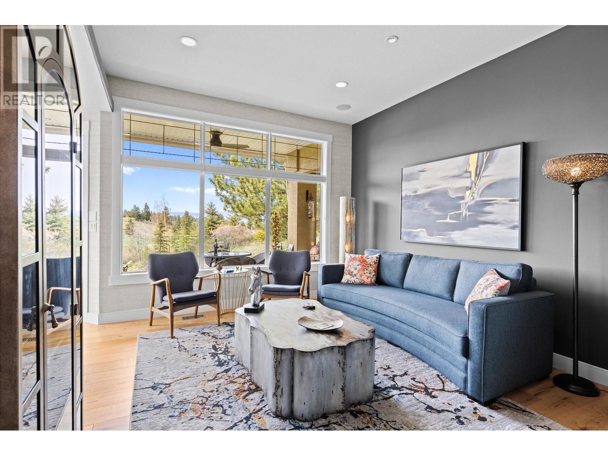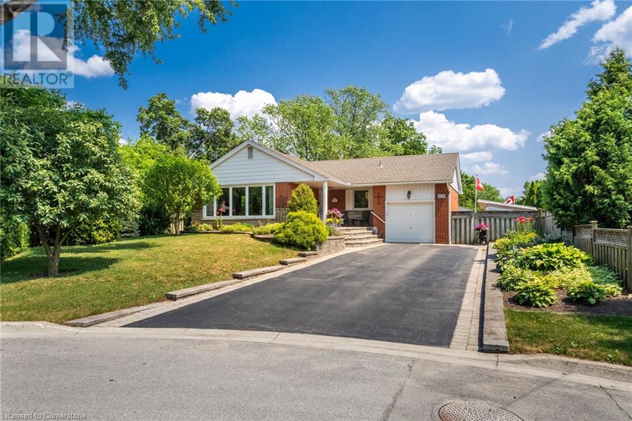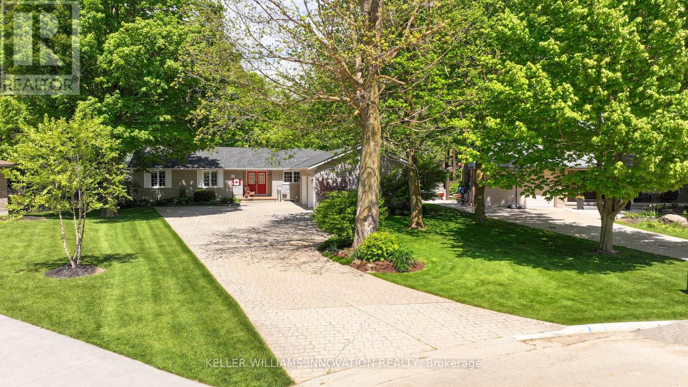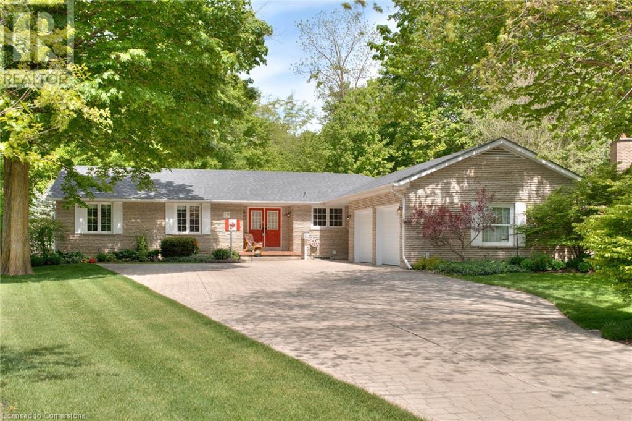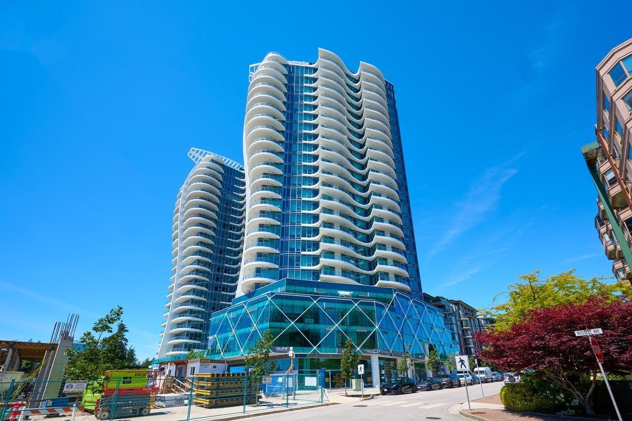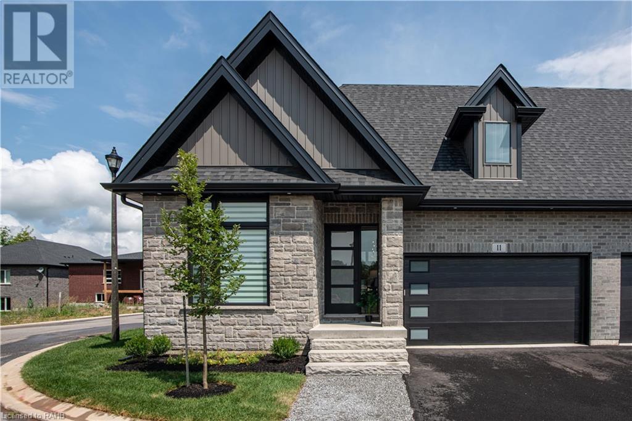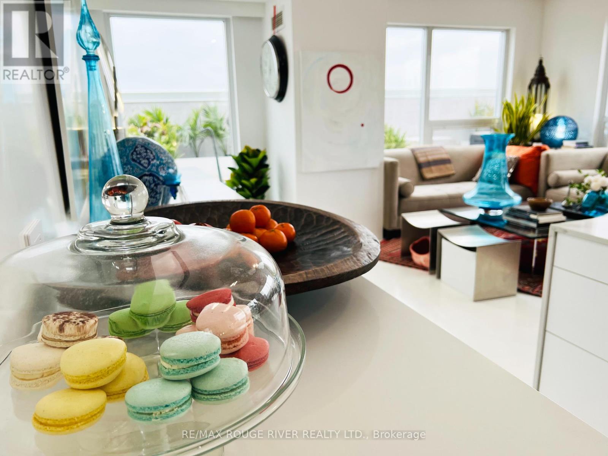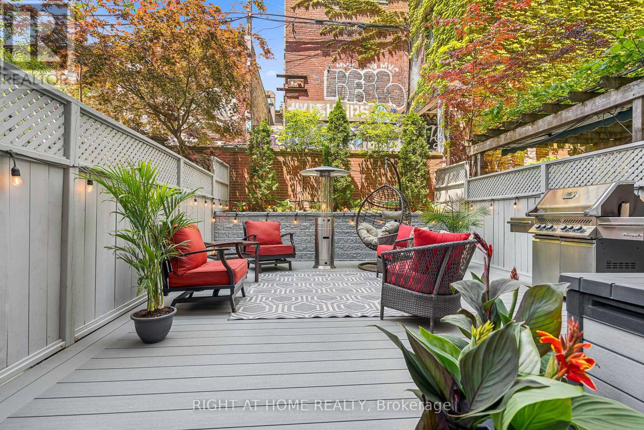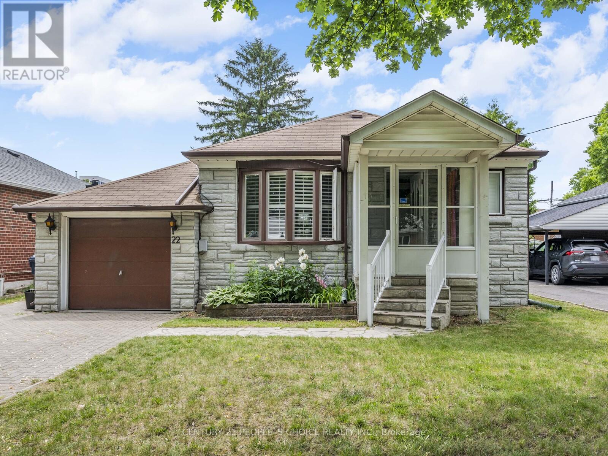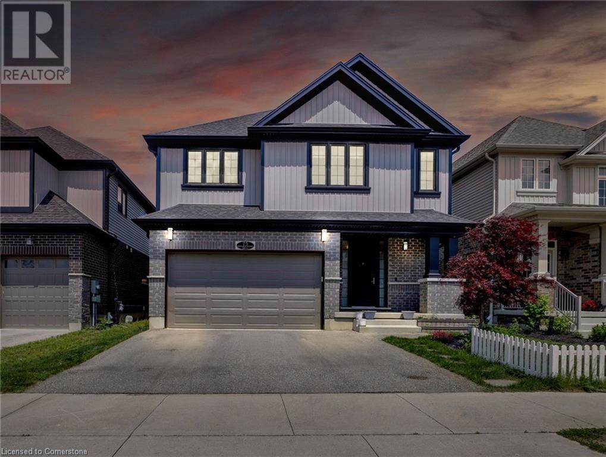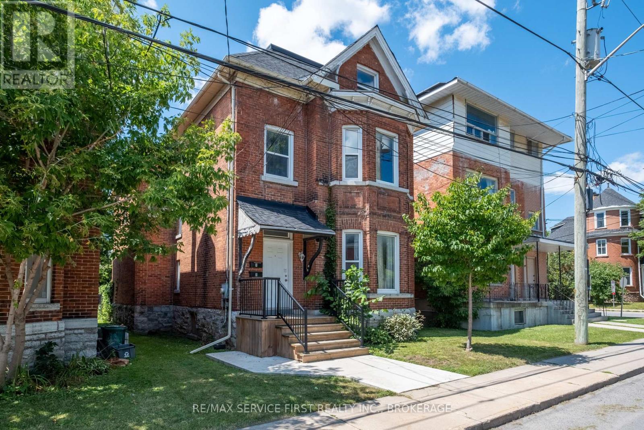4136 Rawlins Common
Burlington, Ontario
Welcome to this charming freehold townhome. Private backyard backing onto Millcroft Golf Club. This move-in ready home has 3 bedrooms, 2+1 baths. Open concept floor plan with beautiful hardwood floors. Eat-in kitchen has granite counters, stainless steel appliances. Principle bedroom has 4 piece ensuite with separate shower. Close to amenities, parks, trails, schools, public library and steps from rec centre. A must see to appreciate all details (id:60626)
Homelife/cimerman Real Estate Limited
Lot 409 3664 Horne Lake Caves Rd
Qualicum Beach, British Columbia
The absolute STAR of Horne Lake! One of the largest private (1/2 acre) lots on the lake with tailor made driveway and rock tiered garden beds. 1100 Sq feet of custom built decks and walkways face a magnificent panoramic lake view. New stairs down to the 400 Sq ft. dock with extended rampways & deep water berth for your boat. Summer swimming doesn't come any better than this either! Actually sleeps 8 upstairs and 2 down comfortably in its 1200 sq. ft of living space. Tons of open parking on 3 levels. Bosch hot water on demand, powerful solar system with 4 ROLLS BRAND deep cycle lead/acid batteries ($1000.00 ea.) & generator backup. A full 600 Sq ft. basement with 8ft ceiling, that can be shop/storage or converted to more living space IE: bed/baths if wished. New waterproof laminate floors, doors, paint, trim, railings and new lifetime steel roof. SS fridge and stove, propane & wood heat and propane washer/dryer make this a getaway designed for year round living or as your secluded lake front getaway. Staggered lower levels down to the beach have fire & horseshoe pits for family BBQ and S'mores nights after a day of tubing, boating and fishing on beautiful Horne Lake. And your pristine view across the lake is uncompromised by any other dwellings. Just lush forests and rolling hills. This home has been lived in year-round and is lovingly maintained and cared for, with everything it requires to do so. The decks, dock, basement and overall floorplan are ''grandfathered'' in to this lot and are unable to be replicated in any other lot/location. It is a one-of-a-kind! MUST BE SEEN to be appreciated! Far too many features and upgrades to list here, pls see our feature sheet list in supplements on MATRIX. Have your realtor book now, this cant be missed! The nicest spot on this lake or any other by far! (id:60626)
RE/MAX Professionals
530 Brome Crescent
Kelowna, British Columbia
Ranchers do not come any nicer than this one! Located on a quiet cul-de-sac in Kelowna’s coveted Lower Mission, this well maintained 3-bedroom, 3-bathroom home offers over 1,700 sq.ft. of bright, contemporary living. Just a short walk to Sarsons Beach, Anne McClymont Elementary, DeHart Park, and local shops, it is perfect for both families and downsizers craving convenience and community. Inside, hardwood floors, a gas fireplace, and three skylights create warm, inviting spaces. The kitchen has lots of storage space and leads into a heated sunroom that flows out to a spacious patio with a retractable awning, sunscreen, and gas BBQ hookup—ideal for relaxed entertaining. The primary bedroom features a generous sized walk-in closet and a 4-piece ensuite. Additional highlights include central A/C, a new Wi-Fi-enabled washer/dryer (2021), central vac, and a large crawlspace for extra storage. Outside, the .24-acre lot offers beautifully landscaped, fully irrigated grounds (front landscaping updated in 2024), plus a double garage and parking for an RV/boat. A two-room outbuilding—heated and carpeted—makes a perfect place for a home office, hobby space, or studio. Come experience the perfect blend of comfort, style, and location, this exceptional rancher is waiting to welcome you home. (id:60626)
Royal LePage Kelowna
8099 Northwood Road
Halfmoon Bay, British Columbia
OPEN HOUSE - Saturday May 10th 11am to 1pm (id:60626)
RE/MAX City Realty
49 Ashby Crescent
Strathroy-Caradoc, Ontario
Packed with Pizzazz! Welcome to 49 Ashby Crescent, a custom bungalow by Keegan Custom Homes, proudly nestled in Saxonville Estates - Strathroys premier community. Bursting with pride, this striking home is built to the highest building standards of quality, craftsmanship, and energy efficiency from the inside-out & top to bottom. Upon arriving, the distinguished stone-and-brick façade, sleek concrete driveway and manicured landscaped gardens set a stunning first impression. A grand covered front entry with double solid fibre glass doors leads to a spacious welcoming that opens the door to elegance and warmth. Unwind after dinner in the peaceful front living room, with stone-surround gas fireplace offering the perfect setting for after dinner evening conversation. Just steps away, the formal dining room provides a delightful setting for those special occasions. The kitchen is a dream for any chef featuring rich, cappuccino-stained solid cherry cabinetry, premium granite countertops, a breakfast bar, and a dinette with bay window overlooking the serene backyard. Adjacent to the kitchen, is the generous family room with large sliders to the rear patio bliss. Retreat to the oversized primary bedroom, which features a large walk-in closet plus 'his-and-hers' closets for optimal storage and a spa-like 4-piece ensuite with walk-in glass shower. Built for efficiency and comfort, this home boasts R-24 ICF foundation walls, R-50 attic insulation, triple-pane windows; R29.5 Roxul-insulated exterior walls & TGI floor joist systems. Smart design details with motion-sensor lighting in the hallways and bathrooms, along with abundant LED and recessed lighting throughout. The finished lower-level impresses with 9-foot ceilings, 5.1 surround sound, luxury vinyl plank flooring with underlay for sound dampening, and an expansive layout offering huge recreation room, games area, bedroom, 4 pcs ensuite, and a 2 pcs guest powder room with ample storage too! Even a heated double garage! (id:60626)
Royal LePage NRC Realty
19100 Kenyon Conc Rd 7 Road
North Glengarry, Ontario
Welcome to Peace and Tranquility! Looking to start a small hobby farm or grow your own vegetables? Approx.127 acres of Land has endless opportunities, consists of 44 acres workable and 86 acres could be workable (32 acres = Prime Agriculture land +12 acres= Tile land ) Prime agriculture land with option to rent to local farmer.' 3431' frontage on County Rd 30 and 1,566 'frontage on Concession Rd 7.Located minutes from the 417 you are located approximately one hour from Ottawa and one hour from Montreal.The current home on the property has two bedrooms and two bath.Open concept, with good size bedrooms & closets, large eat-in kitchen.,spacious living room. Plenty of natural light throughout the house.You can watch wildlife visitors all year around from your patio. Don't miss out on this rare opportunity to expand your agricultural business., Flooring: Hardwood, Flooring: Ceramic Water softener and HWT=2025 (id:60626)
Exsellence Team Realty Inc.
39710 Government Road
Squamish, British Columbia
Forget strata fees! This home lives like a detached house, giving you the freedom you crave without the rules. Enjoy a large, fenced yard perfect for kids and pets, a garage, & parking for up to 5 vehicles. You'll also find a spacious storage shed, primary bedroom with ensuite, plus 2 additional bdrms & 2.5 baths. Recent upgrades ensure comfort and peace of mind, including new triple-pane windows (2025), PEX plumbing (2024), updated bathrooms, & a newer washer, dryer, and natural gas stove. Inside, you'll love the welcoming living room with high ceilings and a cozy n/gas fireplace, kitchen & dining area, and a dedicated laundry room. Plus, there's ample space for all your recreational toys-cars, RV, and boat. This is a smart move for long-term enjoyment. (id:60626)
Royal LePage Black Tusk Realty
1023 Mountcastle Crescent
Pickering, Ontario
Welcome to the "Avondale Classic", John Boddy Home in this very desirable Neighbourhood. This premium build with over 2800 square feet of space has exceptional upgrades. In addition, recent significant upgrades have been done to this 4 bedroom unique five level backsplit. Upgrades include fully renovated and upgraded kitchen with quartz counters and a spectacular island overlooking a huge family room with a gas fireplace. Spacious main floor living room and dining room with new gleaming hardwood floors. Second level boasts two bedrooms with shared ensuite washroom and double closets. Third floor has massive primary bedroom and a separate sitting/office area; Gas Firepace; His/Hers walk in closets. Primary also has a recently upgraded 'showcase' five piece washroom with upscale bathroom and shower areas. Home has been refreshed with: New Hardwood and Broadloom throughout; Furnace upgraded in 2022,;Roof replaced in 2022; Driveway replaced in 2023; Garage Doors in 2023, Front of House Stucco in 2023. Magic Windows with retractable screens. Air Conditioner approx. 10 years old. Exterior of this home has upgraded two car garage; brick/stone/stucco exterior; front porch. All making the street appeal of this home superior. Huge backlot with tree cover and green space gives this home a feel of seclusion. Close to all amenities, schools, shops, and public transit. This is a home you won't want to miss seeing. (id:60626)
Royal LePage Urban Realty
31 Holyrood Crescent
Vaughan, Ontario
Welcome to this exquisite contemporary end-unit townhome in the highly desirable community of Kleinburg! This beautifully designed home offers the perfect blend of modern elegance and functional living, ideal for families and professionals alike. Featuring an open-concept layout, high ceilings, and large windows throughout, with a bright and spacious design that includes seamless flow -- perfect for entertaining or everyday living. Boasting 3 generously sized bedrooms with ample closet space, including a serene primary suite and +1 versatile room ideal for a home office, guest suite, or media space. The gourmet kitchen features sleek cabinetry, stainless steel appliances, quartz countertops, and a large island for culinary creativity. Take advantage of the end-unit advantage! Extra privacy, enhanced curb appeal, and an abundance of natural light! It is one of the few townhomes in this pocket that offers garage access and access to the rear of the home with outdoor space. Situated in a prime location in the prestigious Kleinburg community, it is close to charming shops, fine dining, parks, schools, and easy access to highways. This beautifully designed home is the epitome of contemporary living in one of Vaughan's most sought-after neighbourhoods. Don't miss the opportunity to make it yours! **EXTRAS- Paradise Developments The Dorval Model Spanning 2205 Sqft With Main Floor Garage Access Plus Separate Entrance. Very Close Access To HWY 427 & Many Nearby Amenities. (id:60626)
RE/MAX Noblecorp Real Estate
3888 Gallaghers Pinnacle Way Unit# 17
Kelowna, British Columbia
Welcome to over 2,600 sq ft of refined living in this fully renovated, bright, and spacious executive walk-out rancher townhome in the prestigious Gallaghers Canyon community. Set in an elevated, private location just steps from exceptional amenities—including an indoor pool, fitness centre, tennis courts, and more—this semi-attached home offers a rare blend of luxury and lifestyle. The extra-large, secure courtyard is sun-drenched and private, complete with a peaceful water feature—ideal for entertaining or relaxing with your family pet. Inside, discover casual elegance and thoughtful upgrades throughout: tailored cabinetry, glass-sided kitchen drawers, quartz counters, an apron-front sil-granite sink, a gas stove with dual-function ovens, designer lighting, rich hardwood floors, and a striking glass cove ceiling in the dining room. The luxurious primary suite is a true retreat, featuring a spa-inspired ensuite with steam shower, heated floors, and his & hers closets. Step out onto the covered upper deck to take in beautiful views of the Pinnacle Golf Course and a tranquil stream. The lower level includes a spacious family room with a fireplace, two additional bedrooms, a full bath, abundant storage, and a walkout to a second view patio. Additional highlights include a double garage, new furnace, A/C, hot water heater, garage door, blinds, and more. Low-maintenance living in a vibrant, welcoming community—this home is a must-see! (id:60626)
RE/MAX Kelowna
509 Rothesay Place
Burlington, Ontario
Superbly Updated 3+1 Bedroom Brick Bungalow in Prime South Burlington Location, Tucked Away at the End of a Quiet Cul-de-Sac w/Easy Access to Walking/Bike Trail! Numerous Improvements & Upgrades Incl: Refinished Eat-in Kitchen w/Enlarged Dinette & Walkout to Deck/Patio, Sparkling 4 pc & 3 pc Baths, Windows, Extensive Hardwood & Porcelain Tile Flooring, Doors, Trim, Custom Blinds, Finished Basement, Deck, Patio, Front Porch, Hot Tub, Landscaping & more! Don't miss this one!! (id:60626)
Right At Home Realty
19 Sandpiper Court
Woolwich, Ontario
Welcome to 19 Sandpiper Court, a beautifully updated bungalow tucked away on a quiet cul-de-sac in one of Elmiras most desirable neighbourhoods. From the moment you arrive, the curb appeal is undeniable. A stamped concrete driveway guides you through mature trees and manicured landscaping to an oversized double garage. Set on a prestigious, tree-lined 2/3 acre lot, this home offers the perfect blend of privacy, functionality, and over 3,500 sq ft of total living space. Whether you're a growing family, downsizer, or retiree, you'll appreciate the seamless layout and finishes throughout. Inside, you'll find an open-concept layout with hardwood and tile floors, pot lights, and a bright living room with a gas fireplace and bay window. The kitchen is a standoutfeaturing granite counters, white cabinetry, stainless steel appliances, tile backsplash, and a large window. A versatile bonus room serves as a dining room, office, or 4th bedroom. The spacious primary suite offers dual closets and a 3-piece ensuite. Two more bedrooms, a 4-piece bath, and main-floor laundry complete the level. The fully finished basement is ideal for entertaining or multi-generational living/in law suite opportunity, featuring a massive family room, modern lighting, a full-size pool table, a private office, an oversized 3-piece bath, and plenty of storage space. Step outside into your private backyard oasisperfect for relaxing or hosting. Enjoy the newer 350 sq ft deck, a flagstone patio with waterfall feature, and a partially fenced yard surrounded by mature trees. A meandering stream runs along the back of the property, and the 18x12 shed provides ample storage. Updates include: roof, windows, patio door, garage doors, water heater, kitchen, appliances, bathrooms, basement and more! Ideally located near top-rated schools, parks, Elmira Golf Course, scenic walking trails, shopping, and just a short drive to Waterloo, this home combines small-town charm with urban convenience. (id:60626)
Keller Williams Innovation Realty
19 Sandpiper Court
Elmira, Ontario
Welcome to 19 Sandpiper Court, a beautifully updated bungalow tucked away on a quiet cul-de-sac in one of Elmira’s most desirable neighbourhoods. From the moment you arrive, the curb appeal is undeniable. A stamped concrete driveway guides you through mature trees and manicured landscaping to an oversized double garage. Set on a prestigious, tree-lined 2/3 acre lot, this home offers the perfect blend of privacy, functionality, and over 3,500 sq ft of total living space. Whether you're a growing family, downsizer, or retiree, you'll appreciate the seamless layout and finishes throughout. Inside, you'll find an open-concept layout with hardwood and tile floors, pot lights, and a bright living room with a gas fireplace and bay window. The kitchen is a standout—featuring granite counters, white cabinetry, stainless steel appliances, tile backsplash, and a large window. A versatile bonus room serves as a dining room, office, or 4th bedroom. The spacious primary suite offers dual closets and a 3-piece ensuite. Two more bedrooms, a 4-piece bath, and main-floor laundry complete the level. The fully finished basement is ideal for entertaining or multi-generational living/in law suite opportunity, featuring a massive family room, modern lighting, a full-size pool table, a private office, an oversized 3-piece bath, and plenty of storage space. Step outside into your private backyard oasis—perfect for relaxing or hosting. Enjoy the newer 350 sq ft deck, a flagstone patio with waterfall feature, and a partially fenced yard surrounded by mature trees. A meandering stream runs along the back of the property, and the 18’x12’ shed provides ample storage. Updates include: roof, windows, patio door, garage doors, water heater, kitchen, appliances, bathrooms, basement and more! Ideally located near top-rated schools, parks, Elmira Golf Course, scenic walking trails, shopping, and just a short drive to Waterloo, this home combines small-town charm with urban convenience. (id:60626)
Keller Williams Innovation Realty
801 1501 Foster Street
Surrey, British Columbia
Ocean view 2 bedroom with den. In the Gem of White Rock ***Foster Martin*** Engineered Hardwood floor throughout the home, over height front entry door, the kitchen is fully equipped for top-chef style cooking with full-size Miele integrated appliances. Residents of Foster Martin have access to 10,000 square feet of health and wellness amenities including an indoor/outdoor heated pool, steam room, sauna and gym, a full-service concierge, and much more... Unit includes 2 parking stalls, storage locker and bike locker....Please call for your showing appointment. (id:60626)
Sutton Group - 1st West Realty
11 Primrose Street
Pelham, Ontario
SAFFRON VALLEY IS DEDICATED TO BECOMING A HOME YOU'LL LOVE IN ONE OF THE MOST SOUGHT AFTER AREAS IN ONTARIO. BE SURROUNDED BY BEAUTIFULLY LANDSCAPED SPACES IN A MODERN AND FUNCTIONAL HOME, WITH EVERYTHING YOU NEED AND WANT CLOSE BY. YOUR NEW HOMES OFFER PRIVATE LIVING SURROUNDED BY GREENERY AND LUSH SCENERY, BUT IS PLACED NEAR SHOPPING MALLS, GROCERY STORES, LOCAL AND CHAIN RESTAURANTS, NIAGARA FALLS AND THE U.S BORDER. 1' (id:60626)
RE/MAX Escarpment Realty Inc.
1510 1 Street Nw
Calgary, Alberta
NEW PRICE!!! ATTENTION DEVELOPERS/BUILDERS EMPTY CANVAS READY FOR DEVELOPMENT. CRESCENT HEIGHTS GEM ZONED M-C1/RM4, TOTAL PARCEL APPROX 87.5 FT X 112.5 FT (TBV)OLD HOMES PROFESSIONALLY REMOVED ACCORDINGLY. TO BE SOLD TOGETHER 1506 & 1510 1 STREET NW ONLY !!! AS ONE LARGE RM4 LOT WITH 2 TITLES. (LOTS N9,10,11,12)($1179800.00 IS FOR BOTH PARCELS) PRICED AT CITY OF CALGARY 2024 ASSESSMENT !! SUPER INNER CITY LOCATION WITH SHOPPING, RESTAURANTS, VIEWS,TRANSPORTATION AND GREAT WALKING DISTANCE SCORE.. (id:60626)
Trec The Real Estate Company
304 2225 Holdom Avenue
Burnaby, British Columbia
Rare BOSA Concrete Townhouse in Brentwood! This updated 2-level, 3-bed, 2-bath home offers 1,561 sq. ft. of living space with soaring 25-ft ceilings, a wood-burning fireplace, and a 213 sq. ft. private rooftop patio. Features include a modern kitchen, renovated baths, new flooring, designer lighting, and custom closets. Includes 2 side-by-side parking stalls and an XL storage locker on the same floor. Enjoy 6,000+ sq. ft. of amenities-gym, sauna, clubhouse, and more. Steps to SkyTrain, Brentwood Mall, parks, and schools. Pet and rental friendly! (id:60626)
RE/MAX Masters Realty
702 - 701 Sheppard Avenue W
Toronto, Ontario
*Welcome To Your Incomparable Midtown Toronto Luxe Retreat, Cocooned In Your Massive Lush & Tranquil Private Terrace Garden In The Sky *Ultra Modern Custom Renovations *Approx 1730Sf+1200Sf Terrace *Enjoy Sunrise To Sunset Unobstructed Southwest Views All The Way To The Cn Tower *Open Concept Kit Boasting Quartz Counters, Centre Island & Professional Built In Appliances *Crisp Architectural Design W/State Of The Art Led Lighting & Integrated Smarthome, Allows You To Repaint Each Room With Light *Custom Built In Shelves & Storage *Ensuite Bath In Each Bedroom *Primary Ensuite Features Flush Mounted Rain Shower & Body Jets *Upgraded Bidets *Multiple Dedicated Work From Home Spaces *3 Walkouts To Massive Terrace W/ Natural Gas, Water Bib & Hydro *2 Parking & 2 Lockers *24Hr Concierge *Excellent Rec Facilities, Gym, Party Rm, Rooftop Terrace, Guest Suites & More *Close To Schools, Earl Bales Park, Shops, Restaurants, Yorkdale Mall, Ttc & Hwy 401 (id:60626)
RE/MAX Rouge River Realty Ltd.
118 - 500 Richmond Street W
Toronto, Ontario
Welcome to this rarely offered, professionally remodeled townhouse in the heart of Toronto's Fashion District, one of the most sought-after locations for unparalleled urban living. This impeccably fully renovated luxurious suite boasts just under 1,100 square feet of modern, open concept living space, designed for both comfort and style. Soaring nine-foot ceilings on both the main and second levels, with premium finishes throughout, elegant pot lighting, a complete smart home, and audio ecosystem ensures a refined living experience. (Ask your realtor for a full list of upgrades.)The sleek chef's kitchen boasts a massive quartz backsplash, extra-long counter, and a waterfall-edge peninsula, adding functionality and elegance. Divided in several sections you will find high-end appliances including built-in wine fridge, French-door fridge, whisper-quiet Bosch dishwasher & a 5-burner gas stove-top. Upstairs, the second floor offers two bedrooms with custom built-ins, seamlessly blending storage solutions with thoughtful design. The bathroom is a true retreat featuring double Italian-made vanities, an anti-fog LED mirror, a heated towel rack, and a rain-inspired walk-in shower. A thoughtfully integrated laundry area ensures both ease and convenience. The crowning jewel of this home is its newly refreshed, expansive 425-square-foot terrace is an oasis of tranquility and peace amid the vibrant city. This rare offering is truly a must-see for those seeking the perfect blend of luxury, indoor & outdoor living, convenience, and modern elegance in a superb location and a quiet building. A walker's, rider's, and biker's paradise with scores of 100, 100, and 92, respectively. Enjoy exclusive access to world-class amenities, including five-star restaurants, bars, theaters, parks, art galleries, and premier shopping, all just steps from your door. MUST SEE. (id:60626)
Right At Home Realty
22 Chartwell Road
Toronto, Ontario
Opportunity knocks in the Heart of Etobicoke. Welcome to 22 Chartwell Rd - A rare gem nestled in one of Etobicoke's most sought-after & well established neighbourhoods. This beautifully maintained home is perfect for families & investors alike, offering incredible versatility & value. Finished basment with In-law living w/sep entrance, step away from top rated Schools, Parks, Outdoor Ice Rink, Costco, Sherway Mall. Local Cafe's & restaurant. (id:60626)
Century 21 People's Choice Realty Inc.
15 Ryegrass Crescent
Brampton, Ontario
Welcome to this luxurious 4+2 Bedrooms Detached property, with a large amount of upgrades! Finished Basement + 2 bedroom & Separate Entrance. Newer flooring on 2nd floor. Freshly painted, pot lights and crown moulding in family room a separate laundry for the basement, a fenced backyard with a large deck and gazebo. Separate entrance To The Basement done by builder, and many more! Closely located to all amenities including schools, plazas, transit etc. Large Driveway, 41 Feet gives Front window for the Living Room. (id:60626)
Royal LePage Flower City Realty
7 13040 No. 2 Road
Richmond, British Columbia
Welcome to Harbour Walk - A collection of luxury homes along the Fraser River. This impeccable unit, designed by Victory Interiors, is in showroom condition & includes $20,000 + in upgrades. Featuring 3 beds, 3 baths, & 1,350 SF of thoughtfully crafted living space that is perfect for entertaining. Enjoy direct access to a expansive patio, seamlessly blending indoor & outdoor living. The two-level design offers space & privacy, ideal for growing families. At its heart is a gourmet kitchen with a gas stove, oversized cabinets, & a versatile island - truly a space to spark culinary inspiration. Bespoke finishes include wine bar, wall paneling, wallpaper, plumbing fixtures, lighting, & closet organizers. Other bonuses include: HRV air filtration system, 2 parking stalls (1 EV), & 1 locker. (id:60626)
RE/MAX Westcoast
75 Monarch Woods Drive
Kitchener, Ontario
Welcome to 75 Monarch Woods Drive – a beautifully upgraded home in one of Kitchener’s most desirable neighborhoods. Offering nearly 2,700 sq. ft. of finished living space above grade, plus a finished basement, this home provides plenty of space, style, and flexibility for any family. The main floor is bright and inviting, featuring oversized windows, 9-foot ceilings, 8-foot doors, and wide plank luxury flooring throughout. The upgraded kitchen is a chef’s delight with cabinetry that reaches the ceiling, a large island, walk-in pantry, and modern finishes that blend functionality with style. Upstairs, you’ll find three spacious bedrooms along with a large additional room that works perfectly as a fourth bedroom, second living area, or home office. The primary suite offers a walk-in closet, and a spa-like ensuite complete with a soaker tub, double vanity, and a glass shower. Laundry is conveniently located on the second floor for easy access. The finished basement comes with a rough-in for a second kitchen, ideal for a potential in-law suite or additional living space. The double garage includes a rough-in for an electric car charger, ready for today’s technology. Step outside to enjoy the landscaped backyard and walkout deck — great for relaxing or entertaining. Conveniently located close to schools (Conestoga College), trails, parks, shopping, and highway access (HWY 401), this home combines modern upgrades with everyday comfort. (id:60626)
Michael St. Jean Realty Inc.
392 Alfred Street
Kingston, Ontario
Prime Investment Opportunity in Kingston's Vibrant Williamsville Neighborhood! Welcome to 392 Alfred Street a well-maintained, fully rented duplex located just steps from Princess Street in one of Kingston's most desirable and high-demand areas. This turnkey property features two spacious units offering a total of 8 bedrooms, making it an ideal addition to any investors portfolio. With unbeatable proximity to Queens University, Kingston Transit, and local amenities, tenant demand remains strong year-round. Unit 1 is currently leased at $3,900/month inclusive, and Unit 2 at $3,480/month inclusive both under lease until 2026 ensuring immediate and reliable income with a strong return on investment. Whether you're looking to expand your portfolio or enter Kingston's thriving real estate market, this property offers location, stability, and solid cash flow from day one. (id:60626)
RE/MAX Service First Realty Inc.

