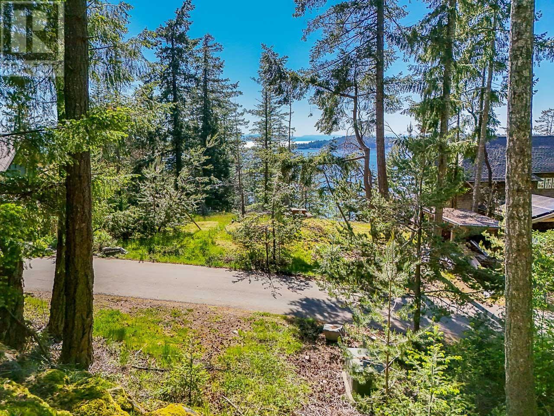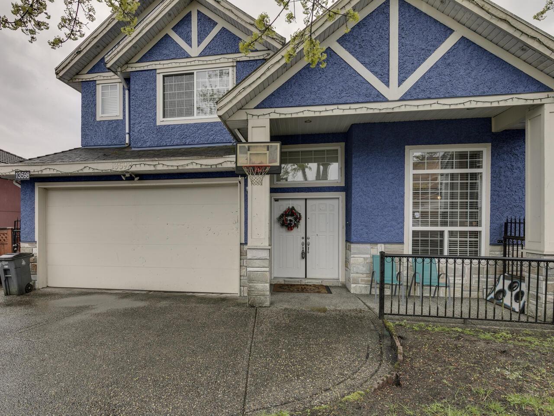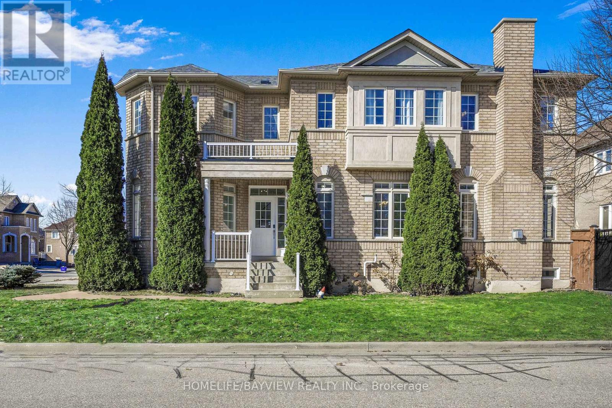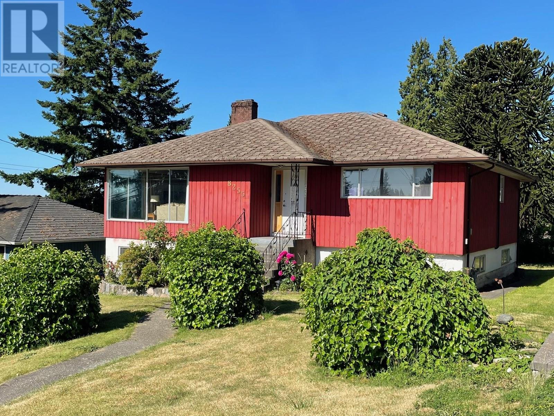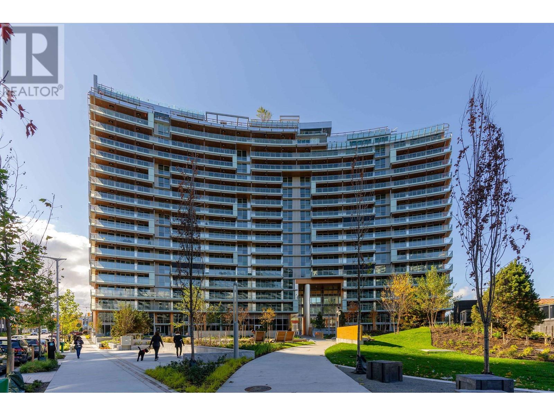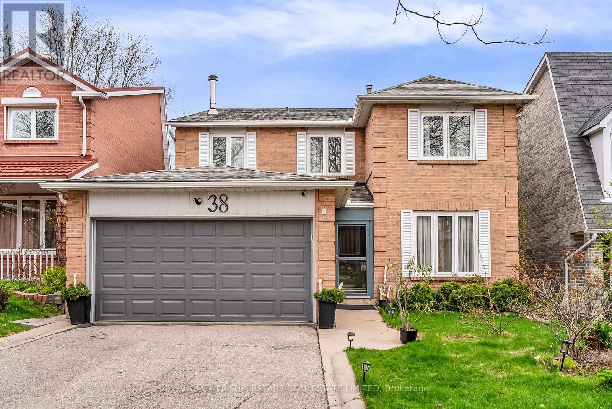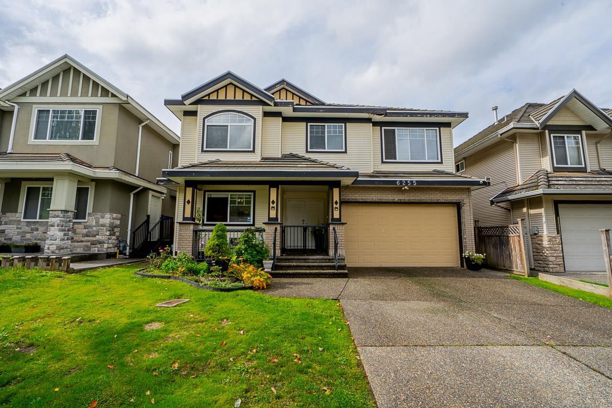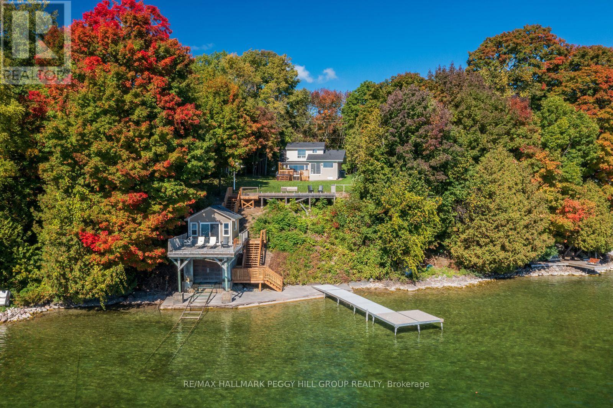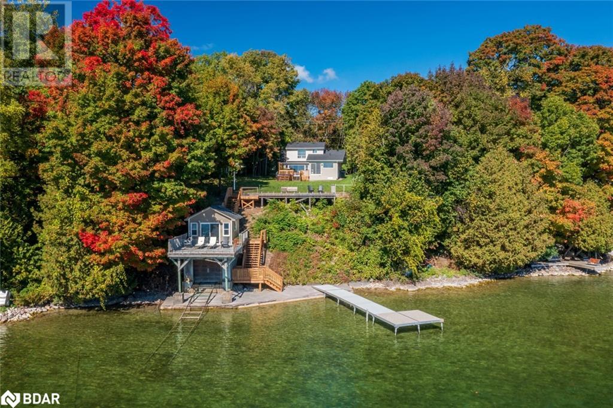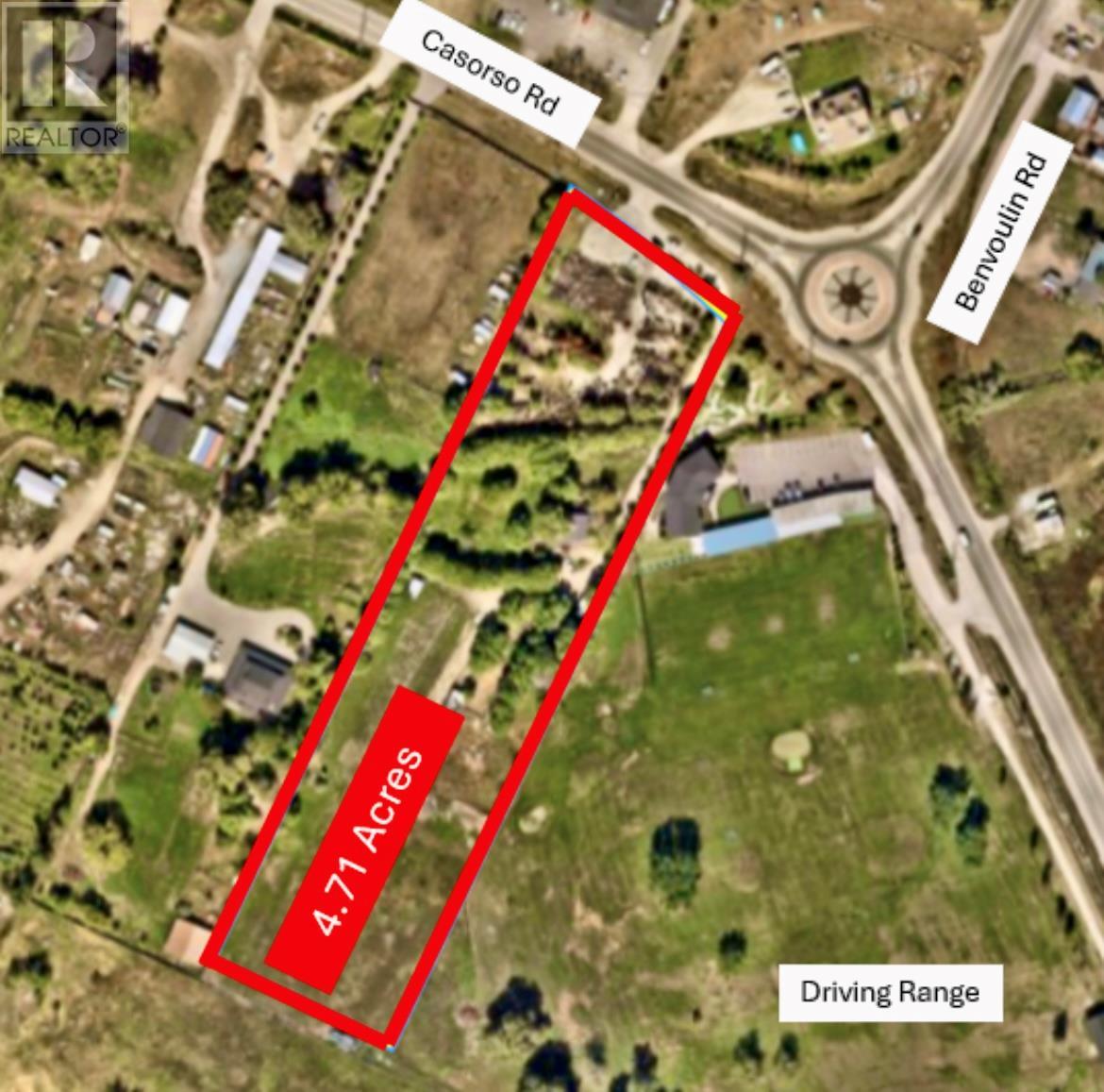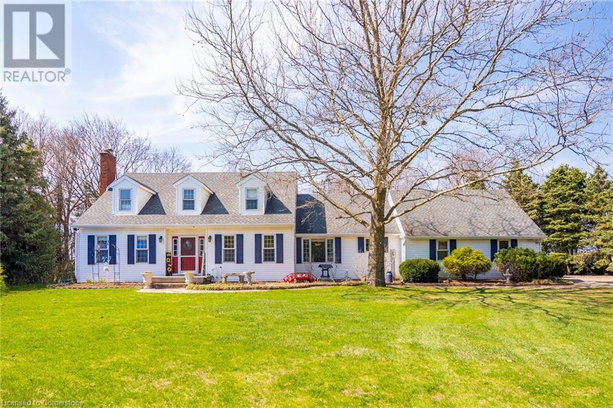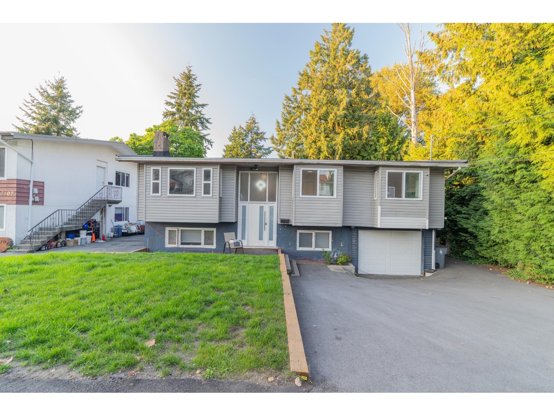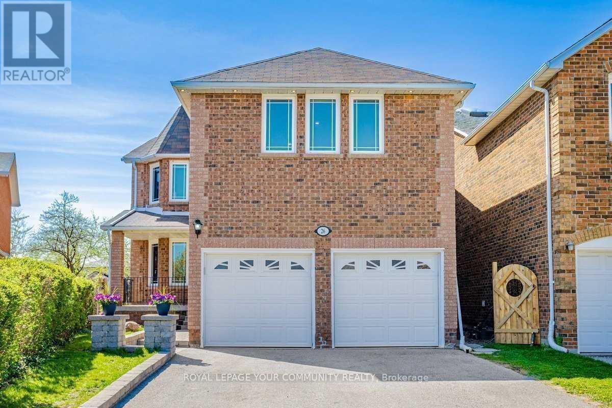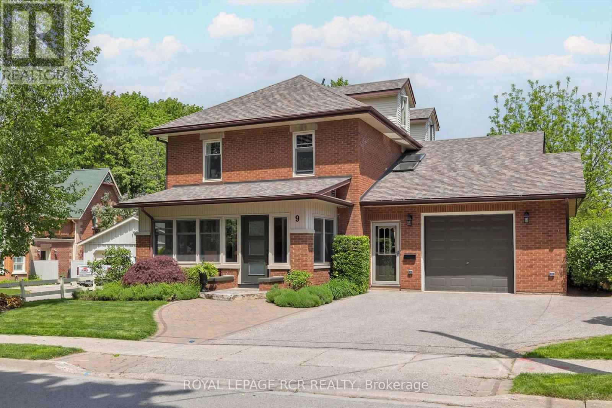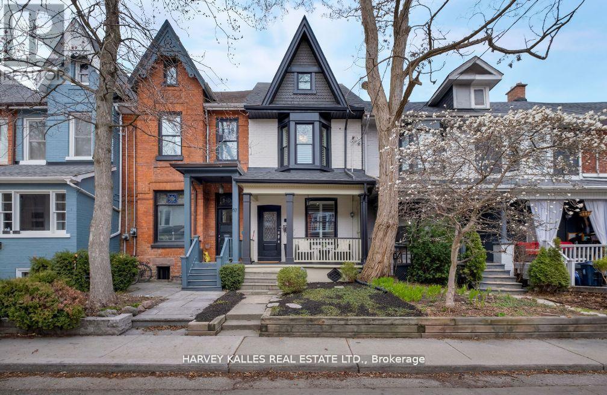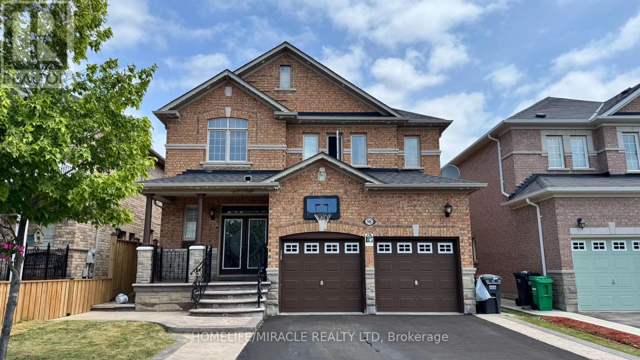212 Franklin Avenue
Toronto, Ontario
Completely renovated with tasteful finishes, this 3+1 bed, 4-bath semi in the Junction Triangle offers modern living in one of Toronto's most sought-after neighbourhoods. Checks all the boxes, it features an exposed staircase, walkout basement, two-car laneway parking, potential to build a laneway house or garage and it even has a hot tub, still under warranty. Set on a kid-friendly street steps from Carlton Park, with top-rated schools nearby including Charles-Sauriol Elementary. The location boasts one of the best commutes in the city just a 10-minute walk to the UP Express/GO Station and an 8-minute ride to Union Station or 12 minutes to Pearson Airport. Walk to excellent restaurants, breweries, F45 Gym and a selection of coffee shops along Dupont and the Junction strip. Inside, the open-concept main floor includes a welcoming living room with cozy electric fireplace, spacious dining area and a modern kitchen with large island, double under-mount sink, stainless steel appliances, gas range and walkout to BBQ deck. Rare main floor powder room and laundry add convenience. Finishes include hardwood floors, pot lights, smooth ceilings, oversized baseboards, and custom window coverings throughout. Glass-railed stairs lead to the upper level with 3 bedrooms. The primary suite includes a balcony and ensuite with glass-enclosed shower. The 2nd and 3rd bedrooms share ensuite access to the main bath. 3rd bedroom is currently being used as a walk in closet but functions well as a nursery or office. The lower level offers a separate entrance, additional bedroom, full bath, rough-in laundry making a separate apartment easy to create for in-laws or extra income. The fully fenced backyard features a stone patio, garden and hot tub. A perfect blend of location, design, and lifestyle! (id:60626)
Sotheby's International Realty Canada
1795 Emily Lane
Bowen Island, British Columbia
Build your dream home here! Luxury West Coast living on Bowen Island. Welcome home to the most prestigious neighbourhood KING EDWARD BAY with views to the Salish Seas and Howe Sound. This is one of the sunniest lots on Bowen Island with year-round exposure to morning, mid-day and evening sunset views. Down a winding road surrounded by tall trees and natural landscape you will enter your .93 acres property located at the end of a cul de sac backed by 7 acres of protected coastal forest. Cleared building site with an improved building envelope on an almost flat plateau to allow easy positioning of a house optimizing ocean views and privacy. Easy access to walking trails leading to Bowen Bay and King Edward Bay Beaches. Enjoy relaxed island life playing golf, shopping at nearby Artisan Square and Snug Cove, restaurants, and parks. (id:60626)
Sotheby's International Realty Canada
13598 89 Avenue
Surrey, British Columbia
Queen Ann Park Area. | Spacious 3-storey home with 4,083 sq.ft. of living space on a 6,165 sq.ft. lot. Upstairs features 4 bedrooms and 3 full bathrooms, including 3 primary bedrooms with walk-in closets and private en-suites. The main level offers a large living and family room, dining area, breakfast nook, kitchen with granite counters, stainless steel appliances, a spice kitchen with pantry, plus a bedroom and full bath-perfect for guests or extended family. The fully finished basement includes two self-contained suites: a 2-bedroom and a 1-bedroom, each with its own kitchen and private entrance. The fenced backyard includes a storage shed and plenty of space for kids or entertaining. Walking distance to Cindrich Elementary, shopping, transit, and Bear Creek Park. Tks (id:60626)
RE/MAX Lifestyles Realty
2915 - 155 Yorkville Avenue
Toronto, Ontario
Iconic Yorkville Plaza, Formerly The Four Seasons Hotel, In The Heart Of Downtown Chic Bloor-Yorkville Neighbourhood, Luxury Corner Suite, 2 Bedroom, 2 Baths, Wonderful View Of The Skyline, Bright Open Concept Space. Simply Must Be Seen, Plus A 97 Walk Score, Steps To Shops, Restaurants, Subway, Yorkville Village, Whole Foods, Ryerson + Toronto University, The Entertainment District And All Amenities All At The Doorstep Of One Of The Most Prestigious Addresses In Toronto. 2 Bedroom 2 Bath, Open Concept Layout, Bright Sunlit, Amazing Location. This Is The Suite You Have Been Waiting For. (id:60626)
Homelife/realty One Ltd.
120 8228 Westminster Highway
Richmond, British Columbia
Fantastic 1,020sf STREET-LEVEL RETAIL SPACE FOR SALE. Irreplaceable setting! GROUND FLOOR retail strata space like this one SELDOM comes up for sale in downtown Richmond. 8-minute walk to Brighouse Skytrain Station & Richmond Centre Mall. Across from Price Smart Supermarket & Public Market.Elegant high end finishing.Good for many business uses -Medical/Physio/Chiro/Retail/Spa/Finance/Salon.Start your own business in Richmond's largest neighborhood & IMMIGRATION HUB.Be your own boss! Say GOODBYE to paying rent/landlords/leasehold improvements.1st floor of a high-rise condo amidst many hi-rise bldgs.City Centre population to double soon.Formerly used as a Dental Clinic.Next door smaller retail unit (736sf) is also for sale (#130-8228 Westminster Hwy.)HIGH EXPOSURE STREET-ACCESS storefront w/WIDE FRONTAGE at downtown's MOST IMPORTANT INTERSECTION (Westminster Hwy & No.3 Road.)LOW STRATA FEE. (id:60626)
RE/MAX Westcoast
14 Montcalm Boulevard
Vaughan, Ontario
Welcome to 14 Montcalm Blvd, a beautifully upgraded 4-bedroom, 4-bathroom home in one of Vaughan's most sought-after family-friendly neighborhoods. This over 2,000 sq. ft. residence offers the perfect blend of elegance, comfort, and modern upgrades. Step inside and be amazed by the brand-new flooring, soaring high ceilings, and a top-notch renovated kitchen featuring premium-quality finishes. Every detail has been thoughtfully designed to create a warm and inviting atmosphere, making this home truly move-in ready. The professionally landscaped backyard was redone just last year, adding to the homes curb appeal and outdoor enjoyment. Plus, with new attic insulation installed in 2024, you'll experience enhanced energy efficiency and comfort all year round. Prime Vaughan location Close to top-rated schools, parks, and shopping Fully upgraded and ready for you to move in Don't miss this rare opportunity! Book your private showing today before its gone! (id:60626)
Homelife/bayview Realty Inc.
8255 Royal Oak Avenue
Burnaby, British Columbia
Super opportunity! Very spacious 2694 sq. ft. 4 bedroom family home on a large 60 x 107 foot lot with a panoramic southern view. You'll love the remodeled gourmet kitchen w/stainless steel appliances & an entertaining sized living room. A very solid house featuring original oak floors w/teak inlay (under carpets) throughout the large 1349 sq. ft. 3 bedroom main floor. Two cozy wood burning fireplaces. Full high finished basement. High efficiency furnace. Lots of potential! Burnaby R1 zoning indicates the maximum SSMUH residential units is 6 on this lot. Enjoy the lovely view from the L/R, D/R, kitchen & huge partly covered 447 sq. ft. sundeck. Two car carport w/convenient back lane access. Desirable South Slope neighbourhood near all amenities. Excellent value! JUST REDUCED! Open Sun 2-4. (id:60626)
Royal LePage Westside
2510 - 11 Yorkville Avenue
Toronto, Ontario
The Gem of Yorkville! Welcome to Suite 2510 at 11 Yorkville, a brand new, never-lived-in 2-bedroom, 2-bath in one of Toronto's most prestigious neighbourhoods. Located steps from the Mink Miles luxury boutiques, fine dining, transit, and cultural hotspots, this high-floor residence offers sweeping views of Yorkville through floor-to-ceiling windows. Featuring a smart split-bedroom layout, wide-plank hardwood flooring, energy-efficient built-in appliances, countertops, soft-close cabinetry, and in-suite laundry, this home combines elegance with functionality. Includes underground parking and. Enjoy 24-hour concierge, fitness center, media room, wine tasting room, rooftop terrace and more. Urban luxury in the heart of it all. (id:60626)
RE/MAX Hallmark Maxx & Afi Group Realty
1008 1768 Cook Street
Vancouver, British Columbia
BEST Value in Avenue One. Rare park front property with spectacular views of False Creek. This home comes fully furnished and ready to move in. 2 bedroom, 2 full baths + den with over 210 sqft fully equipped Outdoor living room featuring outdoor solar shades, porcelain tile flooring, gas outlet, hose bib and wood look soffit ceiling with heaters for year round enjoyment. Integarated wood panels in the gourmet kitchen with SS Miele appliances, gas stove, quartz counters. Mstr with 5 piece ensuite and 2 closets with organizers. Extras include A/C , Smart thermostats to optimize energy efficiency, full size washer & dryer, remote to control outside shades, parking stall with EV. (id:60626)
RE/MAX Crest Realty
38 Baycroft Lane
Aurora, Ontario
Well Kept, Bright, 4 Bdrm Detach home with A Practical Layout, 2 Bdrm Walk Out Basement With Tons of Potential, Over 3000SF of living Space, Family Oriented, quiet, Desirable Aurora Heights, Close to Top Schools and Hiking Trails, Access To The Large Deck From Kitchen, Easy Access to Major Hwys, Close to All Amenities. Washer & Dryer on Main (2024) (id:60626)
Homelife Superstars Real Estate Limited
6255 138 Street
Surrey, British Columbia
SULLIVAN STATION - Fully updated 2 storey home, 6 bed/4 bath with 2 Suites. Featuring a huge living room with dining area, family room, 2 fireplaces, a beautiful kitchen, stainless steel appliances, new floors, fresh paint and is move-in ready. Upstairs has large master bedroom + 2 other bedrooms. Below has 2 Suites including an updated 1 bedroom in-law suite + 2 bedroom suite, can be used as additional mortgage helpers. Large Sundeck, Private fenced yard. 2 car garage + 2 car driveway. Located in the sought-after Sullivan neighborhood, this home is close to all amenities, schools, parks, rec center, shopping, restaurants, banks, golf courses, quick access to public transportation, major highways, US border. A Must See! (id:60626)
RE/MAX Performance Realty
3480 Courtice Road
Clarington, Ontario
Your Dream Home Awaits: Expansive 17-Acre Oasis! Ideally situated between Highways 401 and 407. This meticulously maintained detached home features a charming main floor with 3 bedrooms and 2 bathrooms and a cozy living room overlooking the picturesque front yard. Enjoy the best of country living with downtown Courtice just moments away. Parks, schools, a library, and a vibrant community complex with fitness facilities, a pool, an ice rink, diverse shopping and dining options are also just a short drive away.The finished basement adds tremendous value with 2 additional bedrooms, a kitchen, and a full bathroom,Finish sauna, perfect for in-law or guest accommodations. Don't miss this rare opportunity to own a prime piece of land in the heart of the city. The peaceful backyard, adorned with beautiful trees and vibrant flowers, offers the perfect setting for outdoor activities, gardening, and relaxation with complete privacy.Experience the perfect blend of country charm and urban convenience. Schedule your viewing today and make this dream property your forever home! Washer & Dryer on ground floor. Finished basement with two bedrooms, Kitchen & Full Washroom w/Sauna, A great in-law suit. Nice & Quiet Neighbourhood. (id:60626)
Right At Home Realty
273 Shoreline Drive
Oro-Medonte, Ontario
SUNRISE VIEWS, MODERN COMFORT, & YEAR-ROUND LAKESIDE LIVING! Experience exceptional lakeside living on Lake Simcoe with this beautifully upgraded, turn-key home overlooking the tranquil waters of Carthew Bay and Eight Mile Point. Perfectly located just 5 minutes to Highway 11, 10 minutes to Orillia, and 25 minutes to Barrie, this property combines convenience with a quiet, nature-filled setting near local beaches, hiking trails, parks, and nature reserves. Set on an expansive, flat lot with over 63 feet of prime shoreline, mature trees, and three distinct outdoor decks, this fully winterized home offers breathtaking sunrise views and incredible outdoor living space for year-round enjoyment. Inside, the modern kitchen shines with quartz countertops, a large island with seating for three, two sliding glass walkouts to a private back deck, and spectacular water views. The bright living room invites you to unwind next to the cozy electric fireplace framed by oversized bay-facing windows, while three generously sized bedrooms plus a flexible office space provide comfort and versatility. The luxurious main bathroom includes dual sinks, a walk-in shower, and a soaker tub, while the primary suite features its own two-piece ensuite. Enjoy effortless access to the water with a dry boathouse equipped with a marine rail, a 60-foot Dock-in-a-Box system, and a newly renovated bunkie offering a spacious lookout deck with clear glass railings for unobstructed views. Additional features include a relaxing hot tub, built-in wine cooler, electric dog fence with two collars, handy crawl space storage, engineered hardwood flooring, and recently updated siding and roof. This #HomeToStay is a rare opportunity to enjoy upscale waterfront living with all the features in place to relax, entertain, and explore. (id:60626)
RE/MAX Hallmark Peggy Hill Group Realty
273 Shoreline Drive
Oro-Medonte, Ontario
SUNRISE VIEWS, MODERN COMFORT, & YEAR-ROUND LAKESIDE LIVING! Experience exceptional lakeside living on Lake Simcoe with this beautifully upgraded, turn-key home overlooking the tranquil waters of Carthew Bay and Eight Mile Point. Perfectly located just 5 minutes to Highway 11, 10 minutes to Orillia, and 25 minutes to Barrie, this property combines convenience with a quiet, nature-filled setting near local beaches, hiking trails, parks, and nature reserves. Set on an expansive, flat lot with over 63 feet of prime shoreline, mature trees, and three distinct outdoor decks, this fully winterized home offers breathtaking sunrise views and incredible outdoor living space for year-round enjoyment. Inside, the modern kitchen shines with quartz countertops, a large island with seating for three, two sliding glass walkouts to a private back deck, and spectacular water views. The bright living room invites you to unwind next to the cozy electric fireplace framed by oversized bay-facing windows, while three generously sized bedrooms plus a flexible office space provide comfort and versatility. The luxurious main bathroom includes dual sinks, a walk-in shower, and a soaker tub, while the primary suite features its own two-piece ensuite. Enjoy effortless access to the water with a dry boathouse equipped with a marine rail, a 60-foot Dock-in-a-Box system, and a newly renovated bunkie offering a spacious lookout deck with clear glass railings for unobstructed views. Additional features include a relaxing hot tub, built-in wine cooler, electric dog fence with two collars, handy crawl space storage, engineered hardwood flooring, and recently updated siding and roof. This #HomeToStay is a rare opportunity to enjoy upscale waterfront living with all the features in place to relax, entertain, and explore. (id:60626)
RE/MAX Hallmark Peggy Hill Group Realty Brokerage
3790 Casorso Road
Kelowna, British Columbia
This unique 4.71-acre property in the heart of the Mission area offers a rare combination of rural charm and unbeatable location—just minutes from the lake. Zoned A1/ALR, it's perfect for those seeking space, flexibility, and a connection to nature. The land features a separate side driveway leading to a charming character home, adding both privacy and accessibility. At the rear of the property, a slow-moving creek meanders through, creating a peaceful natural backdrop ideal for relaxing or exploring. Whether you're dreaming of a hobby farm, a private retreat, or an investment in future development potential, this property has a ton to offer. (id:60626)
Cir Realty
1930 West River Road
Cambridge, Ontario
Welcome To Your New HOME in Cambridge! This property is the perfect balance of Urban and Rural where you have peacefulness and privacy without feeling remote. Moments from the Grand River Rail Trail & Sudden Tract hiking trails. Close to major amenities in Cambridge, 15 minutes to the Big Box Stores, and close to 401 and 403. Professionally landscaped grounds & gardens surround this 2800 sqft home plus extra sqft in basement. The beautiful main floor has 2 wood burning fireplaces in the Separate Living Area and cozy TV rm which overlooks your backyard oasis. Separate dining area sure to fit all your guests. Oversized office (or 4th bedrm). Main floor laundry rm with adjacent 3 pc bathrm. Leading down the hall to your attached double garage with attic storage above. Beautiful staircase leading to the Upr level featuring an oversized master w/ensuite & 2 more bedrms (one with WIC!) with another full bath. Adding to the already extensive footprint the lower level has ample storage with a bonus area recreational rm complete with a billiards/ping pong table. You will never need another holiday again when you experience this parklike backyard with memories to be made around the campfire or in the pool/hot tub! Flat usable land with ample room for recreational activities or for use of building additional structures. BONUS! The rear yard is fully fenced & has 2 sheds with electricity! (68937493) (id:60626)
RE/MAX Escarpment Realty Inc.
48585 Wincott Road, Ryder Lake
Chilliwack, British Columbia
This 2.9 acres hillside property offers a beautiful 1 level 2100 sq ft 3 BDRM + Den FAMILY HOME & brand new detached 1 bed tiny home! Privacy + amazing valley views! The open floorplan is bright & spacious taking advantage of the natural light & spectacular views. Upgrades incl new hardi-plank exterior, deck railings, retaining wall, cedar finishes in family rm, windows, heat pump, kitchen & main bath. The Wood stove provides a cozy warmth in the colder months. Low maintenance Metal roof & leaf guard gutters relieves your time to enjoy the many gardens, tending the newly built chicken coop, BBQs on the upgraded covered deck & the memorable sunsets. Ample storage in the Storage sheds/wood buildings. 3 separate garage, currently converted to GYM & workshop! Open House Sat, July 5 2-4pm. (id:60626)
Keller Williams Ocean Realty Vancentral
13115 107a Avenue
Surrey, British Columbia
Welcome to this fully renovated home sitting on a 8,160 sqft lot with back alley access located in the heart of North Surrey! Featuring three bedrooms and one bathroom upstairs for your personal use, the property also includes three excellent mortgage helpers: a two-bedroom suite, a one-bedroom suite, and a bachelor suite, generating approximately $5,000 in rental income. Don't miss out on this fantastic opportunity. (id:60626)
Srs Panorama Realty
26 Millcroft Way
Vaughan, Ontario
Welcome to 26 Millcroft Way in beautiful Thornhill. Pride of ownership. Pulling up to this home makes an impression right away. Large and magnificent with approximately 3000 sqf on the top two floors + large basement! Some features include, soaring high ceiling in the foyer as you enter, combined dining and living rooms - great for entertaining and open flow. Grand kitchen with center island and stainless steel appliances. Cozy family room right off the kitchen. Rare and very desirable huge windows to see the green yard from the kitchen and living room. With a premium lot of approximately 134 feet depth and widening to approximately 55 feet wide in the back it gives you many added great features. 4 parking spots in the driveway + two in the garage, huge and wide pool size backyard with so much sunlight and space to move around. So many cedar trees for privacy and a new interlock patio. As you enter the upstairs you can feel the open concept. Primary bedroom is a dream oasis getaway with so much space, walk-in closet, office spot, and a beautiful 4 piece ensuite. All the bedrooms are large and spacious with lots of sunlight. The basement has a separate entrance, its own laundry, a kitchen, and two full size bedrooms. Prime Location With Close Walk to great schools, community centre, parks, places of worship, Promenade Shopping Centre, public transit, and much more. New furnace, new a/c, owned hot water tank, new dishwasher and stove. So much value in this home. Truly a great opportunity. See virtual tour video.(Photos and video from previous listing). (id:60626)
Royal LePage Your Community Realty
15416 Columbia Avenue
White Rock, British Columbia
White Rock Hillsides remaining 2 Side by Side with "unobstructed" PREMIER PANORAMIC OCEAN and ISLAND VIEW Lots. No wires! Nothing but spectacular Ocean Views! Access Via Columbia Ave or Alley Access providing no stair living with new build. Property currently has small Tenanted cottage providing revenue while you design your dream home. Bring the family and build together, neighbouring property 15412 Columbia is also listed for sale. Truly the last 2 diamond side by side properties in White Rock. Live the lifestyle, Just a short stroll to Restaurants and the famous White Rock Beach. Please do not walk the property without an appointment. (id:60626)
Macdonald Realty (Surrey/152)
13396 61 Avenue
Surrey, British Columbia
THIS IS IT!!! Nestled in a prime location, this updated family home offers comfort and convenience. A long list of updates include ac, roof & furnace in 2017, deck & deck roof in 2019, back retaining wall in 2019, hot water on demand, stainless kitchen appliances and new paint and flooring throughout. Perfectly situated near top-rated schools and serene parks, this spacious abode is ideal for family living AND entertaining. Ample room ensures everyone can enjoy their own space - did you see the fenced yard, sauna and media area AND a wet bar?! Don't miss the opportunity to own this beautiful home in a sought-after neighborhood! Book your private showing TODAY! (id:60626)
Royal LePage - Wolstencroft
9 Wellington Street
Orangeville, Ontario
ATTENTION Multigenerational Families!!! Experience the best of Orangeville living in this exceptional massive-layout home with functional 3-level separate living unit! 9 Wellington St is the ultimate package with nearly 6000 sq ft all-in, including a walkout basement. The main house has 4 bedrooms 3 bathrooms w/ option to add 2 additional bedrooms in an airy sun filled loft. Bonus: existing bathroom rough-in ALSO in the loft. This floor plan is a must see! Beautiful layout perfect for families. On the other side of the home, enjoy a separate entrance to a self contained living space with 1 bedroom, a NEWLY RENOVATED and modern 3 piece bathroom, and a separate powder room, a kitchen, living room, laundry rough-in and walkout basement. In the main house, this residence seamlessly blends sophistication and comfort. You'll immediately be drawn to the spacious living room with statement library and handsome fireplace combined w/ an exquisite formal dining room. Excellent eat-in kitchen overlooks backyard with mature landscape. Sliding doors open to deck and very private grassy backyard (with plenty of room for a pool!!!), designed for effortless entertaining and dining al fresco. This home is so special with lovely details throughout and steeped in character. Charming front porch sunroom ideal for relaxing with loved ones or working from home. Main floor laundry and huge full basement with walkout and a ton of storage (including a workshop) is the cherry on top of this extremely well thought out family home. Upstairs, spacious primary suite with stunning backyard views and bright 5 piece ensuite. Find 3 additional bedrooms with great sized closets and a perfect 3 piece bath on the spacious 2nd level. Make sure to ask for a floor plan and book a tour!!! You have to see it to believe it. Perfectly located on a quiet street close to the best shops, cafes, yoga, restaurants, and the famous Saturday Orangeville farmers' market. (id:60626)
Royal LePage Rcr Realty
65 Tiverton Avenue
Toronto, Ontario
Welcome to 65 Tiverton Avenue! A True East-End Gem. Tucked away on a quiet, tree-lined dead-end street in the heart of hip & happening South Riverdale, this fully detached, expertly renovated 3-bedroom home is where classic Toronto charm meets modern city vibes. Step inside and be wowed: redesigned in 2023, the open-concept layout features sleek, top-of-the-line Bosch WiFi-enabled appliances, stunning flooring, and a chefs kitchen worthy of your best dinner parties. Slide out back to your zero-maintenance urban oasis with Trex decking, built-in lighting, and a stone patio perfect for evening hangs or weekend brunches. Bonus: a rooftop sundeck where you can catch rays or city sunsets in style. Need more chill space? The 3rd-floor bedroom easily flexes into a bright, airy loft or dreamy family room. And with 2-car parking + EV charger, its all here. Enjoy your morning coffee on the covered front porch, or stroll steps to a local parkette, Queen St., The Danforth, Gerrard Square, or some of the city's best cafes, restos & shops. Plus, the 504, 505, and 506 streetcars are right nearby for when you're heading downtown or just want to skip the Uber. Updates: New roof (2022), furnace & AC (2021), Magic Windows (2022). This one is truly turnkey. Trendy, thoughtful, totally one-of-a-kind. 65 Tiverton Ave isn't just a house, its a vibe. Come see why its your next dream home. (id:60626)
Harvey Kalles Real Estate Ltd.
58 Dovehaven Cres. Crescent
Brampton, Ontario
Absolutely Stunning Showstopper in Prestigious Valleycreek!Welcome to this executive Royal Pine-built home offering 4 spacious bedrooms, 6 luxurious bathrooms, and a fully legal 2-bedroom basement apartment (2nd dwelling unit)perfect for extended family or rental income!Boasting over 2,780 sq. ft. + a beautifully finished basement, this home is exceptionally maintained and full of upgrades: Grand 17-ft foyer with elegant double door entry and upgraded glass inserts Main floor features 9-ft ceilings, hardwood floors (no carpet throughout), laundry room, living/dining area, and a cozy family room Gourmet kitchen with granite countertops, stylish backsplash, stainless steel appliances, and breakfast areaOak staircase with iron pickets adds a touch of sophisticationThe second floor features:A primary retreat with a 5-piece ensuite, walk-in closets with built-in organizersTwo additional bedrooms share a 4-piece semi-ensuite A fourth bedroom with its own ensuite The 2-bedroom legal basement unit includes, Separate entrance, Its own laundry, 2-piece ensuite + walk-in and 4-piece bath Additional Highlights :Stamped concrete driveway, side path & spacious patio deck for entertainingLots of pot lights throughout Roof replaced in 2024 .security cameras for peace of mind (id:60626)
Homelife/miracle Realty Ltd


