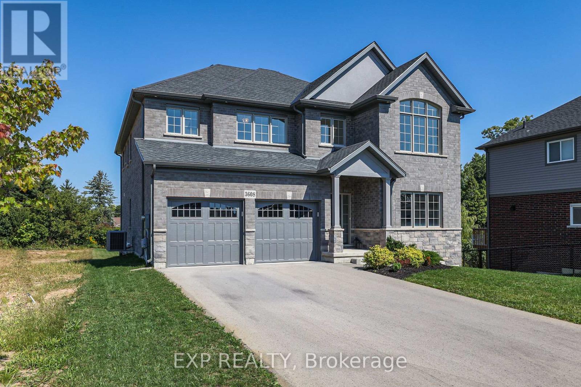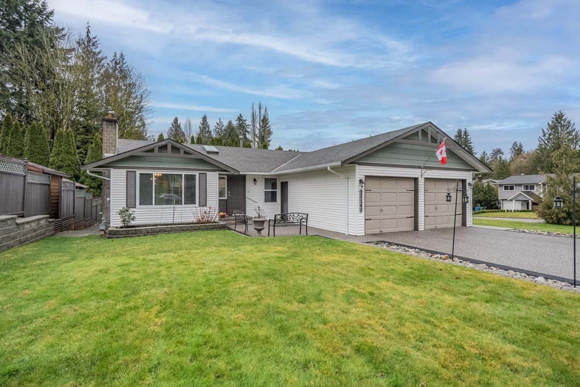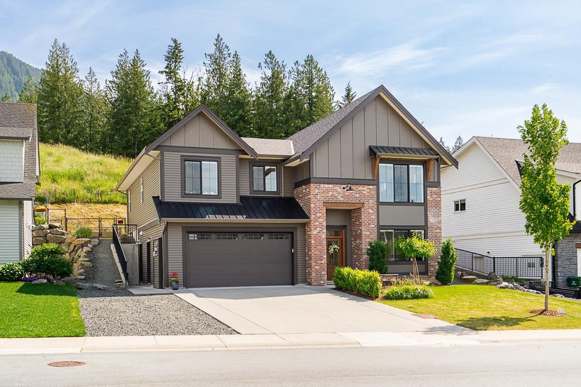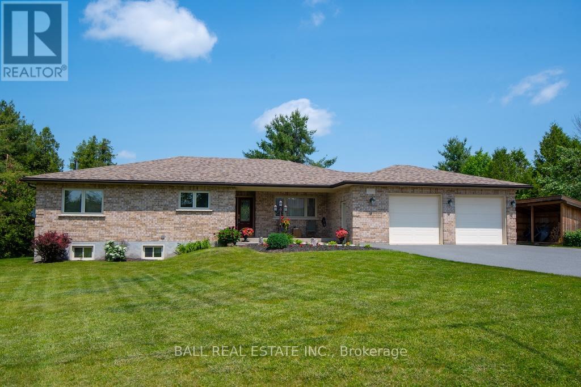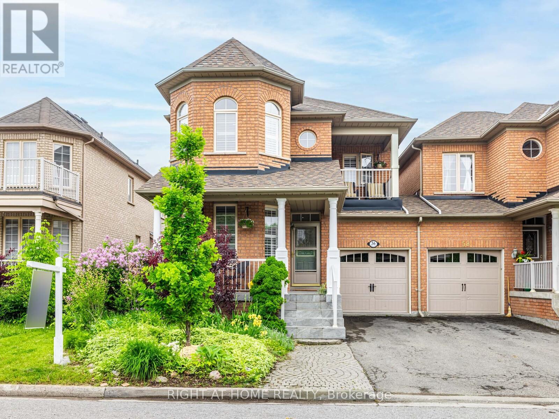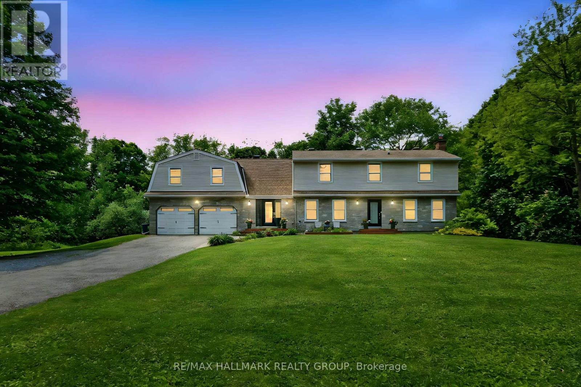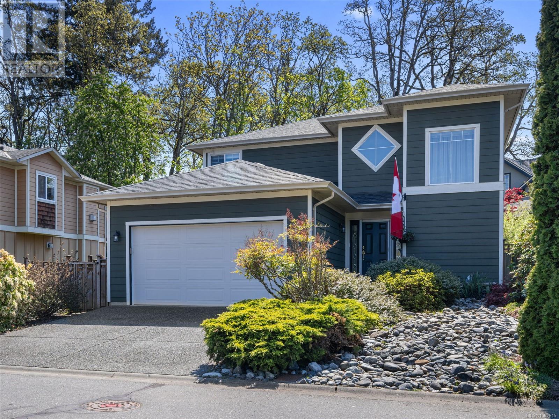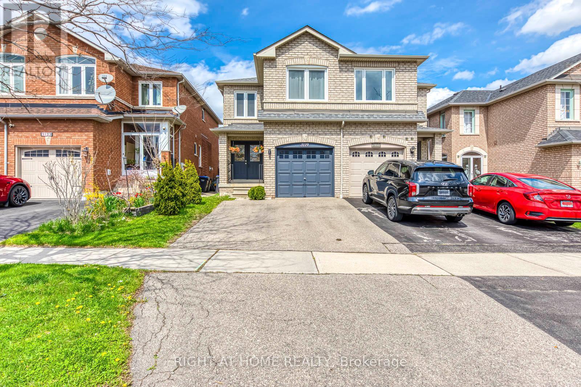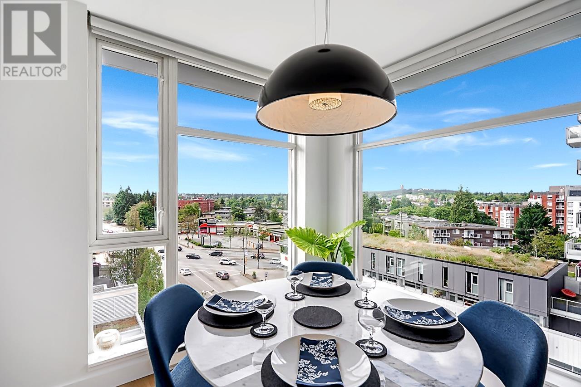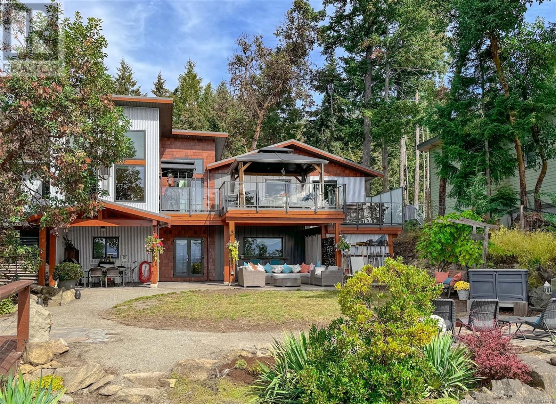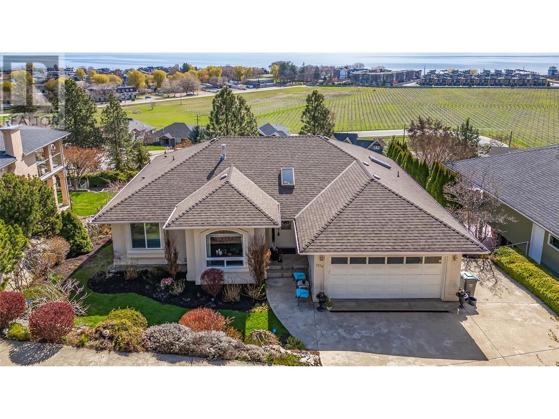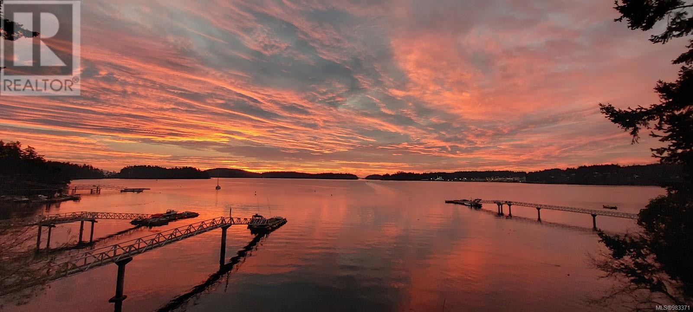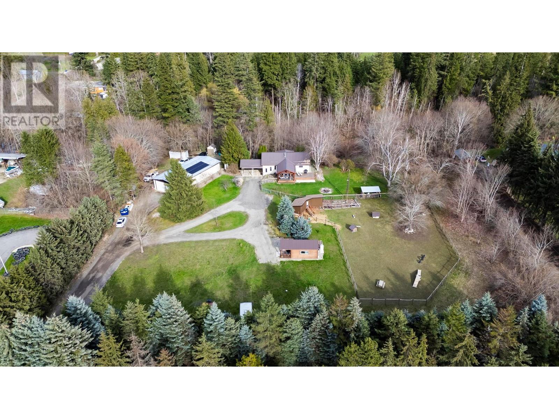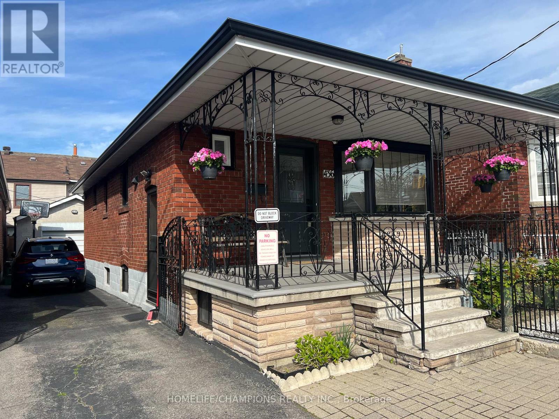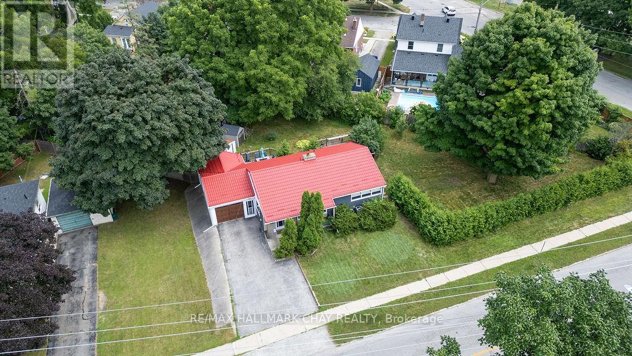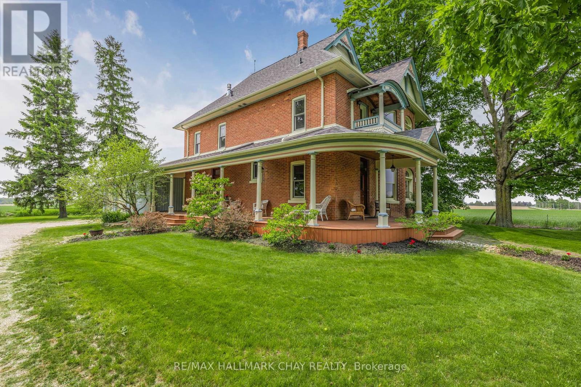3608 Carolinia Court
Fort Erie, Ontario
Upgraded 5 bedroom 4 bathroom 3300 square foot home! 3-year old home on a premium walk-out lot close to downtown Ridgeway, shopping, schools, parks, nature trails and of course beautiful Lake Erie beaches. The main floor includes an office, powder room, separate dining room w coffered ceiling and modern 3 way fireplace, living room w lots of windows, breakfast area w walk-out to a lovely balcony, laundry/mud room, 2 car garage w storage cabinetry, a large modern kitchen w lots of cupboard space, stone counter tops and 5 person island. On the 2nd floor, primary bedroom wing w large bedroom, his and hers walk-in closets, sitting area w access to a private balcony and 5 piece ensuite bath w upgraded tile and counters, double sinks, separate soaker tub, multi water-jet shower and private water closet. Also 4 additional bedrooms, all w ensuite bathroom privilege, 2 full bathrooms w upgraded tile and counters. All room sizes approximate. Too many upgrades to list, but a list is available :) (id:60626)
Exp Realty
3608 Carolinia Court
Ridgeway, Ontario
Beautifully upgraded 5 bedroom 4 bathroom 3300 square foot home! Situated in picturesque Ridgeway, this 4 year old home sits on a premium walk-out lot close to quaint downtown Ridgeway, shopping, schools, parks, nature trails and of course beautiful Lake Erie beaches. The main floor includes an office or second living room, a powder room, a separate dining room with large window, coffered ceiling and modern 3 way fireplace, a bright living room with fireplace and lots of windows, a breakfast area with a walk-out to a lovely balcony, an ample laundry / mud room with access to your 2 car garage featuring upgraded storage cabinetry, and of course your modern upgraded large kitchen with subway backsplash, lots of cupboard space, stone counter tops and an island large enough to welcome 5 people for breakfast. On the second floor you will find the primary bedroom wing which includes a large bedroom with his and hers walk-in closets, a sitting area with access to a private second floor balcony and a 5 piece ensuite bath complete with upgraded tile and counters, double sinks, separate soaker tub, multi water-jet shower and private water closet. The upper level also includes 4 additional large bedrooms, all with ensuite bathroom privilege and 2 four-piece full bathrooms with upgraded tile and counters. Additional upgrades and special features in this carpet free home include, ceiling speakers and pot lights throughout, upgraded wood flooring, upgraded 2’x2’ tile, upgraded stone counter tops in kitchen and all full bathrooms, 2 upgraded vinyl floor glass enclosed balconies, 6 outdoor speakers, upgraded garage door openers equipped with cameras, app enabled smart home alarm system, walk-out basement, upgraded garage cabinetry and upgraded full brick. The unfinished basement is full of potential with enough room for a full bathroom, 2 bedrooms and living room and kitchen. Could be the perfect in-law setup. Book an appointment today! All room sizes approximate. (id:60626)
Exp Realty
35168 Skeena Avenue
Abbotsford, British Columbia
Welcome to this beautifully renovated 5 bedroom, 3 bathroom rancher with basement, offering 2,391 sq ft of stylish & functional living space on a landscaped corner lot! Situated in a desirable, family-friendly neighborhood, this move-in-ready home features a modernized kitchen, updated bathrooms, new flooring, & fresh paint. Enjoy the expansive deck & large private yard-perfect for entertaining, play, or peaceful retreat. Spacious basement includes a separate entrance & second kitchen, ideal for a guest suite, in-laws, a nanny, or potential rental. Conveniently located within walking distance to top-rated schools: Sandy Hill Elementary/Clayburn Middle/Robert Bateman Secondary & Abbotsford Christian Schools. Bonus: Potential to build a coach house (subject to city approval). (id:60626)
RE/MAX Blueprint (Abbotsford)
50202 Kensington Drive, Eastern Hillsides
Chilliwack, British Columbia
Welcome to Elk Creek Estates by Westbow Construction! This 3,000+ sq. ft. basement entry home offers 6 bedrooms, 3 bathrooms, and shows like new. Thoughtfully designed with a bright, open main floor featuring vaulted ceilings and a chef's kitchen with white shaker cabinets, gas range, and walk-out access to a private, south-facing backyard"”ideal for entertaining. The primary bedroom boasts a large walk-in closet and a spa-inspired ensuite with a frameless glass shower. Downstairs includes a bright, fully self-contained suite. Located on a quiet, family-friendly street with wide roads and plenty of parking. A truly turn-key home"”book your private showing today! (id:60626)
RE/MAX Treeland Realty
747 Mullin Way
Burlington, Ontario
This fully modernized, open-concept brick bungalow on a 67' wide lot features a beautifully updated kitchen with stainless steel appliances, a double oven, large island, touch faucet and expansive counterspace topped with granite. Overhead sound, pot lights, updated light fixtures and a walk out from the dining room to a private patio make this home perfect for entertaining inside and out. Rich hardwood throughout the main level with 3 bedrooms and a full bathroom is ideal for families or those looking for single level living. A separate entrance to the basement with brand-new walk-up offers a perfect retreat for teens or in-law potential. The carpet free basement includes a 4th large bedroom with potential for a 5th bedroom, currently a gym. Large utility room for storage or a workshop, a fun, spacious rec room with a wet bar and backlit entertainment wall, a bright, cheery laundry room with more storage and a walk up/separate entrance. Completing the lower level, a 2-piece bath and a separate shower. Beautifully landscaped perennial gardens out front and a private deck off the dining room includes a fire table and hot tub, leading to the fully fenced and private yard with large garden shed. Steps to Sherwood Forest Park, Centennial Bike Path, parks and schools. 5min walk to GO Train. Come see for yourself! (id:60626)
RE/MAX Escarpment Realty Inc.
1744 Barton Drive
Selwyn, Ontario
Spacious & Private Custom Home Steps from Buckhorn Lake! Discover the perfect blend of space, privacy, and convenience in this stunning custom-built bungalow, just steps from Buckhorn Lake. Built in 2013, this all-brick home sits on a generous lot in an ideal lakeside community, minutes from the town of Buckhorn and just 15 minutes from Lakefield. Step inside to soaring cathedral ceilings in the living room, anchored by a cozy propane fireplace. The beautifully designed kitchen features ample cabinetry, sleek granite countertops, and plenty of space to entertain. This home offers 3 bedrooms on the main level, including a spacious primary retreat with a walk-in closet and a 4-piece ensuite. A fourth bedroom on the lower level provides additional flexibility. The finished basement is an entertainers dream, complete with a large family room and a charming woodstove. Set on just over an acre, this property also grants access to a rare 9-acre shared park with private docks on Buckhorn Lake. Additional highlights include: Hard-wired for a generator Invisible fence installed Attached 2-car garage Tranquil setting with plenty of space to roam Don't miss out on this incredible opportunity to enjoy lakeside living with all the comforts of home! (id:60626)
Ball Real Estate Inc.
36 R1 Road
Rideau Lakes, Ontario
Spectacular Custom-Built Waterfront Home on serene Bacchus Island. Experience the epitome of lakeside living, situated on 100 feet of pristine waterfront along the picturesque Rideau System. This remarkable property is just 10 minutes from Smiths Falls, offering essential services, including a local hospital. Breathtaking sunset views await at every turn. Imagine evenings on the expansive 80-foot dock, gathering around the charming stone fire pit, or unwinding in the soothing hot tub. The primary suite boasts a private balcony, perfect for personal downtime. Designed with quality & efficiency in mind, with a quality steel roof, ICF construction (R55) and a state-of-the-art geothermal radiant in-floor heating system throughout the main floor. Soaring cathedral ceilings and a wall of windows frame stunning year-round vistas, allowing nature's beauty and vibrant sunsets to become part of your daily experience.The Laurysen kitchen, seamlessly flows into the spacious dining area, ideal for entertaining. The property is locally known as "The Castle" due to the enchanting, whimsical guest room bedroom/loft or office space in the tower! For outdoor enthusiasts, adventure awaits with direct access to the Rideau System, and front row access to paddleboarding, canoeing, boating, & kayaking. Cast your line for a day of fishing or explore the nearby marshes for bird hunting. The private boat launch makes it easy to enjoy, & the historical Rideau Canal system is just moments away, enriching your exploration options. Garage enthusiasts will appreciate the radiant heated double attached garage & single detached garage, providing ample space for vehicles, watercraft, or a workshop. Huge interlocked driveway says RV/boat space. Year-round access is easy with a simple drive over the causeway, immediately creating a separation from the office. Embrace the serene charm of island life without sacrificing any conveniences. Bacchus Island, where luxury meets adventure and tranquility. (id:60626)
RE/MAX Hallmark Realty Group
302 Barons Street
Vaughan, Ontario
Spectacular End Unit Townhome In The Prestigious Kleinburg Area. 2 Car Garage (Plus Possible 2 Car Parking In Front Of Garage), Oversized Private Fenced Yard. Upgraded Hardwood Floors, Oak Stairs, Samsung S/S Appliances, Samsung Washer/Dryer, Zebra Window Coverings, Landscaped Front & Backyard with Parking Pad, Large Breakfast Bar With Quartz Counters, 4 Spacious Bedrooms, Lightly Lived In Home, Minutes From Extended Hwy 427 Giving You A 40 Min Drive To Downtown Toronto, 15 Min To Airport, & 401. (id:60626)
Royal LePage Flower City Realty
87 Sunset Drive
Oyster Bed Bridge, Prince Edward Island
Tucked within the serene elegance of Oyster Bed Bridge, 87 Sunset Drive is a masterclass in modern coastal living. This custom-built residence spans 3748 square feet of refined interiors, where curated design meets effortless functionality. Framed by preserved green space and crafted to capture both sunrise and sunset, every element of this home speaks to those who appreciate quiet luxury. Step inside to a palette of warm wood tones, soft whites, and bespoke lighting that enhances the architectural rhythm of exposed pine beams and expansive triple-pane windows. The heart of the home reveals a chef's kitchen where quartz countertops, custom cabinetry, and a grand island invite both daily rituals and elevated gatherings. Adjacent, the living area offers a sophisticated sanctuary with built-in shelving, a sleek electric fireplace, and views that blur the line between indoors and nature. The upper level is dedicated to the private primary suite, a retreat featuring a walk-in closet and a spa-inspired ensuite where a freestanding tub invites moments of calm beneath sunlit skies. The walkout lower level extends the living experience with two oversized bedrooms, a stylish wet bar, and seamless access to a sun-drenched patio and pool; complete with all equipment for effortless enjoyment. Four climate zones, heated tile baths, custom window coverings, and abundant storage reflect a commitment to comfort without compromise. The heated triple garage with integrated workspace and generator hookup ensures practicality meets elegance. With deeded access to a secluded sandy beach and the assurance of protected surroundings, this is more than a home. It is a lifestyle defined by space, light, and timeless design. (id:60626)
Royal LePage Prince Edward Realty
2158 Old Prescott Road
Ottawa, Ontario
From the outside, this charming bungalow appears to be a classic home nestled on a serene man-made lake but step inside and you'll find a beautifully designed interior full of thoughtful spaces and modern comforts. The main floor offers a bright primary bedroom with a large walk-in closet and cheater door to a spacious bathroom. You'll also find a cozy family room, a welcoming living room, and a kitchen with granite counters, a large pantry, and access to a formal dining room. The kitchen, living room, and primary bedroom all face the water, offering stunning views and a deep sense of connection to nature. Step through the kitchen onto a beautiful deck ideal for morning coffee or sunset dinners. The main floor bathroom includes laundry hookups for added convenience. Upstairs, a charming loft provides bonus space perfect for a yoga studio, art nook, office, or retreat. The walk-out lower level includes two spacious bedrooms, a third bonus room, a full bathroom, sitting area, and a large storage space. It's wired for a potential in-law suite with a roughed-in kitchen. Every bedroom faces the water, offering peaceful mornings and unforgettable sunsets. The lake is shared with only three other homes, no public access and no motorboats allowed ensuring quiet, nature-filled surroundings perfect for swimming, paddleboarding, and winter skating. Pride of ownership shines through out this meticulously maintained home is a true retreat full of potential. You must see it in person to truly appreciate it. Extras/Updates High-efficiency Verdon windows/doors (2024) with transferable warranty, heat pump (2 021), attic insulation added, roof (2014), freshly repainted exterior, two generator hookups, wood-burning fireplace, pellet stove, and pressure tank (2021). Main floor powder room has plumbing for main floor laundry. Downstairs has a rough in to add a kitchen. (id:60626)
Exit Realty Matrix
56 Waldron Crescent
Richmond Hill, Ontario
Rare 4 Bedroom, Semi-Detached Family Home, linked only by garage on a quiet crescent. Over 2100 sqf living space, bright, open concept layout. Parking for 2 cars plus garage. Gorgeous hardwood floor on main level. Upgraded bathrooms (2024). Open concept kitchen with breakfast bar. Brand new fridge & stove (2025), Fresh paint (2025). Laundry on main Level. Spacious 4 bedrooms on upper level, large master bedroom with walk in closet. Walk out balcony on upper level. Ample storage space throughout. Finished basement with 5th room for optional bedroom or workroom. Laminate floor & pot Lights throughout basement. Walking distance to both public and Catholic schools. Walking distance to Yonge street for YRT, 10 minute drive to Hwys 400 & 404 and Go station. Home is perfectly located in one of Richmond Hills most desirable locations, Oak Ridges! (id:60626)
Right At Home Realty
1430 Royal Maple Drive
Ottawa, Ontario
Welcome to this beautifully renovated 3-bedroom residence, tucked away on a serene and private 2.87-acre lot in the highly desirable Maplewood Estates of Cumberland. Thoughtfully designed with warmth and charm, this exceptional home blends timeless style with the inviting comfort of country living-offering a perfect balance of style, relaxation, and rural tranquility. Sunlight streams through large windows, highlighting the rich hardwood and elegant tile flooring throughout the main level. The spacious living room centers around a cozy gas fireplace-perfect for relaxing evenings. The open-concept design flows from a welcoming dining area and into a well appointed kitchen featuring quartz countertops, a classic tiled backsplash, and ample cabinetry. A fabulous 8+ foot waterfall bamboo countertop island - great for food prep and gathering of friends and family. Patio doors give access to the backyard retreat featuring two gazebos, a relaxing hot tub, mature trees, a fire pit, and two convenient storage sheds. The second level, offers the 3 bedrooms, primary ensuite & walk-in closet, a full main bathroom with double sinks and the convenient laundry room. In the finished lower level you will find a large rec room, den/music room, workshop, utility room, and plenty of storage. The studio space above the garage is ideal for a home office, guest room, teenagers retreat... let your imagination make it your own. Located just minutes from Orleans, this estate offers peaceful living with city amenities close by. A true gem for families, professionals, or nature lovers seeking space, flexibility, and private living. Book your showing today! (id:60626)
RE/MAX Hallmark Realty Group
4135 Rockhome Gdns
Saanich, British Columbia
First Time on the Market in 23 Years!! This Beautifully Maintained home offers 3 Bedrooms plus Den or 4th Bedroom, 3 Bathrooms, Gleaming Wood Floors, Gourmet Kitchen with Breakfast Nook, a separate Formal Dining Room, Living Room with Gas Fireplace, Master Bedroom with Walk-in closet and Splashy Ensuite Bathroom, and so much more! Outside you will enjoy entertaining on the Southern exposed Patio which is accessible from the Living Room and offers Mature Gardens. Rockhome Gardens is a Private Strata Subdivision conveniently situated close to Shopping, Transportation, Entertainment, all levels of Schooling, Parks, Commonwealth Pool & Rec Centre, and much more! Easy to View – Call Today! (id:60626)
Century 21 Queenswood Realty Ltd.
3119 Cottage Clay Road
Mississauga, Ontario
Beautifully Upgraded 3+1 Bedroom, 4-Bathroom Semi-Detached Home in the Heart of Cooksville! This stunning residence offers a perfect blend of modern finishes, functional design, and prime location. The beautifully renovated main floor features engineered hardwood flooring, elegant LED pot lighting, smooth ceilings and an open-concept layout ideal for entertaining. The upgraded kitchen is a chefs delight with quartz countertops, center island, stainless steel appliances, sleek cabinetry, and a ceramic backsplash, flowing seamlessly into the breakfast area with walk-out to a fully fenced backyard and spacious wood deck perfect for summer BBQs. Upstairs, the spacious bedrooms are filled with natural light, with the primary suite offering his and hers closets and a 4 piece ensuite. The professionally finished basement is a showstopper boasting a rec room, a full bedroom with a private 3-piece ensuite, and double custom closets, offering the perfect setup for in-laws and guests. Located in a highly sought-after, family-friendly pocket of central Mississauga, this home is just minutes to Cooksville GO Station, Square One, and downtown Mississauga. Commuters will love the easy access to QEW, Hwy 403, 401, and 407, making travel a breeze. Walking distance to top-rated schools, parks, public transit, and all daily conveniences including Loblaws, Home Depot, LCBO, and restaurants. Features include a private driveway with parking for 4, Truly move-in ready a turnkey opportunity in a prime location that checks all the boxes. Seeing is believing! (id:60626)
Right At Home Realty
962 Church Road
Stone Mills, Ontario
Welcome to this beautifully designed, newly built (2024) 4-bedroom, 2-bathroom home nestled in a serene, wooded setting. This exceptional residence effortlessly combines modern architecture with natural elements, offering both style and comfort for todays discerning homeowner. Standing out with its striking cedar-clad exterior, this elevated home is perfectly at home among the trees, delivering privacy and inspiring views from every angle. Step inside to high ceilings with exposed wood beams, expansive windows, and gorgeous hardwood floors throughout the main living areas. The bright and airy layout welcomes you with warmth and elegance. The sleek modern kitchen is a true focal point, featuring quartz countertops, soft-close cabinetry, designer tile backsplash, and a large center island with seatingperfect for entertaining or family mornings. The living room is enhanced with a cozy wood-burning stove, creating the perfect spot for relaxing evenings and adding both charm and warmth to the home. Large windows off the kitchen and living room invite abundant natural light overlooking the surrounding forest. While the deck provides an ideal space for grilling, al fresco dining, or simply taking in the peaceful landscape. The primary suite features ample closet space and a stylish en-suite bath. Two additional bedrooms ensure plenty of space for family, guests, or a home office, while a second full bath offers crisp, contemporary fixtures. The cedar hot tub creates a private outdoor retreat, nestled between the two main bedrooms, with a view towards the woods. Covered parking and a large driveway provide room for multiple vehicles and convenient access, plus extra under-home storage for your gear or tools. Experience the perfect blend of nature, privacy, and contemporary elegance. This move-in-ready home is a rare opportunityschedule your private tour today and see all it has to offer! (id:60626)
Mccaffrey Realty Inc.
1076 Orchard Road
Mississauga, Ontario
Prime Lakeview Location! Ideal starter home or build your Mississauga Lakeview Dream Home on this Fabulous 50 x 200 lot! This family home is nestled on cozy side street above Lakeshore Blvd. 2 Bedroom 2 Washroom floorplan with a finished basement which includes a spacious recreation / living area with a fireplace and a large separate room (currently used as a bedroom) with a 5 piece semi en-suite washroom and has a split entrance. Good fit for investor, renovators, professional single, young couple, growing family or empty nester. Minutes to the lakefront, nature filled parks, bike trails and golf courses near by. Shopping, transit, services & schools in the area. Short drive to Downtown Toronto, Airport, Lake Prom & Port Credit. (id:60626)
RE/MAX Realty Services Inc.
905 328 E 11th Avenue
Vancouver, British Columbia
Open House July 19 & 20th, 12 - 2 PM. Live where culture, coffee, and creativity collide-in the heart of Mt Pleasant at the ever-coveted UNO by Intracorp. This bright 2 bed + flex, 2 bath corner home isn´t just stylish-it´s smart. Think wide-open layout, floor-to-ceiling windows, new oak floors, and a kitchen that means business: gas range, oversized island, and serious storage. Chill on your covered balcony or vibe out in the flex space-perfect for that Peloton corner you keep talking about. Bonus: custom millwork in the second bedroom adds storage without stealing space. UNO is concrete-built cool, with a strong strata, gym, party lounge, and a lush courtyard for your morning matcha. Rentals? Pets? Bring 'em. Own the moment. Live the vibe. Welcome to UNO. (id:60626)
RE/MAX Select Properties
1322 Harrison Way
Gabriola Island, British Columbia
This beautifully crafted custom 2577sq.ft home perfectly combines modern design with natural beauty. Situated on a high-bank waterfront property, it showcases breathtaking ocean and mountain views through expansive windows. The exterior features a mix of metal and wood siding, while inside, you're welcomed by a grand entrance and a striking open staircase. The main living area includes wood floors, vaulted ceilings, two efficient heat pumps, a cozy propane fireplace, and a chef’s kitchen equipped with a propane cookstove, double ovens, pantry, and a wooden eating bar. Also on this floor, you'll find an office area, den, laundry room, and a spacious primary bedroom. The primary ensuite is a luxurious retreat, featuring a double vanity, glass shower, stunning tile work, and a relaxing soaker tub. The lower level is ideal for hosting guests, offering comfort, privacy, and direct access to the outdoors. There, you’ll find an outdoor eating bar at the kitchen window, firepits, expansive decks, patios, and a garden area to explore on this 0.61 acre property. The property is mostly fenced and includes a storage shed, a Generac generator, a finished garage, and a dedicated RV site. To top it off, the home is designed for ease of living with an elevator, making this property truly move-in ready. (id:60626)
Royal LePage Nanaimo Realty Gabriola
3576 Apple Way Boulevard
West Kelowna, British Columbia
Jaw dropping views from this immaculate and spacious walk-out rancher in Lakeview Heights. On the wine trail, walking distance from three gorgeous wineries and minutes from amenities, parks and beaches, this home is perfectly located in a tranquil neighbourhood but convenient to everything! The unobstructed lake view grabs you the minute you walk into this lovingly maintained home. Bright open vaulted great room plan with an updated island kitchen, with direct access to the huge deck that spans the width of the house; designed to enjoy the view from every angle! Spacious primary suite with its own deck access, generous ensuite and walk in closet. A second bedroom, PLUS a den, another full and a laundry/mud room complete the main floor. An expansive walk-out awaits downstairs with its own magnificent view including a wide open recreation area, huge bedroom (potential for 2), another full bathroom, loads of storage and a low temperature wine room. Additional laundry hook-ups downstairs. Suite potential! Pictures cannot do justice to the incredible landscaping and beautifully private outdoor living. Access the property from above and below, with a brand new retaining wall supporting the pool sized yard. HEATED driveway with loads of turnaround space as well as RV parking for a boat or small trailer. Southeast exposure makes for gorgeous sunrises and cozy morning coffee. (id:60626)
Century 21 Assurance Realty Ltd
10 Mckenzie Cres
Piers Island, British Columbia
Piers Island has 131 private properties surrounding the island. The interior is greenspace filled with hiking trails and an interior road connecting the properties. Roughly 30 year round residents on the island and the remaining seasonal residents. Here you have a balance of both privacy and community. The home is a well maintained 3 bedroom, 2 bathroom totaling over 2,100 sq.ft of living space. The main floor, has 2 bedrooms and 1 bathroom with an open kitchen and living area encompassing an expansive view of the southern gulf islands. A generous sized sundeck extends the entire front of the home, which is a perfect place to relax and entertain. The lower level features a bright 1 bedroom, 1 bathroom guest suite, which has enough space to accommodate plenty of family and friends. There is a generous sized workshop that could also be a studio or bunky to accommodate additional guests. This opportunity is a complete package that offers a magical experience on both land and sea in comfort for all ages. (id:60626)
Landquest Realty Corporation
5810 50 Street Ne
Salmon Arm, British Columbia
Discover the perfect homestead or hobby farm just outside Canoe and Salmon Arm on this stunning 4.5-acre property, walk out to the serene creek that winds through a lush forest. The main residence features a basement suite, while a separate detached cabin currently serves as a long-term rental and has previously been successful as an Airbnb. The property is partially fenced for animals and includes a dedicated goat barn, making it ideal for the hobby farm or homestead. A spacious shop equipped with solar panels, heat pumps, and efficient geothermal in-floor heating enhances the property's sustainability. The modern kitchen boasts elegant granite countertops, and a cozy gas fireplace adds warmth to the living space. Relax in the hot tub and explore nature pads in the back, all while enjoying multiple revenue streams and ample room for the entire family in this beautiful, versatile setting. (id:60626)
Royal LePage Downtown Realty
Canada Flex Realty Group Ltd.
436 Oakwood Avenue
Toronto, Ontario
Welcome to Gorgeous and lovely up-dated Bungalow fully renovated from top to bottom In A High Demand Neighborhood, "OPEN CONCEPT" kitchen living and dining, bright pot lights with dimmer, Separate entrance to 3 bedrooms basement in-laws apartment, gated 3 cars parking driveway + 1 car detached concrete garage, all appliances (2021), Roof shingles (2021), Tankless water heater (rental $49.90/mo) and Gas furnace 2021, washer and dryer 2021. Upgraded Electrical Panel(2021), BONUS Features in the garage for summer entertainments "wall mounted TV and Karaoke sound system" plus ++Lovely and upgraded garden and Gazebo in the backyard. Steps to TTC Bus Stop, Restaurants, Schools, 15-20 minutes to Downtown Toronto, close to all amenities. (id:60626)
Homelife/champions Realty Inc.
325 Innisfil Street
Barrie, Ontario
IT'S ALL IN THE ZONING! This rare opportunity should not be overlooked if you are looking to Develop currently or Land Bank. With City of Barrie's Draft 2 Rezoning Approved, Draft 3 Future Potential of this property has been Proposed for URBAN TRANSITION (UT), Allowing for a MULTI-RESIDENTIAL structure with a minimum of 2-stories and up to 12-stories. Amazing Opportunity awaits the savvy buyer! Combine this with Location Proximity to public transit, GO train, Hwy 400 access, and the vibrant Barrie Waterfront with all of it's activities. A tremendous Opportunity awaits you! (id:60626)
RE/MAX Hallmark Chay Realty
4735 20th Side Road
Essa, Ontario
One of a kind with complete privacy as your surrounded by farmland, a stunning mature maple tree lined driveway and an old world charm with modern updates home. Located just minutes outside of Barrie with all necessities very close by, easy access to Hwy 27 and 400. Easy to manage property with a great chicken run to get your fresh morning eggs. Beautifully kept home with bright open modern kitchen with social granite centre island, large living and dining rooms with high ceilings. Upper loft area can be used for whatever your needs are. Well worth coming to visit. Imagine that evening drink or weekend morning coffee on the wrap around porch enjoying stunning sunrise or sunsets. (id:60626)
RE/MAX Hallmark Chay Realty

