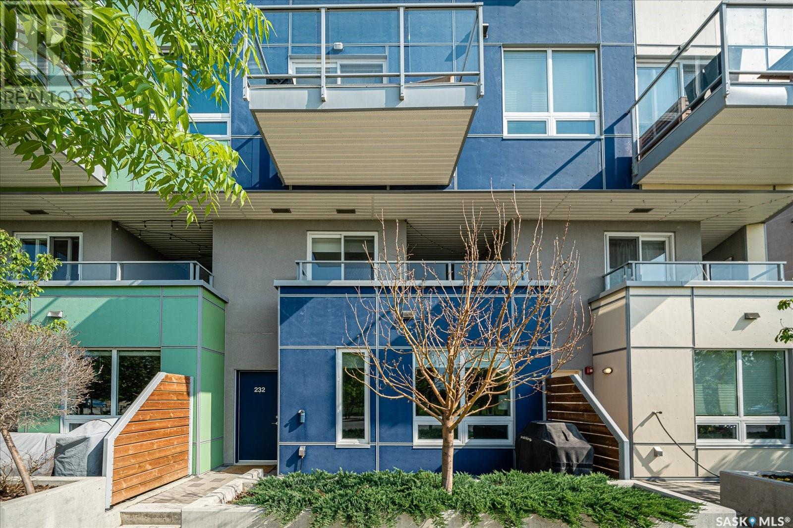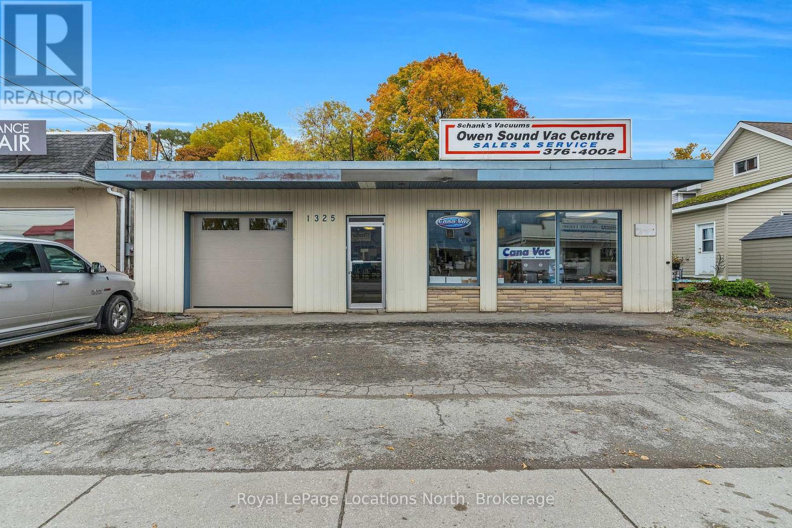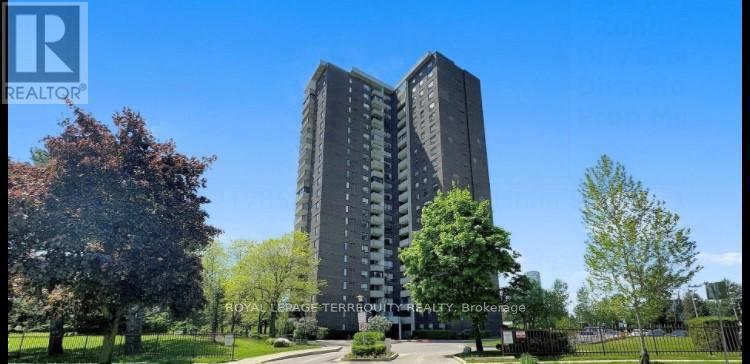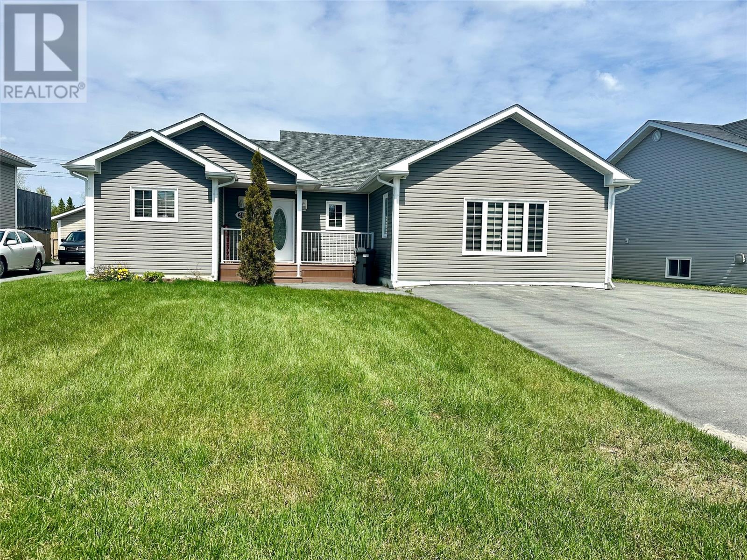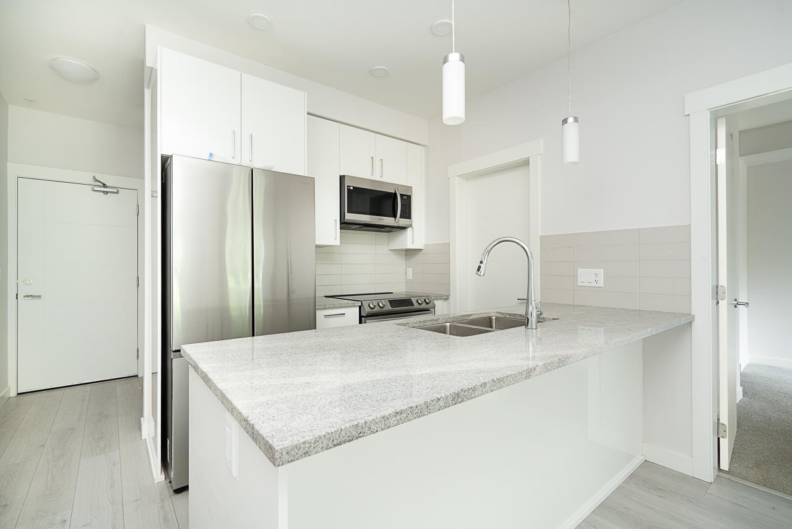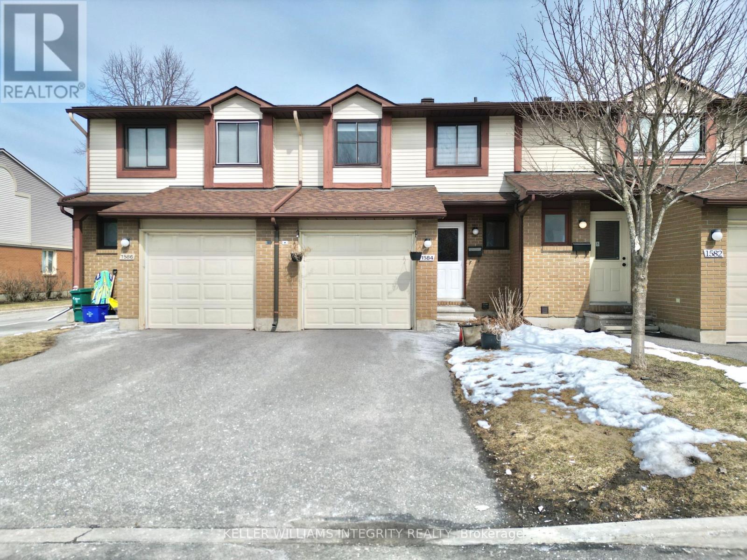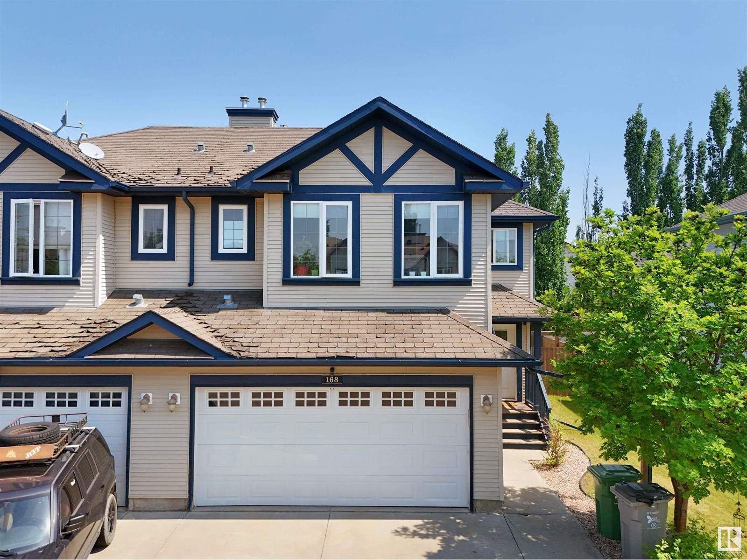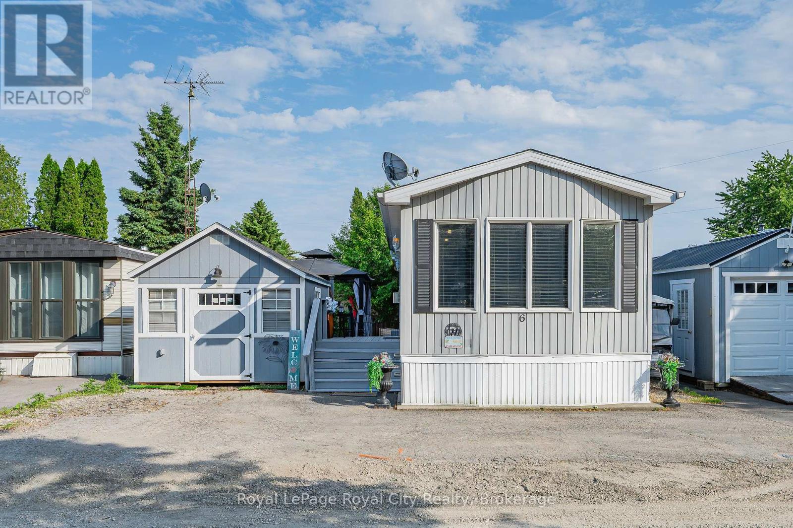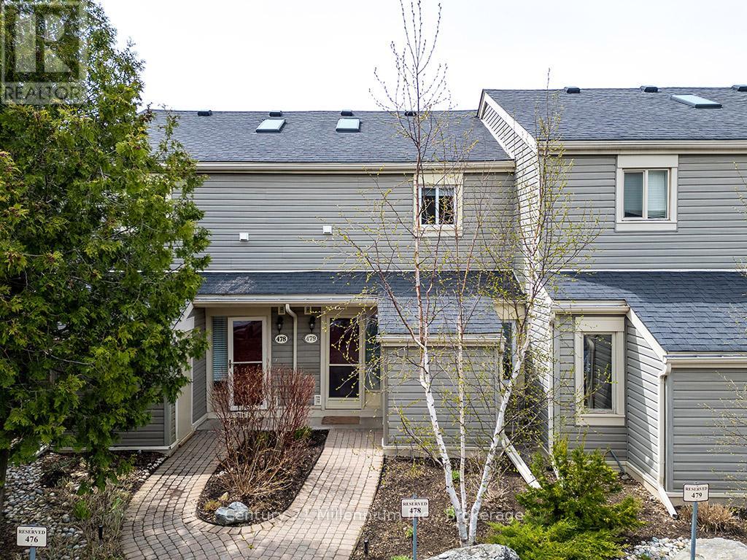232 Sonnenschein Way
Saskatoon, Saskatchewan
Sophisticated architecture and functional design come together in this centrally located, modern two-storey condominium. Located in River Landing—just steps from the Remai Modern, Meewasin Trail, and the city’s best cafés—this home is ideal for an active professional or as a revenue property alike. Facing a lovely park and next to the Gather Local Market, the unit offers rare outdoor living with two private balconies—each accessible from the upper-level bedrooms—and a private, landscaped patio on the main floor. The main level features open, well-proportioned, and light-filled living spaces. A central kitchen with island, stainless steel appliances, dedicated dining area, and a bright living room with large windows anchor the space. A generous den on this level makes for an ideal home office or flex space. A walk-in pantry, powder room, and enclosed storage room complete the floor. Upstairs, two spacious bedrooms each have access to their own private terrace. The primary includes a walk-in closet and its own ensuite, while the second bedroom is steps from another full bath and the in-suite laundry. Two underground parking stalls, a storage locker, in-suite ventilation system, and access to bike storage round out the offering. Pets permitted with restrictions. Condos of this caliber rarely come to market—well-positioned for both lifestyle and long-term value. (id:60626)
Coldwell Banker Signature
816 River Street E
Saugeen Shores, Ontario
Step into this beautifully updated 3-bedroom, 2-bath semi-detached 3 level backsplit, ideally located on a quiet street just steps from the scenic Rail Trail and a short walk to vibrant downtown Port Elgin.This charming 3-level home has seen extensive upgrades over the years and features a stylish galley kitchen with modern cabinetry, newer appliances, and a large island truly a chefs delight. The open-concept main level offers a warm and inviting atmosphere, perfect for entertaining, with large windows that fill the space with natural light.The fully finished lower level offers excellent flexibility with a cozy family room, a convenient Murphy bed for overnight guests, a second full bathroom with integrated laundry, and ample storage, ideal for families, visitors, or a home office setup.Outside, enjoy your private backyard oasis on a mature lot, complete with a spacious deck perfect for relaxing or hosting friends on warm summer nights.With tasteful upgrades throughout, this home is truly move-in ready. Whether you're a first-time buyer, downsizing, or a savvy investor, 816 River Street is a smart choice in one of Port Elgins most desirable and walkable neighborhoods. (id:60626)
Royal LePage D C Johnston Realty
1325 2nd Avenue E
Owen Sound, Ontario
Looking for a rare opportunity? This exceptional property includes a 1,861 sq ft commercial building, a 267 sq ft garage, and a 901 sq ft home all on one lot! The freestanding commercial building offers a welcoming front entrance with a spacious showroom and reception desk, a workshop, a small kitchenette, a bathroom, and ample storage throughout. Additional features include two versatile office spaces, a utility room, 10 ft ceilings, a flat roof, and energy-efficient LED lighting. An expansion in 1997 added even more space to accommodate your business needs. Possibility to build up, as walls are designed to support a second story.The property also offers six designated parking spaces and a 267 sq ft attached garage with a brand-new door for added convenience. With the reception desk already in place, starting your business operations is seamless. Located near other businesses just off one of Owen Sound's main streets, this property offers great visibility and accessibility.Included in the sale is a charming two-storey home situated on the same lot, offering live/work possibilities or additional rental income. Don't miss out on this unique opportunity to own a prime commercial space with outstanding potential. (id:60626)
Royal LePage Locations North
1209 - 5 Old Sheppard Avenue
Toronto, Ontario
This Thoughtfully Designed 1 Bedroom + Den Condo Offers A Versatile Space, Perfect For Living, Working, and Entertaining. The Open-Concept Layout , Creating The Ideal Backdrop For Unwinding After a Busy Day. The Spacious Den Can Easily Serve as a Second Bedroom or a Bright, Functional Home Office. Located Just Moments From Fairview Mall, and with Immediate Access to Both Highway 401 and Highway 404, This Home Provides Unbeatable Convenience For Commuters and Easy Access to Premier Shopping, Dining, and Entertainment. Residents of This Building Enjoy an Impressive Range of Amenities, Including a Fitness Center, a Luxurious Indoor Pool, Relaxing Sauna, and a Spacious Party Room. Sports Enthusiasts Will Appreciate the Basketball Court, Tennis Courts, and Squash Court, Ensuring There's Always Something to Keep Active and Entertained. (id:60626)
Royal LePage Terrequity Realty
50 Penwell Avenue
Gander, Newfoundland & Labrador
Nestled on a quiet greenbelt, this beautifully maintained one-level bungalow id designed for easy living, the home offers everything on one level, with a 4-foot crawlspace providing ample storage. With three spacious bedrooms, two full baths, and a large separate family room, this layout is perfect for retirees, couples, or growing families. Inside, you’ll find a warm, tastefully decorated space throughout. The kitchen serves as the heart of the home, featuring rich dark oak cabinetry, abundant counter space, and a breakfast peninsula that flows seamlessly into the dining area and open-concept living room—ideal for both daily living and entertaining.The main bathroom has been updated with elegant porcelain tile and a new countertop. The spacious primary suite includes a walk-in closet and a beautifully renovated ensuite featuring a walk-in shower, crystal lighting, sleek vanity, spa-inspired finishes, and matching porcelain tile flooring. The family room, located at the opposite end of the home for added privacy, features its own entrance and a cozy propane fireplace with a newly added mantle—making it a perfect retreat. Comfort is ensured year-round thanks to the addition of a mini-split heat pump, offering efficient heating and the luxury of air conditioning for those hot days we get in the summer. Enjoy sitting on your front porch, which features a newly installed composite deck—an attractive, low-maintenance upgrade that provides year-round curb appeal with no staining ever required. The private backyard is partially fenced and ideal for gatherings or quiet relaxation, while the expansive driveway easily accommodates an RV, boat, or multiple vehicles. Bonus storage in the 16 x 20 detached garage and small shed. If you’re seeking space, style, and a peaceful setting—50 Penwell may be your perfect next home. As per Seller's Direction, all offers will be presented on Thursday, June 5th at 12:00 pm - please leave all offers open for acceptance until 5 PM (id:60626)
Royal LePage Turner Realty 2014 Inc
123 32690 14th Avenue
Mission, British Columbia
Welcome to this open-concept ground-level garden suite featuring a spacious walk-out patio and direct access to the courtyard. This 2-bedroom, 2-bathroom home boasts upgraded laminate flooring throughout, a secure parking stall, and storage locker. Enjoy premium finishings including Kohler faucets, stainless steel appliances, granite countertops, marble tiles, large panel windows, high ceilings with sound-limiting walls, and modern LED lighting. The building offers a variety of amenities on each floor: a co-working hub with internet access, yoga studio, and games room. Located just minutes from Centennial Park, shopping, recreation, trails, and the West Coast Express - this is the perfect blend of convenience, comfort, and community living. *Parking Stall Number 31 and locker number 3. *Open House on Sunday, July 20th 11:00am - 1:00pm* (id:60626)
Keller Williams Ocean Realty
1584 Hoskins Crescent
Ottawa, Ontario
Move-In Ready! This beautifully updated 3 bed, 3 bath condo townhome is located in a highly desirable, family-friendly community just steps from parks and all the amenities Orleans has to offer. The main floor features a bright, open-concept layout with a spacious eat-in kitchen and an L-shaped living/dining room, complete with a cozy wood-burning fireplace perfect for relaxing evenings. Upstairs, you'll find three well-proportioned bedrooms, including a generous primary suite with a walk-in closet and private 2-piece ensuite. The fully finished basement offers excellent additional living space with a large family room, dedicated laundry area, and ample storage. (id:60626)
Royal LePage Integrity Realty
168 Rue Magnan
Beaumont, Alberta
Location Location Location, Just Behind the shopping plaza of Beaumont, Beaumont Rec Centre is nearby. Beautiful and Spacious, Big Backyard, for kids to play, Pets to run Around, Location is so convenient near by Starbucks, Shoppers Drug Mart, CIBC bank Tim Hortons Scotia Bank, all the major banks and fast food is nearby. Upstairs you have 2 Big size Bedrooms and 2 Washroom Includes Ensuite washroom, Main floor has big living area and Kitchen, Basement has one Bedroom and living room and washroom. Basement has one big living room, bathroom and a bedroom. Storage shed is available for storing the lawn equipment and toys. (id:60626)
Maxwell Polaris
2002 - 2015 Sheppard Avenue E
Toronto, Ontario
The One Everyones Been Waiting For on Sheppard! Welcome to Suite 2002 - the condo thats too good to gatekeep. This perfectly sized 598 sq ft one-bedroom is your ideal entry into homeownership, with just the right mix of space, style, and function. Enjoy sunny, south-facing CN Tower city views from your oversized, wall-to-wall balcony - rare for a unit this size! Inside, the smart, tucked-away kitchen offers generous counter space, while the expansive living and dining area is perfect for hosting friends or keeping it all to yourself. The bedroom? It's surprisingly spacious - with more than enough room for a large desk, making it ideal for anyone working from home or craving a dedicated creative space. The location is unbeatable. You're just minutes from the 401, 404, and DVP, a 10-minute walk to the TTC Subway and Fairview Mall (yes, with T&T!), and only five minutes from North York General Hospital. Whether you're commuting, shopping, or grabbing great food - everything is within reach! Parking and locker are included. Amenities include 24/7 security, an indoor swimming pool, gym, theatre room, and more! Ready to level up your lifestyle? (id:60626)
Real Broker Ontario Ltd.
308 - 9 Tecumseth Street
Toronto, Ontario
WEST Condos By Aspen Ridge Homes Where Luxury Meets Convenience In One Of Torontos Most Vibrant And Sought-After Neighborhoods! Be The First To Call This Immaculate 1-Bedroom Suite Your Home. Featuring An Open-Concept Layout With 9-Ft Ceilings, Contemporary Upgraded Finishes, And Floor-To-Ceiling Windows That Flood The Space With Natural Light, You Will Love The State-Of-The-Art Kitchen With Built-In Miele Appliances Which Offers Modern Sophistication, While The Spacious Balcony Invites You To Relax And Enjoy Outside Space. Well Managed Building With Full Time Concierge Service. With A Remarkable 99 Walk Score, This Location Is Unbeatable: Steps To 24/7 TTC Service (10 Minutes To The Financial District, 15 Minutes To The Eaton Centre, And Minutes To Union Station), A 5-Minute Drive To The Gardiner Expressway, And Minutes From Billy Bishop Airport, You Are A Short Stroll To The Lake, Parks, And Neighborhood Gems. Why Rent And Pay Someone Else's Mortgage When You Can Own? This Unit Is The Perfect Opportunity For First-Time Buyers, Downsizers, Investors, Or Anyone Seeking Cozy, Low-Maintenance Living. Experience Urban Comfort And Sophistication. (id:60626)
RE/MAX Premier Inc.
6 Water Pvt Street
Puslinch, Ontario
ENJOY SUMMERTIME VIBES at Mini Lakes! This charming modular home, in this year round gated community, is perfectly situated on a quiet, private lot where the outdoor living is just as inviting as indoor living. Unwind under the gazebo on the deck, lounge on the patio listening to the breeze in the trees, or stargaze on clear summer nights this is relaxation at its best. Inside, you'll find all the comforts of home with plenty of charm, including a cozy gas fireplace with a beautiful stone surround and mantel. The open-concept living area is ideal for entertaining or simply enjoying everyday life whether you're cooking dinner or catching up on your favourite show, you're always part of the conversation. Down the hall, the primary bedroom is peacefully tucked away at the back of the home perfect for sleeping with the window open, letting in the fresh country air. A well-appointed bathroom with a tub/shower combo sits conveniently between the primary and second bedroom, offering privacy and functionality. But the true magic of Mini Lakes lies beyond your door. Explore scenic canals, creeks, and the lake perfect for floating, paddling, or simply soaking up the sun. Invite friends and family to the heated pool for lazy afternoons, and don't miss the annual kids' fishing derby, a local favourite. With a vibrant community spirit and activities for every interest-bocce, cards, darts, golf tournaments, walking clubs, and more you'll never run out of things to do. Whether you're looking for a peaceful retreat or a fun-filled lifestyle, this home and community have it all. (id:60626)
Royal LePage Royal City Realty
479 Oxbow Crescent
Collingwood, Ontario
This remarkable condo townhome is located in Living Stone Community (formerly Cranberry) - close to waterfront, trails, golf, beaches and ski hills. Enjoy a reverse floor plan with a bright and open upper main floor featuring vaulted ceilings with a sky light, a cozy wood burning fireplace, and a large private balcony backing onto mature trees. The ground floor offers two sizeable bedrooms and two updated four-piece bathrooms with a recently installed walkout to your private deck from the primary bedroom. Ample storage is available under the stairs and in your exterior personal shed. Control your temperature efficiently with 2 recently installed ductless cooling and heat pump systems - one on each floor. A rare opportunity for a lovingly maintained home with reasonable condo fees, a well managed community, visitor parking, and beautiful trees surrounding the property. Your Collingwood Lifestyle awaits! (id:60626)
Century 21 Millennium Inc.

