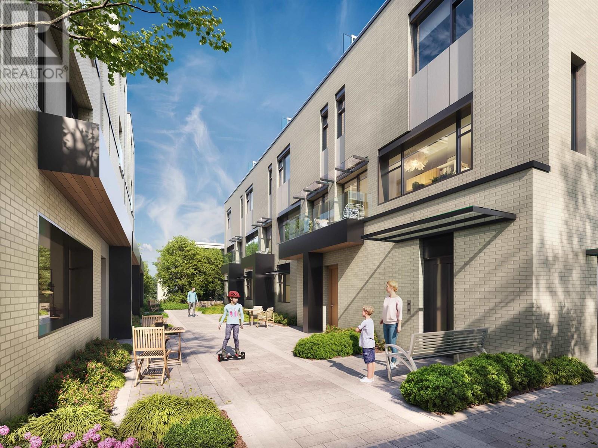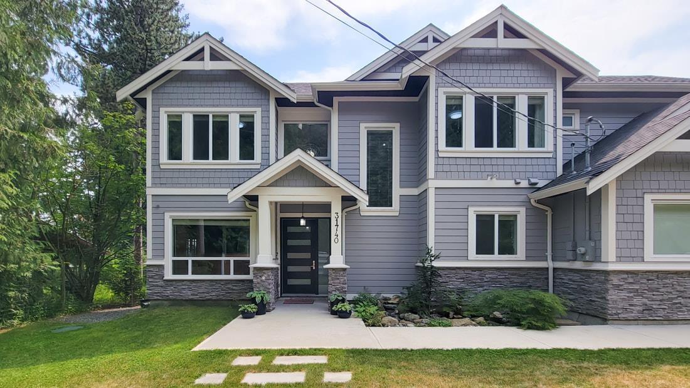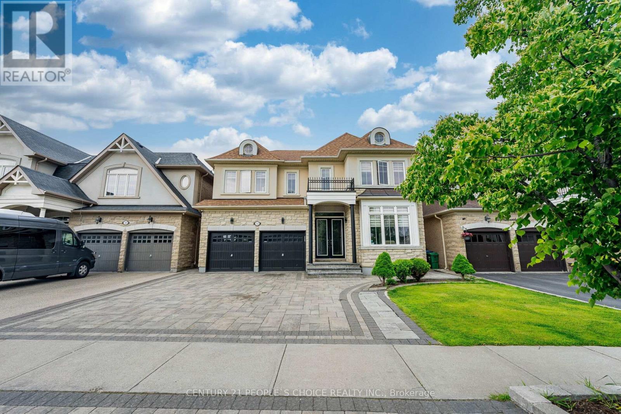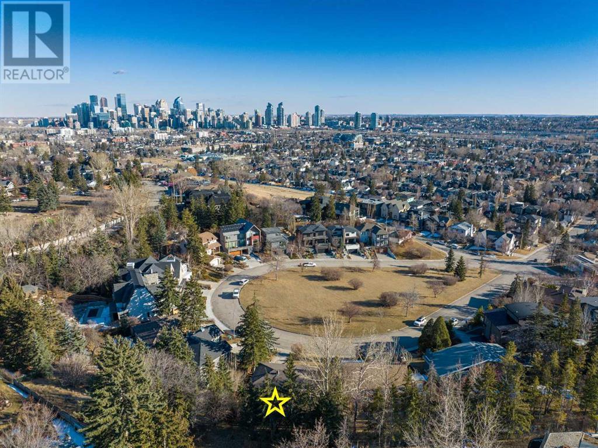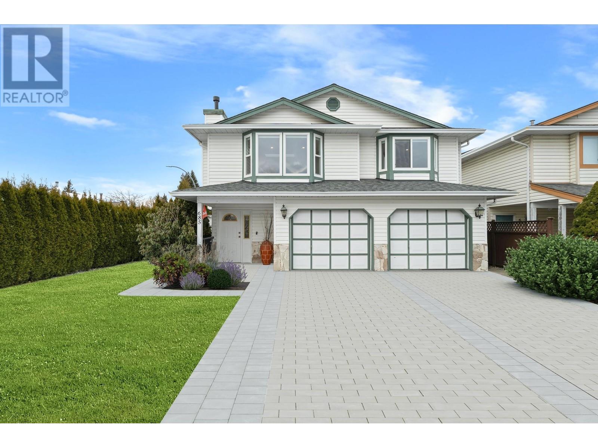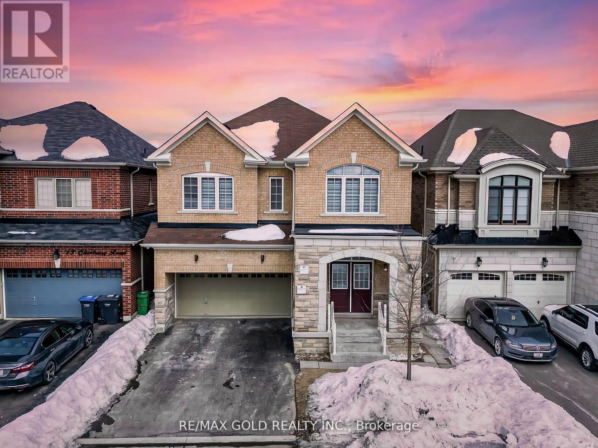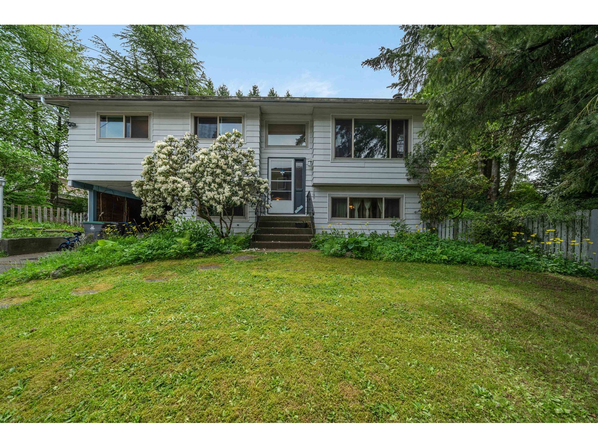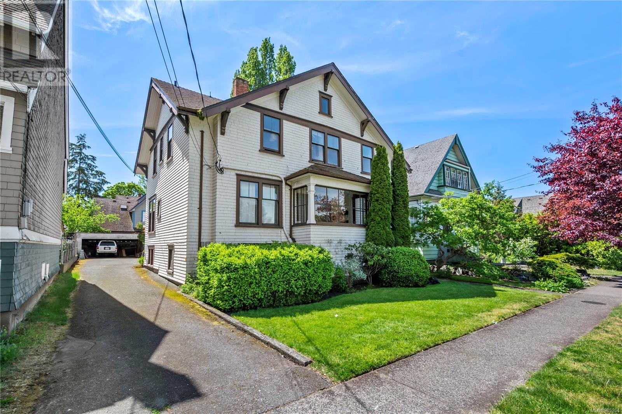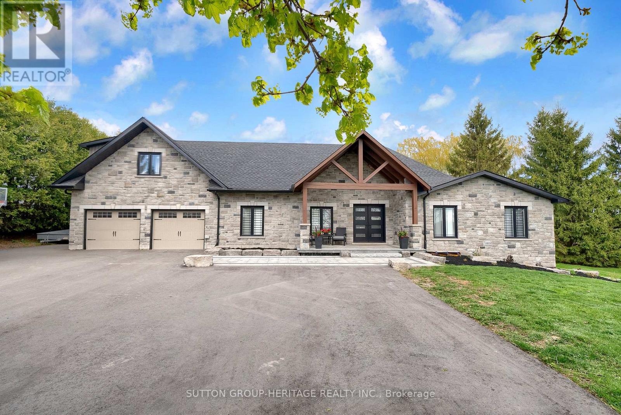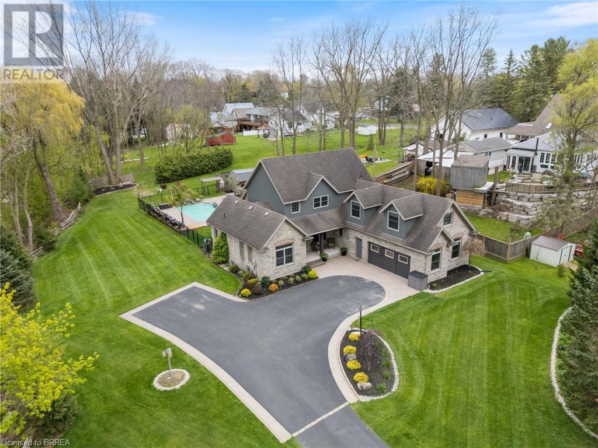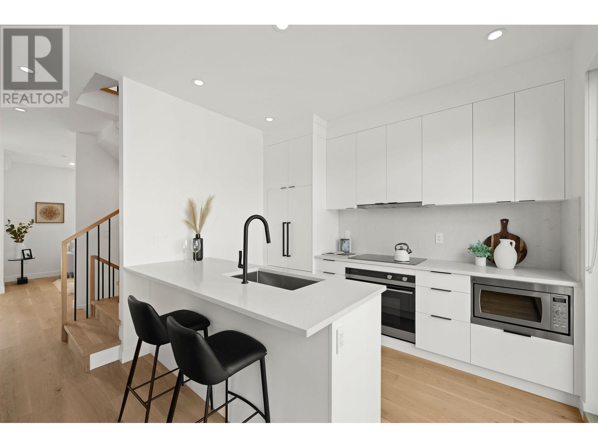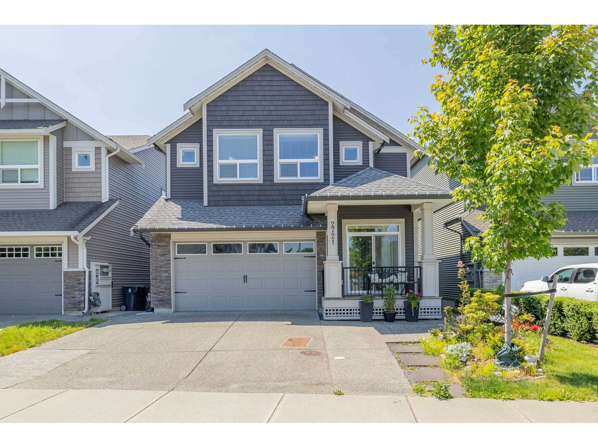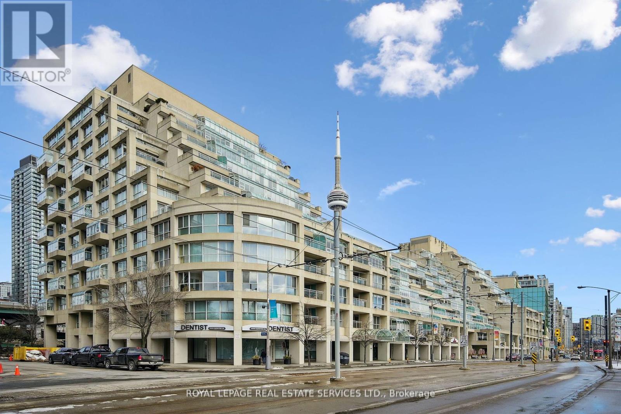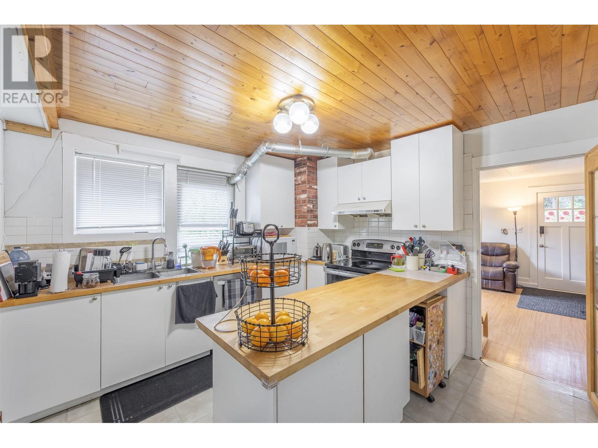202 433 E 3rd Street
North Vancouver, British Columbia
Welcome to TERZA by NAM Developments. A boutique collection of urban townhomes in North Vancouver´s Lower Lonsdale neighborhood. Prime location within walking distance of various parks, schools, recreation and urban conveniences. Contemporary homes that have been intelligently designed to the highest B.C. Building Code Step 4. TERZA is net-zero-ready & will save homeowners up to 50% in energy efficiency & sustainability compared to traditional homes. Luxurious features include: air conditioning, heated bathroom floors, rooftop decks, Quartz tops, Kohler fixtures, sleek roller blinds & a Fisher Paykel appliance package. Designed by Helen Basharat of BFA Studio Architects. Walk to Shipyards, Lonsdale Quay and all the funky Lonsdale shops. All entries are via Court Yard. These homes will not disappoint! (id:60626)
RE/MAX Crest Realty
31740 Bench Avenue
Mission, British Columbia
Welcome to the prestigious Bench Ave in Mission. This 1 Acre paradise sits on a 2,596 ft almost new home! Which features a bright + open floor plan w/ 9 foot ceilings, chefs kitchen, large island, farmhouse sink, white quartz counters, shaker cabinets, premium stainless steel appliances and wide plank floors. The living room has an oversized stone mantel with a built in 4ft fireplace. 4 proper sized bedrooms w/ a large family room or 5th bedroom. Spacious master w/ spa like en-suite & large walk-in closet. 3 car garage & 12 car parking outside. Park an RV/boat. or toys. Professionally landscaped yard w/ premium metal fence & powered gate. Enjoy endless nature in your private fenced backyard. Quiet no thru road, close to the hwy, golf, parks, shopping and more. (id:60626)
Exp Realty
12 Vintonridge Drive
Brampton, Ontario
Welcome to 12 Vintonridge Drive, This Home sits in the Prestigious area of Castlemore, 10 Ft Ceilings on main floor, Hardwood Floors Throughout Main Floor, oak staircase with iron pickets, new washrooms, fully upgraded kitchen with new tiles and new porch tiles, Renovated House With Aprx $150K Spent On All The Quality Upgrades, Large Windows throughout w/ lots of Lighting, Crown Molding throughout Main Floor, Beautiful Kitchen w/ S/S Built-in Appliances, main flr living and dining combined, Main Floor Laundry, door to garage from home, 2nd flr Features 4 Bedrooms w/ 3 Full Washrooms & Loft, Master Features 6 Pc Ensuite and W/I Closet w/ organizers, stone Driveway & Concrete Wrapping around the House & Backyard, Fully Finished 1 Bedroom Bsmt w/ Seperate Entrance, also ample space for personal use in bsmt, Enjoy Evenings & Family BBQS in the Beautiful backyard, Don't Miss This Home! (id:60626)
Century 21 People's Choice Realty Inc.
13 Hawthorne Crescent Nw
Calgary, Alberta
WELCOME to this QUAINT BUNGALOW on a SPACIOUS .28 lot (11,991 Sq Ft) located on a QUIET Crescent in the Highly Desirable Community of Hounsfield/Briar Hill with AMAZING CITY VIEWS. This HOME offers 1675.48 Sq Ft of Developed space brimming with Potential while you live there, whether you build. The EXPANSIVE Backyard offers ample space for outdoor activities, gardening, or future landscaping projects. Perfect for those who love to entertain or enjoy a PRIVATE RETREAT. Sit out on the Patio as you enjoy your morning coffee, making it a wonderful start to your day. This LOCATION is IDEAL as you go up the steps of the front porch and look out at the view of the LARGE PARK in front. It is PRIVATE and CALMING, which is needed in the City. Inside, you'll find a Welcoming Foyer leading to the Living room on the left and a Dining room on the right, both great for hosting FAMILY and FRIENDS. Adjacent to the living room is the Music/Dining room, a perfect area for making MEMORIES. The Breakfast Nook offers a COZY spot for a table and chairs for conversations, casual dining, or a pantry. The Kitchen is equipped with Wooden Cabinetry and Stainless Steel Appliances, with a window overlooking the backyard, bringing in NATURAL LIGHT and a PEACEFUL VIEW. The main floor also features a 4 pc bathroom and a large Primary bedroom that faces the Private Backyard, providing a SERENE RETREAT. A 2nd good-sized bedroom completes the main level, offering plenty of space for Family or Guests. The Full Basement is a standout feature, with under-stair storage, a 3 pc Bathroom, a Laundry/Mud Room, and a Utility room that leads out to the garage. The Flexible space in the basement includes a wet bar (potentially made into a kitchen) and a recreation room, perfect for movie or game nights. There is also room for a potential 3rd Bedroom. There is Hardwood under the carpet on the main level, and there is also Marble Tile. This listing has 20 virtual staging photos. The frontage is 49.93 ft, and the depth is 177.03 ft, making this a huge lot. An Elementary School is within a block of this property. This location is in an AFFLUENT Neighborhood surrounded by multi-million-dollar residences. This property is one of the remaining original family homes, and if a Buyer wishes to build their DREAM HOME, the property is one of the LARGEST LOTS in the Briar Hill Community. QUICK access to the LRT, Kensington, SAIT, Jubilee Auditorium, U of C, Alberta Children's Hospital, McMahon Stadium, and the Foothills Medical Care Centre. Close to amenities such as local stores, eateries, parks, playgrounds, and North Hill Centre. An easy commute to downtown within 10 minutes. Book a showing TODAY!! (id:60626)
RE/MAX House Of Real Estate
685 Pender Place
Port Coquitlam, British Columbia
AMAZING NEW PRICE! Welcome to a bright and spacious home in the family oriented neighbourhood of Riverwood. This beautiful home offers 6 bedrooms and 4 bathrooms with many recent updates such as 3 year old roof / furnace , triple glazed windows upstairs, updated flooring and pot lights. A formal front living room with skylight, a separate family room, eating area off the kitchen, fully fenced yard and patio area are additional features. Downstairs offers 2x mortgage helpers: a 2x bedroom & a 1x bedroom with separate entrance! Minutes walking distance to the finest schools such as Archbishop Carney, Blackburn Elementary & Terry Fox Secondary. Close to all other amenities such as Coquitlam Centre, Walmart and Costco. Call now to book a viewing! (id:60626)
Royal LePage West Real Estate Services
195 Sarsons Drive Lot# 10
Coldstream, British Columbia
Home Under Construction - Fall 2025 estimated Completion. Step into 4,531 square feet of thoughtfully designed living space, where every detail is crafted to enhance your lifestyle. The main floor is a haven of convenience, featuring a primary bedroom with a luxurious ensuite, complete with a soaker tub and accessible shower, plus main floor laundry for effortless day-to-day living. The gourmet kitchen is a showstopper, offering a large island perfect for gathering with family and friends. Upstairs, three spacious bedrooms provide room for everyone to unwind. Looking for extra versatility? The finished space under the garage is ideal for a home gym, media room, or creative studio. Meanwhile, the spacious 2-bedroom secondary suite offers the flexibility of rental income or a private space for extended family. The home’s practicality extends to the large garage, thoughtfully equipped with EV charging capabilities, making it ready for your modern lifestyle. (id:60626)
Summerland Realty Ltd.
219 Fallharvest Way
Whitchurch-Stouffville, Ontario
Welcome to your dream home in Stouffville! The Williams Model! 40' Detached over 3,200 square feet of above-ground captivating living space! Bright light flows through this elegant 5-bedroom, 3.5-bathroom gorgeous home featuring timeless hardwood flooring. This stunning all-brick design features main floor 10 foot ceilings, highly desirable 2nd floor laundry, 2nd floor 9ft ceilings, master bedroom featuring his/hers walk-in closets and 5-piece en-suite with free standing tub and separate shower. Enjoying relaxing ambiance of a spacious family room layout w/cozy fireplace, living and dining room, upgraded kitchen and breakfast area, perfect for entertaining and family gatherings. The sleek design of the gourmet custom kitchen is a chef's delight, this home offers endless possibilities! Don't miss this one! **EXTRAS** Upgraded Stainless Steel Kitchen Air Fridge, Stove, Dishwasher. Whirlpool Front Loading Washer and Dryer. (id:60626)
RE/MAX Premier Inc.
26 Alanmeade Crescent
Toronto, Ontario
Nestled in a peaceful and friendly crescent, 26 Alanmeade is situated on a large, beautifully manicured 50 by 170-foot lot. This home features 3+2 bedrooms with a fully finished separate entrance basement, perfect for an in-law suite or rental income. This beautifully maintained home features spacious living areas, an open-concept kitchen with modern appliances, and generous bedrooms, making it ideal for family living or entertaining guests. Step outside to a private, landscaped backyard perfect for relaxing or hosting gatherings. Enjoy easy access to nearby schools, parks, shopping, and public transit, making this location ideal for families and professionals alike. Don't miss this incredible opportunity to make 26 Alanmeade Crescent your new home! Schedule your private showing today. (id:60626)
Royal LePage Real Estate Services Ltd.
656 Andrea Court
Burlington, Ontario
Tucked away on a quiet court, this spacious 4+1 bedroom, 2.5 bath home offers the perfect blend of comfort, style, and privacy. Surrounded by mature trees, the fully fenced yard is a true retreat complete with a hot tub, deck (new in 2023), and Astroturf lawn (2024). Inside, enjoy a beautifully renovated main floor (luxury vinyl 2025), re-carpeted stairs (2025), and a custom mudroom(2021). The bright, open concept kitchen was opened up and redesigned in 2019 and features a large quartz island (8'x4'), loads of built-in storage with desk, SS appliances (2023), pot lights, and a cozy bay window dining area. The adjoining living room includes a gas fireplace, brick surround, built-in shelving, and a stylish shiplap feature wall. A second family room also features a gas fireplace for added comfort. Upstairs, the primary 3piece ensuite includes a skylight, shower and luxury vinyl flooring while the main bathroom (renovated in2018) boasts a soaker tub and oversized shower. Three additional bedrooms offer plenty of living space. The finished basement includes a 5th bedroom with proper egress, laundry area (2020) with stone counters and storage, and a recreation room. Major updates: windows, furnace, AC, water heater (all 2021),washer/dryer (2021). A rare family home in a prime location move in and enjoy! (id:60626)
Royal LePage Burloak Real Estate Services
11 Clunburry Road
Brampton, Ontario
Wow, This Is An Absolute Showstopper And A Must-See. This Stunning North-Facing 6-Bedroom Home Sits On A Premium Lot With No Sidewalk And Features A Legal 3-Bedroom Basement Apartment, Making It An Exceptional Opportunity For Families And Investors Alike. Boasting 3,354 Square Feet Above Grade (As Per MPAC) Plus An Additional 1,500 Square Feet In The Basement, This Home Offers Nearly 5,000 Square Feet Of Luxurious Living Space. The Main And Second Floors Showcase 9-Foot Ceilings, An Open-Concept Layout, And Gleaming Hardwood Floors, Creating A Bright And Inviting Atmosphere. The Multiple Living Spaces, Including A Den/Office, Living Room, And Family Room, Provide Ample Room For Both Relaxation And Entertaining. The Designer Kitchen Features Quartz Countertops, A Stylish Backsplash, And Stainless Steel Appliances, Perfect For Modern Living. The Second Floor Offers Six Generously Sized Bedrooms, Each With Access To A Full Bathroom, Ensuring Comfort And Privacy For The Entire Family. The Master Suite Is A True Retreat With A Walk-In Closet And A Spa-Like Ensuite. The Legal 3-Bedrooms With 2 Full Washrooms Basement Apartment Includes A Separate Side Entrance, Making It An Excellent Option For Rental Income Or Multi-Generational Living. Located In A Prime Neighborhood, This Home Offers Premium Finishes, A Thoughtful Layout, And An Unbeatable Location! Impressive 9Ft Ceiling On Both Floors Man And 2nd Floor!! Custom Double Doors! Hardwood Floors Through-Out ON Main Floor And Second Floor Hallways! Garage Access! Finished To Perfection W/Attention To Every Detail! A Rare Find With Incredible Value, This Home Is Ready To Sell. Do Not Miss This OpportunitySchedule Your Viewing Today. (id:60626)
RE/MAX Gold Realty Inc.
7763 140 Street
Surrey, British Columbia
Well-Maintained 4-Bedroom Home on Expansive 17,500 Sq Ft Lot - Suite & Development Potential! This spacious 1,950 sq ft 4-bedroom, 2-bathroom home sits on a massive 17,500 sq ft lot, offering privacy and endless possibilities. Tucked away from the main road, the property is ideal for families or investors. There's potential to add a basement suite for extra income - or building up to a 3-plex. Conveniently located within walking distance to elementary and secondary schools, Superstore, Costco, Save-On-Foods, Canadian Tire, FreshCo, and Bear Creek Park. A rare opportunity in a prime location with both lifestyle and investment upside! (id:60626)
Coldwell Banker Executives Realty
10327 125 Street
Surrey, British Columbia
Experience elevated living in this fully renovated 6-bed, 4-bath home on an 8,646 sq ft lot in Cedar Hills. Thoughtfully updated in 2025 with high-end finishes, including a gourmet kitchen with quartz counters, custom cabinetry, and premium appliances. Feather wall accents, LED lighting, and sensor-lit mirrors add modern elegance. Features 2+1 basement suites with separate entrances - perfect for rental income or extended family. Minutes to Surrey Central, Guildford Mall, schools, transit & Hwy 1. Basement Suites rented for month to month - 2 beds - $1950 & 1 bed - $1450. Easy To Show. (id:60626)
Woodhouse Realty
656 Andrea Court
Burlington, Ontario
Tucked away on a quiet court, this spacious 4+1 bedroom, 2.5 bath home offers the perfect blend of comfort, style, and privacy. Surrounded by mature trees, the fully fenced yard is a true retreat complete with a hot tub, deck (new in 2023), and Astroturf lawn (2024). Inside, enjoy a beautifully renovated main floor (luxury vinyl 2025), re-carpeted stairs (2025), and a custom mudroom(2021). The bright, open-concept kitchen was opened up and redesigned in 2019 and features a large quartz island (8'x4'), loads of built-in storage with desk, SS appliances (2023), pot lights, and a cozy bay window dining area. The adjoining living room includes a gas fireplace, brick surround, built-in shelving, and a stylish shiplap feature wall. A second family room also features a gas fireplace for added comfort. Upstairs, the primary 3 piece ensuite includes a skylight, shower and luxury vinyl flooring while the main bathroom (renovated in 2018) boasts a soaker tub and oversized shower. Three additional bedrooms offer plenty of living space. The finished basement includes a 5th bedroom with proper egress, laundry area (2020) with stone counters and storage, and a recreation room. Major updates: windows, furnace, AC, water heater (all 2021), washer/dryer (2021). A rare family home in a prime location move in and enjoy! (id:60626)
Royal LePage Burloak Real Estate Services
1157 Princess Ave
Victoria, British Columbia
Exceptional Investment Opportunity in Fernwood. Unveil a unique investment gem in the heart of Fernwood with this 4-unit character conversion property. Well-preserved to highlight its original architectural details, this residence unites historic elegance with contemporary comfort. Each of the 4 charming 1-bedroom units is ideal for singles or couples, boasting hardwood floors, generous kitchens, and impressive ceilings—10 feet on the main floor and 9 feet on the upper level. The property also includes a non-legal bachelor suite in the basement, adding potential for additional income. This character conversion property is a prime investment for keen investors. With the high demand for distinctive rental spaces, this 4-unit beauty is poised to attract tenants swiftly. Located near bus routes, schools, shopping, and all the amenities Victoria has to offer, convenience is at your doorstep. Seize this rare opportunity to invest in a truly exceptional property in Fernwood. (id:60626)
Exp Realty
1825 E 51st Avenue
Vancouver, British Columbia
Builders & investors Alert - Priced to Move! Exceptional value at WELL BELOW ASSESSMENT VALUE. Don't miss this opportunity. This is a great opportunity to build your dream home at 1825 E 51st Ave in Vancouver's desirable Killarney neighbourhood. Just steps from Gordon Park, this flat, build-ready lot offers incredible potential in a well-established, family - friendly area. Conveniently located near schools, transit, and shopping, with easy access to major routes. A rare chance to build in a quiet residential pocket with strong long-term value. Offers June 23rd 12pm. (id:60626)
RE/MAX Real Estate Services
6345 Langmaid Road
Clarington, Ontario
Welcome to 6345 Langmaid Rd, where custom craftsmanship meets peaceful country living. Nestled on a scenic 0.76-acre lot (165x200ft) and surrounded by open farmland, this beautifully designed home offers 3,624 sq ft of total living space and exceptional multi-generational potential. Located just minutes from North Oshawa and Hwy 407, you'll enjoy the perfect blend of rural charm and city convenience. The timber-frame covered front porch offers a warm welcome and sets the tone for the quality and detail found throughout. Step into the vaulted, open-concept great room where the custom kitchen, dining area, and living space come together around a dramatic floor-to-ceiling stone fireplace. The kitchen features a large centre island and premium finishes, ideal for everyday living and entertaining. The main floor includes three bedrooms, including a spacious primary suite with its own 3-piece ensuite. A versatile bonus room above the garage accessed from the dining area adds valuable space for a fourth bedroom, family room, office, or guest suite. Sellers have secured approval for a future bathroom addition in this space. The finished walk-out basement extends your living area with a second stone fireplace, garage access, an 18x8 cold cellar, and ample room for a gym, games room, or in-law suite. It walks out to an interlock patio overlooking rolling fields perfect for relaxing evenings or hosting friends around the fire. Thoughtfully landscaped with mature trees, armor stone features, and even pear trees, the property offers privacy and charm. Exterior upgrades include a striking stone façade, new interlock patio and walkways, retaining walls, and a freshly paved driveway with parking for 12+. A newly drilled well ensures long-term peace of mind. Homes like this, with space, upgrades, and location, rarely come to market. Don't miss your chance. (id:60626)
Sutton Group-Heritage Realty Inc.
38 Silver Lake Drive
Port Dover, Ontario
Imagine waking up every day in your own private resort. Tucked away on a lush, ravine-lined property in beautiful Port Dover, 38 Silver Lake Drive delivers the ultimate in peace, privacy, and luxury. This one-of-a-kind custom home was designed to feel like a getaway — where the boundaries between vacation and everyday life disappear. Whether you’re sipping your morning coffee beside the koi pond, enjoying a quiet afternoon by the saltwater pool and waterfall, or hosting friends under the stars around the outdoor fireplace, every inch of this property invites you to slow down and live well. Inside, soaring vaulted ceilings frame your view of the resort-style backyard, while warm, curated finishes add comfort and charm throughout. The main-floor primary suite feels like a luxury hotel escape with spa-style ensuite. Entertain with ease in the open-concept kitchen and great room, or unwind in cozy bonus spaces perfect for reading, relaxing, or working from home with a view. Every detail was thoughtfully crafted to create a sense of calm, comfort, and connection with nature. Whether you're seeking a private family retreat, a space to entertain, or a setting that simply feels like a permanent vacation, this property is the kind you dream about — and now it's available to call home (id:60626)
Pay It Forward Realty
2412 Victoria Drive
Vancouver, British Columbia
Introducing V8 townhomes in the heart of Grandview Woodland neighbourhood located on the corner of East 8th Avenue and Victoria Drive. This brand new 3 bed 4 bath townhome features gourmet kitchen with built in Fisher and Paykel appliances, white oak engineered hardwood flooring, Riobel and Kohler Plumbing fixtures, and balconies and roof top deck. Also includes a LEGAL lock up suite that could be used as a mortgage helper! V8 is a design driven development and is offering an unparalleled value. Walking Distance to the skytrain, commercial drive, bus stops, restaurants and grocery stores. (id:60626)
Oakwyn Realty Ltd.
2308 Walker Road
Wilmot, Ontario
Welcome to Your Dream Home in New Hamburg! Nestled on half an acre in a highly sought-after exclusive location, this fully renovated home is the epitome of modern luxury. Surrounded by serene cornfields with no rear neighbours, this property offers unmatched privacy and breathtaking views. Every detail of this home has been thoughtfully reimagined, showcasing a sleek open concept design with top-to-bottom updates. The heart of the home is the grand, brand-new kitchen, perfect for entertaining. With 4 spacious bedrooms, 3.5 luxurious bathrooms, and a beautifully finished basement, there's room for everyone to live and relax in style. The primary suite is a retreat in itself, featuring a spa inspired ensuite, a large walk-in closet, and a private balcony overlooking the meticulously landscaped backyard. Step outside to your own private oasis, complete with a sparkling saltwater pool, perfect for relaxing and entertaining during the warmer months. This property is more than a home its a lifestyle. Don't miss your chance to experience the perfect blend of tranquility and elegance. (id:60626)
Revel Realty Inc. Brokerage
19966 50a Avenue
Langley, British Columbia
Welcome to Spacious and well-maintained, this 6 Bedrooms 4 Bathrooms Decent House in the Heart of Langley City.. Upstairs nicely renovated 3 bedrooms 2 bathrooms. Downstairs Well-maintained 3 Bedrooms and 2 Washrooms with separate entry. Generating good rental income. Sitting on a generous 7392 sq. ft. Rectangular Lot, The property provides ample outdoor space for relaxation. Perfect location. (id:60626)
Nationwide Realty Corp.
2721 275a Street
Langley, British Columbia
Stunning 6-bedroom home in sought-after Bertrand Creek, offering over 3,600 sq. ft. of elegant living space. The bright main floor features 10' ceilings, a spacious den ideal for a home office, and an open-concept layout with a gourmet kitchen, quartz countertops, shaker cabinets, and stainless steel appliances. The large living and dining areas flow onto a generous patio and private backyard, perfect for entertaining. Upstairs offers 4 well-sized bedrooms, while the finished basement includes a recreation room and a legal 2-bedroom suite, great for extended family or mortgage helper. A perfect blend of space, style, and function! (id:60626)
Exp Realty
601 - 480 Queens Quay W
Toronto, Ontario
Welcome to Suite 601W at the iconic King's Landing-a masterpiece by celebrated Canadian architect Arthur Erickson, best known for Roy Thomson Hall. Nestled along Toronto's vibrant waterfront, this rare, quiet corner unit has been meticulously renovated, offering a unique blend of architectural prestige and modern luxury. Step through a spacious, elegant foyer into a thoughtfully redesigned home perfect for elevated everyday living and entertaining. The heart of the suite features a gourmet chef's kitchen with a striking 10-ft waterfall island, premium Miele appliances, and custom wine storage-flowing seamlessly into a large open-concept living and dining area. An expansive living room offers the perfect setting to host guests, while the bright solarium provides a private retreat to read, relax, or enjoy a glass of wine.The luxurious primary suite boasts a vast walk-in closet and spa-like ensuite with jetted soaker tub, dual vanities, and private water closet. A full-sized laundry room with built-in storage adds comfort and convenience. Ideally located on the same level as the building's exceptional amenities: indoor saltwater pool & whirlpool, sauna, rooftop terrace with BBQs, outdoor pickleball court, state-of-the-art gym, party room, and golf swing practice range. Includes 1 parking space and 1 locker. With 24-hour white-glove concierge service, premier finishes, and a landmark location, Suite601W is a rare opportunity to live in one of Toronto's most architecturally significant residences. (id:60626)
Royal LePage Real Estate Services Ltd.
634 Rochester Avenue
Coquitlam, British Columbia
Investment alert!! LLLocation!!! Excellent holding property with big potential. The MOST desirable location in west coquitlam. Near SkyTrain, Lougheed Mall, Hwy-1, and prestigious Vancouver Golf Club. Had updates through past a few years. Conner lot with private front yard and fenced back yard, easy access for parking. Practical layouts generate good income. (id:60626)
Nu Stream Realty Inc.
474825 Townsend Lake Road
West Grey, Ontario
Lakeside living on Townsend Lake. Built in 2021, the 1455 square foot bungalow is situated to take full advantage of the water views in a serene setting. Perfect window placement gives a picture frame of the lake from much of the home. Open kitchen and dining areas flow to the living area with vaulted ceilings and a walkout to the covered balcony. Main floor primary suite on the lake side includes ensuite and walk-in closet. A full bath, 2nd bedroom and laundry room complete the main level. The finished lower level features a 3rd bedroom, 3rd bathroom, family and rec rooms with waterfront views and walkouts to the covered patio and yard. With an oversized double attached garage and a detached garage at the lakeside, ideal for storage or would make a great studio space. The outdoor spaces are complete with an on demand generator, the dock, beach, hardscaping and lush grass. You will appreciate the many fine features this property has to offer from the moment you have a private tour! Located in an area with endless four-season activities; 15 minutes to Markdale or Durham. (id:60626)
Royal LePage Rcr Realty

