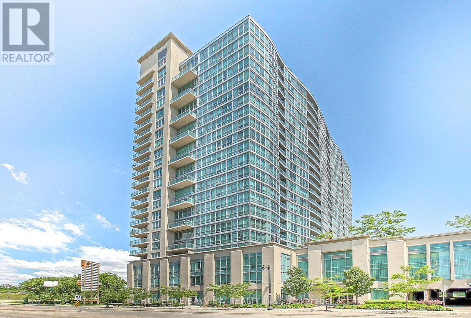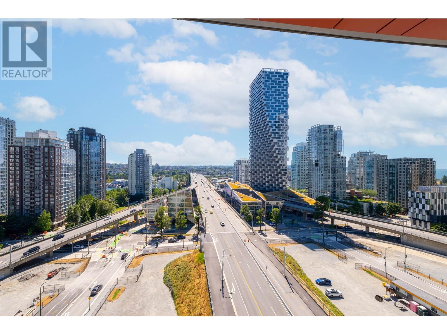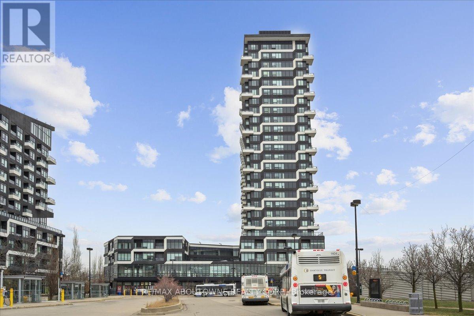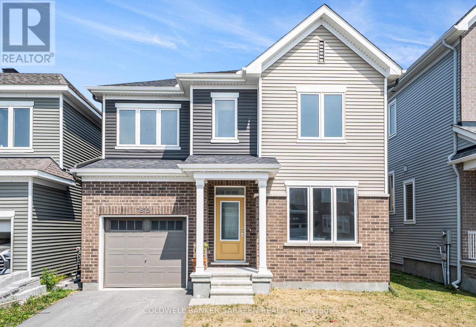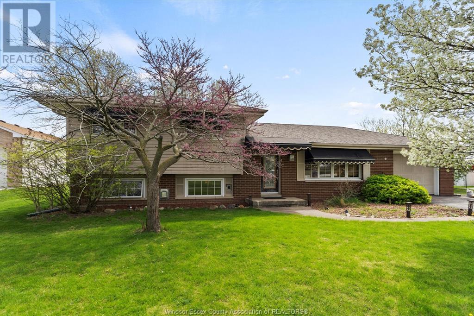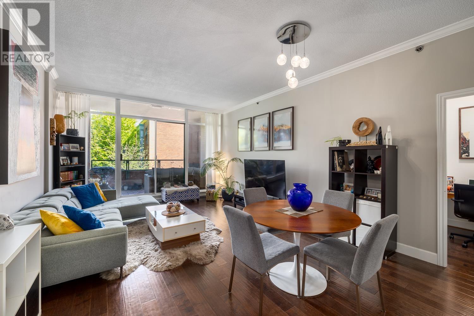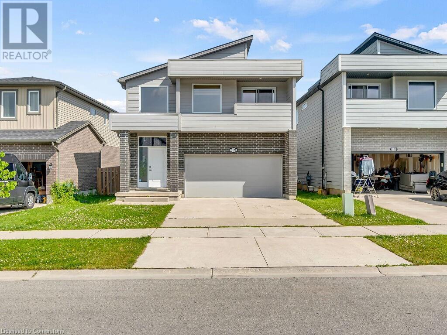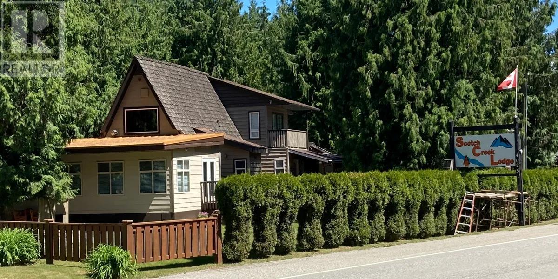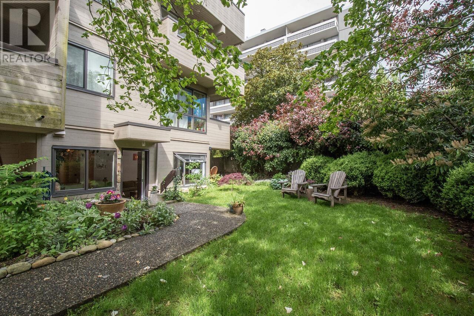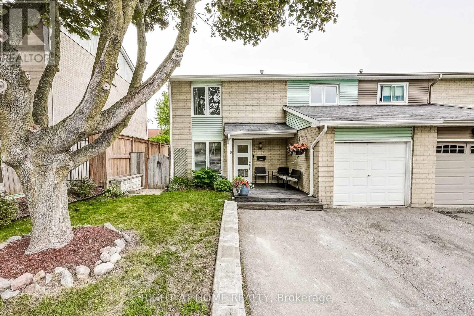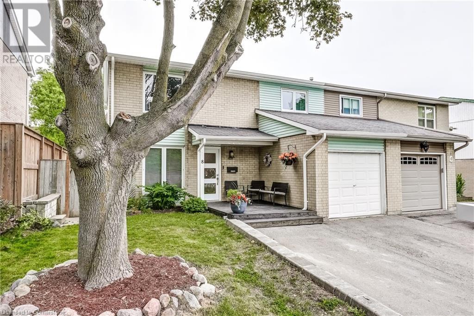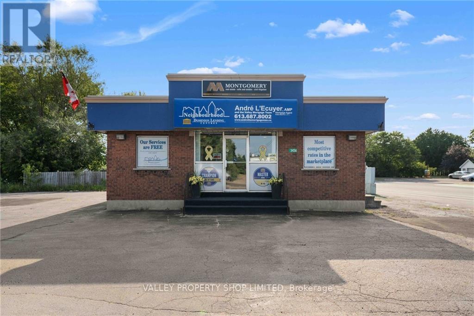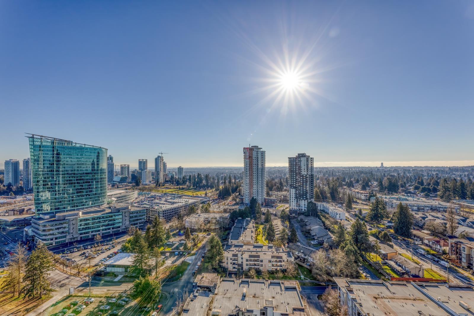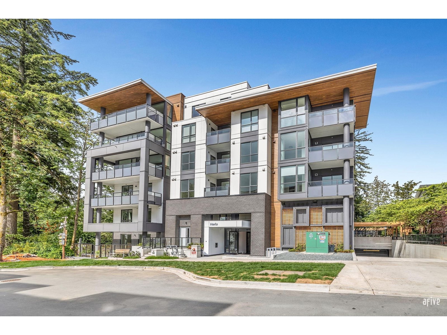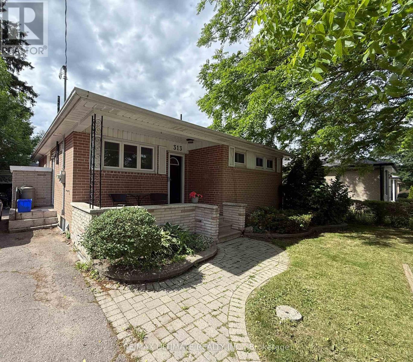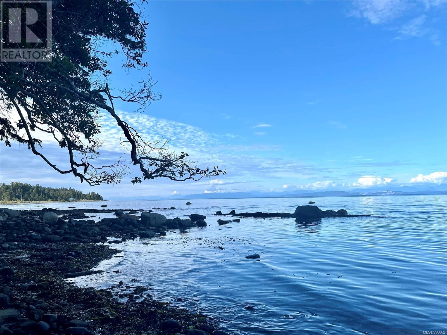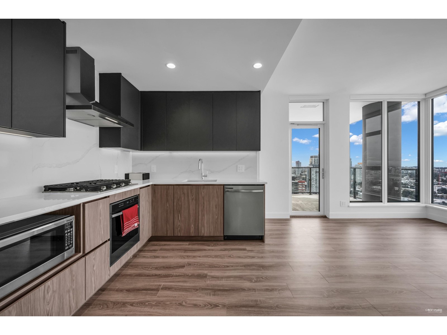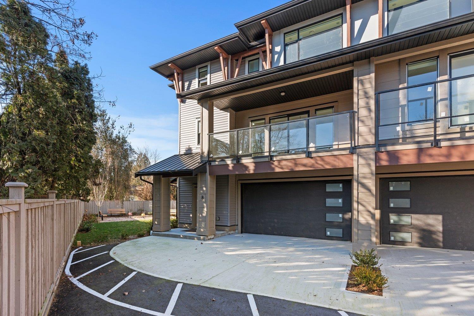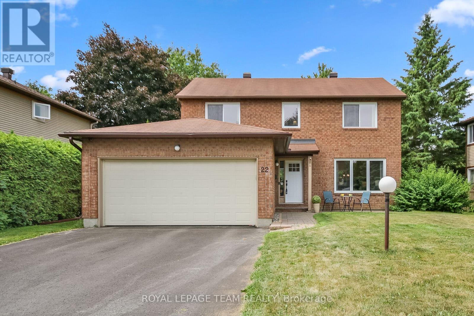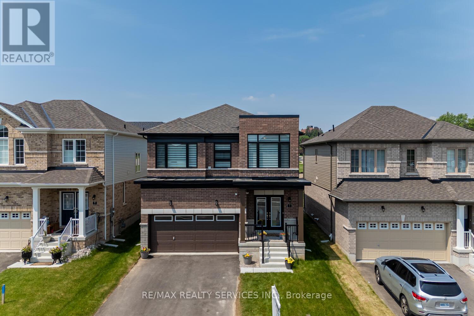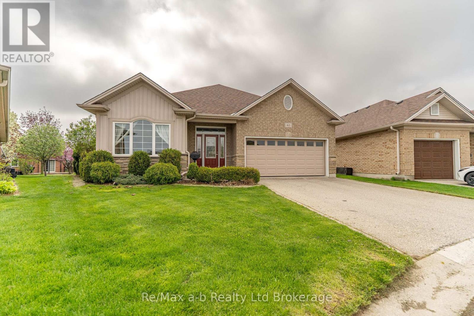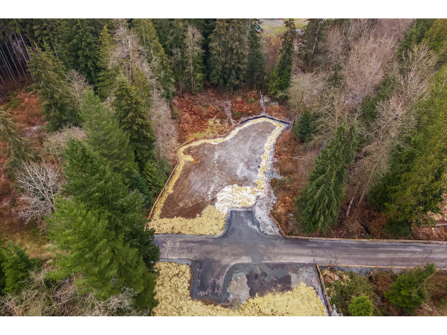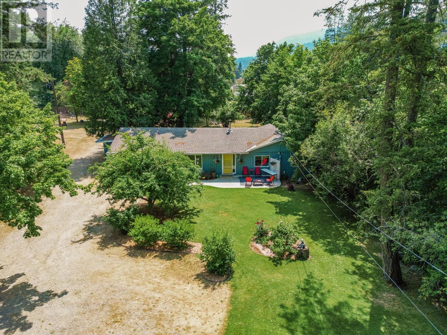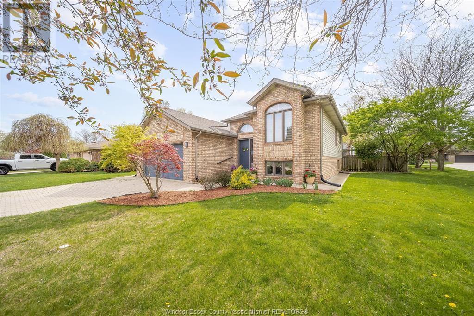315 - 185 Legion Road N
Toronto, Ontario
Welcome to The Tides! This rarely available two level loft feels like living in a townhouse! Two premium parking spots (not tandem!) and locker on the same floor create unique convenience unusual in condo living as no elevator is required. Renovated kitchen and washrooms, new blinds, hardwood throughout. A very functional layout with living, dining and entertainment on main level, and private quarters on upper level. Huge w/in closet (previously a den converted by builder), walkout to balcony and ensuite complete the principle bedroom haven. Laundry on upper floor. Guest suites on same floor as unit! All-inclusive maintenance fees. Incredible amenities including outdoor pool with sundeck and track, gym, yoga and cycling studio, sauna, squash court, business center, billiards, library, theatre, party room, and more! Experience resort-like, luxury living at The Tides condos! Walking Distance To Lake, TTC, Grocery Stores, Mimico Village, Biking & Walking Trails Along The Waterfront. Direct Bus (or walk) To Mimico Go, Short Drive Downtown, 2 Min Drive To Gardiner Expressway. Some photos have been virtually staged. (id:60626)
Homelife/bayview Realty Inc.
1512 1325 Rolston Street
Vancouver, British Columbia
Welcome to this stunning 697 sq.ft. South-facing 2-bedroom corner unit at the Rolston in the heart of the city! This modern home features an open-concept layout with floor-to-ceiling windows showcasing breathtaking city views and a private balcony perfect for relaxing or entertaining. The sleek kitchen boasts stainless steel appliances, kitchen island with bar stools, and a stylish backsplash, complemented by in-suite laundry. The living area offers a cozy sectional sofa, chic decor, and access to a spacious covered balcony. The building includes top-tier amenities like a fitness center, concierge, and 2 rooftop terraces with panoramic vistas. Located steps from the seawall, Yaletown dining, and transit. Move in ready condition. (id:60626)
Royal LePage Sussex
2203 - 297 Oak Walk Drive
Oakville, Ontario
Experience upscale living in this beautifully upgraded 2-bedroom, 2-bathroom corner suite at the coveted Oak & Co. Condos. Welcome to 297 Oak Walk Drive Unit 2203. Enjoy breathtaking panoramic views of the lake and the entire Golden Horseshoe from the iconic CN Tower in Toronto to the escarpment views of Hamilton all from the comfort of your home. This bright and spacious unit features ~9' smooth ceilings, floor-to-ceiling windows that flood the space with natural light, and an open-concept layout designed for modern living. The contemporary two-toned kitchen boasts built-in appliances and elegant quartz countertops, while the home offers ample storage with large mirrored closets. Located in the vibrant heart of Oakville's Uptown Core, you're just steps from Walmart, Longos, Superstore, LCBO, restaurants, cafes, banks, and public transit. Minutes to Sheridan College, Oakville Hospital, and major highways including the 403, 407, and QEW. Enjoy world-class building amenities such as a rooftop terrace with BBQ area, fitness center, and swimming pool. This is urban condo living at its finest don't miss out! (id:60626)
RE/MAX Aboutowne Realty Corp.
1813 Haiku Street
Ottawa, Ontario
This home offers over 2,300 sq. ft. of living space, including a fully finished basement. The main level features a spacious, bright living room, and a modern kitchen with quartz countertops, island, and stainless steel appliances.Upstairs, the large primary bedroom includes a walk-in closet and an ensuite, along with three additional well-sized bedrooms and a full main bathroom.The finished basement offers a cozy family room and plenty of storage space.perfect for young couples, growing families, or retirees.Located with easy access to daily amenities, this home combines comfort and convenience.The front and back lawns have been completed.new photos will be updated soon! (id:60626)
Coldwell Banker Sarazen Realty
17 14855 100 Avenue
Surrey, British Columbia
Welcome to #17 at Guildford Park Place-a functional, sun-filled 4-level townhome in the heart of Guildford. This 3 BED/2.5 BATH home offers 1,495 sq ft of well-designed living space, perfect for families, investors, or first-time buyers. The top-floor primary suite includes a WIC, ensuite, and private sundeck. The third floor has two bedrooms, full bath, and laundry. The second floor features open-concept living/dining, kitchen, powder room, and access to a private fenced yard. The entry level includes a large storage room, garage, and parking pad. Enjoy resort-style amenities: pool, hot tub, sauna, gym, clubhouse, and tennis courts. Walk to parks, shopping, and transit, with easy access to King George Blvd, Fraser Hwy, and Hwy 1. Move-in ready! (id:60626)
Exp Realty Of Canada Inc.
Exp Realty Of Canada
1129 Concession Road 9
Ramara, Ontario
Discover your perfect year-round retreat with this stunning complete turn-key waterfront property with over 1/2 acre on Lake Dalrymple! This inviting property is not just the cottage, it comes with everything you see! This Cottage is fully furnished, plus Boat and trailer, virtually new riding mower, tools, Brand new customer built Boat House with Boat railway system, docks, etc. The cottage offers an open-concept main floor featuring cathedral ceilings, wood-paneled details, exposed beams, and picture windows that flood convenience the living and dining areas with natural light. Perfectly situated for both recreation and, this property offers proximity to Orillia for shopping and amenities while enjoying the privacy of a secluded, dead-end road. Whether you're into fishing, paddle-board, canoe, kayak, snowmobiling or just the peace and quiet, this property promises year-round enjoyment amidst serene natural surroundings. Don't miss the opportunity to call this waterfront gem your own! (id:60626)
Royal LePage Real Estate Services Ltd.
3446 Manning Road
Lakeshore, Ontario
BRICK & VINYL SIDED 3 LEVEL SIDE SPLIT ON A 104' X 189' COUNTRY LOT. BEAUTIFULLY TREED W/FENCED BACK YARD, 3 BEDROOMS, 2 BATHS, APPLIANCES STAY. FAG,C/A, FAMILY ROOM W/GAS FP, 1 CAR ATTACHED GARAGE. (id:60626)
Buckingham Realty (Windsor) Ltd.
201 Rothsay Avenue
Hamilton, Ontario
Charming Character Meets Modern Comfort at the Base of the Escarpment Welcome to 201 Rothsay Ave. Located in the heart of Delta West and directly across from Gage Park, this 2.5-storey brick home combines timeless character with thoughtful updatesjust steps from trails, schools, and the base of the Niagara Escarpment.Inside, a spacious foyer leads to open-concept living and dining areas with 9-ft ceilings, crown molding, hardwood floors, and a modern kitchen featuring quartz countertops, stainless steel appliances, a new 2024 fridge, and 2025 stove. Double patio doors open to a spacious deck and patio, leading to a fully fenced yard with gardens, a second deck, and a custom shed.Upstairs offers two large bedrooms with deep closets, a 4-piece bath with soaker tub, and hidden laundry. The third-floor loft is bright and versatileperfect as a primary suite, office, or cozy family room. New broadloom in loft 2025.The partially finished basement includes an bedroom/den, 3-piece bath, and great storage. Enjoy new oak stairs to the basement (2025), newer windows throughout, and a new A/C system (2021). (id:60626)
Royal LePage Meadowtowne Realty
305 503 W 16th Avenue
Vancouver, British Columbia
PACIFICA - an established CONCRETE building centrally located in vibrant Cambie Village within walking distance to great restaurants, shopping & rapid transit. Situated on the QUIET SIDE with views of the lush courtyard this spacious 1 Bedroom+Den features OVER-HEIGHT 9´6" ceilings & engineered hardwood throughout. Open concept Living & Dining connects to a large, covered balcony - great place to relax or BBQ. Updated Kitchen offers S/S appliances complimented by sleek cabinetry & stone counters. Bedroom easily accommodates a King Sized bed. Work from home in the Den or use it as in-suite Storage. Resort-style amenities include indoor pool, hot tub, sauna, steam room, guest suite, gym & party room. 1 Parking Stall included in this Rental Friendly building. (id:60626)
Oakwyn Realty Ltd.
79 - 515 Winston Road
Grimsby, Ontario
TRUE LUXURY END UNIT RENOVATED 2024! As a corner unit, it offers added natural light, enhanced privacy, and a double-wide 2-car driveway with inside garage entry conveniently located on the driver's side not to mention a 50amp/250V EV Plug Adaptor. The open-concept layout includes a custom eat-in dining bench, a chefs kitchen with premium finishes, and a gas BBQ hook-up on one of the largest patios in the area. The primary suite features Lake Ontario views from a private balcony, double French doors for cross-breeze, and serene relaxation. Enjoy sunset views from both the backyard patio and upper level. Additional features include custom shades and blinds on all windows, no carpet in main living areas, designer paint finishes throughout, and a basement with a rough-in for a bathroom ready for customization. Ample visitor parking and close proximity to the future Casablanca GO Station. (id:60626)
Keller Williams Edge Realty
1171 Elson Road
London, Ontario
Discover contemporary elegance in this beautifully crafted 2,375 sq. ft. detached home by Urban Signature Homes—leaders in modern design within London's real estate market. Boasting 3 generously sized bedrooms and 2.5 stylishly upgraded bathrooms, this residence blends comfort with sophistication. The chef-inspired kitchen features premium stainless steel appliances, while a cozy gas fireplace and rich hardwood flooring create a warm and inviting atmosphere. A stunning glass staircase adds a touch of architectural flair, and the luxurious primary suite includes a private balcony—perfect for quiet moments of relaxation. Ideally situated in a desirable neighborhood, the home is close to top-rated schools, including the highly acclaimed London Central Secondary School (9.2 rating). This property is an exceptional opportunity for families looking for upscale living with everyday convenience. (id:60626)
RE/MAX Real Estate Centre Inc.
RE/MAX Real Estate Centre Inc. Brokerage-3
N/a County Rd 2 Road E
South Glengarry, Ontario
Presenting an Exclusive waterfront lot with 335 feet of prime frontage, offering breathtaking views of the St Lawrence River, Seaway and Adirondack Mountains. Tailor your dream home to perfection on this remarkable property featuring a scenic stream running along one side, ideal for creating a stylish outdoor retreat. It also comes with waterfront where you can add your own dock for direct boating access. Enjoy a seamless commute to Cornwall, to Golf Course, to Airport and only one hour to Montreal and to Ottawa. Create lasting memories in this stunning and serene location. (id:60626)
Coldwell Banker First Ottawa Realty
4025 Squilax-Anglemont Road
Scotch Creek, British Columbia
Fantastic opportunity in a bustling holiday destination! This property, currently known as Scotch Creek Lodge, is versatile and ready for a new owner. With a one-bedroom suite already rented full time, a main lodge featuring 4 bedrooms and a great room with a pool table, the potential for a vacation rental, restaurant, coffee shop, or art gallery is endless. Fully furnished and turnkey, this property offers lots of room for growth and expansion, with the possibility to be used for other retail/commercial or residential purposes. Located on a main road with ample parking, this property is zoned C-1, making it a prime investment for the savvy entrepreneur. (id:60626)
Royal LePage Access Real Estate
117 1363 Clyde Avenue
West Vancouver, British Columbia
This fab ground floor, 2 bedroom 1 bathroom unit with enchanting walkout garden is the perfect starter home! Feels like a townhouse. Perfect for small families wanting to get into the market. Great schools, beaches and parks all in close proximity. In suite laundry ready with shared laundry down stairs. Pets including dogs are allowed with restrictions. Unbeatable location! Walk to Ambleside beach, Park Royal, seawall, shops, services, transit, rec center, WV High, Ridgeview Elementary & Hollyburn Elementary. No need for a car living here. Move in soon, enjoy summer at the beach. Call now to book your private viewing appointment. (id:60626)
Macdonald Realty
3360 Wilhaven Drive
Ottawa, Ontario
3360 Wilhaven road sits on a beautiful and private, tree lined, 2.94-acre lot in beautiful Cumberland Estates. Minutes from Ottawa's east end, the property is close to amenities transit, schools and shopping (while at the same time offers privacy, nature and acreage). A legal and permitted raised bungalow duplex, with two 3 bedroom apartments (the upper containing a large office / den), both suites offer bright spacious floor plans and come fully equipped with their own stoves, fridges, dishwashers, washers, dryers, and hot water tanks (turn key). The property offers the versatility to be utilized as an income generating rental property, single family home or a multi-generational abode. Both units have a large laneway and plenty of parking. Additionally each suite has a dedicated entrance and shed (outbuildings). Recent updates include (HRV) system, water treatment systems and fresh paint. The home is wired for an electric car and operates on a 200-amp service. Other updates include, septic (2018), a new sump pump (installed 2020) and an updated roof (replacement 2015). Flexible closing offered. Reach out to listing agent for full list of updates, floor plans as well as rental financials. Upper suite vacant, lower level suite tenant month to month. (id:60626)
RE/MAX Affiliates Boardwalk
601 - 18 Concorde Place
Toronto, Ontario
The Courtyards Of Concorde!! Fantastic Opportunity To Own A Unit In This Luxury Low Rise Building. The building is surrounded by Greenery, with gorgeous hiking and biking trails that run along the Don River. The bright and sunny corner unit has 6 sets of windows which floods the unit in natural light. Spacious, 1234 Sqft, Split 2 Bedroom Suite provides both comfort and privacy. The large master bedroom has a walk in closet with built in organizers, and a private master ensuite with Jet tub and expansive storage. An updated kitchen provides ample cupboard space with a custom built-in pantry, stainless steel appliances, and quartz countertops. The second bedroom has a large built in storage locker for additional storage. The large living and dining area features a built in wall unit for storage, and a gas fireplace. Walk Out To Your Own Private Covered Open Balcony and enjoy sun-filled mornings and serene views .The Parking Spot is located on the coveted UC level and is conveniently located next to the entrance. The building's Resort Style Amenities Include an indoor salt water Pool, Whirlpool, Gym, Guest Suite, Party room, Billiard room, Garden boxes, Outdoor terrace and Koi pond, Roof top terrace, 24/7 concierge, workshop, dog run Tennis courts and a Fabulous Social club with Activities. Welcome Home!. TTC @ Door With Rush Hour Express Bus Downtown and walking distance to future LRT. Hortons And Shopping Within Walking Distance. Hop on the DVP - 10 minutes to downtown and 5 minutes to the 401. Unit comes with one owned Parking and one Storage Locker on the Visitor Parking level. (id:60626)
Right At Home Realty
8 Doreen Crescent
Clarington, Ontario
Family-Sized Home in a Great Neighbourhood - Move-In Ready! This is the one you have been waiting for! A family-sized home in a great neighbourhood! This spacious and well-maintained 4-bedroom, 3-bathroom semi-detached property is ideally located just minutes from Highway 401, shopping, schools, and parks. Nestled in a welcoming, family-oriented community, the home features a bright, updated, open concept kitchen and dining area with a walkout to a large deck and fully fenced backyard, perfect for entertaining, summer BBQs, or relaxing with family. Upstairs you'll find newer flooring, 4 generously sized bedrooms, and large 4-piece washroom. The finished lower level offers even more living space with a comfortable recreation room, a convenient 2-piece washroom, and a large laundry/utility room with plenty of storage. The home also includes a single-car garage, double paved driveway, and beautifully landscaped yards. A fantastic opportunity for growing families or first-time buyers. Move in and make it your own! (id:60626)
Right At Home Realty
8 Doreen Crescent
Bowmanville, Ontario
Family-Sized Home in a Great Neighbourhood - Move-In Ready! This is the one you have been waiting for. A family-sized home in a great neighbourhood! This spacious and well-maintained 4-bedroom, 3-bathroom semi-detached property is ideally located just minutes from Highway 401, shopping, schools, and parks. Nestled in a welcoming, family-oriented community, the home features a bright, open kitchen and dining area with a walkout to a large deck and fully fenced backyard. Perfect for entertaining, summer BBQs, or relaxing with family. Upstairs you'll find newer flooring, generously sized bedrooms, and large 4-piece washroom. The finished lower level offers even more living space with a comfortable recreation room, a convenient 2-piece washroom, and a large laundry/utility room with plenty of storage. The home also includes a single-car garage, double paved driveway, and a beautifully landscaped front yard for great curb appeal. A fantastic opportunity for growing families or first-time buyers. (id:60626)
Right At Home Realty
14 Sandybay Avenue
Kitchener, Ontario
Welcome to 14 Sandybay Ave - a modern, well-maintained home less than 10 years old! This spacious property features three generously sized bedrooms upstairs, a bright open-concept main floor with soaring 9-foot ceilings, and a sleek modern kitchen perfect for everyday living and entertaining. Stylish interior window and door shutters throughout the main floor and upstairs add both elegance and practical light control. The fully furnished basement includes a bedroom, a comfortable living area, and a convenient 3-piece washroom - ideal for guests or extended family. With four bedrooms throughout the home, comfort and functionality are always within reach. Enjoy outdoor living on the large deck, perfect for barbecues and summer gatherings. Conveniently located just 4 minutes from Waterloo Airport, this move-in-ready gem offers both comfort and accessibility. (id:60626)
Exp Realty
3436 Petawawa Boulevard
Petawawa, Ontario
Incredible Location in the Heart of Petawawa. This turn key office building is on the corner of busy Petawawa Blvd and Portage Road and has access from each. Excellent visibility at a set of lights, across from McDonald's, Rexall, RBC and several other national brands. Previously a successful Restaurant. Building offers many uses. Full Finished Basement. Great Signage. High Traffic Area. First major intersection from the Petawawa Military Base. BUSINESS RELOCATING AND IS NOT FOR SALE - PROPERTY ONLY. (id:60626)
Valley Property Shop Limited
2411 13350 Central Avenue
Surrey, British Columbia
Welcome to One Central Building in Surrey. Beautiful 2 bedroom, 2 bathroom apartment on the 24th floor. The layout places the two bedrooms on opposite sides of a spacious living room for added privacy. Enjoy natural light and stunning views through the south-facing windows and balcony. The master suite includes an ensuite with a roomy shower. This unit also comes with 1 parking stall and 1 bike locker stall. The impressive 44th-floor amenities include 360-degree views of the lower mainland, a gym, indoor/outdoor lounge, yoga area, BBQ space, and more. Just a 5-minute walk to the SkyTrain station, bus hub, and shopping center, with SFU, and the new UBC campus nearby. Ideal for both personal living or as an investment. 2-5-10 warranty, GST Included. (id:60626)
Royal Pacific Lions Gate Realty Ltd.
6029 Highway 26 Highway
Clearview, Ontario
Located at the busy intersection of Highway 26 and Concession 10, this high-exposure, flat and cleared corner lot offers exceptional visibility and access. Situated directly across from a Tim Hortons, alongside an established Shell gas station and local diner, the property sits in a strategic gateway location leading into Collingwood, The Blue Mountains, Wasaga Beach, and Stayner. Ideal for a wide range of commercial ventures which include any of the following uses which are intended to be light industrial and accessory uses: Adult entertainment businesses; Assembly halls; Broadcasting and communication establishments; Commercial self-storage facility; Dairy products plant; Data processing centre; Dry light manufacturing, processing, repairing, fabricating and assembly operations; Food processing establishment; Home improvement outlets; Industrial laundromats and/or dry-cleaning establishments; Light equipment sales and rental establishments; Moving company; Warehouses; Printing or publishing establishments; Research establishments including laboratories; Restaurant; Towing compound; Wineries and breweries. This property sits in a strategic gateway location leading into Collingwood, The Blue Mountains, Wasaga Beach, and Stayner. Ideal for a wide range of commercial ventures or as a long-term investment, with strong support from the municipality for new commercial development at this key traffic corridor. (id:60626)
Royal LePage Locations North
34 45290 Soowahlie Crescent, Garrison Crossing
Chilliwack, British Columbia
Corner unit Townhome in Garrison! This bright, south-facing home has beautiful mountain views and faces no neighbors. Enjoy a stunning sunset from the BBQ balcony or gather around the spacious island kitchen with quartz counters and stainless steel appliances. This modern, open-concept floor plan features a well-connected living and dining areas. If you work from home, the office on the main level is perfect for you! Your primary bedroom features gorgeous vaulted ceilings, a walk-in closet, and an en-suite bathroom with double sinks. Your foyer leads into a large rec/playroom, ideal if you have kids or enjoy hosting guests. This room connects you to your fenced backyard! This home is within walking distance of everything Garrison has to offer, Vedder Park & Cultus Lake. Come take a look! (id:60626)
Century 21 Creekside Realty Ltd.
110 Mary Street
Orillia, Ontario
This fully renovated legal duplex, gutted and updated from top to bottom in 2021-2022, offers modern, high-end finishes and a solid investment opportunity in the rapidly growing city of Orillia. With two fully separate units, this property is ideal for rentals, or multi-generational living, especially with the nearby university and the thriving local market. Both apartments will be vacant, or the option is available for two students to stay (or go) a flexible situation to suit your needs! Key updates include a 200-amp electrical system with two separate meters, two furnaces, and two air conditioning units (one for each level), ensuring ultimate comfort for both units. A brand-new 50-gallon gas water tank was installed in January 2025, and a new sewer line was replaced in November 2024. The home is fire-coded for safety and peace of mind, with copper wiring and PEX plumbing throughout. Both units come with all-new appliances (installed in 2022), including refrigerators, electric induction stoves, microwaves with fans, and environmentally-friendly washer/dryer units, the lower unit boasts a dishwasher. The lower unit also features a cozy gas fireplace. The upper unit has two spacious bedrooms, while the lower unit offers two bedrooms plus a flexible Living Room space perfect for an office, extra bedroom, or creative use. Located in a growing community, this property offers the potential for high rental income, with easy access to local amenities and the university. This is an incredible opportunity to own a fully updated, turn-key, legal duplex in Orillia! **EXTRAS** Yearly Utility Costs: Water $951, Hydro Lower unit $1057.54, Hydro Upper Apartment $945, Enbridge $2,558.71 (id:60626)
Century 21 B.j. Roth Realty Ltd.
135 Sir Williams Lane Lane
Grey Highlands, Ontario
Fantastic opportunity in a coveted Lake Eugenia location! This newly built (2020) 3 + 1 bedroom, 2 + 1 bathroom bungalow, sits on a large, private, treed lot. The main level features a covered front veranda, large front hall that leads to the built in garage with plenty of storage, an open concept living/dining and kitchen area, vaulted ceilings, cozy wood stove, a modern 3-PC bath, 3 main floor bedrooms including a primary suite complete with walk-in closet and 2-PC ensuite. The fully finished basement features high ceilings, a generous family/rec-room, an additional bedroom and den, full 4-PC bath and laundry, and large storage/utility room. The backyard is surrounded by trees with a fire pit area, raised garden beds, and open grassy space. Quick drive to the public beach and boat launch. 6 car surface parking + 1 garage parking space. Approximately 15 min drive to Flesherton, 35 min to Collingwood/Thornbury, and 15 min to Beaver Valley. Do not miss out, book your showing today! (id:60626)
RE/MAX Escarpment Realty Inc.
401 6585 195a Street
Surrey, British Columbia
Welcome Home.... Brand New BRIGHT AND SPACIOUS Corner Unit with "3 Beds + 2 Baths + 2 Parkings". Thoughtful floor plan lets you enjoy the common living space while maintaining privacy between bedrooms. Enjoy Breathtaking views from the comfort of your living room while soaking up natural sunlight, or the cozy twillight views from your primary bedroom. Prepare your favourite meal in the gorgeous kitchen equipped with a gas stove, stainless steel appliances, elegant quartz and a beautiful island. Multiple indoor and outdoor amenities areas: Gym, pool room, projector room, expansive rooftop patios, BBQ stations, kids playground. Location is centrally located to shopping, recreation, parks, restaurants, and coffee shops. Steps away from the future Sky station planned for 196 St and Fraser Hwy. (id:60626)
RE/MAX Colonial Pacific Realty
629 - 28 Eastern Avenue
Toronto, Ontario
Located in Toronto's historic and beloved Corktown neighbourhood, 28 Eastern by Alterra invites you to become part of the ever-evolving Downtown East. Suite 629 offers a functional two-bedroom layout with ten-foot ceilings and unobstructed Northwest views over Corktown. An open concept living area makes entertaining fun again while the L-shape kitchen allows for a Chef's Table experience. The primary bedroom is very generous in size and even has access to one of the two balconies, perfect for a morning coffee. This 12-storey mid-rise condominium is in close proximity to the best of Toronto - shopping districts, markets, entertainment, colleges, parks and the future Corktown Subway Station! Discover urban living at the epicentre of inspiring spaces forward-thinking design and connectivity. (id:60626)
Engel & Volkers Toronto Central
806 Clearwater Lake Road
Port Sydney, Ontario
Welcome to this charming property set on 15 acres, where nature and comfort come together. A gentle river flows through the lot, adding to the peaceful vibe, and the beautiful views of the surrounding trees and hills make it feel like a true escape. The home has a cozy feel and offers a smart layout. The primary suite is conveniently located on the lower level and comes with a large walk-in closet and an en suite bathroom. You can even step out onto your own lower deck for a morning coffee or to relax in the evening. On the main floor, you'll find high vaulted ceilings and plenty of light streaming in, making the space feel bright and welcoming. The upstairs bedrooms are not only spacious but also perfect for family or guests. There's also a double car garage with easy access to the mudroom, adding convenience to your daily routine. This private setting strikes a great balance between being a cozy home and a peaceful retreat, perfect for anyone looking to unwind from daily life. During chilly nights, the wood-burning stove in the living room adds warmth and a nice ambiance, making it the perfect spot to gather with loved ones. With beautiful Howard flooring throughout, this home is warm and inviting, ready for you to make it your own. In short, this property is a rare find, bringing together lovely natural surroundings, thoughtful design, and a laid-back lifestyle. Don’t miss out on the opportunity to call this peaceful escape your new home! (id:60626)
Sutton Group Incentive Realty Inc. Brokerage
313 Rossland Road W
Whitby, Ontario
Excellent Investment Opportunity! Great Long-Term Tenants Willing to Stay if Desired by Buyer. Great Central Whitby Location. Open Layout with Living and Dining Areas with Easy Access to Backyard. Three Spacious Bedrooms on Main Floor. Separate Entrance to Basement Apartment with Quaint Living Area. Close to Schools, Walmart/Superstore Center and Civic Recreation Center. Beautiful D'Hillier Park Within Walking Distance. (id:60626)
RE/MAX Ultimate Realty Inc.
606 1445 South Park Street
Halifax, Nova Scotia
Welcome to the Trillium! Located conveniently in the heart of downtown Halifax just steps away from the shops of Spring Garden Road and the tranquil Public Gardens, this condo's incredible location is matched by the vast amenities the building offers to its residents. The open concept living and dining area is bright and airy, featuring large windows that fill the space with natural light. The primary bedroom has a very generous sized walk through closet that leads to a desirable ensuite bathroom to pair with it. The kitchen's stainless steel appliances and solid wood cabinets will inspire the gourmet chef within to emerge. Having a concierge available 24 hours a day ensures that not only is convenience a priority but security is as well. A well equipped fitness room means no more venturing out to your local crowded gym. Two terraces offer space for cookouts, gatherings, and even your choice between relaxing in the hot tub or training in the resistance pool. (id:60626)
Keller Williams Select Realty
East Rd
Denman Island, British Columbia
Welcome to your dream canvas on 4.14 pristine acres along Denman Island’s untouched coastline. This property has been with the current owner for over 60 years and very lightly used. With 790 feet of semi-oceanfront, this rare property offers beauty, privacy, and endless potential. A stunning forest and 2 seasonal creeks wind through the landscape, while a private beach trail across East Road leads to a majestic secluded beach — perfect for quiet reflection or beachcombing adventures. Several prime building sites where you can still hear the waves lapping against the cliff below have easy hydro access along Corrigal Road. Zoned R2 the property allows for lots of ideas, dreams, and room to grow. This is a haven for nature lovers, where eagles soar and wildlife flourishes. Whether you’re envisioning a peaceful retreat, a legacy property for future generations, or simply more space to grow and explore, this coastal sanctuary offers a rare opportunity to live in harmony with the land. Buyer to verify all specific zoning and development requirements. (id:60626)
RE/MAX Ocean Pacific Realty (Crtny)
2607 10750 135a Street
Surrey, British Columbia
This brand new 2 bed, 2 bath condo is situated in a highly desirable location, this unit offers an ideal blend of comfort, style, and convenience. The open-concept floor plan features gleaming high ceilings, and large windows that flood the space with natural light. The gourmet kitchen is equipped with premium stainless steel appliances, and ample cabinet space. The master bedroom includes a luxurious en-suite bathroom. The second bedroom is generously sized with built in closets. In-suite laundry and a private balcony with stunning views of the city. You will also appreciate the building's superb amenities, including a fully-equipped gym, kitchen, yoga studio, VR room, dog wash station and outdoor area. Walking distance to Gateway station. (id:60626)
Srs Panorama Realty
14 Murray Hill Road
Stratford, Ontario
Welcome to this professionally upgraded 3-bedroom bungalow with a finished basement that has potential for a 4th bedroom, ideally located in one of Stratfords most desirable, family-friendly neighborhoods just steps from Avon Public School and minutes to downtown. Set on an expansive 65 x 145 ft lot, this move-in ready home offers 3 full bathrooms, a double car garage, and parking for 4+ vehicles rare combination at this price point. Inside, youll find a thoughtfully redesigned open-concept layout with 9" wide-plank waterproof laminate flooring, elegant wood stairs with iron pickets, and decorative marble tile accents. The custom kitchen is a standout feature, complete with quartz countertops, full backsplash, soft-close cabinetry, premium new stainless-steel appliances, and a large island with integrated garbage bins. Walk out to a spacious deck that overlooks a deep, tree-lined backyard perfect for kids, pets, or summer gatherings. All bathrooms have been tastefully renovated, including a spa-inspired primary ensuite with mosaic tile floors, glass shower, and backlit mirrors. The finished basement adds valuable flexible space, including a cozy brick fireplace, modern third bathroom, laundry with new steam washer/dryer, and a versatile bonus room ideal as a guest or nanny suite, office, or in-law suite. Additional highlights include 3+1 bedrooms 3 full bathrooms Finished basement with fireplace Double car garage + ample driveway parking New front steps (to be completed shortly), This is a rare opportunity to own a stylish, updated home on a premium lot in the heart of Stratford. (id:60626)
RE/MAX Metropolis Realty
8 9603 Broadway Street, Chilliwack Proper East
Chilliwack, British Columbia
WELCOME TO YOUR DREAM HOME! This STUNNING 3-bedroom, 3-bathroom townhouse offers MODERN LIVING with a SPACIOUS DESIGN. The VERSATILE basement family room can easily be transformed into a FOURTH BEDROOM with its own SEPARATE ENTRY, making it ideal for guests, a large family room, or a HOME OFFICE. Enjoy the convenience of a CONTEMPORARY KITCHEN, AMPLE STORAGE, and a PRIVATE BACKYARD. This unit, along with Unit 7, is one of the ONLY TWO in the complex that features a DOUBLE GARAGE plus a DOUBLE CAR DRIVEWAY, providing RARE & AMPLE PARKING for homeowners and guests. Located in a CENTRAL LOCATION, this home is just minutes from Chilliwack's newest attraction, District 1881, With SCHOOLS, SHOPPING, and PARKS nearby.DON'T MISS OUT on this incredible opportunity! (id:60626)
Century 21 Creekside Realty (Luckakuck)
22 Hewitt Way
Ottawa, Ontario
Located in the fantastic neighborhood of Katimavik, on an approx 60' wide lot, this spacious 3 bedroom, 3 bath home is waiting for its next family to make their own. Highlights include: front interlock walkway and patio, updated windows, updated front & patio doors, fully renovated kitchen, updated powder room & ensuite bath & more. Enjoy the mature trees in the neighborhood & the short walk to Hewitt Park & many more parks, top schools & shops. Bus service & the 417 are mins. away. Front brick façade, interlock walkway & patio, newer front door & garage door add to the curb appeal of this lovely home. Spacious living room with large updated window with views of the street. Adjoining dining room has a modern light fixture & a double window with views of backyard. Convenient entry to the renovated kitchen is great for entertaining. Kitchen has updated flooring & new 2 tone soft close cabinets. Features include: black hardware, subway tile backsplash, updated sink & faucet, pot drawers, some pullouts & recessed lighting. All appliances included. Family room is close by & it provides great space for relaxing & playing games. A new patio door gives access to the fenced backyard with patio & western orientation. Completing the main level is an updated powder room with new vanity with quartz counter & black faucet & hardware, updated light fixture, mirror & tile flooring. 2nd level has a primary bedroom with light décor, a big window, a reading nook, 2 double closets & a renovated 3 piece ensuite bath. Ensuite has an white vanity with black faucet & quartz counter & a tiled double shower with rain shower head & hand shower bar & a glass panel door. 2 more good-sized bedrooms, each with double closets & big windows. Close by is the main bath with vanity, tub & shower combined with tile surround. Lower level is presently unfinished & offers great space for a rec room, office & workshop, bath rough-in is available. 24 hours irrevocable on offers. (id:60626)
Royal LePage Team Realty
12 1383 Brunette Avenue
Coquitlam, British Columbia
Bright 2 Bed + Den Corner Townhome in Maillardville! Over 1,300 SF of light-filled living space in this beautifully maintained corner unit featuring 2 bedrooms, den, 2.5 baths, and exceptional natural light throughout. Enjoy 2 balconies plus your own private fenced patio-perfect for outdoor living-see floorplans. Open-concept main floor with spacious kitchen, large windows, and great flow. Includes 2 side-by-side parking stalls with EV installation option. Family, pet & rental friendly complex with an unbeatable walk score. Close to schools, shops, parks, restaurants & transit. Located just 5-10 min on foot from Cineplex, bowling, mini-golf, IKEA, Superstore, T&T, Canadian Tire, and a wide selection of restaurants. Only a 1-min walk to bus stops and a quick 10-min bus ride to the SkyTrain. Enjoy nature with multiple parks and hiking trails just a 5-minute walk away. A rare gem in the heart of Coquitlam-don´t miss it! Open house Sat/Sun July 5/6 2-4pm both days. https://my.matterport.com/show/?m=YW8tqZMWyHi (id:60626)
RE/MAX Westcoast
806 Clearwater Lake Road
Huntsville, Ontario
Welcome to this charming property set on 15 acres, where nature and comfort come together. A gentle river flows through the lot, adding to the peaceful vibe, and the beautiful views of the surrounding trees and hills make it feel like a true escape. The home has a cozy feel and offers a smart layout. The primary suite is conveniently located on the lower level and comes with a large walk-in closet and an en suite bathroom. You can even step out onto your own lower deck for a morning coffee or to relax in the evening. On the main floor, you'll find high vaulted ceilings and plenty of light streaming in, making the space feel bright and welcoming. The upstairs bedrooms are not only spacious but also perfect for family or guests. There's also a double car garage with easy access to the mudroom, adding convenience to your daily routine. This private setting strikes a great balance between being a cozy home and a peaceful retreat, perfect for anyone looking to unwind from daily life. During chilly nights, the wood-burning stove in the living room adds warmth and a nice ambiance, making it the perfect spot to gather with loved ones. With beautiful Howard flooring throughout, this home is warm and inviting, ready for you to make it your own. In short, this property is a rare find, bringing together lovely natural surroundings, thoughtful design, and a laid-back lifestyle. Dont miss out on the opportunity to call this peaceful escape your new home! (id:60626)
Sutton Group Incentive Realty Inc.
5 Heming Street
Brant, Ontario
Welcome To This Stunning Modern Home In Paris! This 3+1 Bedroom Home Featuring Striking Modern Elevation And A Spacious Double Car Garage. The Main Floor Boasts A Bright, Open-Concept Layout Perfect For Entertaining, Including A Large Dining Area, A Cozy Great Room, And A Chefs Delight Kitchen Equipped With Stainless Steel Appliances And Ample Cabinetry. Upstairs, Unwind In The Expansive Media Room Perfect For Movie Nights Or A Second Lounge. The Luxurious Primary Bedroom Offers Not One, But Two Walk-in Closets And A Spa-Like 4-Piece Ensuite. Two Additional Generously Sized Bedrooms Provide Space For Family Or Guests. Conveniently Located On The Second Floor, The Laundry Room Adds To The Practicality Of This Home. Located In One Of Paris Most Sought-After Communities, This Home Blends Comfort, Functionality, And Style. (id:60626)
RE/MAX Realty Services Inc.
61 Jones Crescent
Tillsonburg, Ontario
Welcome to this beautifully upgraded 2 bedroom, 2.5 bathroom bungalow located in the highly desirable Baldwin Place Adult Community. Originally a model home, this property boasts numerous premium upgrades and thoughtful design elements throughout. Step inside to discover 9-foot ceilings and abundant natural light, enhanced by extra windows that make every space feel open and inviting. The main level features a dedicated office/den, perfect for working from home or quiet reading time.The gourmet kitchen is a chefs dream, complete with granite countertops, a gas stove, center island, and walkout to a private side patio and yard ideal for entertaining or enjoying your morning coffee in peace.The spacious primary suite includes a luxurious ensuite with double sinks, a walk-in closet, and a linen closet for added convenience. Downstairs, the nearly fully finished basement adds substantial living space and includes a convenient 2-piece bathroom, offering endless possibilities for recreation, hobbies, or guest accommodations. Situated on a pie-shaped lot, the meticulously landscaped yard creates your very own private outdoor oasis perfect for relaxing or hosting guests in style. Don't miss this exceptional opportunity to own a one-of-a-kind home in a welcoming and vibrant community! (id:60626)
RE/MAX A-B Realty Ltd Brokerage
30709a Keystone Avenue
Mission, British Columbia
Secluded Woodland Retreat-Ultimate Privacy! This 1.88-acre lot at the back of the development is the perfect private getaway. Surrounded by trees with access to a mountain stream on its north end, it offers a tranquil setting for your custom-built home. The lot is graded, installation of log rail fencing and surface preparation already completed. With RR7S zoning for secondary dwelling units and a spacious building envelope, you can design your dream estate. Builder packages and custom home design consultations are available to help bring your vision to life. Just minutes from Mission City Centre, this lot combines peace and accessibility. Build-ready by Spring 2025! (id:60626)
Selmak Realty Limited
84 Primerose Crescent
Brampton, Ontario
Income Potential!!!! Cashflow Positive!!!! Turnkey Opportunity!!!! Great Investment In Heart Lake! 5 Level Backsplit! 4 + 2 Bedrooms And Basement With Separate Front Entrance! 3 Kitchens And 2 Sets Of Washing Machines! 3 Full Bathrooms! Modern Kitchen W/ Granite Counters-B/I Desk Area, Pantry, Backsplash & Porcelain Floor! Don't Miss This Opportunity! Garage convert into the Bedroom, upstairs is only 2 bedrooms rented($1300), Back portion rented($2200), Front portion Rented($1400) (id:60626)
RE/MAX President Realty
53214a Range Road 172
Rural Yellowhead County, Alberta
Large shop on 30.39 acres zoned Commercial District conveniently located on the Golf Course road, a stones throw from the town of Edson. The building offers 3619 sqft of space. This space includes 2239 sqft of shop space, large storage/workshop area, restroom, a reception area and an office. (id:60626)
Royal LePage Edson Real Estate
8 Beechener Street
Georgina, Ontario
Welcome To 8 Beechener St! This Charming, 3 Bedroom, 3 Bathroom, Freehold Townhouse Offers Cozy Living In A Vibrant Community, Complete With Parks, Trails And A Splashpad Right Outside Your Front Door. Whether You're Looking To Downsize Or Grow Your Family, This Open Concept And Inviting Home Is Perfect For You. With Just Under 1400 Sq Ft Of Functional Living Space, You'll Enjoy 3 Spacious And Bright Bedrooms, 9 Ft Ceilings And Hardwood Flooring On The Main Level, Complemented By Recently Updated Vinyl Flooring Upstairs. Plus---You're Just Minutes From Schools, Beaches, Library And All Amenities. Easy Access To Keswick (10 Min Away), Hwy 404 And Minutes To Hwy 48. Don't Forget To View The Virtual Tour---Come See It For Yourself! (id:60626)
Royal LePage Your Community Realty
9 & 11 Kingsley Road
Christina Lake, British Columbia
Endless possibilities await with this 1.13-acre property in Christina Lake! Imagine living in the beautifully renovated 1,400 sq ft rancher while running your own business from the additional 2,000 sq ft building. Nestled at the back of this fruit tree-filled property is a charming cabin, perfect for guests or a private retreat. Zoned for neighborhood commercial use, the property offers a variety of potential uses including an RV campground, restaurant /bar, retail space, health spa retreat or even a multi family residence. The main home features high end appliances and is set back from the road, providing ample privacy. Additionally, there is a cabin at the back of the property, perfect for extra rental income or guest retreat. 30 x 20 workshop provides for all projects or storage. Yard has plenty of room for gardening and outdoor enjoyment. This one-of-a-kind property is turnkey! Don't miss out on this incredible investment opportunity at Christina Lake! (id:60626)
Top Producers Realty Ltd.
6 Cameron Street W
Brock, Ontario
Excellent Opportunity To Purchase Commercial Property In Downtown Cannington, With C1 M2 Zoning. The Permitted Uses Are Plentiful, Gas Station , Car Wash, Equipment & Light, Car Dealer, Laundromat, Dwelling Unit In Portion Of Non-Residential Building, Government Admin. Offices, Funeral Home Etc. (id:60626)
RE/MAX All-Stars Realty Inc.
1870 Rosealee Lane Unit# 42
West Kelowna, British Columbia
Great Value!!Welcome to your new home in the highly sought after Kara Vista development in Rose Valley. Live in style in this modern high-end townhome. This floor plan is unique in that it has the primary and second bedroom on the main floor, and only one set of stairs, not sets like most townhomes. With it's soaring ceilings, large windows, open floor plan, high end entertainers kitchen, huge island, beautiful primary bedroom and ensuite, this contemporary townhome has it all. Other features include premium oak flooring, upgraded gas slide in range, stunning stone fireplace, and an oversized heated double garage. The home is equipped with a system called LifeBreath that provides cleaner air. The townhome backs onto a lovely green space, with a private patio. The well run Strata has low monthly fees. The streets in this complex are wide, allowing plenty of parking. Pet restrictions are one dog (no vicious breeds) or 2 indoor cats allowed. No size restrictions. Rose Valley is a wonderful neighborhood with a community pool, tennis courts, and great hiking trails. View this fine property today, you will not be disappointed! The bedroom downstairs is not a legal bedroom, in that it does not have a window. (id:60626)
Royal LePage Kelowna
2505 St Clair Avenue
Windsor, Ontario
Welcome to South Windsor — one of the city’s most desirable and family-friendly neighbourhoods. This well-maintained raised ranch offers 3+2 bedrooms, 2 full baths, and is located in a top-rated school district (Bellewood, Massey & Holy Names). Bright living and dining areas feature gleaming hardwood floors, leading into a spacious eat-in kitchen with plenty of cabinetry. The lower level offers incredible flexibility with a cozy gas fireplace in the family room, a large 4th bedroom with full closet, a den/office, 3-piece bath, and laundry/storage area. Outside, enjoy a fully fenced corner lot, ideal for children or pets, plus a double garage with inside entry. Minutes from parks, schools, shopping, and with easy access to the US border — this is the perfect move-in-ready family home. (id:60626)
RE/MAX Care Realty
730 - 505 Richmond Street W
Toronto, Ontario
Step into history reimagined in this rare offering at the iconic Waterworks Building a 1930s Toronto landmark transformed into a luxury boutique residence in the heart of downtown. Nestled steps from the citys best restaurants, Queen West shopping, and vibrant entertainment, this stunning suite blends timeless character with high-end modern design. This upgraded unit features over $100K in custom enhancements, including Venetian plaster backsplash, wide-plank upgraded flooring, pot lights with dimmers throughout, integrated custom closets, sleek privacy film with a striking glass bedroom wall and a upgraded designer kitchen featuring top-tier integrated appliances and cabinetry that elevates everyday living. Enjoy sweeping views of the city skyline and lush park space from this pet-friendly building that boasts direct access to the Waterworks Food Hall, the coolest lobby in town, and luxury amenities including a fitness center, party room, and rooftop terrace. Locker included. Don't miss your chance to own a piece of Toronto history with contemporary flair! (id:60626)
The Agency

