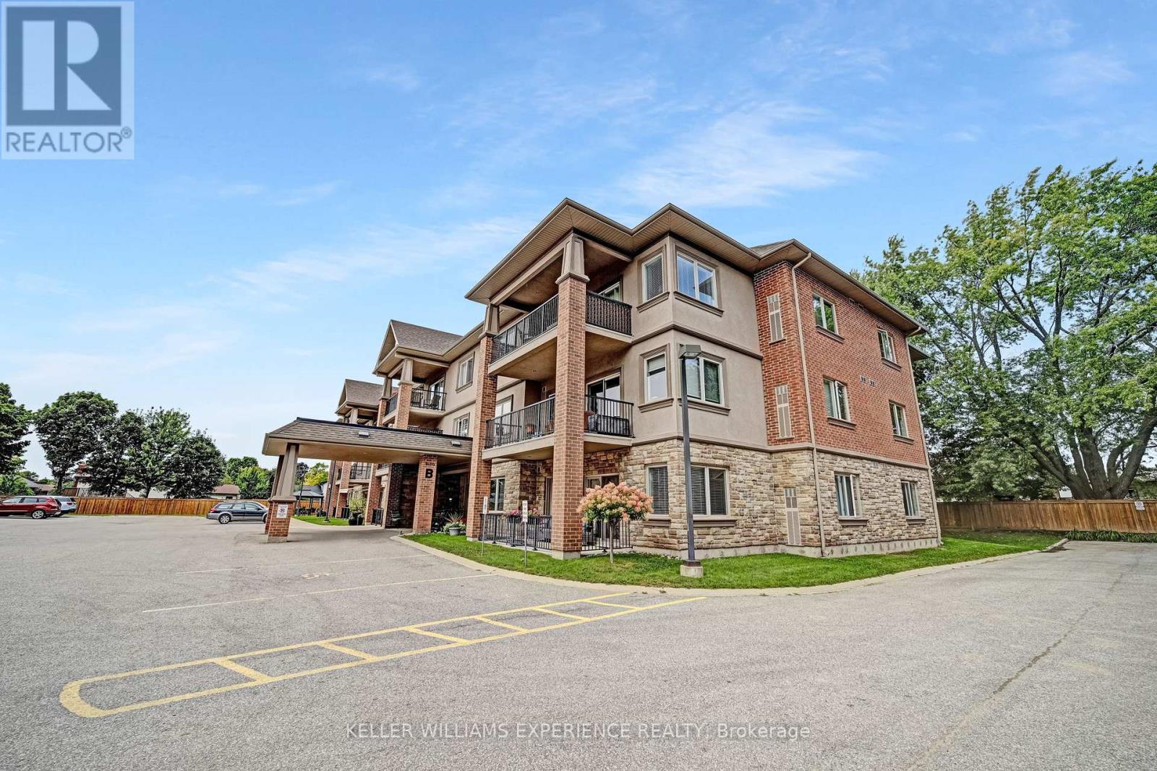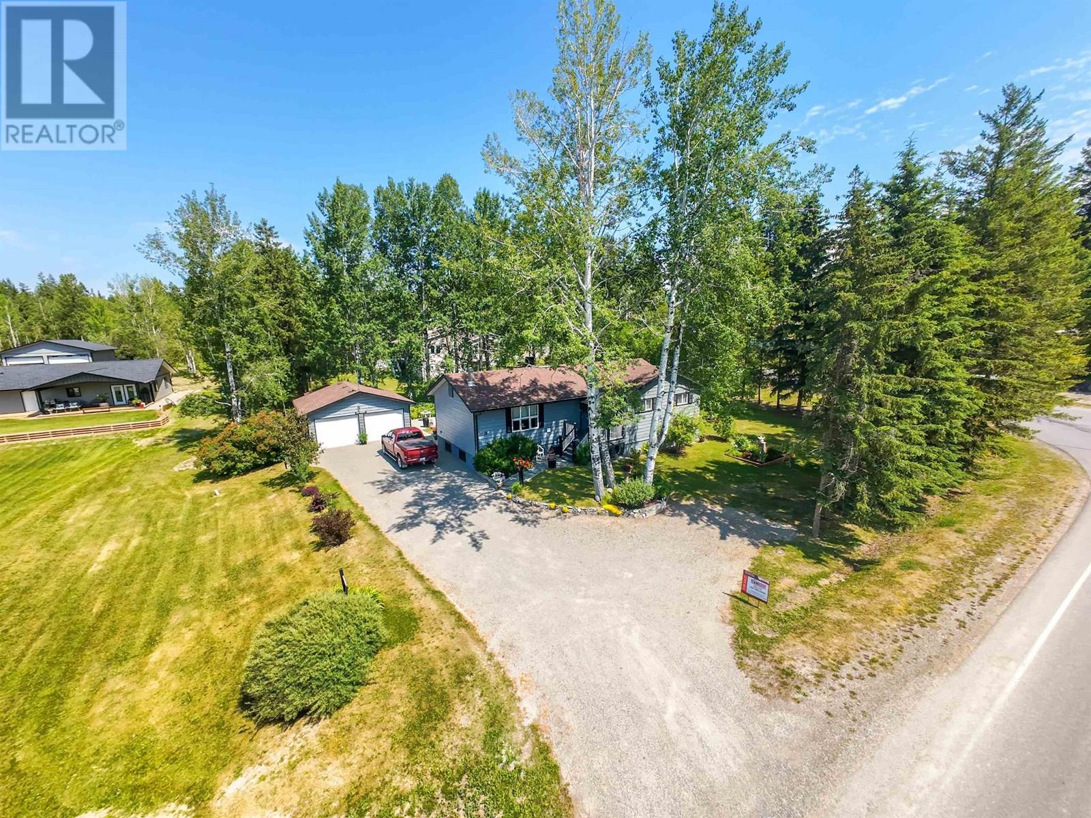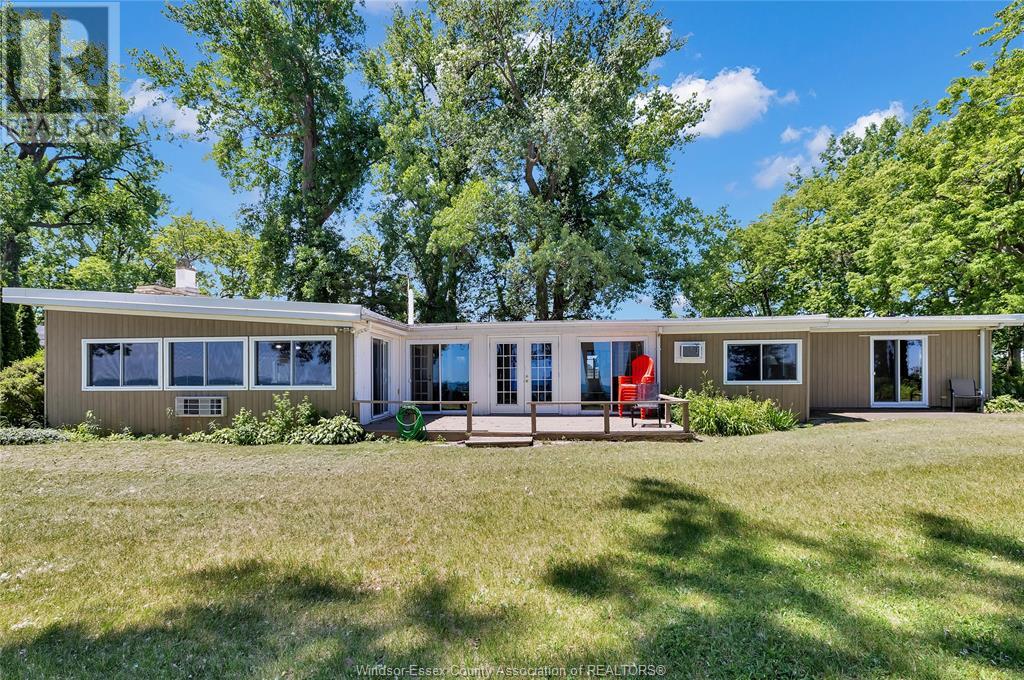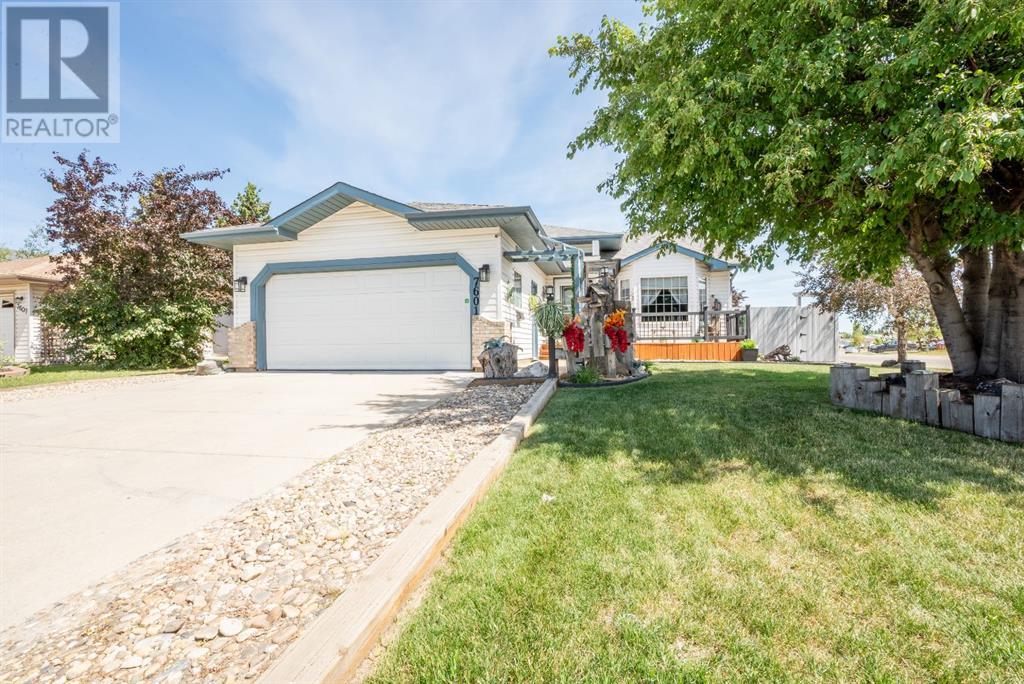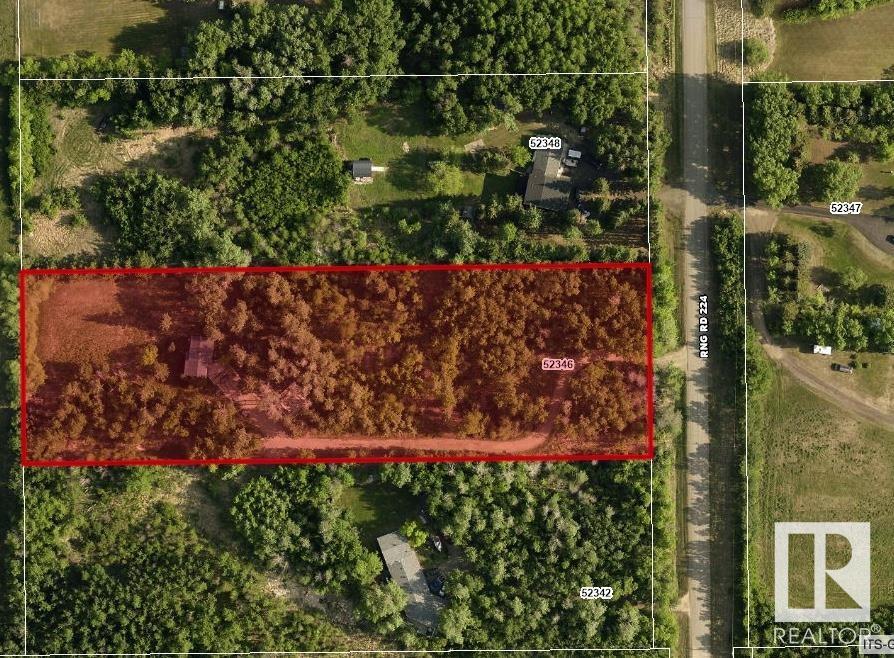36 Pemberton Avenue
Garlands Crossing, Nova Scotia
Welcome to Pemberton Avenue! This semi-detached home is currently being constructed, offering 2-bedroom, 2-bath that is perfectly situated at the end of a private cul-de-sac. This single-level home boasts elegant vinyl plank flooring throughout and an open-concept design highlighted by stunning corian countertops in the kitchen. The spacious sunroom provides the perfect spot to relax, with direct access to the back deck featuring a privacy wallideal for outdoor gatherings or peaceful mornings. With a heat pump for year-round comfort and convenience, this home truly offers it all. Dont miss out on the opportunity to enjoy serene living in this thoughtfully designed space! (id:60626)
Royal LePage Atlantic - Valley(Windsor)
103 - 19b Yonge Street N
Springwater, Ontario
Discover an exceptional adult lifestyle opportunity in Elmvale with this meticulously maintained 1-bedroom, 1-bathroom condominium. Situated on the main level, this unit boasts a generous floor plan complete with in-unit laundry, a covered parking spot with storage, and a charming balcony, it offers both convenience and comfort. The open-concept kitchen features in-floor heating and seamlessly connects to the living room, providing an ideal setting for socializing. A spacious bedroom and full bathroom, also with in-floor heating provide comfort and functionality. Hallways will be refreshed by new paint and new fencing to be installed by July. Quick closing is available for your convenience. The condo fees of $357.67 cover water/sewers, garbage/snow removal, grass cutting, access to the common room, and various activities, including a gazebo with a barbecue area surrounded by mature trees and beautiful gardens. With amenities just a stroll away, Wasaga Beach a mere 10-minute drive, and both Barrie and Midland reachable within 20 minutes, this condo offers both comfort and leisure for an ideal lifestyle. (id:60626)
Keller Williams Experience Realty
4178 Cameron Heights Nw
Edmonton, Alberta
This incredible 8,085 sq. ft. lot is perfectly situated in one of the city’s most sought-after neighborhoods. Bring your vision to life and build your dream home with the builder of your choice. Enjoy quick access to scenic walking trails, a beautiful ravine, and a vibrant community atmosphere. (id:60626)
Exp Realty
2826 Gook Road
Quesnel, British Columbia
* PREC - Personal Real Estate Corporation. This beautifully updated 4 bed 1.5 bath bungalow with basement is meticulously clean and includes a large detached garage/workshop. One of the great features of this home is a newer custom "Top Notch Woodworks" white galley kitchen with a beautiful pantry, soft close drawers and stainless steel appliances, including a gas stove. The upper floor has been extensively renovated plus the primary suite offers a stunning walk-in closet and ensuite. Enjoy the convenience of main floor laundry, newer vinyl windows, and lots of storage. Relax on the front and back decks surrounded by park-like landscaping. The detached double-car heated garage includes a large addition. Modern amenities include a high-efficiency furnace and newer water filtration system, all in a prime location close to Dragon Lake (id:60626)
Royal LePage Aspire Realty (Que)
67 East Shore Road
Pelee Island, Ontario
An affordable waterfront property is in reach! Located on beautiful Pelee Island, 67 East Shore Road is the perfect getaway for nature enthusiasts. With 150 feet of frontage on Lake Erie, this 3-season home offers 4 bedrooms, 2 bathrooms and a detached garage/shed on a large, lakefront lot. It has rustic charm, with a wood-burning fireplace and enclosed porch. Plus, it comes fully furnished! Call the listing agent today for your personal tour, and get ready to pack your bags. HST is in addition to the purchase price. (id:60626)
Jump Realty Inc.
7601 Michaelis Boulevard
Grande Prairie, Alberta
It's hard to put a price on an incredibly well maintained home. Being built on a wider corner lot in the heart of Mission Heights, one of Grande Prairie’s most desirable neighborhoods. This home has been lovingly maintained and upgraded from top to bottom, with standout renovations in the kitchen and bathrooms, and is walking distance to two elementary schools, two high schools, and one of the largest rec centres in Northern Alberta. Step inside to a bright and airy open-concept layout featuring vaulted ceilings, newer laminate flooring throughout, and a neutral color palette that feels both modern and welcoming. The living room is flooded with natural light from the large bay window and features a charming feature wall that adds texture and warmth to the space. The stylish kitchen is a showstopper, complete with updated cabinetry, gas stove, newer windows in the kitchen and dining area, stainless steel appliances, designer tile backsplash, and ample storage, all tied together with endless countertop space offering bar seating. The adjacent dining nook is surrounded by wraparound windows and offers the perfect sunlit space for family meals. The main floor offers three bedrooms including a generously sized primary suite with dual closets and a beautifully renovated 3 piece ensuite featuring a tiled walk-in shower and custom vanity. The secondary bedrooms are versatile for kids, guests, or a home office, while the main bathroom is a design forward blend of style and function with a deep soaker tub, textured tile, and custom built-ins. Downstairs, the fully finished basement expands your living space with a large rec room, a fourth bedroom, another full bathroom, and a laundry area that doubles as a dream utility zone, complete with built-in folding counter, storage drawers, hanging space, and cabinets. There is also still an entire fourth level to the home that you can develop into another bedroom, rec room, gym, office or that dream theatre room(options are endless). Outside, the property truly shines with a wider lot that allows for more parking on the driveway and additional space for gardening and storage in the backyard. The oversized double car garage is insulated and boarded, perfect for vehicles and workspace alike. The backyard is a private retreat featuring a massive two tier deck, built in sandbox, and beautifully landscaped yard with mature trees, privacy walls, decorative fencing, and custom outdoor living zones that feel like your own personal park. It’s the ultimate space for entertaining, relaxing, or letting kids and pets roam freely. Additional features include newer shingles (2022), upgraded light fixtures, stylish hardware, thoughtful finishes, and unique decorative details that elevate every room. With its unbeatable location, high end updates, spacious layout, and incredible yard, this home checks every box for families, professionals, or anyone looking for a truly move-in-ready home with heart and character. (id:60626)
RE/MAX Grande Prairie
51 Main Street W
Huntsville, Ontario
Welcome to your dream home in the heart of Huntsville just steps from downtown and offering incredible views of Hunters Bay. This 3-bedroom gem features a bright, modern kitchen with sleek finishes, an open-concept living and dining area with soaring ceilings, and oversized windows that flood the space with light and lake views.Relax in the cozy Muskoka room or unwind on the porch while taking in the tranquil beauty of the bay. Upstairs, youll find three spacious bedrooms, two with water views, and a stylish 5-piece bath with dual sinks and upper-level laundry. The private backyard adds even more charm, perfect for morning coffees or weekend hangs.Whether you're looking for everyday comfort, a weekend escape, or a place to grow, this home blends lifestyle and location seamlessly. Come take a lookyoull feel right at home the moment you walk in. MOTIVATED SELLER (id:60626)
RE/MAX Professionals North
126 Fourth Avenue
Englehart, Ontario
Exceptional Investment Opportunity Renovated Tri-Plex - Discover an excellent opportunity to grow your real estate portfolio with this fully renovated tri-plex, featuring three well-appointed 1-bedroom units two of which are fully furnished. This property has undergone extensive updates in recent years to transform it into a modern, income-generating triplex. Enjoy updated flooring throughout most of the home, adding a fresh and contemporary feel. The basement includes two bonus rooms, ideal for personal storage or the possibility of expanding living spaces. Residents benefit from shared laundry facilities and a spacious backyard with a deck perfect for outdoor enjoyment. An attached garage, currently used by the owner, offers additional flexibility for storage or could be converted to generate additional rental income. Whether you're an experienced investor or just beginning to build your portfolio, this property presents a unique blend of current income and future potential. (id:60626)
Century 21 Temiskaming Plus Brokerage
320 - 501 St Clair Avenue W
Toronto, Ontario
571 Sq Ft 1 Bedroom At The Rise Condos. Floor Plan Is Attached. Balcony With Gas Bbq Hookup. 9 Foot Ceilings. Located In A Vibrant Neighbourhood, Steps To Subway, Park, Shopping, Restaurants, Farmer's Market. 24 Hour Concierge, Roof Top Deck With Infinity Pool And Bbq For Entertaining, Gym, Sauna, Party Room, Screening Room. (id:60626)
RE/MAX Premier Inc.
112 Edward Street
London South, Ontario
Attention investors and first time home buyers!! Welcome to 112 Edward St. Located in a highly sought-after neighbourhood, this charming home features 3 bedrooms and 2 bathrooms. Just a short walk to Worltey Village, local shops, and popular restaurants. It offers both comfort and convenience in one of Londons most desirable locations. The durable metal roof offers peace of mind and low maintenance for years to come, along with a fully fenced in yard which is perfect for outdoor privacy and entertaining. Don't miss this great opportunity. Book your private showing today. (id:60626)
The Realty Firm Inc.
170 Longview Island
Beckwith, Ontario
Have you ever dreamed of owning a cottage, a retreat where you can host fabulous summer get-togethers for family and friends? Create your very own legacy for your family and let the multi-generational memories begin... this summer! Imagine swimming and kayaking on this beautiful lake.... This is more than just a "cottage", it is an oasis. Situated on Mississippi Lake, 10 minutes from Carleton Place, is this stunning 2 bedroom summer home. A deeded launch area (just off of 9th Line Road, # 2862) is where you can park your vehicle, go to your boat slip and take a 2 minute boat ride to Longview Island, where this cottage is one of only eight on the island. This residence is pristine, and even provides an additional bedroom in a bunkhouse for additional guests. A beautiful front deck overlooks the lake and will be the spot you undoubtedly choose to sit and enjoy both the warmth of the morning sun and your first cup of coffee. The interior is meticulous. An open concept kitchen-living room offers a significant amount of space which hosts a cozy wood burning stove for the chilly times, a decent amount of cupboards, a breakfast nook w/stools. Also featured is a 3 pc. bathroom, a large family room-dining room (just off of the kitchen). A back deck will be another favourite haunt you will land on, as the summer sun shifts throughout the day, or perhaps the gazebo ?? SO many features. Let's not forget the firepit too! Other mentionables would be an additional storage shed AND the bunkhouse that is divided into two - offering a workplace-shed and additional sleeping quarters and raised flower beds. There is an association fee of $200 per year to maintain the parking & launch area (maintenance and snow removal). Centrally located only 20 minutes from Ottawa. (id:60626)
Royal LePage Proalliance Realty
52346 Rge Rd 224
Rural Strathcona County, Alberta
Location location location only minutes to Sherwood Park just south of Wye Road on Range Road 224 3 acres treed private lot ready to build on nice flat land Note: some of the lands are protected by a wetland zoning the building area will be determined by engineers that study is underway (id:60626)
Maxwell Devonshire Realty


