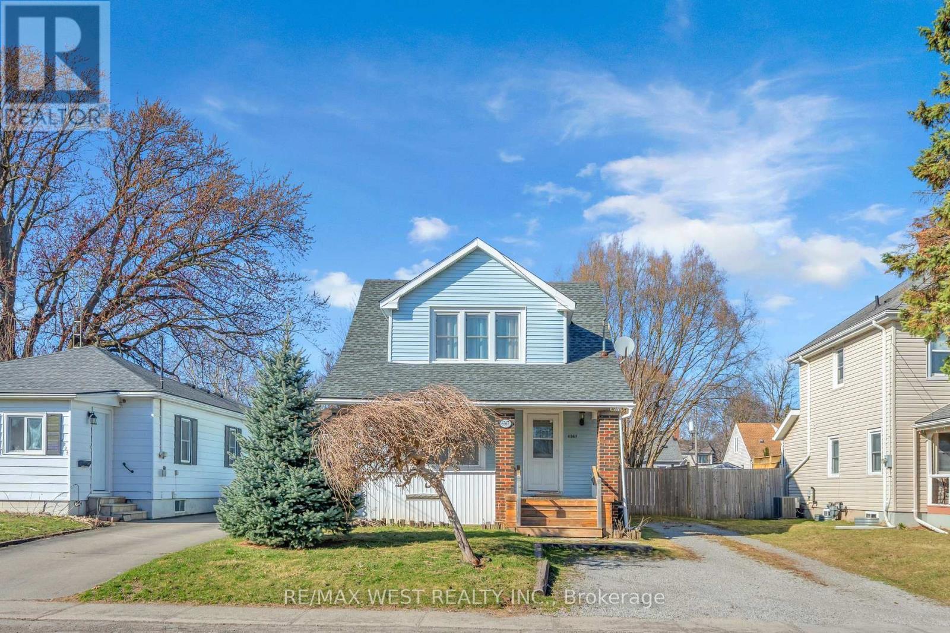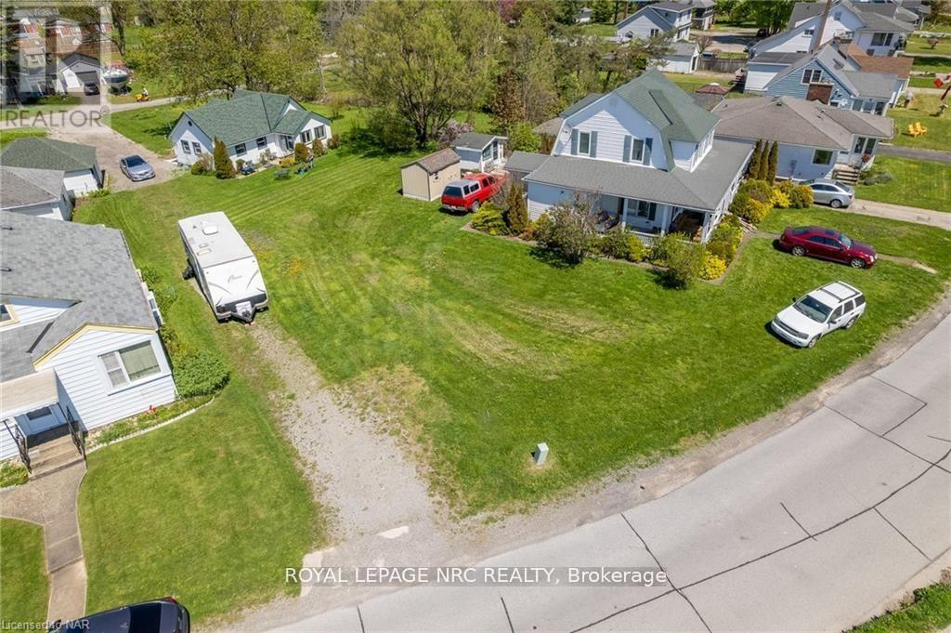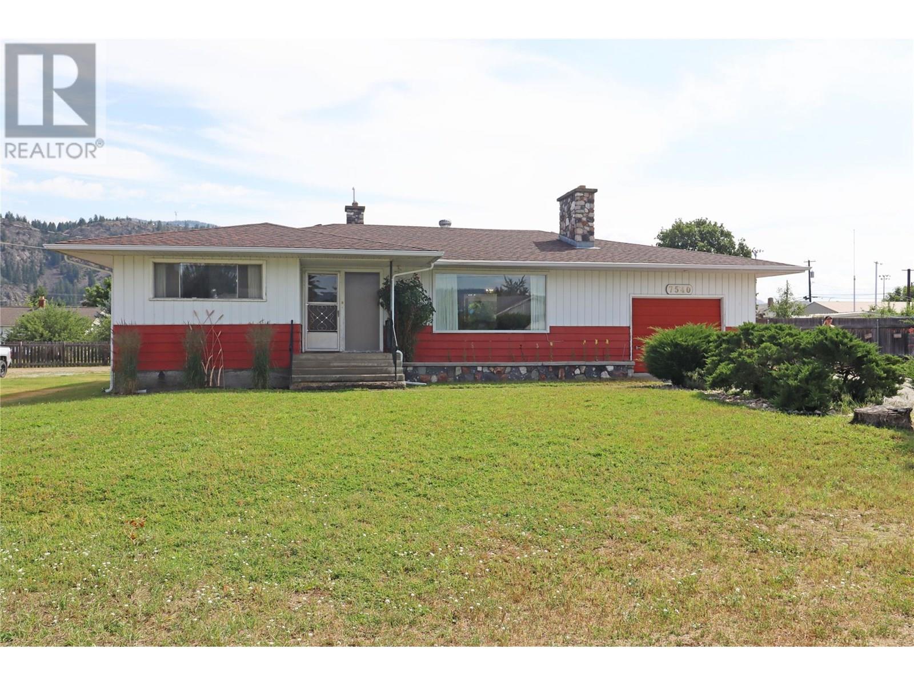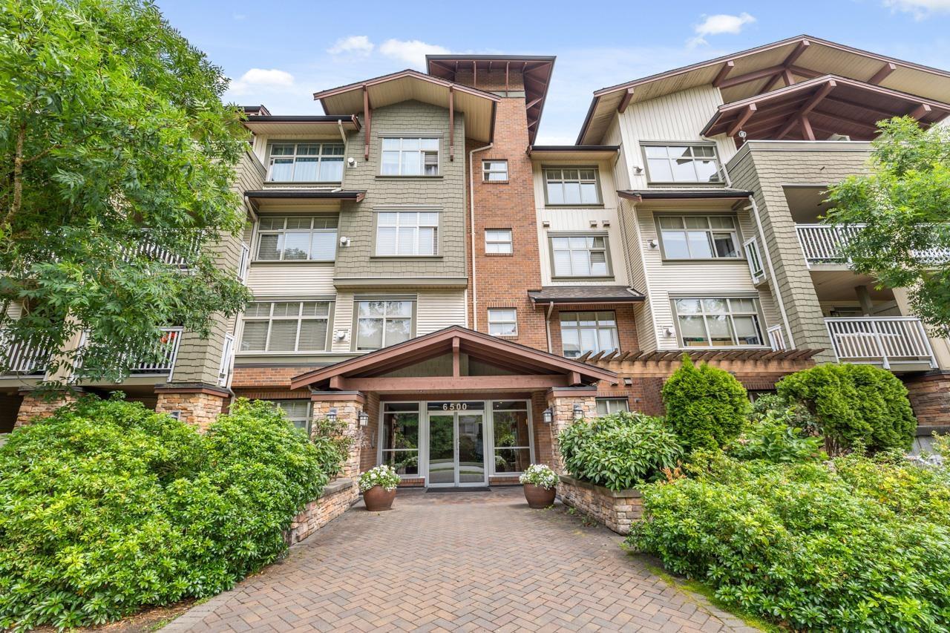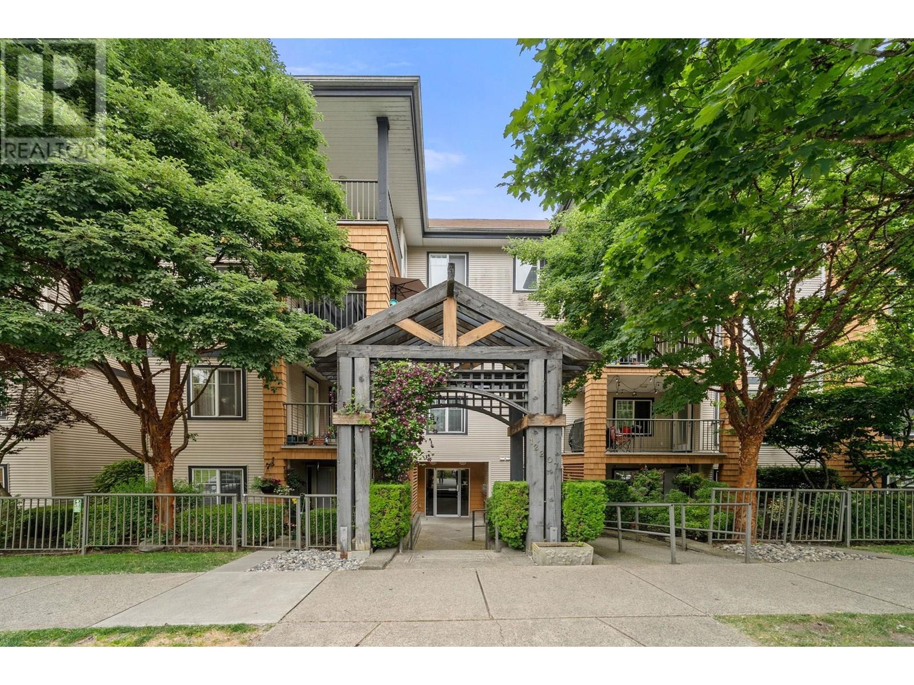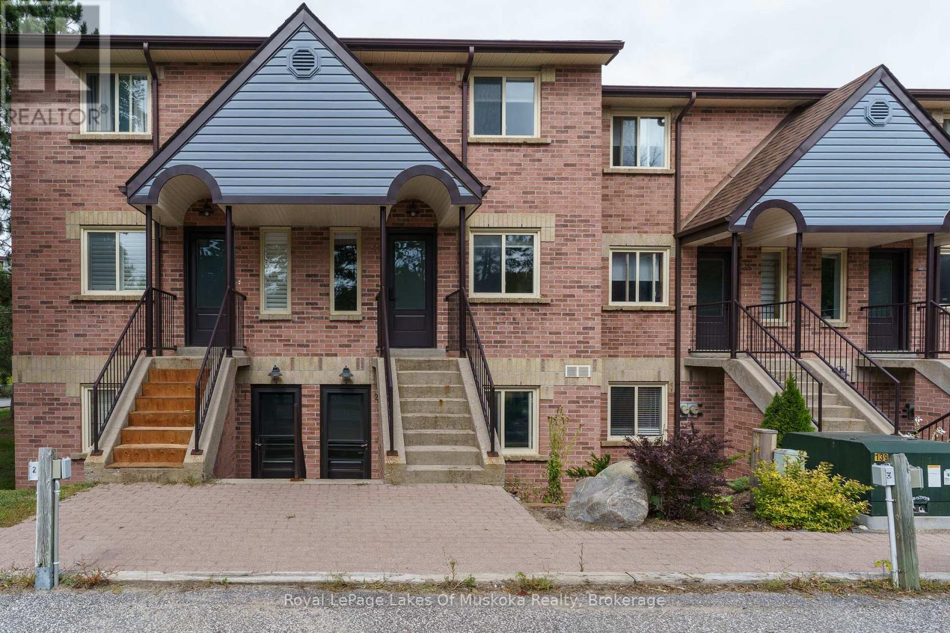2710 - 225 Webb Drive
Mississauga, Ontario
Extremely Clean And Well Maintained. Freshly Paint & New Flooring. You Will Not Be Disappointed. Very Bright Beautiful 1 Bedroom Located Next To All Major Amenities. Open Concept Layout With 9 Ft Ceilings. Walkout To pen-Air Balcony, Large Window Gorgeous Suite In High-Demand Award-Winning Building By Square One. Granite Countertops, Stainless Steel Appliances (As is), Breakfast Bar. Master Has A Beautiful And Modern Ensuite Washroom With Frameless Glass Shower. 24 Hour Concierge, Gym, Party Room, Walking Distance To Square One And Mississauga Nightlife. Steps To Celebration Square, Library, Ymca, Restaurants, Pub Transits, Go, Schools, Near Highways Qew, 403 & 401 + More. (id:60626)
Ipro Realty Ltd.
56 Lakeside Terrace
Barrie, Ontario
WELCOME HOME TO BARRIE'S NEW LAKEVU CONDOS! VERY CLOSE TO HWY 400 & ONLY 10 MINS FROM DOWNTOWNBARRIE W/ BRAND NEW 1 BEDROOM OPEN CONCEPT CONDO FEATURING MODERN TECHNOLOGY HOME LOCK,SECURITY (1VALET) & THERMOSTAT SYSTEMS, WHIRLPOOL S/S APPLIANCES, A PRIVATE BALCONY, OWNEDLOCKER & 1 PARKING SPACES! THIS BUILDING'S LUXURIOUS AMENITIES INCLUDE A PET SPA, GUEST SUITES,GAMES RM, EXERCISE RM, PARTY RM, SECURITY GUARD, ROOFTOP/ TERRACE W/ BBQS OVERLOOKING THE LAKE& AMPLE VISITOR PARKING. (id:60626)
Sutton Group-Admiral Realty Inc.
6367 Culp Street
Niagara Falls, Ontario
Charming, Well-Maintained Detached Home in a Prime Location! This delightful 3-bedroom, 2-storey detached home offers 1.5 baths and is nestled in a sought-after, tree-lined neighborhood. Located 8 minutes to Falls View, walking distance to schools, local amenities, and direct bus routes to downtown and top tourist destinations. Perfect for families and commuters. Spacious kitchen with a central island, a formal dining area, and a bright family/sunroom that opens onto a deep, fully fenced backyard ideal for relaxing or entertaining. Roof (2018), Furnace and A/C (2024), and newer stove, washer, and dryer. Laundry and a second washroom in the basement, a welcoming front porch, and a powered backyard shed for extra storage or workspace. An excellent opportunity for first-time buyers or investors! (id:60626)
RE/MAX West Realty Inc.
0 Lakeshore Road
Fort Erie, Ontario
LOOKING FOR THAT AMAZING LAKEVIEW BUILDING LOT? BEAUTIFUL VIEWS OF UPPER NIAGARA RIVER; LAKE ERIE AND BUFFALO SKYLINE. BUILD YOUR DREAM HOME. SURVEY AVAILABLE AS WELL SELLER HAS HAD ARCHEOLOGICAL DIG UP ST PHASE 3. LOT SIZE IS 53.86 X 109 FRONTAGE AND 125.06X 51.62 (EAST SIDE OF LOT). BUYER TO DUE OWN DUE DILIGENCE WITH CITY FOR BUILDING PERMITS. AMAZING SUNSETS AND ENJOY THE BIKING/WALKING TRAIL RIGHT IN FRONT OF YOU. (id:60626)
Royal LePage NRC Realty
7540 21st Street
Grand Forks, British Columbia
Spacious 5 bed, 2.5 bath home in sunny Grand Forks with endless potential for updating. Upstairs boasts 3 bedrooms, 1 bathroom, a generous kitchen, and a covered porch. The basement offers a 2 bed, 1 bath suite with its own entrance, ideal for guests or rental income. Enjoy the convenience of an attached single garage and a laundry room with a half bath, perfect for shared use between the main living area and the suite. Embrace this opportunity to create your dream home in a desirable location. Call your agent to view today! (id:60626)
Grand Forks Realty Ltd
338 Eighth Avenue South
Kenora, Ontario
Modern Family Home in Lakeside This stylish 4 bed, 3 bath home offers plenty of space and smart updates in a quiet, central location—just steps from downtown, Laurenson’s Creek, schools, and the Rec Centre. Enjoy a functional kitchen with breakfast bar, spacious living room with front deck access, and a main floor bedroom with full bath. Upstairs features two large bedrooms with vaulted ceilings, generous closets, and a 4-piece bath with jetted tub. The lower level includes a fourth bedroom, 3-piece bath, laundry room, tons of storage, and a partially finished basement. A newly added dry bar with shelving and mini fridge is perfectly tucked into the main floor living room—ideal for entertaining. Outside, relax on the private front deck with gazebo or the large back deck off the kitchen. Additional highlights include a heated single-stall garage, new storage shed, lane access, mini split A/C (2021), and a combi boiler (2021). Don’t miss your chance to own this move-in ready home in a fantastic location. Taxes 2025:5114.54 Heat: N/G hot water boiler - new in 2021 Heat Costs: $1146.72 / last 12 months Electrical: 100 Amp Chattels Included: Fridge, stove, built-in dishwasher, washer, dryer, window coverings, gazebo, TV Brackets and wall mounts, bar fridge, floating shelves near bar. Possession: 30 days (id:60626)
Century 21 Northern Choice Realty Ltd.
35 Birchwood Heights
Summerside, Prince Edward Island
Welcome to 35 Birchwood Heights ? your perfect family home on a quiet dead-end street. Walking distance to schools and shopping. This home is complete with a large fenced in back yard, tiered patio, mature trees and landscaping, and an in-ground pool for family gatherings and entertaining. The home features three bedrooms on the main level, an open kitchen and family room area with a pellet stove, and a large newly renovated bathroom. The lower level is complete with one bedroom and ensuite, recreation room with a wood stove, laundry and tons of storage space! (id:60626)
Coldwell Banker/parker Realty
214 6500 194 Street
Surrey, British Columbia
This bright and beautifully kept 1 bed, 1 bath condo in Sunset Grove features a spacious open layout with large windows, stainless appliances, updated kitchen and foyer flooring, a cozy gas fireplace, and bathroom with heated floors, double sinks, large soaker tub and bathroom fan timer. Enjoy in-suite laundry, 1 parking, 1 storage, and a generous balcony surrounded by greenery. The well-maintained complex offers a party room, bike storage, and a beautiful central greenspace with a shared community garden and walking paths - perfect for a relaxed, nature-connected lifestyle. Pet- and rental-friendly with low strata fees of just $297/month, and currently rented to a fantastic month-to-month tenant. Close to Willowbrook Mall, parks, shopping, groceries, and more. (id:60626)
Homelife Advantage Realty (Central Valley) Ltd.
311 12207 224 Street
Maple Ridge, British Columbia
This 1,300+ square ft corner unit is probably one of the largest suites you will come across but it does need some elbow grease. Situated in 'The Evergreen', a quiet, well maintained and conveniently located building you can walk to nearby shops, restaurants, parks and the Seniors Center. The suite features 2 bedrooms, 2 baths, in suite laundry, a cozy gas fireplace, a large 'flex' space ideal as a hobby room, family room or bonus bedroom and all wheelchair accessible. This is a COURT ORDERED SALE being sold 'as is where is'. (id:60626)
Royal LePage Sussex
31 Baysprings Terrace Sw
Airdrie, Alberta
1600 Sq Ft Brand New Townhouse in Baysprings SW with anticipated possession end of July. Kitchen is at the back. Start your spring in a new home. Enjoy modern living in a prime location with construction in final stages. This home features: Open-concept layout. Sleek kitchen finishes, Private outdoor space, Double car detached garage. Located in the desirable Baysprings community, you’ll be close to parks, schools, and various amenities. The area size was calculated by applying the RMS to the blueprints provided by the builder. Professional RMS measurements available when finished, before the occupancy permit is issued. Other units are available too . Don’t miss out on this exclusive opportunity! Commissions are paid on pre-GST Sale Price (id:60626)
RE/MAX Realty Professionals
35 Baysprings Terrace Sw
Airdrie, Alberta
1600 Sq Ft Townhouse in Baysprings SW with anticipation it will be finished by the end of July. Kitchen is at the back. Start your spring in a new home Enjoy modern living in a prime location with construction almost completed. This home features: Open-concept layout, Sleek kitchen finishes, Private outdoor space, Double car detached garage. Located in the desirable Baysprings community, you’ll be close to parks, schools, and various amenities. The area size was calculated by applying the RMS to the blueprints provided by the builder, with Professional RMS measurements available upon completion before the occupancy permit is issued. Other units are available too . Don’t miss out on this exclusive opportunity! Commissions are paid on pre-GST Sale Price (id:60626)
RE/MAX Realty Professionals
10 - 142 Ecclestone Drive
Bracebridge, Ontario
EXECUTIVE 2-STOREY OPEN CONCEPT BRICK TOWNHOUSE OVERLOOKING MUSKOKA FALLS! MINT CONDITION! 2-Bedrooms, 2-Bathrooms. PETS are Welcomed! Updated kitchen & appliances, recently painted throughout. Abundance of free visitor parking along with designated owners parking spot with car plug-in for winter weather. Enjoy the boardwalk along the river, relish a swim in the summer, launch your boat/kayak or walk to downtown cafes/shops all this right at your doorstep! Walkout from living room to large covered balcony overlooking the Muskoka River & enjoy listening to harmony of the "Falls". Quick Closing Available. **EXTRAS** **Maintenance Fees also Include: snow removal, property management fees, ground & landscape maintenance. (id:60626)
Royal LePage Lakes Of Muskoka Realty



