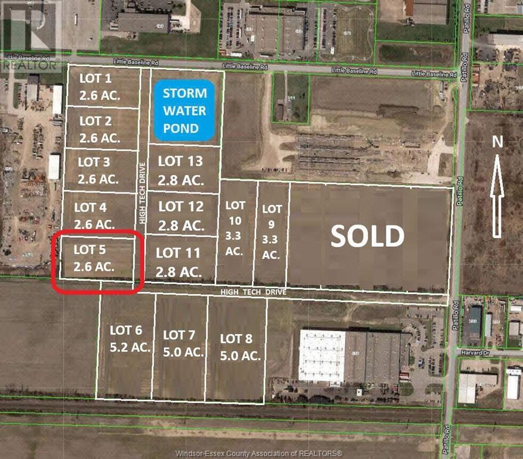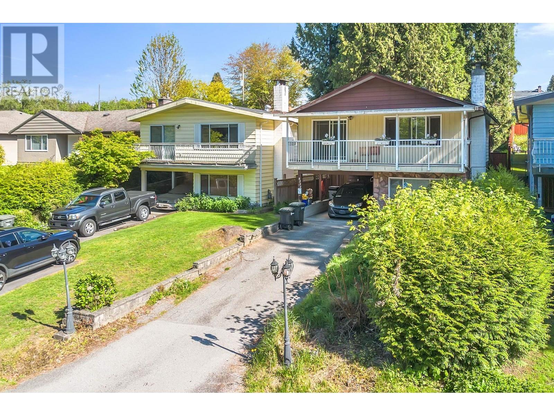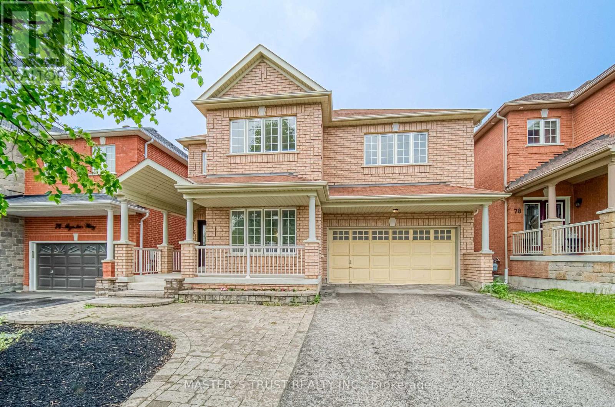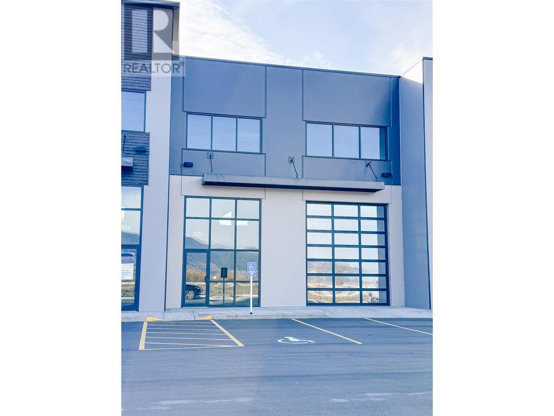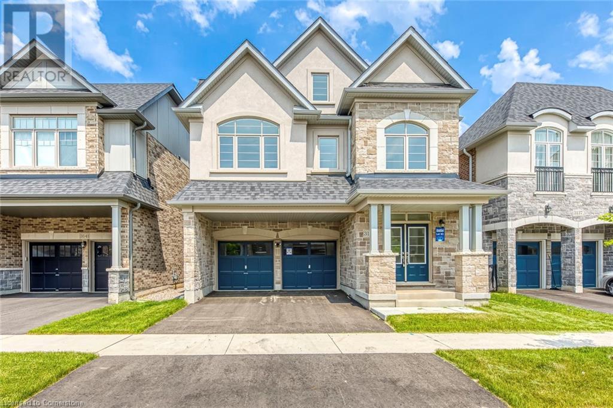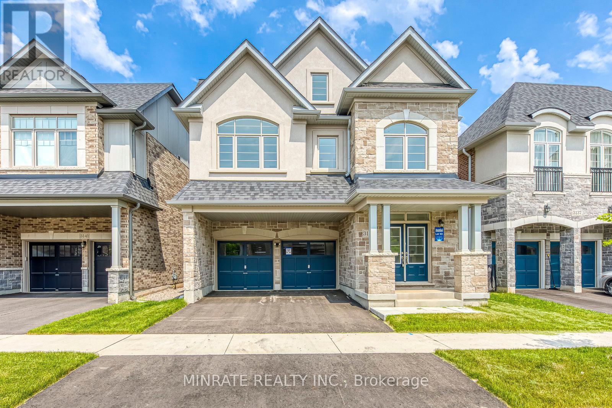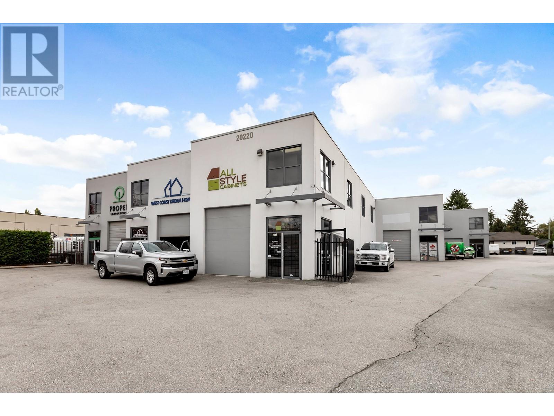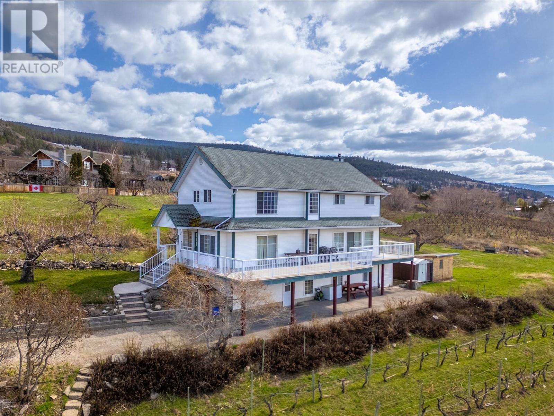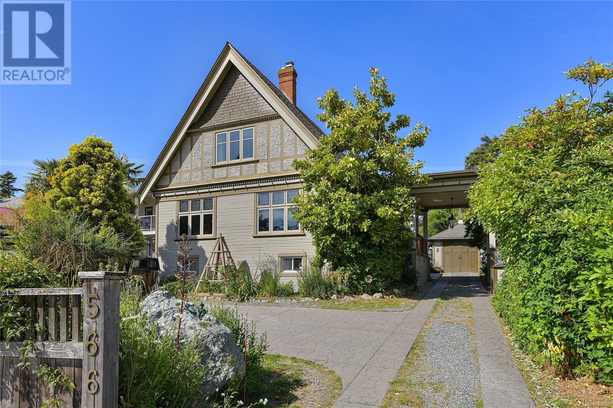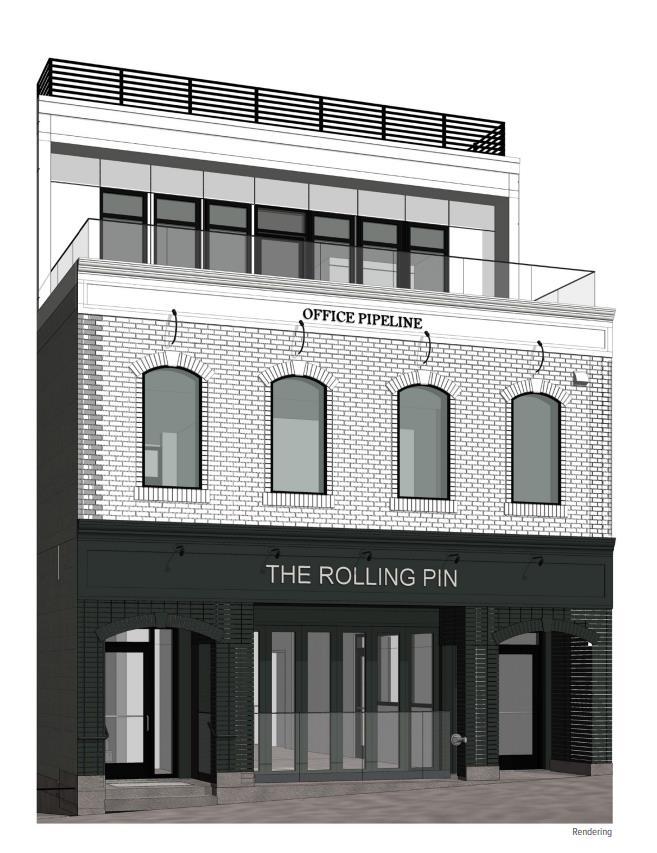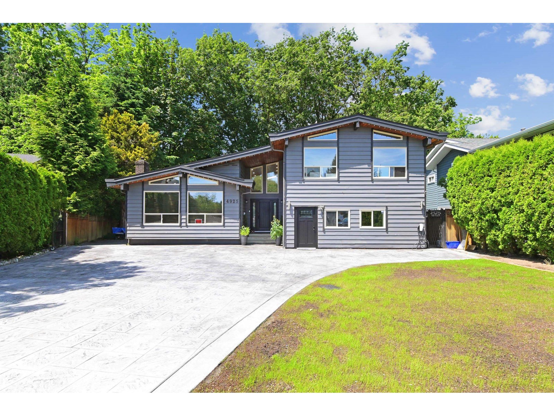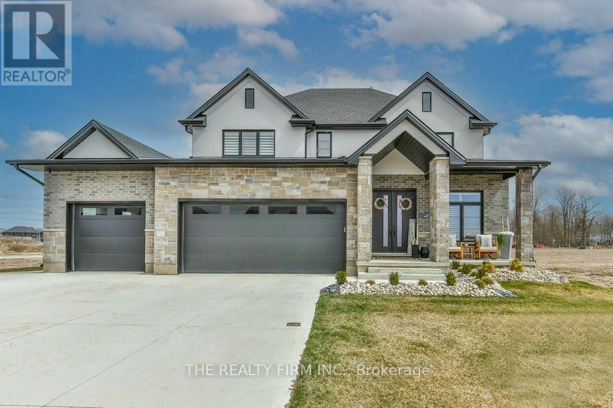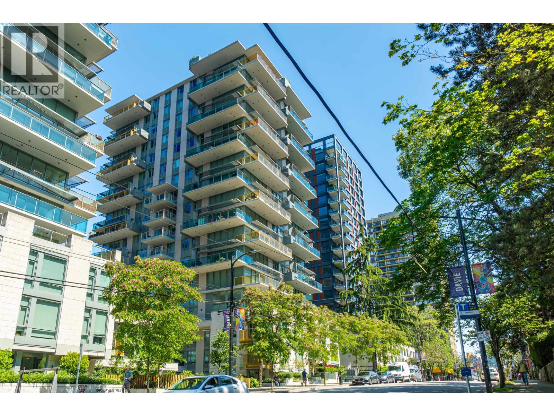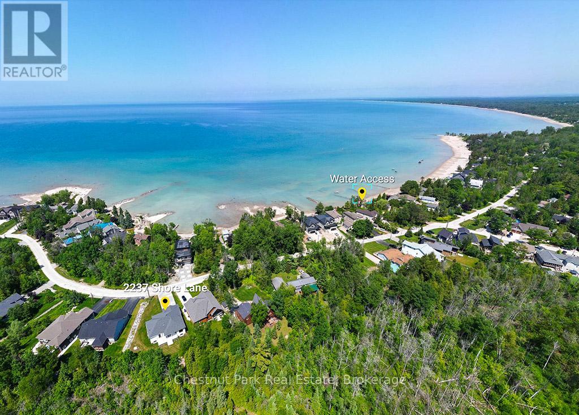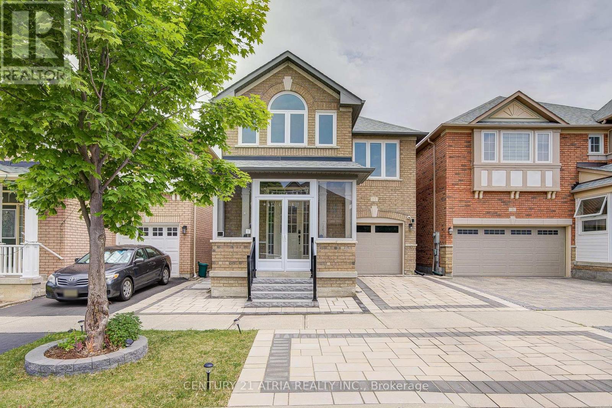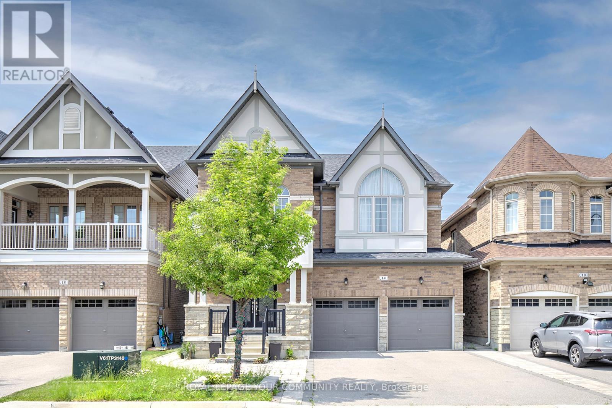Lot 5 High Tech Drive
Lakeshore, Ontario
Lot # 5 is a 2.6 acre parcel in the New ""High Tech Industrial Park"" in Lakeshore, located south of the EC Row Expressway just off Patillo Rd. This New 66.9 acre Industrial Park will have a new L-shaped Road with entrances from Patillo Rd and Little Baseline Rd. The proposed name of the road is High Tech Drive that will have new fully serviced industrial lots. Lot 5 is 2.6 acres offered For Sale at $ 600,000.00 per acre. This lot can be combined together with other lots to create larger acreages. The 66.9 acres are already Zoned M1 Industrial with many permitted uses. (id:60626)
Royal LePage Binder Real Estate
8224 Wedgewood Street
Burnaby, British Columbia
Home Buyer alert! Below assessment value. 2 levels Vancouver special detached home in a quiet neighborhood directly across from Robert Burnaby Park. Functional layout of 5bedroom+Den, 3bathroom. Upstairs 3bd2bth with a large den on main level. A separated entry in-law suite has 1bd+Den+1Bth, currently Tenanted/ All Good Size rooms in this well kept house. Brand New Kitchen and upgraded main bath. A newer furnace and an energy efficient tankless hot water unit providing endless hot water to use. Fantastic Park View from Balcony, Picnic in Park BBQ, playground, Tennis crt, swimming pools, trails, lots of fun. 3blk walk to school. Near all bus stops and major amenities. Open house cancelled (id:60626)
Multiple Realty Ltd.
76 Mynden Way
Newmarket, Ontario
Rarely offered 5 bed, 5 bath detached home in prestigious Woodland Hill, Newmarket. Offers 3215sqft above ground bright, functional living space. and Finish Walk out basement. Features 9-ft smooth ceilings, pot lights, engineered hardwood, upgraded oak stairs, and fresh paint. Spacious kitchen with granite counters, custom cabinets, stainless steel appliances, and breakfast area with walk-out to deck. Open-concept living/dining and large family room with gas fireplace and bay windows. 5 generous bedrooms upstairs; primary with double walk-in closets and spa-like ensuite. Professionally finished 3-bedroom basement with separate entrance and walk-out ideal for potential rental income. Double garage, interlock walkway, landscaped yards. Close to GO Station, Upper Canada Mall, schools, parks, and more. (id:60626)
Master's Trust Realty Inc.
22 Legacy Woods Crescent Se
Calgary, Alberta
Welcome to this exceptional custom-built estate home in Legacy Woods, completed in July 2023 and perfectly situated on a premium lot backing onto a city-maintained garden and a protected 300-acre forest reserve. Offering over 4,100 sq ft of total developed space, this residence is thoughtfully designed for comfort, functionality, and multi-generational living. The main and upper floors span approximately 3,200 sq ft and feature 5 bedrooms, each with its own ensuite, including two spacious primary suites. The heart of the home boasts a gourmet kitchen with an oversized island, a separate spice kitchen, and two built-in dishwashers — ideal for larger households or entertaining. Custom touches include a stone fireplace, floating wood shelves, MDF closet finishes, motion-sensor lighting, and heated bidet toilet seats. A front-facing balcony off the upper-level wet bar provides a perfect space to unwind, while a dedicated prayer/meditation room adds versatility. The legal walk-out basement suite includes 2 bedrooms, a full bathroom, a soundproofed flex room (ideal as an office or gym), private patio, separate concrete entry, and independent sub-metered utilities — excellent for extended family or rental income. The oversized triple garage is fully finished and heated, featuring epoxy floors, ceiling fans, custom steel shelving, built-in shoe racks, and EV charger rough-in. A gravel front pad adds two more parking spaces. Smart home features include 13 security cameras, Trimlight permanent LED lighting, dual furnaces, three hot water tanks, RO filtration, a water softener, pre-wiring for solar, and an advanced network system with full-home coverage and UPS backup. Enjoy the best of Legacy living — close to Fish Creek Park, the Bow River, schools, shops, daycares, and two nearby golf courses. A rare opportunity to own a home that combines space, privacy, modern efficiency, and a prime natural setting. Call your favorite realtor today to book your showing! (id:60626)
Exp Realty
5460 Anderson Way Unit# 5
Vernon, British Columbia
NOW COMPLETE - This unit is 4,098SF (can be combined for up to 12,272sf) 5460 Anderson Way offers commercial flex small bay strata units. This unit offers 3,076sf of main floor area and 1,022sf of mezzanine space, ready for tenant improvements. Located in the growing North End of Vernon, with prominent exposure to Hwy 97, these units are constructed with precast concrete insulated panels and provide individual storefronts. Each unit includes a mezzanine and the warehouse has 26 foot clear ceiling height. (id:60626)
Royal LePage Kelowna
3139 Goodyear Road
Burlington, Ontario
PREMIUM LOT!! Welcome to this never lived in Sundial built 5 bedroom detached home with 4016sqft. of finished area in the sought after Alton Village neighborhood situated on a premium lot backing onto the park! Spacious main floor offers a dining room, great room with fireplace, kitchen and breakfast with walk-out to the backyard. Upper floor offers a primary bedroom with 5-pc ensuite, along with four additional bedrooms and two 4-pc baths. Open concept Loft offers space for entertainment! Builder finished basement offers recreation room, den and 4-pc bath. Conveniently located close to HWY access and walking distance to Go Transit, parks, schools and more! (id:60626)
Minrate Realty Inc.
3139 Goodyear Road
Burlington, Ontario
PREMIUM LOT!! Welcome to this never lived in Sundial built 5 bedroom detached home with 4016sqft. of finished area in the sought after Alton Village neighborhood situated on a premium lot backing onto the park! Spacious main floor offers a dining room, great room with fireplace, kitchen and breakfast with walk-out to the backyard. Upper floor offers a primary bedroom with 5-pc ensuite, along with four additional bedrooms and two 4-pc baths. Open concept Loft offers space for entertainment! Builder finished basement offers recreation room, den and 4-pc bath. Conveniently located close to HWY access and walking distance to Go Transit, parks, schools and more! (id:60626)
Minrate Realty Inc.
374 Boundary Boulevard
Whitchurch-Stouffville, Ontario
Welcome to your dream home in Stouffville. Band New By Fieldgate Homes! The Henry Model Boating Over 3,100 square feet of above-ground captivating living space! Full Walkout Basement Premium lot backing onto Pond. Bright light flows through this elegant 5-bedroom, 4.5-bathroom gorgeous home w/timeless hardwood flooring. This stunning all-brick and Stone Modern design features a main floor guest suite with extra 3 piece bathroom, highly desirable 2nd floor laundry, main and 2nd floor 9 ft ceiling, master bedroom featuring his/hers walk-in closets and 5-piece en-suite. Enjoying relaxing ambiance of a spacious family room layout w/cozy fireplace, living and dining room, upgraded kitchen and breakfast area, perfect for entertaining and family gatherings. The sleek design of the gourmet custom kitchen is a chef's delight, this home offers endless possibilities! Don't miss this one! (id:60626)
RE/MAX Premier Inc.
722 Northumberland Heights Road
Alnwick/haldimand, Ontario
Elevated with picturesque views overlooking Lake Ontario and surrounding countryside, this stunning custom built bungalow is exquisitely finished throughout. An open concept main floor welcomes you from the covered front porch, views through as you walk into a beautiful interior space, eat-in kitchen with walk in pantry, ample dining space and living room with propane fireplace and walk out to deck and stunning natural views. Three bedrooms on the main level, large primary suite with prestine ensuite bath, main floor office/den/flex room, 2 additional bedrooms with shared bathroom, rough in for laundry and interior access to the garage. The lower level provides a finished family room, storage, laundry and shared entryway with access to the fully finished 2 bedroom in-law suite sharing similar views and walk out to patio, full kitchen and living room with fireplace, bathroom and plenty of storage. It's clear that intelligent thought and attention to detail went into the design and construction of this inviting home, situated on over 1.5 acres and within close proximity to Cobourg, Grafton Public School, parks, trails and all amenities Northumberland County has to offer. This home provides great opportunity for those looking to embrace rural living on a manageable and private property yet seeking the benefits of new construction without all of the work to build independently and modern conveniences. (Lake Ontario Views, Architectural Stone Facade, Expansive Decking, High Quality Finishes Throughout, Propane Fireplace(s), Large Primary Bedroom & Ensuite, Lower Level In-Law Suite, Custom Cabinetry Throughout, UV Water Softener System, Charcoal Filter/Iron Filter, Fully Landscaped Grounds, Privacy and Hillside Elevations) (id:60626)
Bosley Real Estate Ltd.
105/205 20220 113b Avenue
Maple Ridge, British Columbia
Don't miss this extraordinary opportunity to own a unique commercial & residential property in a prime location! This listing offers the best of both worlds with a spacious commercial space on the lower level & a legal 1 bdrm apartment above. The lower unit boasts an expansive 1,150 sq.ft., including an open warehouse area that is currently utilized by 604 Screens. This commercial space features bay door access for convenient deliveries & a separate customer entry. Upstairs, you'll find a legal 1 bdrm apartment unit that provides all the comforts of modern living. The bdrm includes a 5 pc ensuite bath & a generous walk-in closet. The large, well-lit living room offers plenty of open space, perfect for creating your own home office area. Additionally, you'll appreciate the well-appointed kitchen & dining room, making it easy to enjoy meals with friends & family. This is truly the perfect blend of work & leisure in one exceptional property! (id:60626)
RE/MAX Lifestyles Realty
950 Boothe Road
Naramata, British Columbia
Welcome to 950 Boothe Road, a lakeview acreage and home perched just above the beautiful and quaint village of Naramata! This 4.8acres this gradually sloping property is ideal for growing of any kind. Currently planted in both orchard and vineyard there’s room to expand, add, or redo the plantings to suit your needs. Perfectly placed at the front of the property sits the 6 bedroom, 4 bathroom, 3407 sqft home with stunning views of the lake, vineyards, and mountains. The main floor of this farm style home features light colored hardwood floors, a formal dining room that could also be a great den, ½ bath, and an open plan great room. There is a huge kitchen with plenty of cupboard space, center island, and granite counters, large dining space, wood stove, and a spacious living room with access out to the massive front deck facing the gorgeous lake views and sunsets. Upstairs are 3 secondary bedrooms (one with a large walk in closet), family bathroom, large linen closet and a lovely primary bedroom with a walk in closet, ensuite bathroom, and views. The basement level is a walk out with a rec room, two more bedrooms that could be opened up if not needed, a bathroom, laundry, and a large cold storage room. Enjoy the lifestyle this area offers, close to beaches and the lake, wineries and farms in every direction, and a real sense of community. The village also offers an elementary school, places to eat and drink, shops and more. Bring your vision and find your home here! (id:60626)
RE/MAX Penticton Realty
A 6550 East Sooke Rd
Sooke, British Columbia
Ready to downsize but not sure about a condo…here is the perfect alternative…ideal for the lock & go lifestyle...the great room w/its wood burning stove in this contemporary OCEANFRONT duplex is the size of most 2 bed condos. The world's stresses & noises dissipate as you drive up the 1000' long driveway to 200+ lineal ft of ocean frontage on Sooke harbour. Being right on the deep water channel means whales & sailboats pass in front of your 600sf patio - prewired for hot tub. 14' ceilings…32' glass wall….all concrete ICF construction w/a 12'' concrete wall clad in 12'' of foam between the 2 units….no noise transfer… luxury appls… massive island…. low utilities… home insurance for less than $1000. Corrugated metal & concrete panel exterior…no maintenance…polished concrete floors w/in-floor heat. No strata fees & existing zoning allows a bunkhouse or AirBnb - potentially generating $40-50k/yr. Note: meander up the driveway & watch for wild peacocks, deer & rabbits…your freeloading tenants (id:60626)
RE/MAX Camosun
566 Gorge Rd W
Saanich, British Columbia
Welcome to the Gorge Waterway & your opportunity to own a home with plenty of heritage charm yet updated with many of the modern efficiencies you would expect of newer homes. You definitely want to take the time to step inside 566 GORGE ROAD WEST & see first hand. Just shy of 2400 Sq.Ft. offering 3-4 bedrooms, 4 baths & all sorts of incredible indoor and outdoor entertaining space, including your own British Style Pub! You’ll love the formal large living room with a stunning stone faced gas fireplace and heaps of stained glass window details. Gorgeous hardwood floors & period details of a home built in the 1920’s. An extremely well laid out kitchen with gas range, lots of storage, natural light and great flow to outside decks & dining room. Upper level offers two good sized bedrooms including the primary with wonderful views to the Gorge Waterway. The lower level provides great flexibility with a large laundry area, a good sized office or child's room, and then a nicely finished additional accommodation space. The home sits on an oversized lot that the current owners have used to its full potential including many raised garden beds and sitting areas and the real jewel being the conversion of an old shed into the most stunning pub complete with its own bar and dart board space! You have to see this to believe it! Gently slide open custom french doors off the pub and step inside your own hot tub that overlooks your yard. It’s to die for! Other updates include: 200 Amp Electrical Panel, hot water on demand, many new windows & skylight. (id:60626)
RE/MAX Camosun
194 Clovermeadow Crescent
Langley, British Columbia
WOW! This home has it all in the desirable Salmon River area of Langley. With NEW DUAL FUEL FURNACE / HEAT PUMP, new HOT WATER TANK, NEW water system including pumps, tanks, pipes in the well, Booster pump etc, NEW fence, newer kitchen, outdoor living space with TV, heaters & sound system, HUGE recroom, tons of parking plus room for your RV & BOAT. Backing onto Kelly Lake Trail this home is private and perfectly set-up for large families or multigenerational living. Easy access the HWY #1 and downtown Langley! (id:60626)
Royal LePage - Wolstencroft
101 2626 Montrose Avenue
Abbotsford, British Columbia
Great opportunity to acquire this brand new commercial unit in Historic Downtown Abbotsford that is currently under construction. This 1739 SF retail unit would make a great restaurant, café, retail or showroom space. The unit has prime street front exposure with walk & drive by traffic and comes with a basement area with additional washroom rough-ins and extra storage space. The comprehensive design of this building ensures a highly functional and versatile space for many different units. There are a lot of options here with C7 zoning! Please contact for more info. (id:60626)
Homelife Advantage Realty (Central Valley) Ltd.
1 Petermann Street
Aurora, Ontario
Welcome to this stunning detached two-story home ideally situated in the highly desirable Bayview Northeast community of Aurora. Rare opportunity to own this pride-of-ownership, Offered for the first time by the original owner, this beautifully maintained home features over 3,000 sq. ft. of living space with a finish basement. Move-in ready property features a bright, sun-filled open-concept layout, a newer kitchen with double sink, and a new sliding patio door leading to a beautifully interlocked backyard, Perfect for Entertaining. Enjoy the comfort of a finished Basement with a Brand New kitchenette and 3-piece washroom ideal for extended family or guests.. The oversized primary bedroom offers flexibility for a nursery or sitting area. Convenient second-floor laundry, family room with fireplace, and direct access to garage add to the appeal. Upgrades & Features: Metal roof with lifetime warranty (2018), Furnace (2019), Water softener (2021), Central Vac System, Solar Panel System Generating approx. $4,000/year income (5kpW, 6 years remaining on contract), Entire house Freshly painted. This move-in ready gem combines comfort, functionality, and long-term value in one of Auroras most desirable neighborhoods. Dont miss it! (id:60626)
Modern Solution Realty Inc.
4925 198b Street
Langley, British Columbia
Located in a quiet cul-de-sac, this elegant home boasts an impressive entrance, formal living and dining areas, a family room, and four bedrooms with a den. Vaulted ceilings, French doors, skylights, stainless steel appliances, and recent upgrades enhance its charm. The sundeck with a hot tub overlooks a private fenced yard backing onto trees and a ravine. Additionally, there's a beautifully renovated one-bedroom suite with a recreation room. Major renovations were completed in 2023. Very desirable location close to schools, coffee shops, parks, and trails, this property is perfect for families!! Viewings on Friday, Saturday and Sundays between 1 PM & 5 PM by appt only. (id:60626)
Sutton Group-West Coast Realty (Abbotsford)
8490 French Street
Vancouver, British Columbia
Move-In ready! NO STRATA FEE. FABULOUS family home waiting for you to move in on 45 foot lot! Featuring 1,700 SF. 3 beds 2 baths! Basement can be readily converted to 4th bedroom. Complete with private front and backyards. Just minutes from YVR, Richmond, and UBC. School catchment David Lloyd George Elementary & SIR WINSTON CHURCHILL SECONDARY ( IB) . Walking distance to restaurants, grocery shopping and library .Owner spent more than $120K for renovation in 2021 - Stainless Steel appliances, Samsung washer & dryer windows & doors, electrical remote control gate for carport . (id:60626)
Royal Pacific Realty (Kingsway) Ltd.
4 Sycamore Road
Southwold, Ontario
Step into luxury and sophistication with this exquisite 3441 sqft ag, 6 bedroom, 6 bathroom home with heated inground salt water pool and oversized 3 car garage. Perfect for large families or multi-family living arrangements, this property has been custom designed and built with intention. Located in the booming neighbourhood of Talbotville, just minutes away from the 401. This homes stunning facade showcases a beautiful blend of brick, stucco, and stone. As you enter, you'll be greeted by grandeur with 10-foot ceilings on the main floor. The open concept layout, featuring stunning engineered hardwood and tile flooring, provides both elegance and durability. The chef's dream kitchen boasts quartz countertops, gorgeous gas range, 2 large culinary fridges, a huge centre island, walk-in pantry and espresso bar. One of two primary bedrooms is located on the main level, featuring a walk-in closet and ensuite, a rare find. Upstairs, you'll find the other primary bedroom with a massive bathroom offering 2 separate sinks, a large shower, a deep soaker tub, as well as a unique walk-through closet. Three more sizeable bedrooms, one with its own ensuite, complete the upper level. Descend the oak staircase to the bright and open lower level, highlighted with engineered hardwood and 9-foot ceilings. Here, you'll find a large rec room and bar area, the 6th bedroom, a full bathroom, and a bonus room currently used as a gym. Outside, the fully fenced backyard features a custom-built saltwater pool and concrete surround, creating a masterpiece for outdoor entertaining. Other notable exterior features include an 8x14 shed with hydro, wiring/concrete slab for a future hot tub, gas bbq hook-up, covered patio and a 7 car laneway. Numerous more upgrades are present and available upon request. Nestled between London and St. Thomas and conveniently located near Amazon and the future VW battery plant, this home offers luxury living with easy access to amenities and transportation routes. (id:60626)
The Realty Firm Inc.
905 1365 Davie Street
Vancouver, British Columbia
Rare find, now with a new price! Welcome to Mirabel by famed developer Marcon. This southwest corner home in the West Tower is one of few floorplans facing direct English Bay water views, and enjoy world-class fireworks from your spacious private balcony. With 2 beds, 2 baths, nearly 200 sqft outdoor space with gas hookup, and floor-to-ceiling windows. Features include wide plank hardwood, Upgraded remote controlled motorized roller shades, gourmet kitchen with Wolf cooktop & oven plus Sub-Zero fridge, and a luxurious ensuite with double vanity, soaker tub, and marble walk-in shower. Includes 1 large locker and 2 oversized side-by-side parking stalls for full-size SUVs. Steps to English Bay and Stanley Park, your chance to own in one of Vancouver´s most desirable area! (id:60626)
Royal Pacific Realty Corp.
2237 Shore Lane
Wasaga Beach, Ontario
Welcome to 2237 Shore Lane -- A Coastal-Inspired Retreat Steps from Georgian Bay. Pristine 6 bedroom and 3 bath VANDERMEER HOMES built bungalow with loft on the desired Shore Lane at the west end of Wasaga Beach. Walking distance to beach and only minutes to downtown Collingwood by car. Nestled in one of Wasaga Beach's most sought-after areas, this beautifully designed 6-bedroom home offers an impressive blend of luxury, functionality, and lifestyle. With 3 spacious bedrooms on the main level and 3 additional bedrooms on the fully finished lower level, there's plenty of room for family, guests, or a multi-generational living setup. Step inside and be greeted by an open-concept layout that flows seamlessly, perfect for both relaxed living and entertaining. Upstairs, the media room provides the perfect space for movie nights or gaming, while the lower level gym with a glass wall and rubberized floor offers a private workout experience right at home. Enjoy the lower level family room--ideal for kids, teens, or hosting overnight visitors--making this home as flexible as it is inviting. Located just moments from the beach, this property offers the rare opportunity to live year-round in a vibrant, lakeside community. Whether you're looking for a full-time residence or a seasonal escape, 2237 Shore Lane delivers the perfect blend of comfort, style, coastal charm, and a quality build. Vandermeer Homes has been a trusted home builder in Southern Georgian Bay for over 3 decades. Some photos have been virtually staged. (id:60626)
Chestnut Park Real Estate
11 Crawford Street
Markham, Ontario
Nestled in a quiet, family-friendly neighbourhood, a beautifully maintained home offering comfort, style, and convenience. The bright, open-concept layout features a sun-filled kitchen with modern appliances and walk-out to a private backyard, plus a cozy family room with fireplace perfect for everyday living and entertaining. $150,000 renovations completed in 2023, enjoy extensive upgrades throughout, including new windows, new flooring on all levels, smooth ceilings on the main floor, renovated bathrooms, updated staircases, epoxy-coated garage and porch flooring, and front and back interlocking. The home also boasts a new garage door with remote access, smart security features such as a new alarm system, 4K exterior cameras, water softening and purification systems, and more. Fibre internet is ready. Located just minutes from top-ranked schools, parks, shopping, and transit this is your chance to own a move-in-ready home in one of Markhams most desirable communities. (id:60626)
Century 21 Atria Realty Inc.
14 Beaconsfield Drive
Vaughan, Ontario
Wow, this is the home you've been waiting for! Welcome to 14 Beaconsfield Dr, a stunning 4-bedroom P-L-U-S main floor office family home nestled on a very quiet street in prestigious Kleinburg! Step into style, space, and sophistication with this beautifully updated 4-bedroom, 3-bathroom home, perfectly designed for modern living. Inside, rich hardwood floors flow throughout the home, creating a seamless and elegant backdrop. Offers inviting foyer with 18 ft ceilings, upgraded double entry doors, crystal chandelier, oak staircase and iron pickets! The heart of the home is the gorgeous modern kitchen, complete with a center island/breakfast bar finished with waterfall edge, sleek quartz countertops, backsplash, stainless steel appliances, large eat-in area with a custom wainscotting, modern finishes, and walk-out to fully fenced yard a dream kitchen that is perfect for entertaining or enjoying everyday meals in style. It has an excellent layout; 9 ft ceilings on main; large family room with gas fireplace and large windows dressed with California shutters; elegant combined living and dining room; main floor office perfect for working from home or having a play area for kids; quartz counters in bathrooms; large bedrooms; main floor laundry room with custom quartz counters & closet; landscaped front yard! Primary retreat is set for relaxation & comfortable living - features large walk-in closet & 5-pc spa-like ensuite with his & hers sinks, seamless glass shower, soaker for two! Premium lot! No sidewalk! Parks 7 cars total! Landscaped front with extended driveway! Direct garage access! Central vac! Close to highways, shops! Growing area with many modern amenities! Just move in & enjoy! See 3-D! (id:60626)
Royal LePage Your Community Realty
1135 Timber View
Langford, British Columbia
Welcome to 1135 Timber View, located within the prestigious Bear Mountain community. This huge family home boasts over 4400 sqft, 7 generous-sized bedrooms, and 5 bathrooms. The layout presents many options with the current setup featuring an office and den. With wood floors, custom cabinetry, granite countertops, and stainless steel appliances. This stunning home has an unparalleled large English-style living room with crown moldings and a Georgian-style fireplace. An amazing 2 Bed suite continues the trend of grand spaces with its own laundry & stainless appliances. The suite can easily be converted to a 1 bed by closing a single door. The 3-car garage with its 670 sqft is sure to fit the toys. This home is very well-designed for families who need space. All this in a great location with quick access to shopping and recreation. Come have a look and make it your own! (id:60626)
RE/MAX Island Properties

