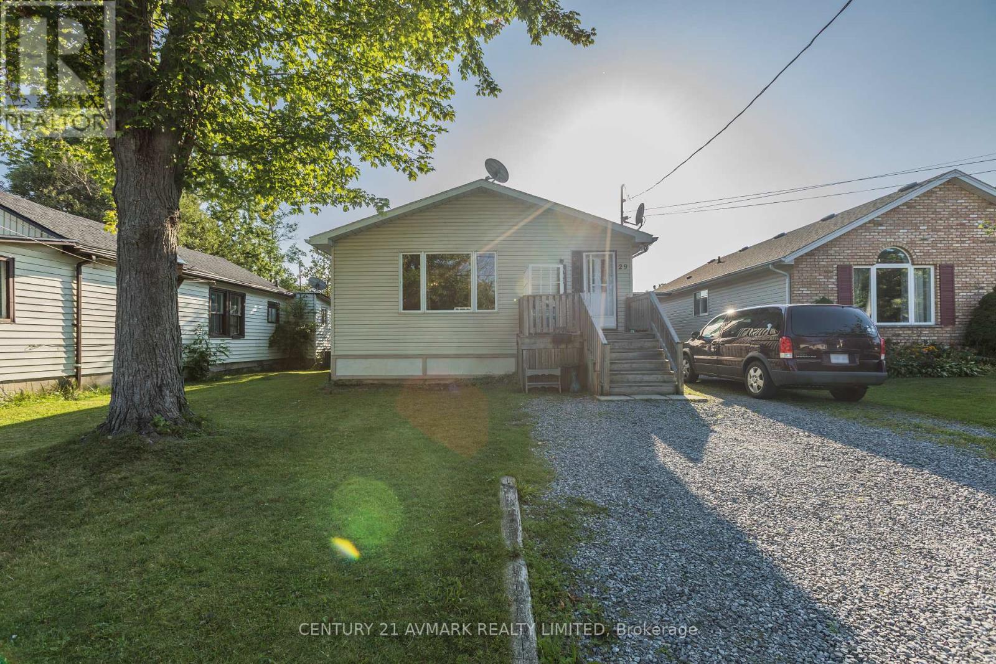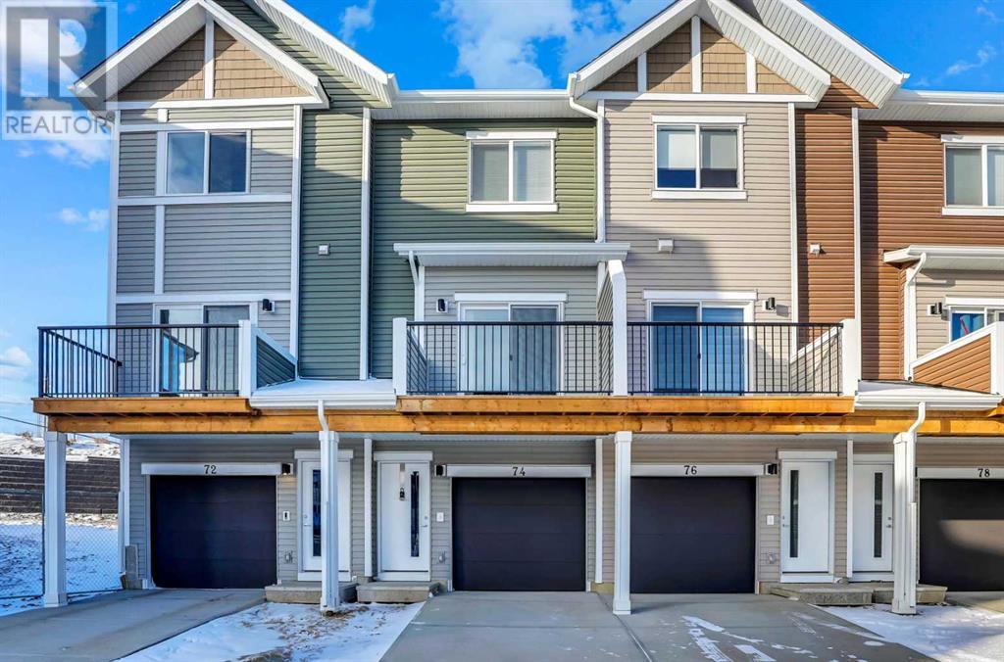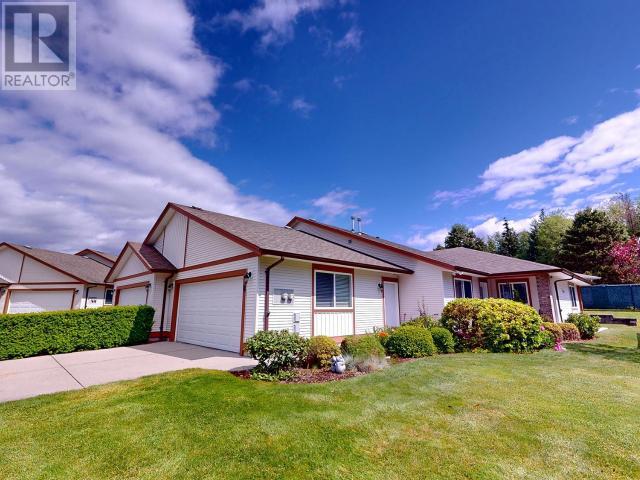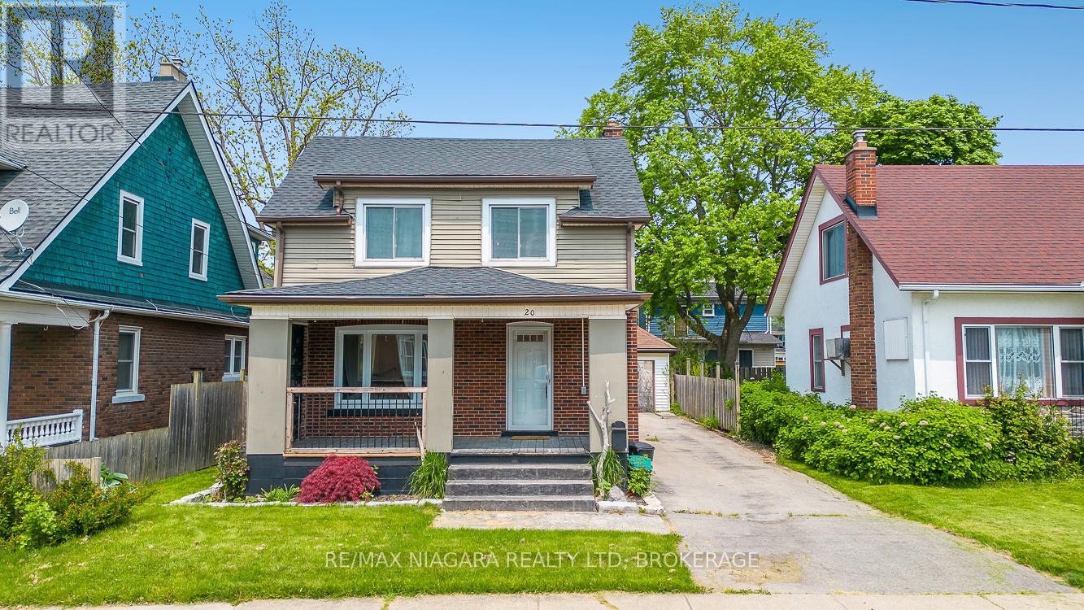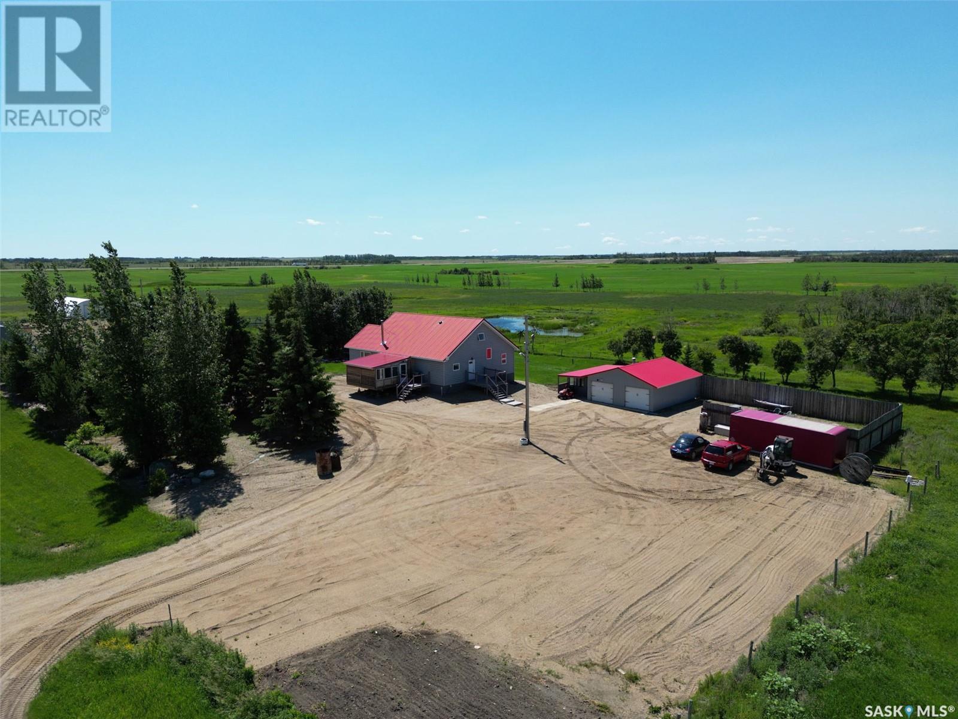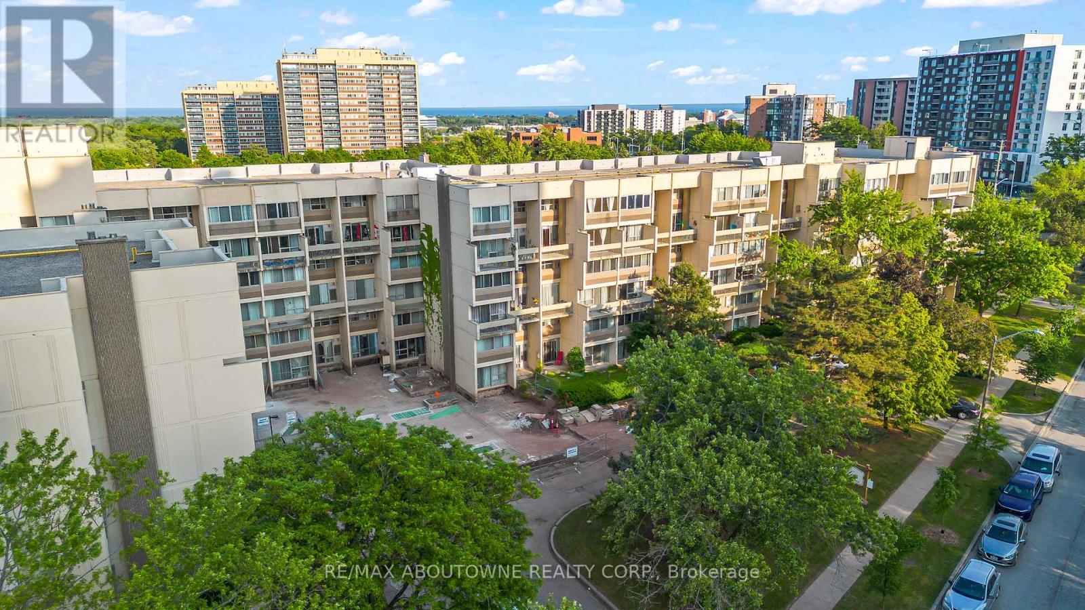29 Lillian Street
Fort Erie, Ontario
Welcome to 29 Lillian, where you're just steps away from Lake Erie. This well kept bungalow offers 2 bedrooms on the main floor and an additional 2 bedrooms in the basement with a separate side entrance that gives you plenty of potential. The main level also gives you a spacious family room, kitchen/dining area, and a 4-piece bathroom. The full size basement includes a 3-piece bathroom and a large rec room. Don't miss your opportunity to own a great investment property or your own home just down the street from the beach! (id:60626)
Century 21 Avmark Realty Limited
74 Tuscany Summit Square Nw
Calgary, Alberta
Welcome to Your Upgraded Three-Story Townhouse in the Heart of Tuscany. Nestled in the exclusive and highly sought-after community of Tuscany, this fully upgraded three-story townhouse offers the perfect blend of modern comfort, privacy, and convenience. Backing onto a serene natural area, with no rear neighbors, this home provides a peaceful retreat while remaining close to everything you need. Step inside the main level, where you’ll be greeted by a beautifully upgraded kitchen featuring an added island, abundant two-tone soft-close cabinetry, elegant quartz countertops, and stainless steel appliances—a true delight for any home chef. The open-concept layout is enhanced by luxury vinyl plank flooring, offering both sophistication and durability. From the spacious living area, step out onto a private balcony, perfect for your morning coffee or enjoying evening sunsets. Upstairs, the primary bedroom offers a peaceful escape with double closets and a private ensuite that includes a luxurious soaker tub. A second generously sized bedroom, a full main bathroom, and convenient upper-floor laundry complete this level. For added future flexibility, electrical and mechanical tie-ins for ceiling fans have been pre-installed in both bedrooms and the living room—an upgrade rarely found in similar homes. This home also features the highest level of upgrades in the entire development, making it truly one of a kind. Also both bedrooms and the living room have rough ins for ceiling Fan. With easy access to Crowchild Trail, Stoney Trail, parks, schools, shopping, and more, you’ll love the lifestyle this location offers. Don’t miss your chance to call this stunning townhouse your new home sweet home. (id:60626)
Real Estate Professionals Inc.
126 - 50 Lakebreeze Drive
Clarington, Ontario
Nestled in the heart of the Port of Newcastle, this sophisticated 1-bedroom plus den condo, with two full bathrooms promises both comfort and style in a coveted lakeside community. Built in 2022 and offering 689 sq. ft. of thoughtfully designed space, this unit showcases a contemporary open-concept layout. The kitchen, complete with solid countertops, stainless steel appliances, and a breakfast bar, overlooks a spacious living room awash in natural light. Step outside to your garden-like private balcony accessible from the living room. The primary bedroom is complemented by a large closet and a full, 4pc ensuite bathroom. A versatile den provides an ideal space for a home office or reading nook. Residents enjoy exclusive access to the Admirals Walk Clubhouse, featuring an indoor pool, theatre room, and more. Embrace a low-maintenance, luxurious lifestyle with access to nature trails, a marina, and close proximity to town amenities. **EXTRAS** Admiral's Walk Clubhouse membership to be transferred at buyer request, approx $200 fee to do this, fee to be paid by the buyer. (id:60626)
RE/MAX Jazz Inc.
1932 Gore Line
Whitewater Region, Ontario
Welcome to 1932 Gore Line in the charming village of Westmeath a spacious and well-maintained family home located on a peaceful corner lot at the end of a quiet street. This 3+1 bedroom, 2-bathroom home offers the perfect blend of comfort, function, and rural tranquility. Step inside the large, welcoming foyer that provides easy access to both the main level and the fully finished lower level. The main floor features three generous bedrooms, a large, light-filled living room, and a beautifully appointed kitchen with solid oak cabinetry that flows into the dining area. From here, step out onto a newly built deck a peaceful spot to enjoy your morning coffee or take in the sounds of nature.The lower level has been recently refinished and features a spacious family room warmed by a WETT-certified wood stove, a bright and modern laundry room, a fourth bedroom, and ample storage. The home is heated by a WETT-certified wood/electric forced air furnace, providing warmth and efficiency throughout the colder months.Additional updates include a newer roof and septic tank, offering peace of mind for years to come. Situated on a large corner lot with mature trees, this property offers privacy and space to roam ideal for families, retirees, or anyone looking to enjoy a slower pace of life in the heart of Whitewater Region. Don't miss this opportunity to make this lovely home your own. (id:60626)
Exit Ottawa Valley Realty
16-4897 Ontario Ave
Powell River, British Columbia
IMMACULATE HALF-DUPLEX RANCHER. Retire in style at desirable Maple Crest village, a lovely 55+ community. Wheelchair and walker accessible, this bright 2-bed 2-bath could be just what you have been looking for. Low maintenance, with the lovely grounds & more cared for by the strata. Open living areas & extra-wide passages make access easy for everyone. Well laid-out kitchen with island & eating bar opens to dining & living room. Generous living room enjoys cozy gas fireplace and sliding doors to your covered patio where you can sit out back and relax. Primary bedroom at one end of the house is spacious with a three piece ensuite plus room for a sitting area. Big spare bedroom gives you space for the grandkids or friends to visit. Double garage is insulated and heated. This is a great place to call home, close to shopping, doctors, recreation center, library and more! Call today for your private viewing. (id:60626)
Royal LePage Powell River
20 Randolph Street
Welland, Ontario
Welcome to this charming recently renovated two-storey home with a detached garage, located in the heart of Welland. With its 3 bedrooms, 2.5 bathrooms, and spacious layout spanning over 1500 sqft of living space, this home offers a comfortable and inviting atmosphere. Upon entering, you'll be greeted by new flooring throughout the main floor, creating a fresh and modern feel. The highlight of the home is the huge new kitchen, perfect for culinary enthusiasts and gatherings with family and friends. Imagine starting your day on the cozy front porch, sipping your morning coffee as you soak in the tranquil surroundings. In the evenings, this porch becomes an ideal spot to unwind and relax. The main floor also features an additional living space that can serve as a den, sitting room, or office, providing flexibility to suit your lifestyle needs. Additionally, there is a formal dining room, adding elegance and charm to your dining experiences. The roof was recently replaced in 2022, as well as a new furnace and AC unit (both 2024) as well as new garage door (***to be installed in the coming weeks) ensuring worry-free maintenance for years to come. Conveniently located next to the core of Welland, this home offers easy access to trendy cafes, restaurants, parks, and bus routes. You'll love the proximity to amenities, allowing you to enjoy the vibrant community while maintaining a peaceful living environment. For those seeking additional space or potential rental income, the full unspoiled basement features a separate entrance and in-law capability, providing endless possibilities. Don't miss the opportunity to make this delightful home yours. Experience the comfort and convenience this property has to offer. (id:60626)
RE/MAX Niagara Realty Ltd
197 Clarence Street
Brantford, Ontario
ATTN: INVESTORS OR FIRST TIME HOME BUYERS - TURN KEY HOME CENTRAL TO ALL AMENITIES: Welcome to this beautifully updated 2-bedroom, 2-bath century home that effortlessly combines timeless character with modern convenience and a touch of boho flair. From the moment you step through the front door, you're greeted by a welcoming foyer and a stunning staircase that sets the tone for the charm found throughout. Perfect for hosting and everyday living, the main floor features a cozy yet spacious living room and a dedicated dining room, with just the right vibe for intimate dinners or lively gatherings. The kitchen is full of warmth and personality, offering both functionality and style, with a handy mudroom off the side and also direct access through sliding patio doors to a private deck - ideal for summer entertaining or mornings with coffee. The main floor also features a large 4 piece bathroom with a separate show and soaker tub. Upstairs, you'll find two comfortable bedrooms, including a primary retreat with it's own 2-piece ensuite for added privacy and convenience. Peace of mind comes easy with a waterproofed basement, new roof, and several updated windows and doors. Step outside to enjoy a full fenced yard and a detached 1-car garage that could function as a fantastic workshop or creative space. This home is more than just a place to live-it's a lifestyle. Brimming with character, charm, warmth and modern updates, all while being central to city amenities and several transit routes, this house is ready to welcome you home... (id:60626)
RE/MAX Twin City Realty Inc.
31815 Cariboo Highway
Prince George, British Columbia
This custom log home was built by the owners of the hotel in 1976 with love and has been loved by family. Beautiful 2 storey log house beside creek w/convenient highway access, plenty of open parking, db garage & a 25 min drive to Prince George. 1.1 acre nicely landscaped, lilac trees strategically placed for privacy, new deck out front of house. Metal roof on house, new insulation in attic. Lg country kitchen w/eating area & separate dnrm. Lg lvrm w/floor to ceiling natural stone fireplace (propane insert). Also, on the main bedroom (or den), 3 pc bath (1/2 laundry; other ½ in bsmt). Upstairs 3 bedrooms, 3 pc bath, plus bonus area for TV room/den/craft room. Basement is awaiting your ideas, a few walls are up, bring your imagination. (id:60626)
RE/MAX Core Realty
4210 Alexis Park Drive Unit# 23
Vernon, British Columbia
One of the most desirable units in a fantastic location in Landsdowne complex. 3 bedroom, 3 full bathrooms. Rancher style with a walk out basement that walks out into private fence backyard with a gate that leads to greenspace. Fantastic view from the covered deck towards Silver Star Mtn & the greenspace.. Bright open concept, 2 bedrooms, 2 full bathrooms & laundry on main floor. The front door is direct entry from carport and leads to kitchen to make unpacking grocery easier. Plenty of natural light with skylights in kitchen and living room. Upgrades to kitchen, bathrooms, flooring, furnace, AC & hot water on demand. The fully finished walk-out basement has the 3rd bedroom, large full bathroom and family room. Large storage area and access to outside covered patio and fenced yard. Built in vacuum. Roof done a few years ago. Centrally located and walking distance to shopping and recreation. Vernon's new Active Living Center is currently under construction and will be a short walk. Call to view this harder to find walk out unit. (id:60626)
Royal LePage Downtown Realty
Hoffart Acreage
South Qu'appelle Rm No. 157, Saskatchewan
Renovated 1 and 1/2 storey home is charming and well-equipped with various features. Here is a summary of the property: Location: The property is centrally located, only 30 miles away from Regina. It is conveniently situated 1/4 mile from the town of Q'uappelle and half a mile from the #1 highway. Home Description: The home is a renovated RCMP barracks, showcasing excellent construction. It offers an open concept design for the living, dining, and living room areas. A wood burning fireplace adds warmth and ambiance, while a sunroom off the dining room provides a pleasant space to relax. The living, dining, and three large main floor bedrooms feature character hardwood flooring. Second Level: The second level of the home consists of a spacious master bedroom, complete with a massive walk-in closet. Additionally, there is a full bathroom and a private deck that overlooks the beautifully landscaped yard. Basement: The full unfinished basement offers a wide-open space, providing potential for customization and finishing touches according to your preferences. Property Division: The property encompasses 20 acres and is divided into two main sections. Seventeen acres are fenced with page wire, suitable for various purposes such as livestock or agriculture. The remaining three acres form a meticulously landscaped yard with a shelter belt. Additional Features: The property includes two Quonsets, a 28'x24' garage, a greenhouse, and a couple of chicken coops. These features offer storage space, shelter for vehicles or equipment, and the opportunity for gardening or keeping small animals. Overall, this one-of-a-kind home on a 20-acre acreage provides a blend of modern amenities and rustic charm, with ample space for various activities and potential for further customization. Its central location, proximity to amenities, and the scenic landscape make it a desirable property. (id:60626)
Exp Realty
4018 47 Av
Drayton Valley, Alberta
WELCOME to this beautifully updated 5 bedroom, 3 bathroom bilevel home, perfectly situated in highly desirable Aspenview. Nestled on a quiet street and backing onto mature trees, this home offers both privacy and peaceful natural views. Step inside to find a spacious and bright open-concept main level featuring quartz countertops, modern finishes, and a cozy gas fireplace in the living room – perfect for entertaining or relaxing with family. The well-appointed kitchen flows seamlessly to the dining area and out to the upper deck, ideal for summer BBQs and morning coffee while enjoying the treed backdrop. The fully finished walkout basement offers additional living space with direct access to a concrete patio and the fully fenced backyard – a great setup for families, pets, or hosting guests. With 5 generous bedrooms and 3 full bathrooms, there’s plenty of room for everyone. Additional features include a double attached garage, stylish updates throughout, and a fantastic location close to parks & schools. (id:60626)
RE/MAX Vision Realty
523 - 1300 Marlborough Court
Oakville, Ontario
Welcome to this bright and stylish two-storey penthouse condo in a highly desirable Oakville neighbourhood. This spacious 3-bedroom, 1.5-bath home features elegant wood flooring, a modern kitchen with quartz countertops, stainless steel appliances, and a convenient main floor powder room. The open-concept living and dining area is filled with natural light, thanks to floor-to-ceiling windows and walk-outs to two private balconies. With two separate entrances, this unique layout offers added flexibility and privacy. The upper level boasts a generous primary bedroom with wall-to-wall windows and double closets, two additional bedrooms, and a well-appointed 4-piece bathroom. Includes one parking space underground, one additional exclusive parking spot upon request, and an oversized locker. Enjoy access to building amenities including a party room, fitness centre, sauna, and common area laundry facilities. Perfectly located just steps to Morrison Valley Trail, Oakville Place, shops, restaurants, schools, and public transit, with easy access to HWY 403/QEW, Sheridan College, and Oakville GO. Do Not Miss Out On This Stunning Unit. Must See!**Some photos are virtually staged** (id:60626)
RE/MAX Aboutowne Realty Corp.

