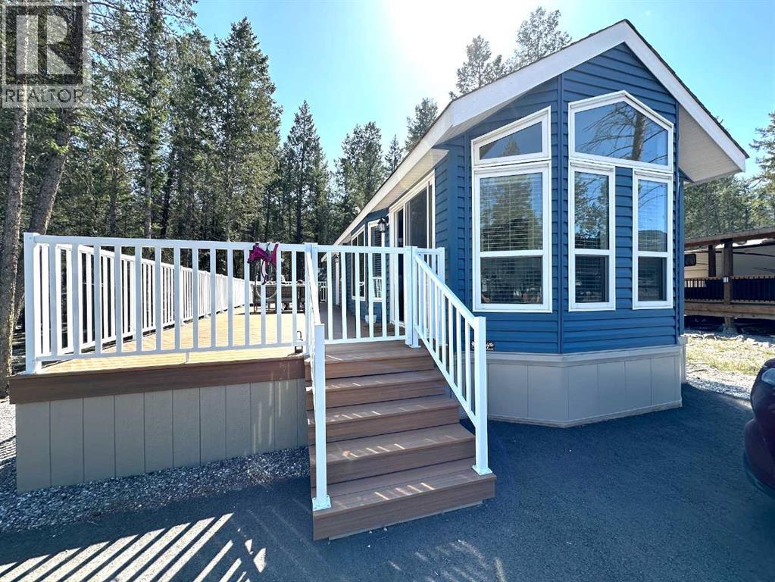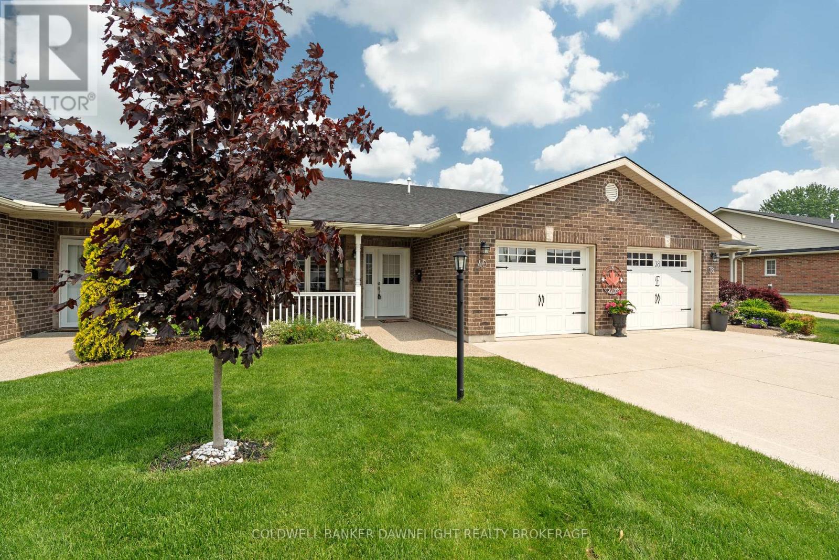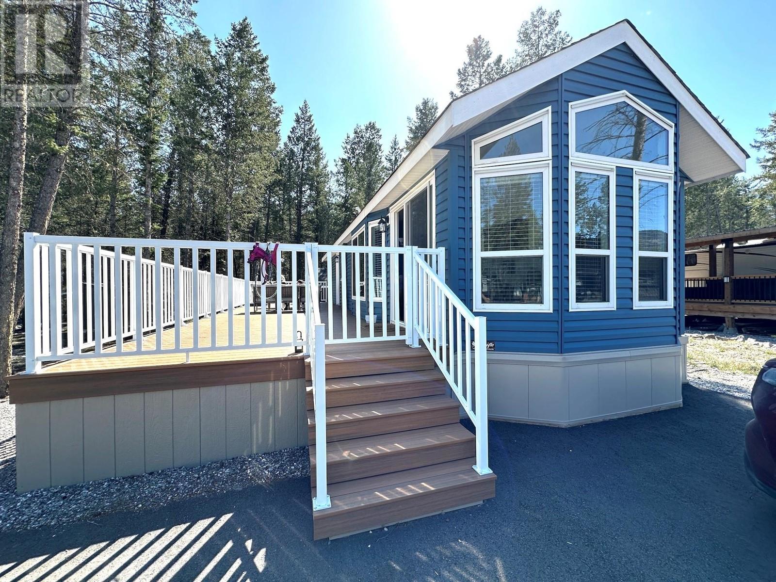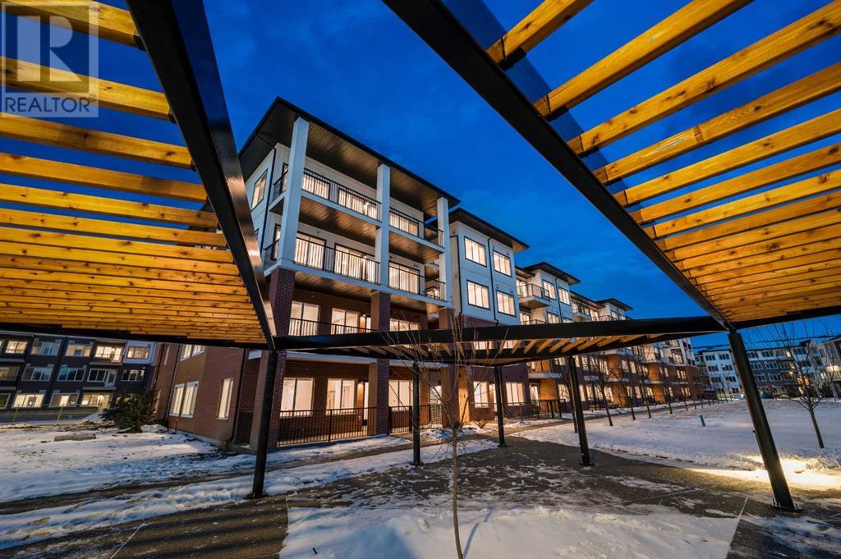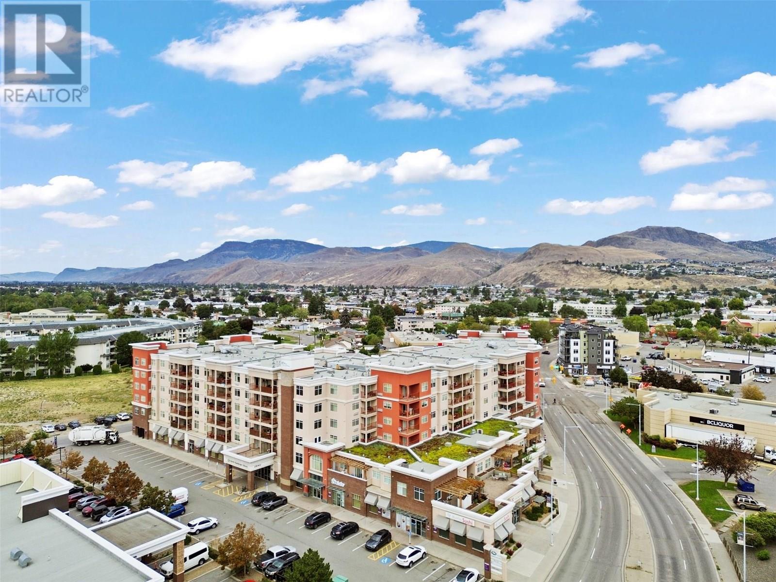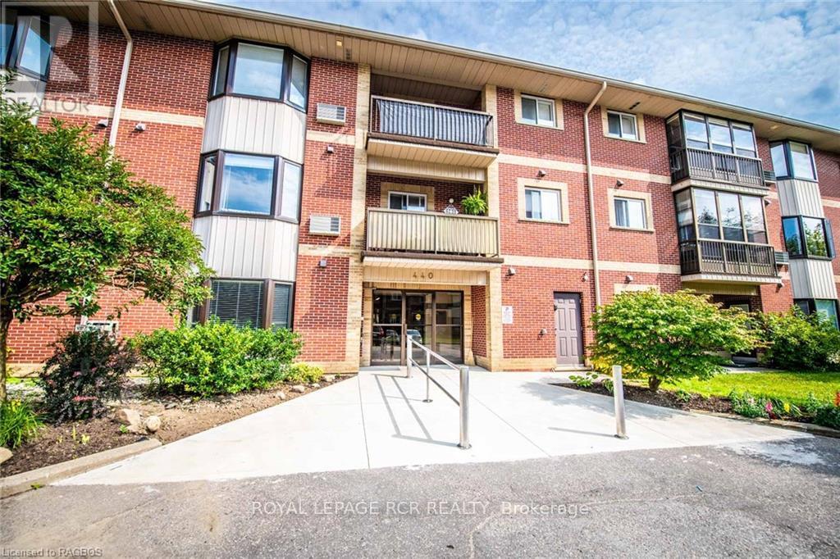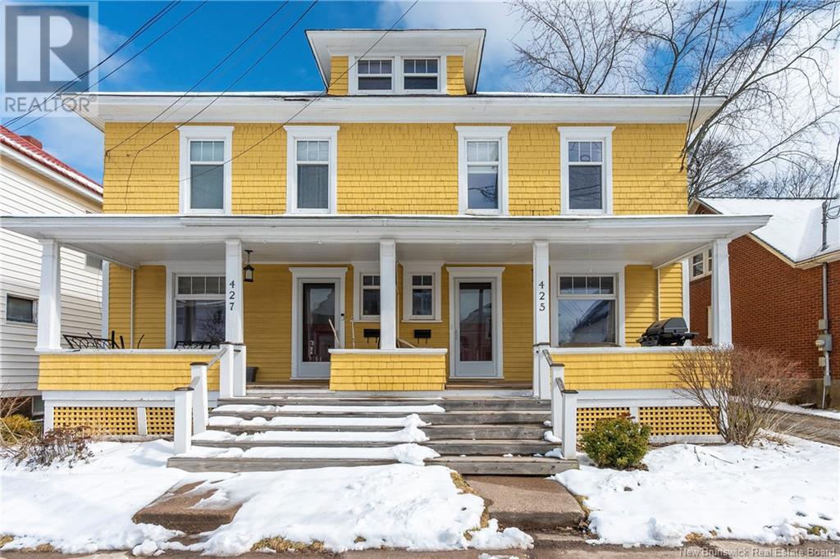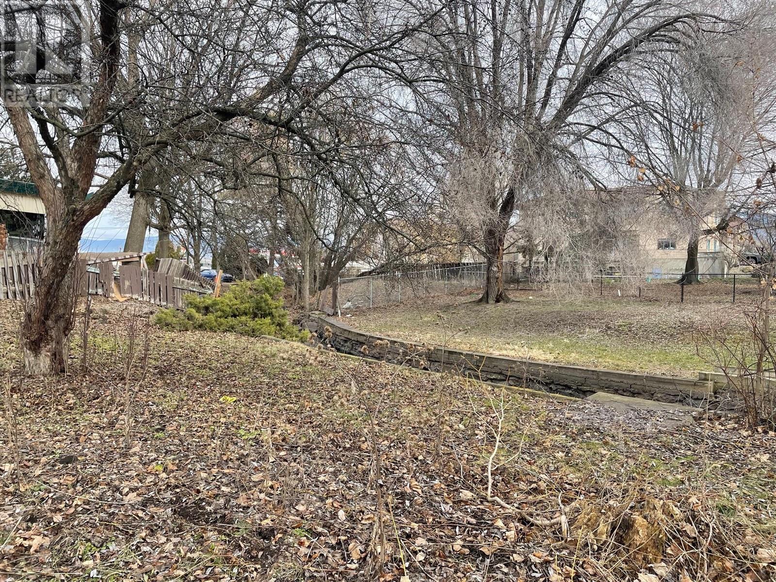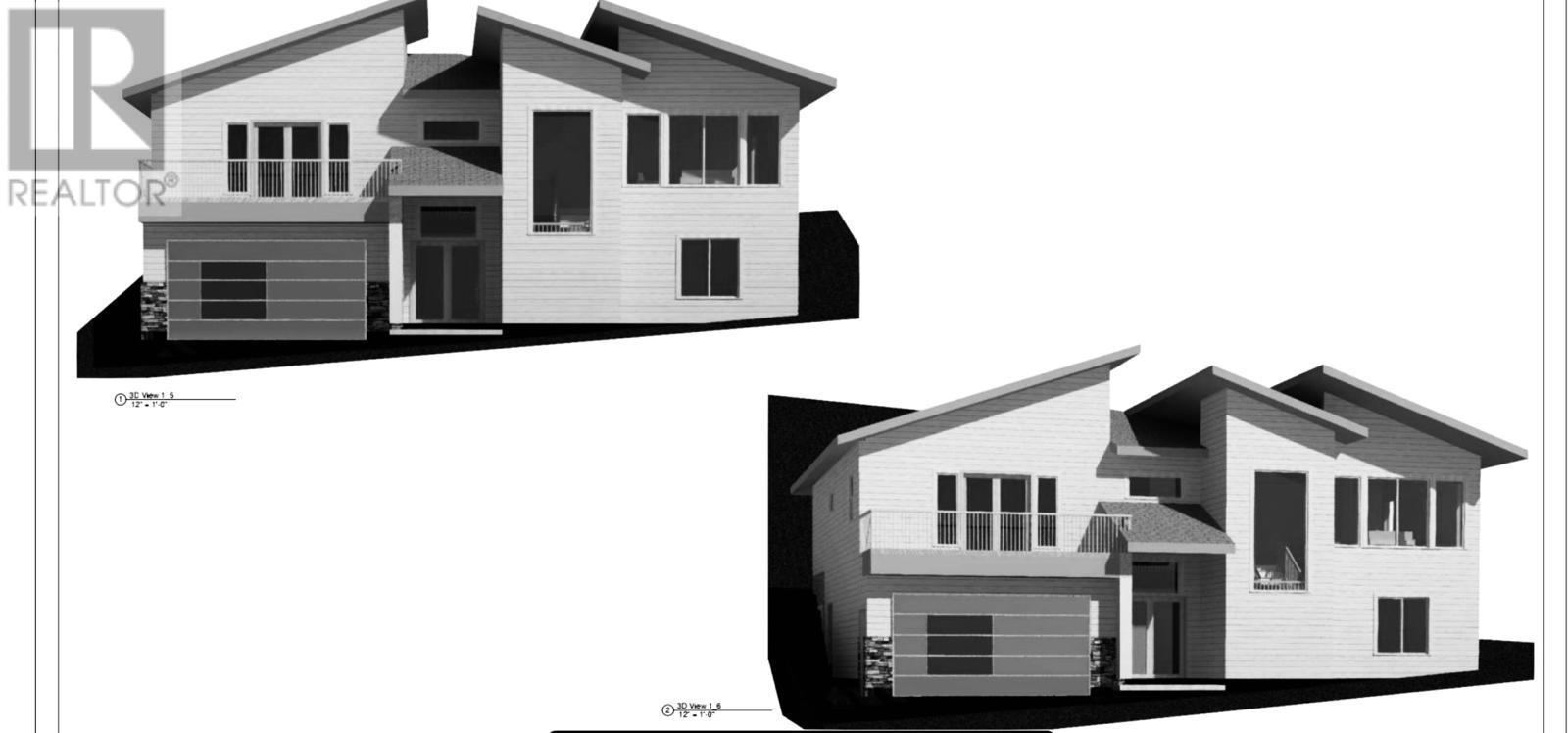54 Allen Street
Lambton Shores, Ontario
Red brick Century home, circa 1875, approx. 3000 sq. ft., 5 bedrooms, 1 1/2 baths. Located on a double corner lot in the quaint village of Thedford. Numerous updates include : Forced air gas furnace 2018, roof shingles in 2022, several windows replaced 2021, 100-amp hydro service, updates to wiring. 5 new steel I-Beams installed with tele-posts on concrete pads for support in basement, sump pump installed, heating ducts installed to second floor hall and bathroom and complete main level, chimney has been updated, central vacuum. Municipal water and sewers, large principal rooms with 9' 6" ceiling height,, 20 x 12 foot front porch, newer concrete side entry porch, to ceramic tiled entry, 27 x 12 ft concrete rear patio deck, concrete sidewalks, private paved driveway, double detached garage with loft has concrete floor. Amazing opportunity for a handy person to complete the renovations and restore this large home to its former beauty. This home offers great curb appeal with full brick exterior and conveniently located, 1/2 block to community center with arena, library and baseball diamond, splash pad and park. Only a short drive to the beautiful beaches of Lake Huron with the most breathtaking sunsets in Canada Several golf courses within 15 minutes. 20 minutes from Grand Bend, 15 minutes to Forest and 50 minutes to London or Sarnia. Home is being sold by the Trustee of the estate and offers no warranties whatsoever. Home is being sold in "AS IS" condition. Home is under Probate and may take 60 days to complete a closing. School bus picks up at the door. (id:60626)
RE/MAX Bluewater Realty Inc.
118 93/95 Highway
Out Of Province_alberta, British Columbia
Tucked away in a peaceful forest setting within a coveted gated community along Dutch Creek, this beautifully landscaped 5,250 sq. ft. lot offers the perfect blend of nature, privacy, and comfort. Included is a nearly new 2-bedroom Pacific Park Model home, designed for year-round enjoyment with all the modern touches. Step outside onto the stunning 12x44 composite deck—complete with railings and a gate—where you can soak up breathtaking mountain views and unwind in total tranquility. Hosting friends or family? The separate guest house with a half bath offers extra space and comfort for visitors. A paved driveway fits 3 vehicles, and there's a handy storage shed for all your outdoor gear. Enjoy the ease of TITLED ownership and a low cost of living, with annual operating fees of just $1,102.50 (including GST)—covering property taxes, water, sewer, garbage, road maintenance, and more. Whether you're looking for a full-time home, a weekend getaway, or a smart investment in mountain living, this property delivers incredible value, scenic beauty, and the peace of a close-knit, well-managed community. (id:60626)
Exp Realty
40 Devon Drive
South Huron, Ontario
Discover easy, worry-free living in this well-maintained one-floor townhouse, ideal for downsizing or enjoying your retirement years. Thoughtfully designed for comfort and convenience, this home features an open-concept layout that blends the kitchen, dining, and living areas into one cohesive and welcoming space. The kitchen offers bright white cabinetry, ample counter space, and a large island with bar seating perfect for casual dining or entertaining guests. The spacious living room is highlighted by a soaring cathedral ceiling and large windows that fill the space with natural light. The primary suite includes a walk-in closet with built-in shelving and a private ensuite bath, offering everyday comfort and ease. A second bedroom provides flexibility for guests, a home office, or additional living space. Step outside to a private concrete patio, with direct access to scenic walking trails and the community's clubhouse. Located in Riverview Meadows, this home is part of a vibrant adult lifestyle community offering exceptional amenities. Residents enjoy access to a community gazebo, picturesque riverside trails, and a well-equipped clubhouse featuring a fitness room, billiards, shuffleboard, darts, media library, and a large gathering space. With nearby golf, shopping, and hospital services, this is relaxed living at its best. Land Lease and property taxes are $995.17 monthly. (id:60626)
Coldwell Banker Dawnflight Realty Brokerage
15 Maple
Sackville, New Brunswick
Welcome to 15 Maple Avenue, Sackville, NB Tucked away on a quiet, tree-lined street in one of Sackvilles most desirable neighbourhoods, 15 Maple Avenue blends privacy, functionality, and flexible living across 2,033 sq ft of beautifully maintained space. Whether you're searching for a family home, a multi-generational layout, or a fantastic income-generating property, this one has it all. Enjoy sun-drenched living in the 325 sq ft glass-enclosed solarium, surrounded by lush greenery perfect for relaxing with a book or hosting guests.The open-concept living and dining areas feature vaulted ceilings, natural wood tones, and a cozy wood-burning stove, creating a warm, inviting atmosphere year-round.A well-equipped kitchen offers generous counter space, room for casual dining. Three bright bedrooms, including a peaceful primary with double closets, are supported by a 4-piece bath. Lower level ideal for modern family life or roommate arrangements. Find a large bedroom, private 3-piece bath, second living area, office/bonus bedroom. Thoughtfully separated spaces also include, workshop, and storage offering practical solutions for daily living or potential tenant privacy.Natural light streams in through oversized basement windows, making lower-level living feel bright and connected. Just a short walk from Mount Allison University, this home is perfectly positioned for families, students, and investors alike. Enjoy small-town charm with every modern convenience close at hand. (id:60626)
Exit Realty Associates
5478 93/95 Highway Unit# 118
Fairmont Hot Springs, British Columbia
Your Year-Round Mountain Escape Awaits! Tucked away in a peaceful forest setting within a coveted gated community along Dutch Creek, this beautifully landscaped 5,250 sq. ft. lot offers the perfect blend of nature, privacy, and comfort. Included is a nearly new 2-bedroom Pacific Park Model home, designed for year-round enjoyment with all the modern touches. Step outside onto the stunning 12x44 composite deck—complete with railings and a gate—where you can soak up breathtaking mountain views and unwind in total tranquility. Hosting friends or family? The separate guest house with a half bath offers extra space and comfort for visitors. A paved driveway fits 3 vehicles, and there's a handy storage shed for all your outdoor gear. Enjoy the ease of TITLED ownership and a low cost of living, with annual operating fees of just $1,102.50 (including GST)—covering property taxes, water, sewer, garbage, road maintenance, and more. Whether you're looking for a full-time home, a weekend getaway, or a smart investment in mountain living, this property delivers incredible value, scenic beauty, and the peace of a close-knit, well-managed community. Don’t miss the video tour on YouTube—summer in the mountains is calling! (id:60626)
Exp Realty (Fernie)
3206, 6 Merganser Drive W
Chestermere, Alberta
Discover Lockwood – a stunning 2-bedroom, 2-bathroom Unit with 2 Parking Stalls, perfectly situated in the vibrant and growing community of Chelsea in Chestermere. Enjoy the convenience of nearby parks, playgrounds, and walking trails, with Chestermere Lake just a short distance away, perfect for outdoor activities and water sports. Local amenities such as Chestermere Station, Chestermere Crossing, and various shopping and dining options are also within easy reach, offering a dynamic and welcoming neighbourhood. This beautiful home offers an exceptional living experience with an open-concept floor plan and an oversized south-facing balcony that floods the space with natural light, providing stunning views—ideal for outdoor entertaining and relaxation. Inside, you'll find the highest quality fit and finish, including luxurious vinyl plank flooring throughout the living areas and high ceilings that enhance the spacious feel. The kitchen is a chef's delight, boasting full-height cabinetry with soft-close doors and drawers, a sleek stainless steel appliance package, and a pantry. The eat-up bar, adorned with elegant quartz countertops, creates the perfect spot for casual dining and entertaining. The primary bedroom is a true retreat, featuring a spacious walk-through closet that leads to a 3-piece ensuite. One additional bedrooms and a well-appointed 4-piece main bathroom complete this thoughtfully designed layout, ensuring comfort for all. Beyond your door, indulge in a range of amenities designed to enhance your lifestyle. Stay active in the well-equipped gym, and enjoy gatherings in the owners' lounge. Plus, convenient bike storage makes it easy to explore the beautiful surroundings. This bright and airy home is move-in ready, offering you the chance to embrace the TRUMAN lifestyle and live better than ever! Photo gallery of a similar unit. (id:60626)
RE/MAX First
722 Mishi Private
Ottawa, Ontario
Be the first to live in this brand new 2Bed/2Bath END UNIT stacked home in Wateridge's master planned community, steps from the Ottawa River and a quick drive to downtown. This community is filled with parks, trails and amazing amenities. The Britannia END unit has a bright, sun filled open floor plan with lots of windows and extra light, featuring 9' ceilings on both levels. The main level features laminate flooring throughout and an upgraded floor plan which includes a powder room. The kitchen boasts modern, white cabinets, quartz countertops, backsplash and a breakfast bar overlooking the living and dining room. Lower level with two spacious bedrooms, plenty of closet space. Full bath features quartz countertops and undermount sinks. One outdoor parking space is included. Floor plans and colour package attached. (id:60626)
Exp Realty
689 Tranquille Road Unit# 619
Kamloops, British Columbia
This desirable top floor unit, with beautiful west facing views in Library Square is not going to last long on the market. With low strata fees, and being central to all amenities with the security of the lower floors, this home is ideal for anyone looking for an apartment! This is an owner occupied, roomy 1 bedroom/1 bathroom, with in-suite laundry. Welcome to the heart of Kamloops! (id:60626)
Royal LePage Westwin Realty
302 - 440 Durham Street W
Wellington North, Ontario
THIS WELL KEPT CONDO FEATURES SPACIOUS KITCHEN, LOTS OF CABINETS, PANTRY, OPEN TO LIVING AND DINING ROOM COMBO, DOOR TO COVERED PATIO, 2 BEDROOMS, MASTER HAS WALK THROUGH CLOSET TO 4 PC BATH, UTILITY ROOM HAS WASHER AND DRYER AND 2 PC, AIR CONDITIONING, LOTS OF LIVING SPACE WITH THIS UNIT, CONTROLLED ENTRY, RAMP OUTSIDE, COMMON/GAMES ROOM, ALL LOOKING ACROSS TOWN. (id:60626)
Royal LePage Rcr Realty
425 Lutz Street
Moncton, New Brunswick
Welcome to this beautifully upgraded 2.5-storey semi-detached home, ideally situated in the heart of downtown Moncton, NB. It is ready for new owners! This charming property offers a perfect blend of modern convenience and classic character. As you walk in the front door you are greeted with a bright foyer, 2 spacious living rooms, kitchen with concrete countertops and a pantry with sink and wine fridge. Off the kitchen is a mudroom with laundry, and a new deck to access the back parking area. Upstairs is complete with 4 bedrooms, and a family bathroom. The next level is a newly finished spacious loft with a walk in closet. This property has hardwood floors throughout, tons of natural light, natural gas heating and natural gas fireplace, high ceilings and so much more!! Contact your Realtor ® today to view! (id:60626)
Keller Williams Capital Realty
2404 34 Street
Vernon, British Columbia
Opportunity Knocks – .38 Acre Lot with Creekside Setting Tucked between nature and possibility, this .38-acre lot offers a unique chance for the right buyer to bring their vision to life. A picturesque creek meanders through the property, creating a peaceful setting just minutes from Downtown Vernon and Polson Park. While development may pose some challenges, those with experience—or a little creativity—will see the potential in this quiet parcel. Whether you’re a neighbor looking to expand or someone with a long-term vision, this is an opportunity worth exploring. Buyers to verify all development potential independently. (id:60626)
Coldwell Banker Executives Realty
2189 Galore Crescent
Kamloops, British Columbia
Welcome to Juniper West, a sought-after, family-friendly neighborhood where you can create the home of your dreams. This spacious 8712 sqft lot offers ample room to design a home that perfectly suits your lifestyle. Enjoy easy access to nearby amenities, including biking trails, a dog park, sports courts, and shopping just a short drive away. Families will love the convenience of an elementary school nearby, and a local convenience store right in the neighborhood adds to the ease of everyday living. Don’t miss this incredible opportunity to build in one of Kamloops’ most desirable communities! GST & DCC apply (id:60626)
Century 21 Assurance Realty Ltd.


